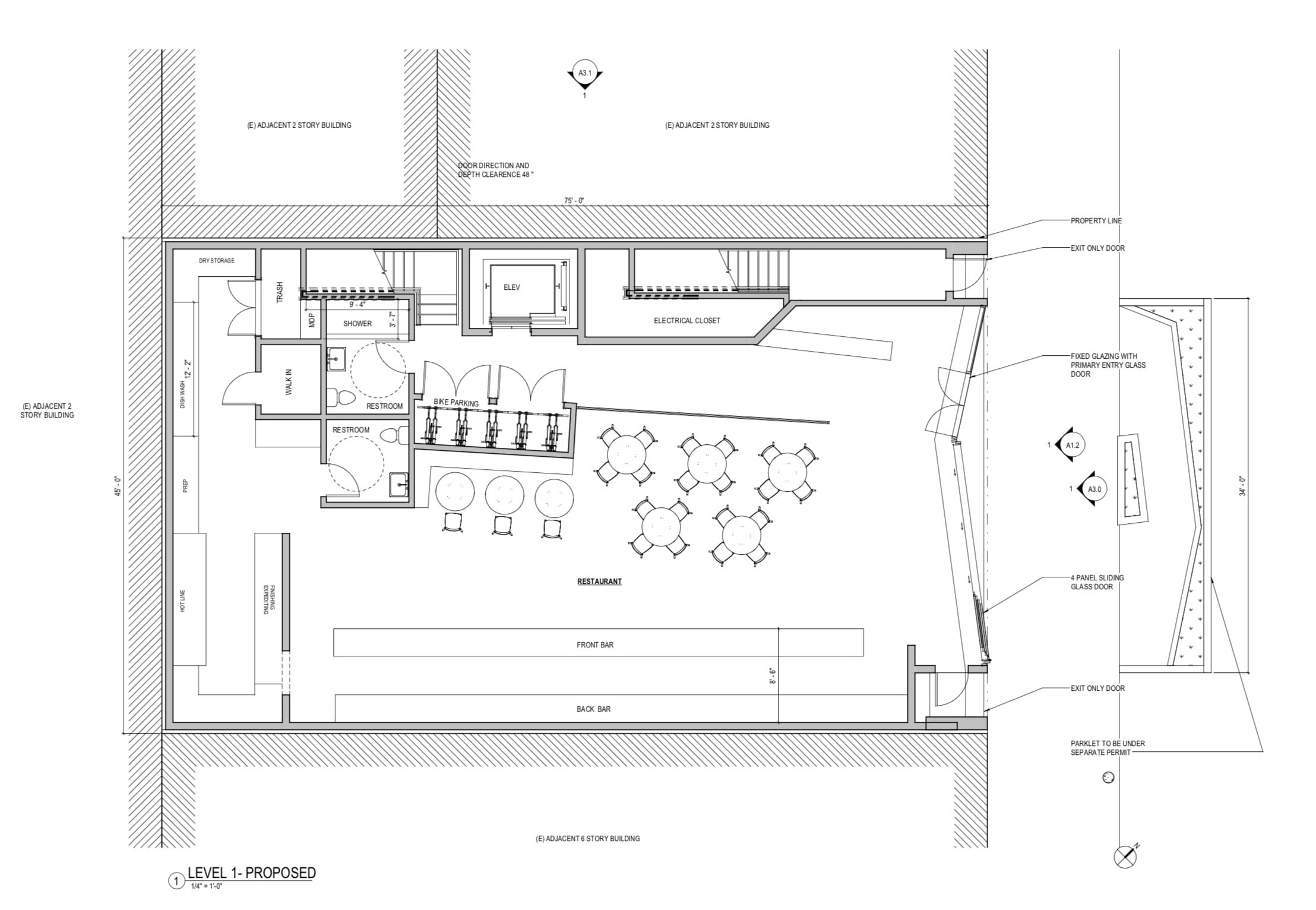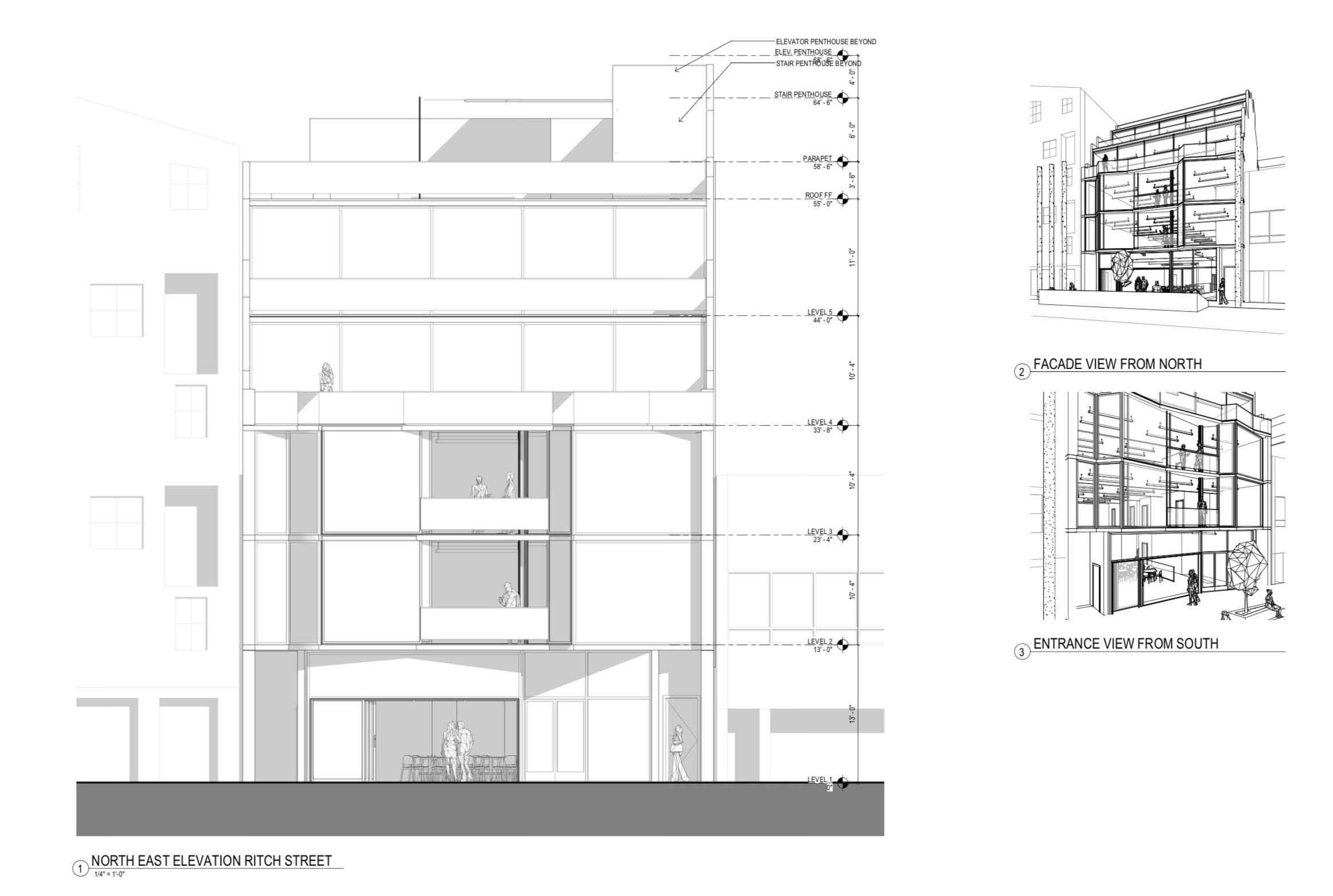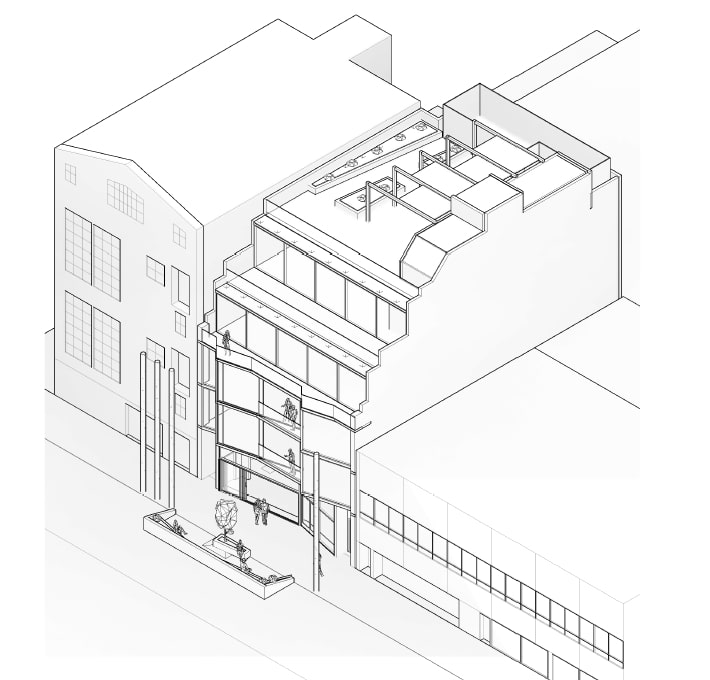Development permits were filed seeking the approval of a new five-story building at 212 Ritch Street in the South of Market district in San Francisco. The project proposal includes constructing a commercial building offering restaurant space on the ground floor and office space on the four floors.
YA Studio is managing the design concepts and construction of the mixed-use commercial project rising to fifty-five feet.

212 Ritch Street First Floor Plan via YA Studio
The proposed project will merge the lots at 212 and 218 Ritch Street. The lot will span over an area of approximately 3375 square feet. The ground floor will occupy a space of 3295 square feet. The first and the second floor will cover an area of approximately 3024 square feet each. The fourth and the fifth floor will have the square footage of 2843 and 2379 each. Deck spaces of 250 square feet are also proposed on the fourth and fifth floor.

212 Ritch Street Elevation via YA Studio
The project’s commercial functionality is a mix of spaces designated for a lobby and a small office suite on the ground floor, warm-shell office spaces through the second floor to the fifth floor. The basement will be used as a full-service restaurant with a commercial kitchen.
The project site is located in central SoMa and currently has a cafe. The project is in a prime commercial area, close to many retail stores and restaurants. Oracle Park and South Beach Harbor are both ten-minutes away by foot.
Subscribe to YIMBY’s daily e-mail
Follow YIMBYgram for real-time photo updates
Like YIMBY on Facebook
Follow YIMBY’s Twitter for the latest in YIMBYnews






I’m not sure where you’re getting your information, but great topic. I needs to spend some time learning more or understanding more.
Thanks for fantastic info I was looking for this information for my mission.