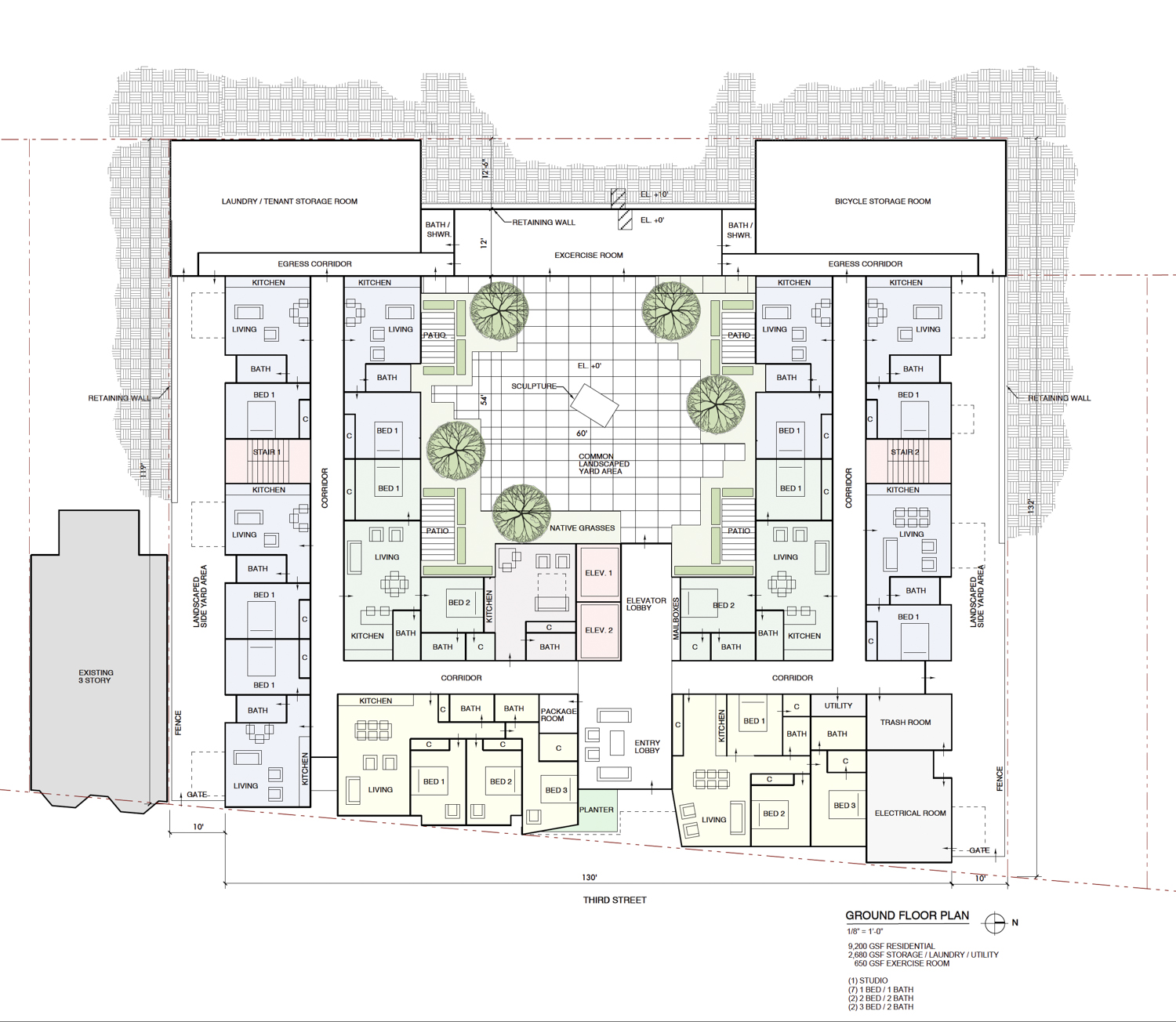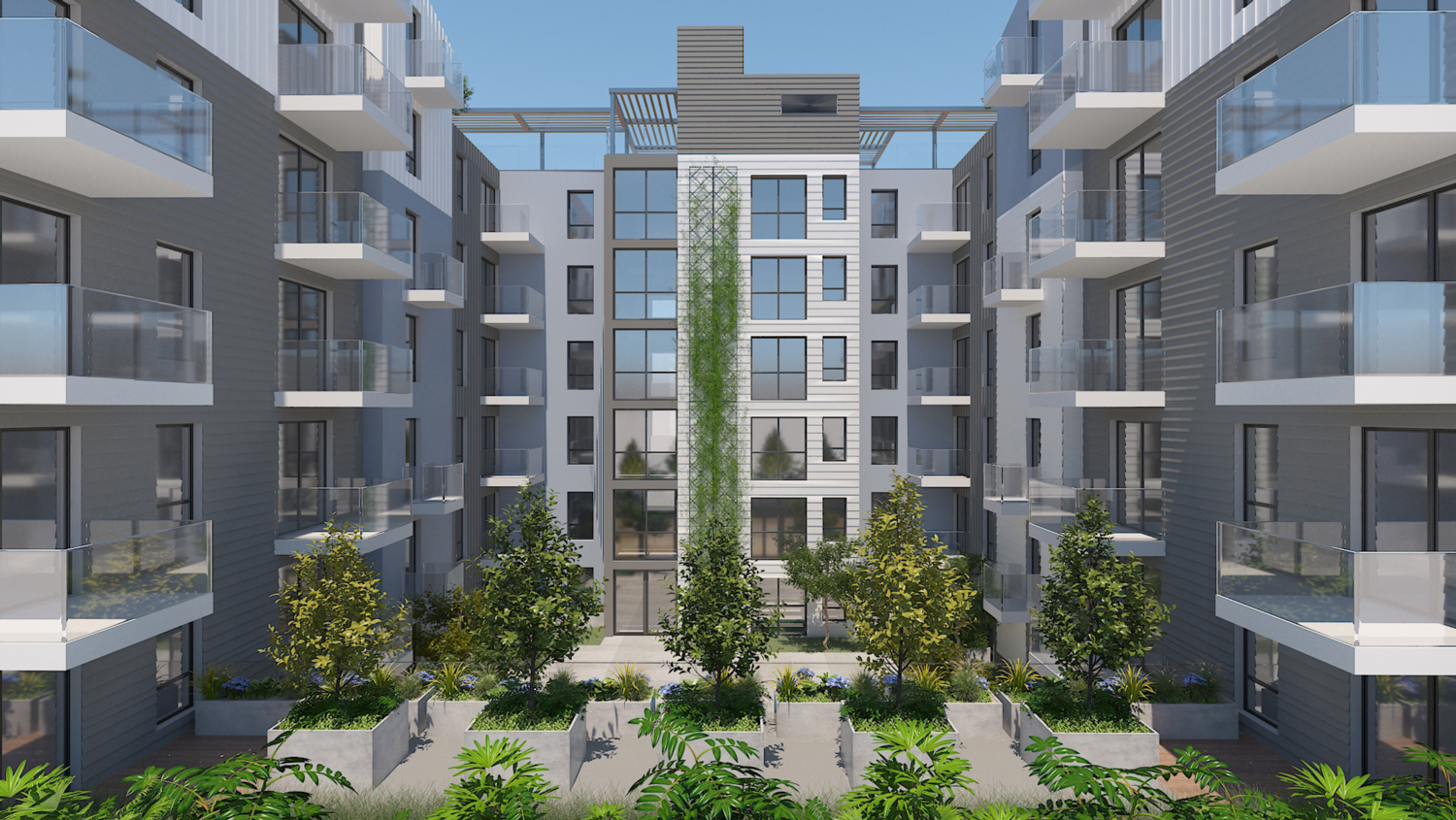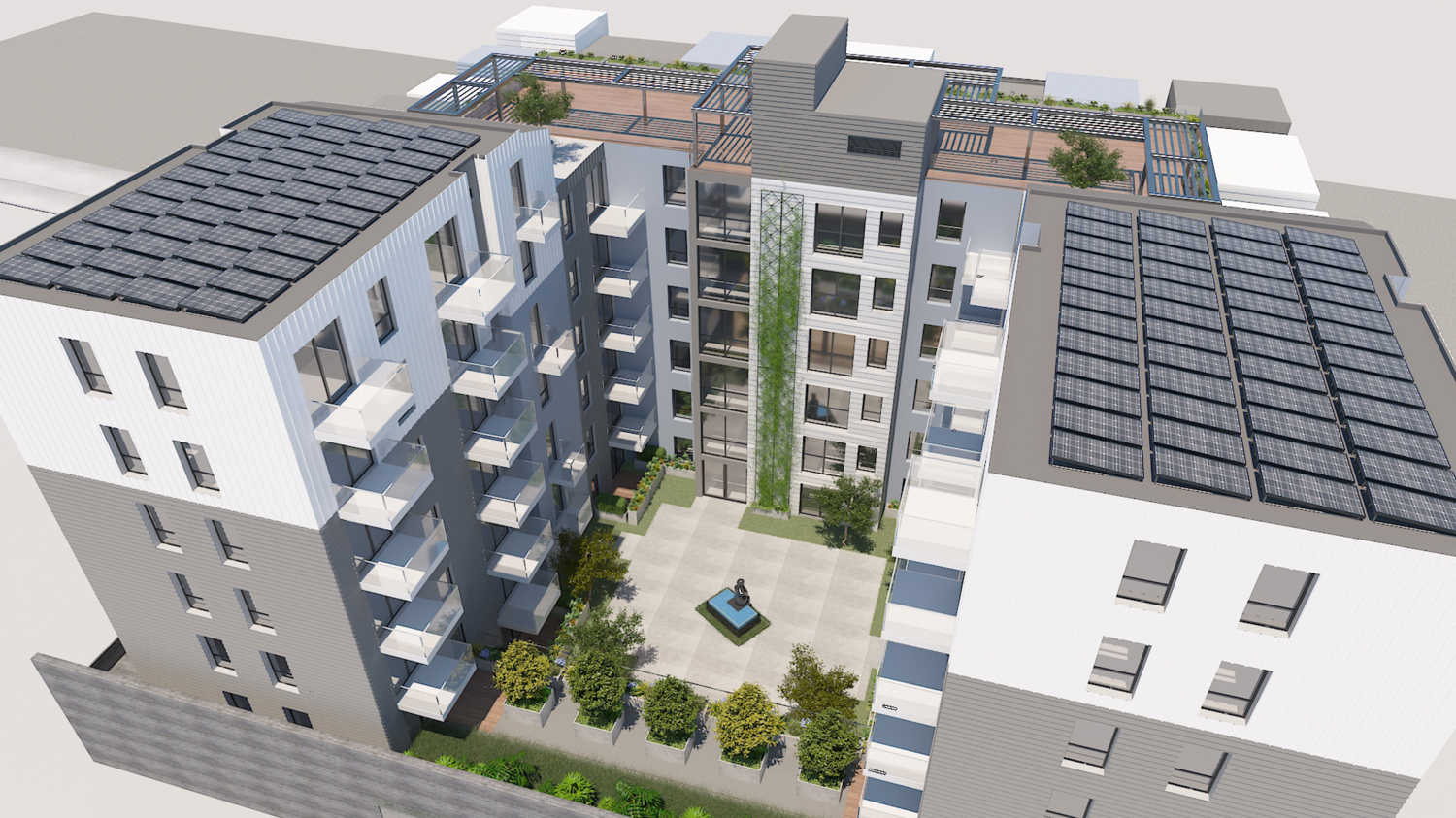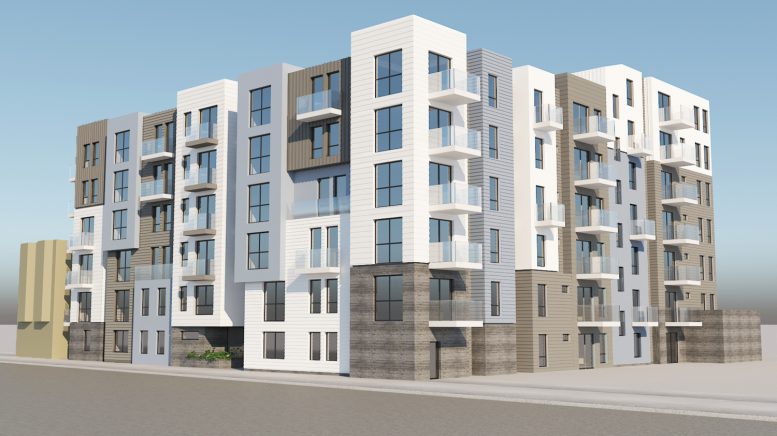The preliminary project assessment application has been submitted for a seven-story residential building at 5250 Third Street in Bayview, San Francisco. The proposal seeks to create a 102-unit residential building, showing a minor increase from the initial project size. The developers expect to create middle-income affordable housing with the HOME SF program. Leavitt Architecture Inc. is responsible for the project design.

5250 3rd Street floor plan, drawing courtesy Leavitt Architecture
The 65-foot tall structure will yield 70,680 square feet from an 18,880 square foot parcel, with a 6,600 square foot ground-level courtyard and 3,720 square feet for a covered roof deck. New documents show there will be no commercial retail included.

5250 3rd Street courtyard view, rendering courtesy Leavitt Architecture
The developers are proposing to create 102 rental units. Apartment sizes will vary with nine studios, 47 one-bedroom, 21 two-bedroom, and 25 three-bedroom units. Parking will be included on-site for 102 bicycles at ground level, helping to bolster public transit. At least thirty percent of all units will be rented as affordable, with the goal of housing middle-income tenants such as teachers.

5250 3rd Street birdseye view from the Southwest looking to the interior courtyard and six-story green wall, rendering courtesy Leavitt Architecture
SFYIMBY last covered the property in November 2020 following the initiation of the project review. City records show the property last sold in July of last year for $3 million. 5250 Third Street is located along a light-rail-serviced road with some retail.
The Toboni Group is listed as responsible for the development, operating through 5250 Third Street LLC.
Subscribe to YIMBY’s daily e-mail
Follow YIMBYgram for real-time photo updates
Like YIMBY on Facebook
Follow YIMBY’s Twitter for the latest in YIMBYnews






Be the first to comment on "Preliminary Project Assessment Filed for 5250 Third Street, Bayview, San Francisco"