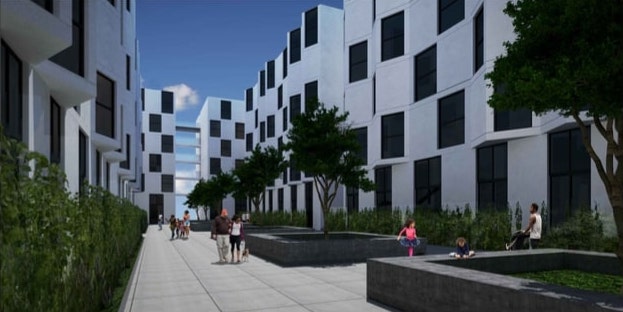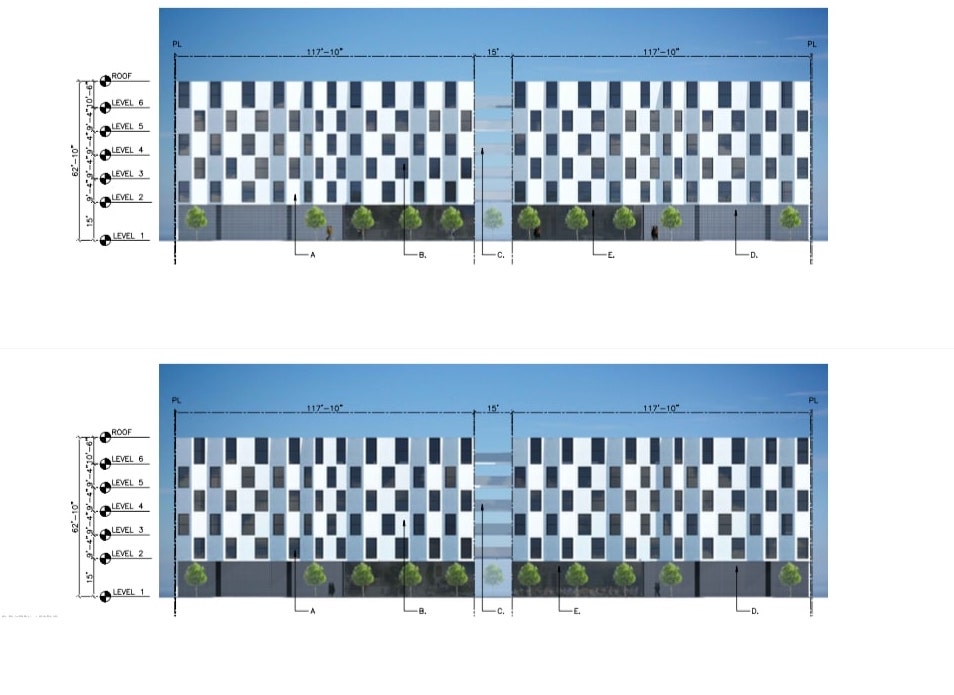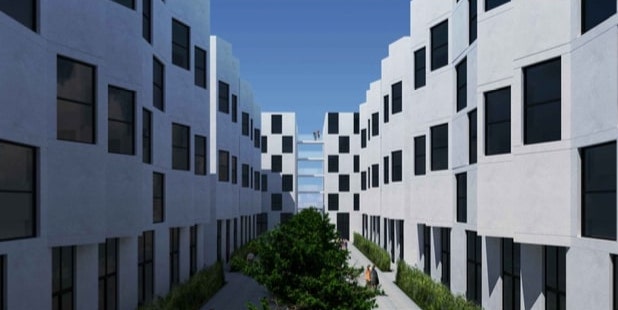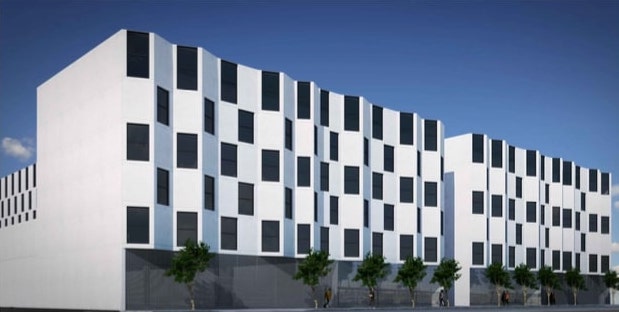A Preliminary application has been submitted for a new mixed-use facility at 1300 7th Street in Acorn, Oakland. The project proposal includes the construction of a six-level building for commercial and retail uses along with market-rate residential units.
Riaz Capital is managing the design concepts and construction. Kumiva Group LLC is the property owner.

1300 7th Street Courtyard View via Riaz Capital
The property will be developed on a lot that spans 77,972 square feet. The mixed-use structure will feature 376 residential units offered at affordable pricing. A commercial space covering an area of 2,806 square feet is proposed on the site. The gross built-up area measures 270,025 square feet. A parking space of 38,650 square feet, with a capacity of 142 vehicles and 100 bicycles is also planned. Open space of 12,000 square feet is proposed for residents to enjoy a variety of outdoor amenities.
The residential units will have double street frontages and will be offered as a mix of 44 studios, 60 one-bedroom, 54 two-bedroom, 210 two-bedroom, and 8 two-bedroom+ units.

1300 7th Street Elevations via Riaz Capital
The building facade will rise to a height of 63 feet.
The estimated date of project completion has not been announced yet.

1300 7th Street Facade via Riaz Capital
The project site is located in an industrial area and is the newest of the many large-scale developments planned for West Oakland.
Subscribe to YIMBY’s daily e-mail
Follow YIMBYgram for real-time photo updates
Like YIMBY on Facebook
Follow YIMBY’s Twitter for the latest in YIMBYnews






Be the first to comment on "Preliminary Application Filed For 1300 7th Street In Acorn, Oakland"