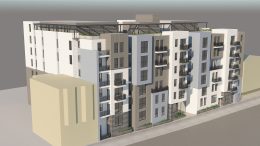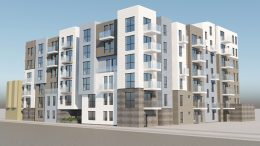New Building Permits Filed for 5250 3rd Street in Bayview, San Francisco
New building permits have been filed for a new mixed-use project proposed for development at 5250 3rd Street in Bayview, San Francisco. The project proposal includes the construction of a seven-story mixed-use offering residential and retail spaces. The Toboni Group (501c3; The Affordability Project) is responsible for the development. Leavitt Architecture is responsible for the design.


