New renderings and update plans have been filed for the seven-story residential infill at 5250 Third Street in Bayview, San Francisco. The project will create a hundred rental units with affordable units for local teachers, nurses, and other middle-income professions. The Affordability Project is responsible for the development.
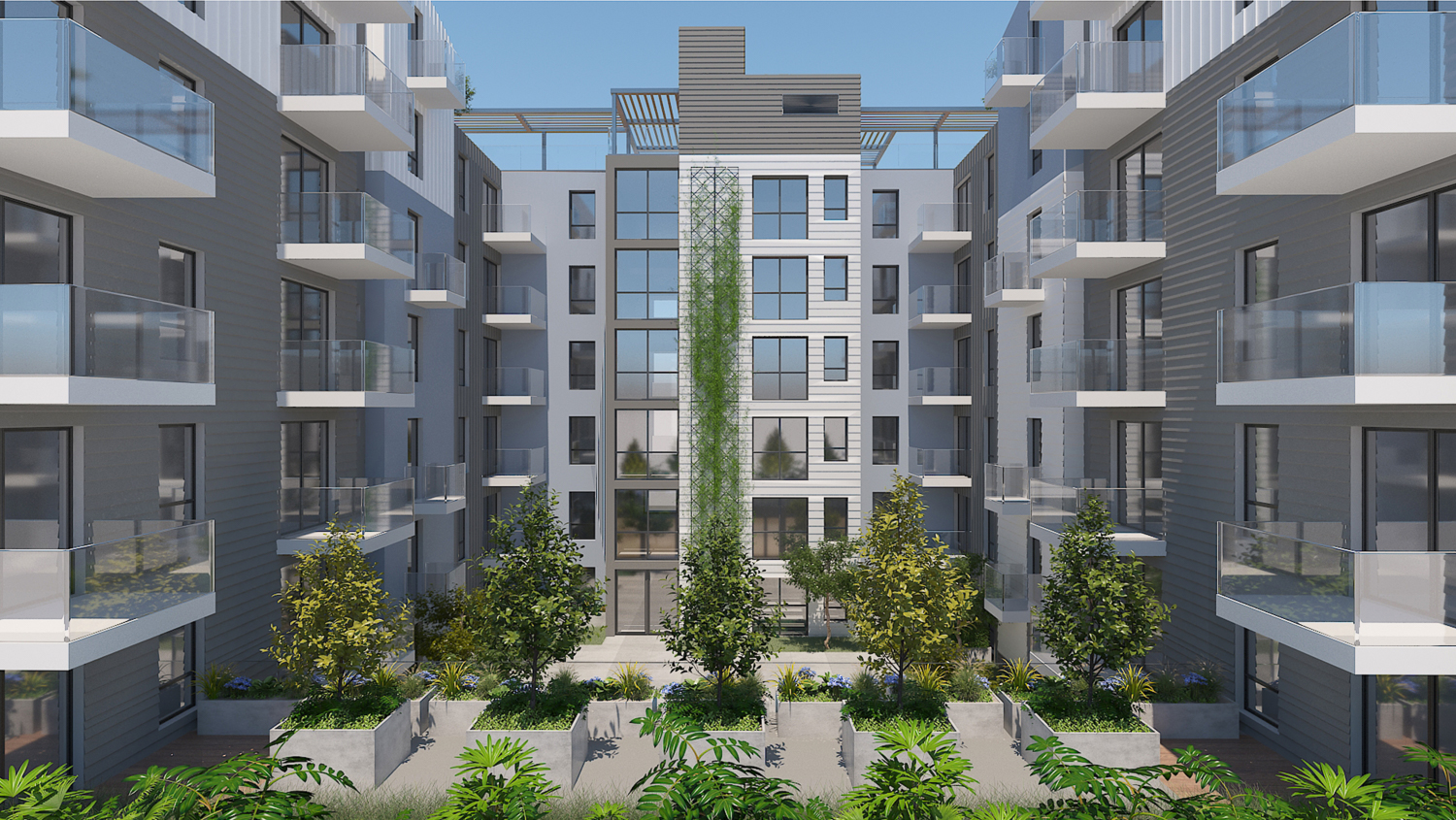
5250 3rd Street inner courtyard, rendering by Leavitt Architecture
The 65-foot tall structure will yield 70,680 square feet with 66,130 square feet for residential use and 7,580 square feet of useable open space. On the rooftop, 3,300 square feet will be conditioned for solar panel installation. Parking will be included for 105 bicycles. The apartments will range in size for a variety of household sizes. There will be 17 studios, 37 one-bedroom units, 21 two-bedroom units, and 25 three-bedroom units. According to the recently submitted project profile, 70 of the units will be rented as affordable housing, and 30 units at market rate.
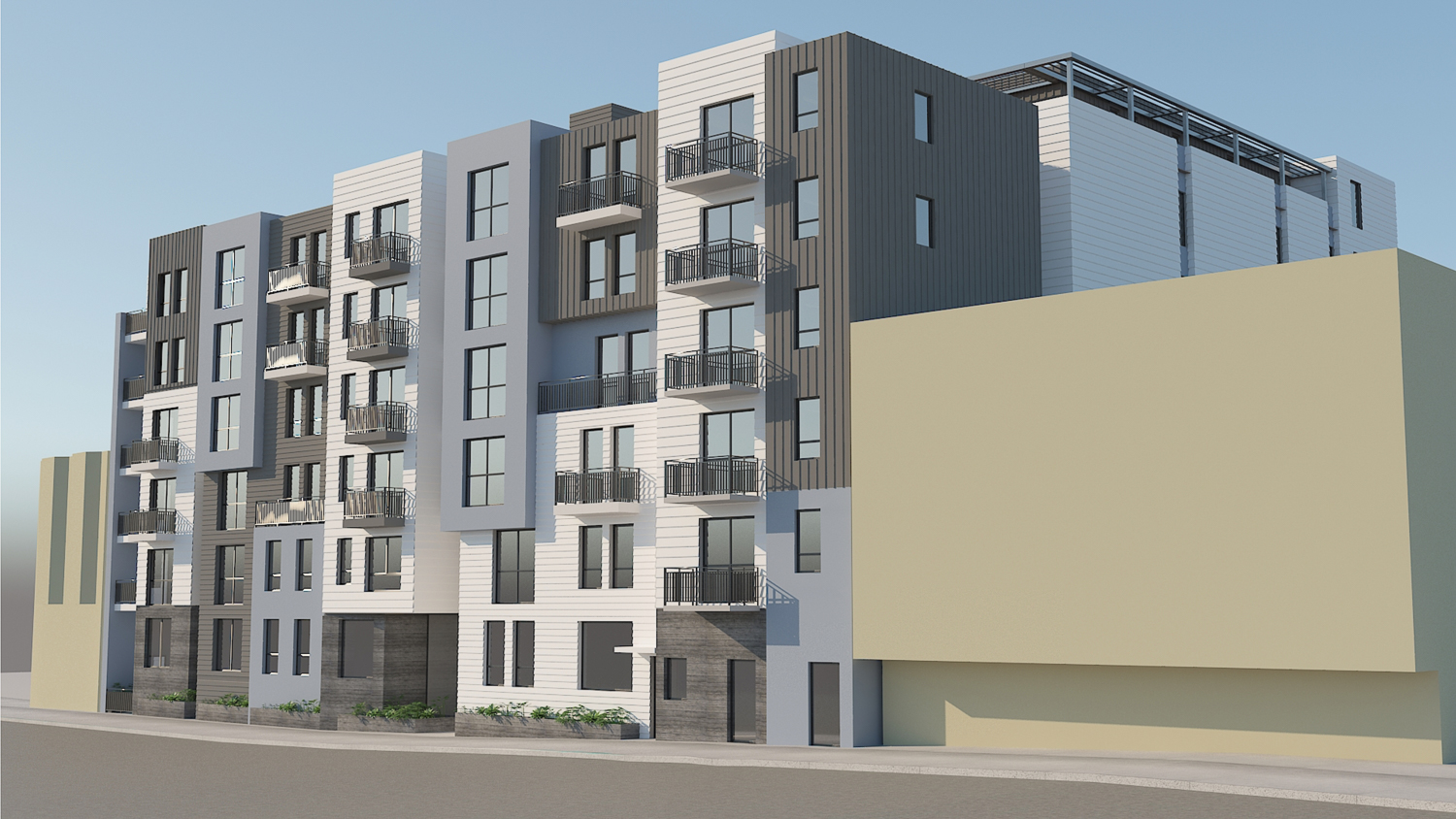
5250 3rd Street from across the street, rendering by Leavitt Architecture
The proposal benefits from the Home SF program through tier 3. The program allows Toboni Group to increase density, build above the neighborhood height limit, and add middle-income housing to the city.
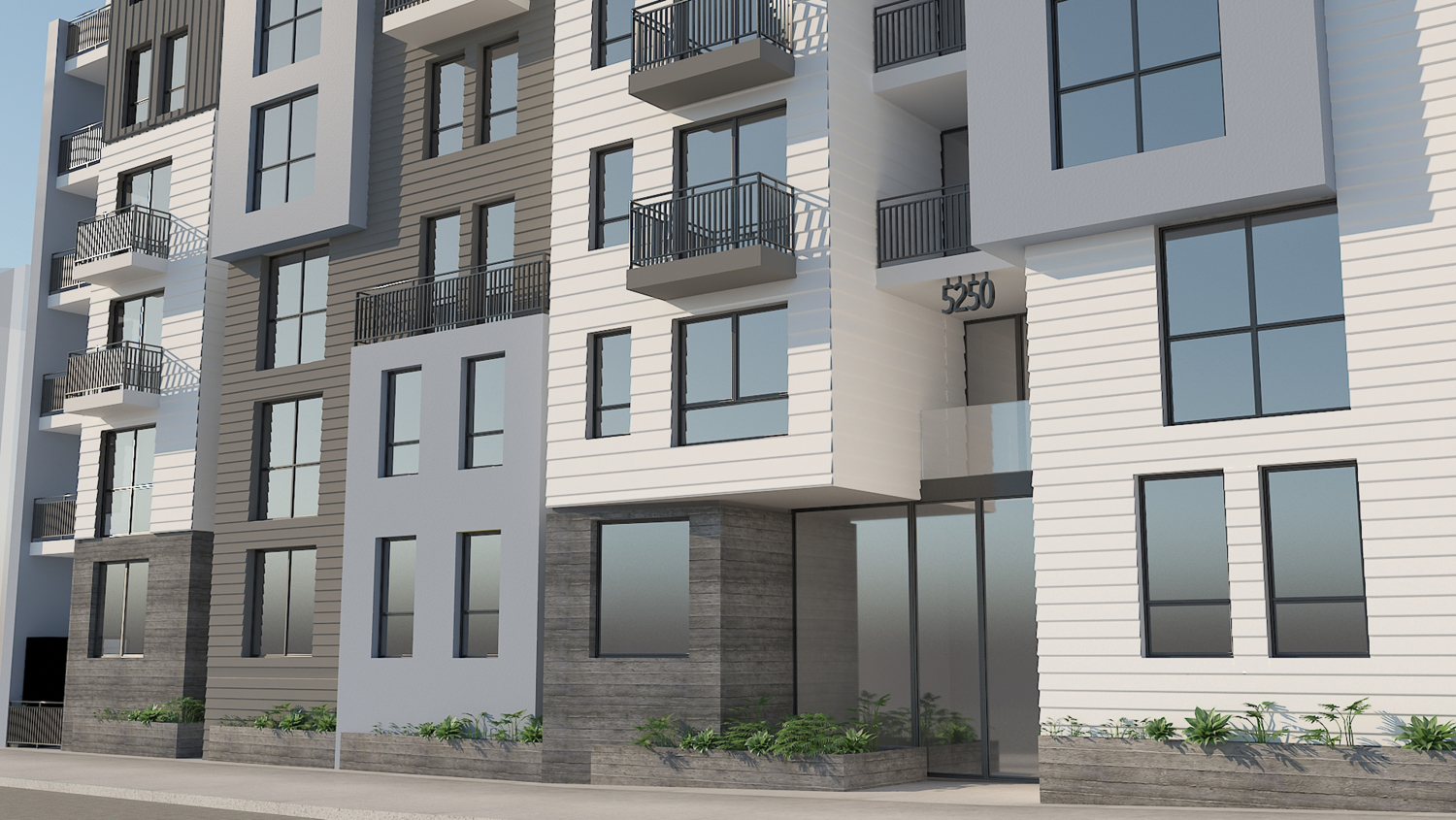
5250 3rd Street lobby entrance, rendering by Leavitt Architecture
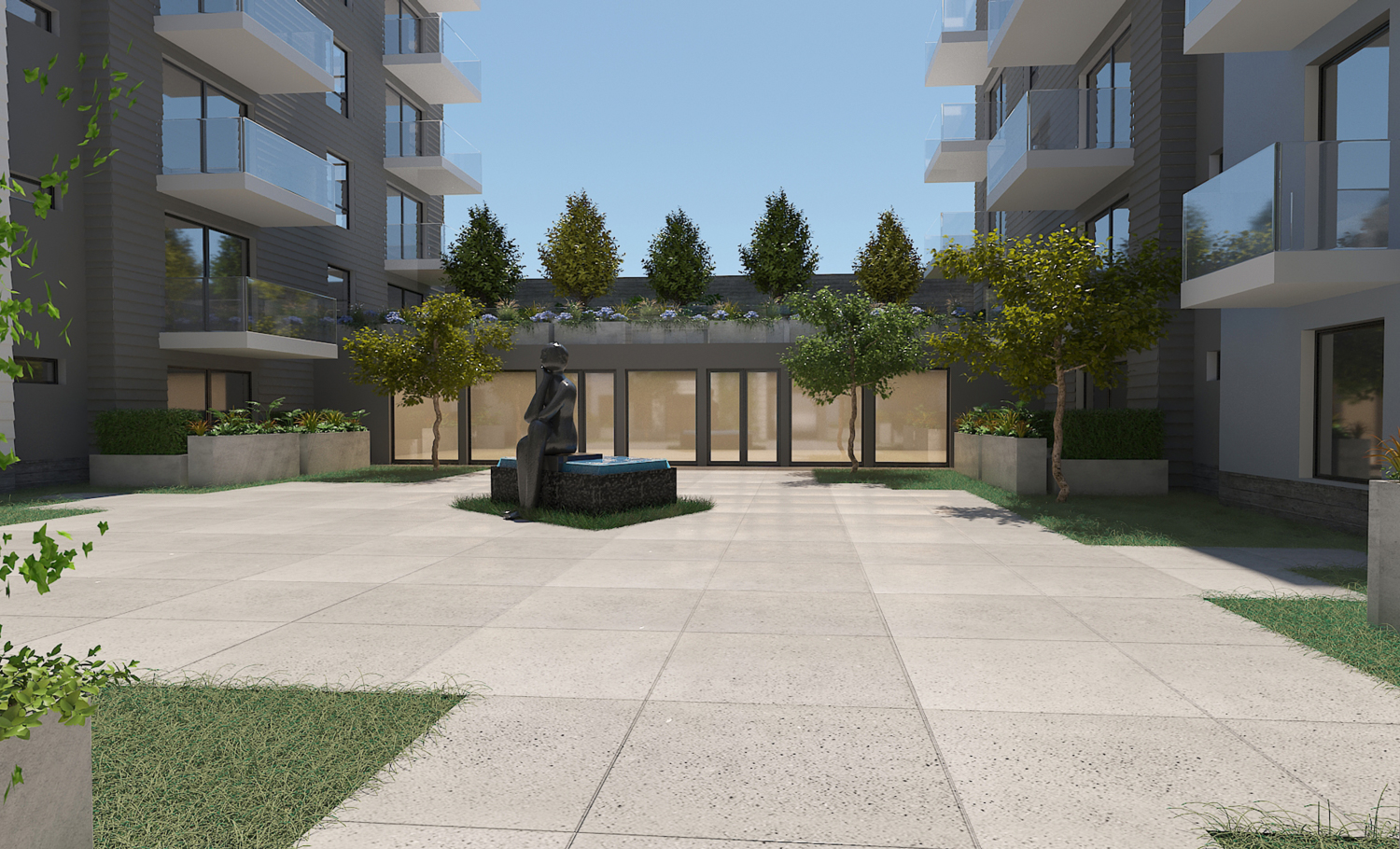
5250 3rd Street courtyard tenant view, rendering by Leavitt Architecture
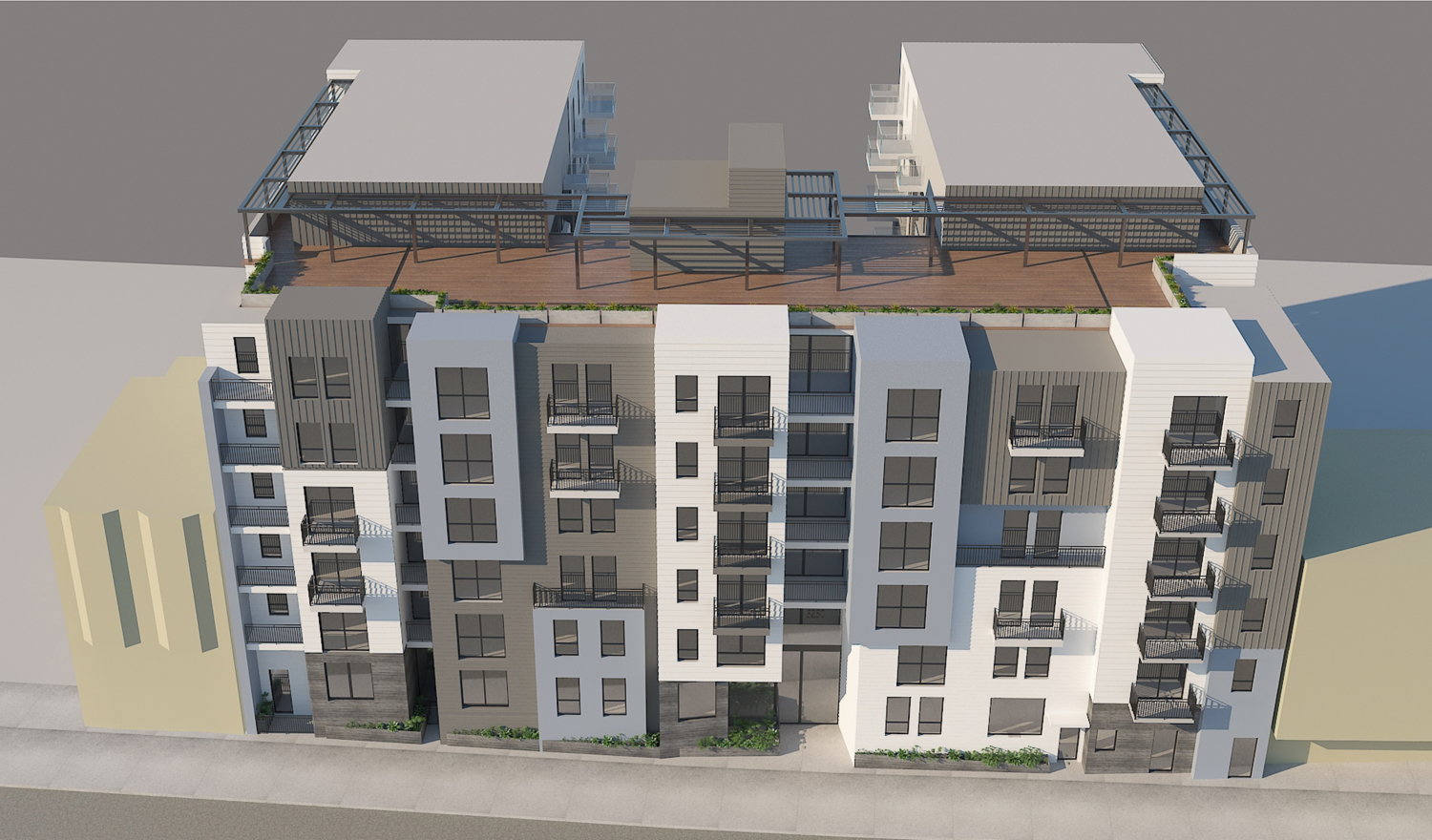
5250 3rd Street aerial perspective, rendering by Leavitt Architecture
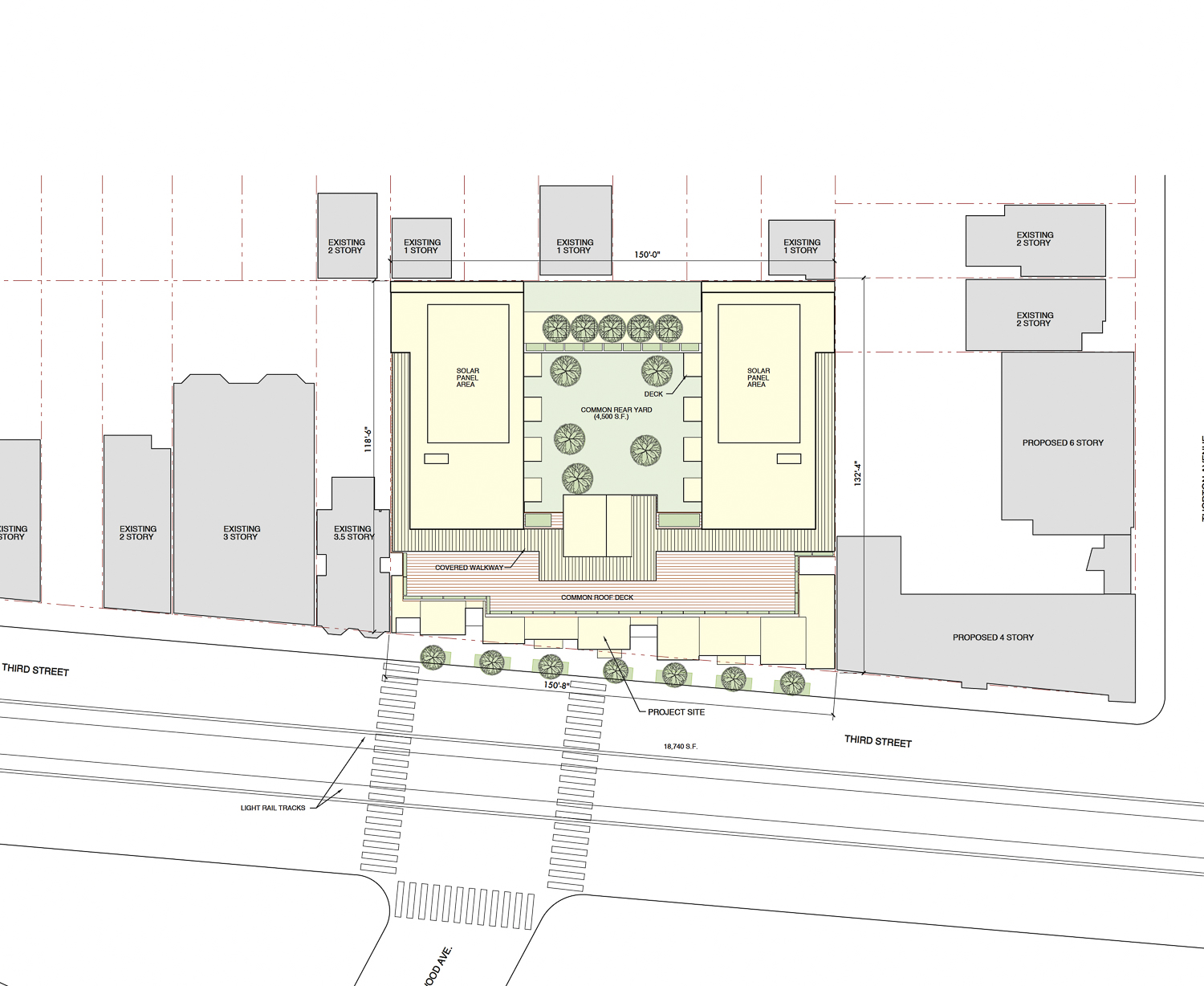
5250 3rd Street site map, rendering by Leavitt Architecture
Leavitt Architecture is responsible for the design. New renderings show fewer windows along the structure’s northern exposure to provide more privacy with an adjacent proposed four-story and six-story building, the Third and Thornton mixed-use development by US Trading Company with design by Mavrik Studio.
The property sold in July of 2020 for $3 million, while the construction job is expected to cost $17.4 million.
Correction: The original publication states The Toboni Group is responsible for the development. In fact, the project is being developed by the 501c3 founded by Joey Toboni, The Affordability Project.
Subscribe to YIMBY’s daily e-mail
Follow YIMBYgram for real-time photo updates
Like YIMBY on Facebook
Follow YIMBY’s Twitter for the latest in YIMBYnews

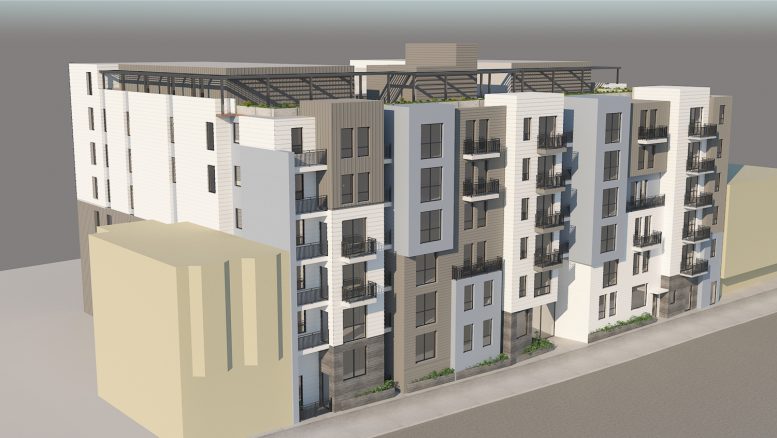




All these recent renderings look substantially the same. What gives? Is there no more design diversity?