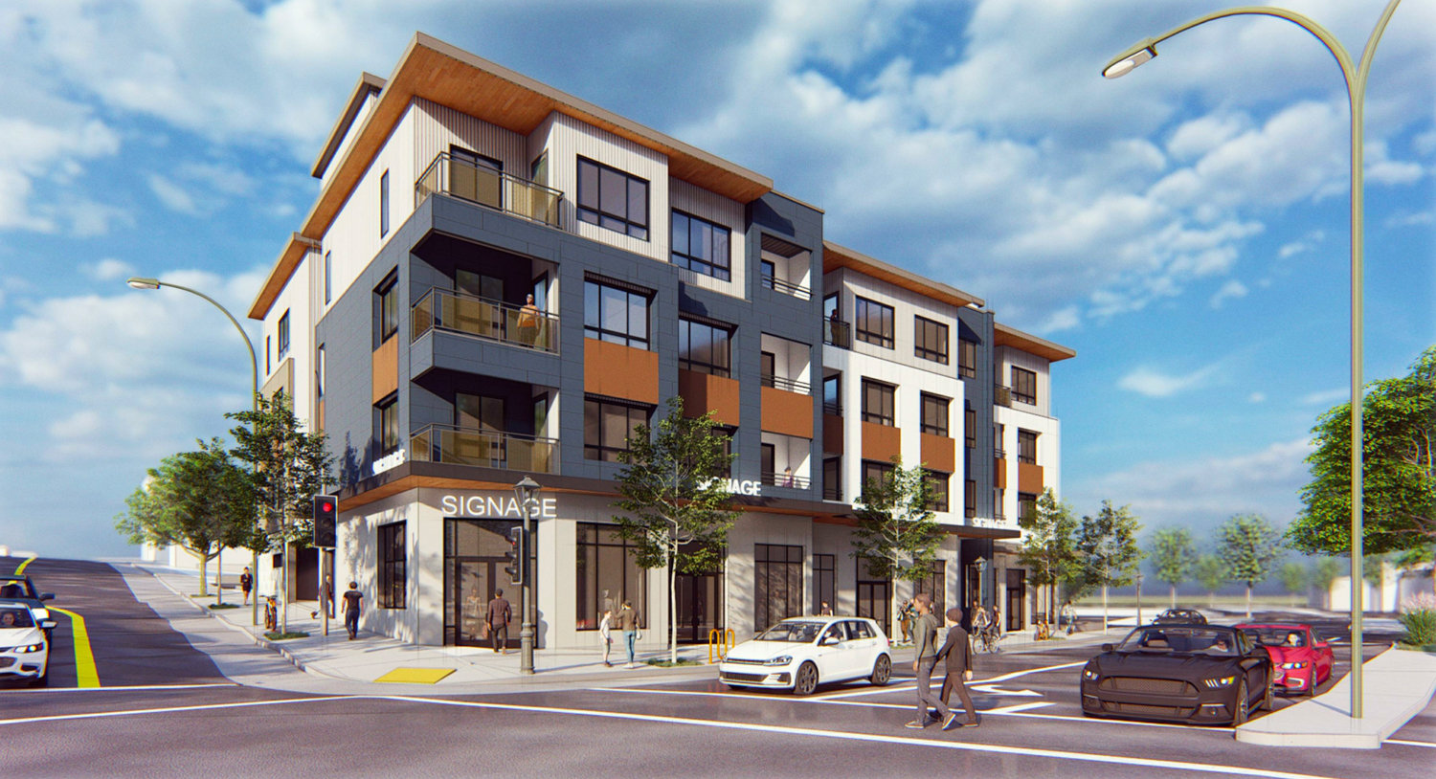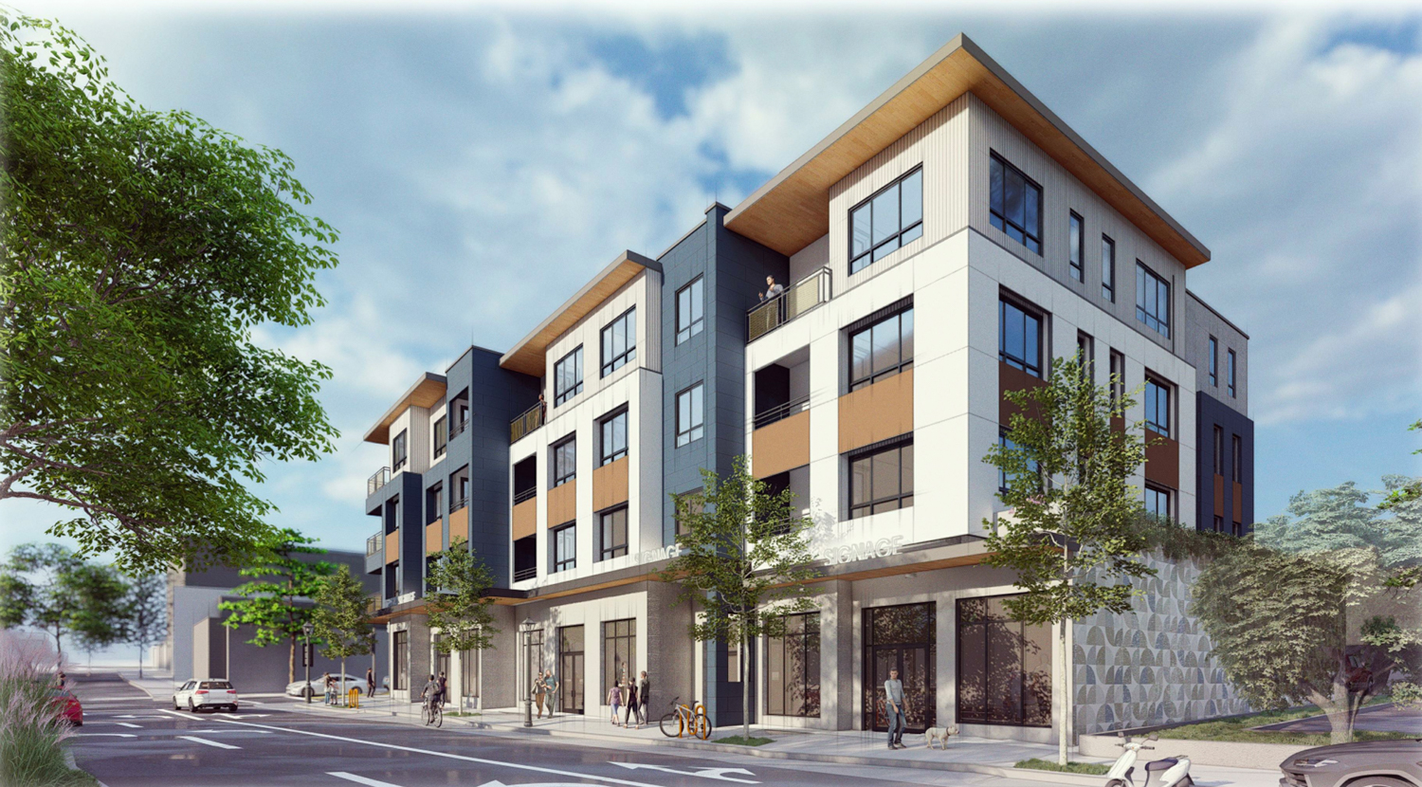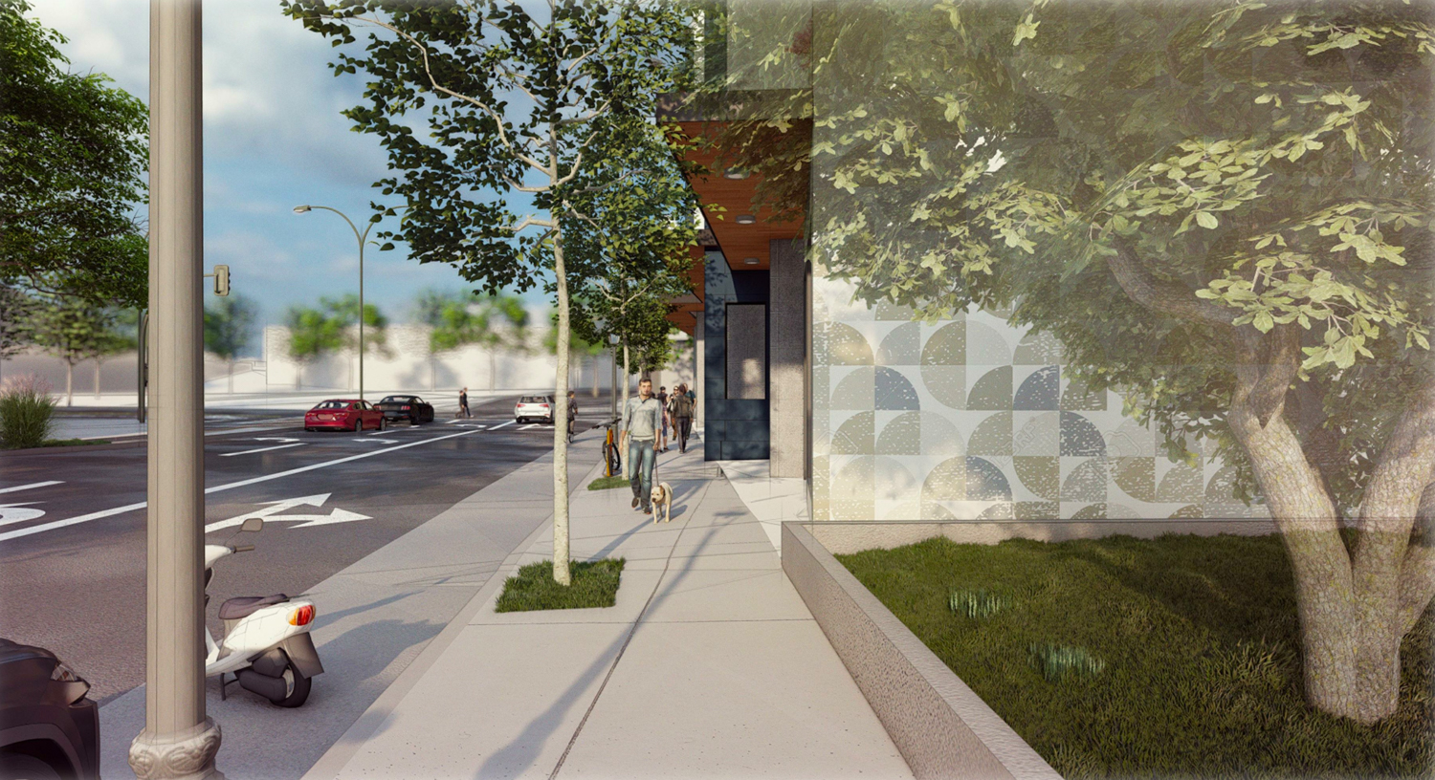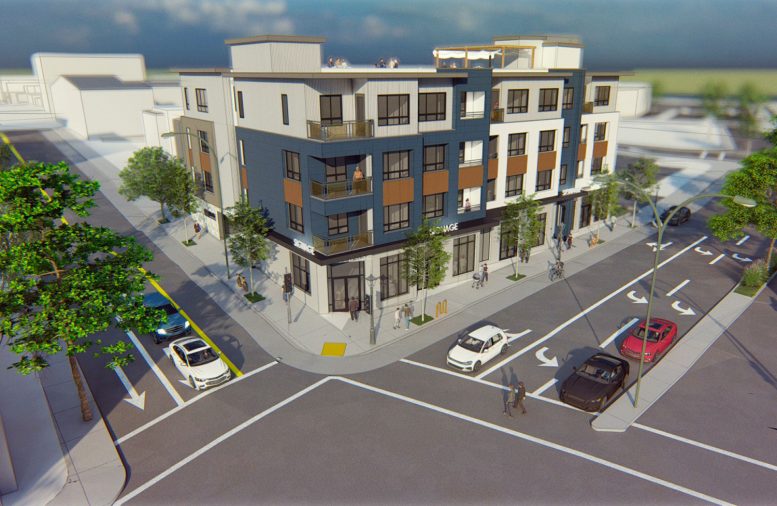A density bonus request has been filed for a new multi-family mixed-use project proposed at 347 East 18th Street, Merritt, Oakland. The project proposal includes a four-story building offering residential and commercial space along with onsite parking. Plans call for the demolition of an existing one-story vacant commercial building.
Arris Studio Architects is manning the design concepts and construction.

347 East 18th Street intersection view, rendering by Arris Studio Architects
The project site is a parcel spanning an area of 9,985 square feet. The project will bring 27 residential units into a four-story building. The total built-up area is 9,380 square feet. The residential units will be offered both as market-rate units and affordable units. Commercial space spanning an area of 2,235 square feet will be designed on the ground floor. The residences will be offered as a mix of 24 one-bedroom units and three two-bedroom units. A parking garage with a capacity of 28 vehicles and 13 bicycles will be developed on the site.

347 East 18th Street view looking south, rendering by Arris Studio Architects
The building facade will rise to a height of 45 feet. The residential complex will feature landscaped outdoor spaces measuring an area of 2,994 square feet. The project is designed to comply with California Green Building Code and incorporate green building measures like low flow plumbing fixtures, energy-efficient windows and doors, solar panels, and drought-tolerant landscaping.

347 East 18th Street pedestrian view, rendering by Arris Studio Architects
The project site is located at the corner of 18th Street and 4th Avenue. An estimated construction timeline has not been announced yet.
Subscribe to YIMBY’s daily e-mail
Follow YIMBYgram for real-time photo updates
Like YIMBY on Facebook
Follow YIMBY’s Twitter for the latest in YIMBYnews






Solid project. That area could use more of this.