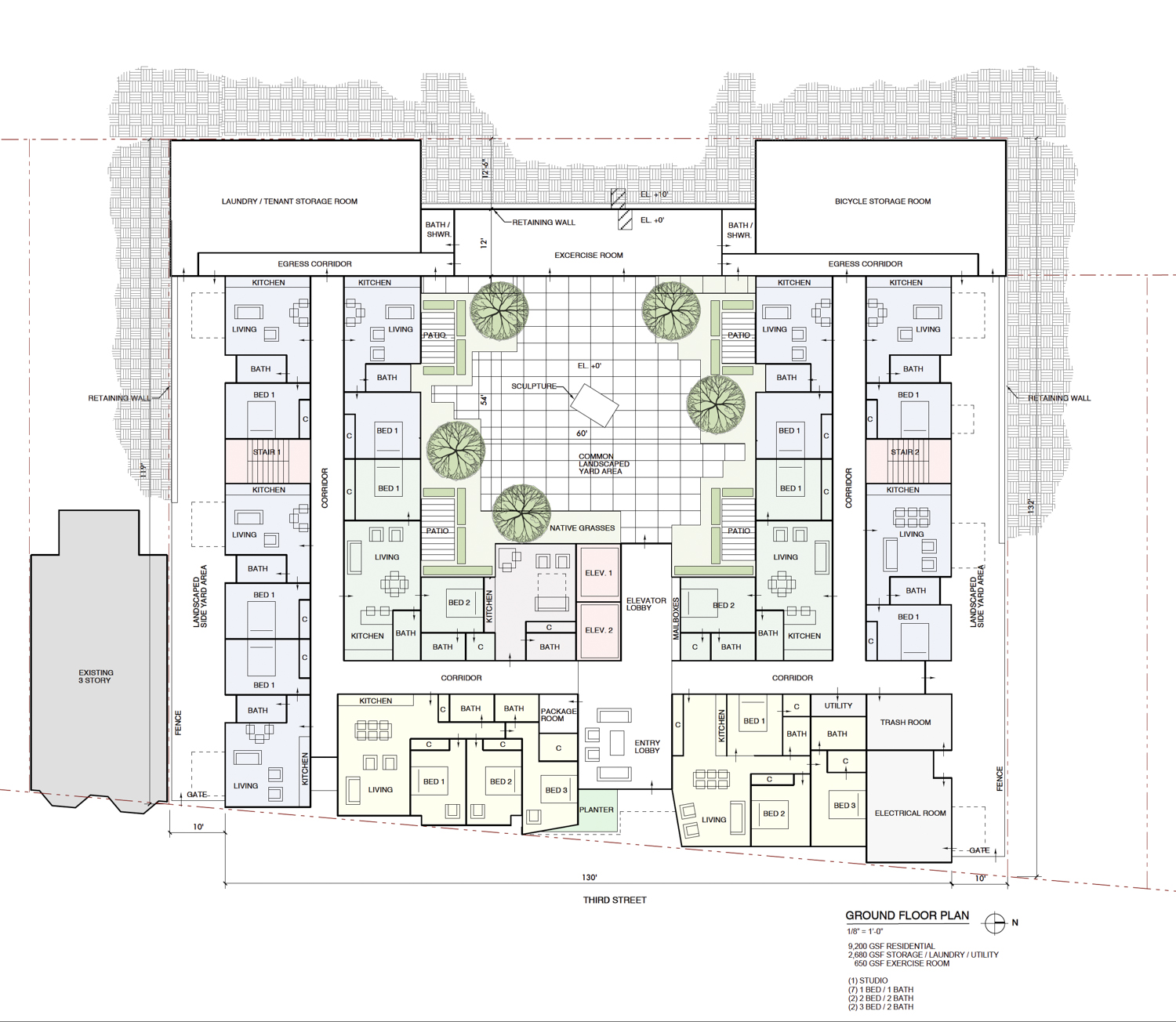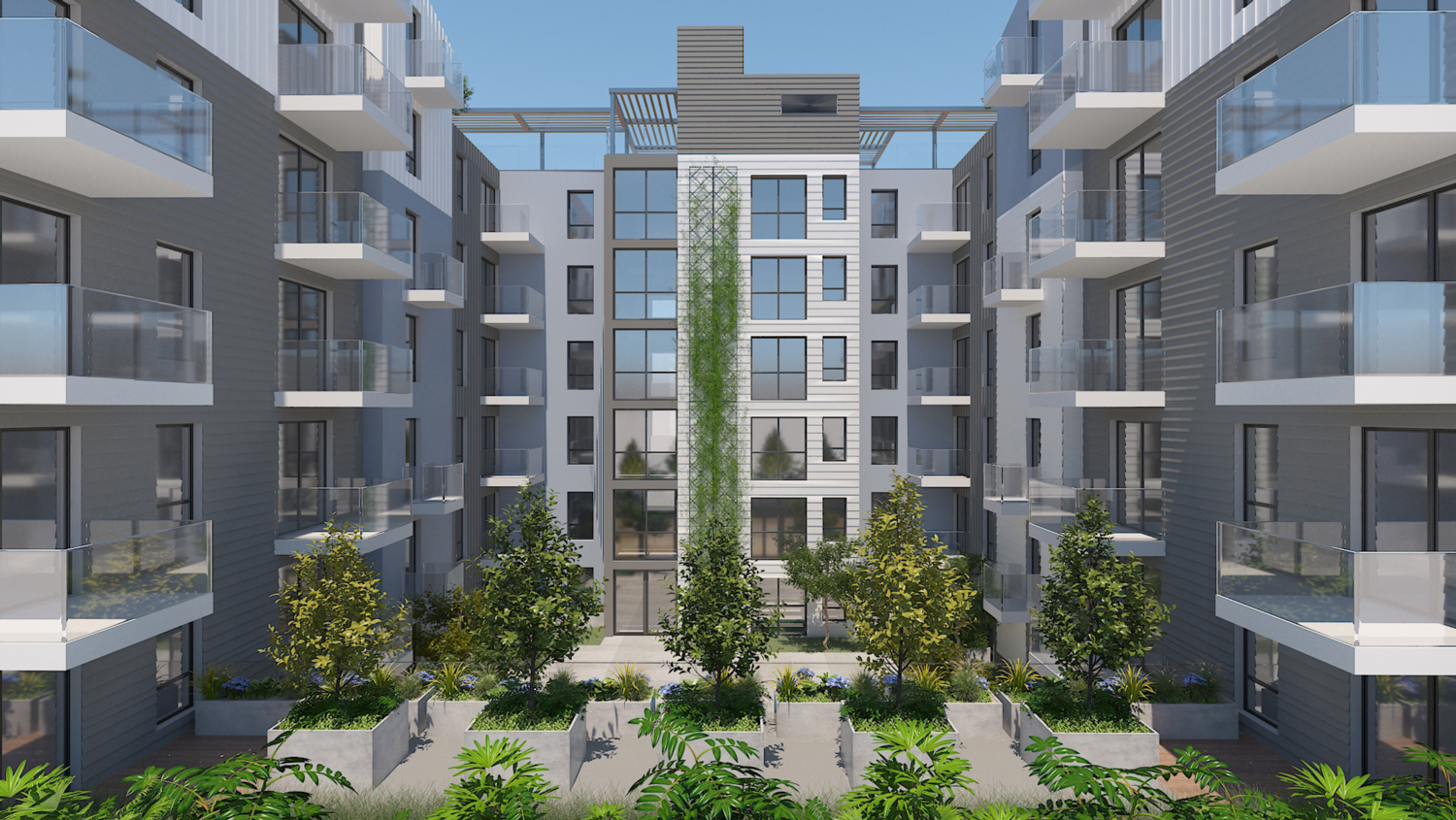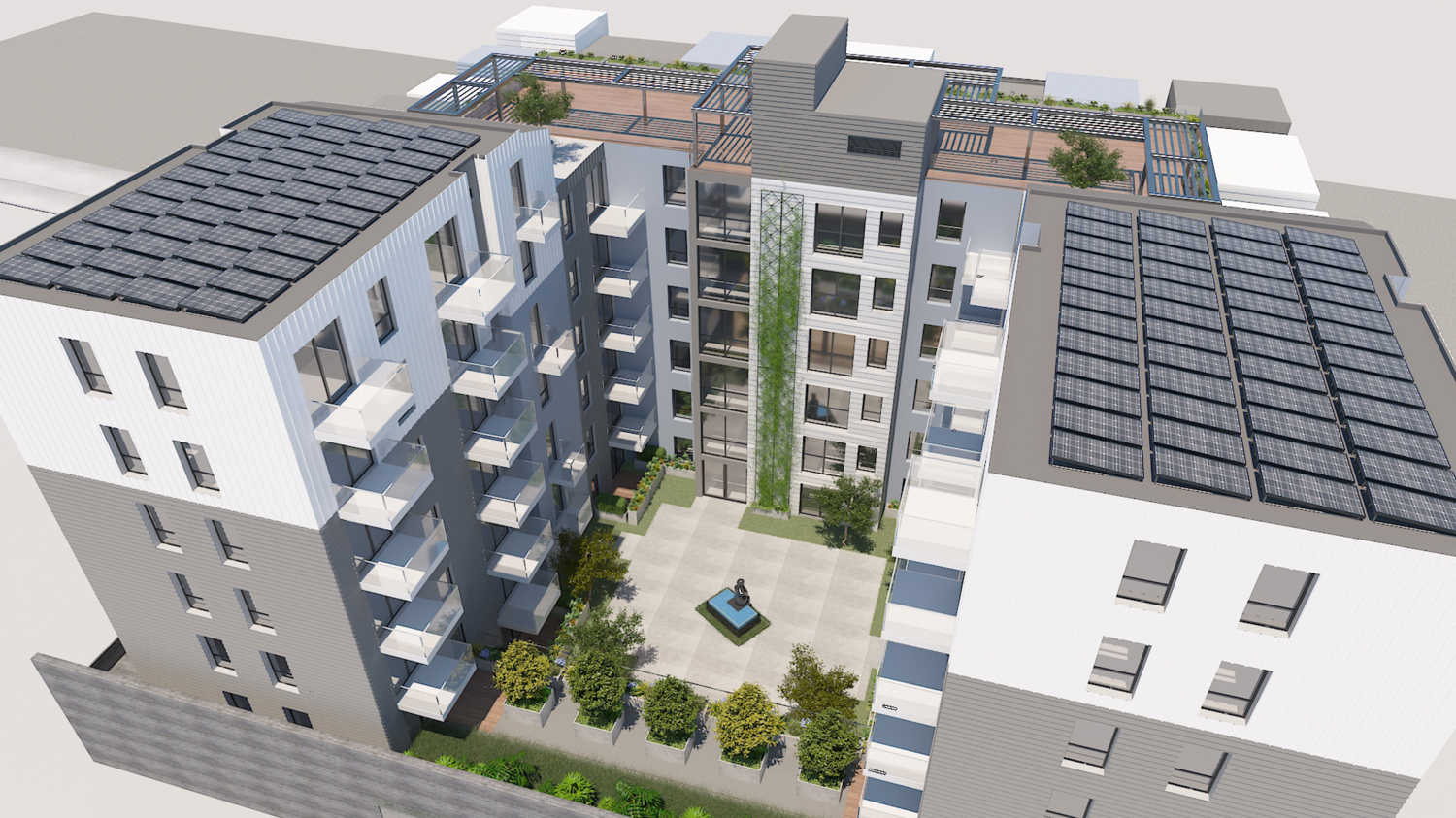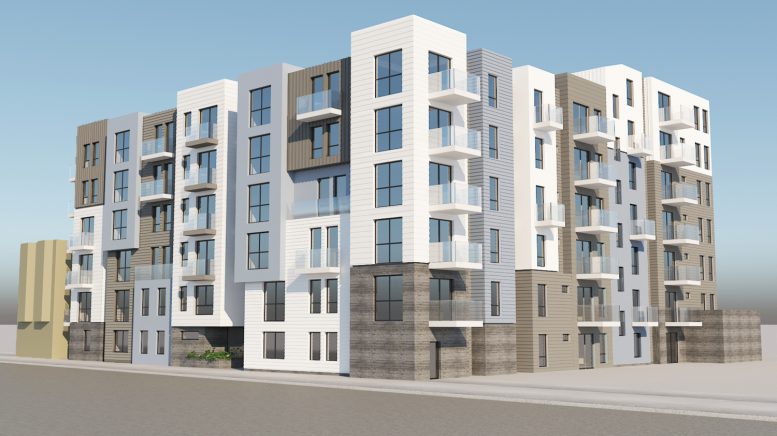Permits have been filed to initiate the project review meeting for a new building at 5250 3rd Street in Bayview, San Francisco. The application calls for the construction of a 98-unit residential structure. The developer describes in the project review permits that their goal is to provide the majority of the housing for middle-tier affordable housing for teachers working in the city. Leavitt Architecture Inc. is responsible for the project design.

5250 3rd Street floor plan, drawing courtesy Leavitt Architecture
The 76-foot building will benefit from the HOME-SF program, a density bonus provided to developers in exchange for promised affordable housing. 5250 Third will provide at least 30% affordable units, allowing it to increase the overall height by twenty feet.

5250 3rd Street courtyard view, rendering courtesy Leavitt Architecture
Residential amenities will include on-site bicycle parking, laundry, and a 650 square foot exercise room. The lot’s center will produce a sixty-foot wide landscaped courtyard, with patios and a showpiece sculpture. Certain units will have access to private decks, while the top of the structure provides a common roof deck.

5250 3rd Street birdseye view from the Southwest looking to the interior courtyard and six-story green wall, rendering courtesy Leavitt Architecture
The six single-family houses occupying each lot were demolished following permits filed in 2014. The city’s assessor office last valued the six parcels at $121,100, though Realtor.com reports it last sold for $3 million. An estimated completion date has not been announced.
The Toboni Group is listed as responsible for the development, operating through 5250 Third Street LLC.
Subscribe to YIMBY’s daily e-mail
Follow YIMBYgram for real-time photo updates
Like YIMBY on Facebook
Follow YIMBY’s Twitter for the latest in YIMBYnews






Be the first to comment on "Renderings Revealed for 5250 3rd Street, Bayview, San Francisco"