Development permits have been filed, and renderings were revealed for Botanical Garden Nursery and Golf Course Clubhouse in Golden Gate Park, San Francisco. The proposed project for Botanical Garden has four vital updates: design an efficient nursery with indoor and outdoor activity spaces, consolidate growing spaces into a defined nursery area, demarcate and separate public-only areas from workers-only areas, and practice sustainability in every project design. Siegel and Strain Architects are managing this project.
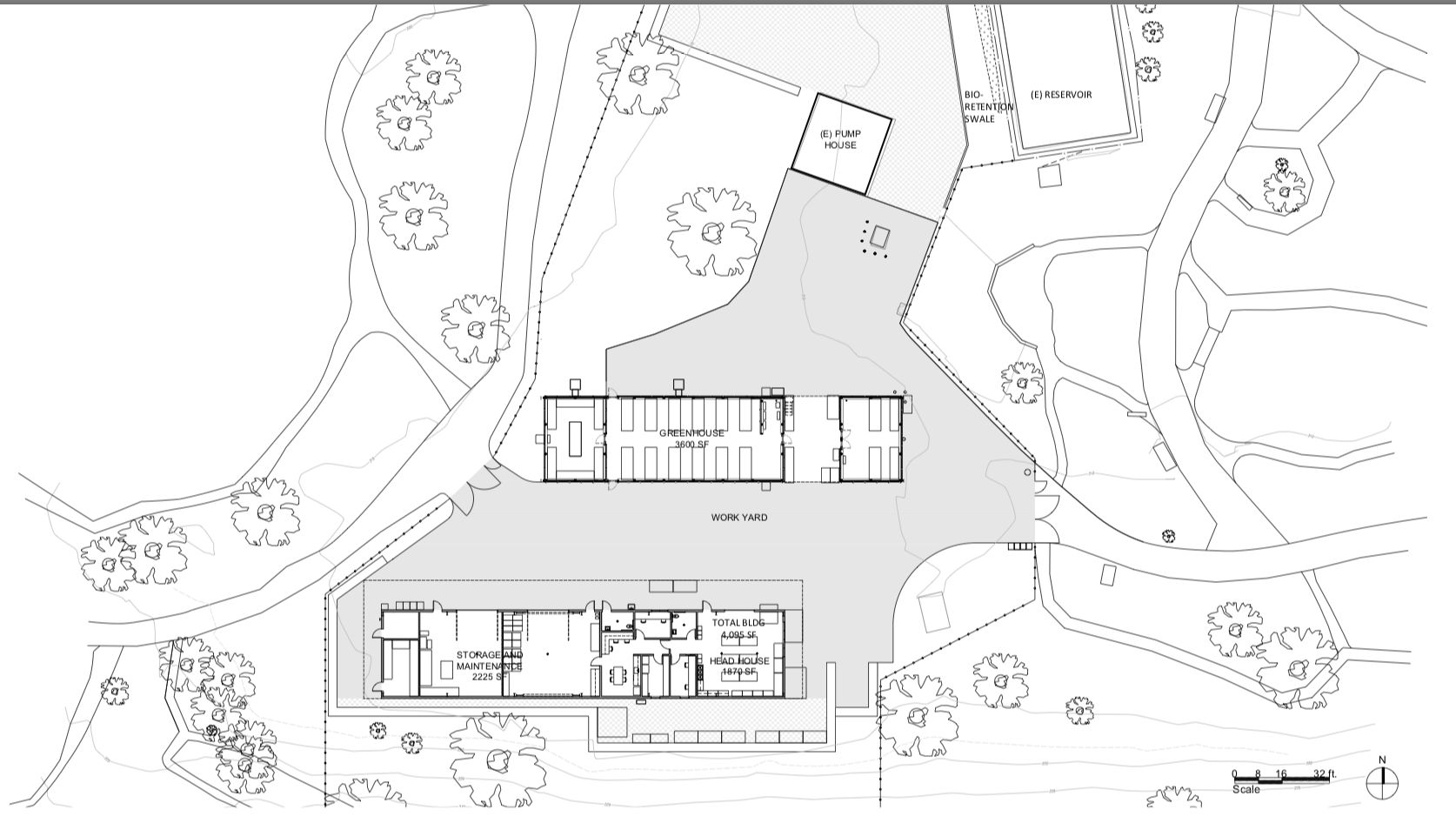
Proposed Site Plan Botanical Garden Nursery via Siegel and Strain Architects
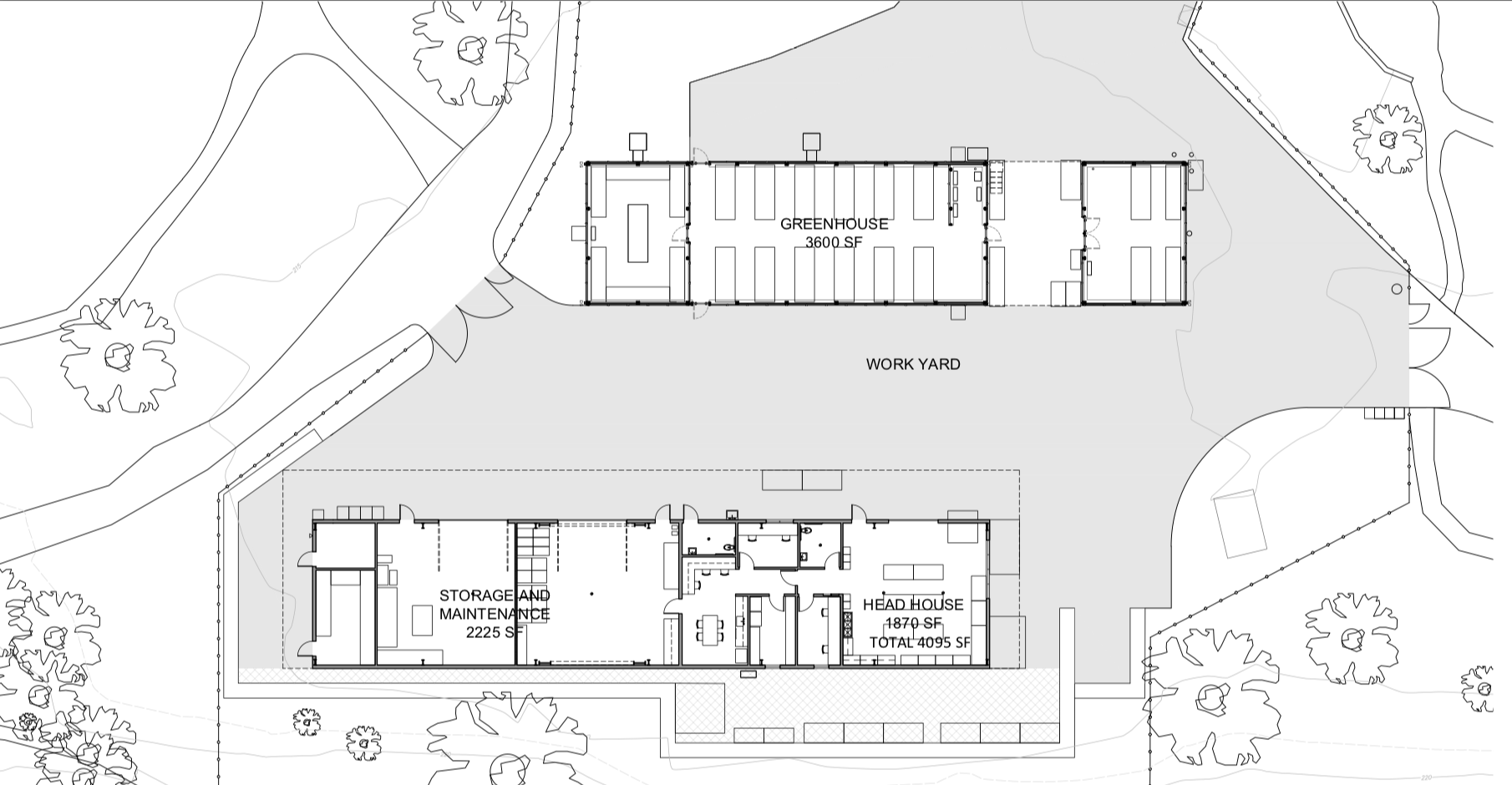
Work Yard and Floor Plan Botanical Garden Nursery via Siegel and Strain Architects
The scope of work for Golf Course Clubhouse includes the construction of a 1650 square feet building consisting of a pro shop, commercial kitchen with dining, an admin office, a storage/trash/utility area, and public restrooms. San Francisco Public Works Department is handling the project.
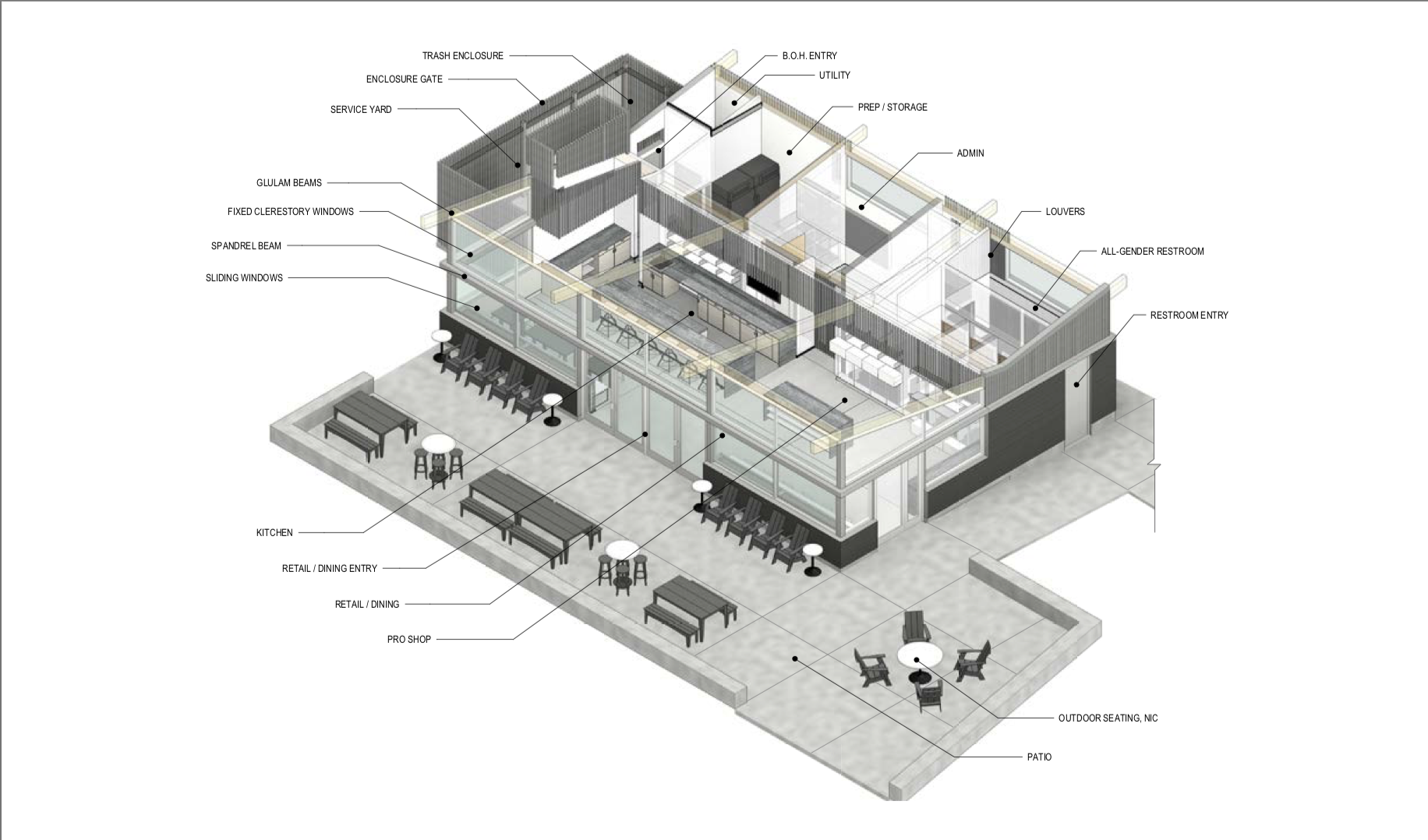
Golden Gate Park Golf Clubhouse via SFPWD
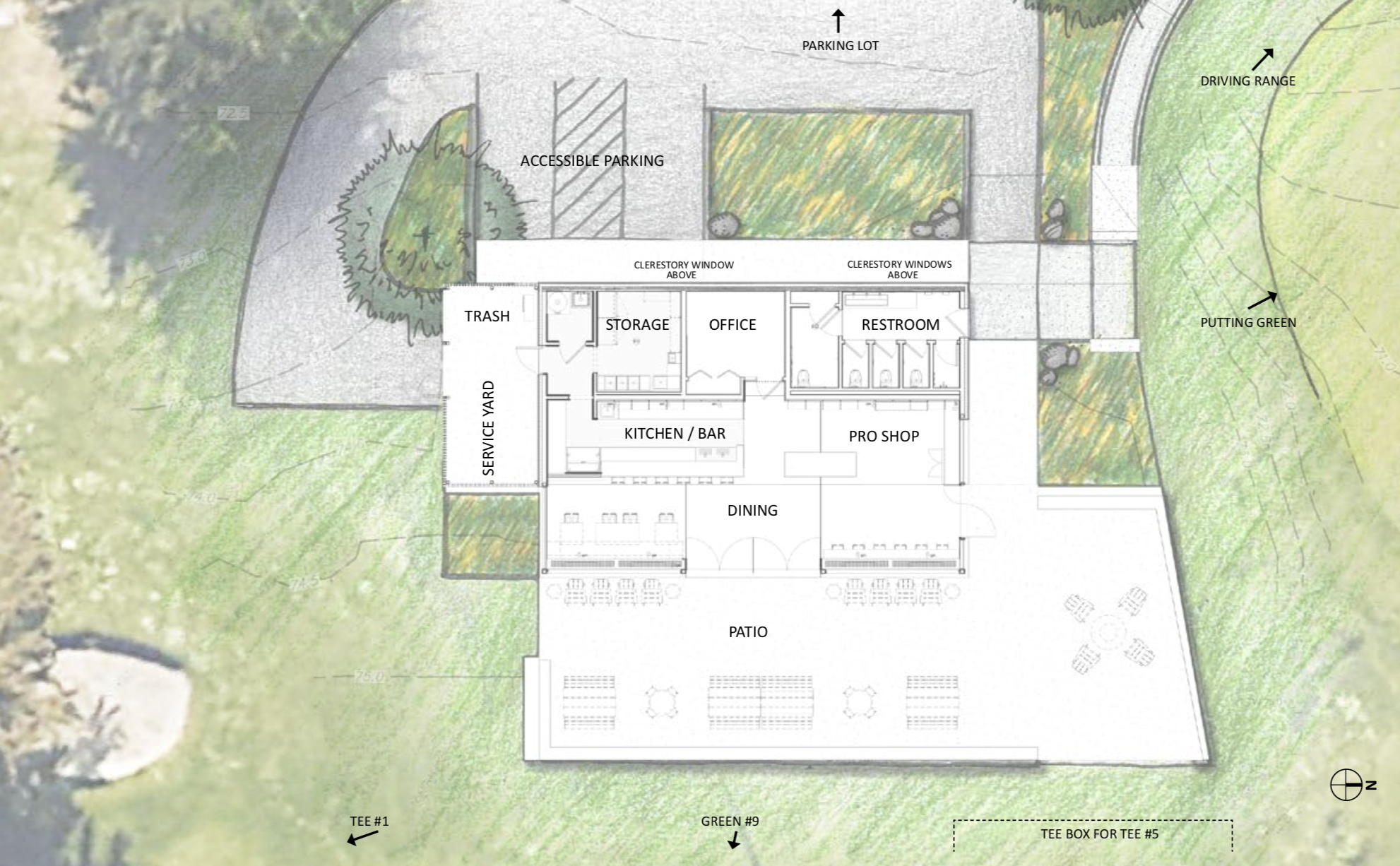
Golden Gate Park Golf Clubhouse via SFPWD
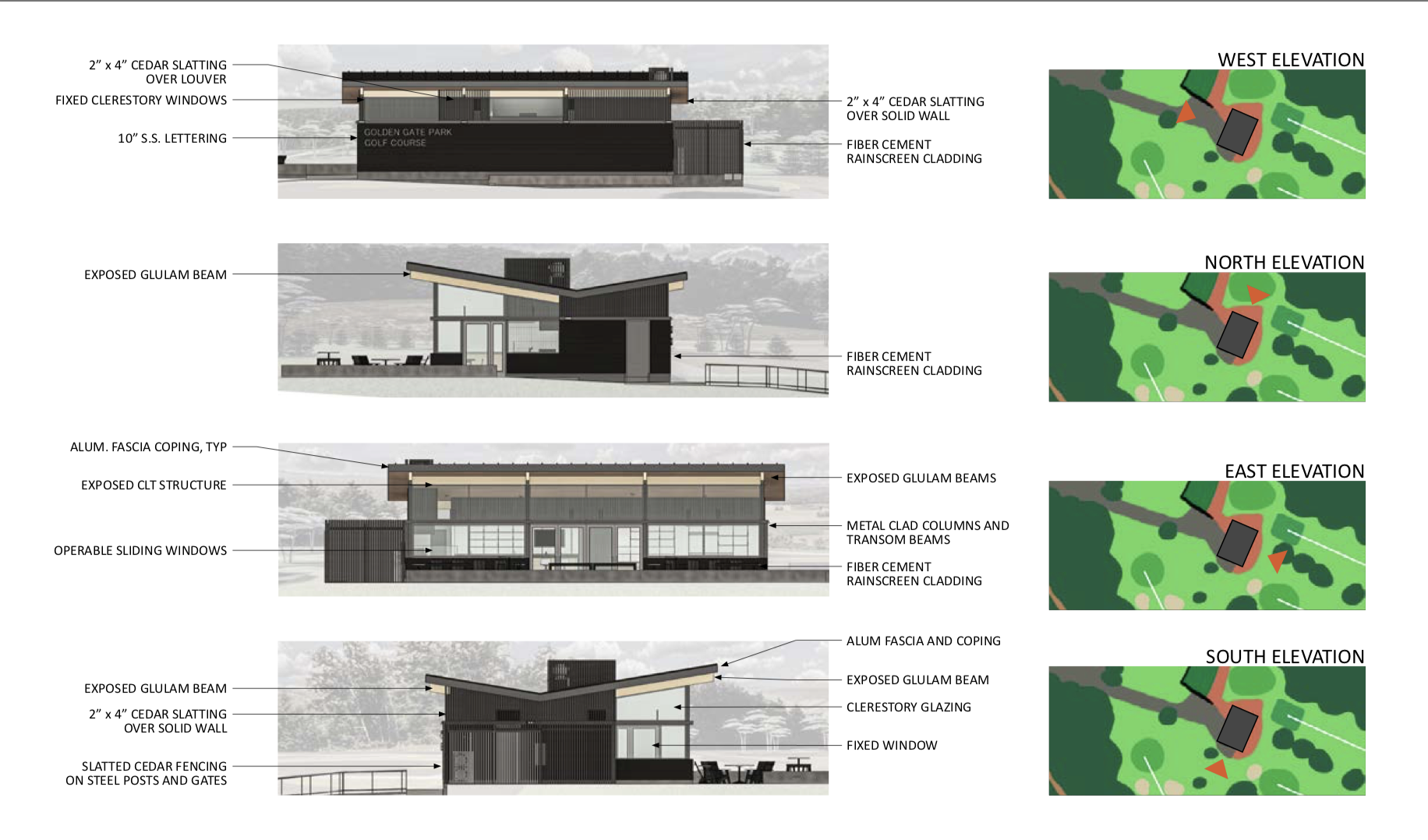
Golden Gate Park Golf Clubhouse via SFPWD
Subscribe to YIMBY’s daily e-mail
Follow YIMBYgram for real-time photo updates
Like YIMBY on Facebook
Follow YIMBY’s Twitter for the latest in YIMBYnews

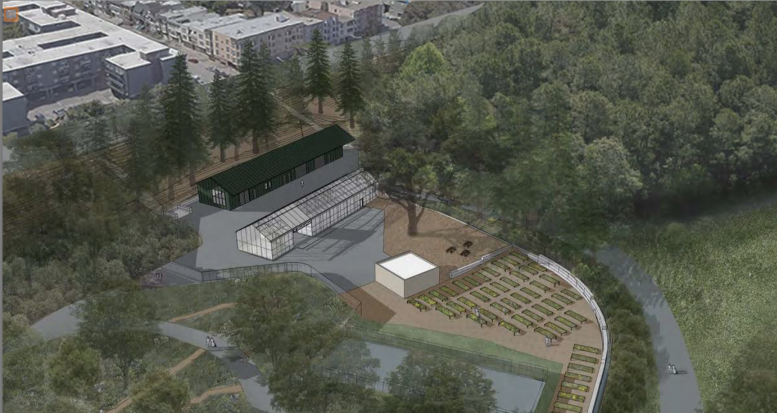




Be the first to comment on "Renderings Revealed For Botanical Garden Nursery and Golf Course Clubhouse"