New building permits have been filed for a new mixed-use project proposed for development at 5250 3rd Street in Bayview, San Francisco. The project proposal includes the construction of a seven-story mixed-use offering residential and retail spaces.
The Toboni Group (501c3; The Affordability Project) is responsible for the development. Leavitt Architecture is responsible for the design.
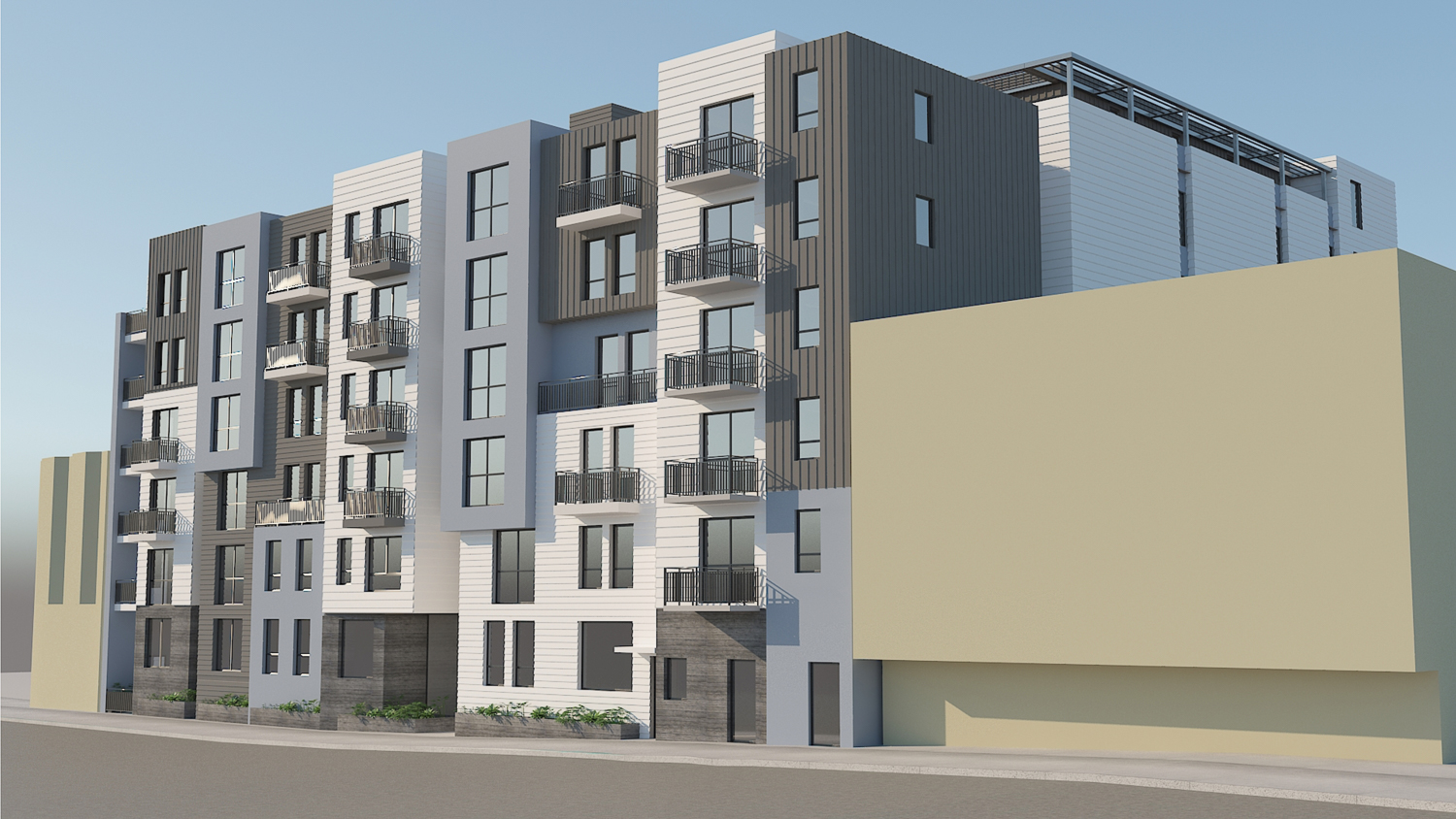
5250 3rd Street from across the street, rendering by Leavitt Architecture
The project will bring 100 units, available at market and affordable rates for local teachers, nurses, and other middle-income professions. The residences will be offered as a mix of 17 studios, 37 one-bedroom units, 21 two-bedroom units, and 25 three-bedroom units with a variety of sizes. The building will rise to a height of 65 feet and yield a total built-up area of 70,680 square feet with 66,130 square feet for residential use and 7,580 square feet of useable open space. On the rooftop, 3,300 square feet will be conditioned for solar panel installation.
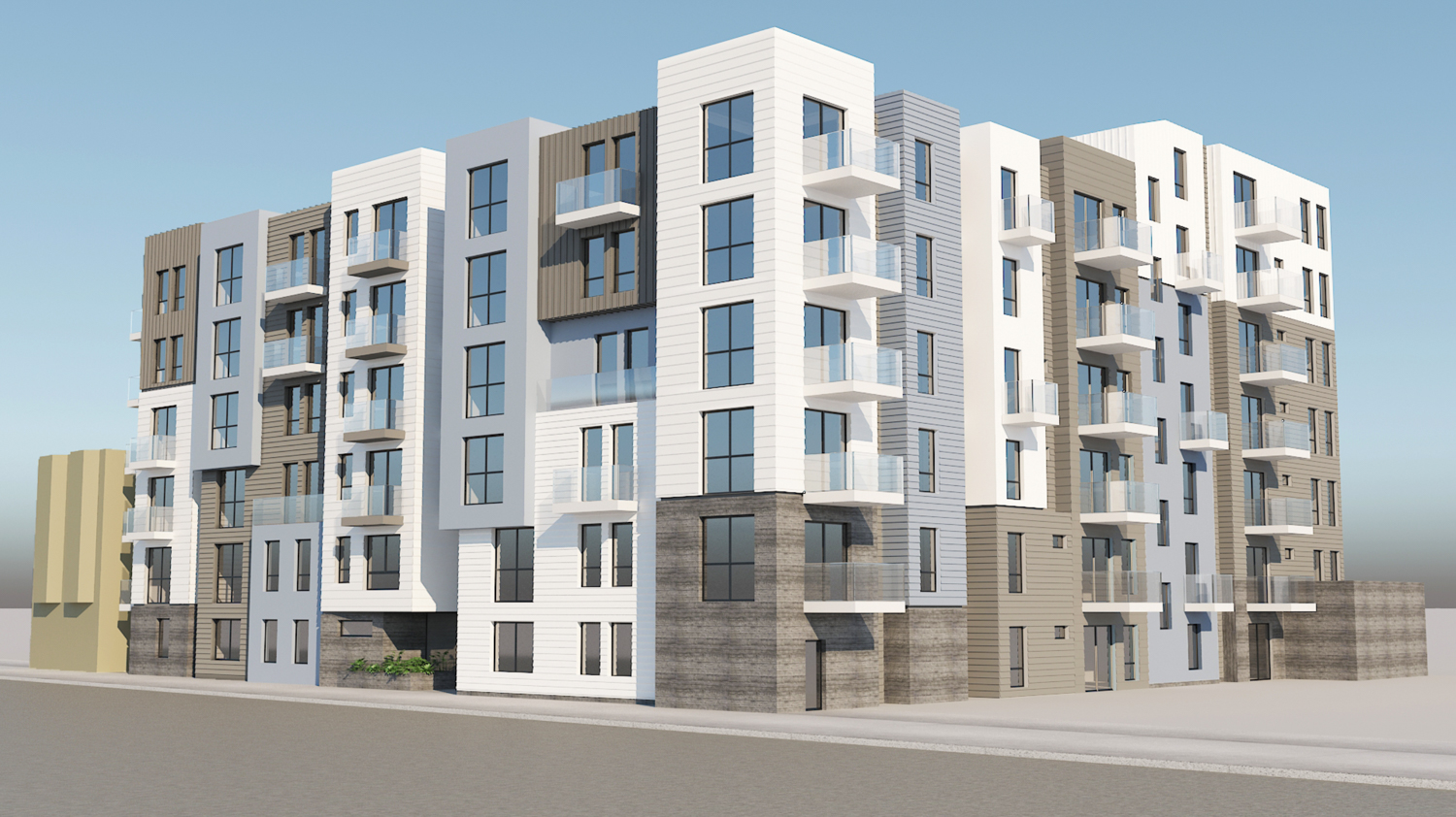
5250 3rd Street view from 3rd Street looking south west, rendering courtesy Leavitt Architecture
Parking will be designed for 105 bicycles. A total of 70 of the units will be rented as affordable housing, and 30 units at market rate.
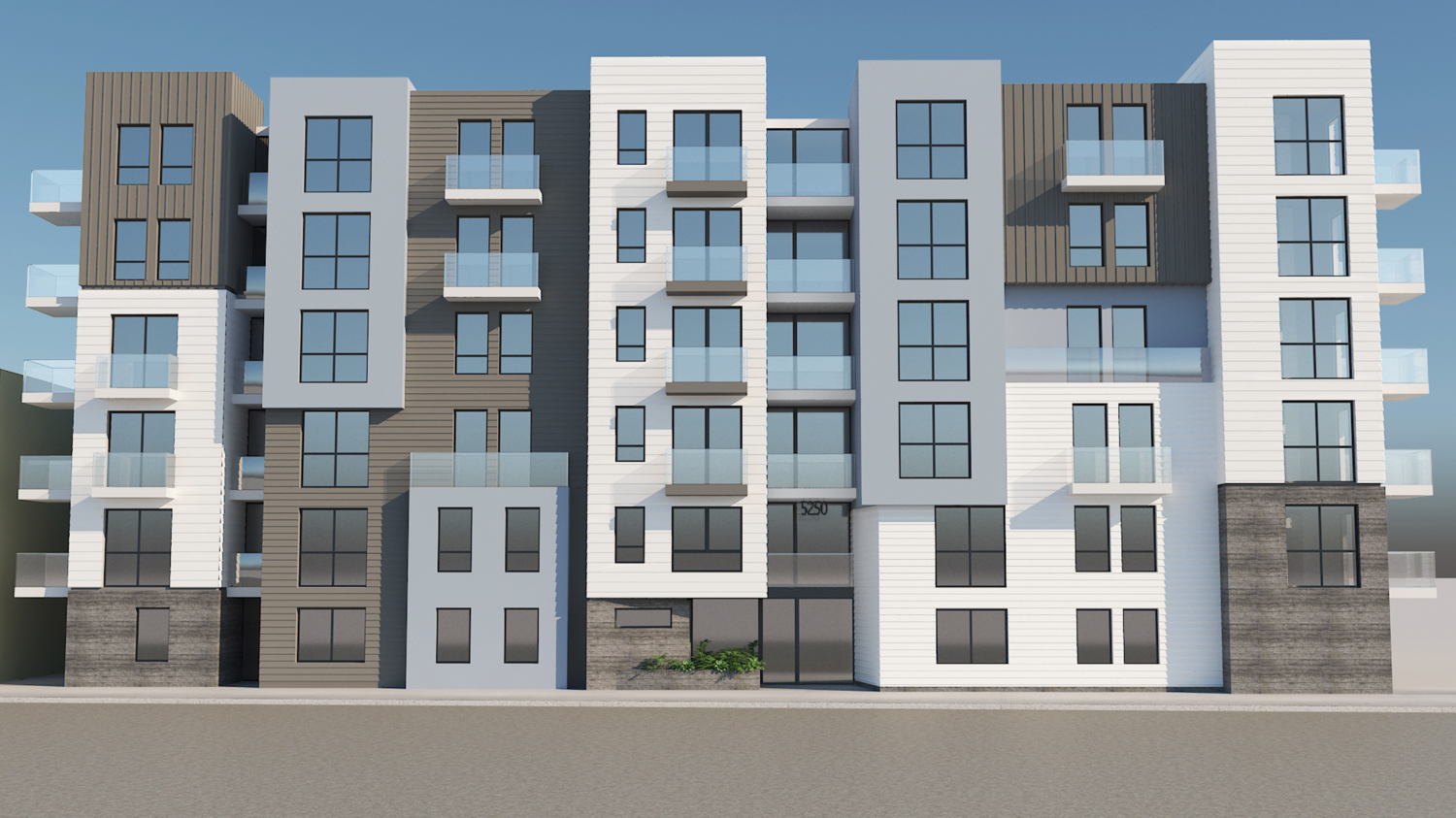
5250 3rd Street, rendering courtesy Leavitt Architecture
Latest renderings showcase fewer windows along the northern facade to provide more privacy with an adjacent proposed four-story and six-story building, the Third and Thornton, a mixed-use development by US Trading Company with design by Mavrik Studio.
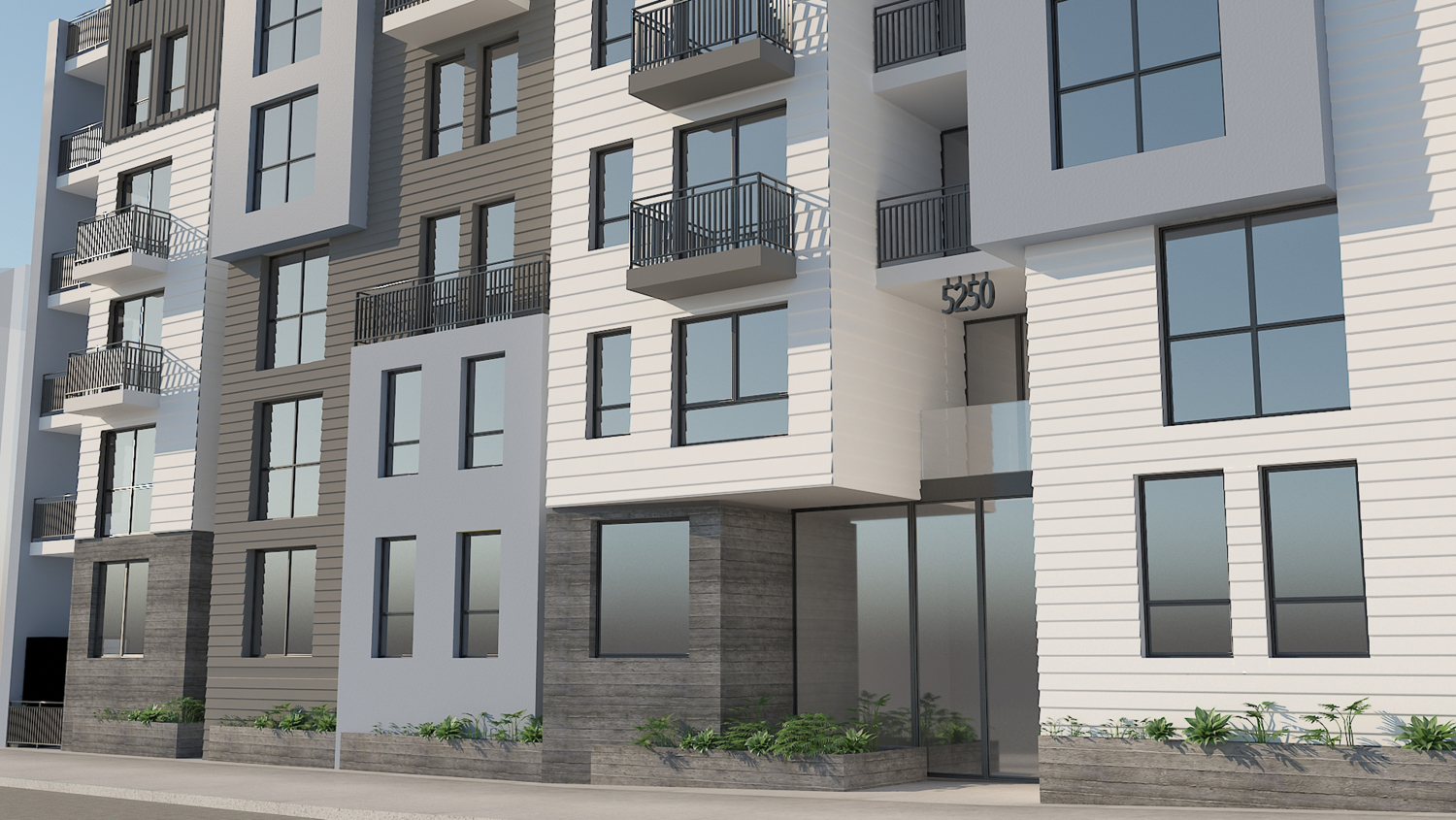
5250 3rd Street lobby entrance, rendering by Leavitt Architecture
The property sold in July of 2020 for $3 million, while the construction job is expected to cost $17.4 million. The estimated construction timeline has not been announced yet.
Subscribe to YIMBY’s daily e-mail
Follow YIMBYgram for real-time photo updates
Like YIMBY on Facebook
Follow YIMBY’s Twitter for the latest in YIMBYnews

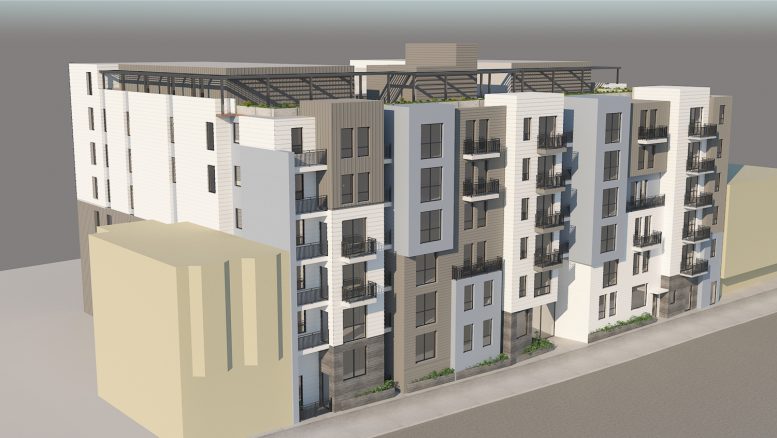
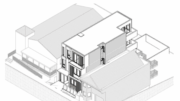
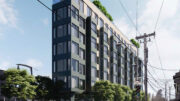
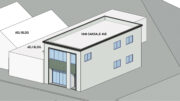
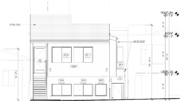
While the location continues to improve, its not good for street parking. The bits of broken glass on the street from smashed car windows are called “baview snow”. Maybe residents can use ride sharing app.
It’s right off the T metro line and plenty of buses serve the area as well. Tbh if you live in Bayview, it’s best to avoid owning a car.
Thank you for making more housing with lots of good public transportation options and parking for bicycles