Preliminary plans have been filed for a seven-story residential infill at 1311 Quesada Avenue in Bayview, San Francisco. Illustrations show how the narrow two-structure project will rise from the low-slung neighborhood to create 27 affordable housing units. San Diego-based affordable housing developer MirKa Investments is responsible for the application, working alongside San Francisco-based MNC.
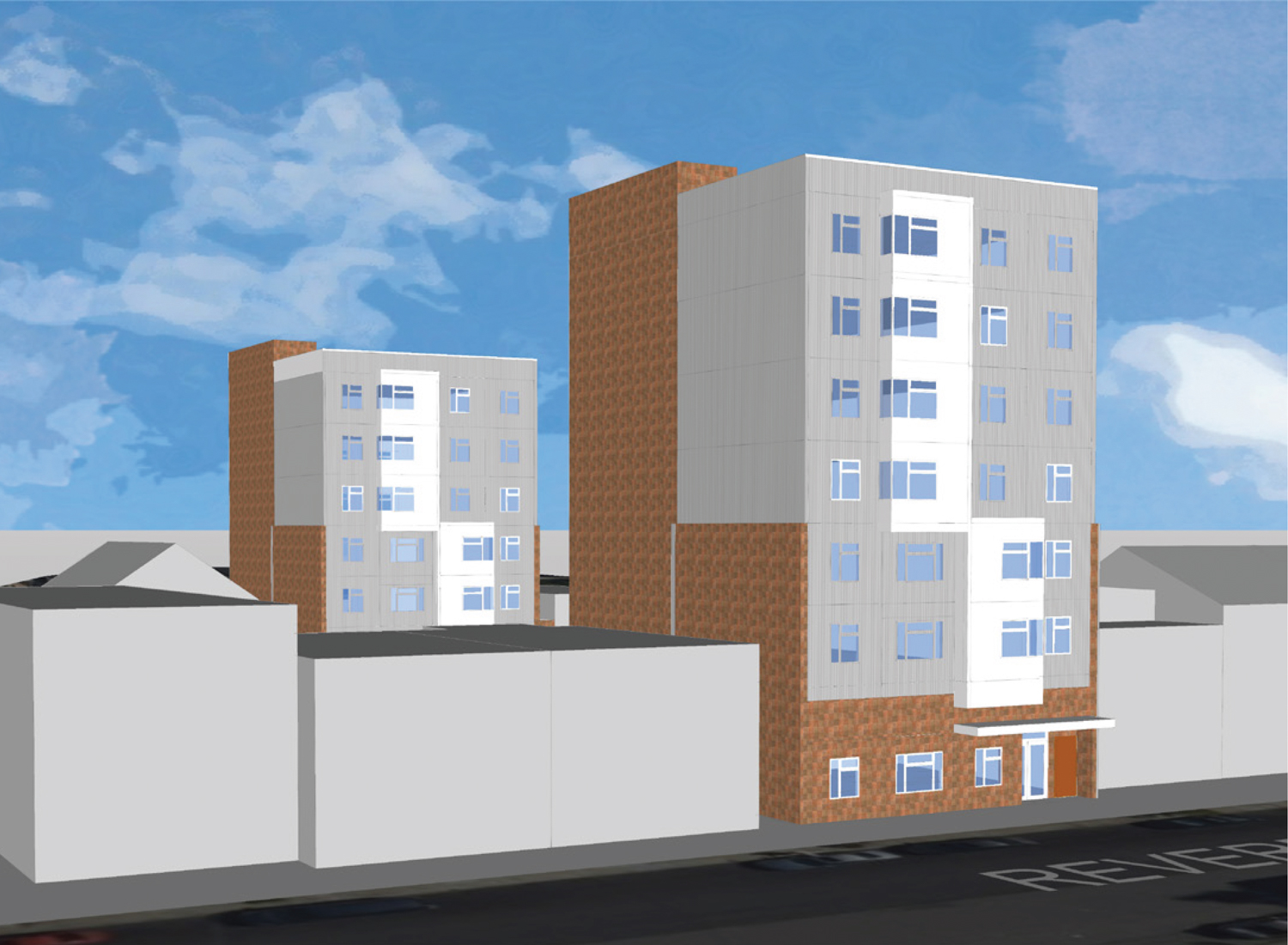
1311 Quesada Avenue seen from Revere Avenue, rendering by Gelfand Partners Architects
Gelfand Partners Architects is responsible for the design. Preliminary illustrations show two structures, one rising six floors over Quesada Avenue and the other rising seven floors along Revere Avenue. The exterior will be articulated with shallow bay window features and a terracotta-tone material along the ground level and elevator/stairwell shaft.
The 72-foot tall structure will yield around 31,600 square feet, with 30,125 square feet for housing and 1,480s square feet for a community-serving facility such as an early childcare education center. Unit sizes will vary with eight one-bedrooms, 12 two-bedrooms, and seven three-bedrooms.
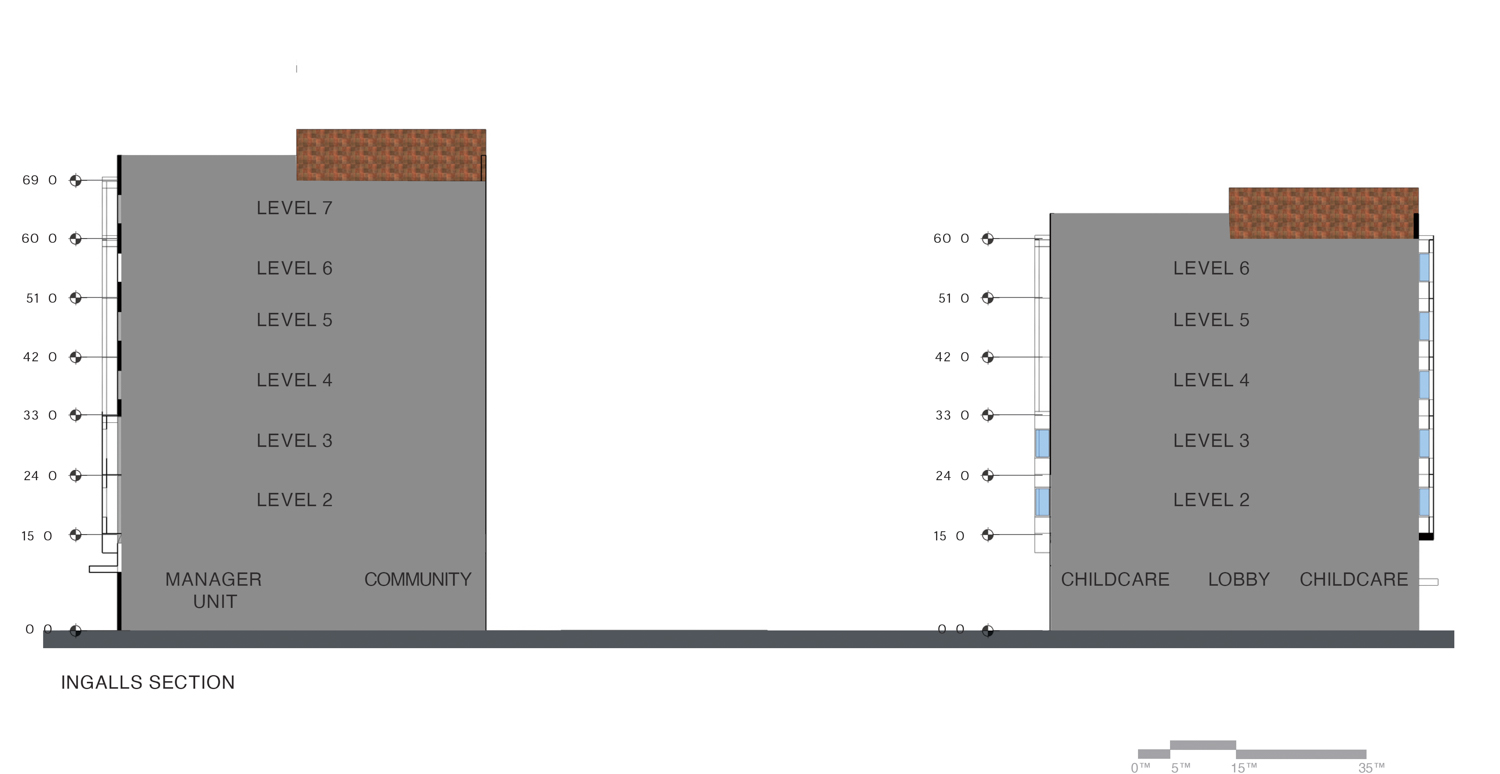
1311 Quesada Avenue elevations, illustration by Gelfand Partners Architects
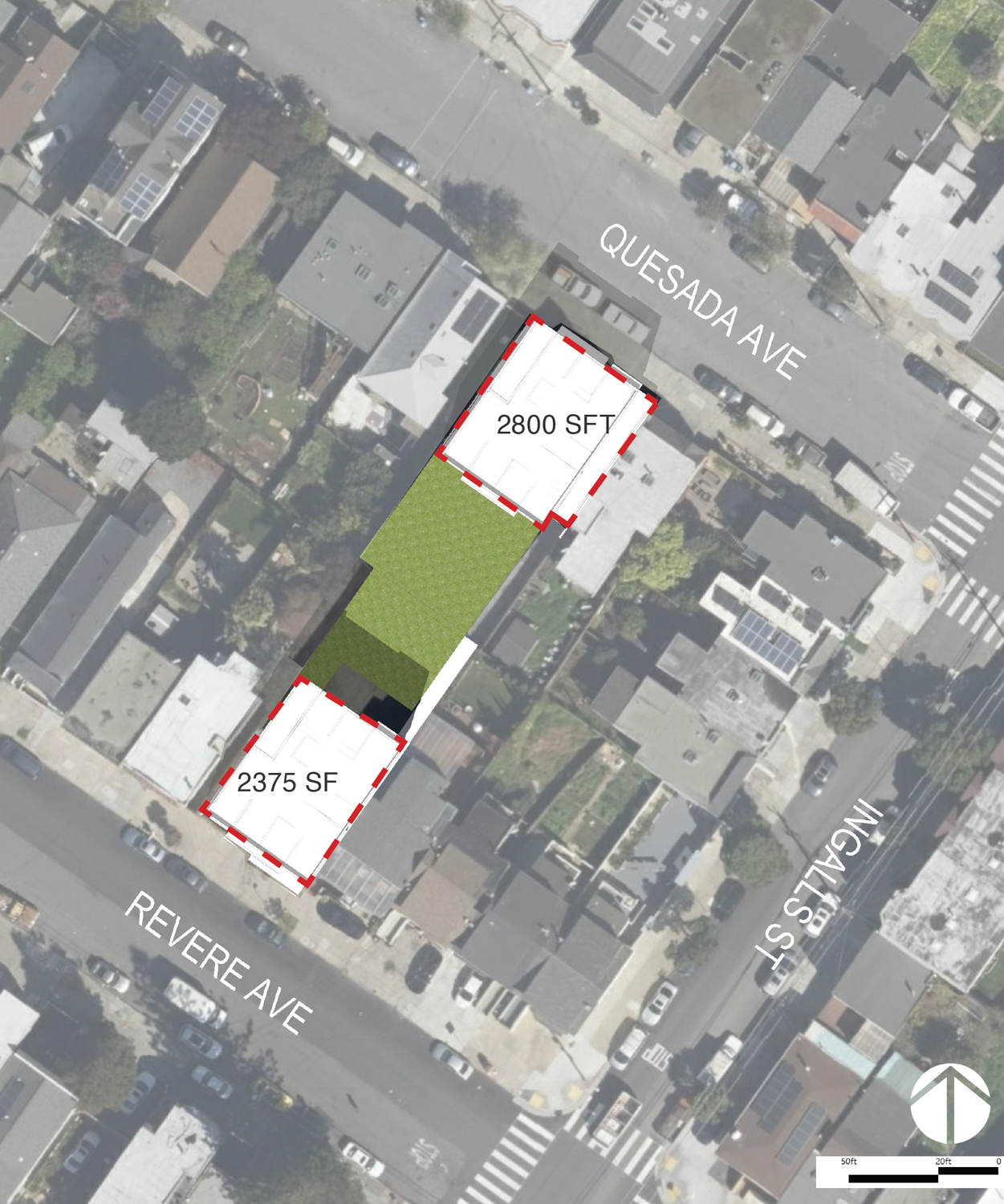
1311 Quesada Avenue site map, illustration by Gelfand Partners Architects
Of the 27 apartments, one will be market-rate for an on-site manager, four units will be for extremely low-income households, four units for very low-income households, 14 units for low-income households, and four units for moderate-income households. The 0.22-acre site is currently occupied by the Ascension Baptist Church and surface parking. MNC already has a presence on the site, offering an in-person rental assistance program from the building.
MNC, or Mission Neighborhood Centers, traces its origins to 1897 when Rachel Rae and Eva Wolfsohn established the first settlement house for girls in Northern California, known as the Girls Club of San Francisco. By 1942, the organization expanded its scope to all children and families and renamed itself the Mission Community Center. By 1959, MCC merged with the Precita Valley Community Center and Mission Family Center to become known as the MNC. The non-profit describes its mission scope as extending “from children’s services to healthy aging & disability, MNC has been serving the community with empowering, multicultural, multigenerational social services for over 125 years.”
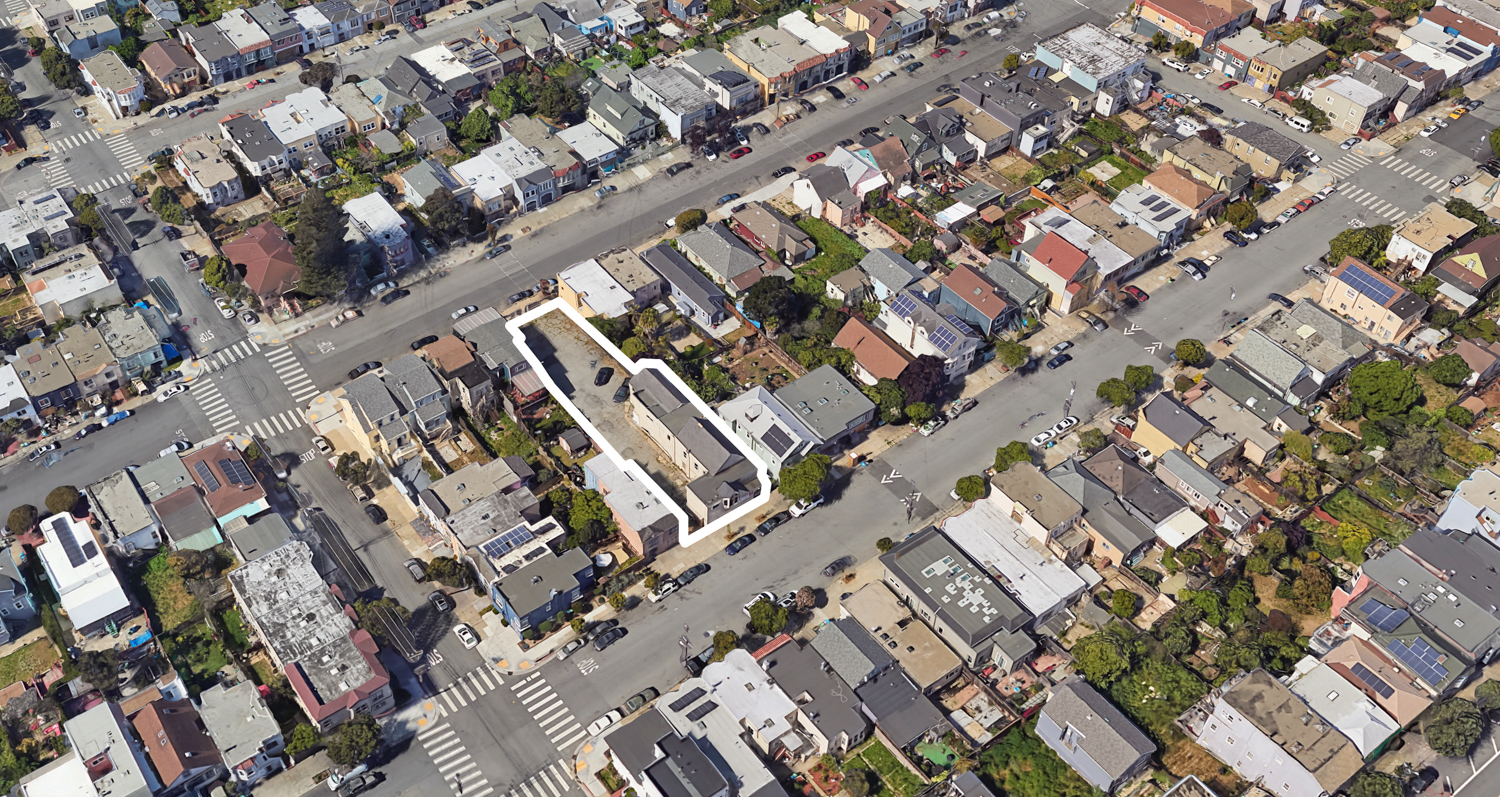
1311 Quesada Avenue, aerial view via Google Satellite
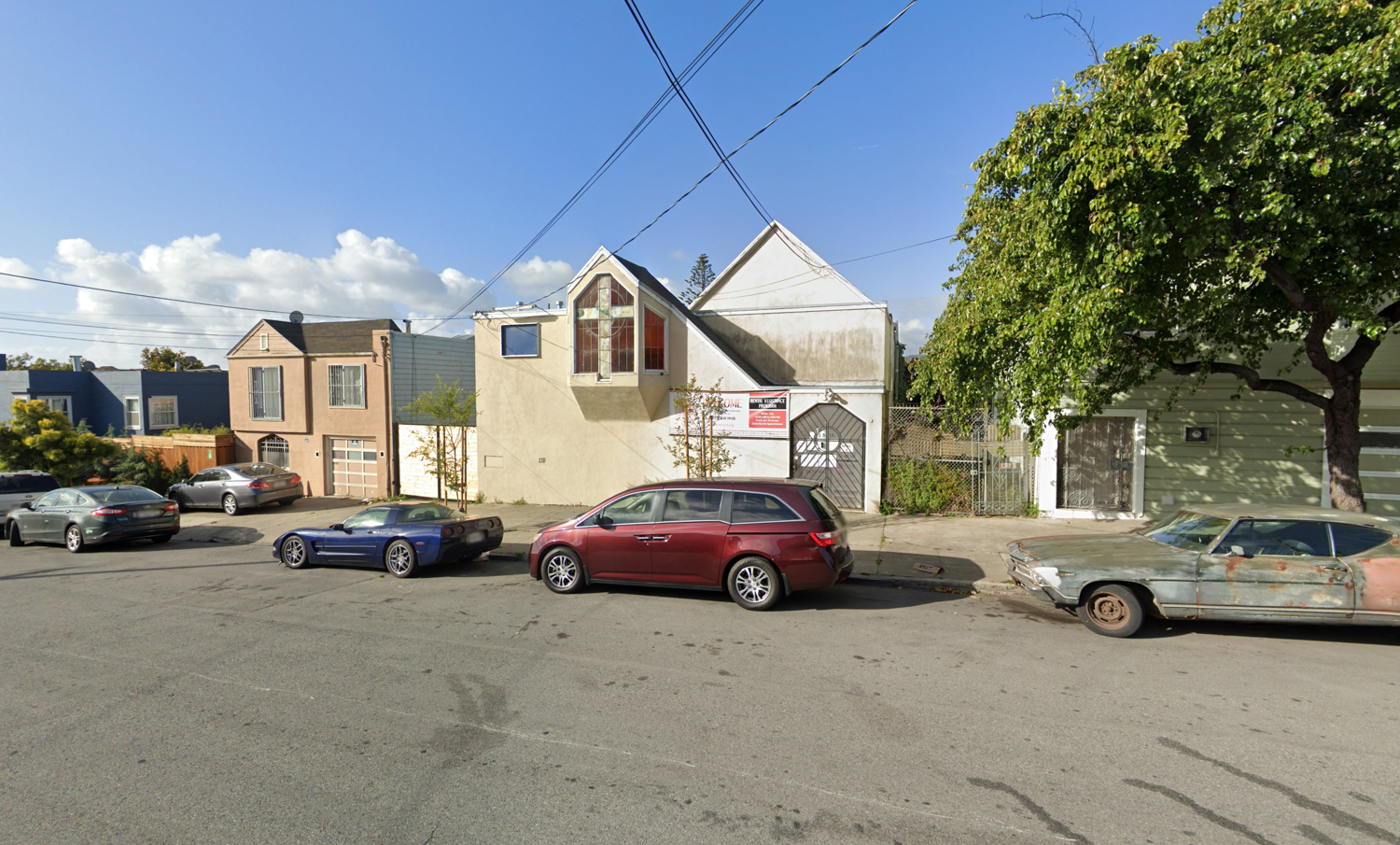
1311 Quesada Avenue, image via Google Street View
The application is using Senate Bills 35 and 330 to increase the residential capacity and streamline ministerial approval. The State Density Bonus Program has allowed the filing to exceed the existing zoning.
MNC has yet to reply to a request for comment.
Subscribe to YIMBY’s daily e-mail
Follow YIMBYgram for real-time photo updates
Like YIMBY on Facebook
Follow YIMBY’s Twitter for the latest in YIMBYnews

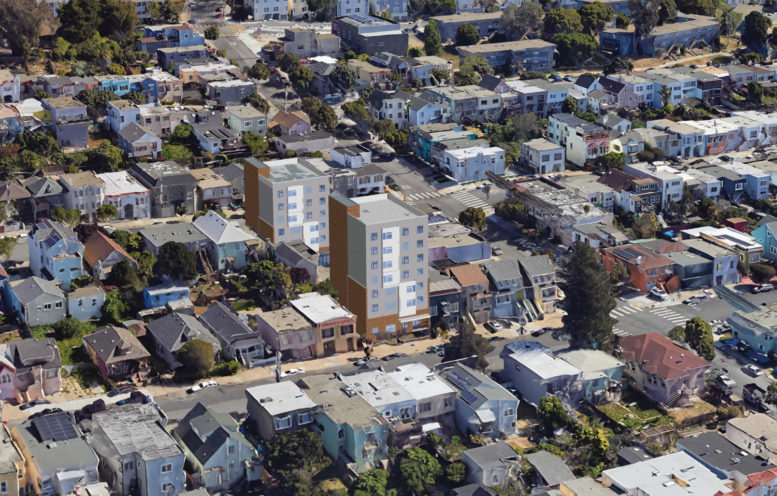




I feel like this sort of project (or any other extreme BMR project) is a perfect case for modular construction. I imagine the cost would be cut in half, look far better, perform as effectively and be built in 4 months vs 18 than the traditional 5over1 approach.
According to real estate developers like from RadUrban and Panoramic Interests, they said that modular doesn’t make sense at a small scale. I spoke to the modular company Factory OS by Rick Holliday and they recommend around 100 modules to make sense. RadUrban says it’s way more. Do you have a better modular company that would work?
Perfect use of lot size and many more Church parking lots that could accommodate housing, especially one’s along Fillmore Sts, wasted use of land just for Sunday service parking
Is there a proposed ample under-building parking lot available for old Cadillac low-income owners?
Many low-income people need cars to work and they store their work tools in their cars so if they park outside, they will be broken into. Rather shortsighted.
A fairly simple solution would be to not choose to live there if you have the wherewithal to own a car at all and if you need ample storage.
This block is near Muni lines 15, 23, 24, 44, 54, and the T which runs through the Central Subway to Chinatown. It’s safe to say this is a good neighborhood for those who don’t own cars.
Great that more housing is being created for people with lower income. Also great that all of the buildings used for people housing in general usage.
Snide comments about vehicle preferences aside; this amount of density without off-street parking will only exacerbate an already acute on-street parking situation. 7 stories on single-family lots mid-block in a low density neighborhood is beyond irresponsible. Affordable housing development should not be exempt from urban design standards that protect everyone.
Nope, not irresponsible at all! Actually, it’s irresponsible to continue to not build dense enough housing to accommodate demand. It’s irresponsible not to offer those interested in living in that neighborhood but can’t afford to or physically can’t drive a choice of housing that doesn’t have the added costs of included parking.
Great to see this. Would be nice to a bump in service on the 15 Bayview Hunters Point Express (10-20 min frequency) and 23 Monterey (20-30 min frequency), which stop right around the corner.
Saying YES to every housing proposal is just as bad as say NO to every housing proposal. This one needs work.
It doesn’t sound like very many units for a 7 story building. From the illustrations, it looks like it will stand out like a sore thumb.
I agree with John Readings reply.
It seems to me that 27 units in a 7 story building doesn’t sound like much. According to the illustration, it will stick out like a sore thumb. I agree with John Reading’s remarks.
What was the outcome at the end? I truly hope this doesn’t happen! We don’t want this type of construction on our block.