A preliminary design review has been proposed for a mixed-use project at 1652 University Avenue in Berkeley. The project proposal includes the construction of a new five-story mixed-use building offering spaces for residential and commercial uses. The project proposes the demolition of a two-story commercial building on the site.
Studio KDA is responsible for the designs.
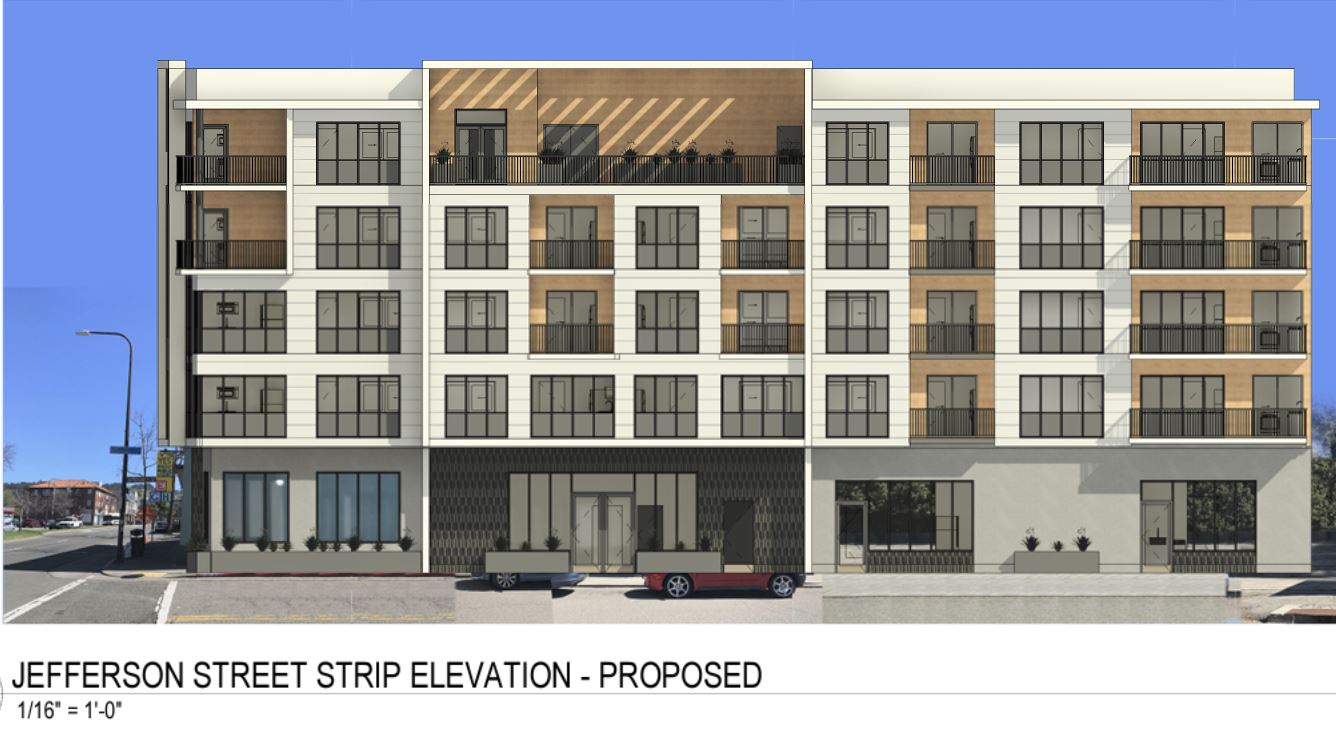
1652 University Avenue Elevation via Studio KDA
The project site is a parcel spanning an area of 7,480 square feet. A two-story commercial building spanning an area of 6,232 square feet will be demolished in order to make way for a new five-story mixed-use building. The mixed-use will span an area of 24,732 square feet, yielding a total commercial space measuring 2,264 square feet. It will also include 26 residential units and two live/work units, designed as a mix of 10 studio units, 12 one-bedroom units, and 4 two-bedroom units. The building will yield a total residential built-up area spanning 22,468 square feet. The mixed-use complex will not have any parking. The building will rise to a height of approximately 60 feet. The mixed-use will also feature 858 square feet of roof top deck space and 1,471 square feet of ground floor open space.
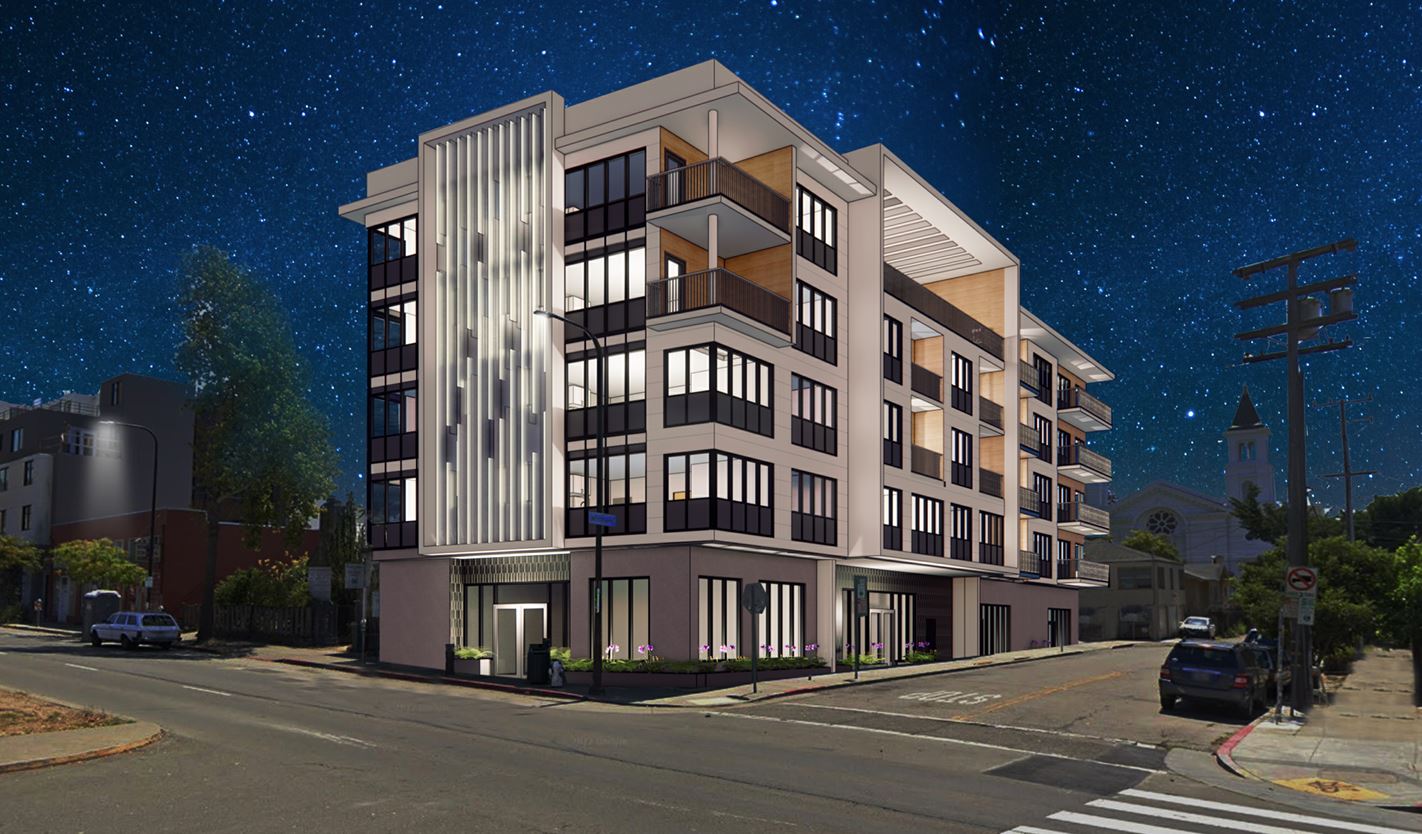
1652 University Avenue Night View via Studio KDA
The five- story is proposed with a single-story base supporting four residential floors above. Framed elements become focal points on both the North and West facades over the commercial and residential entries, respectively. Recessed balconies at the fourth and fifth floors break up the massing at the Northwest corner of the project, as well as at the second and third floors at the West façade. Projecting balconies provide visual interest at the Southwest corner, as well as on the East façade. Simple canopies accent the Northeast, Northwest, and Southwest corners, and wrap around the East and South facades. The project has two street frontages, University Avenue and the more residential Jefferson Avenue. The ground floor is recessed and features planters along the sidewalk at both University and Jefferson. A commercial space is proposed at the University frontage with the residential lobby opening out to Jefferson.
A bike room, trash room, and electrical room connect to the lobby space, and two live/work units are proposed at the South end of the project adjacent to the residential district to the south. Ground floor open space provides a buffer between the building and the neighboring single-family residence. Cement panels are proposed at the residential floors with Ceraclad panels lining the balcony recesses. Transparent and frosted glass are proposed for residential floors.
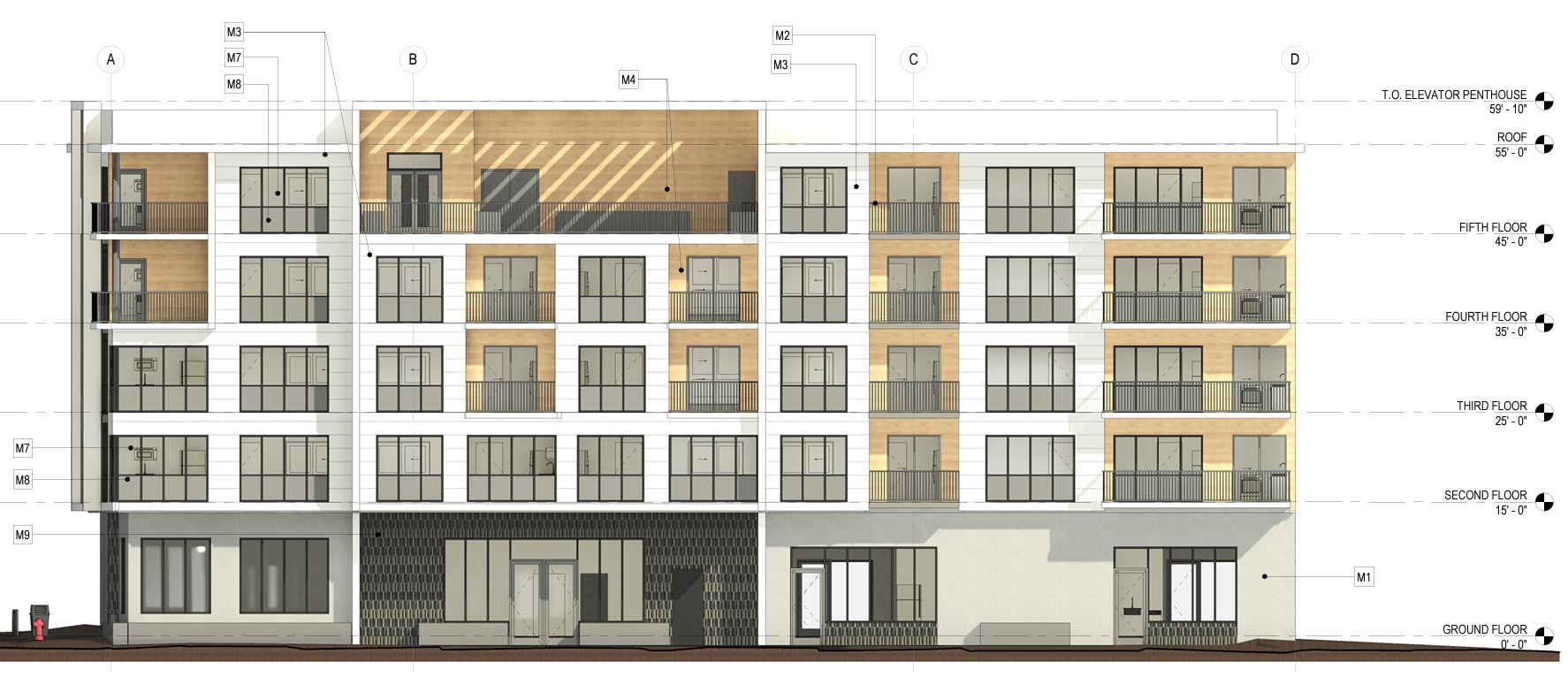
1652 University Avenue Facade Material via Studio KDA
The project is applying under the Housing Crisis Act, SB 330, which seeks to boost homebuilding throughout the State with a focus on urbanized zones by expediting the approval process for and suspending or eliminating restrictions on housing development and limiting the number of public meetings.
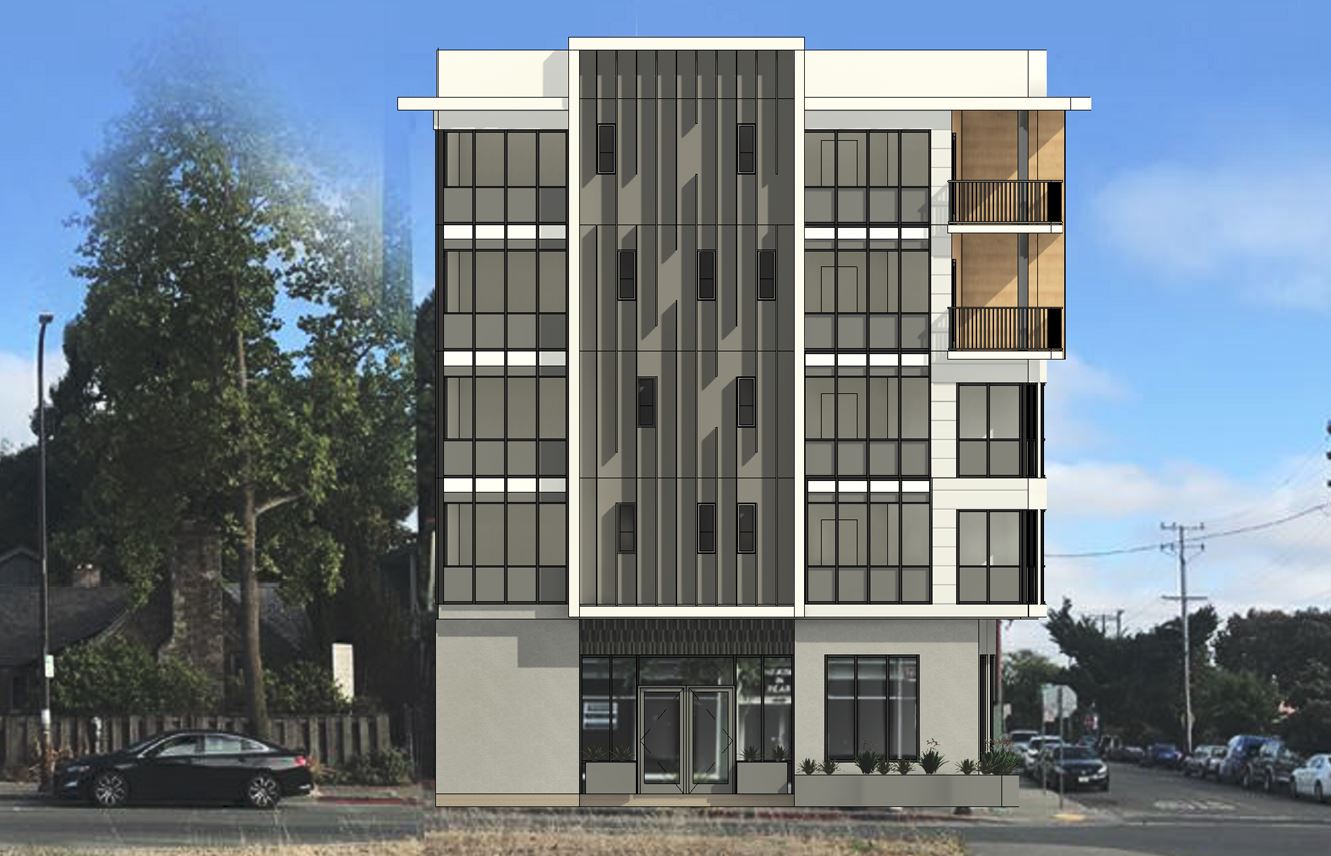
1652 University Avenue Side Elevation via Studio KDA
The mixed-use will rise on the southeast corner of University Avenue and Jefferson Street in the C-U University Commercial District. Both the Downtown Berkeley and North Berkeley BART stations are within walking distance. In addition, bus service is available via transit lines on University Avenue, Martin Luther King Jr. Way, and Sacramento Avenue. A design review meeting has been scheduled for today at 7 PM, details of joining can be found here.
Subscribe to YIMBY’s daily e-mail
Follow YIMBYgram for real-time photo updates
Like YIMBY on Facebook
Follow YIMBY’s Twitter for the latest in YIMBYnews

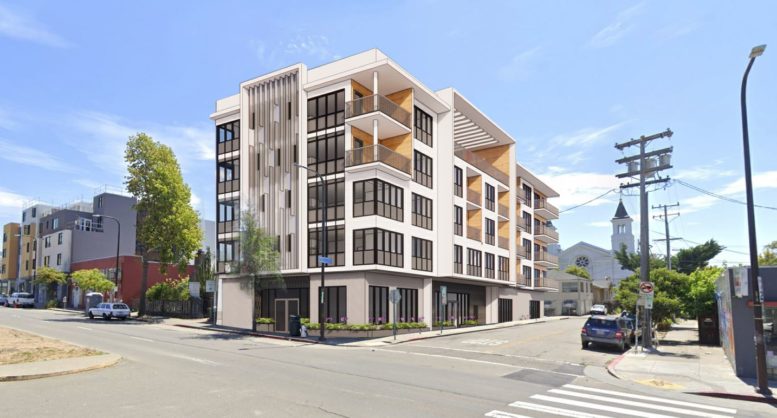




Berkeley has really turned the corner… new buildings are going up all around downtown. Most look timeless and unique… you can actually tell each new building apart from the next and not because they’re so boring or ugly that you can’t erase it from memory. I guess now that you can’t really stop a new development from going up everyone spends more time on how the buildings look and function… which is how it should have always been. Yay.