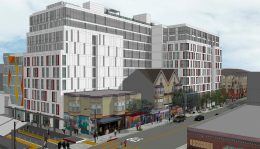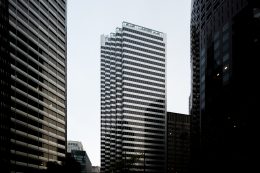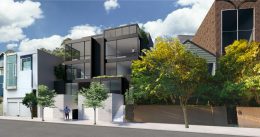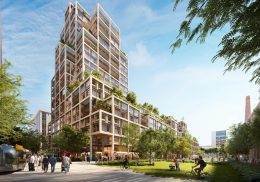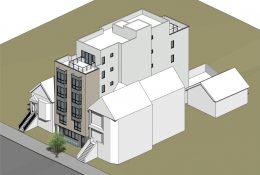Expanded Plans Under Review for 2588 Mission Street, Mission District, San Francisco
The development team has requested a project review meeting with the San Francisco planning department regarding expanded plans for a ten-story residential development with affordable housing at 2588 Mission Street in the Mission District. After California increased the State Density Bonus program from 35% to 50% this year, the proposal now includes 182 units, greater than previous plans for 148 units. San Francisco-based Ian Birchall and Associates is responsible for the architecture.

