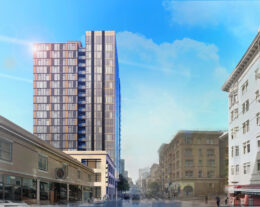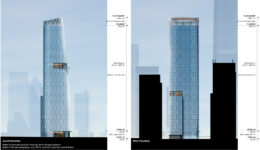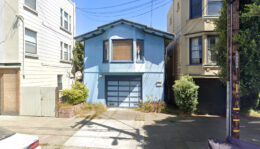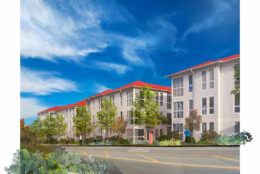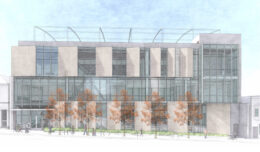Demolition Underway For 22-Story Apartments at 1101-1123 Sutter Street, San Francisco
Demolition work is well underway for an approved 22-story apartment tower at 1101-1123 Sutter Street in San Francisco’s Lower Nob Hill neighborhood. Crews have torn down the vacant funeral home and associated parking lot ahead of vertical construction for over three hundred units between Polk Street and Larkin Street. Martin Building Company is responsible for the development.

