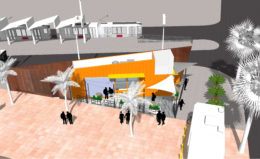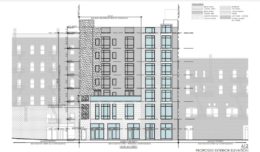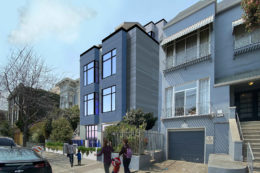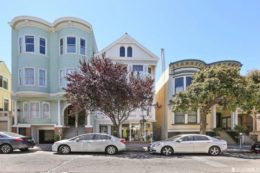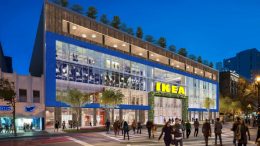Permits Filed for Bishop’s Bayview at 4801 3rd Street, Bayview, San Francisco
New building permits have been filed for a single-story factory-built restaurant at 4801 3rd Street in San Francisco’s Bayview neighborhood. The project, dubbed Bishop’s Bayview in the most recent planning documents, has been in the works for years, with a similar project filed to the city in 2016. North Beach-based G7A is responsible for the design.

