New renderings have been revealed for a 41-story proposal at One Oak in San Francisco’s Civic Center neighborhood. The imagery and new details come after an application this summer was filed to request an entitlement revision and increase the dwelling unit count from 319 to 453 units. Now, planning documents suggest the project could create 465 dwelling units. Build Inc. is responsible for the application.
Previously Entitled Plans
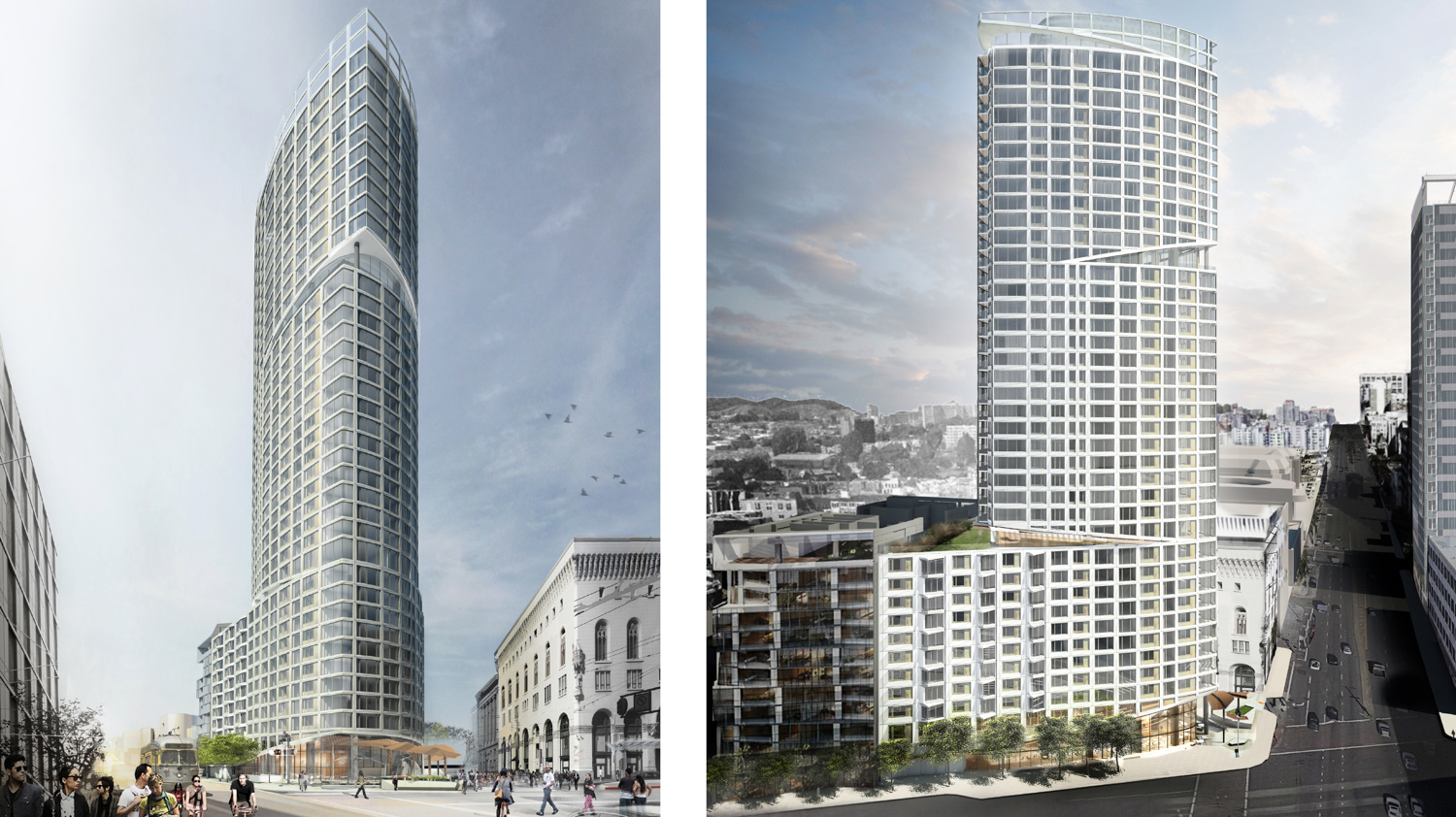
One Oak previous design, rendering by Snøhetta
The earlier plan would have risen 420 feet above street level to yield 501,744 square feet. Of the 319 units, 161 would be studios or one-bedroom dwellings, and 158 would be two-bedroom units or larger. Parking would be included for 136 vehicles. At ground level, 4,025 square feet would have become a restaurant or retail overlooking the uniquely-designed Oak Plaza with wind canopies and seating.
The eye-catching architectural vision came from Snøhetta, a Norweigan architecture firm best recognized in the city for designing the expansion of SFMOMA. The museum expansion included over 700 distinct fiberglass-reinforced polymer panels creating a pattern inspired by the waters of the Bay. Solomon Cordwell Buenz was the architect of record.
Recently Proposed Entitlement Revisions
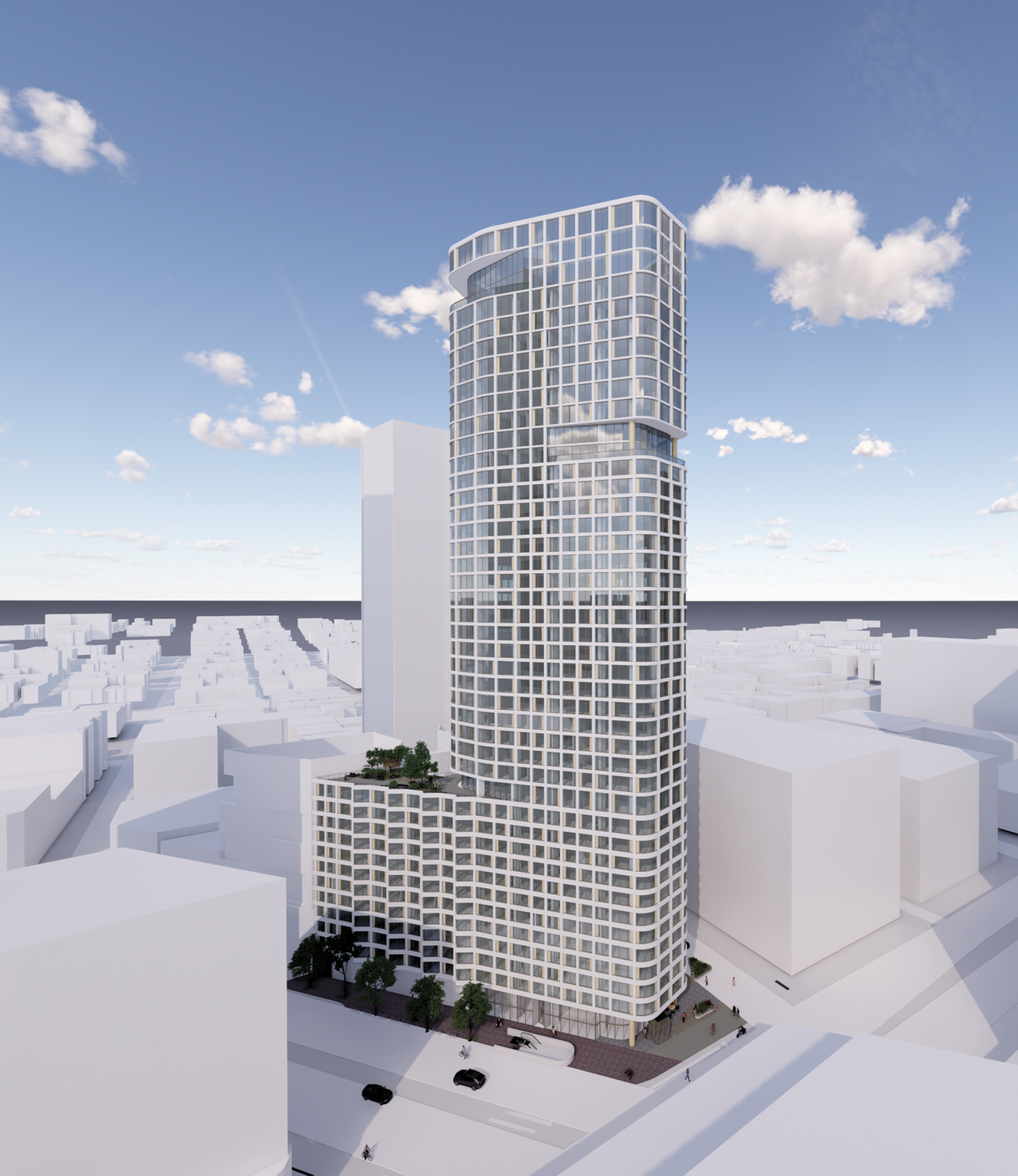
One Oak aerial view of the exterior, rendering by Solomon Cordwell Buenz
The new plans will span 528,240 square feet with 367,820 square feet for residential use and 3,170 square feet for ground-level retail. Of the 465 units, 267 will be studios or one-bedrooms, and 198 will be two-bedroom units or larger. Residencies will average 791 square feet per unit. Parking will be included for at most 116 vehicles using multi-level stackers across two below-grade floors and a portion of the podium. Parking would be included for 453 residential bicycles and 62 public bicycle spaces.
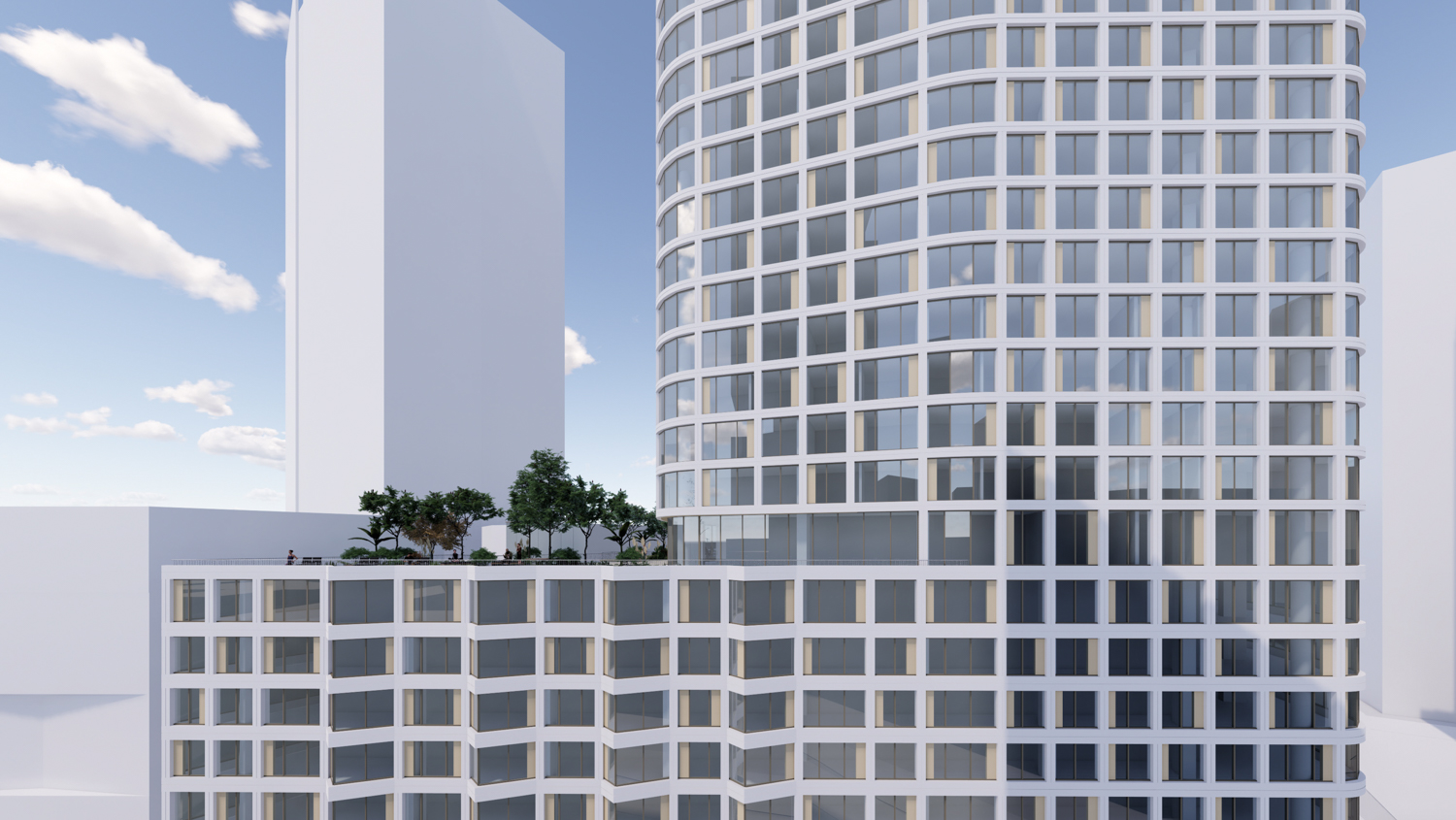
One Oak podium terrace, rendering by Solomon Cordwell Buenz
One Oak will include a 120-foot tall podium, with the tower extending another 317 feet up to reach a pinnacle 437 feet above the street. The building’s roof, however, will be just 399 feet above street level. Amenity decks will be included on top of the podium on level 13, on level 32 facing east toward the urban core, and at the peak facing west toward Twin Peaks.
The new design by Solomon Cordwell Buenz emphasizes interiors, providing floor-to-ceiling windows across the flatiron-ish podium and cylindrical tower. At ground level, the Oak Plaza has been reduced in stature, though it maintains public seating and landscaping. Bulbed-out areas will introduce some road diet, connecting Oak Street to Van Ness Street, emphasizing the pedestrian experience.
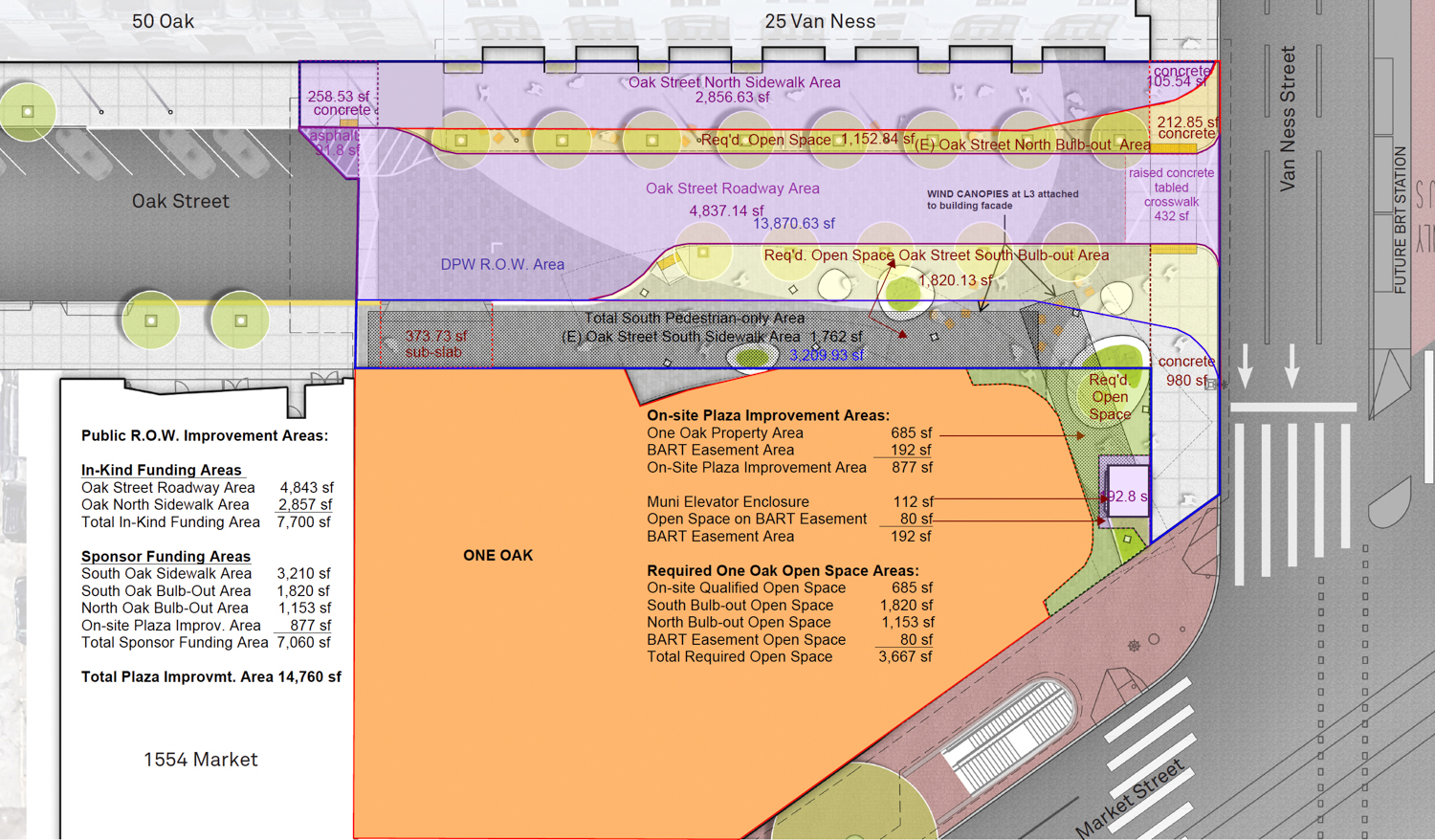
One Oak plaza view, rendering by Solomon Cordwell Buenz
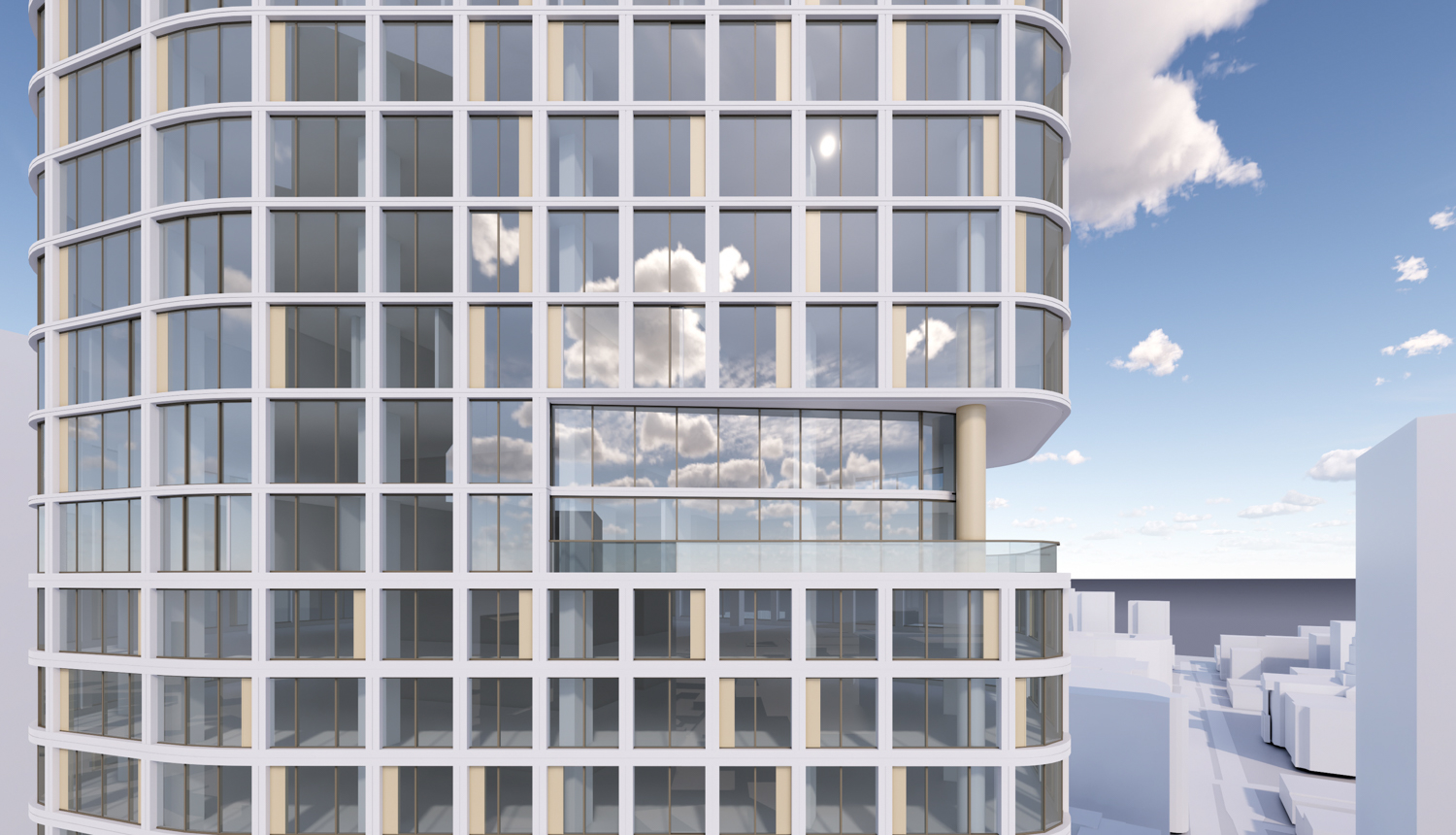
One Oak 31st-floor balcony, rendering by Solomon Cordwell Buenz
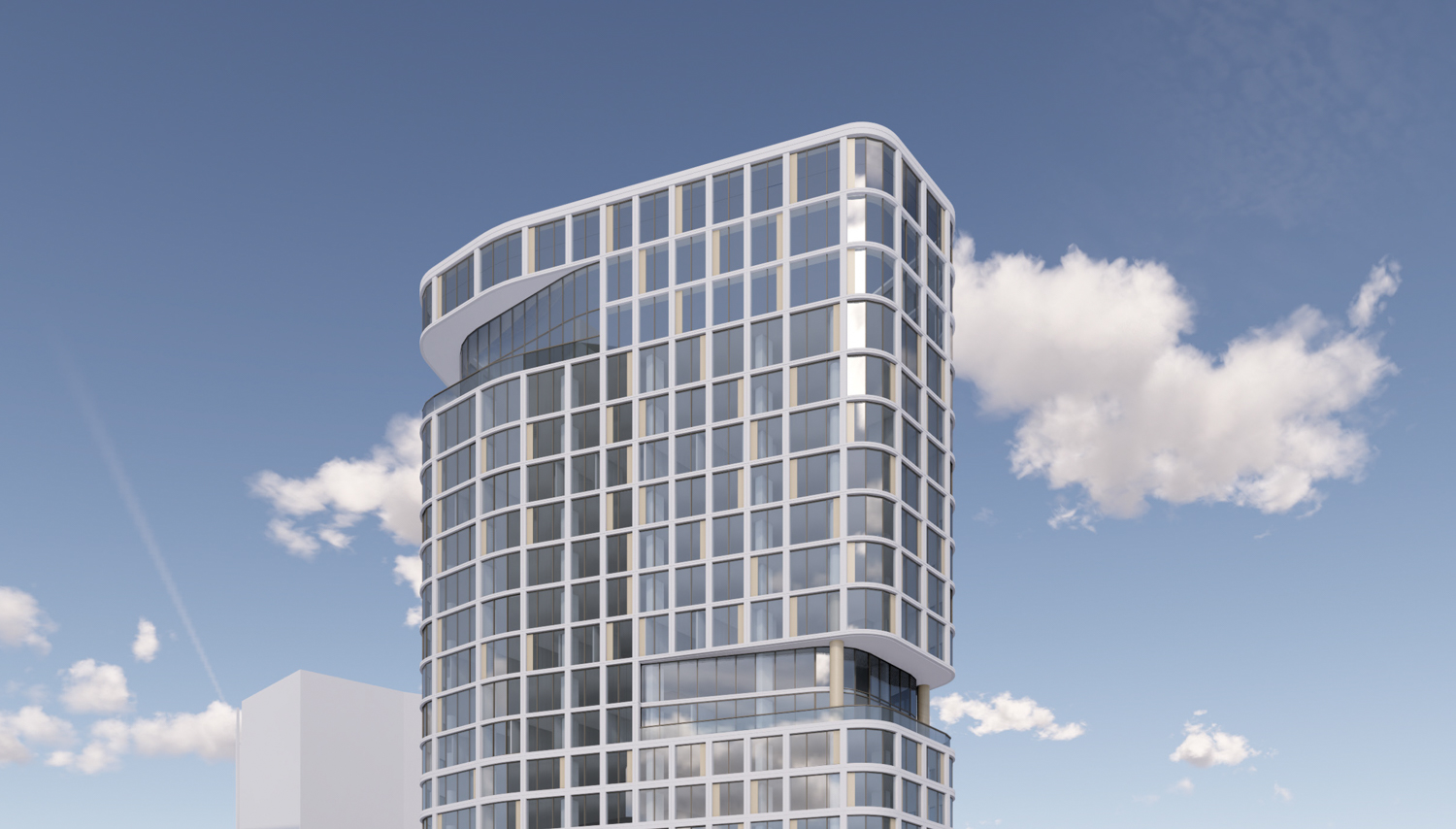
One Oak building crown, rendering by Solomon Cordwell Buenz
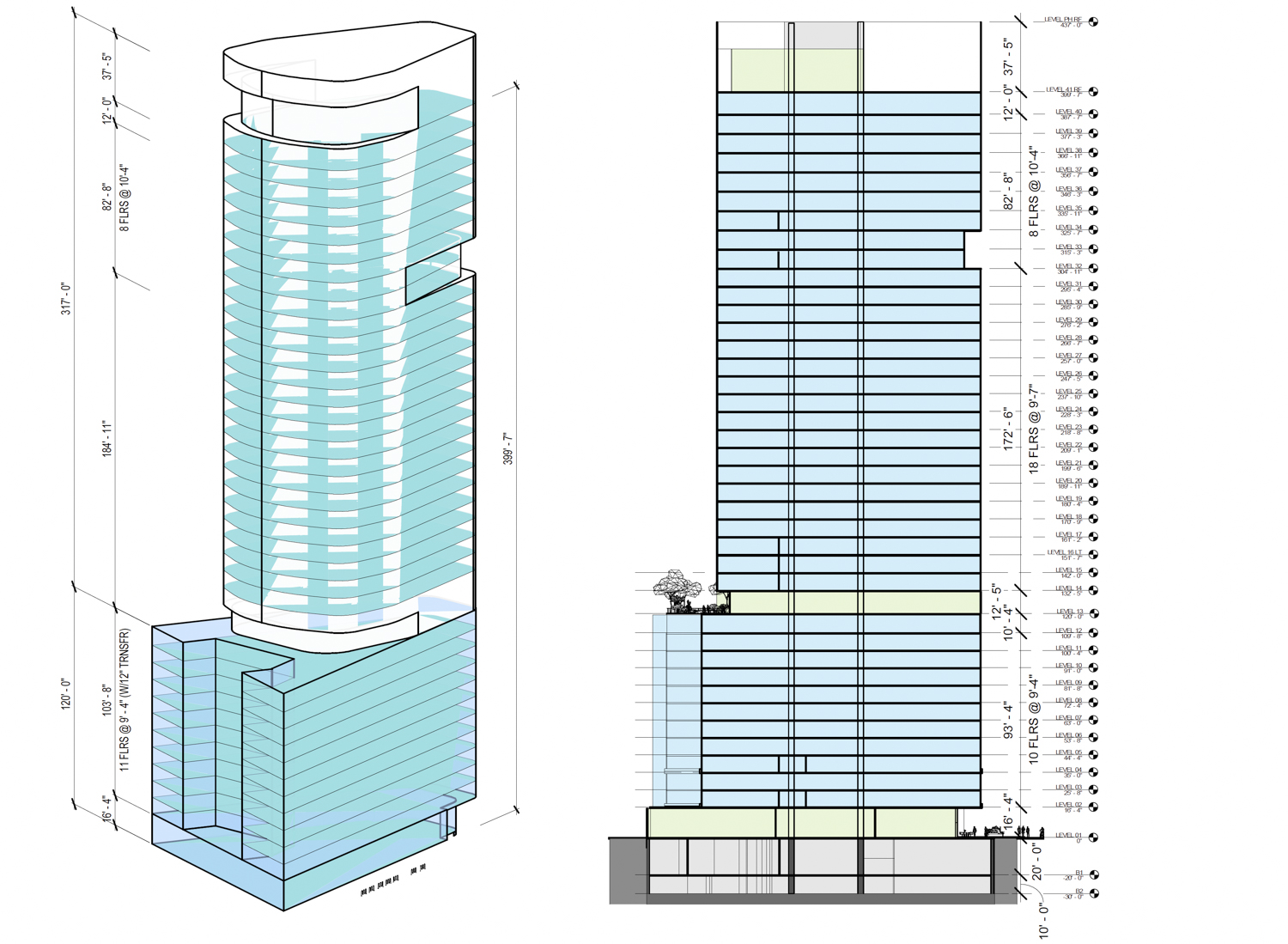
One Oak tower section, rendering by Solomon Cordwell Buenz
The project is expected to be fully market-rate rental units. An estimated price tag for development has not yet been established. Construction is expected to last 33 months from groundbreaking to completion.
One Oak is a part of the Market & Octavia area plan, also known as “The Hub,” San Francisco’s rezoned 84-acre high-rise district set to create a new nexus for urbanization. The plan has been in effect since mid-2007, following Mayoral approval. The rezoning allowed four plots to build over 400 feet, with surrounding parcels rising between 120 to 320 feet.
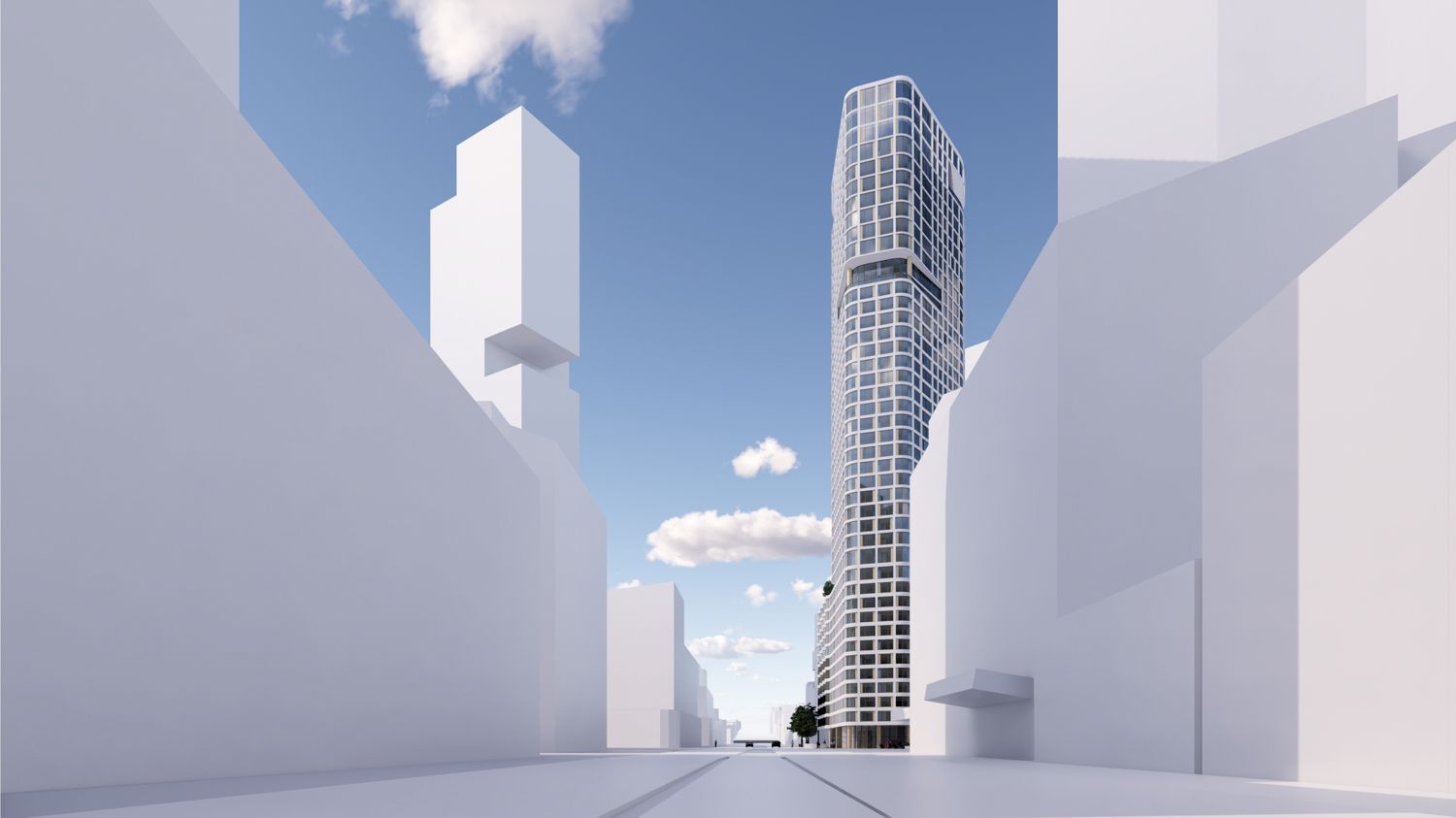
One Oak view from Market Street looking east, rendering by Solomon Cordwell Buenz
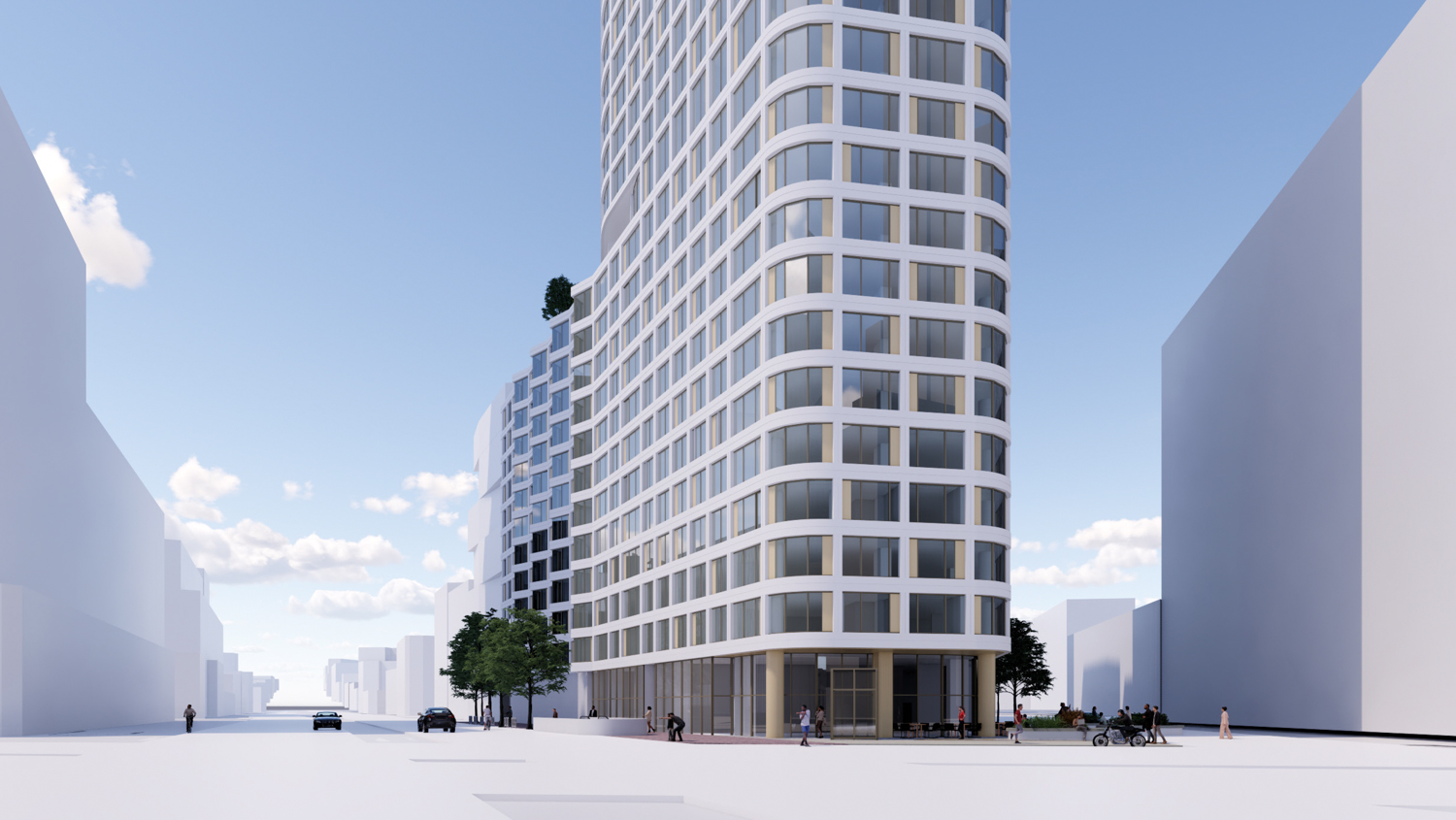
One Oak street view, rendering by Solomon Cordwell Buenz
In the Wake of 469 Stevenson Street’s Rejection
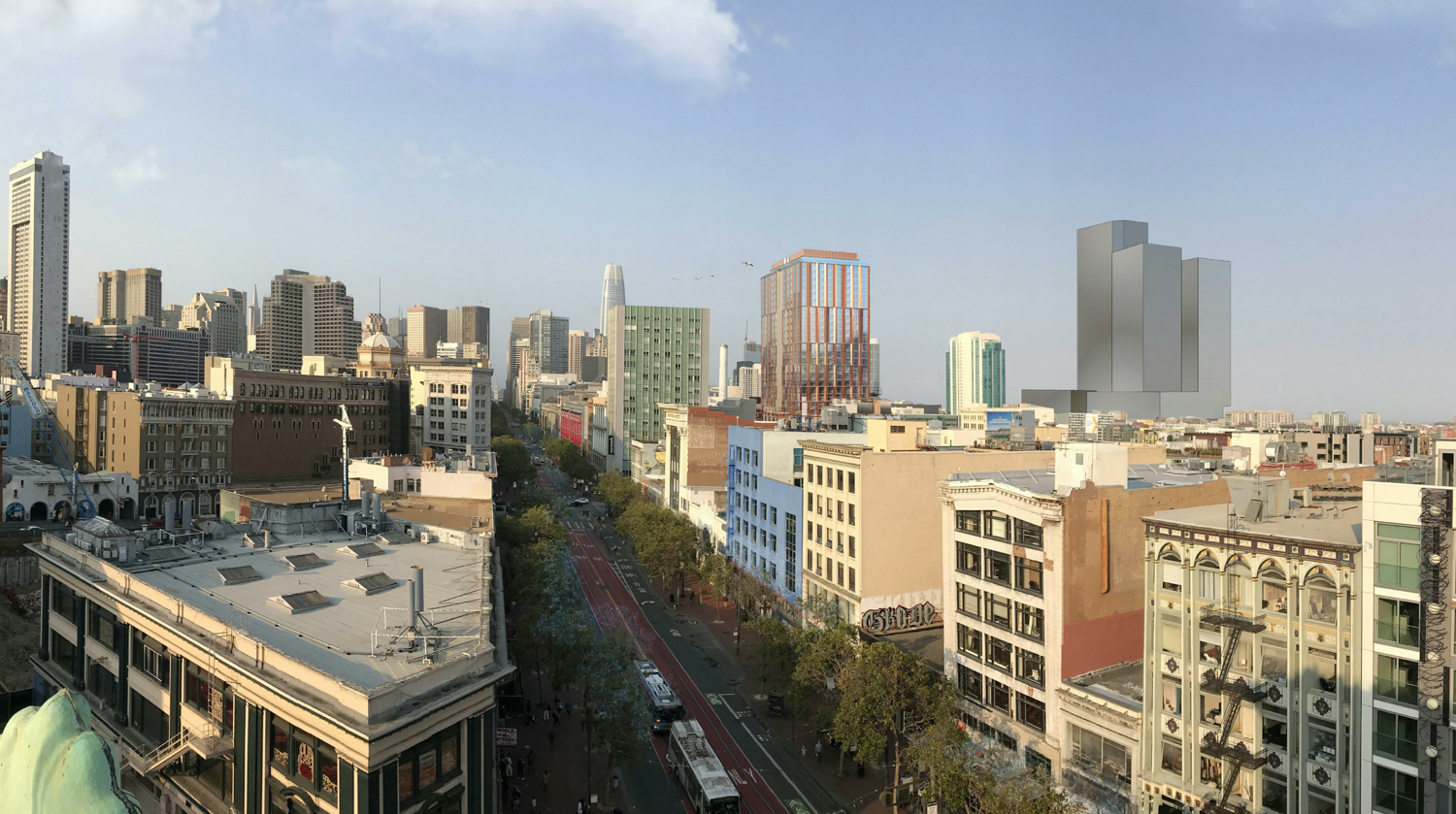
469 Stevenson Street, rendering by Solomon Cordwell Buenz via May 17th 2021 planning document
While there is hope the project will be built, it is difficult not to consider the political story unfolding about a similar project in SoMa. Another project by Build Inc. has been in the news recently. Last week, the San Francisco Board of Supervisors made the controversial decision to approve the appeal for 27-story 469 Stevenson Street project, freezing plans for the 495-unit apartment tower with a mix of on and off-site affordable housing. According to the planning staff, the appeal reasoning was based on unfounded interpretations of the environmental review. For now, 469 Stevenson will be a full-block valet parking lot for a nearby high-end retail mall.
Eight members voted in favor of the appeal, three voted to reject it. District 6 Supervisor Matt Haney, who voted to reject the appeal, was the first to message the public. Haney expressed his disappointment, emphasized the project would have created 145-150 affordable housing units for the district he represents with on and off-site units taken into consideration. Mayor London Breed exclaimed her frustration at the decision, stating the decision was based on “vague concerns” and that “this project met all the criteria for approval.”
San Francisco Chronicle writer J.K. Dineen provided insight into the political machinations that led to the unusual vote. While other supervisors would usually respect a supervisor’s voice when a proposal is within their district, insiders say animosity has brewed since Haney announced his candidacy for Assembly District 17.
Former District 17 Assemblymember David Chiu was appointed as the city attorney by Mayor Breed. Haney’s opponent in the campaign, David Campos, has been endorsed by six of the supervisors who rejected 469 Stevenson Street. While this is not the only reason that the appeal was granted, it is widely considered that political retribution has fueled part of the unusual vote.
The California Department of Housing and Community Development has since announced they will investigate if the city supervisors misbehaved by rejecting the project. The members could have violated the Housing Accountability Act or the California Environmental Quality Act, i.e., CEQA.
Subscribe to YIMBY’s daily e-mail
Follow YIMBYgram for real-time photo updates
Like YIMBY on Facebook
Follow YIMBY’s Twitter for the latest in YIMBYnews

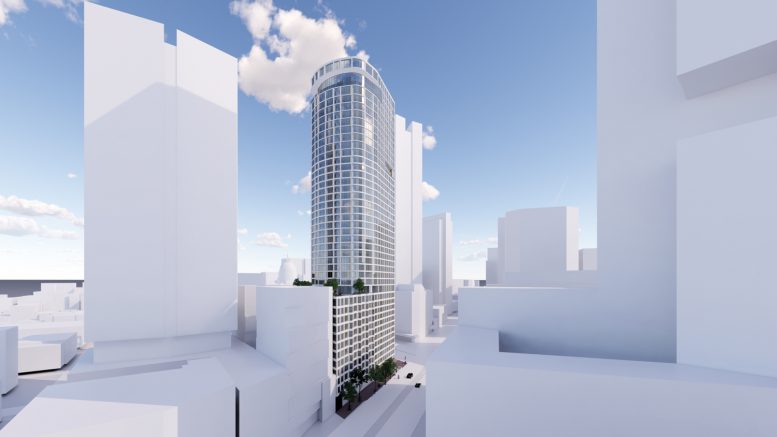




Be the first to comment on "Updated Plans for One Oak Published after 469 Stevenson Street Appeal"