Demolition permits have been filed to clear the way for a mixed-use project at 2176 Kittredge Street in downtown Berkeley. The proposal would add 165 new apartments to the college town’s housing market. East Beach Capital is responsible for the application.
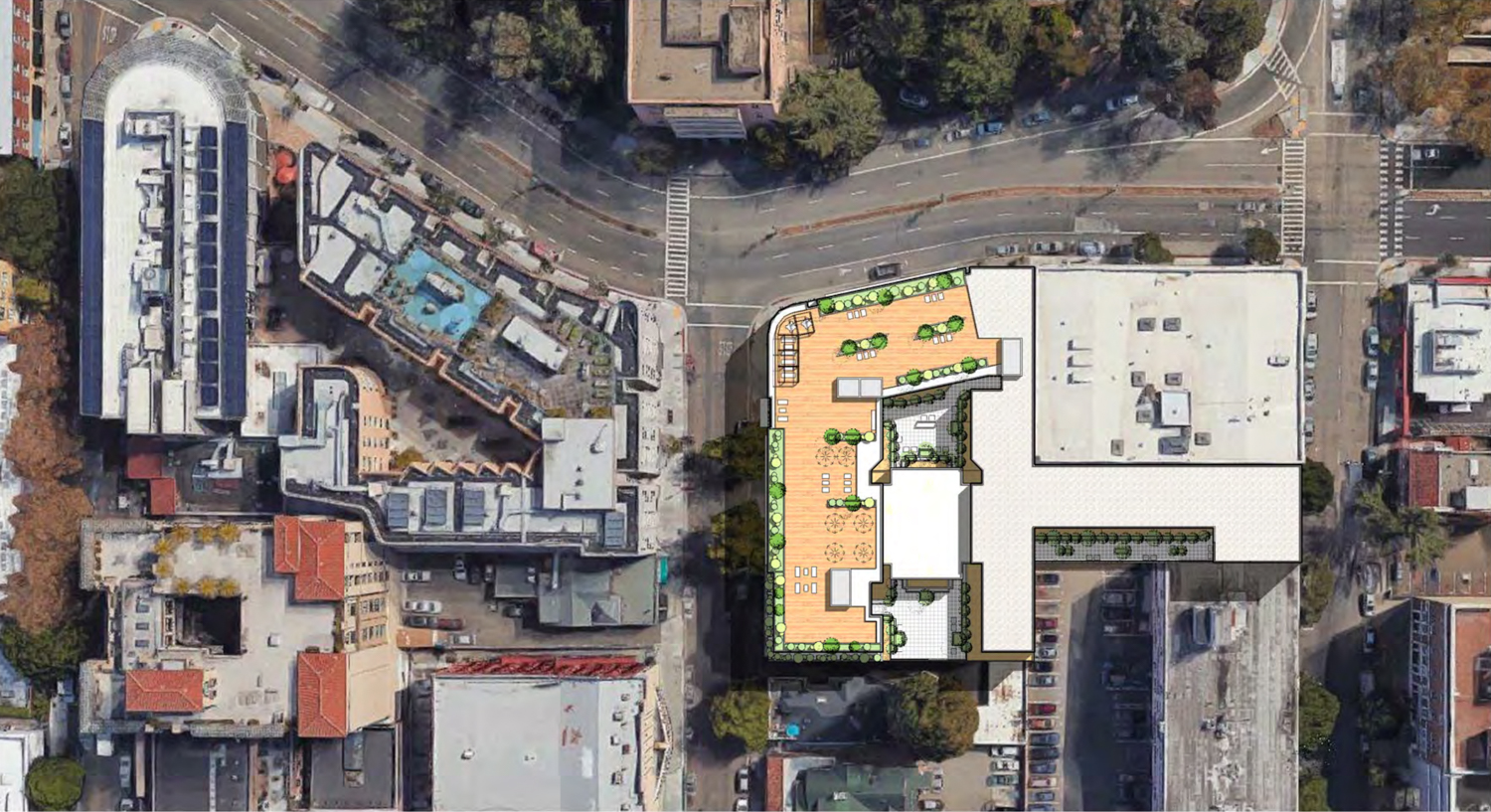
2176 and 2150 Kittredge Street floorplan at street, rendering design by Kava Massih Architects
Demolition will remove the five-story 28,750 square foot office building at 2150 Kittredge Street and the aluminum-clad single-story car wash structure, below-grade utilities, and site paving. Crews have already removed the fuel canopy at the corner of the lot.
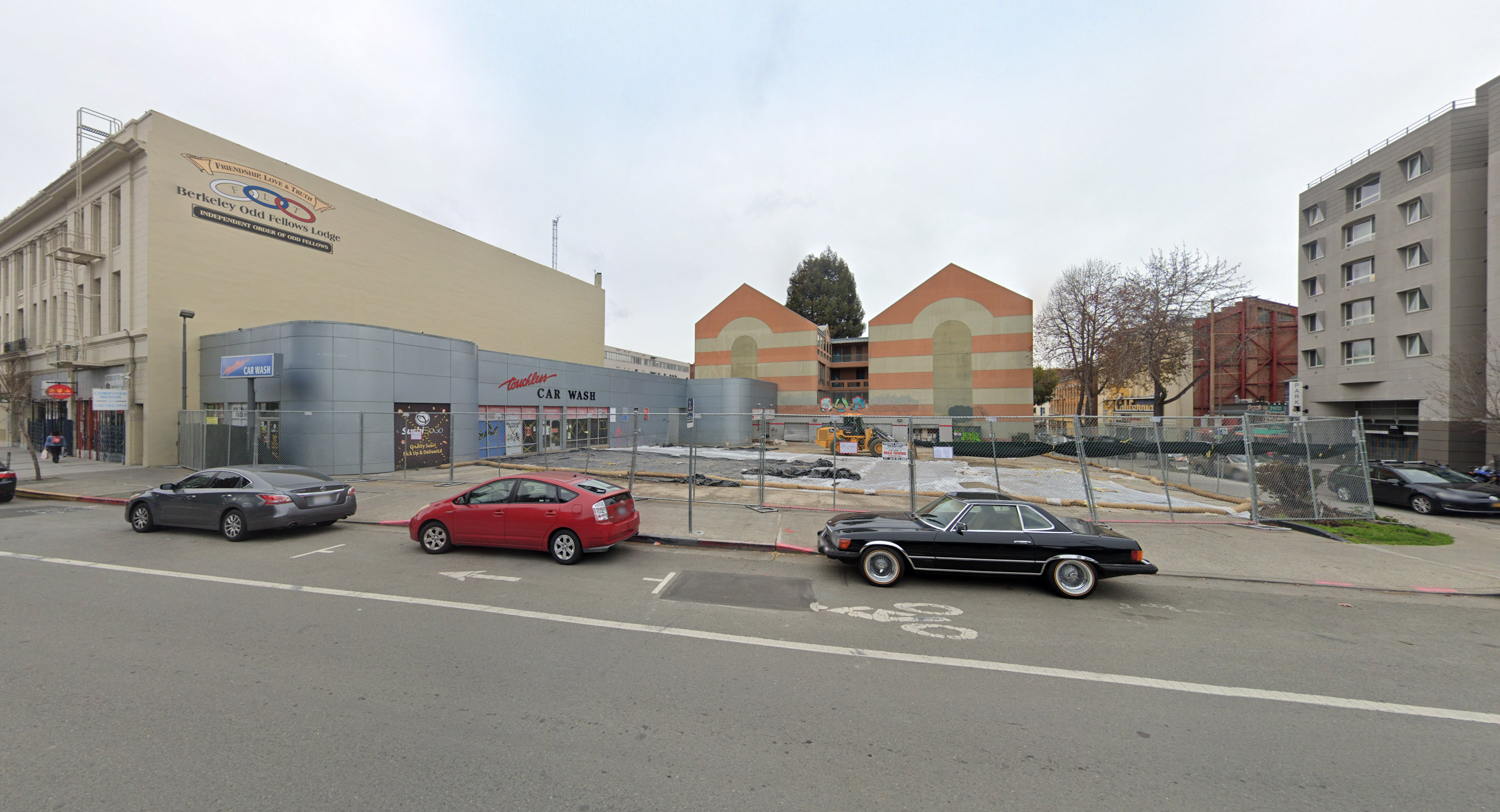
2176 Kittredge Street and the office building at 2150 Kittredge (the striped salmon and pale beige building in the background), image via Google Street View
The 85-foot tall structure will yield 176,630 square feet with roughly 121,000 square feet for residential use and 23,000 square feet for ground-level retail. Of the 165 residential units, there will be 39 studios, 48 one-bedroom units, and 78 two-bedroom apartments. Thirty-three of the units will be added to the market as affordable housing for moderate-income households.
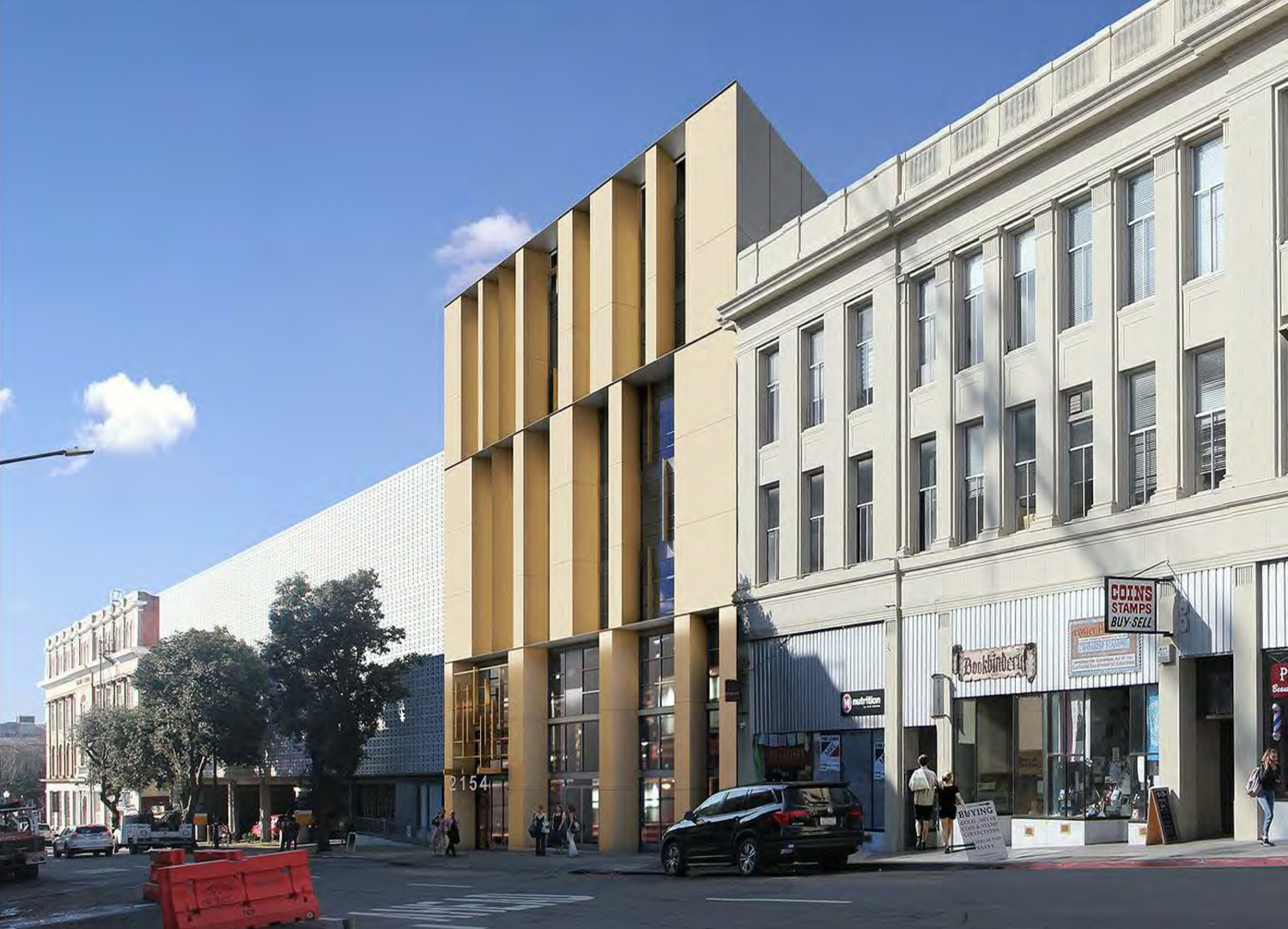
2176 Kittredge Street view of the Bancroft Way entrance, rendering by Kava Massih Architects
An underground garage will be created with the capacity for 52 vehicles. Additional 48 parking spots will be allocated off-site.
Kava Massih Architects will be responsible for the design, and Jett Landscape Architecture + Design will be the landscape architect.
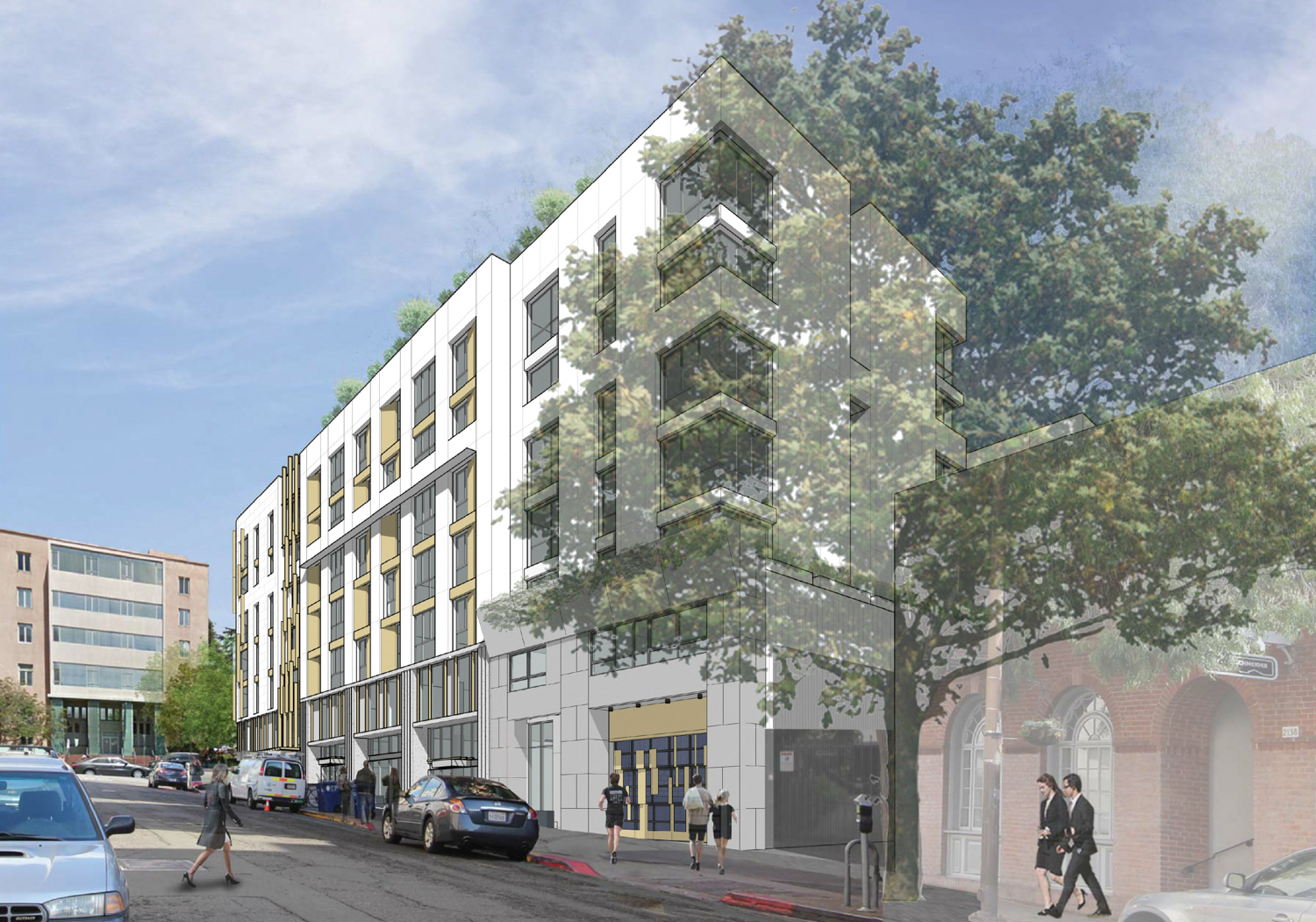
2176 Kittredge Street looking east along Kittredge Street toward UC Berkeley campus, rendering by Kava Massih Architects
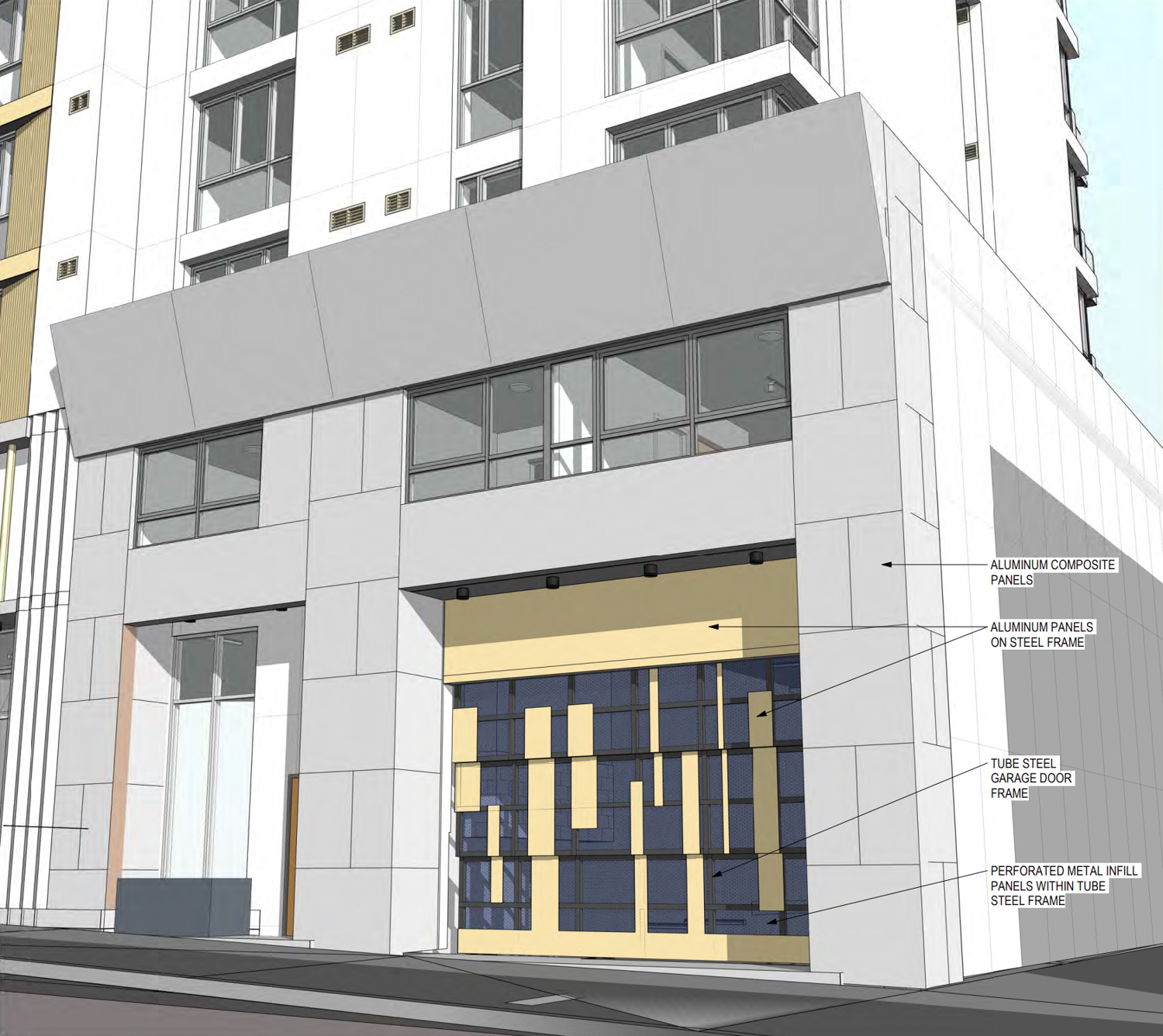
2176 Kittredge Street garage entry, rendering by Kava Massih Architects
The project site is situated at the corner of Kittredge Street and Fulton Street, between the UC Berkeley Campus and the BART station in downtown Berkeley. The property overlooked the famed 107-year old California Theater. The theater sadly announced last month that it is closed permanently. Residents will also have nearby access to AC Transit. An updated timeline for construction and completion is not yet clear.
Subscribe to YIMBY’s daily e-mail
Follow YIMBYgram for real-time photo updates
Like YIMBY on Facebook
Follow YIMBY’s Twitter for the latest in YIMBYnews

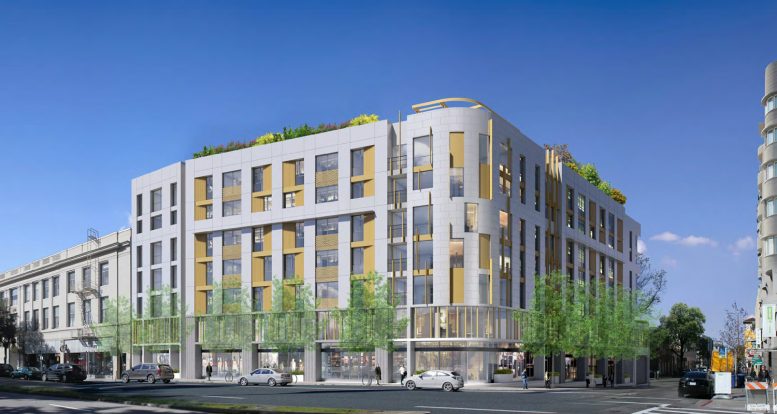




The Sovietization of Berkeley….love it! Couldn’t happen to a better Commie outpost!
TBH I kinda love when we get an unhinged comment.
Yes I’m interested in one of your apartments that you have when you guys get through building can you send me an email and let me know when I can get an application thank you