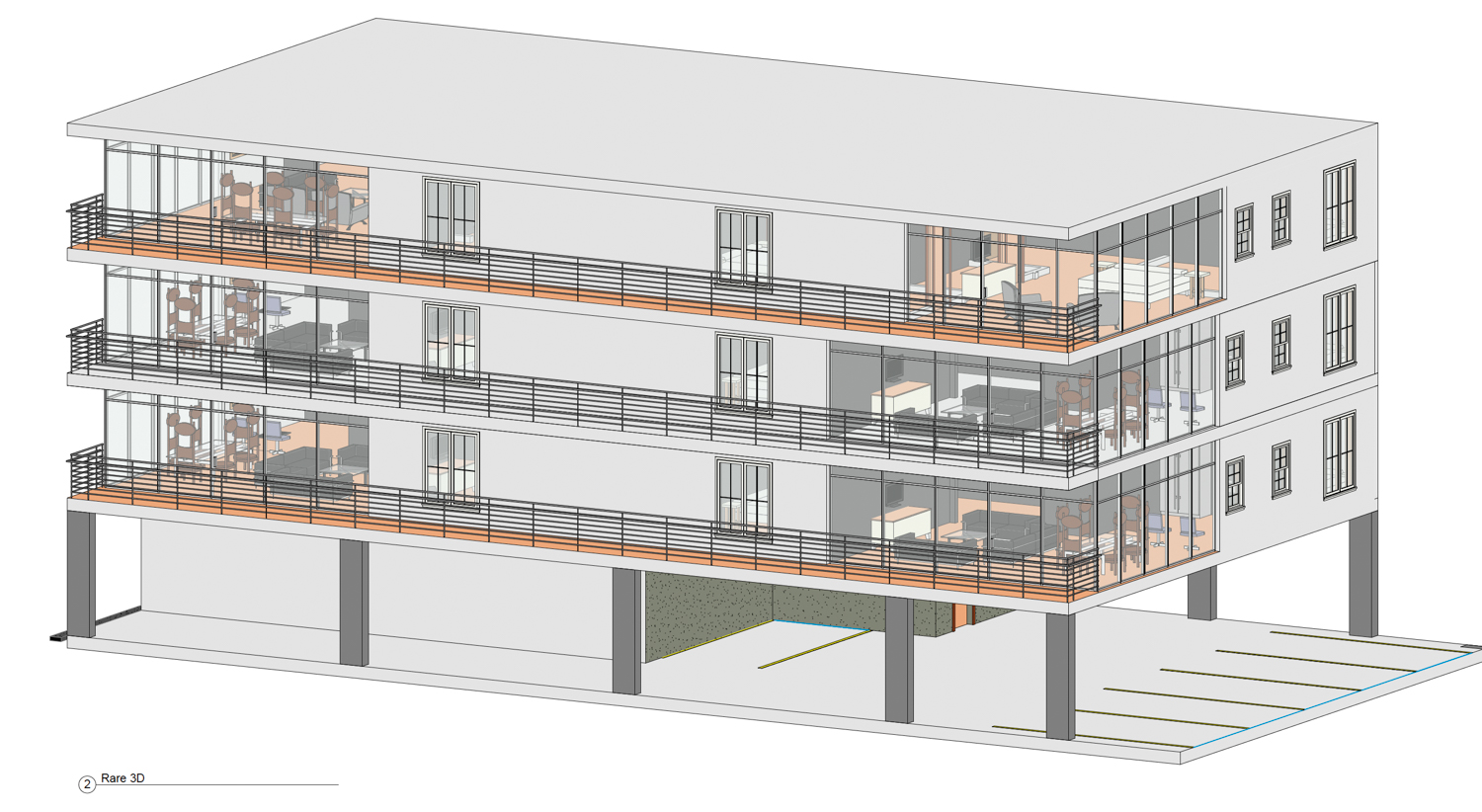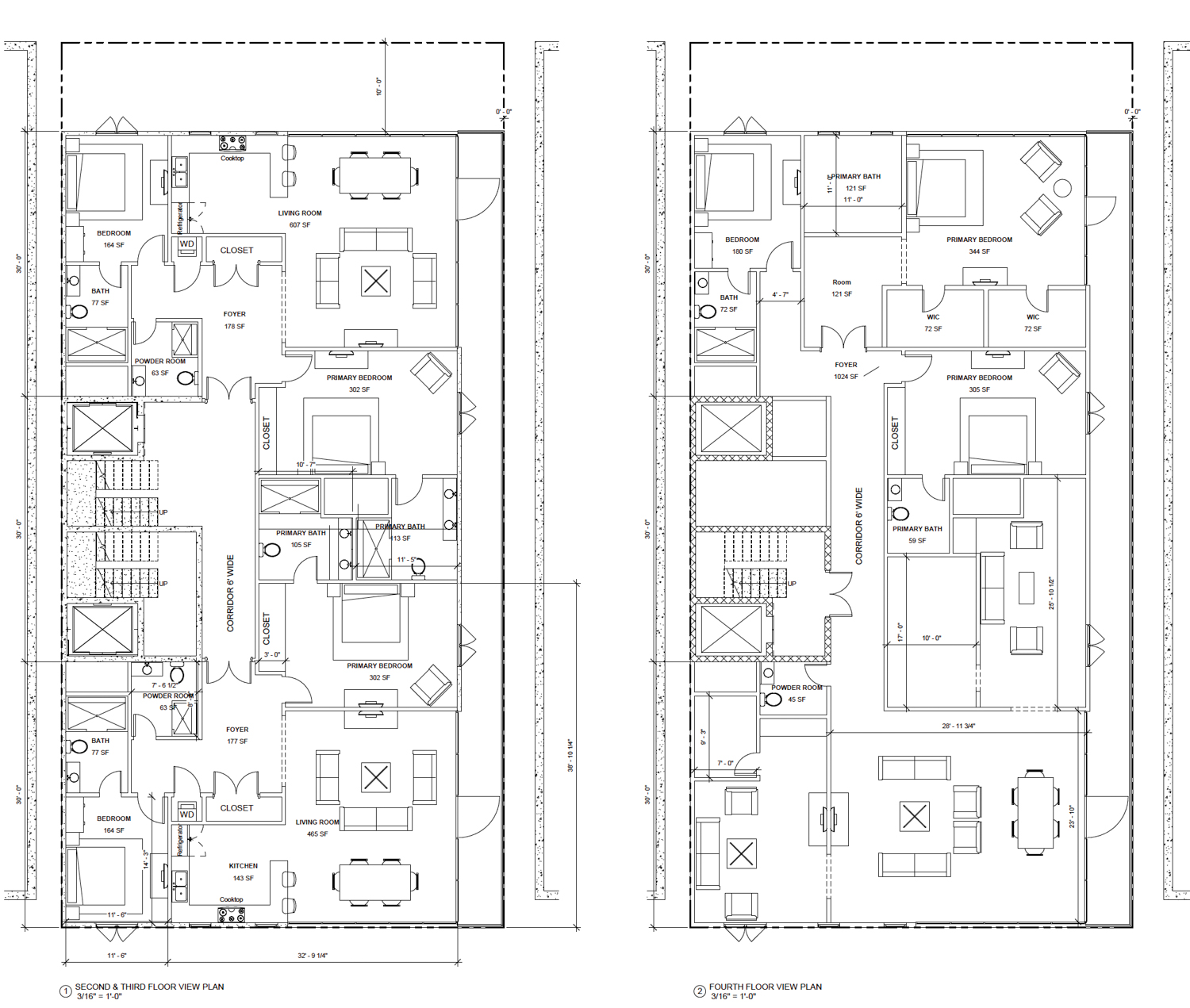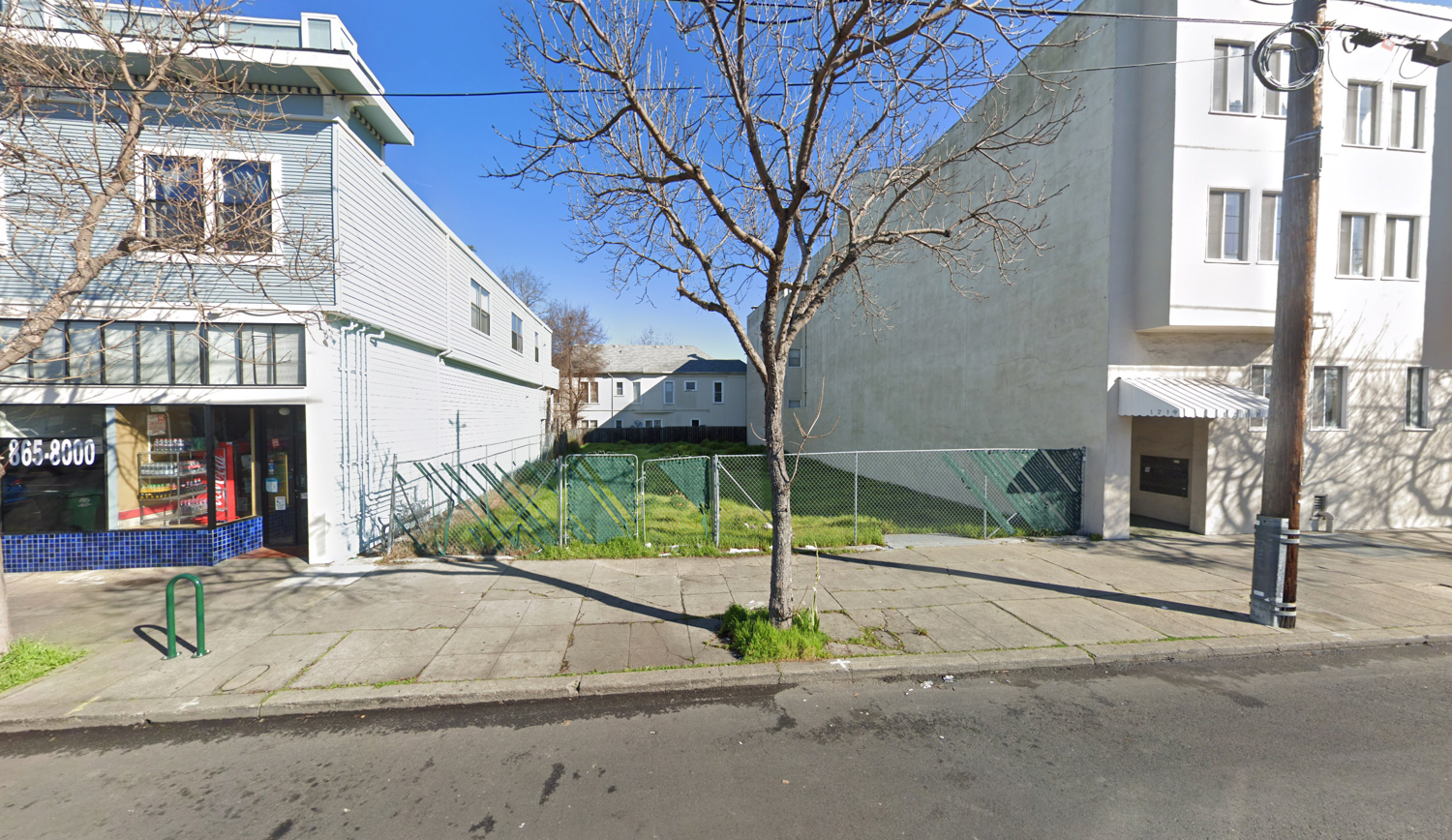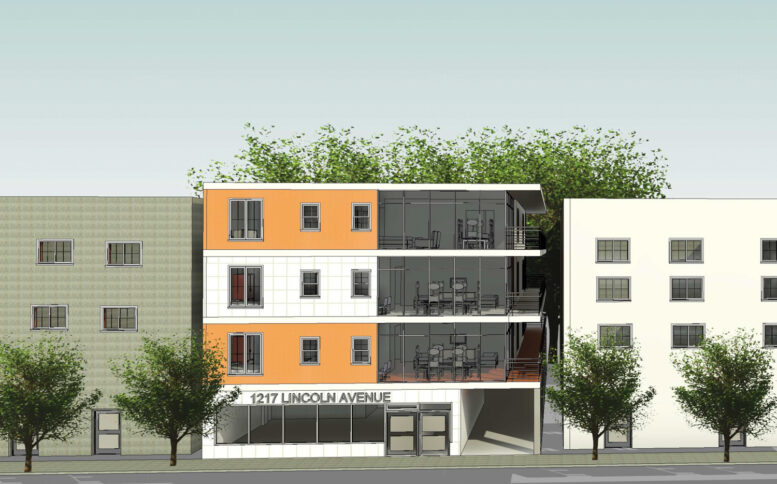Residential plans have been filed for a four-story mixed-use infill at 1217 Lincoln Avenue in Alameda, Alameda County. The proposal will add five residential units and commercial retail space to a vacant lot. TKB Trading LLC is listed as the property owner.

1217 Lincoln Avenue rear view, isometric drawing by Design Collaborative Services

1217 Lincoln Avenue, floor plans by Design Collaborative Services
The 41-foot-tall structure is expected to yield around 8,000 square feet, including 6,000 square feet of housing and 1,000 square feet of ground-level retail. Four of the apartments will have two bedrooms, while the top floor will be dedicated to a three-bedroom penthouse with a private elevator and stairwell. Ground-floor parking will be included for six cars.
Design Collaborative Services is the project architect, and Henry Russell of California Platinum Properties is listed as the project applicant.
The roughly 0.1-acre property is located between Bay Street and Sherman Street, two blocks from Littlejohn Park. The site is located in the heart of West Alameda, two blocks from the newly-built Star Harbor apartment complex.

1217 Lincoln Avenue, image via Google Street View
The estimated cost and timeline for construction have yet to be shared.
Subscribe to YIMBY’s daily e-mail
Follow YIMBYgram for real-time photo updates
Like YIMBY on Facebook
Follow YIMBY’s Twitter for the latest in YIMBYnews






This lot has been empty for soooooo long. The owner has been sitting on it/trying to sell it for years. Hope they can build Something and get it over with.