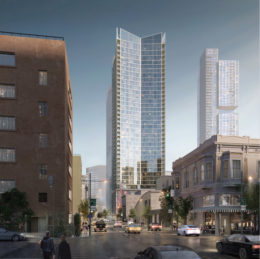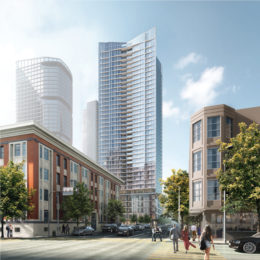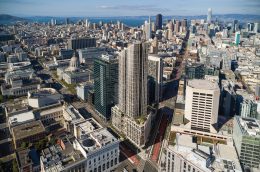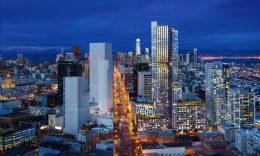Meeting Thursday for 38-Story Tower at 98 Franklin Street, San Francisco
Amended plans will be reviewed for 98 Franklin Street during the San Francisco Planning Commission Hearing this Thursday. The alterations were first revealed in mid-November with an additional floor, higher rooftop, and increased residential capacity from 345 to 385 units in The Hub. Affordable housing needs have also been shifted offsite to Parcel K in Hayes Valley and 600 Van Ness Avenue. Related and the French American International School are jointly responsible for the project.




