Amended plans will be reviewed for 98 Franklin Street during the San Francisco Planning Commission Hearing this Thursday. The alterations were first revealed in mid-November with an additional floor, higher rooftop, and increased residential capacity from 345 to 385 units in The Hub. Affordable housing needs have also been shifted offsite to Parcel K in Hayes Valley and 600 Van Ness Avenue. Related and the French American International School are jointly responsible for the project.
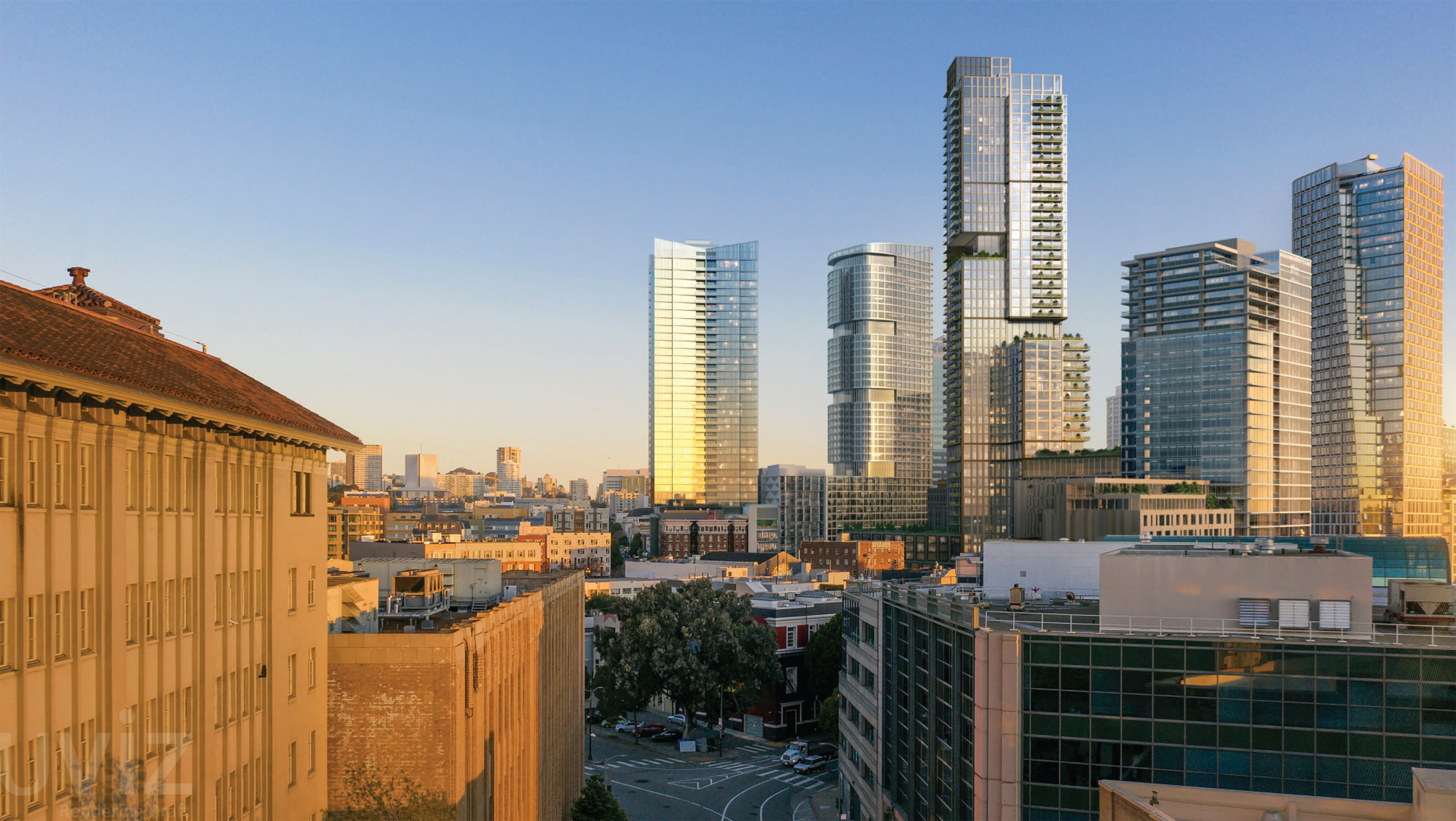
98 Franklin Street view from the south with One Oak and 10 South Van ness visible to the right, rendering by Skidmore Owings & Merrill
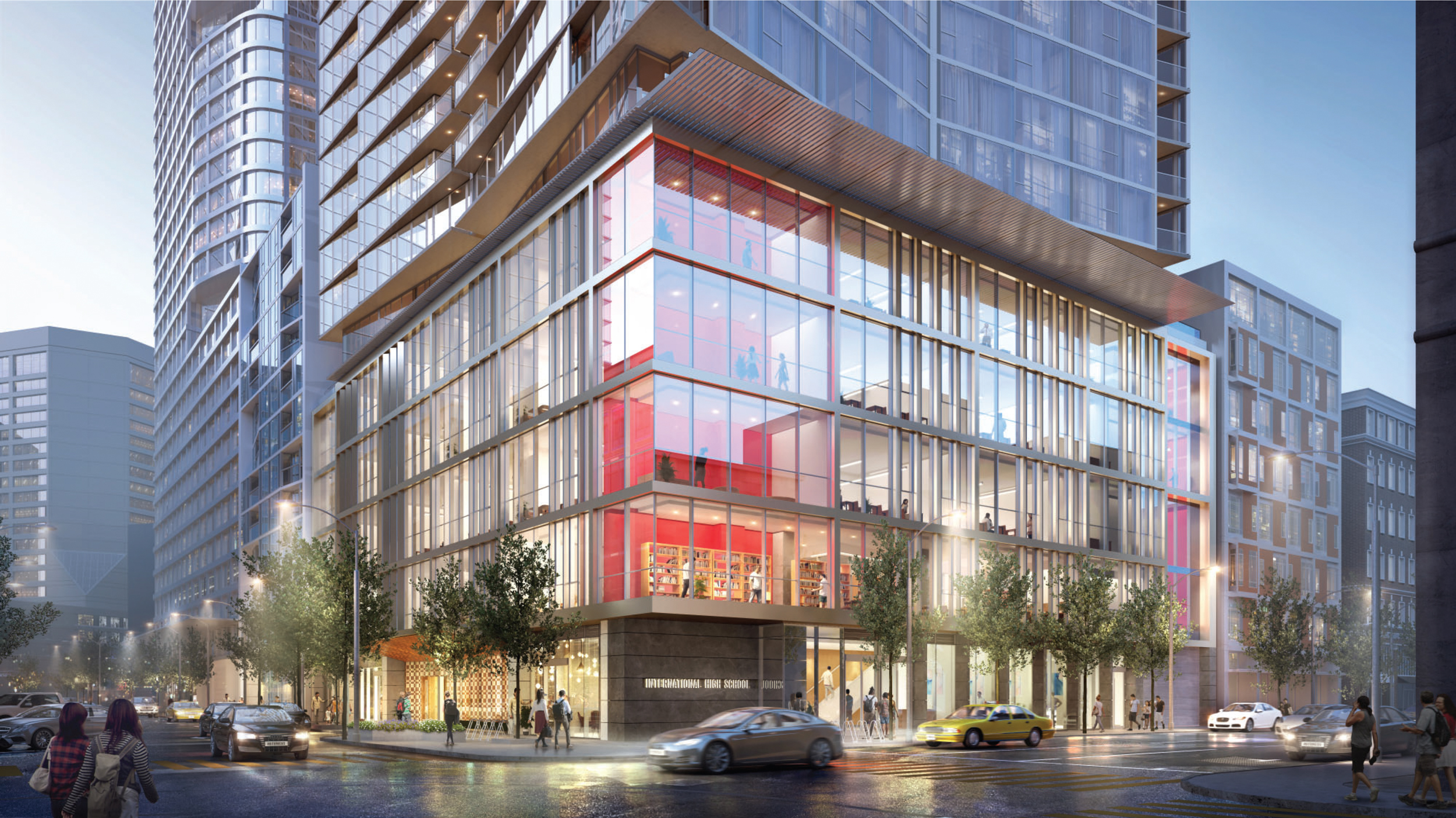
98 Franklin Street podium view, rendering by Skidmore Owings & Merrill
The property was purchased in 2012 by the French-American International School. The school partnered with Related to develop a 400-student institution at the base of the residential tower. The five floor-podium will include 36 classrooms, a multi-purpose assembly room, a library, and a podium-top terrace deck.
The 424-foot tall structure will yield around 560,540 square feet with 416,280 square feet for housing, 84,990 square feet for the new French American International School, 2,980 square feet for retail, and 34,200 square feet for the 110-car garage, mainly for residents with some designated spaces for the school. Residents will have room for 192 bikes and 180 spots for students and teachers.
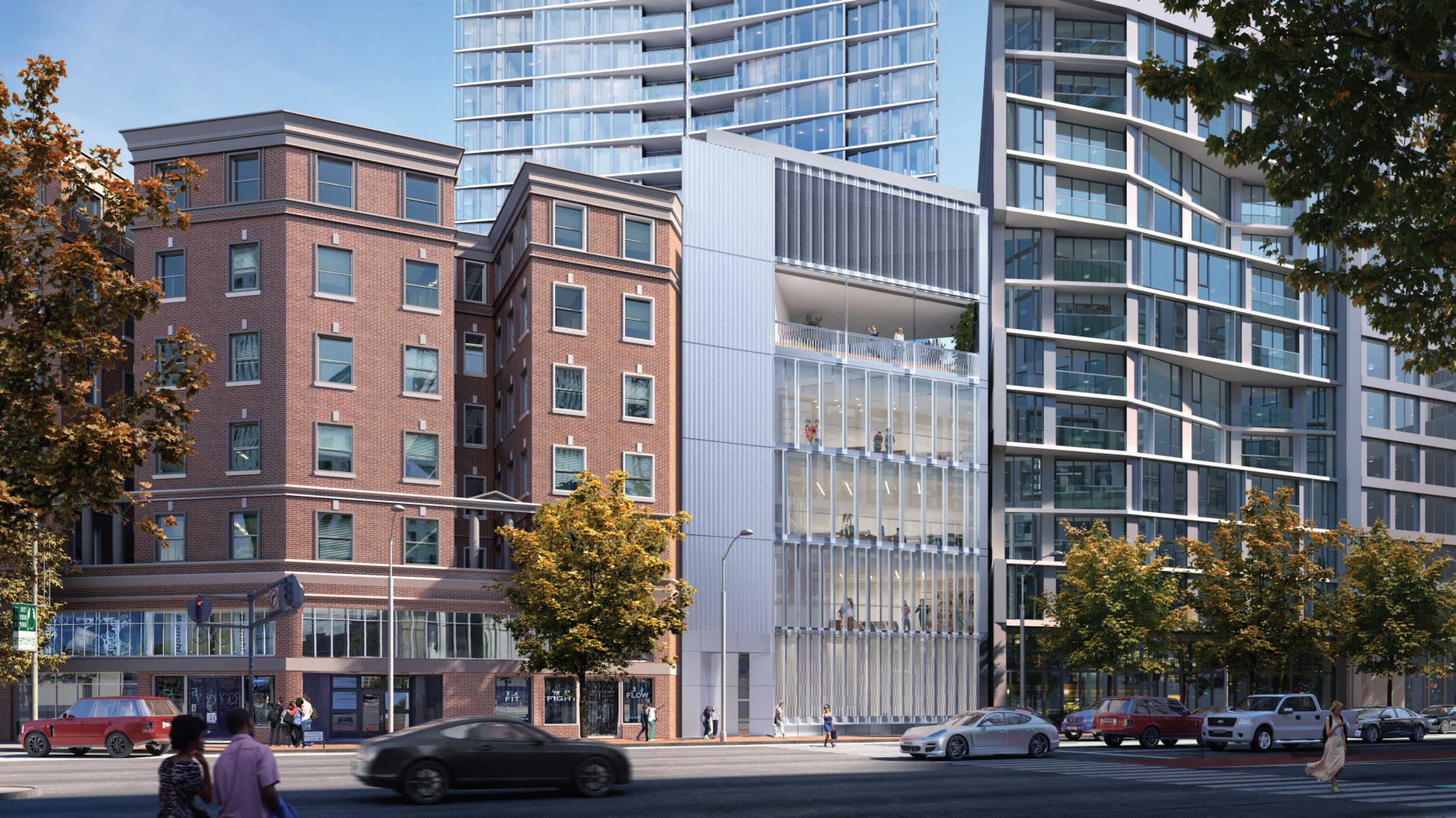
98 Franklin Street entry along Market Street, rendering by Skidmore Owings & Merrill
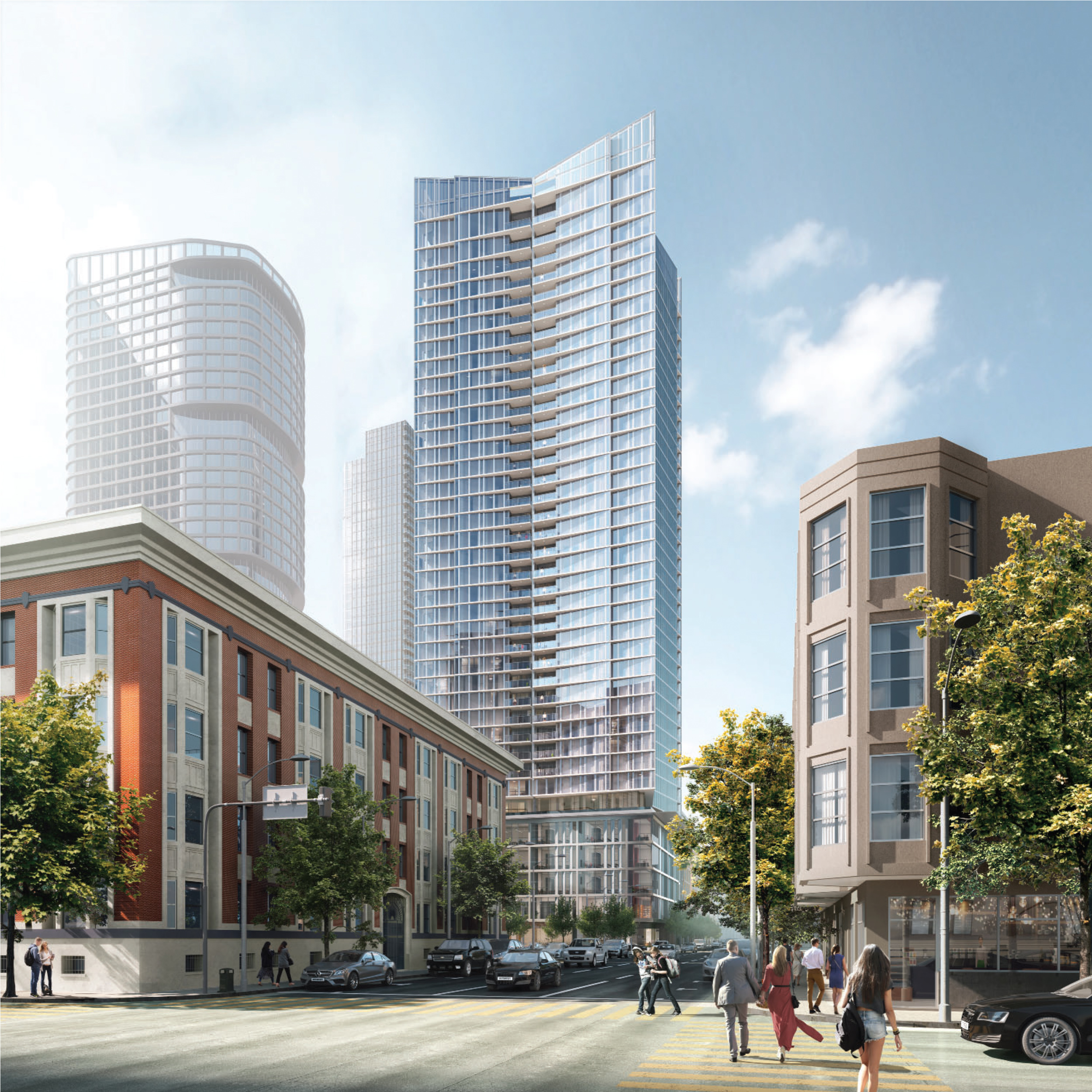
98 Franklin Street with One Oak visible, rendering by Skidmore Owings & Merrill
Unit sizes will vary, with 275 studios, 72 two bedrooms, and 38 three-bedroom units. Residences will occupy floors six through 38. The sixth floor will include five apartments, a mix of private and public terraces, a fitness center, and an amenity room. A skylight will flood the fifth floor of the school with natural light. The top floor will be entirely dedicated to amenities, connected to a rooftop open space with landscaping.
Skidmore Owings & Merrill is the building architect. The new podium design, revealed in early December last year, shows relegating stone panels to the first-floor pillars. The curtainwall skin will be framed by metal finishes, and the top of the podium will be established with a projecting cornice. The 33-floor curtainwall facade above the podium has been simplified, while the parapet angle is exaggerated.
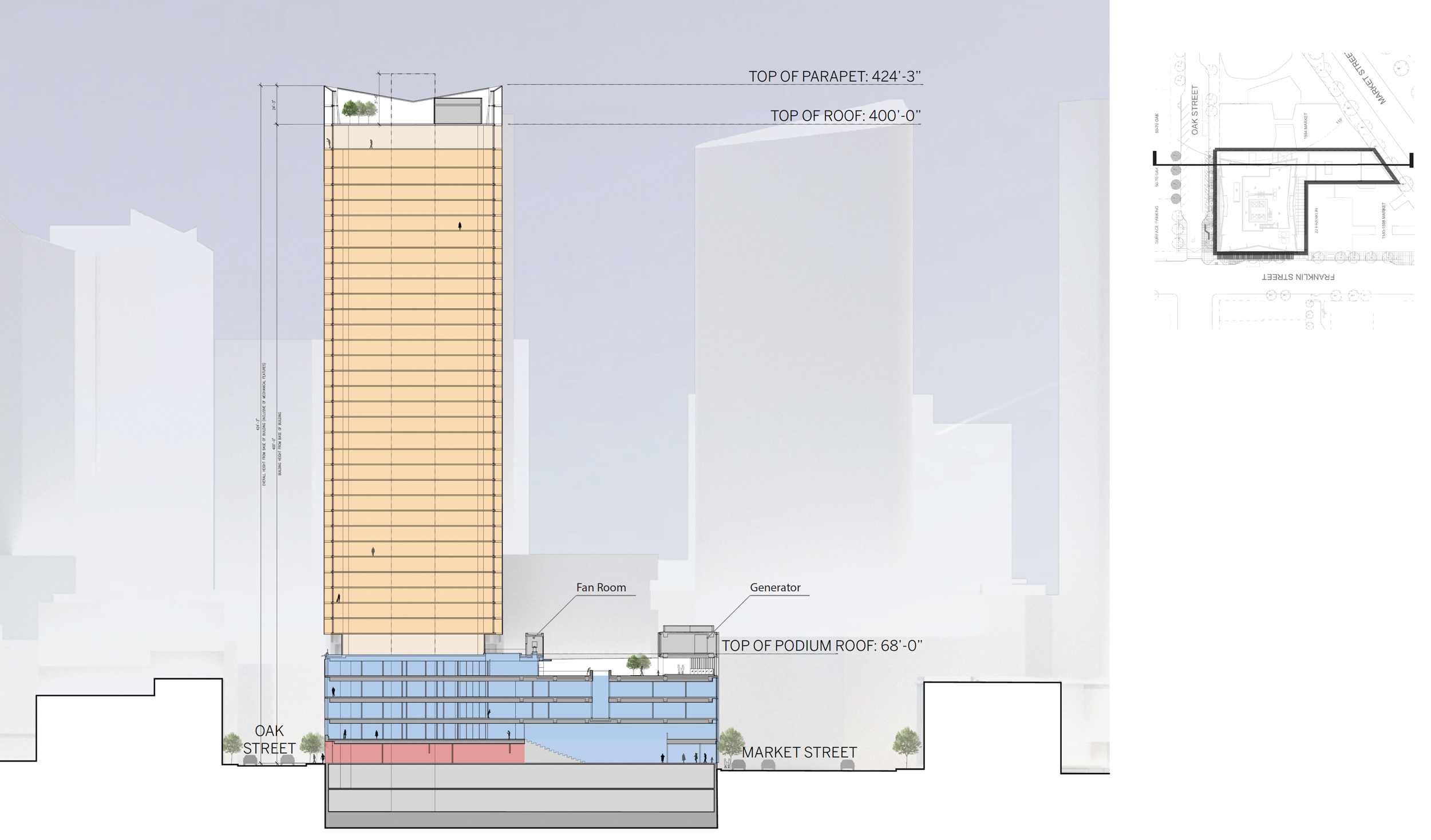
98 Franklin Street vertical cross-section, elevation by Skidmore Owings & Merrill
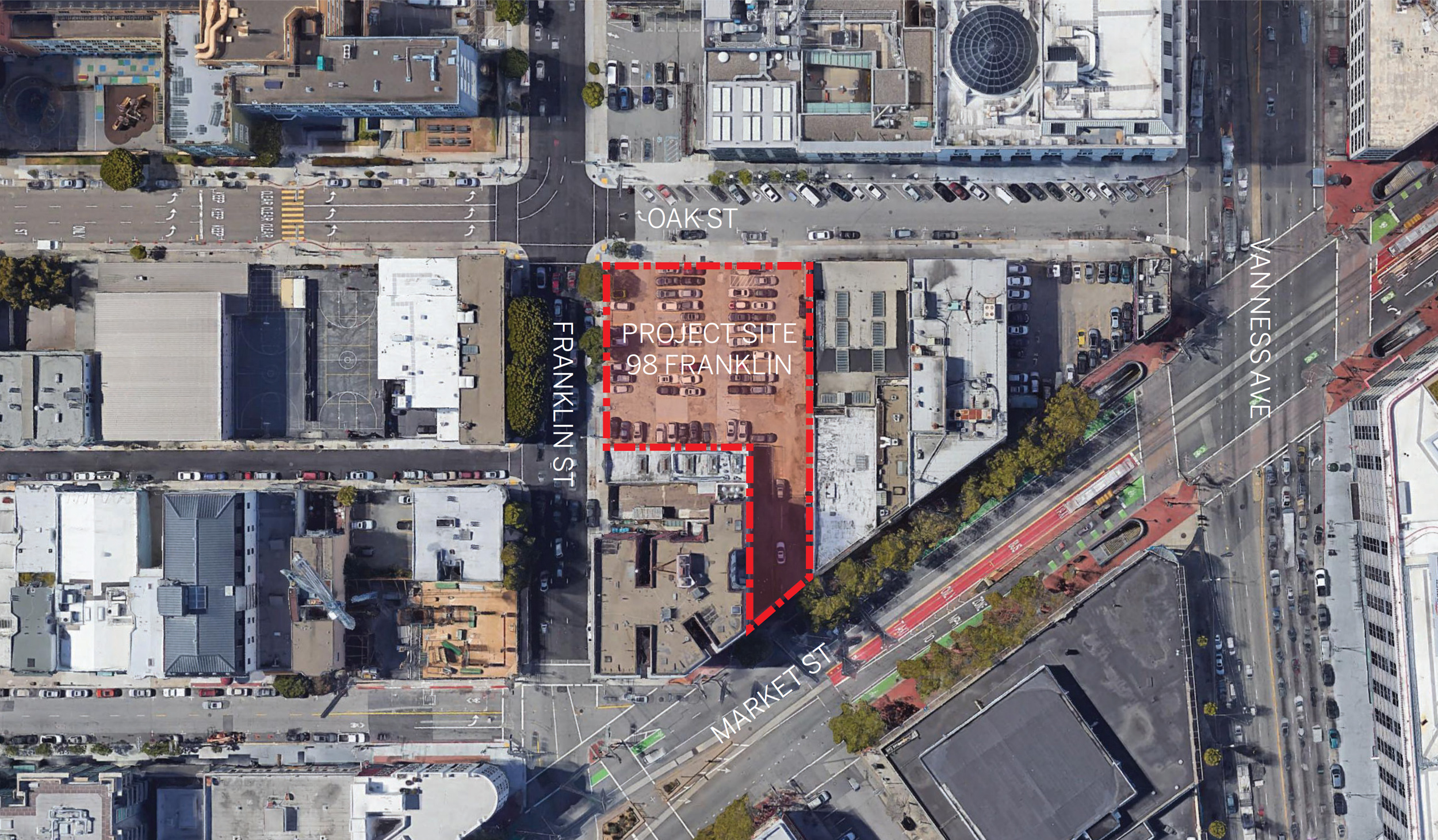
98 Franklin Street site outlined, illustration by Skidmore Owings & Merrill
Updated building construction permits estimate construction to cost around $130 million, a figure that is not inclusive of all development costs. Last year, Related stated that construction costs have increased by half since finishing work on 1550 Mission Street. The project is expected to hire around 800 tradespersons to build the tower. The estimated timeline has not yet been established. New building permits were filed in early 2021.
In a deal reached with Supervisor Dean Preston, Related agreed to provide $1 million for the city to develop Parcel K in Hayes Valley, located at the corner of Octavia Boulevard and Hayes Street. In addition, Related Companies will purchase the former McDonald’s property at 600 Van Ness Avenue for the Mayor’s Office of Housing and Community Development.
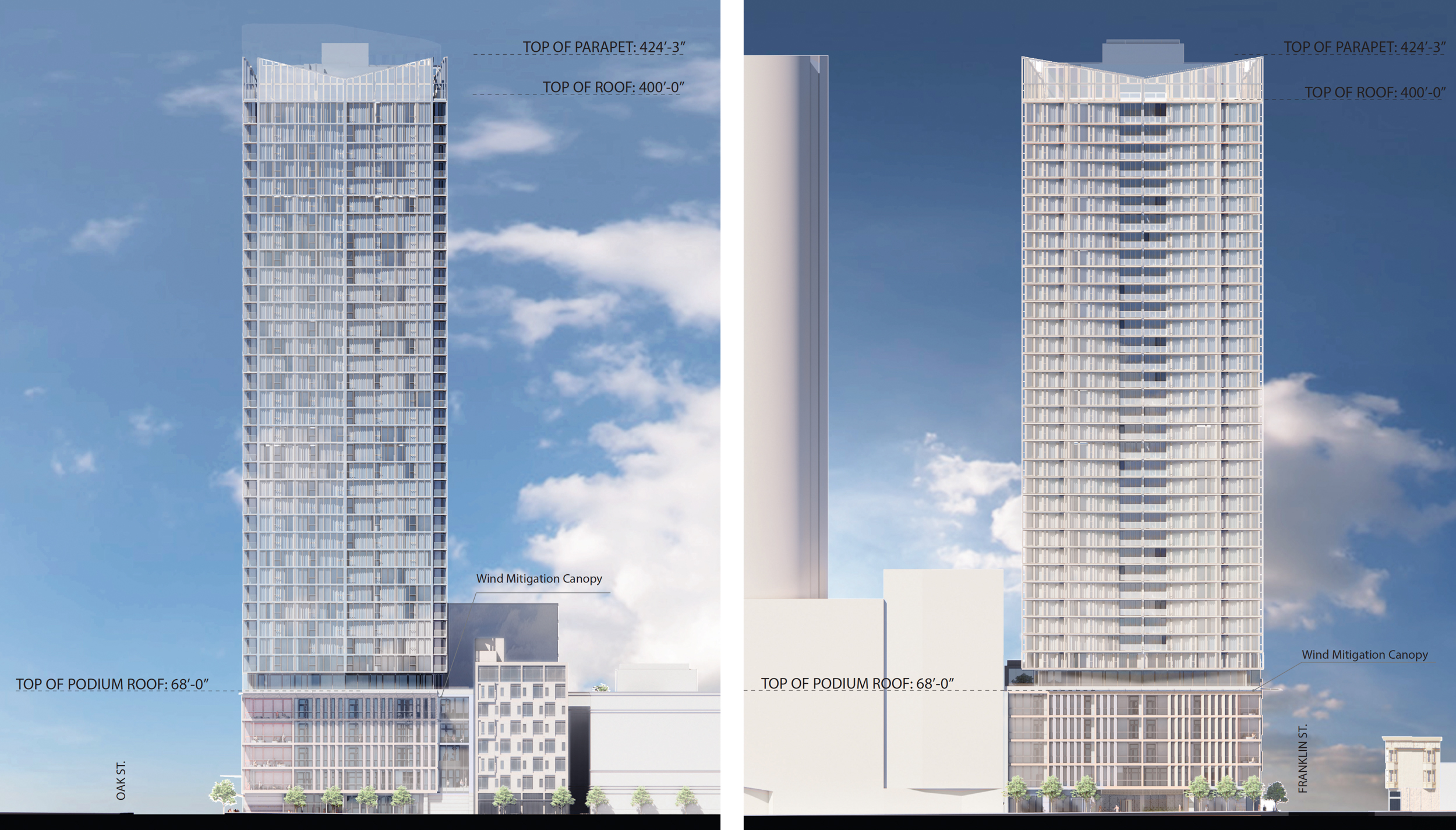
98 Franklin Street facade elevation, illustration by Skidmore Owings & Merrill
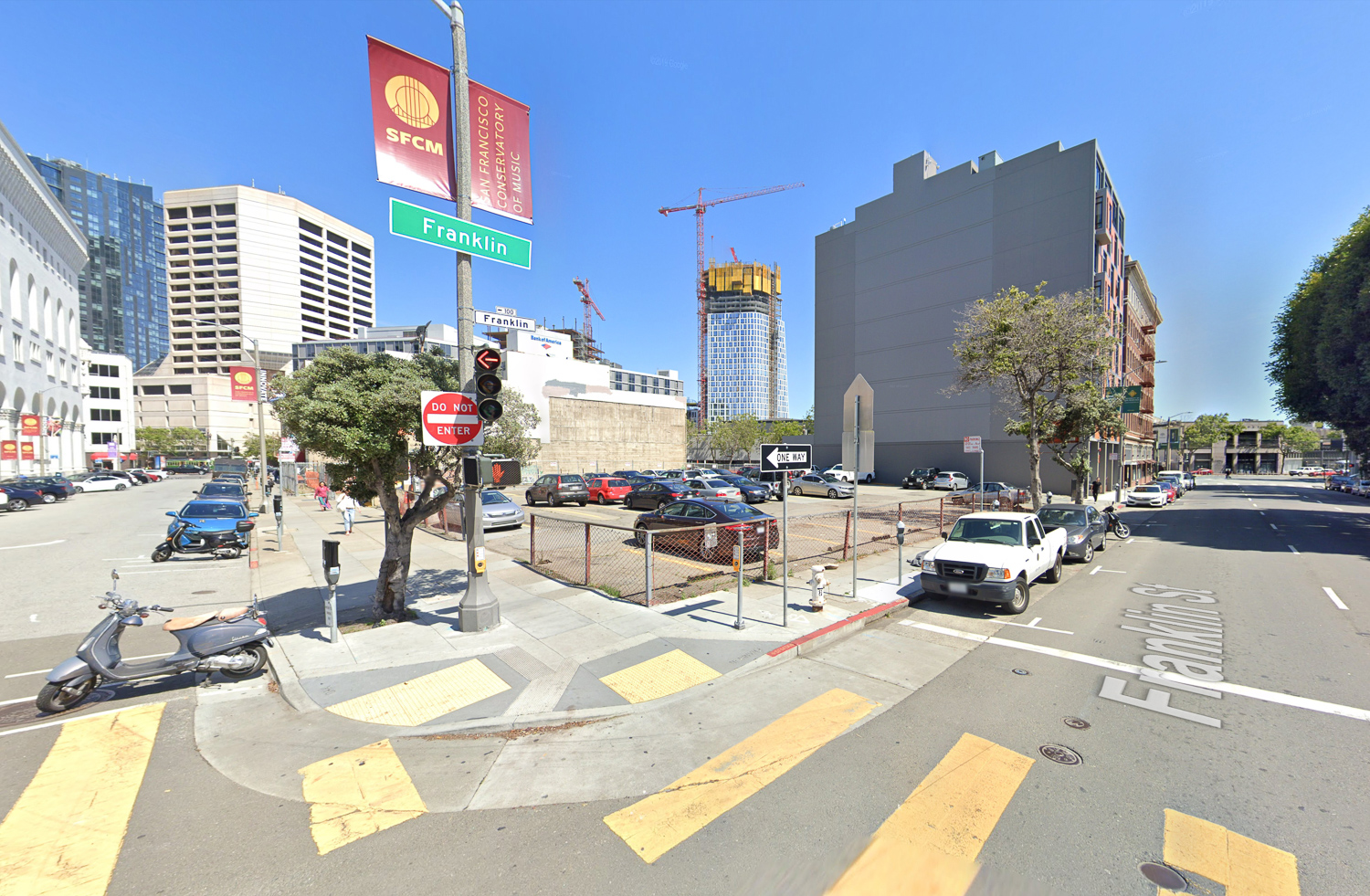
98 Franklin Street existing condition, image via Google Street View
The hearing is scheduled to start Thursday, March 30th, at 1 PM. For more information about how to attend and participate, visit the city website here.
Subscribe to YIMBY’s daily e-mail
Follow YIMBYgram for real-time photo updates
Like YIMBY on Facebook
Follow YIMBY’s Twitter for the latest in YIMBYnews

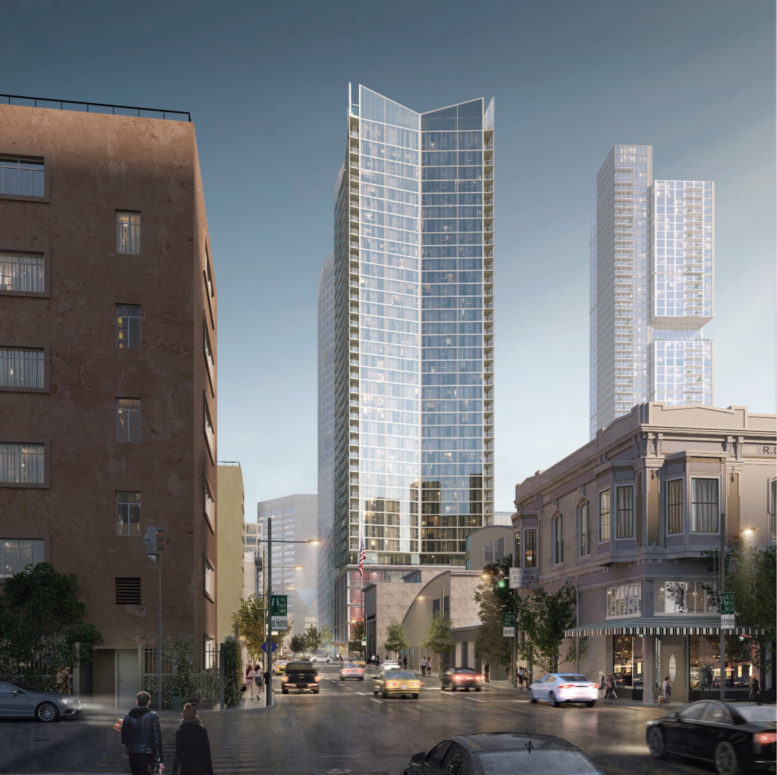




The last sky scraper that broke ground in SF I believe… is right around the corner and possibly stalled at the moment… curious if and when this will ever break ground. There’s another tower nearby also that’s still pending. Tired of waiting years for anything to happen 😭 we just need to finish these plans. We should have at least 5 of these going at once with. New skyscraper opening every year or two…
With the capital climate currently, I don’t see Related taking the risk.
This looks great for the French-American Int’l School.
Off-topic: What is happening with the Oceanwide Center ??
Indefinitely paused until the economic climate improves. It was sold to a Chinese company I believe and that company has stalled the project.
Let’s build!!!
why do we need this building. The tech bro nonsense that fueled the bubble is gone (what we’re all those thousands actually DOinG at Twitter anyway) and people are living the City?
There is still nowhere close to enough housing in SF to stabilize or reduce rents or purchase prices, even with the city’s population decline over the last couple of years. This is a fact, and one that means that every unit that doesn’t get built both puts continued upward pressure on housing prices AND inches the city closer to getting stripped of its zoning authority by the state.
It’s housing for people. You know, shelter from the weather?
Great that a mixed usage building will provide more housing. Since the location is in a transit rich area, why is soo much cost being spent on unnecessary car parking?
Interesting tower!
We love to see surface parking in the city replaced with dense housing
Really hope this happens. We need more housing. Also this area really could do with people living there!
Still nothing built, and during this time not enough room for students to eat. So some of them have to eat outside all year long and sometimes on the floor 🙁