Scaffolding has been erected for the partial demolition at 30 Van Ness Avenue, where a future mixed-use tower with affordable housing is expected to become the 24th tallest building in the Bay Area planned or built. The 540-foot tower will create 333 condominiums and nearly a quarter of a million square feet of commercial office area in San Francisco’s Civic Center neighborhood by City Hall. Lendlease is the project developer.
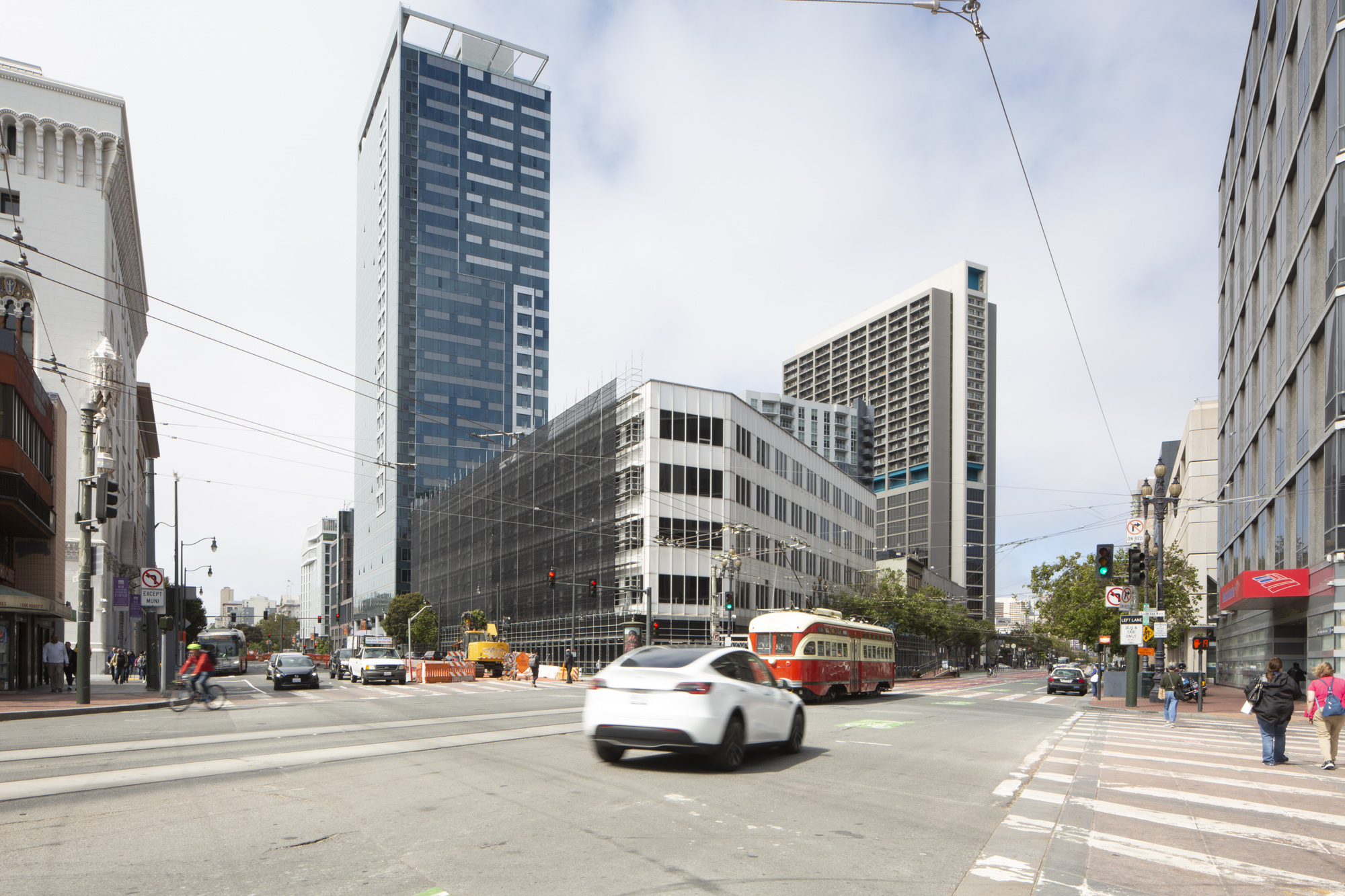
30 Van Ness Avenue with scaffolding rising along the Van Ness Avenue facade, image by Andrew Campbell Nelson
Today’s story is part of a weekly series on SFYIMBY to count down the 52 tallest towers in the Bay Area built or planned as of January 2021.
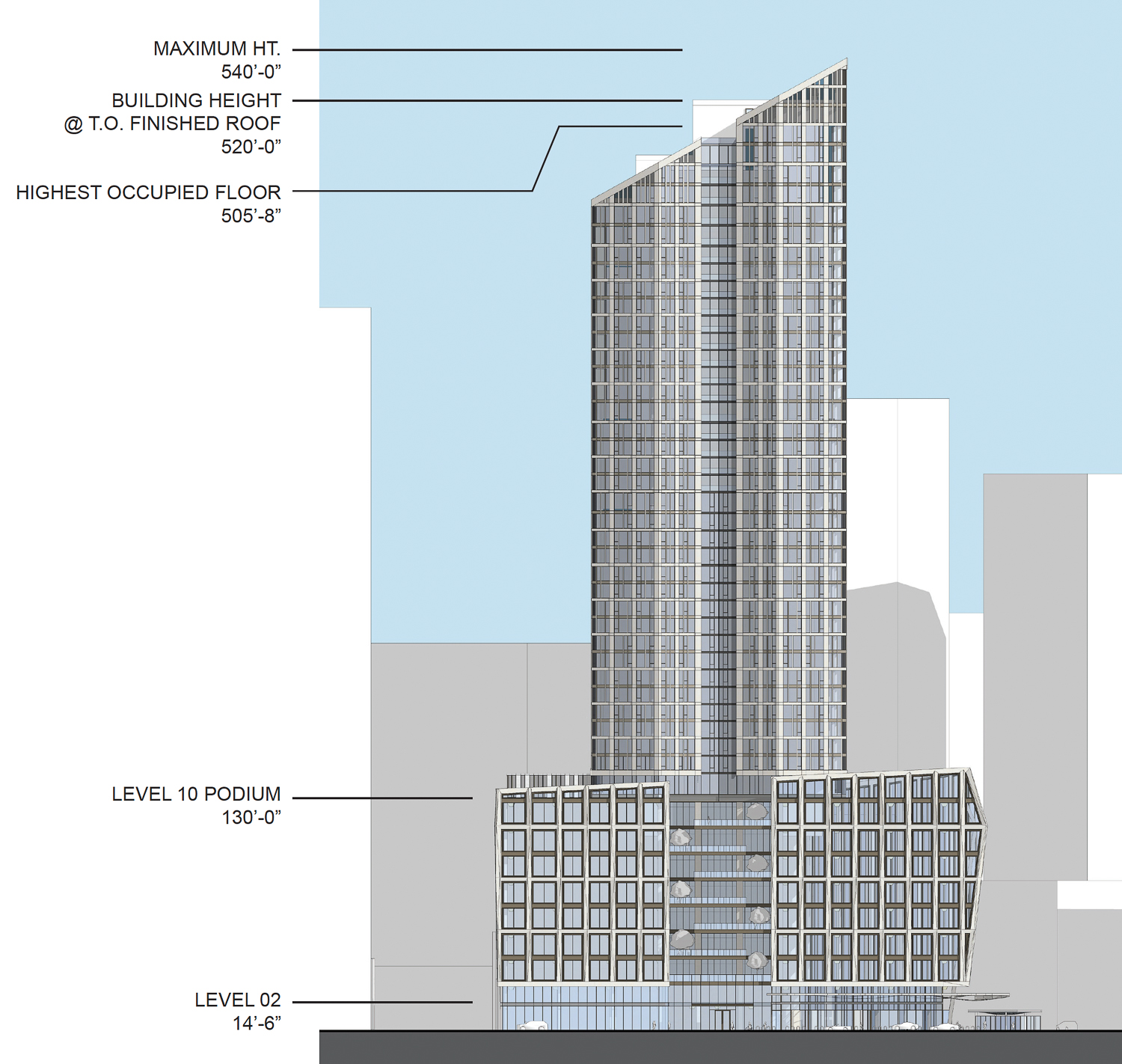
30 Van Ness Avenue west elevation, illustration by Solomon Cordwell Buenz
Solomon Cordwell Buenz is the project architect. The structure starts with curtainwall wrapping along the ground level and a nine-story podium clad with a grid of off-white glass fiber reinforced concrete and bronze-tone metal accents. Off-white metal panels matching the platform will cover the set-back 38-story residential component.
The 47-story project has a rooftop height of 520 feet, though architectural features reaching 540 feet above street level. The proposed built area spans 818,200 square feet, with 468,300 square feet for residential use, 234,100 square feet for offices, 20,920 square feet for retail, and 1,560 square feet for public open space. The parking garage is roughly 40,000 square feet with a capacity for 151 vehicles thanks to multiple car stackers.
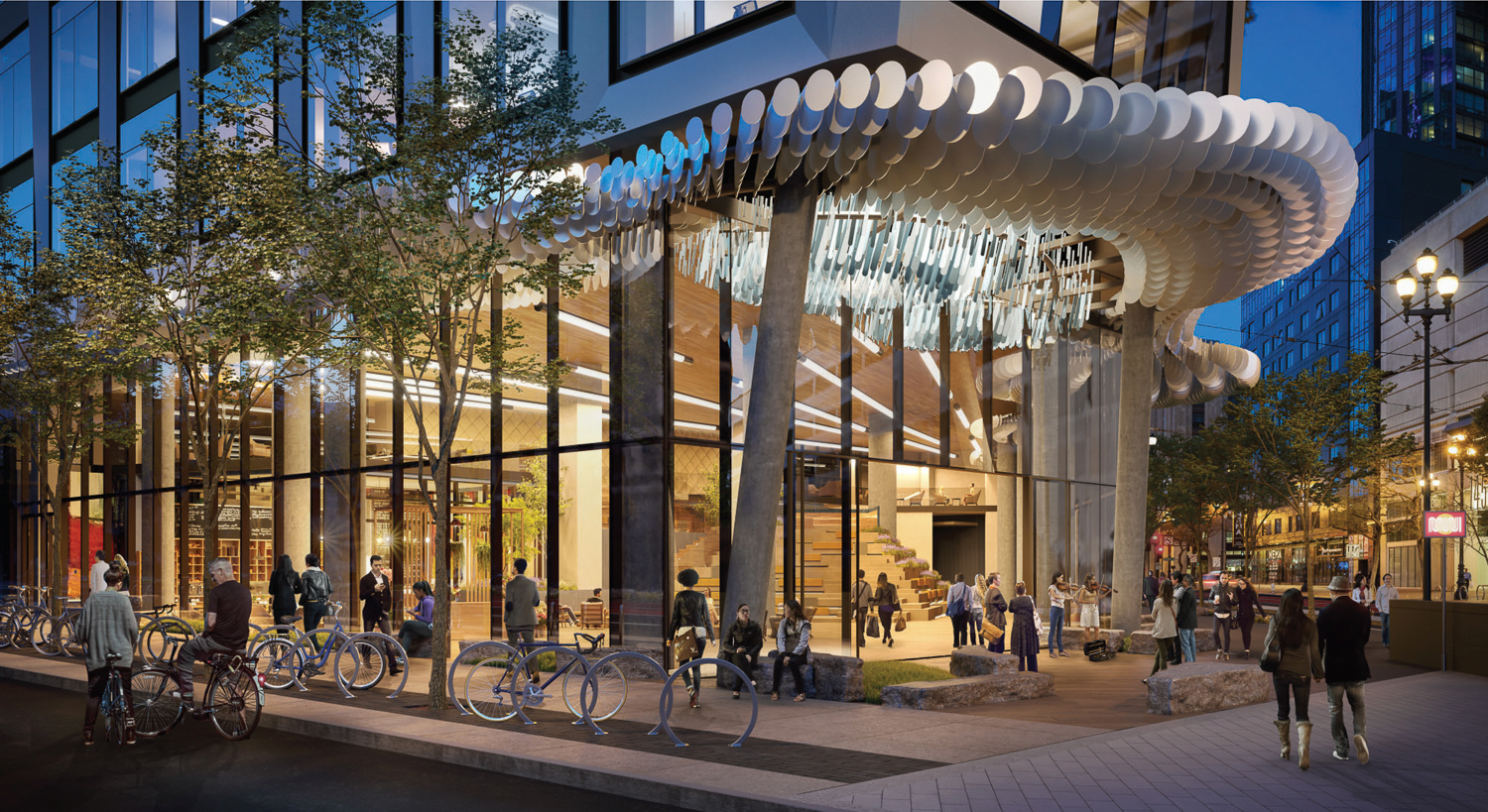
30 Van Ness Avenue corner view, design by Solomon Cordwell Buenz. Rendering by Steelblue
The office lobby will connect to a 5,650 square foot multi-purpose space with a mezzanine and a two-story-high ceiling. Three spots for retail will service the room and its copious tables and concrete stadium seating. Renderings show a restaurant, coffee stand, and florist as potential businesses to set up shop.
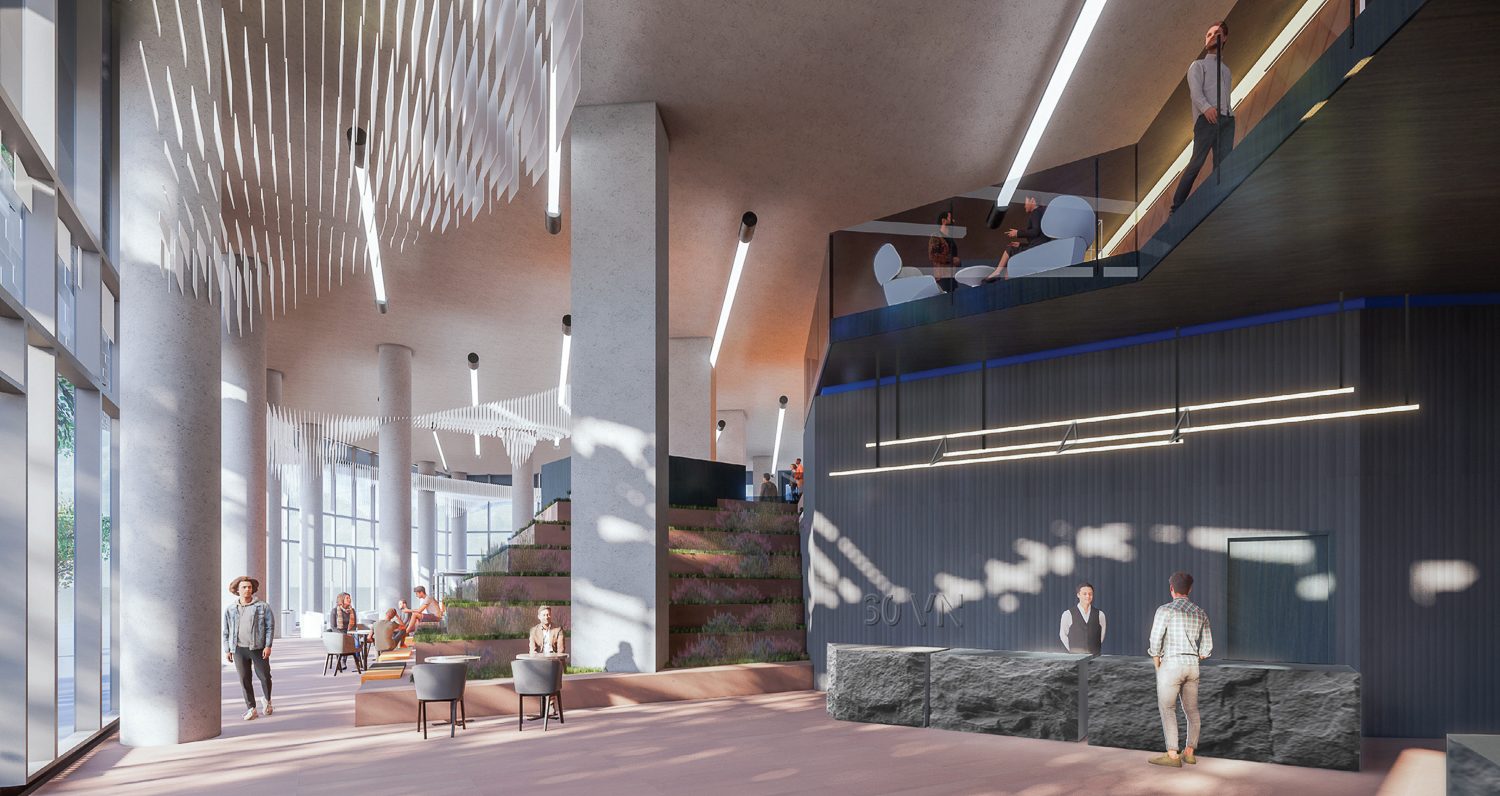
30 Van Ness Avenue office lobby, design by Solomon Cordwell Buenz
Writing about the entry experience, SCB describes while “entering the building under the sculptural ‘Altos’ canopy, the office lobby is a welcoming and expansive multi-use space that is closely connected to the neighborhood outside through double-height glazing.”
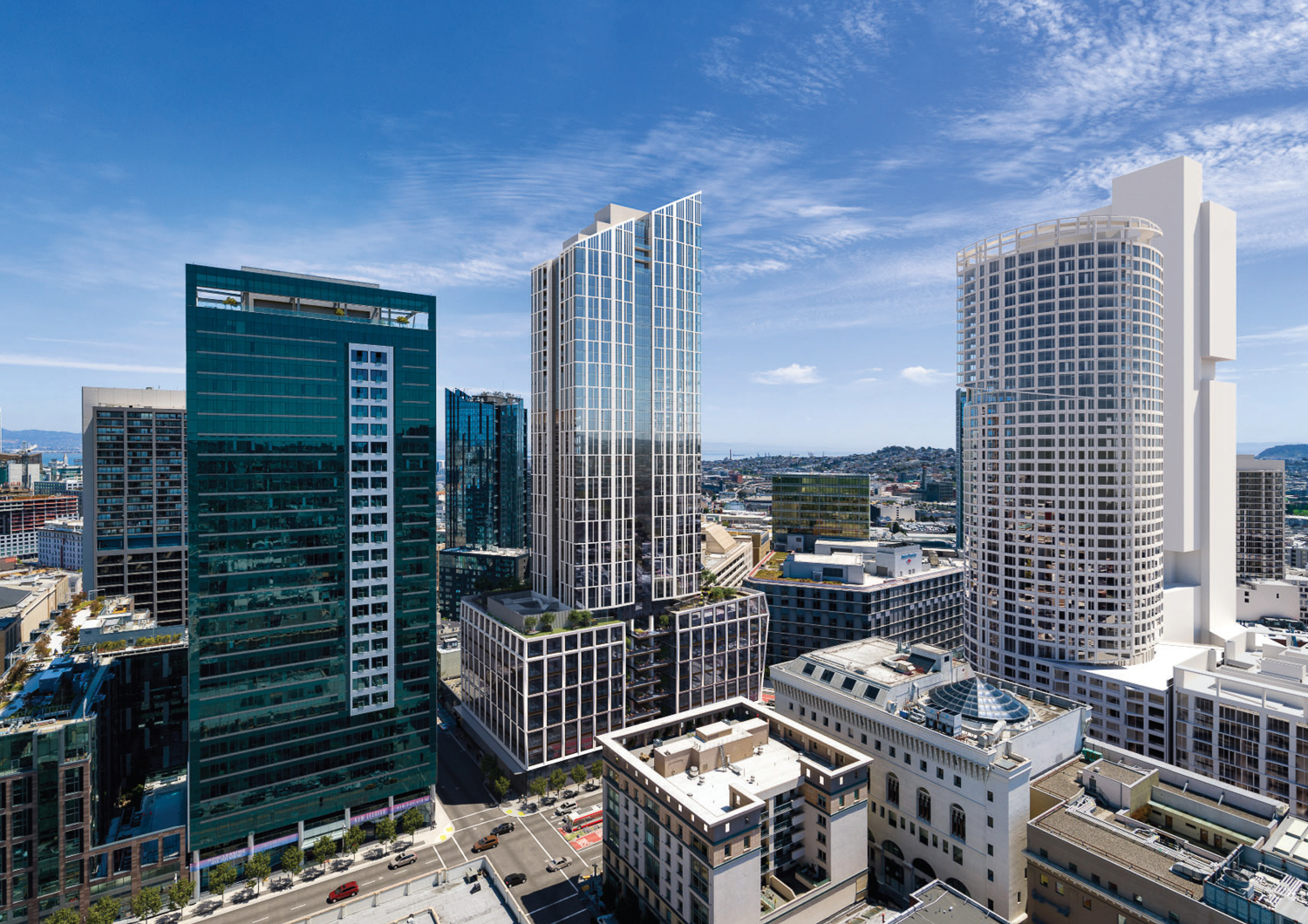
30 Van Ness Avenue overall building aerial view, with One Oak and a massing of 10 South Van Ness at the left of the image, design by Solomon Cordwell Buenz. Rendering by Steelblue
Of the 333 condominium units, sizes will range from studios to three bedrooms. 83 condos will be sold below the market rate as on-site affordable housing. 33 will be affordable to low-income households earning roughly 80% of the Area Median Income (AMI). 18 condos will be affordable for households earning around 105% AMI, and 33 will be sold to households earning 130% AMI.
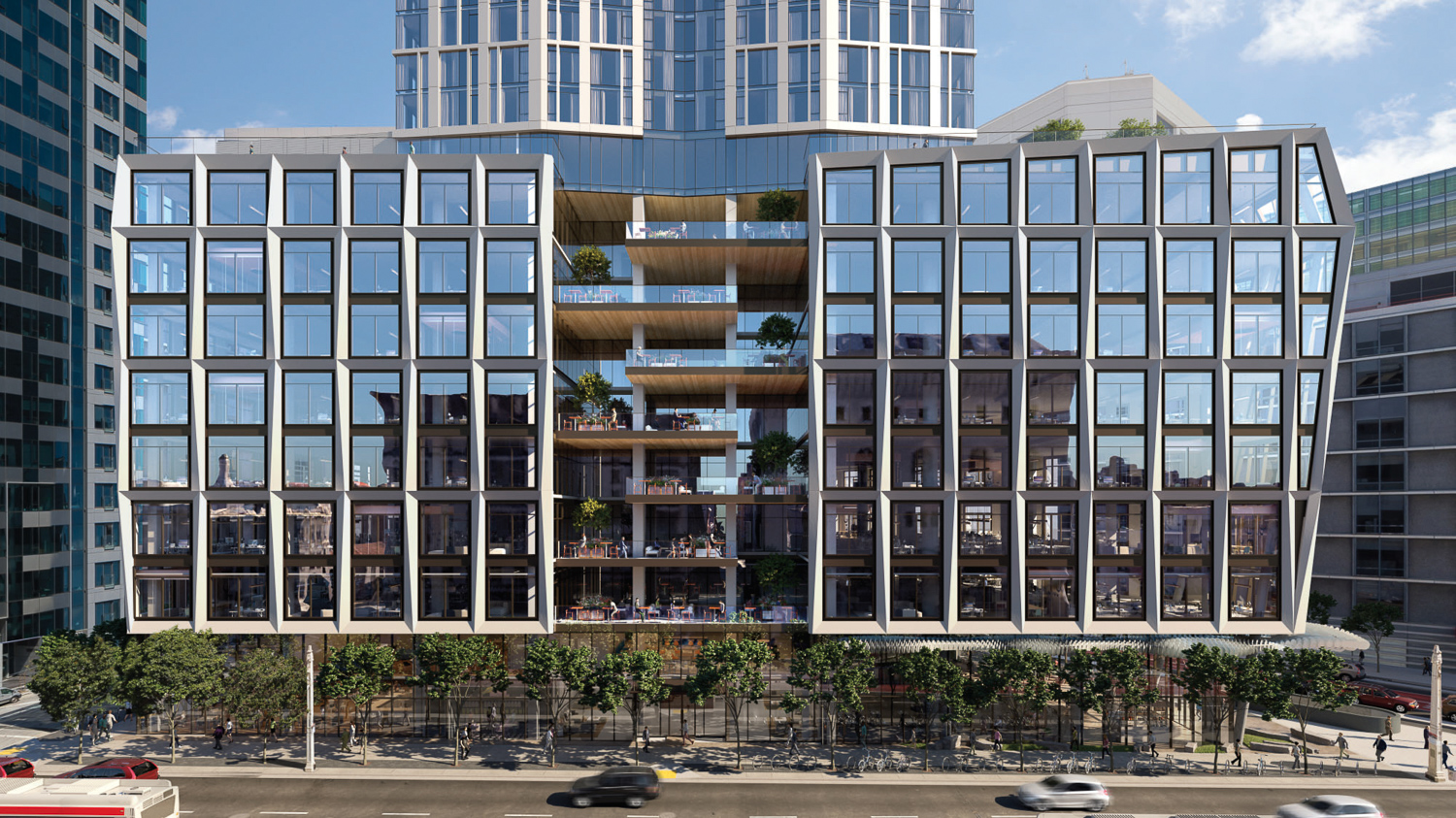
30 Van Ness Avenue podium elevation, design by Solomon Cordwell Buenz. Rendering by Steelblue
Residential amenities will span the top of the 130-foot tall podium. Three outdoor decks will offer, among other activities, a place for lounging, outdoor dining, and a dog run, all with a panoramic scene and only a few towers to block the view. The interior space will be divided between a fitness center, a coworking lounge, a socializing room, a solarium, and a game room.
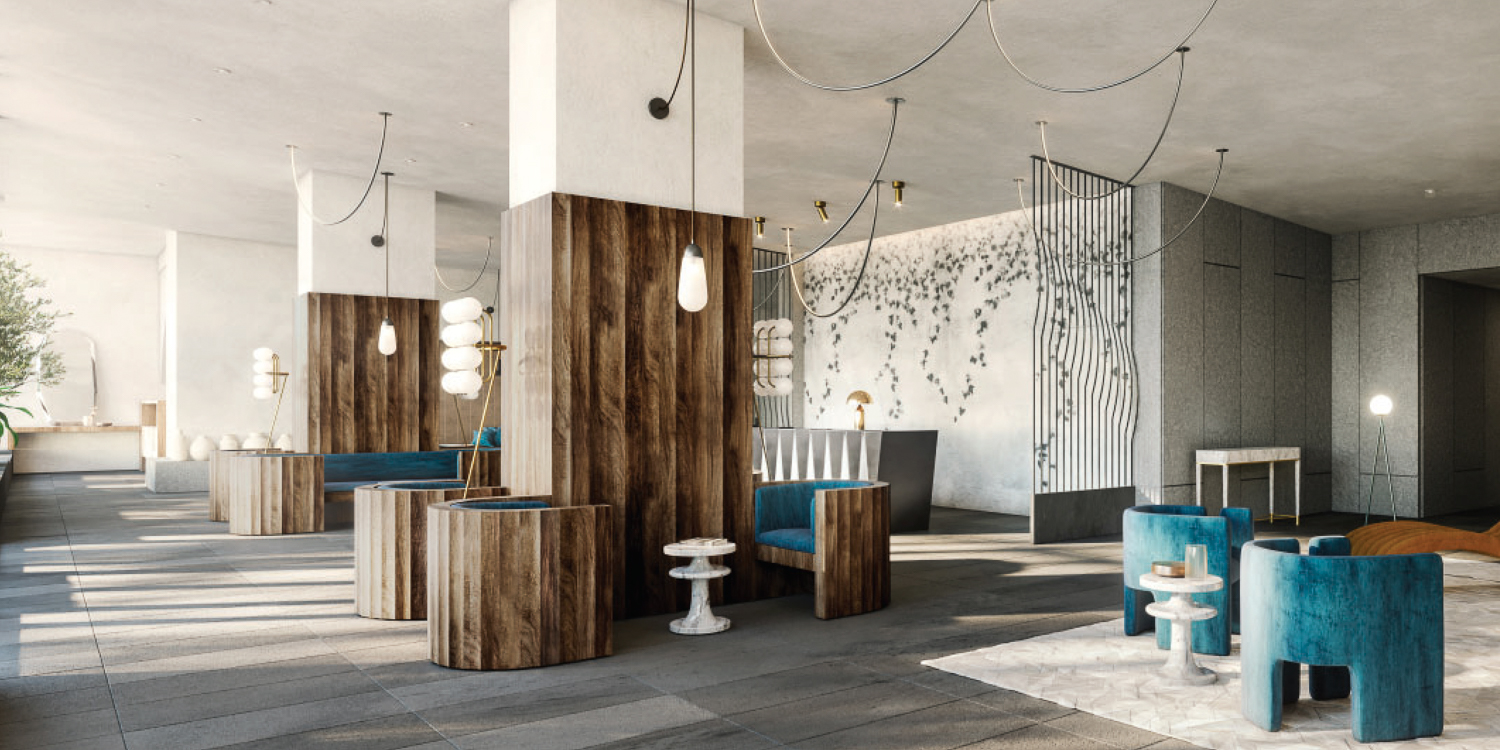
30 Van Ness Avenue residential lobby, design by Solomon Cordwell Buenz
The top six penthouse units capping the tower will each have access to a private terrace, made possible by the angled design.
The project is targeting LEED Platinum certification.
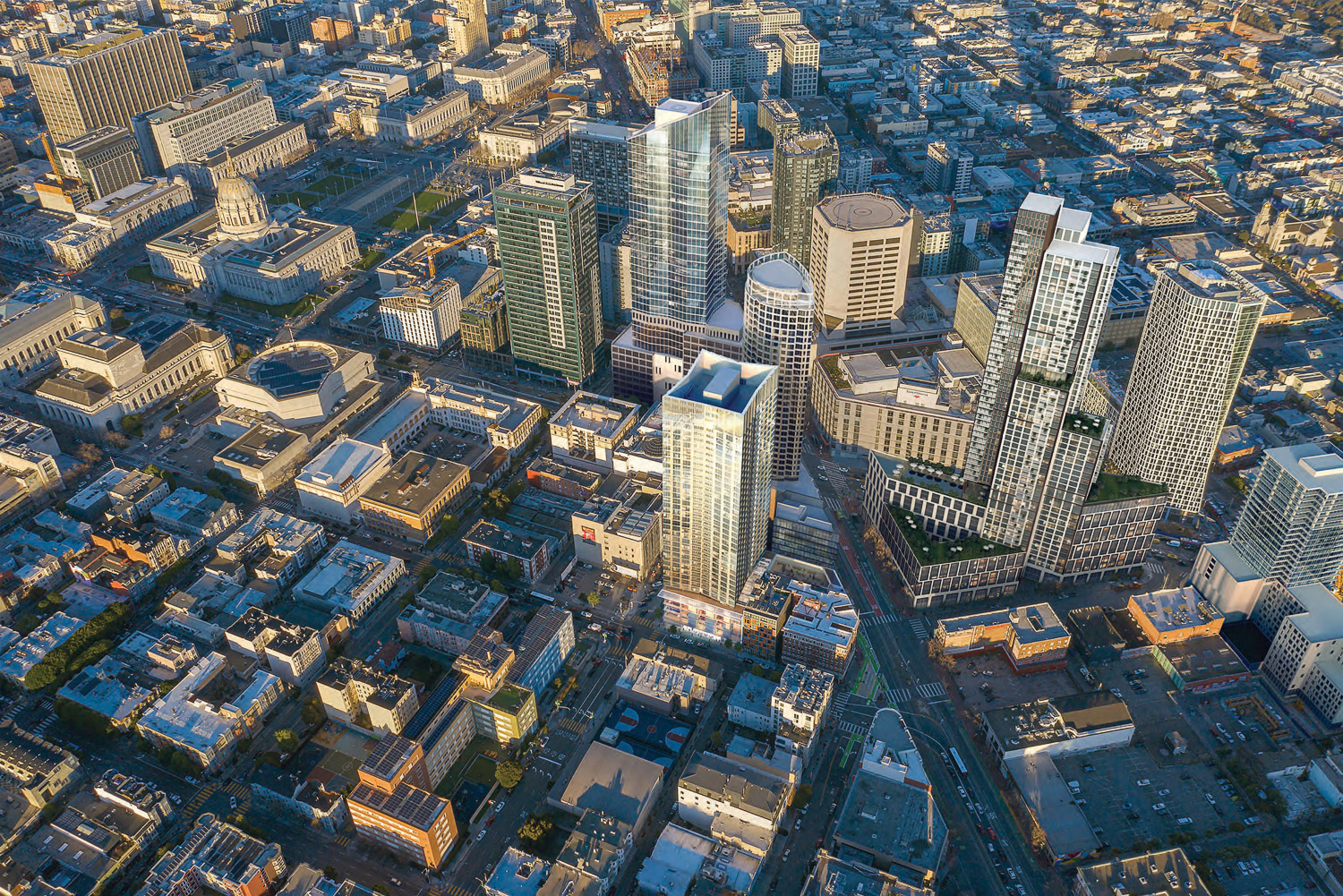
98 Franklin Street aerial view with 30 Van Ness at top left, One Oak adjacent , 10 South Van Ness as the massive project to the near right, and the complete 1550 Mission at far right, rendering by Skidmore Owings & Merrill
30 Van Ness Avenue is on pace to become the tallest building in San Francisco found west of the Financial District. This milestone is expected to be eclipsed by the 55-story proposal at 10 South Van Ness Avenue, which will rise across Market Street on the property currently hosting the city’s Immersive Van Gough Exhibit.
The existing five-story structure will be partially demolished and integrated into the new development’s podium.
New building permits estimate a minimum construction cost of $244 million, lasting 44 months from ground-breaking to completion. The 2018-signed development agreement shows the project to contribute up to $12 million for affordable housing on top of the affordable on-site dwellings and up to $5.9 million to support transportation city-wide.
Subscribe to YIMBY’s daily e-mail
Follow YIMBYgram for real-time photo updates
Like YIMBY on Facebook
Follow YIMBY’s Twitter for the latest in YIMBYnews

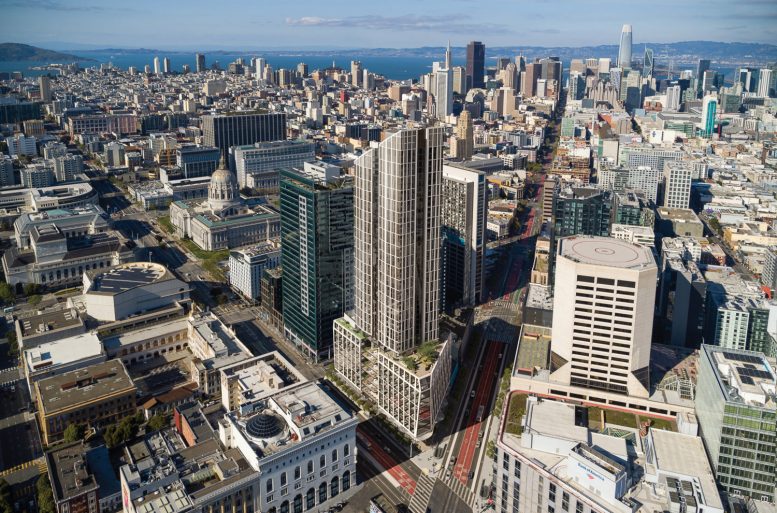




Be the first to comment on "Number 24: Partial Demolition Starts for 30 Van Ness Avenue, Civic Center, San Francisco"