Demolition crews have cleared the former five-story structure that stood at 30 Van Ness Avenue. Next for the property is a mixed-use skyscraper that will expand the high-rise profile of Civic Center’s Market & Octavia Area Plan district, or ‘The Hub.’ Construction will create a 47-story tower with offices, 333 condominiums, and a performing arts space. Lendlease, a multinational Australian-based company behind many high-profile projects worldwide, is the project developer.
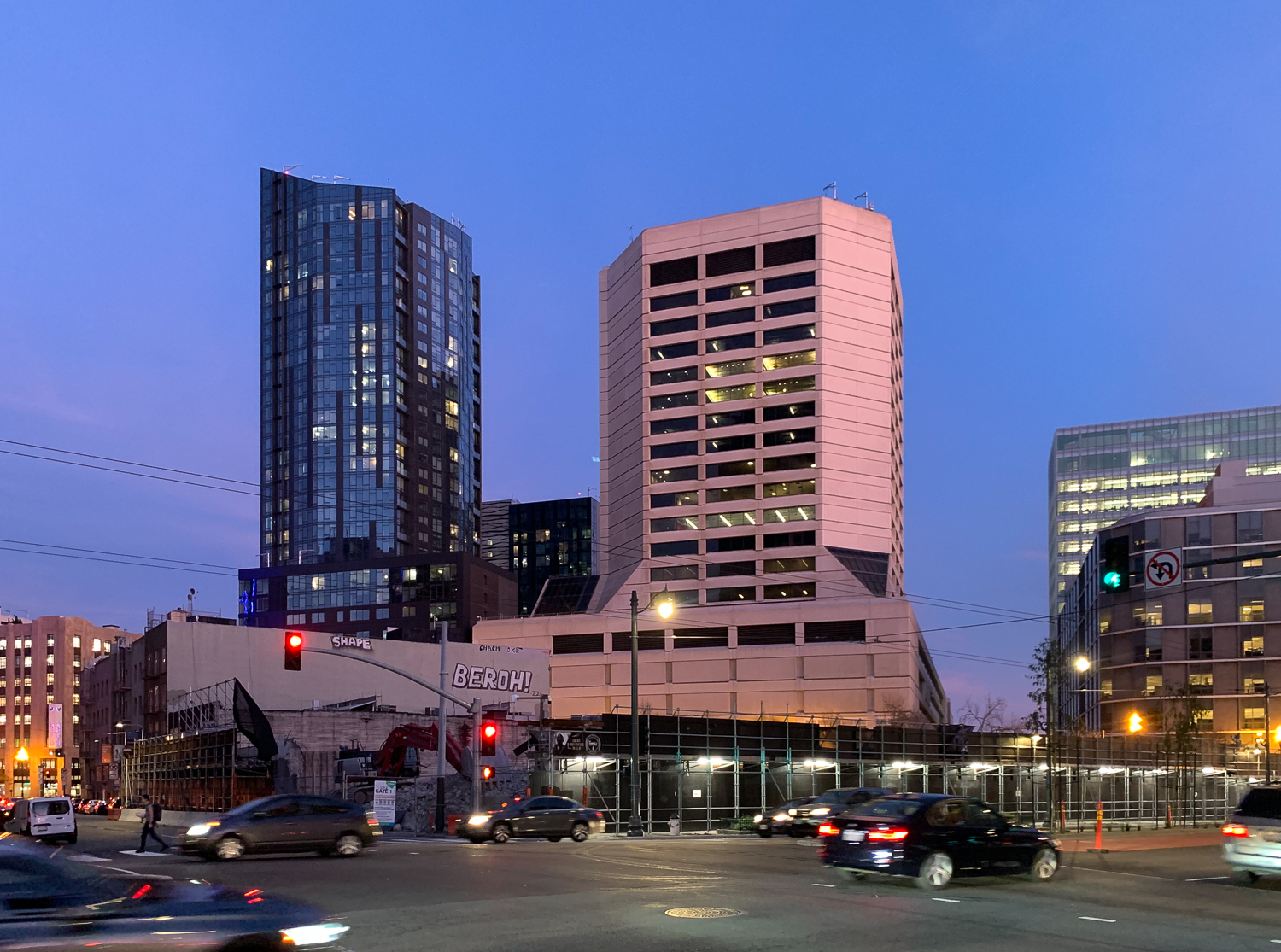
30 Van Ness Avenue site, looking toward NEMA and 1455 Market Street, image by Andrew Campbell Nelson
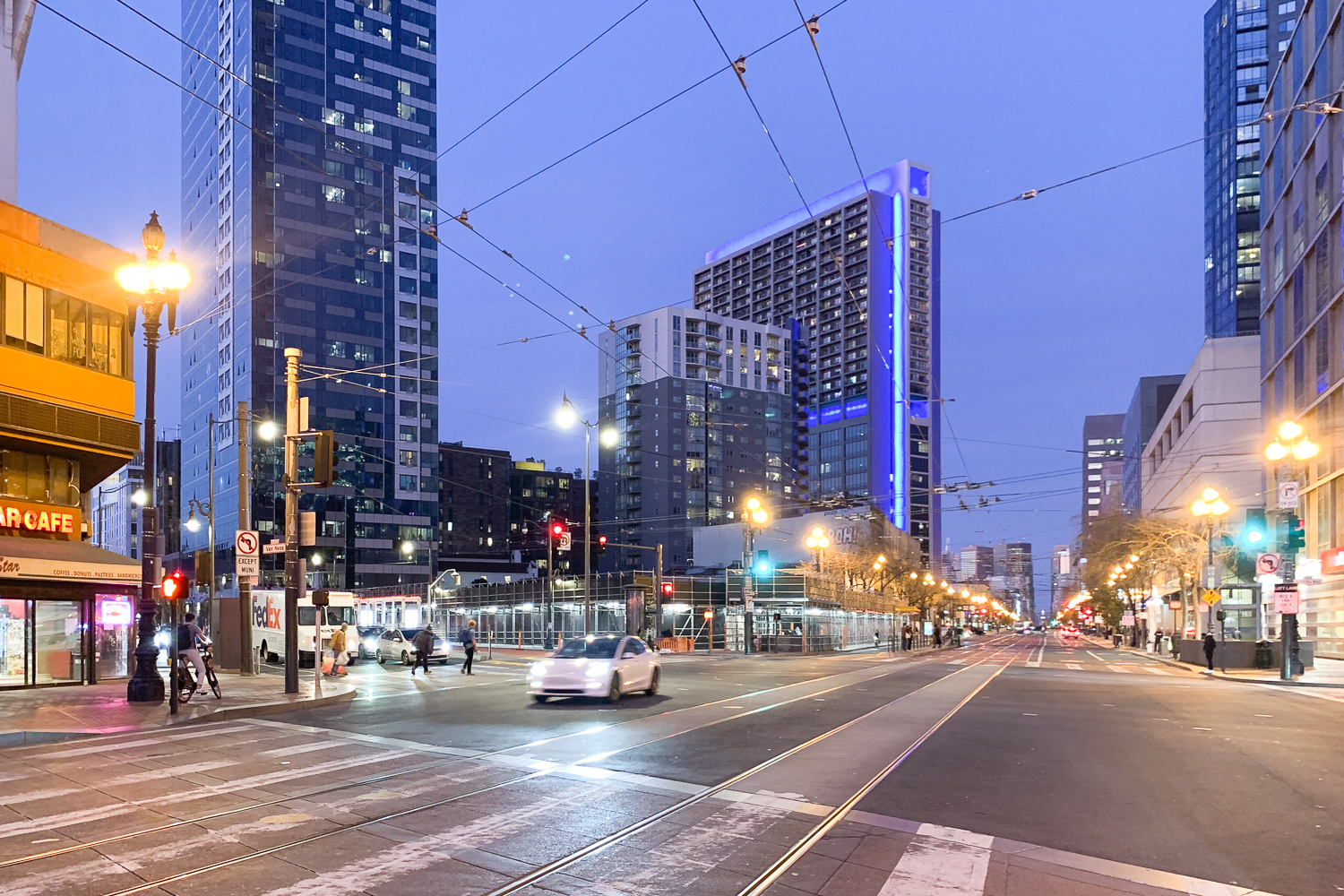
30 Van Ness Avenue site, looking toward Fox Plaza Apartments and 100 Van Ness, image by Andrew Campbell Nelson
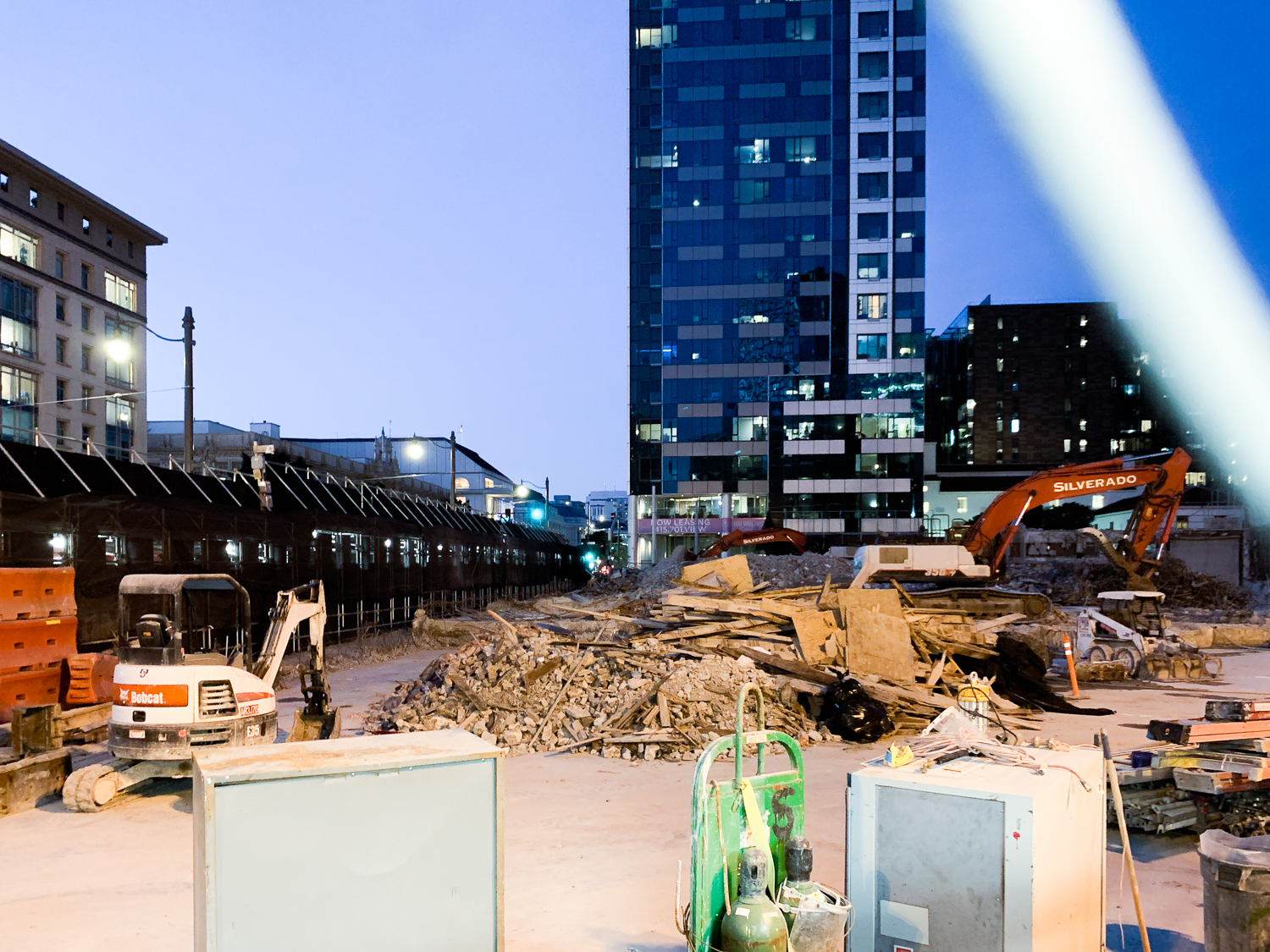
30 Van Ness Avenue site, image by Andrew Campbell Nelson
The demolished structure was erected in 1908 after the fire of 1906 by Healy & Tibbitts with design by MacDonald & Applegarth. The property was later remodeled in 1960 with an International Style facade, removing the historical character from the edifice. Initial planning documents suggested the building would be partially integrated into the new building, but evidence shows this was inaccurate. With demolition complete, Lendlease will now start work on excavating the 0.87-acre property.
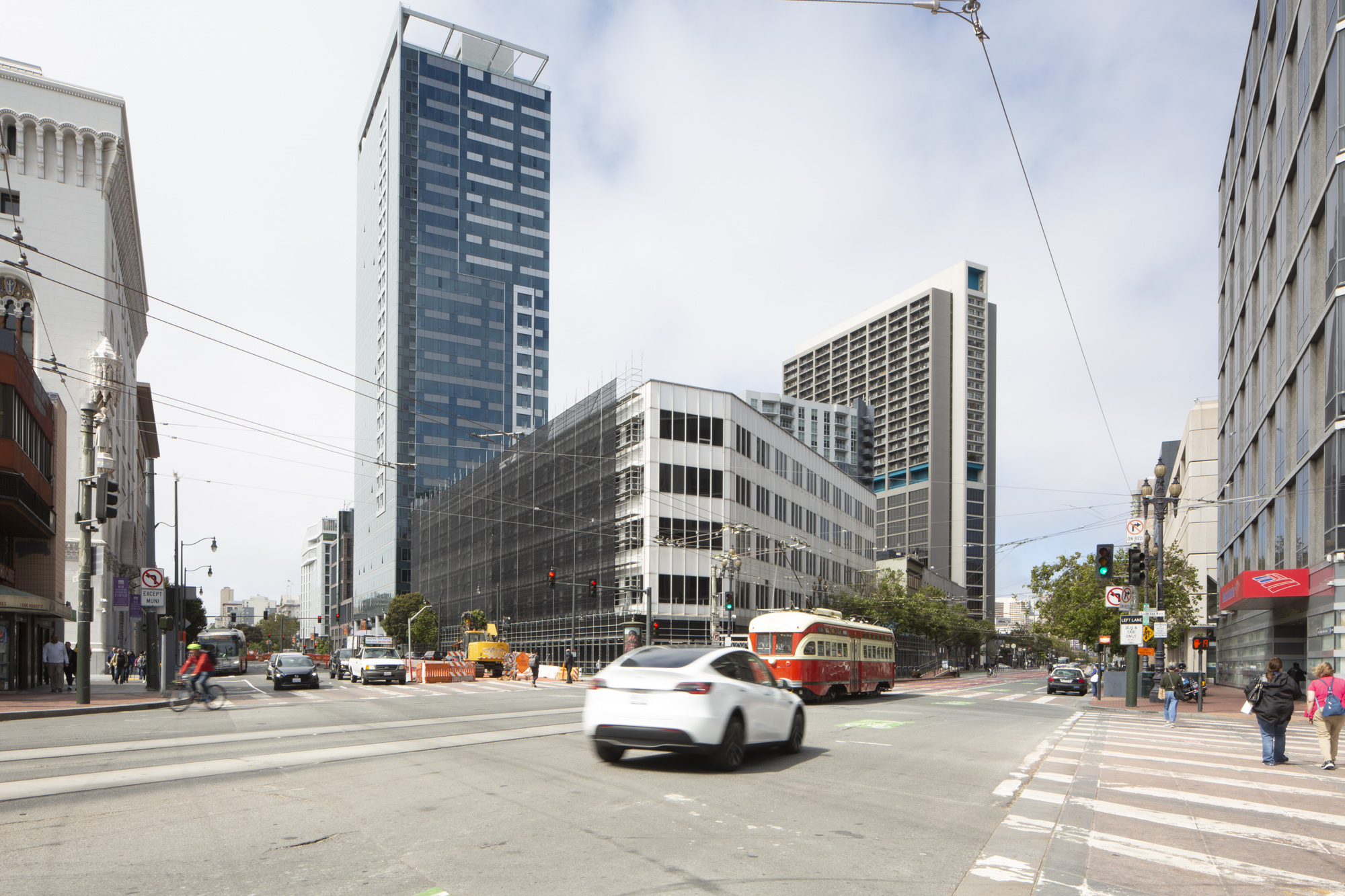
30 Van Ness Avenue with scaffolding rising along the Van Ness Avenue facade, image by Andrew Campbell Nelson
The 47-story project has a rooftop height of 520 feet, though architectural features reach 540 feet above street level. The proposed tower will create 818,200 square feet, with 468,300 square feet for residential use, 234,100 square feet for offices, 20,920 square feet for retail, and 1,560 square feet for public open space. The 151-car garage will span 40,000 square feet with multiple car stackers.
Unit sizes will range from studios to three bedrooms. 83 condos will be sold below the market rate as on-site affordable housing. 33 will be affordable to low-income households earning roughly 80% of the Area Median Income (AMI). 18 condos will be affordable for households earning around 105% AMI, and 33 will be sold to households earning 130% AMI.
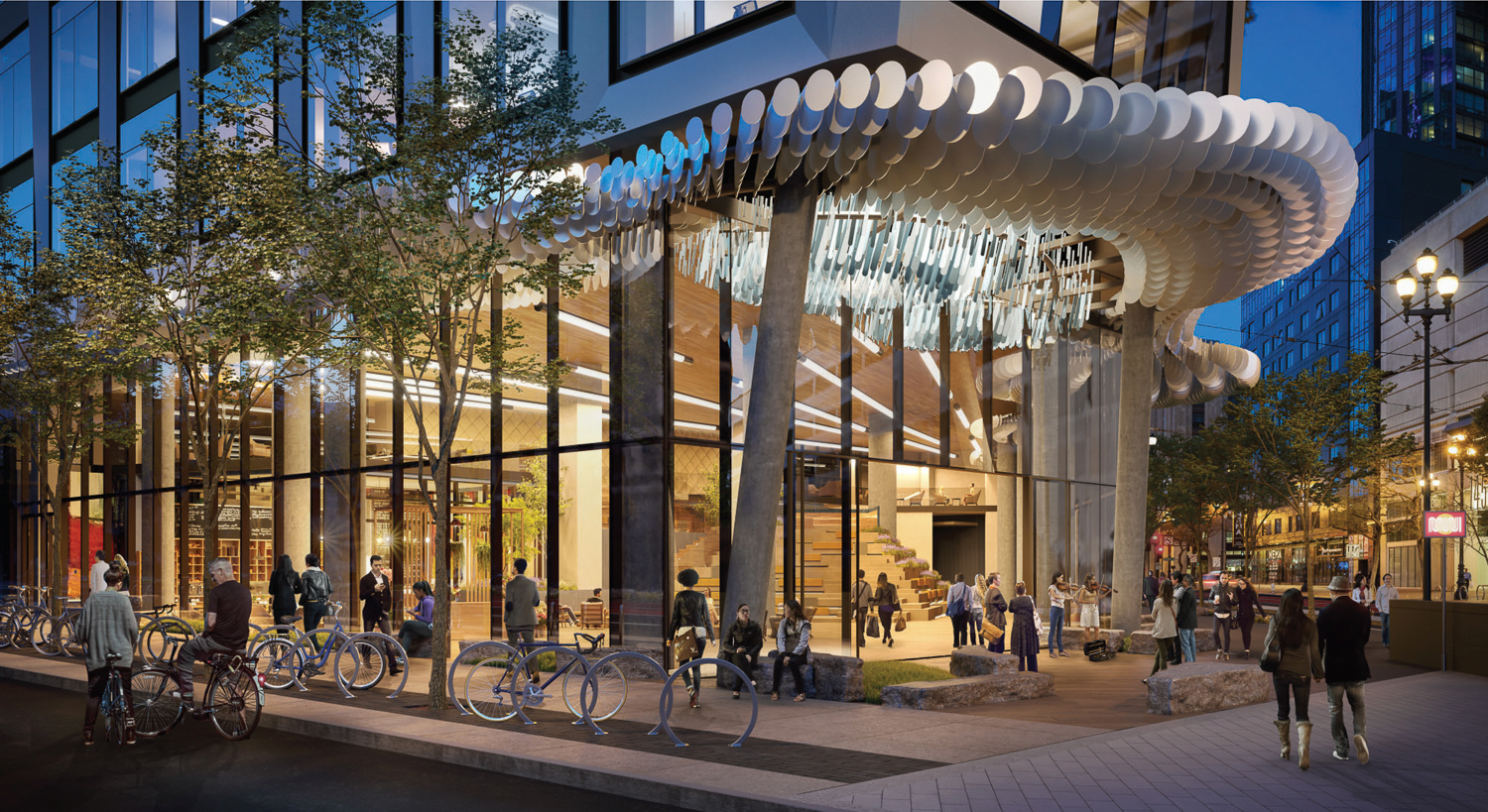
30 Van Ness Avenue corner view, design by Solomon Cordwell Buenz
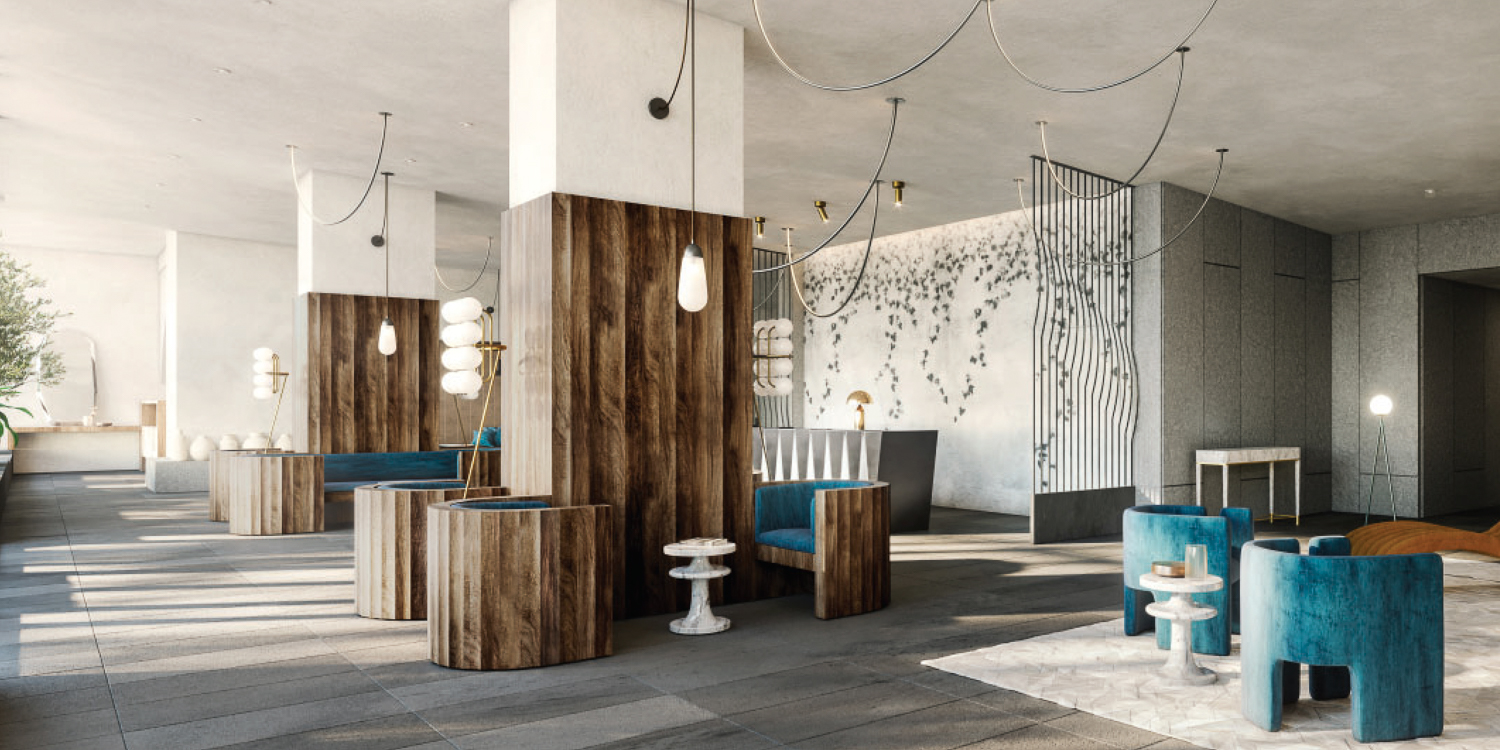
30 Van Ness Avenue residential lobby, design by Solomon Cordwell Buenz
Residential amenities will span the top of the podium. Three outdoor decks will offer, among other activities, a place for lounging, outdoor dining, and a dog run, all with a panoramic scene and only a few towers to block the view. The interior space will be divided between a fitness center, a coworking lounge, a socializing room, a solarium, and a game room.
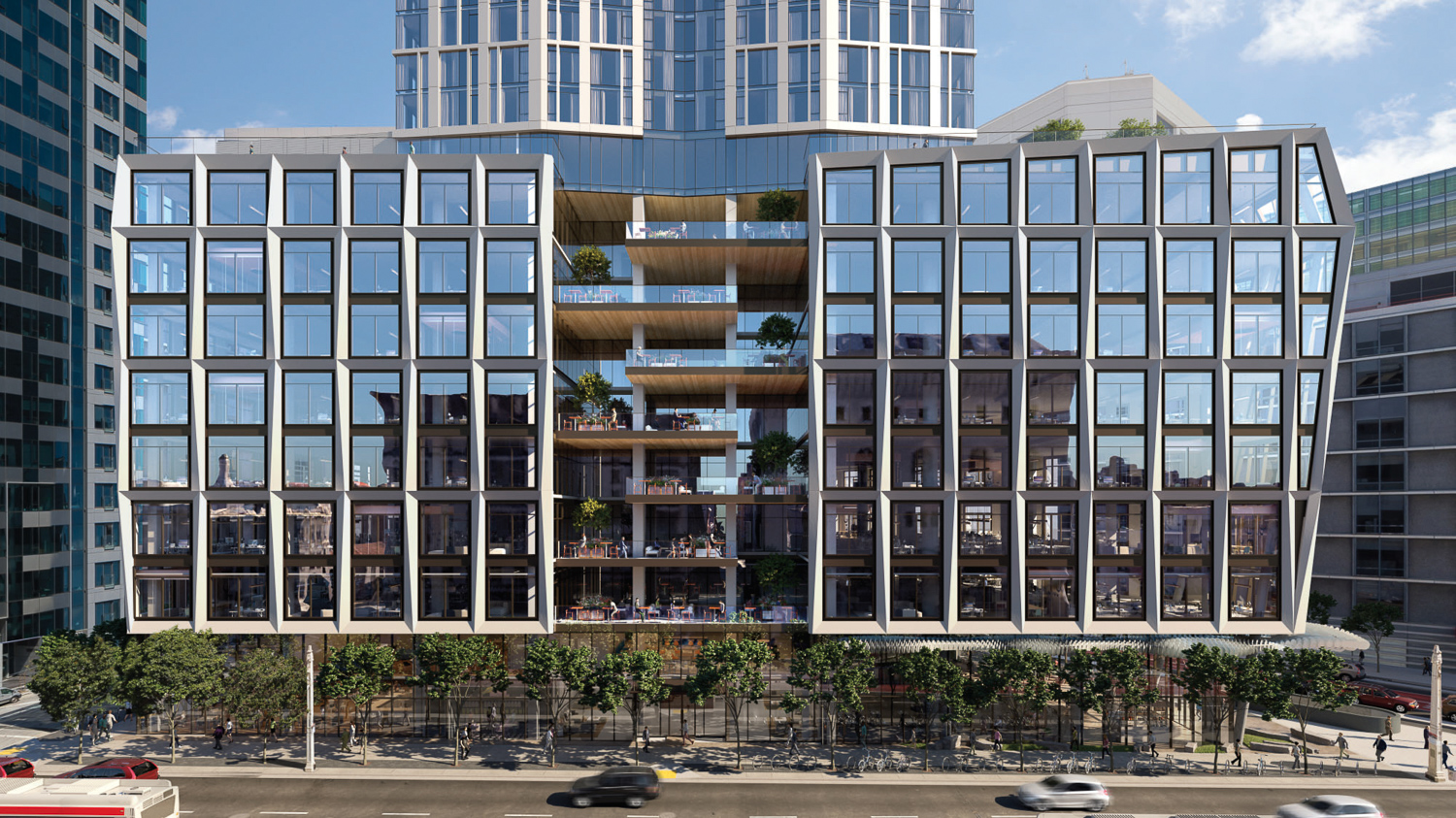
30 Van Ness Avenue podium elevation, design by Solomon Cordwell Buenz
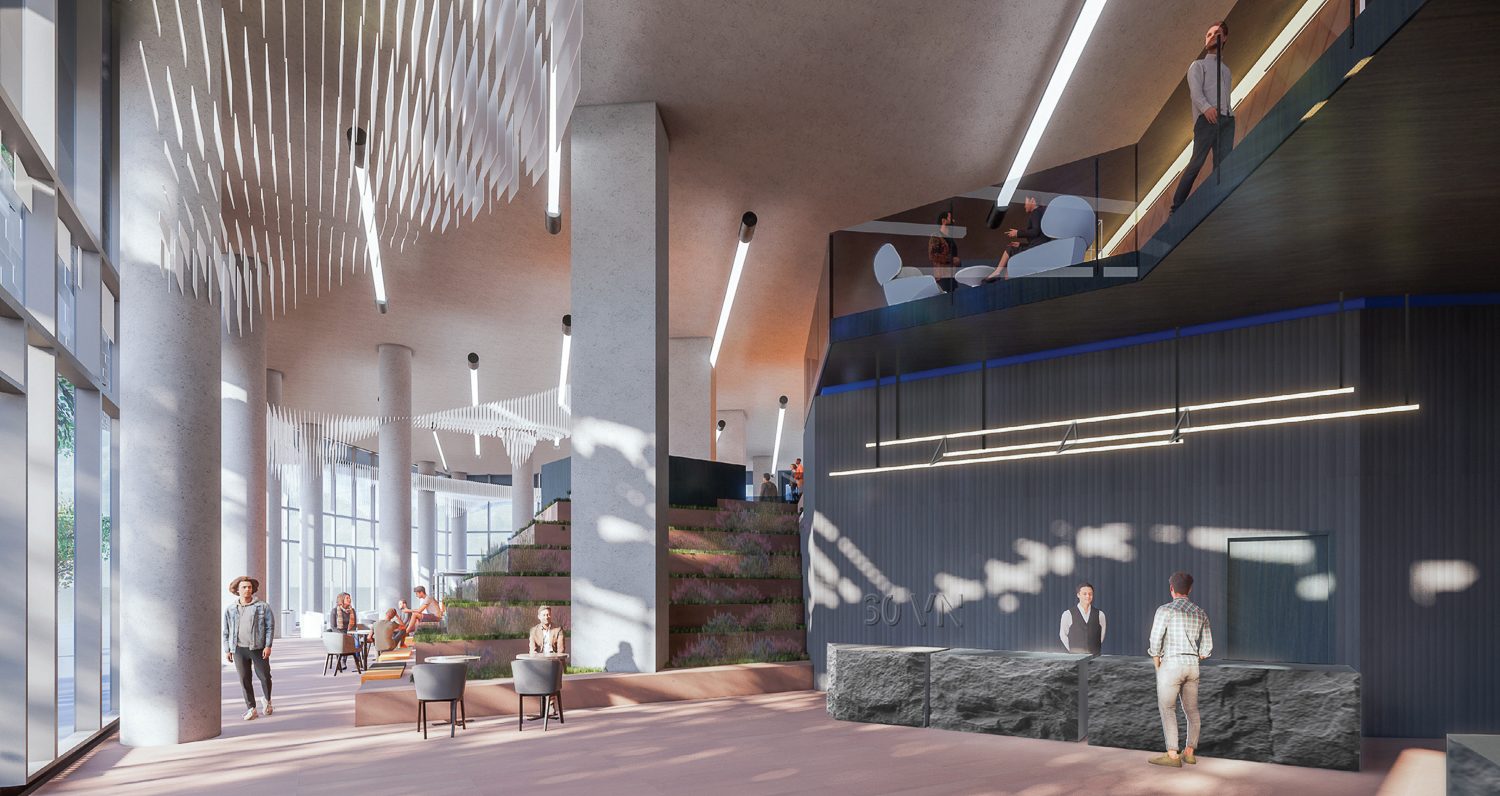
30 Van Ness Avenue office lobby, design by Solomon Cordwell Buenz
Taking on the address of 1450 Market Street for the employee lobby, the new office space will occupy the ten-story podium. Future tenants will be enticed with large open floor plates, 14’6” floor-to-floor heights, and open terraces overlooking Van Ness Avenue. An HVAC system will service the space with MERV-15 filters capable of circulating with outside air.
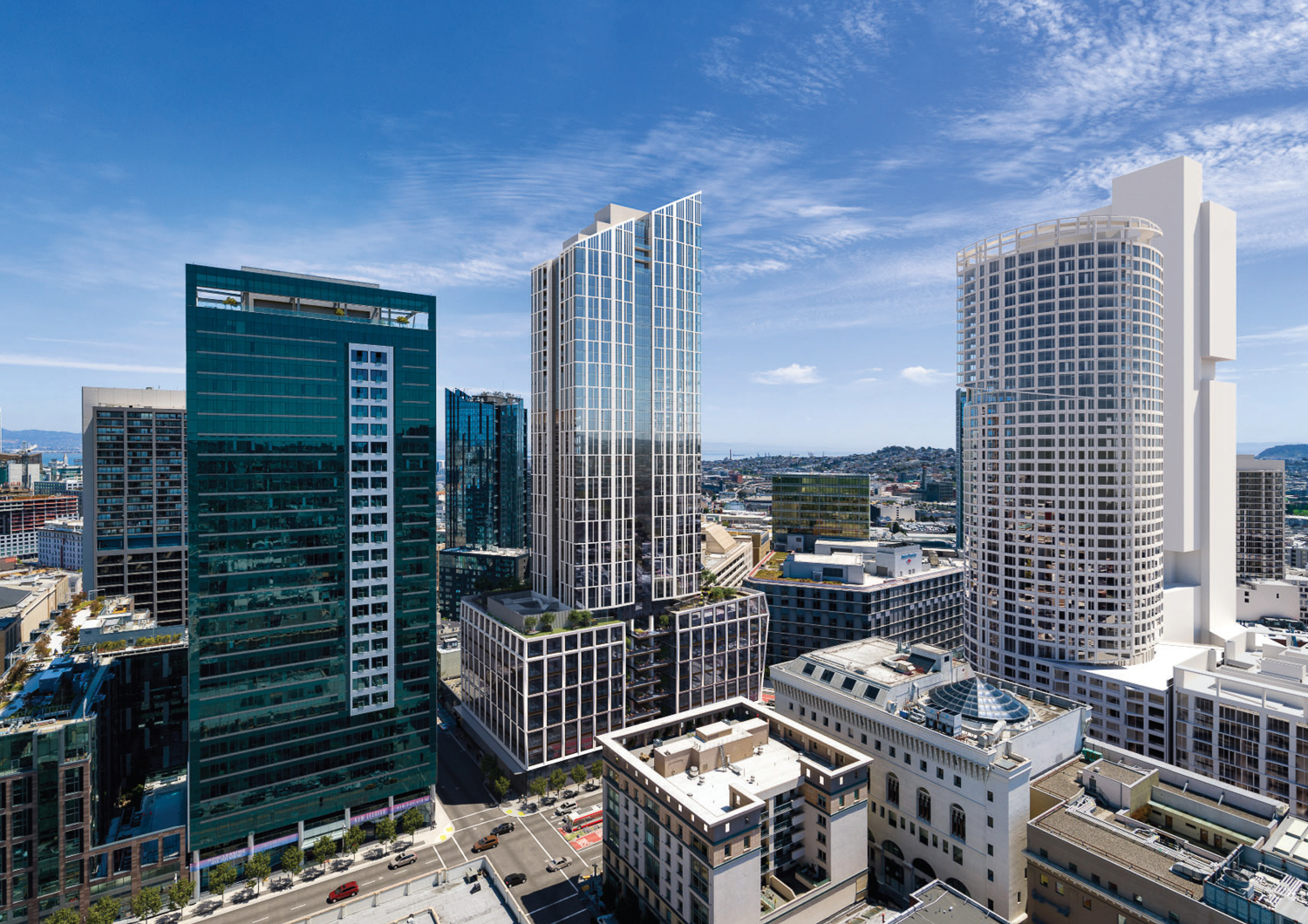
30 Van Ness Avenue overall building aerial view, with One Oak and a massing of 10 South Van Ness at the left of the image, design by Solomon Cordwell Buenz
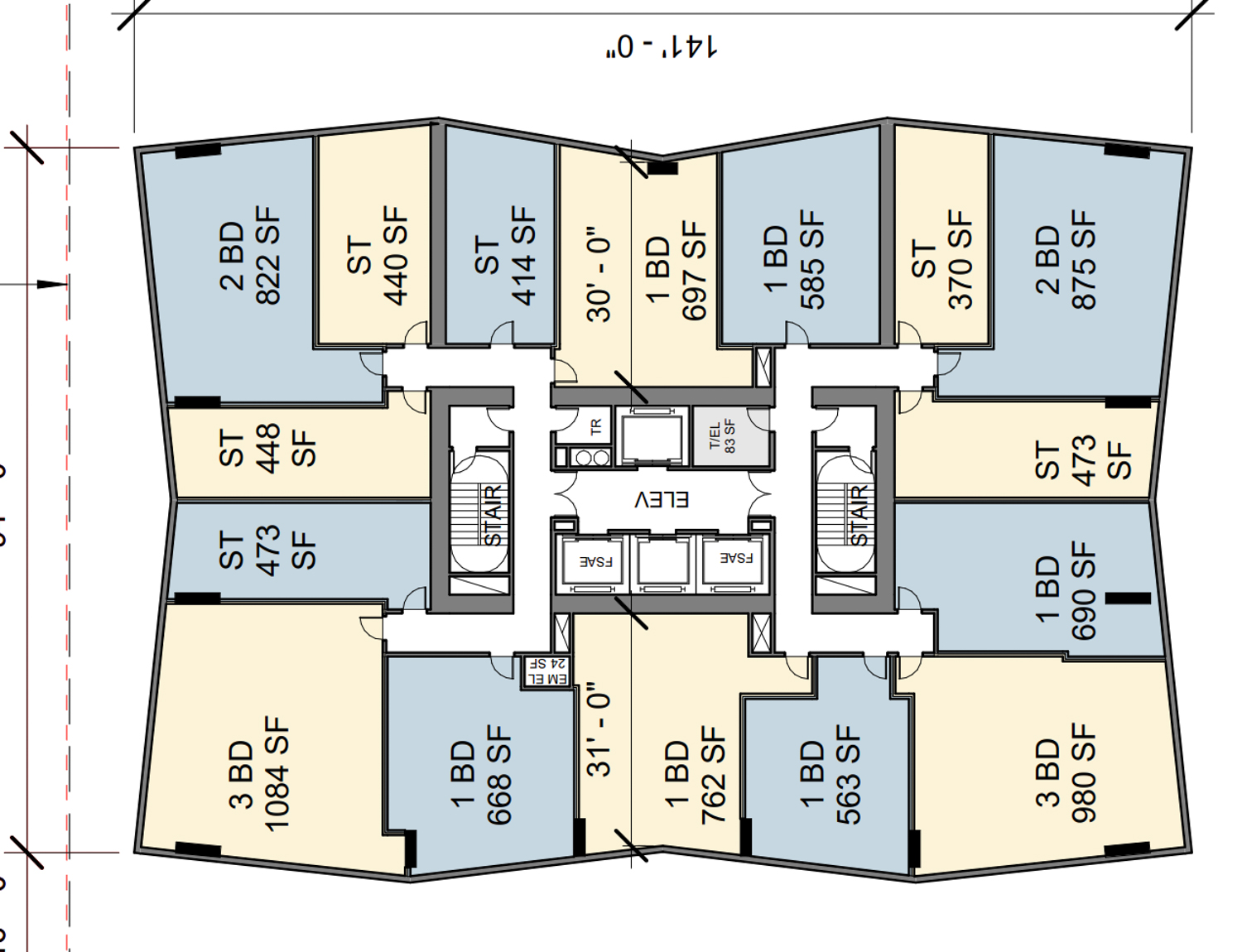
Floorplan typical between 14 and 47 at 30 Van Ness Avenue, drawing by Solomon Cordwell Buenz
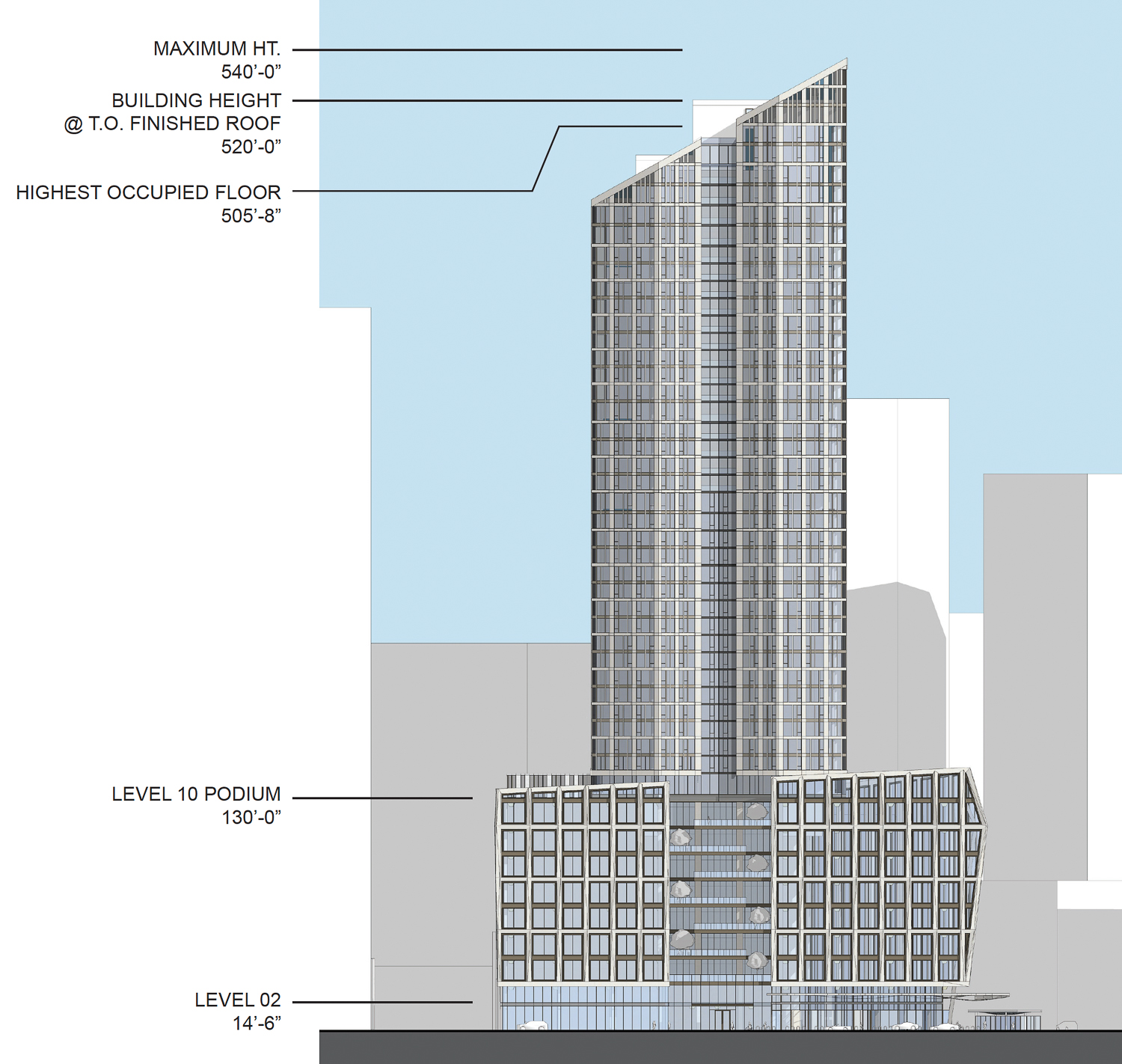
30 Van Ness Avenue west elevation, illustration by Solomon Cordwell Buenz
Solomon Cordwell Buenz is responsible for the design. Rising from the wedge-shaped property, the structure has a two-story curtain wall wrap along the sidewalk, creating a transparent base to flood the lobby and retail space with natural light. The podium will rise 130 feet tall. The tower component will be set back a dozen feet from Van Ness, Fell, and Market Street. The massing is pinched in with butterfly-shaped floor plates, covered with off-white glass fiber reinforced concrete and bronze-tone accents. Curtain wall elements are integrated as an aesthetic element to divide the tower visually.
Once topped out, 30 Van Ness Avenue will be the tallest building in San Francisco west of the Financial District and SoMa. This milestone is expected to be eclipsed by the 590-foot tall proposal at 10 South Van Ness Avenue. A tower could rise to be 650 feet tall, but a proposal has not yet surfaced.
Lendlease purchased the property from the city in 2017 for $70 million.
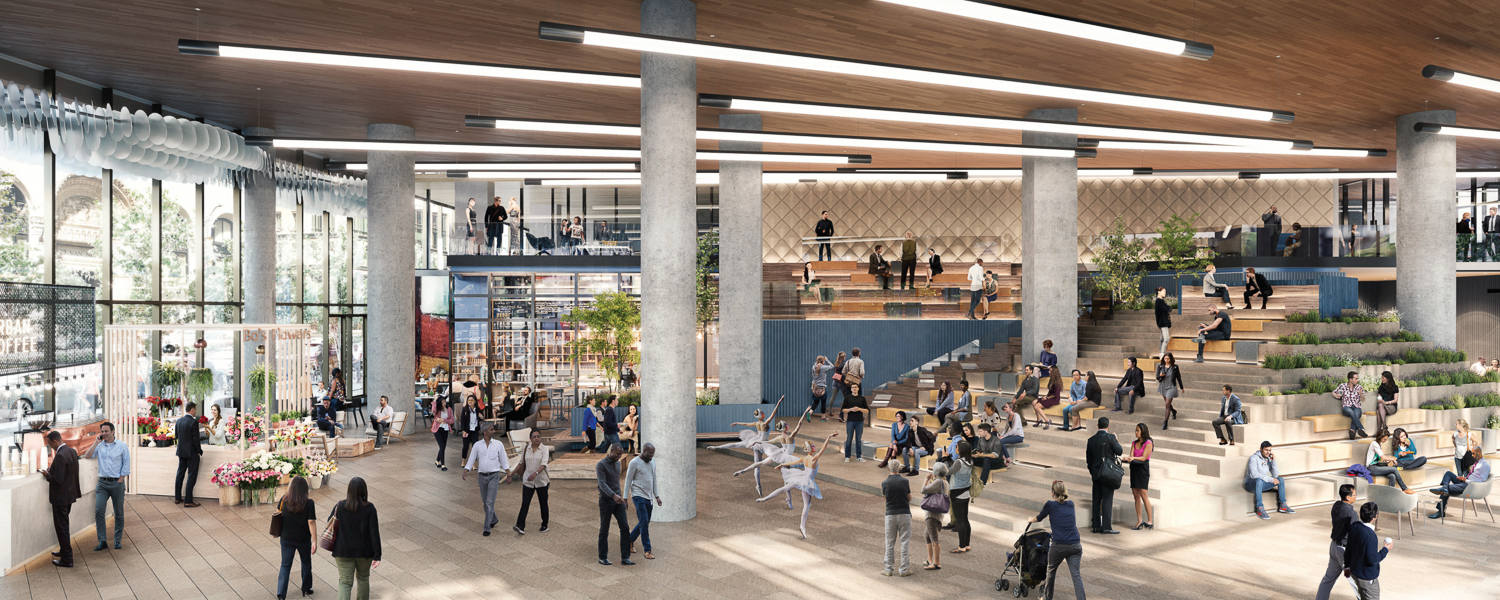
30 Van Ness Avenue multipurpose space concept, design by Solomon Cordwell Buenz
New building permits estimate a minimum construction cost of $244 million, lasting 44 months from ground-breaking to completion. The project will be all-electric, with Lendlease targeting to achieve LEED Platinum certification. 30 Van Ness is soon to become the tallest building rising in the Bay Area, and upon topping out, will be the 19th tallest building in San Francisco.
Subscribe to YIMBY’s daily e-mail
Follow YIMBYgram for real-time photo updates
Like YIMBY on Facebook
Follow YIMBY’s Twitter for the latest in YIMBYnews

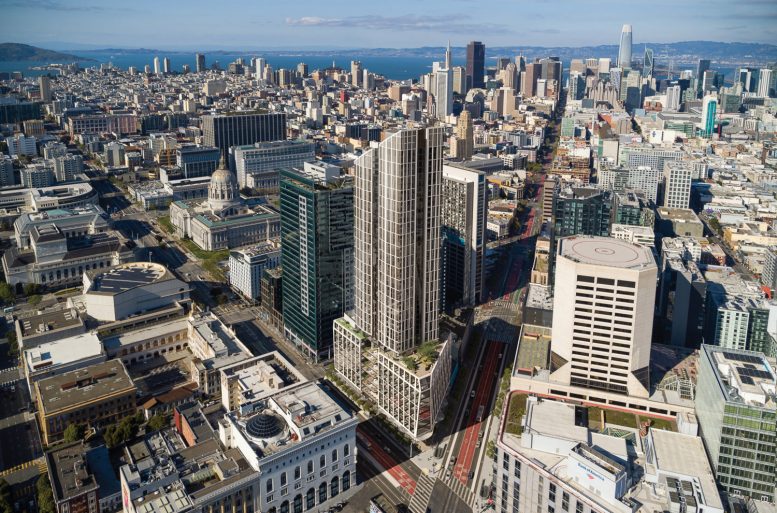




Thanks for the update, always exciting when our city adds to it’s skyline.
Shrieks of horror about the 151 stall parking garage in 5….4…3..2… seconds.
Only two elevators?? For all those condos? I foresee rush-hour jams when people return to work.
The residential floor plan seems to indicate four elevators and two fire stairs. Regarding “rush-hour traffic jams” when people come home from work: SF already had a high percentage of people working from home and that has and will only continue to increase post-pandemic IMHO. My building has four elevators for 250 units and I almost never see another person when I use the elevators. The only rush is dog walking morning and evening!
Due to numerous public transportation options , save money by eliminating the unnecessary “151-car garage will span 40,000 square feet with multiple car stackers.”
3 bedrooms in 980 sq.ft. Really???
Ted Ross – The elevator core shows 4 elevators. Two are labeled “FSAE” which are Fire Service Access Elevators. They allow fire fighters to go up safely without having to carry themselves and equipment up the stairs.
I’m with Cityfan on the planned square footages. Seems these places will all be very small. I wonder if the penthouses will have the same problem.
Hello! It’s been six months and have not seen any progress with the construction. Is this project still going?
More parking spaces please