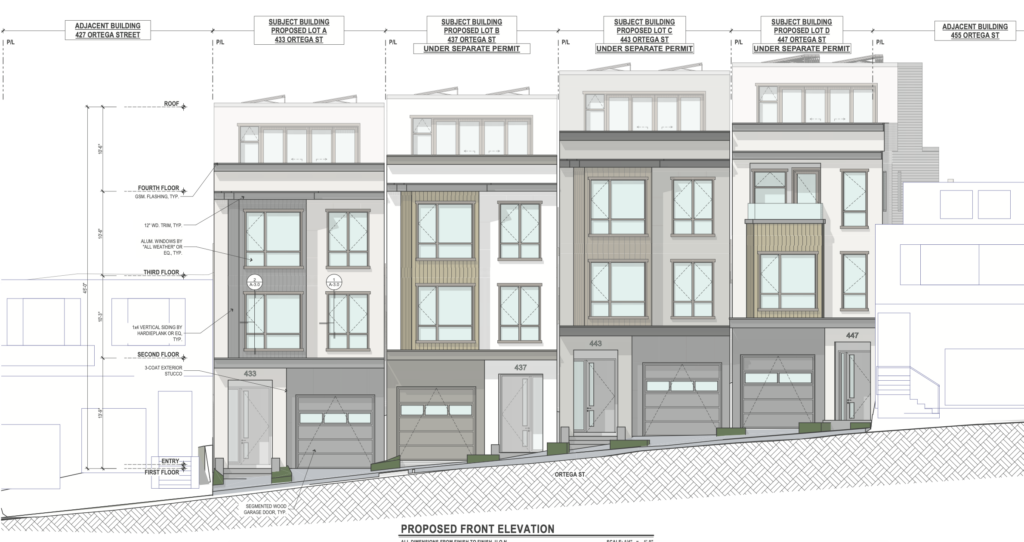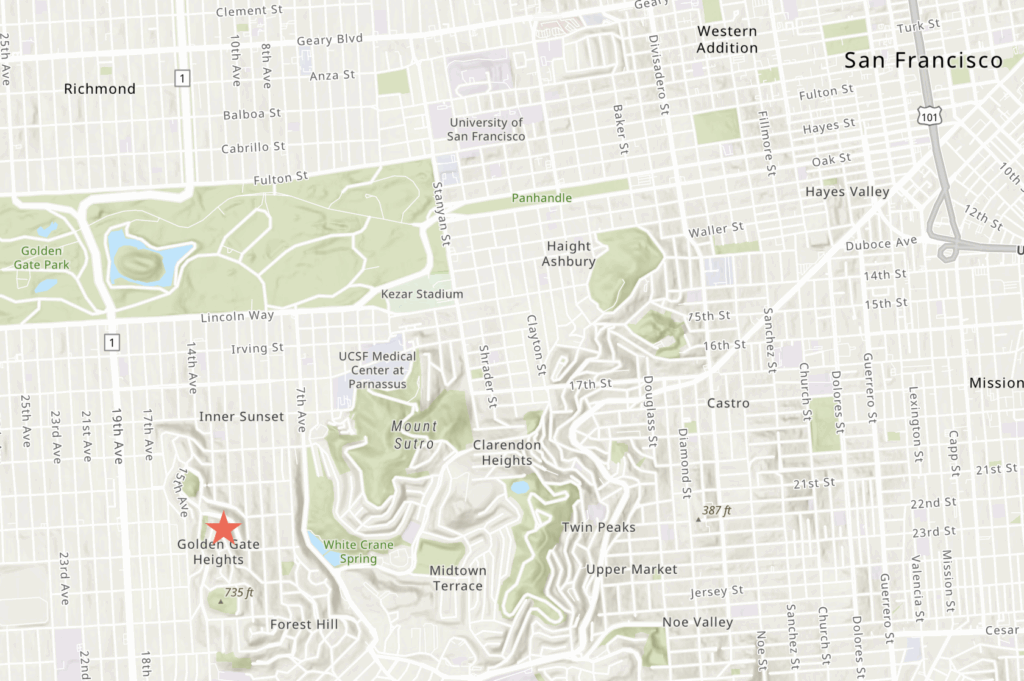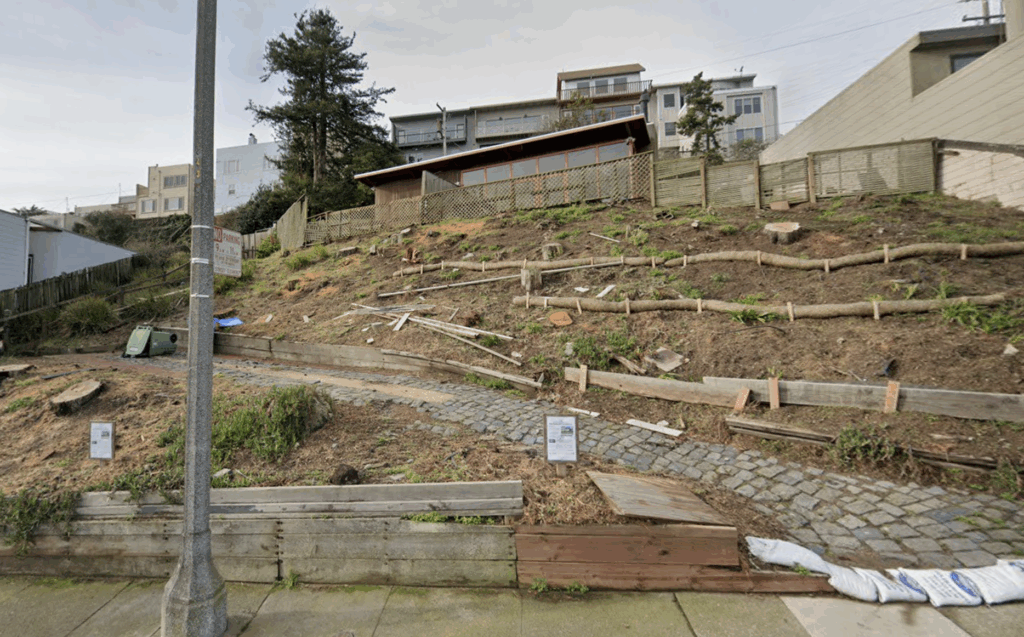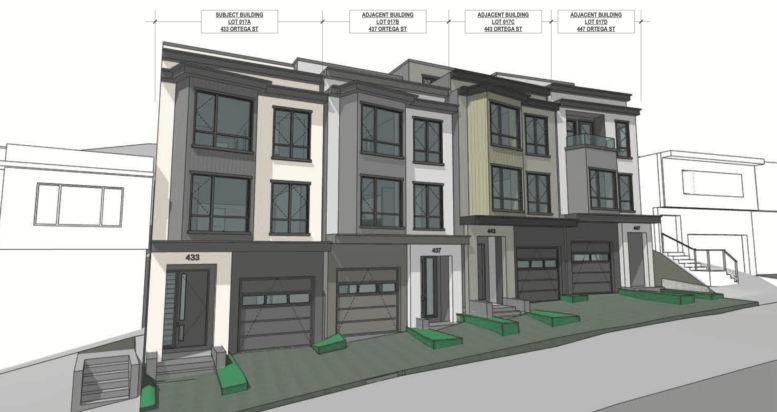Early this year, development applications were submitted for the demolition and construction of a new development at 445 Ortega Street in San Francisco. Since SF YIMBY’s last update on the site in February, new documents have been filed with the city in the form of a preliminary application that, if accepted, will freeze planning codes and standards for the site as they are now, regardless of changes made to policy before a full application can be approved.
The project in question would include the demolition of one single-family home and the construction of four new townhome residences in San Francisco’s Golden Gate Heights neighborhood. The project’s exact timeline has not yet been released, and although recent city policy has generally been favorable to similar projects, the developers clearly feel it would be beneficial to apply now in case that reality changes.
The actual land area of the project spans 8,851 square feet, to be subdivided approximately evenly into four new parcels. The combined units’ square footage will reach a total of 13,212 square feet, and a height of 28 feet. Due to the steep hillside, the height limit on the property is 40 feet above grade, preventing any taller buildings on the property.

445 Ortega Street Front Elevation via Schaub Li Architects
The residences will each include three bedrooms across the three habitable stories. The lowermost floor will be set aside primarily for parking and the entryway. The layout and designs of the buildings is by Schaub Li Architects.

445 Ortega Site Location, image via ArcGIS Online

445 Ortega Street Current Site, image via Google Street View
Subscribe to YIMBY’s daily e-mail
Follow YIMBYgram for real-time photo updates
Like YIMBY on Facebook
Follow YIMBY’s Twitter for the latest in YIMBYnews






Be the first to comment on "Preliminary Project Submittal Extends Plans for Townhomes at 445 Ortega"