New renderings have been revealed for Pier 70 Parcel A, part of the 28-acre Pier 70 mixed-use development along the San Francisco waterfront. The new illustrations came along with the refilling of the project’s development agreement, providing a detailed project description. Brookfield Properties is responsible for the project.
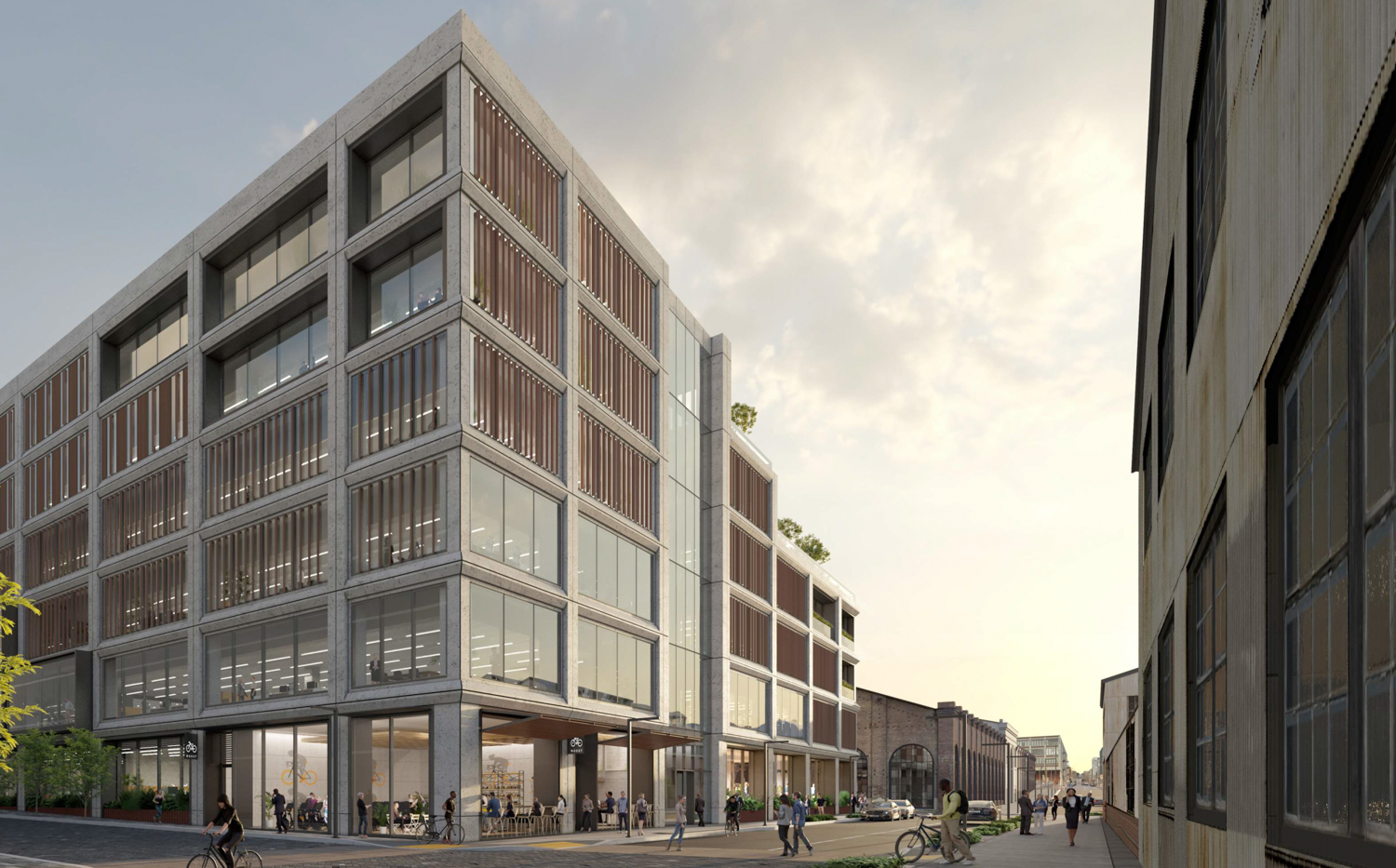
Pier 70 Parcel A view from 20th Street, design by Grimshaw and DES Architects
Pier 70’s Parcel A will receive the address 88 Maryland Street. The project will be designed by Grimshaw with DES Architects + Engineers. Truebeck Construction will be the general contractor. Facade materials will include pre-cast concrete, dark grey metal panels, and panels of patina or faux-rusted steel to frame the floor-to-ceiling windows. Perforated screens of anodized aluminum will provide an attractive screen for equipment.
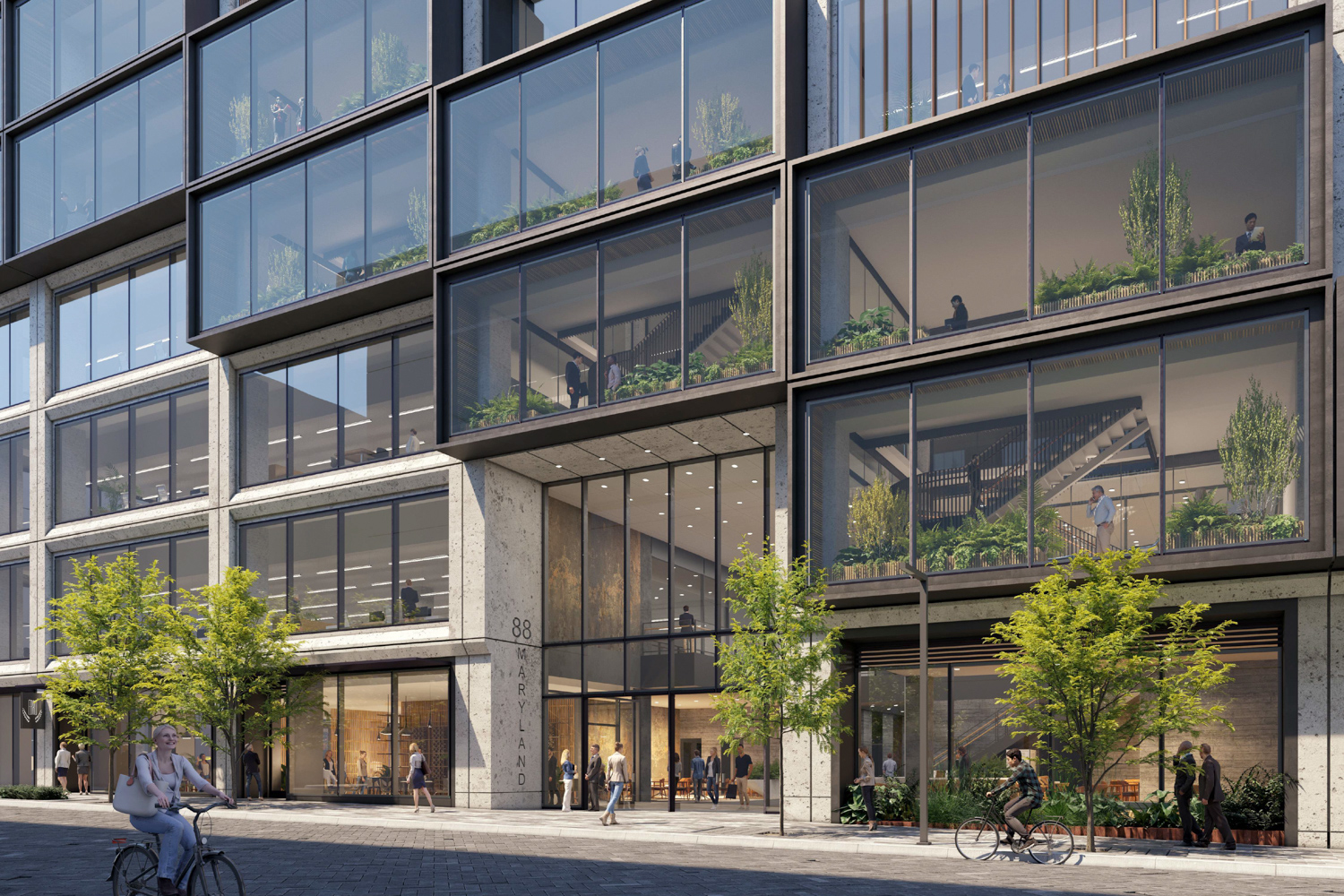
Pier 70 Parcel A entry from Maryland Street looking West, design by Grimshaw and DES Architects
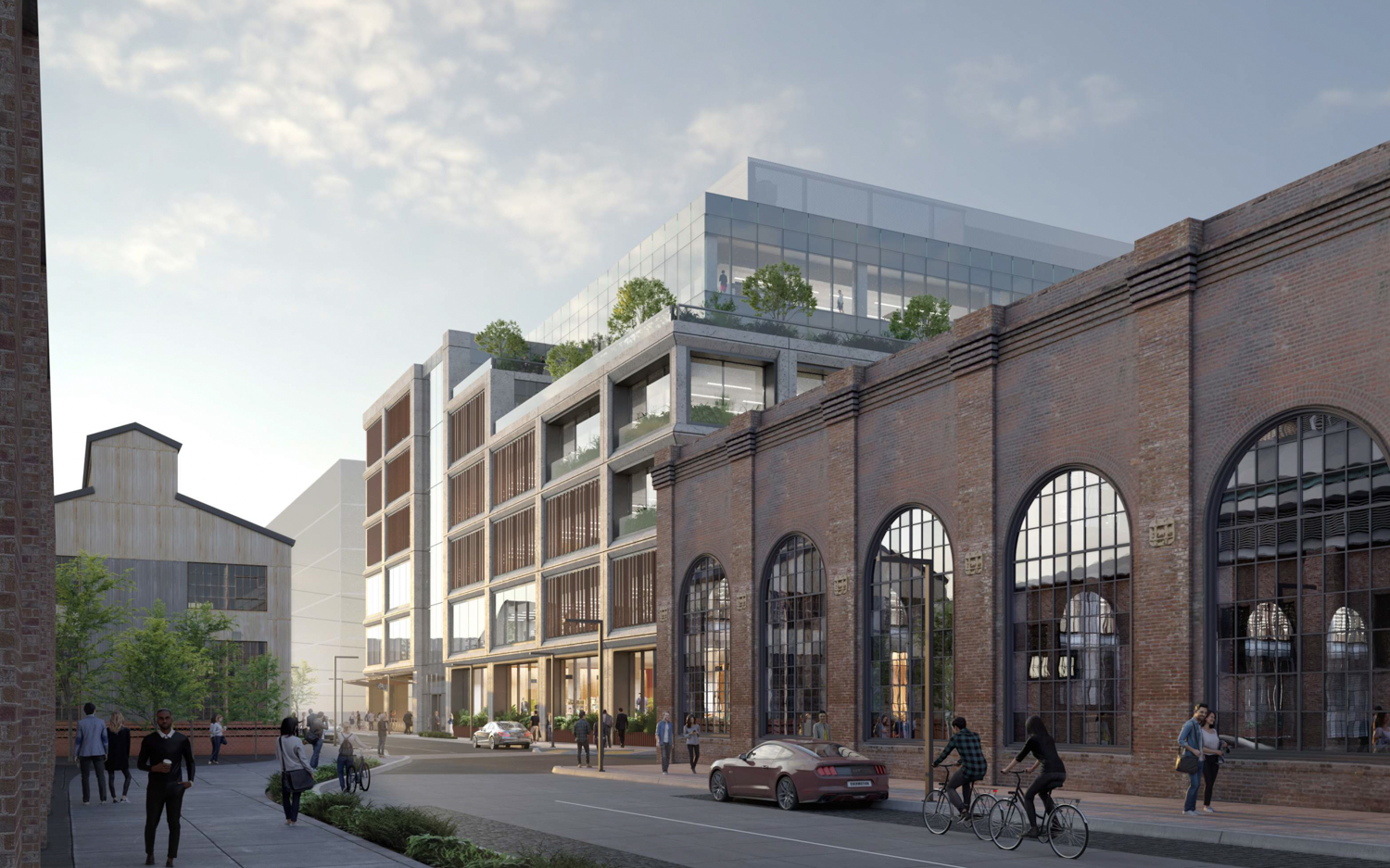
Pier 70 Parcel A view from 20th Street looking east, design by Grimshaw and DES Architects
The six-story building will rise 90 feet to yield 356,400 square feet, with 244,720 square feet of rentable office area, 86,390 square feet of shared space, and 8,690 square feet for ground-level retail. A single-level below-grade garage will have the capacity for 152 vehicles, while a first-floor room will have space for 52 bicycles. Four on-site showers will also be provided for cycling commuters.
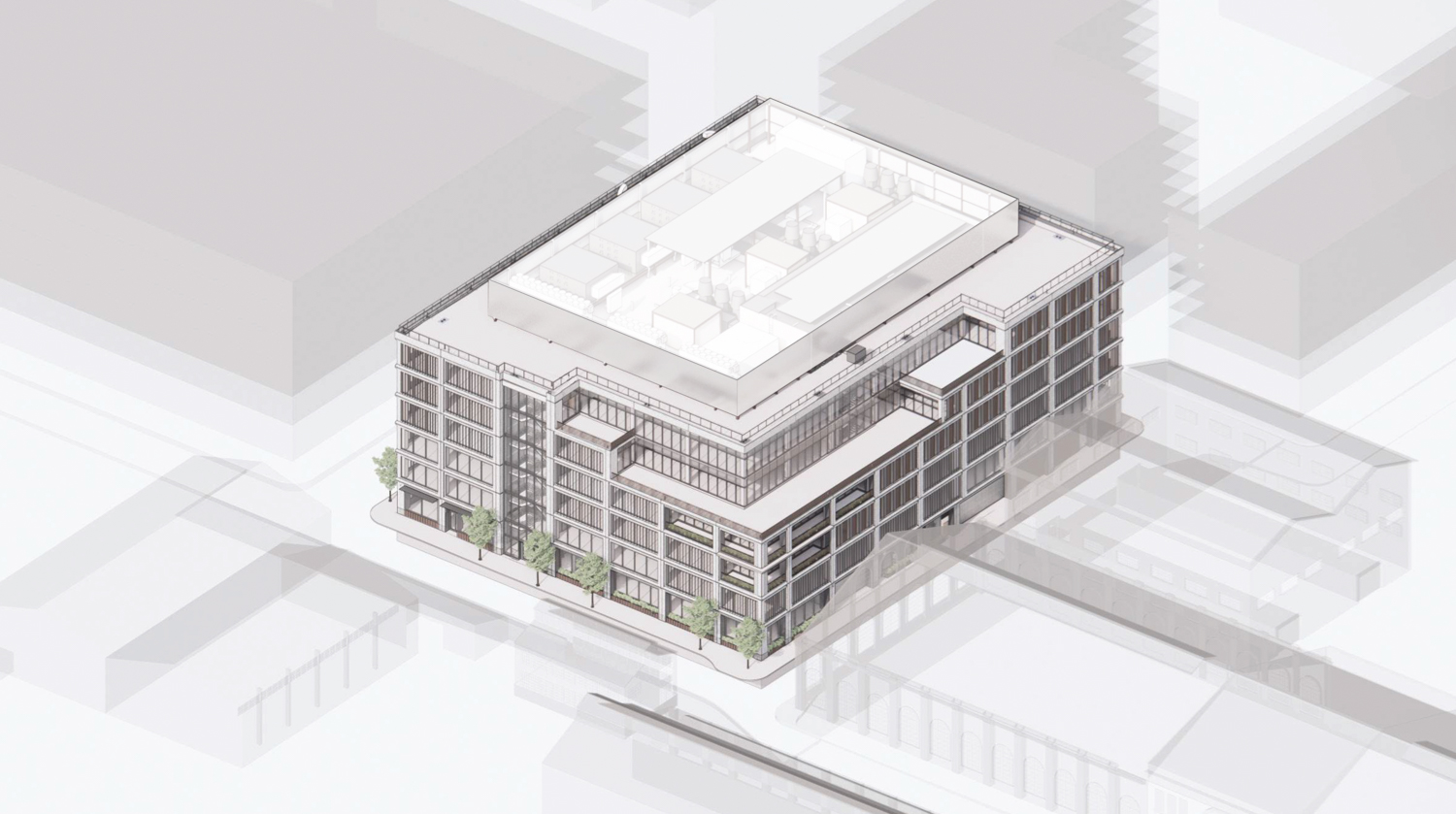
Pier 70 Parcel A northwest axonometric view, design by Grimshaw and DES Architects
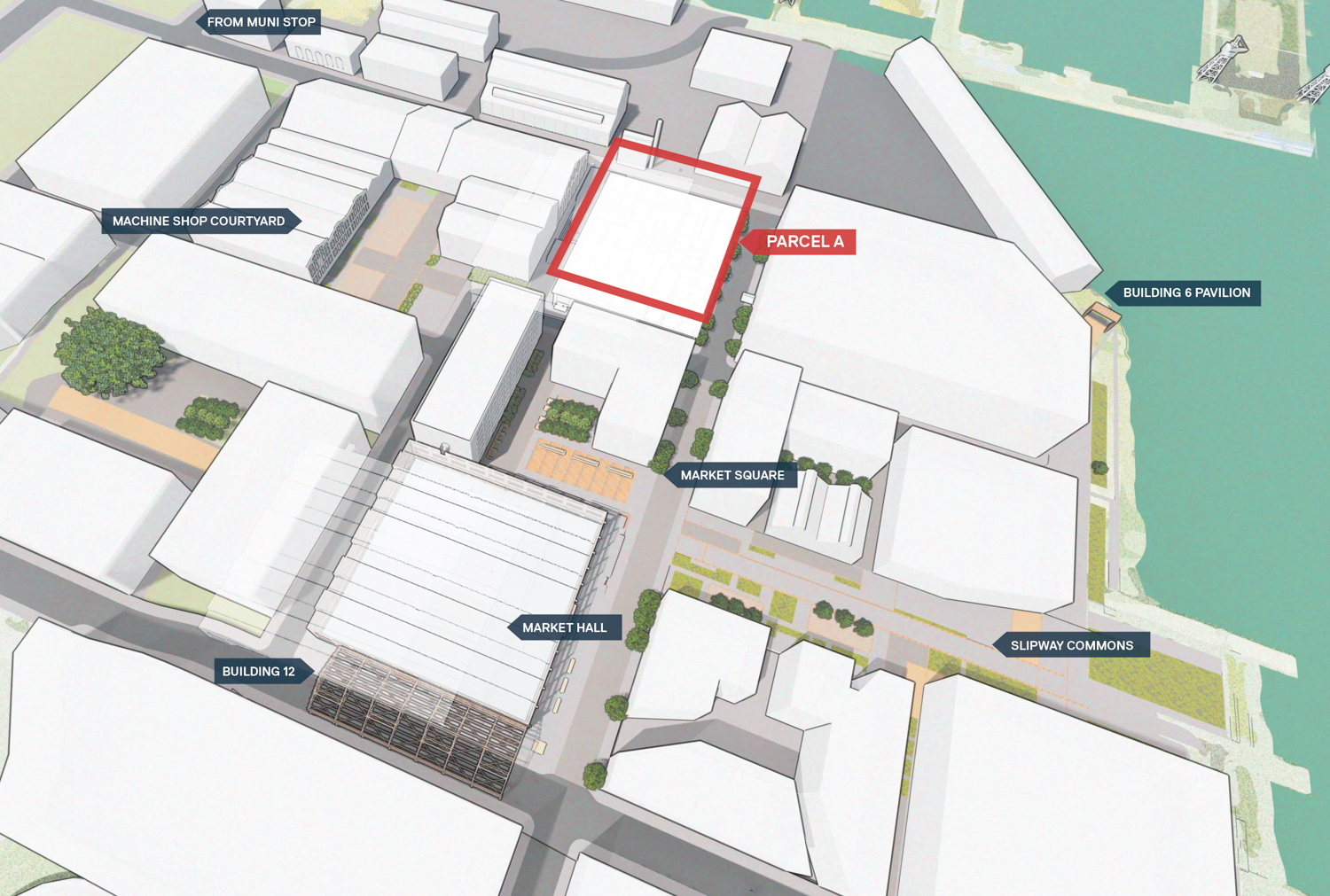
Pier 70 Parcel A highlighted
The following text is the project description published by the San Francisco Planning Department:
The proposed project would involve development of a 28-acre site into a mixed-use development, including parks, roads, and infrastructure. Below is a breakdown of the use types of the pier 70-waterfront site development.
Residential – Development of a range of 2,000 to 1,000 new dwelling units consisting of approximately 1,712,000 – 903,000. As part of this residential program, Building 2 would be rehabilitated into approximately 120 dwelling units (consisting of approximately 110,000 gsf).
Commercial Office – Construction of a range of 1,810,00 million gsf to 900,000 gsf of Class A Office and Research/Development space. As part of the commercial development, a portion of Building 12 would be rehabilitated into commercial office space (consisting of approximately 60,000 gsf).
Retail and Arts – Construction of up to 400,000 gsf of new ground floor commercial retail and arts activity space, including small scale local production and small business incubator uses. Approximately 120,000 gsf of the retail and arts space would result from the construction of Buildings E-1A and E-1B, and approximately 115,000 gsf would result from the rehabilitation of Buildings 12 and 21.
Parking – The proposal would provide parking within up to three newly-constructed district parking facilities and/or dispersed within buildings housing other uses, based upon the following maximum rates:
o Residential Condominium Units: 1.0 space per dwelling unit
o Residential Rental Unit: 0.5 space per dwelling unit
o Commercial (includes office, restaurant, retail and arts, and all other uses): .9 spaces per 1,000 gsf of floor areaOpen Space and Recreation – The project includes construction of approximately seven acres of new public open space and recreational areas consisting of: approximately 3.9 acres for the Slipway Commons Waterfront Park; 0.6 acres for Market Square, located between Building 2 and 12; and, approximately 1.7 acres of useable rooftop open space on the district parking facilities.
Infrastructure Development – The infrastructure development would include a) site preparation, including remediation of contaminated soils, grading, soil compaction and stabilization, construction and installation of water, sanitary sewer, storm drainage, and utility infrastructure, and subsurface improvements to improve seismic conditions; and b) construction of streets and walkways, shoreline improvements, public access, and parks.
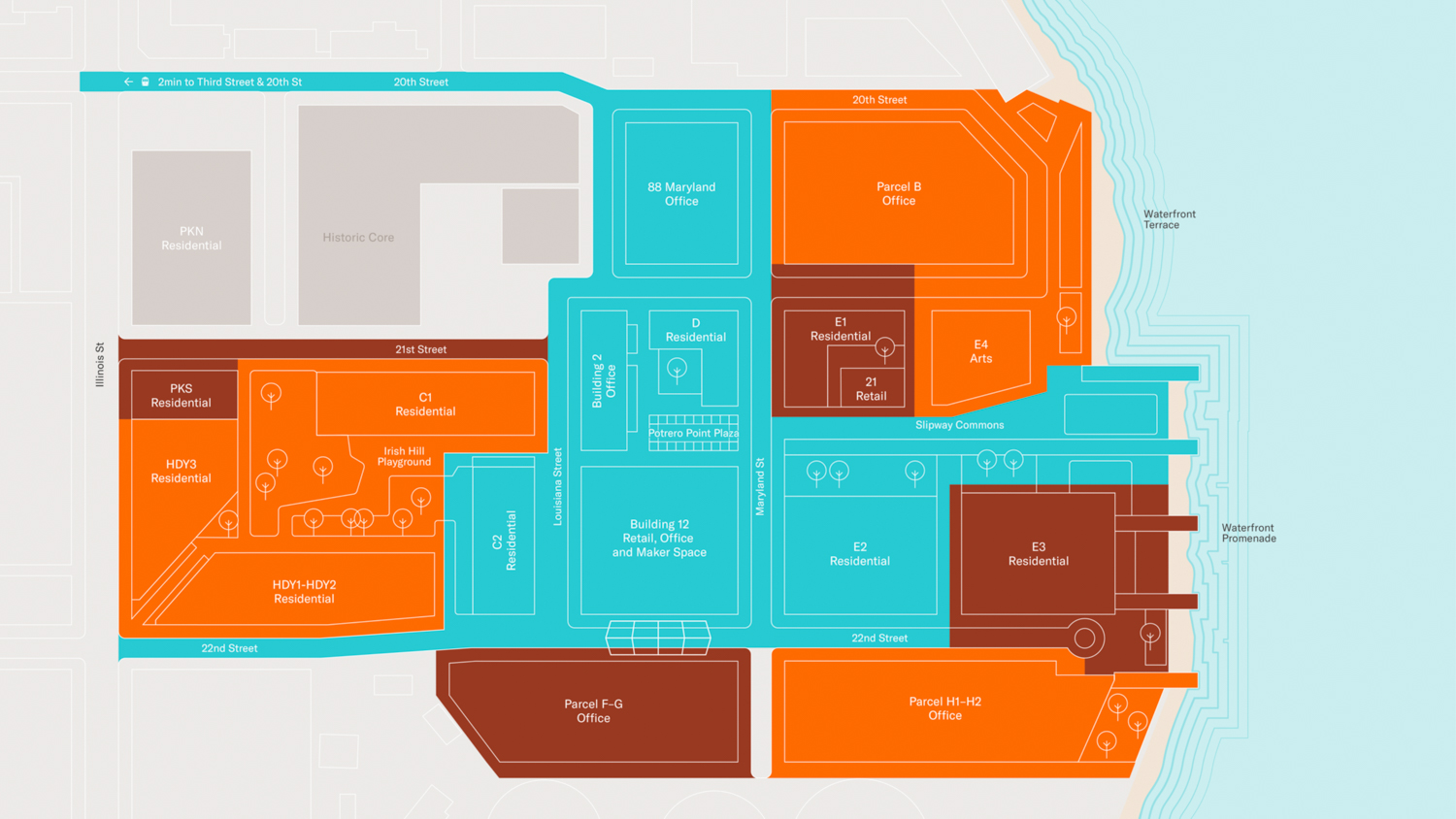
Pier 70 site map, illustration courtesy Brookfield
Pier 70 proposal was approved by the city in 2017. Phase one is expected to open in 2022, with the full construction timeline expected to last across 15 to 20 years. The project price has been estimated to be around $3.5 billion.
The project borders the Potrero Power Plant development, a roughly $2 billion 29-acre project with 1.6 million square feet of offices or life science uses, 2,600 residential units, and a hundred thousand square feet for retail.
Subscribe to YIMBY’s daily e-mail
Follow YIMBYgram for real-time photo updates
Like YIMBY on Facebook
Follow YIMBY’s Twitter for the latest in YIMBYnews

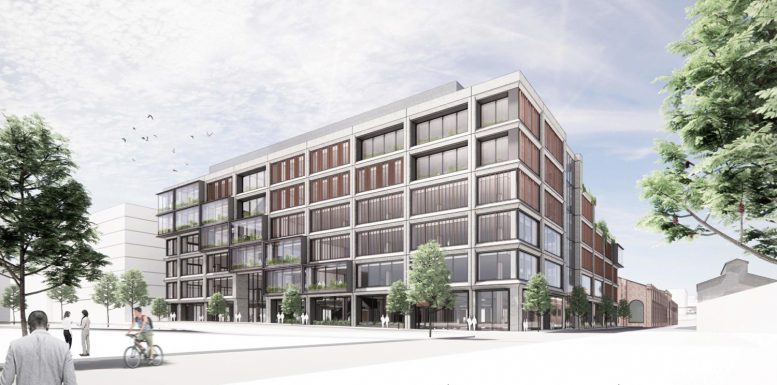




Improve cost and space usage by making for 150 bicycles and no cars