Development permits have been filed seeking the approval of a residential project at 2001 Tarob Court in Milpitas. The project proposal includes the development of multi-family townhome condominiums with attached garages. The project site is occupied by a 16,200 square-foot light industrial office building.
San Ramon-based The True Life Companies is the project applicant. SDG Architects is responsible for the design concepts.
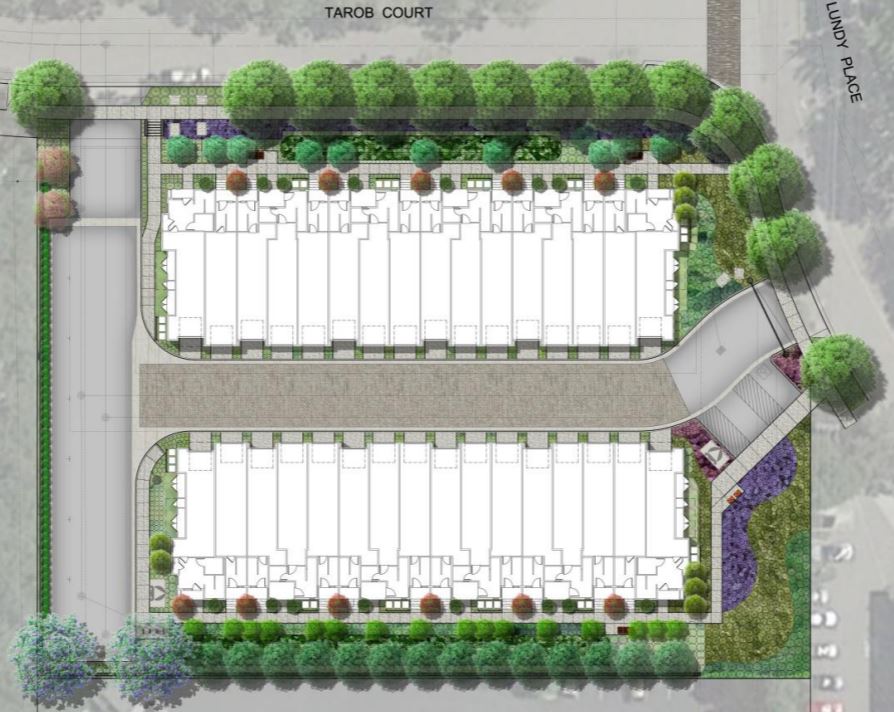
2001 Tarob Court Landscape Plan via SDG Architects
Named True Life Townhomes, the project will be developed on a site parcel spanning an area of 1.22 acres. The project proposes to bring 32 multi-family townhomes. The buildings will feature four two-bedroom units and 28 three-bedroom units. The units will range from 1,854 to 2,354 square feet, and all units will have a tandem two-car garage. The project features nine guest parking spaces, ten public bicycle parking spaces, two electric vehicle charging spaces, and two ADA parking spaces. The townhomes will rise to a height of 50 feet.
Five of the 32 units (15%) of the base units will be reserved as affordable to moderate-income households in conformance with the City’s Affordable Housing Ordinance.
A site development permit, conditional use permit, vesting tentative map, and environmental assessment have been submitted. City Planning Commission has scheduled a review meeting today at 7 PM, details of which can be found here.
The project is within the Transit Area Specific Plan (TASP) area. An estimated construction timeline has not been announced yet.
Subscribe to YIMBY’s daily e-mail
Follow YIMBYgram for real-time photo updates
Like YIMBY on Facebook
Follow YIMBY’s Twitter for the latest in YIMBYnews

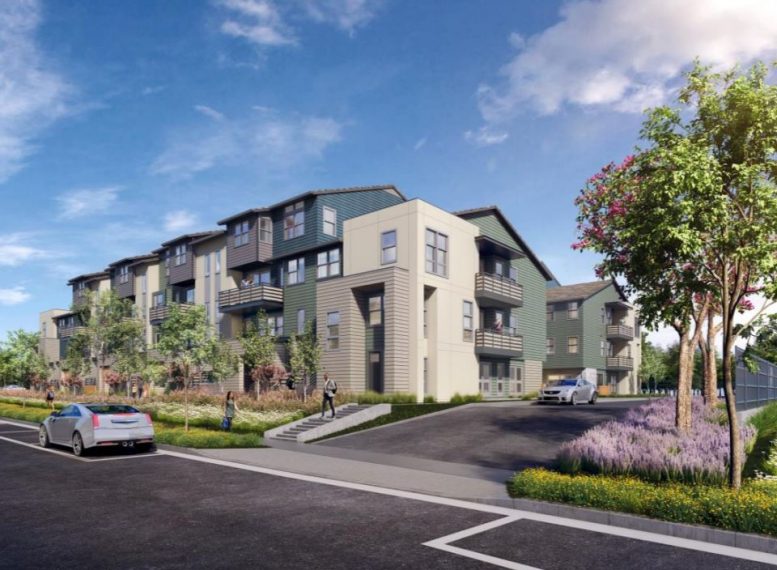

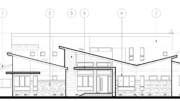
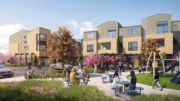
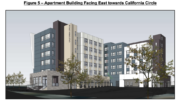
Be the first to comment on "Meeting Held Today For Townhomes At 2001 Tarob Court In Milpitas"