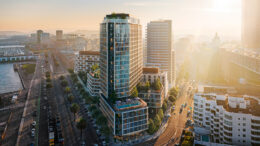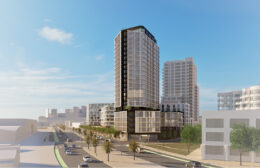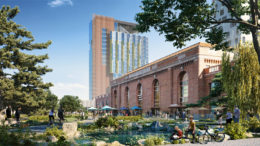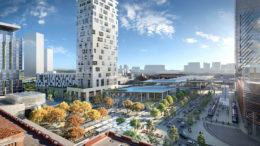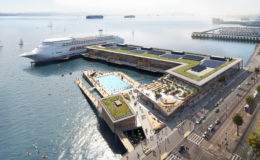Updated Renderings For 555 Beale Street, San Francisco
Updated renderings have been published for Strada’s waterfront housing development at 555 Beale Street, San Francisco. The new illustrations showcase the design by the international architecture studio Grimshaw for two residential buildings expected to deliver over six hundred units along The Embarcadero. Construction could start as early as next year.

