Brookfield has filed a new design review phase application for a six-story office building at Parcel A at 88 Maryland Street. Parcel A is one of many structures to be built in the 69-acre mixed-use district plan along San Francisco’s Central Waterfront of which Brookfield is developed 28 acres. The application reveals a new design for Parcel A by DES Architects + Engineers in collaboration with Los Angeles-based Grimshaw Architects.
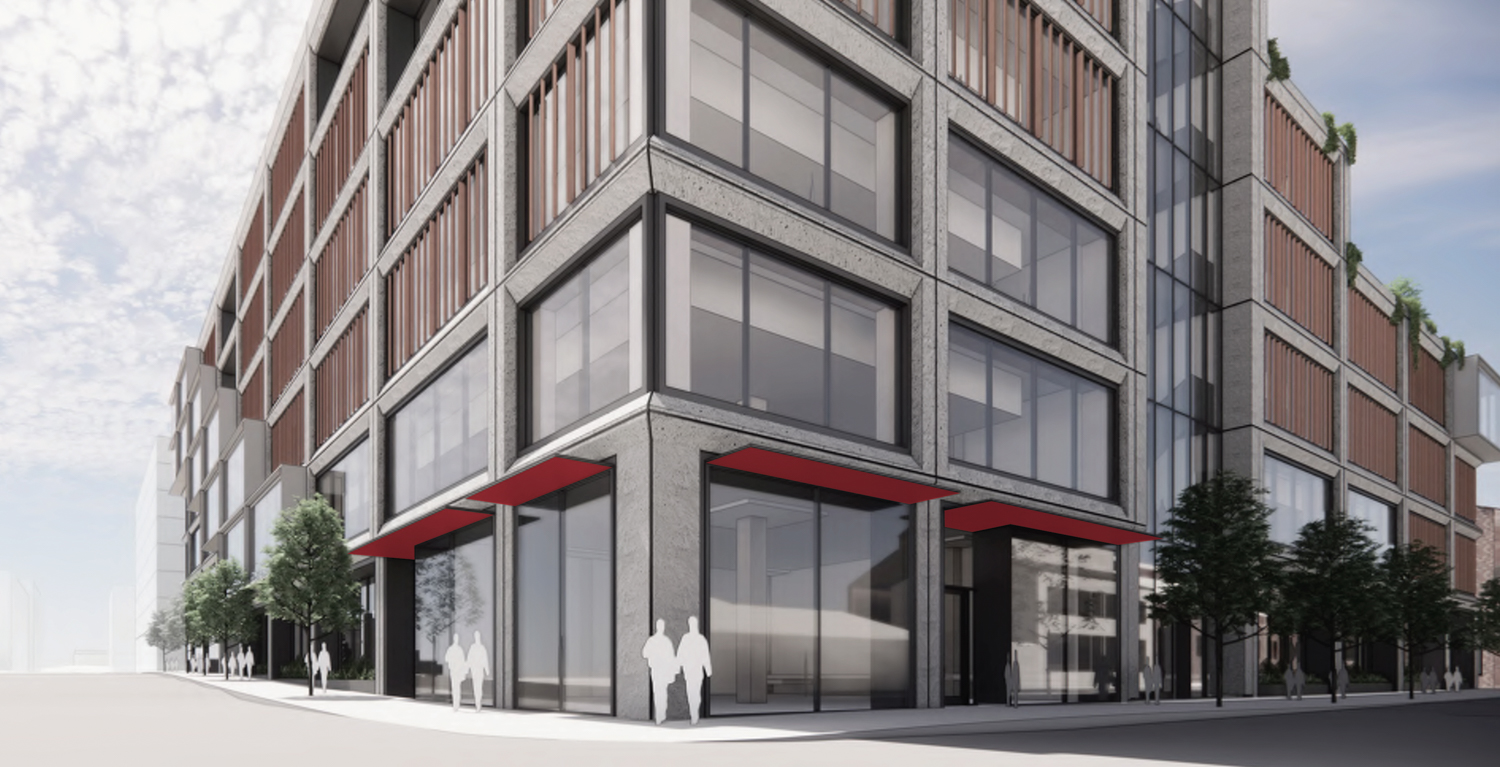
Pier 70’s Parcel A at 88 Maryland Street street view, design by DES and Grimshaw
The 91-foot tall structure will yield 365,730 square feet of gross area for offices, retail, and parking, averaging roughly 50,000 square feet per floor. Of the floor area, 304,090 square feet will be for offices, 7,660 square feet for retail, and 53,980 square feet for a 152-car garage. Parking will also be included for 52 bicycles. The architects are targeting to receive LEED Gold certification.
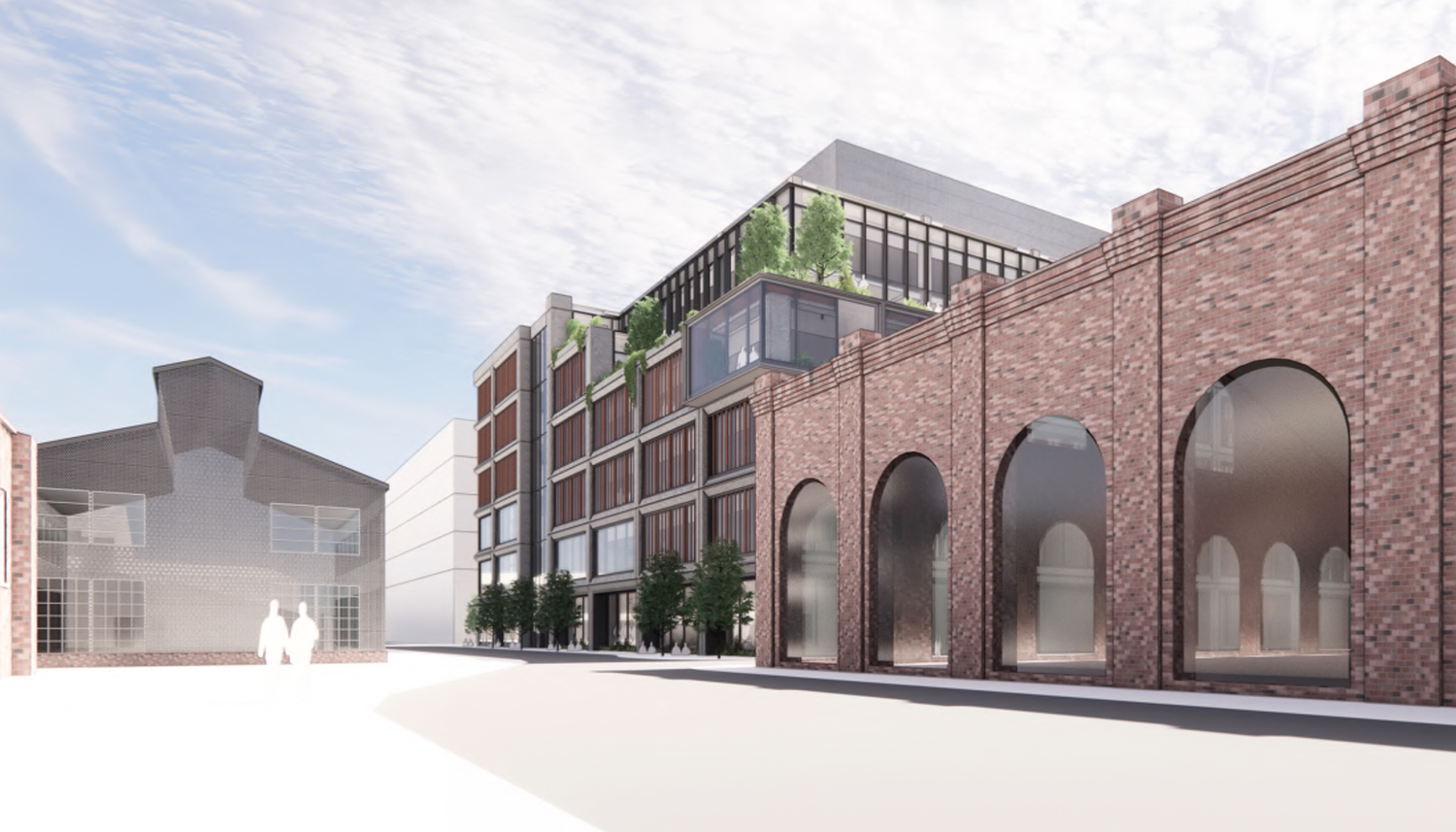
Pier 70’s Parcel A at 88 Maryland Street viewed from 20th Street, design by DES and Grimshaw
The design will respond to the many historic structures that will be restored and adapted for new use. In planning applications, the architects write about the design inspiration, stating it “finds its roots in the inspiration of the site’s rich industrial context…” The application goes on to share six fundamental architectural drives; identity through legibility, discernible scale, functional and desirable floor plates, daylit and expressive circulation, environmentally performative, and a human component.
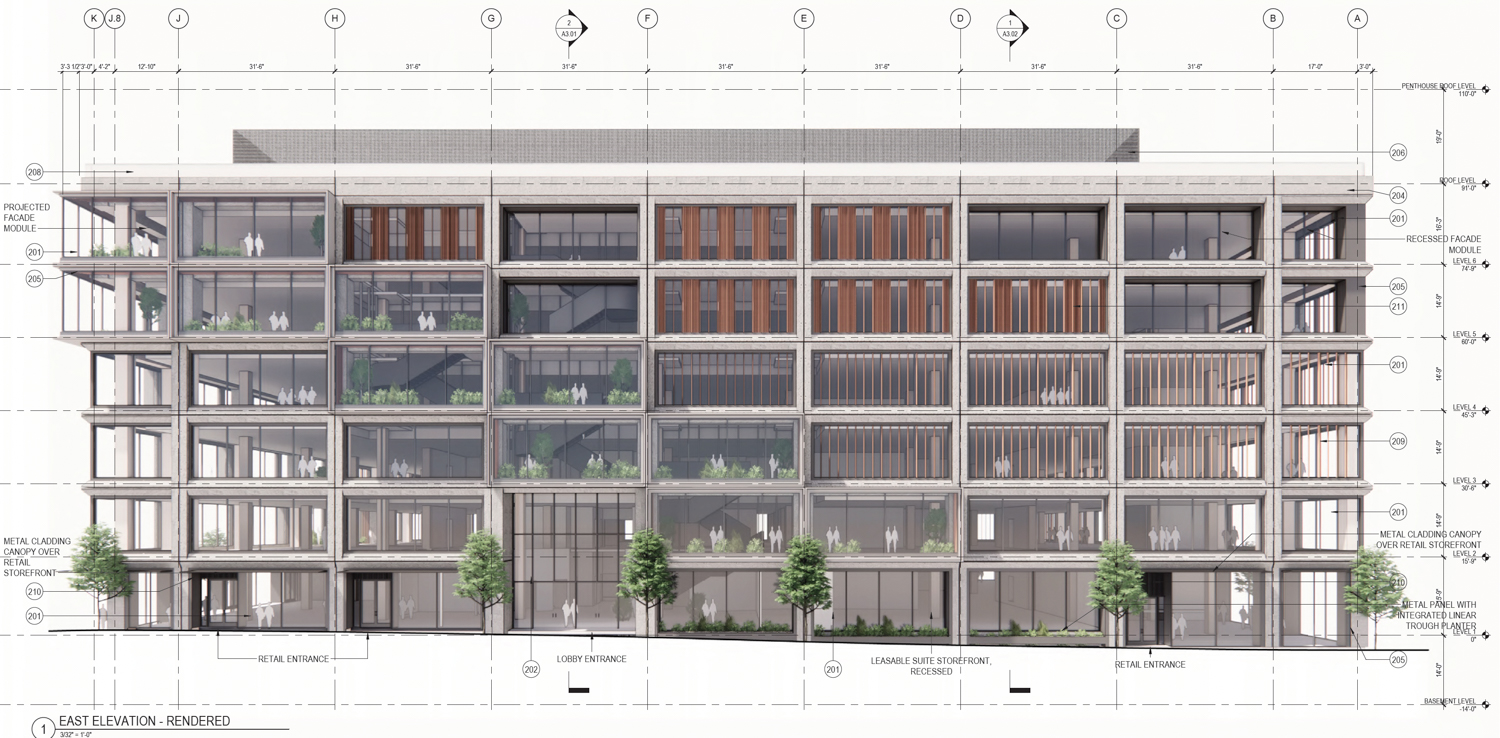
Pier 70’s Parcel A at 88 Maryland Street vertical elevation, design by DES and Grimshaw

Pier 70’s Parcel A at 88 Maryland Street street view, design by DES and Grimshaw
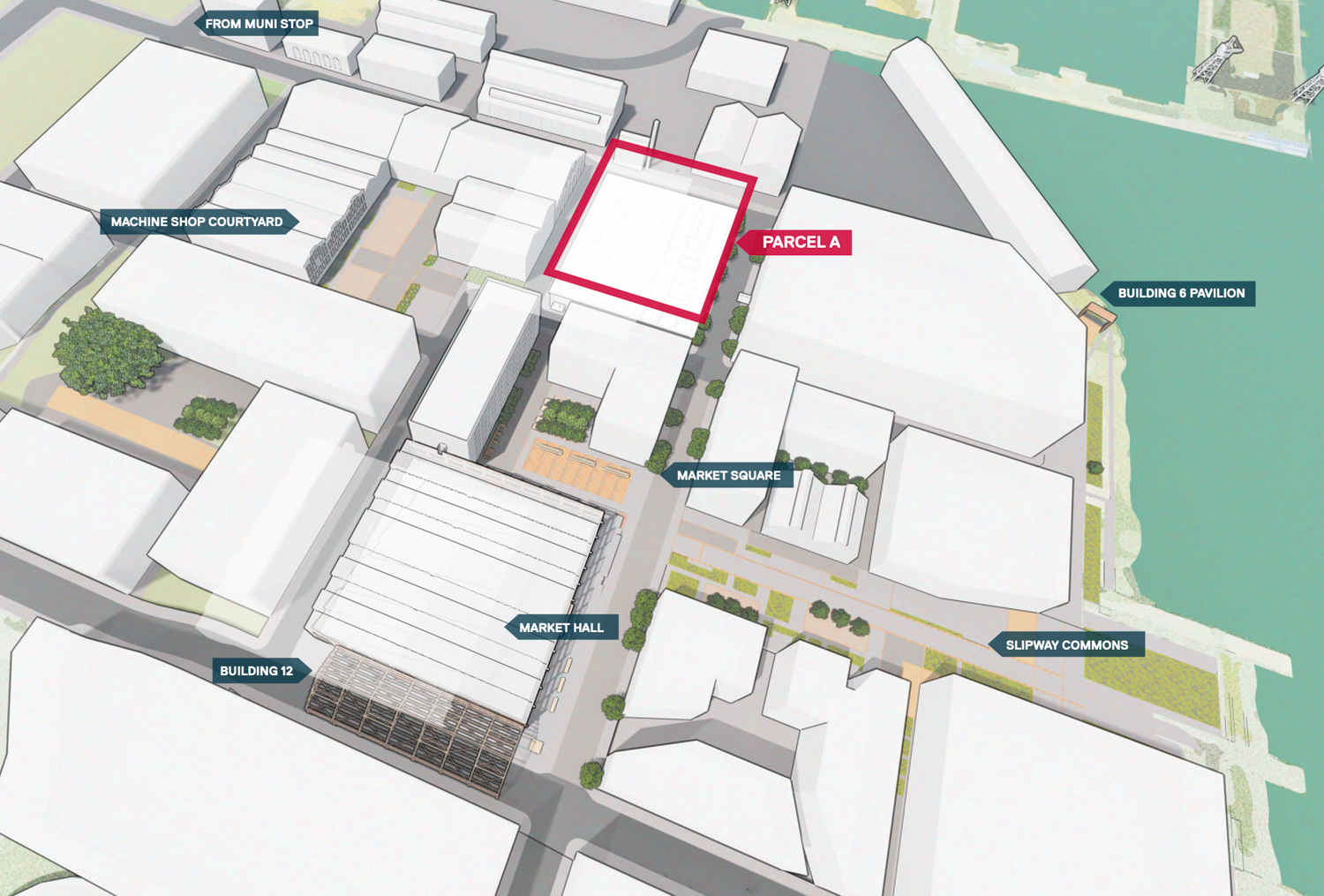
Pier 70’s Parcel A at 88 Maryland Street site highlighted in red, image courtesy planning documents
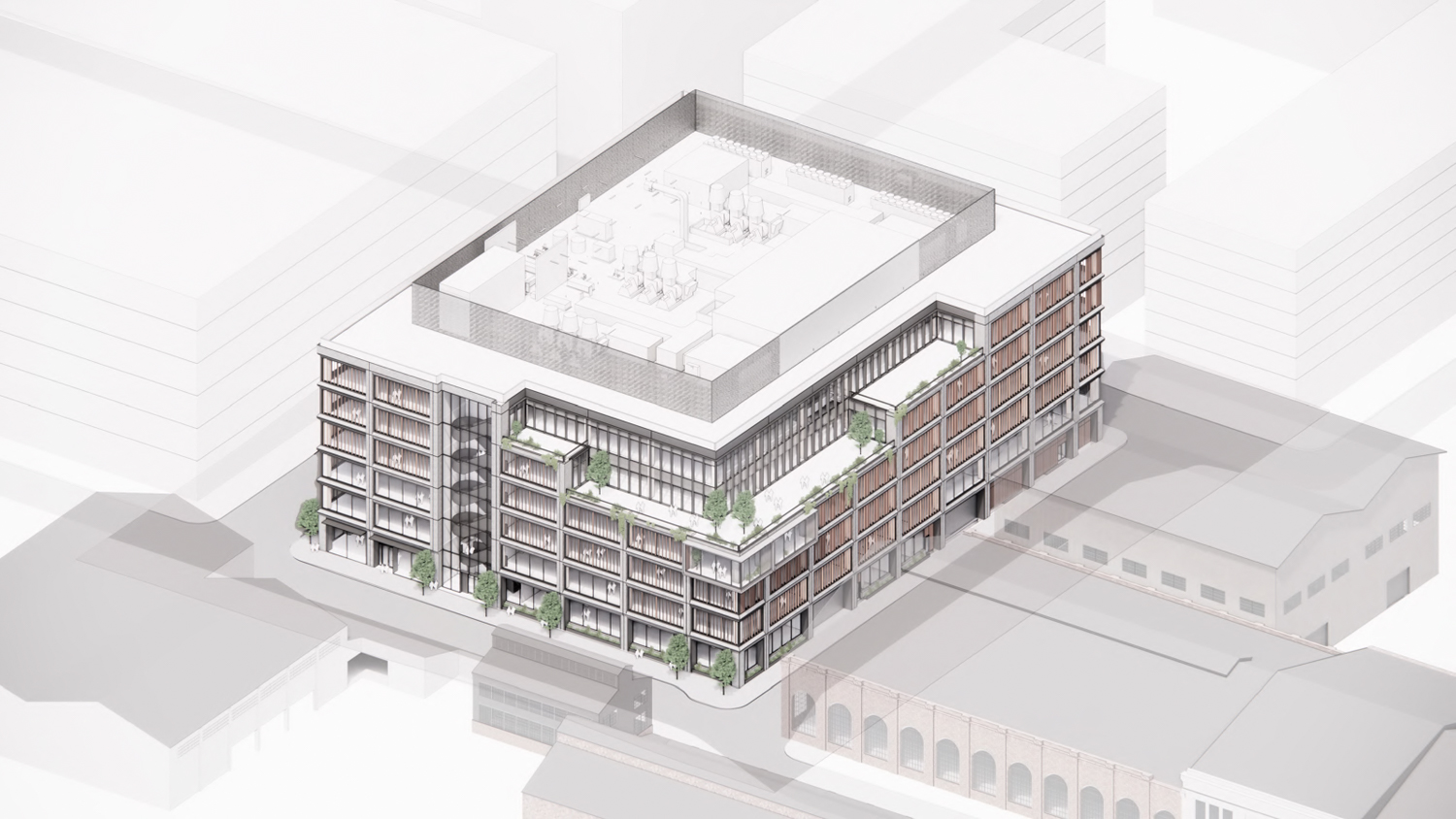
Pier 70’s Parcel A at 88 Maryland Street axonometric aerial view, design by DES and Grimshaw
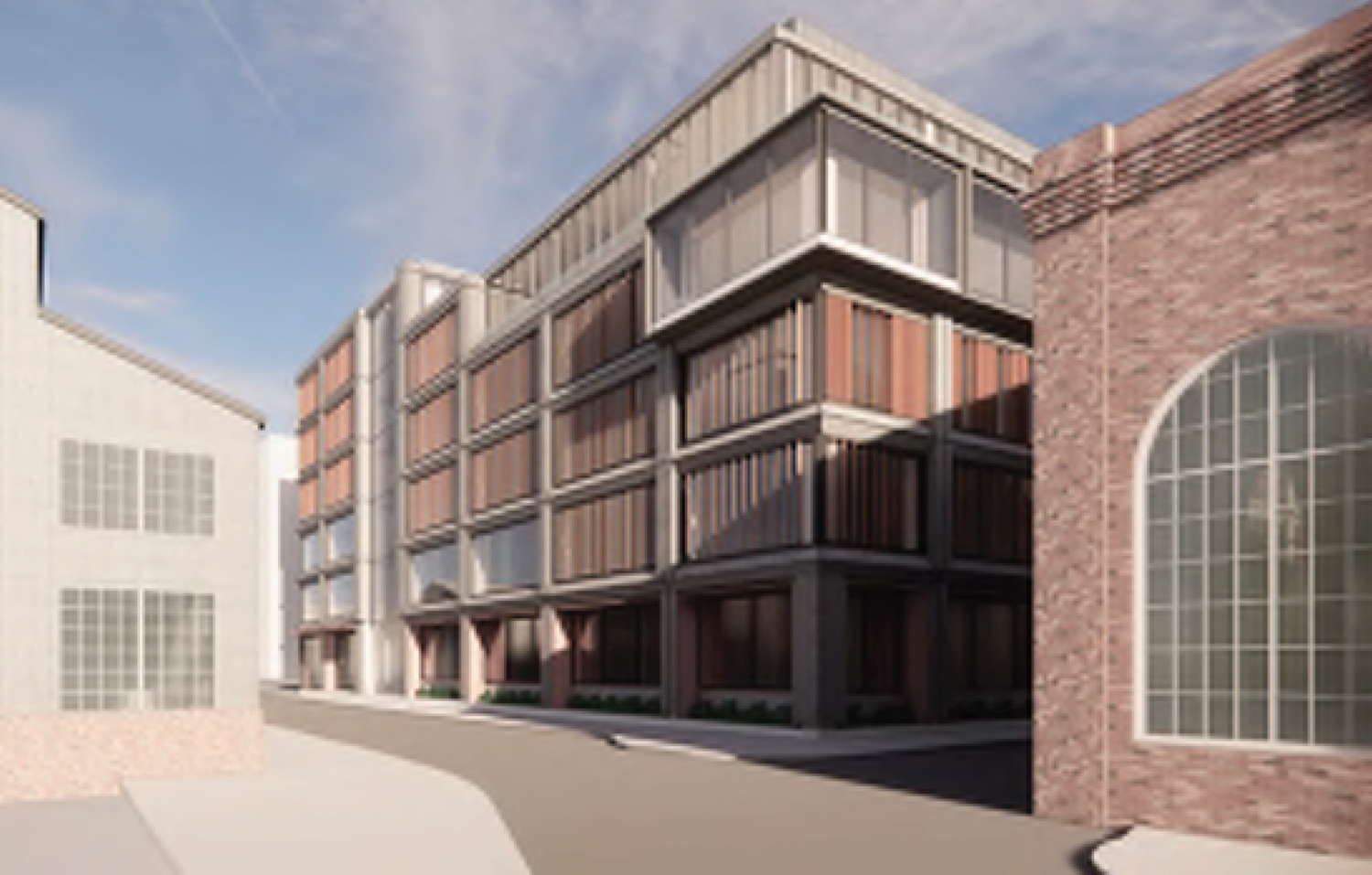
Pier 70’s Parcel A at 88 Maryland Street low-resolution illustration, design by DES and Grimshaw
Pier 70 is a proposed mixed-use district development with a flair for the arts, with 1.8 million square feet of offices, over a thousand units plans, 250,000 square feet of preserved historic structures, 115,000 square feet of on-site retail, 90,000 square feet of arts facilities, and 50,000 square feet for a maker space. The area has seen extensive work by Brookfield.
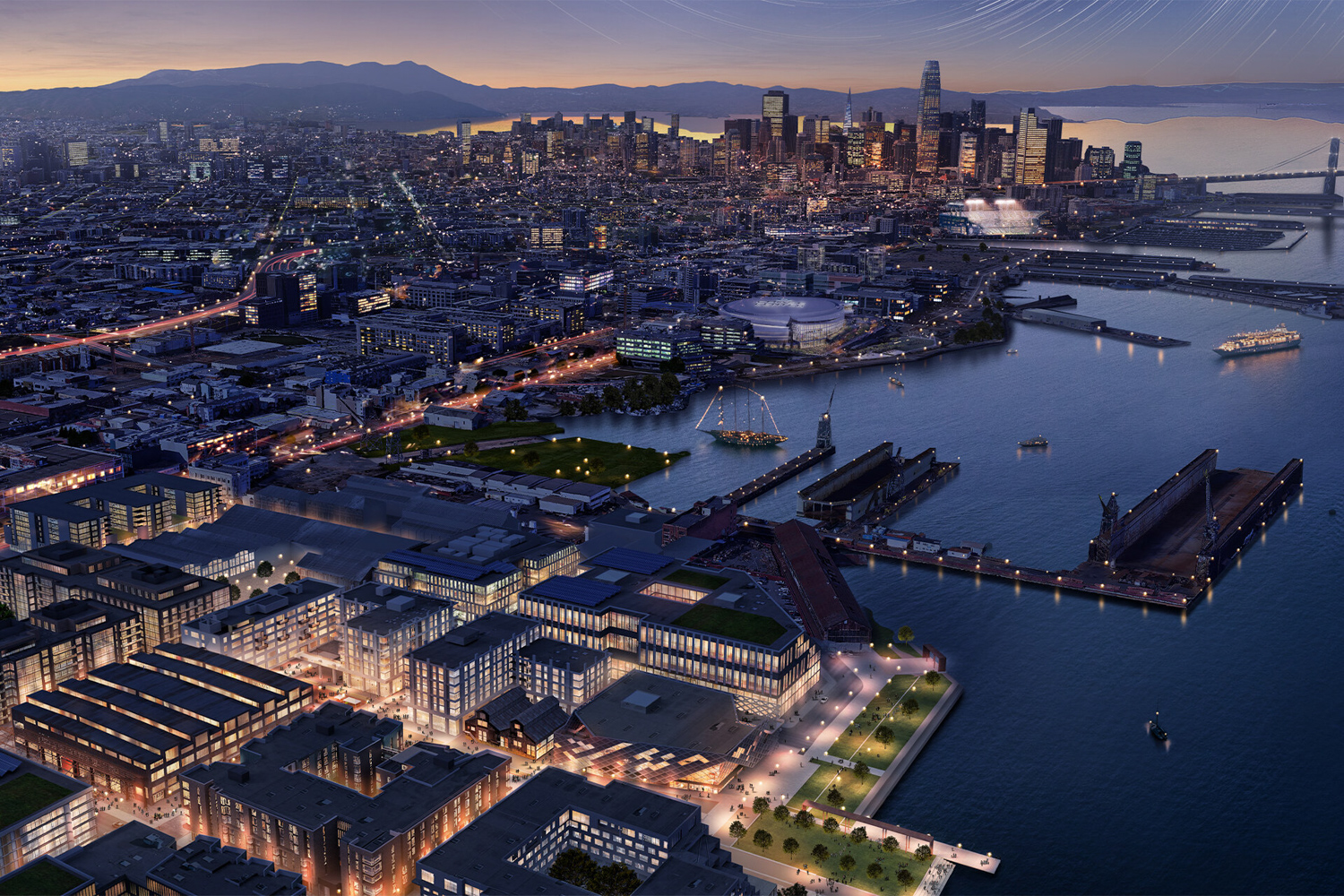
Pier 70 aerial view, rendering courtesy HACKER
Parcel A has already received initial approval from the city, along with Parcel E2 and K North, the latter to be developed by Westbrook Partners, depicted below. SITELAB Urban Studio is responsible for the urban design and master planning of Pier 70 in close collaboration with Brookfield, the city, and the Port of San Francisco. Brookfield website projects completion as early as 2025.
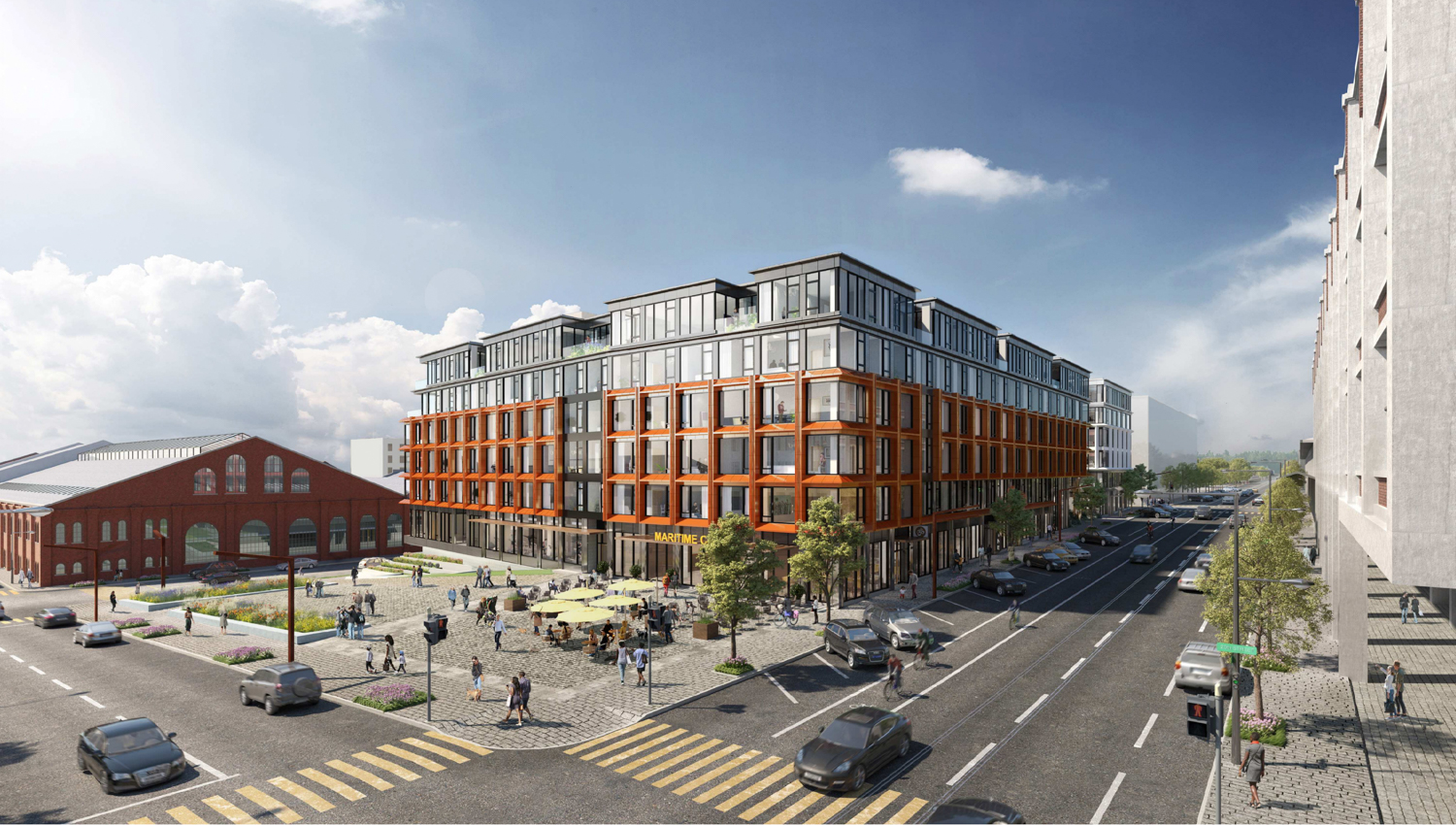
Pier 70 Parcel K North illustration, design by Handel Architects to be developed by Westbrook Partners
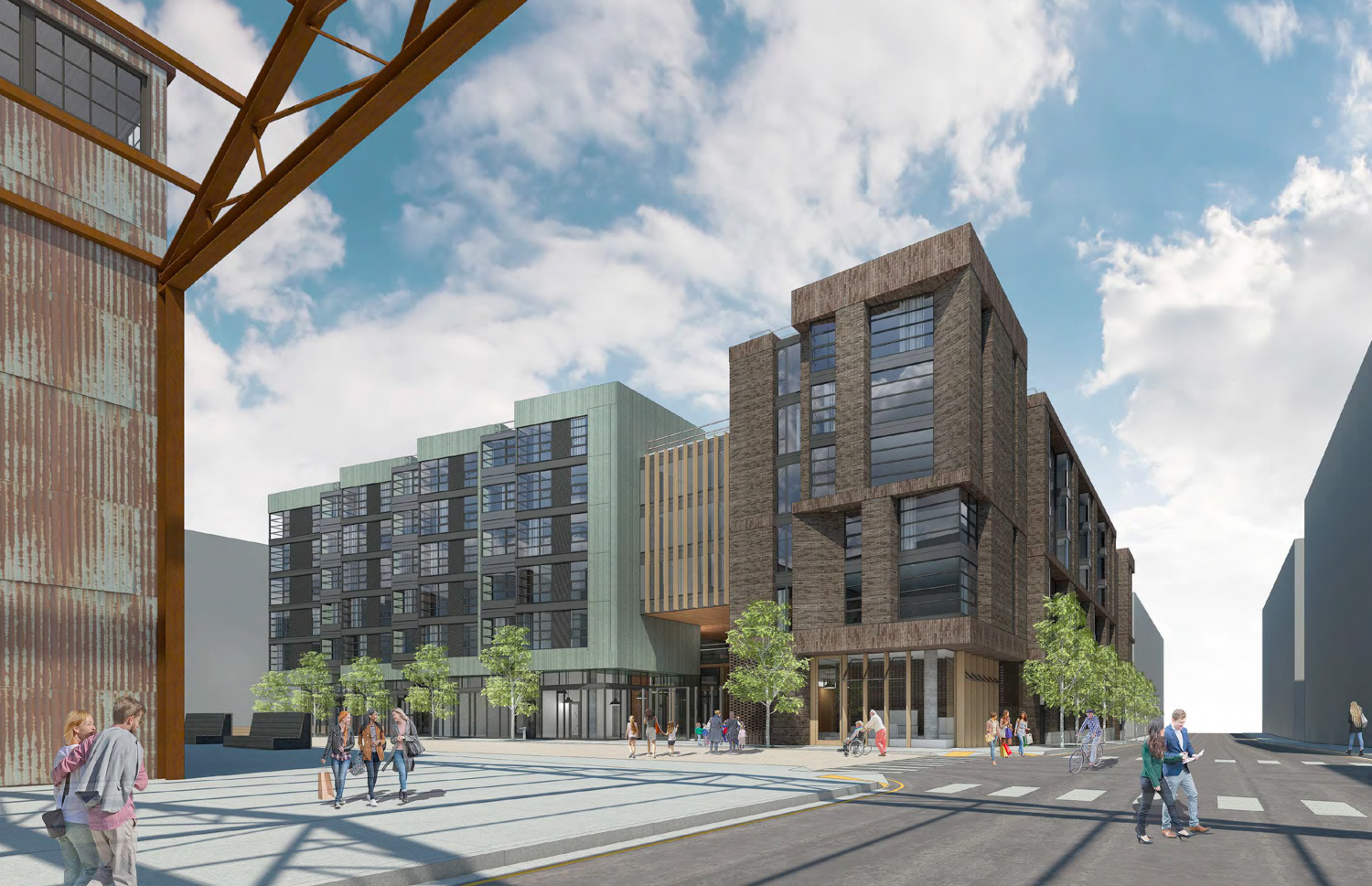
Pier 70 Parcel E2, design by Kennerly Architecture and Planning
Subscribe to YIMBY’s daily e-mail
Follow YIMBYgram for real-time photo updates
Like YIMBY on Facebook
Follow YIMBY’s Twitter for the latest in YIMBYnews

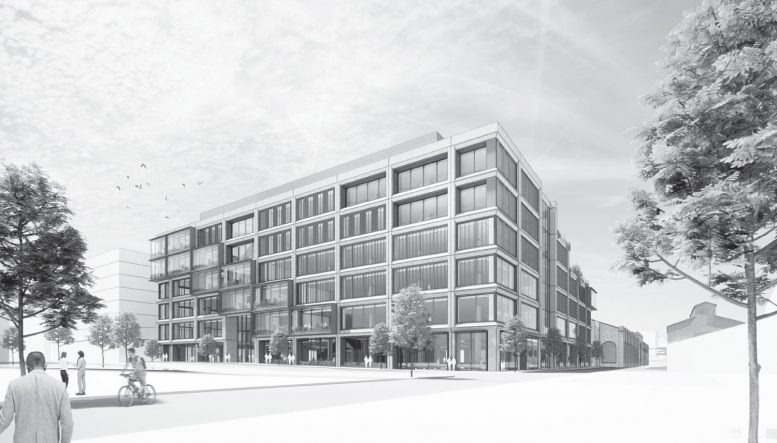




It’s a joke that you can get LEED Gold certification for a building with 152 parking spots.
At 300,000 square feet of offices, there would be on average 3000 workers in the building, 152 parking spots is not that high IMO.
Hello sfyimby.com owner, Your posts are always informative and up-to-date.