The feature image shows SVS Block A, the proposed hotel component for the Sacramento Valley Station masterplan. Illustrations for the apartments at 642 5th Street have not yet been published.
Design review permits have been filed for a residential infill at 642 5th Street within the Sacramento Valley Station master plan in Downtown Sacramento. The proposed building will add 300 apartments to the 31-acre plan to create a mixed-use district next to the Amtrak Station. The address suggests the housing would replace a commercial office component on Lot 40.
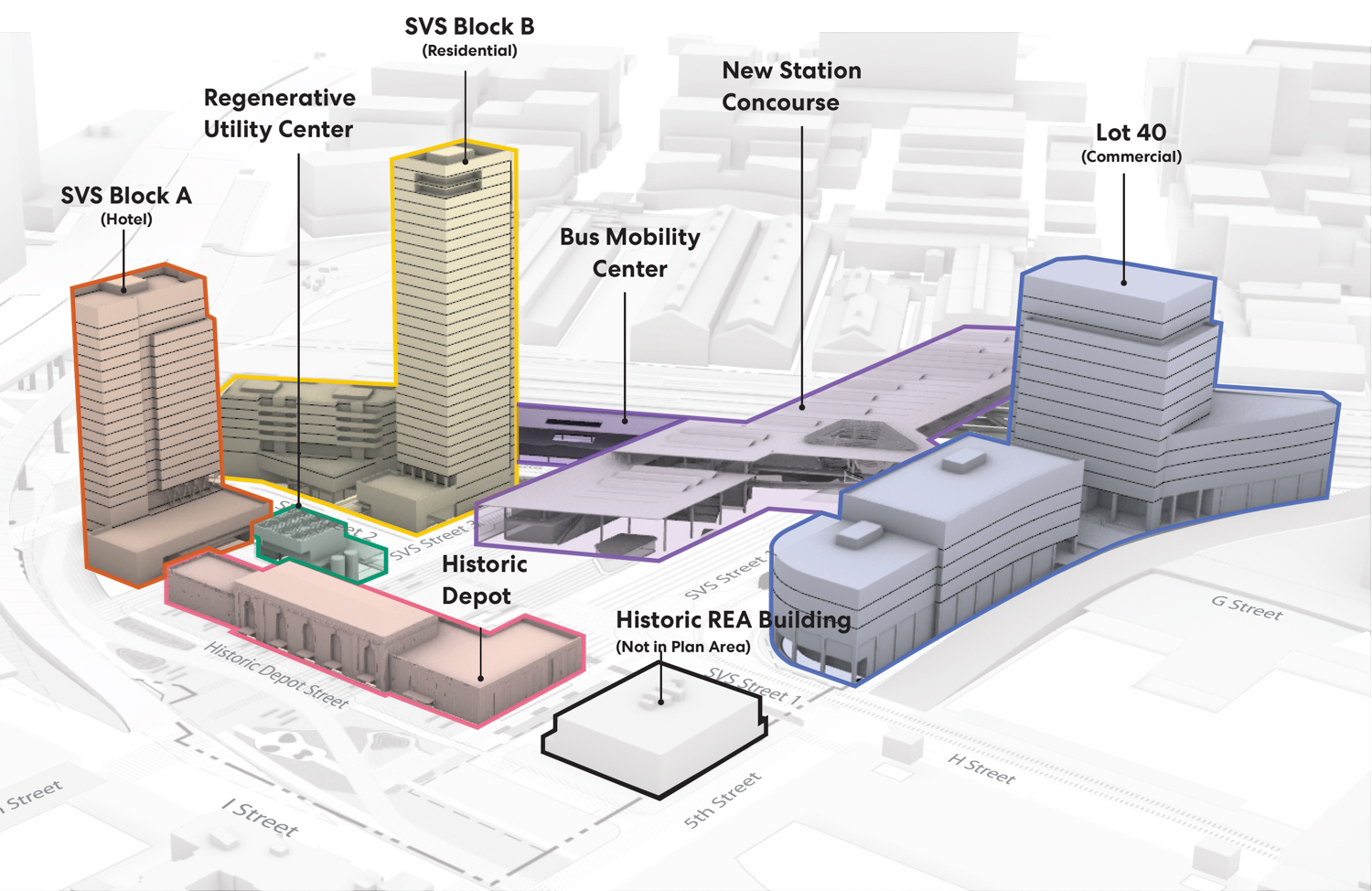
Sacramento Valley Station master plan, illustration by Perkins&Will
The Sacramento County parcel viewer shows that the parcel in question spans 1.86 acres across an irregularly shaped plot of land. The narrow lot runs along 5th Street from H Street up to F Street. The initial master plan drafted by Perkins&Will shows the area occupied by a mid-rise structure and a taller office tower rising above a podium deck. The structures are spliced by a bicycle and pedestrian accessway connecting 5th Street with the internal transit connection pathway.
The application plans a 475,780-square-foot structure with 300 residential units, a 2,480-square-foot commercial space, and parking for 304 cars. The project height and other details are not specified.
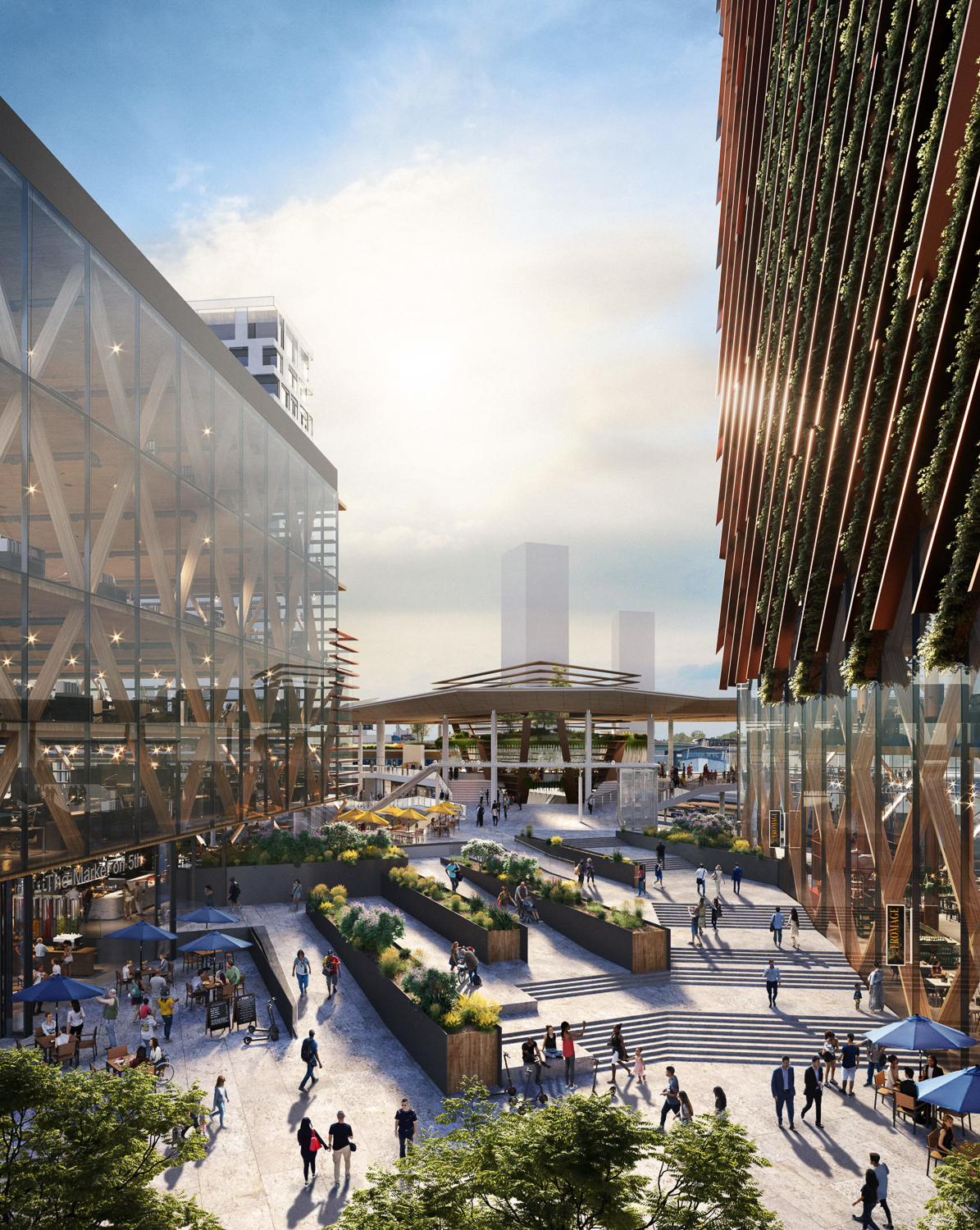
Sacramento Valley Station plaza aerial view, rendering by Steelblue for City of Sacramento and Perkins&Will
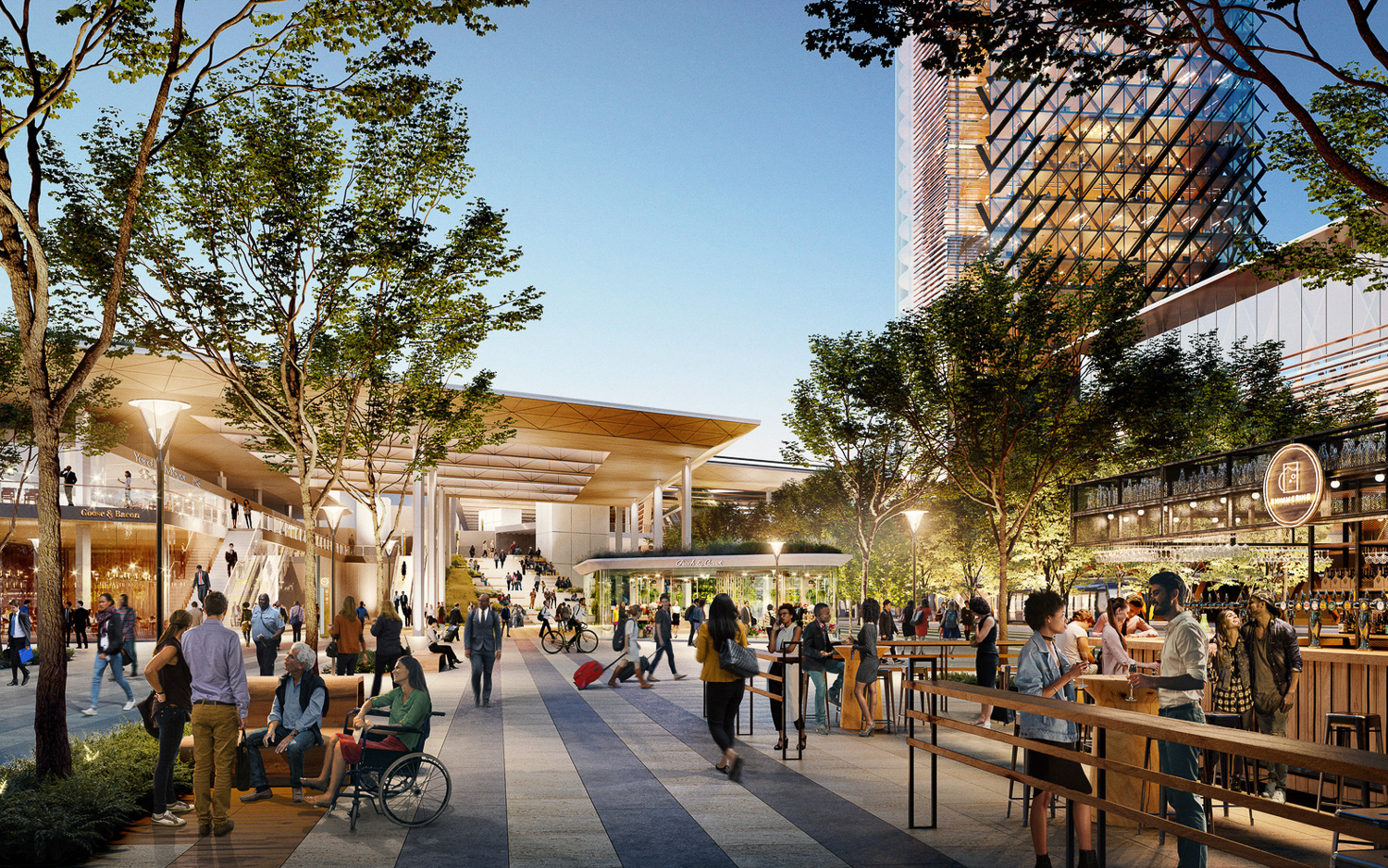
Sacramento Valley Station pedestrian plaza, rendering by Steelblue for City of Sacramento and Perkins&Will
The City of Sacramento is the current property owner, having purchased the site in 2007. The historic 1926-built train depot was renovated between 2014 to 2016 for $33 million, increasing the transit hub’s accessibility and services. Public outreach for planning the transit-oriented development hub started in 2017, with the results culminating with draft area plans revealed in mid-2020 during a virtual open house. Initial plans were for around 750,000 square feet of commercial space and 460 apartments.
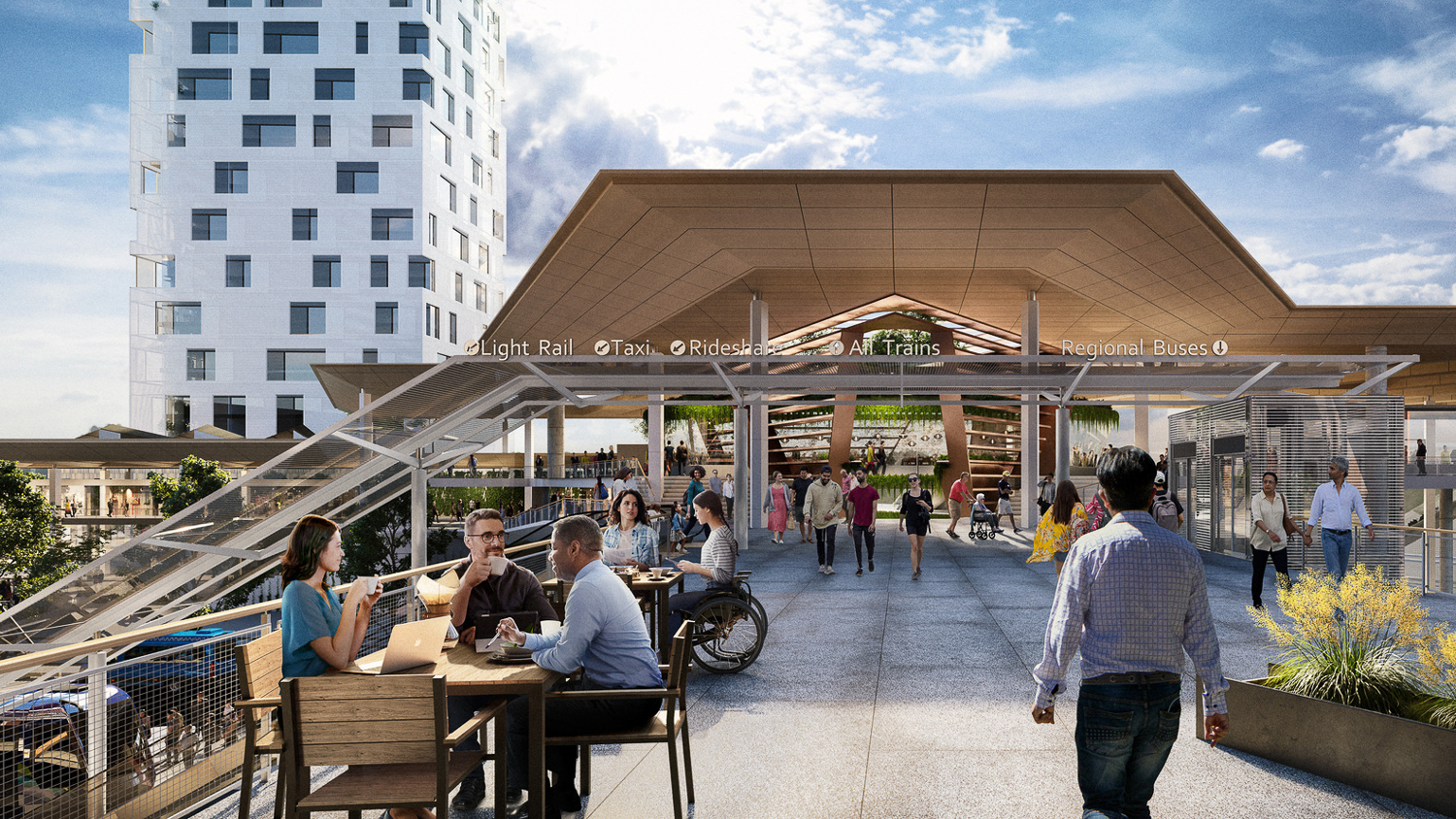
Sacramento Valley Station train concourse, rendering by Steelblue
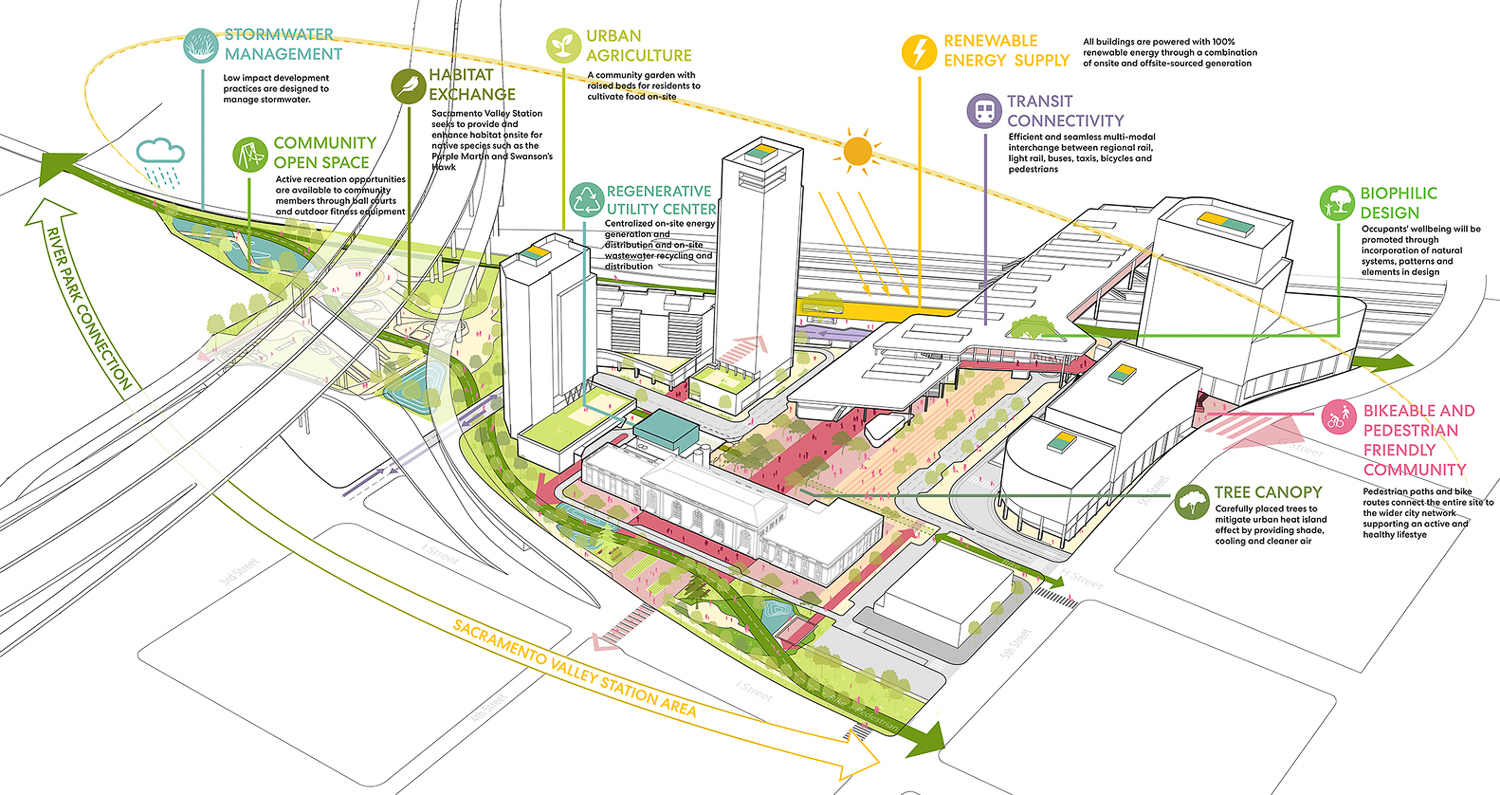
Sacramento Valley Station site map, illustration by Perkins&Will
The project is directly across from the currently under-construction Superior Court of California in Sacramento County. The $514 million project contains 53 new courtrooms across 18 floors, replacing the 35-courtroom Gorden D Schaber Courthouse. NBBJ is responsible for the design. The tower, now topped out and nearly fully clad, is expected to open next year.
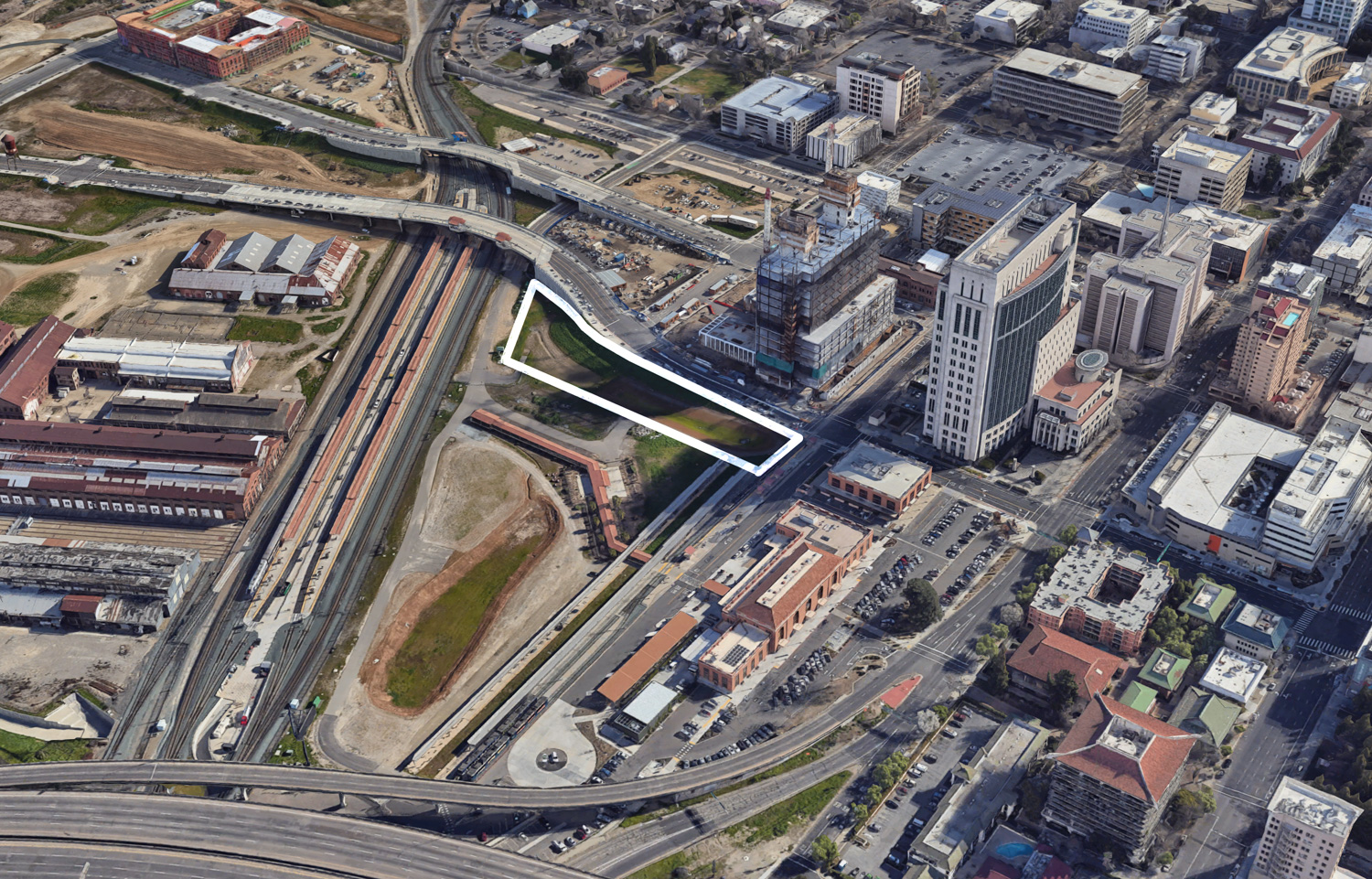
642 5th Street outlined approximately by YIMBY, image via Google Satellite
The master plan was drafted by Perkins&Will with ARUP, Grimshaw Architects, EPS, AIM Consulting, and the city. Construction on the first phases is expected to start as early as 2027 or 2028.
Subscribe to YIMBY’s daily e-mail
Follow YIMBYgram for real-time photo updates
Like YIMBY on Facebook
Follow YIMBY’s Twitter for the latest in YIMBYnews

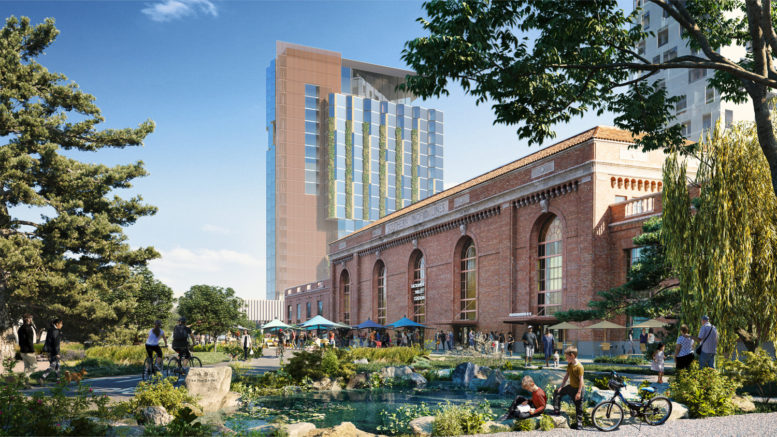




It’s great to see development happening around the Amtrak station. This Bay Area resident has been through there many times transferring from train to bus on their way to Chico… it’s time for Sacramento to get it’s marquee tower for all the Valley to look toward.
Wow. I love the Sacramento Valley Station plan. It’s great to see the some tangible evidence the transformation of this area is moving forward. I only wish we didn’t have to wait so long for the station itself and greatly improved train service. Let’s do this faster!
This almost sounds like a joke. Just last month two other high-rise proposals in Sacramento like the residential on N Street and hotel on K Street were paused till market condition improve. I’ll believe it when it tops out
I agree. We need to see this project topping out to actually believe this project will go through. I understand all the obstacles that is stopping or slowing down large residential projects in Sacramento, especially the high rises. I also know that the Sacramento market is ready and demand is there for some of these large projects. Developers are overly cautious (which they have every right to since its their time, money, effort, risk, etc), and are afraid of the overly ambitious failed Sacramento projects in the passed. I will remain optimistic yet won’t get my hopes up too high. At least we are seeing projects on the pipeline, that’s always a good sign. The Convention Hotel on 15th Street is probably the only big high rise project that may pull through. We shall see.
This seems too good to be true? I agree that something here does not make sense in the current market and collapse of the post-covid Sacramento Downtown failed soccer stadium/ homeless encampment society we’re living in.
This is exciting! Curious to see how much of the 304 parking spaces will be allocated to the residents though, that’s kind of concerning! Hopefully it will mostly be for the commercial space lol
Wow I wasn’t expecting to see movement on this so quickly.
Will Greyhound and ACE Train come to the Valley Station ?
304 parking spaces for 300 apartments? I don’t like the sounds of that. Too much parking for a transit-focused area. Happy to see developments moving forward though!
I agree. This project sounds great except for that. Transit oriented development should have (far) fewer car parking spaces by definition.
2009 was the last time a private highrise was built in Sacramento, thats only because the developer didn’t need a loan and paid for it themselves. If this was a state financed highrise, it would probably get built, but banks are very weary of financing highrises in Sacramento, especially residential.
Make sure and don’t go over 423 feet. God help us if we take away the Wells Fargo record for tallest building that it’s held for over 30 years! All we get is pretty pictures of crap that never gets built
Blah blah blah blah blah…….i agree with other comments,Sacramento has to lead the nation in artist renderings that never go anywhere,i love my hometown,BUT,nobody takes these seriously anymore.
Sacramento is the perfect example of “what could have been.” I get the financial risks, cost of building, etc. Prime example is the waterfront on both sides has never been developed to its potential. I hate to see the A’s go to Las Vegas, but why not a joint effort between them and the soccer team to make a stadium in the railyards. Amtrak/rail access would be perfect to bring bay area fans. Anyway… don’t hold your breath for anything to happen here. Sacramento will grow outward and not upward. Cowbells and politicians. Go Kings!!