Property owners R. Gonzales, H. Gonzales, and T. Gonzales filed permits earlier this week to demolish a mixed-use building located at 1814 I Street in Sacramento and replace it with a two-story multi-unit residential building. With the help of Glabe + Taylor as the architectural designers, the owners plan to create a new five-unit building located on the 3869 square foot site.
The building designs being proposed include a two-story building with vertical slat siding and a peaked roof. The units will be divided into five two-story units, each with a private entryway. Each unit will range between 990 and 1015 square feet, for a total of 4963 square feet of enclosed space. The upper stories of the building will have access to balcony outdoor spaces, while the ground floor will have a fenced garden that fully surrounds the building.
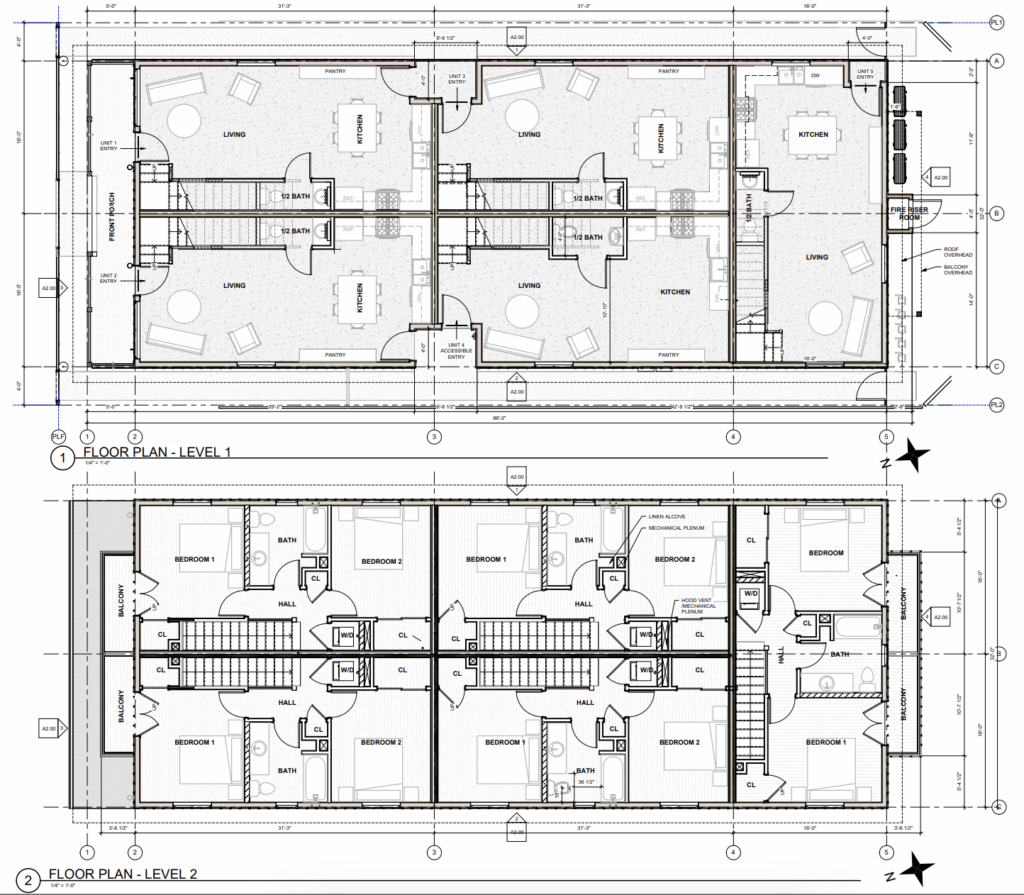
1814 I Street Building Floorplans, image by Glabe + Taylor
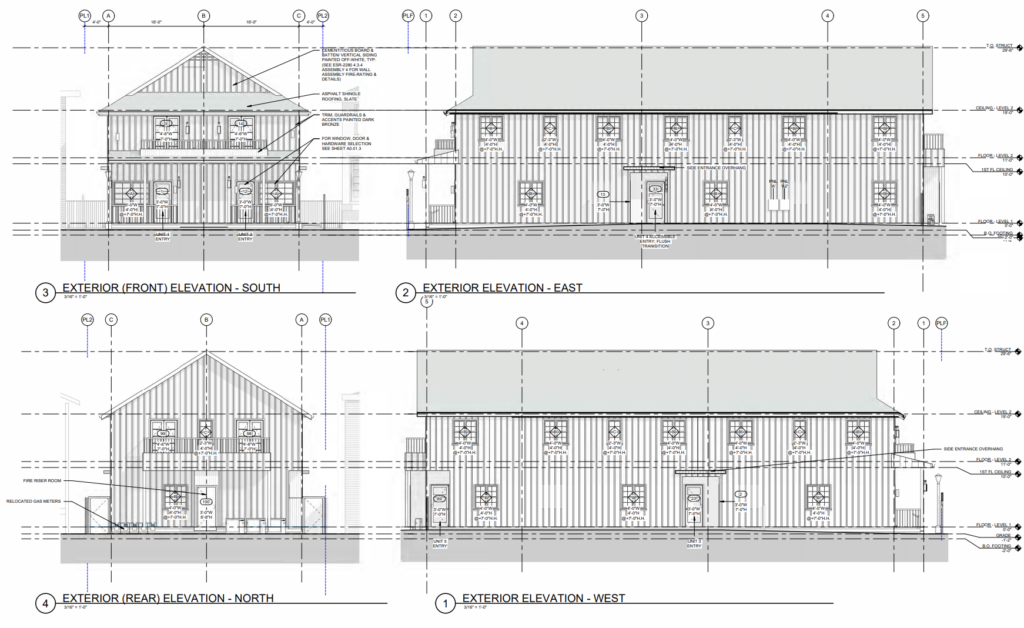
1814 Building Elevations, image by Glabe + Taylor
The building’s aesthetics are meant to more closely match its surroundings than the mixed-use building, which would be demolished, blending into the neighborhood. The building makes no provisions for on-site parking or garages, so tenants will have to rely either on street parking or other means of transportation. However, the site has a close proximity to Downtown Sacramento, and it is within walking distance of multiple commercial districts with offices and retail available
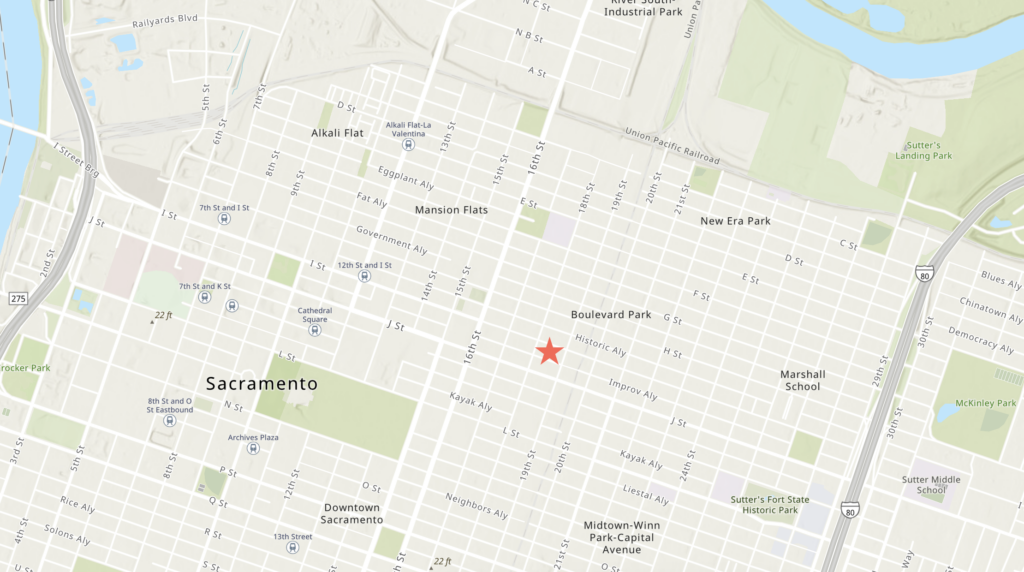
1814 I Street Site Location, image via ArcGIS Online
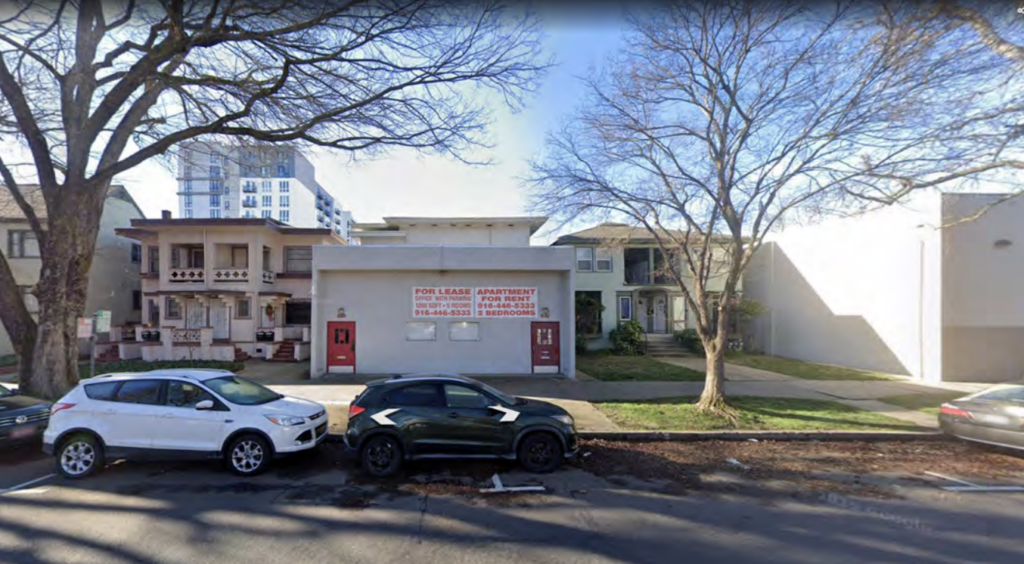
1814 I Street Current Building, image via Glabe + Taylor
Subscribe to YIMBY’s daily e-mail
Follow YIMBYgram for real-time photo updates
Like YIMBY on Facebook
Follow YIMBY’s Twitter for the latest in YIMBYnews

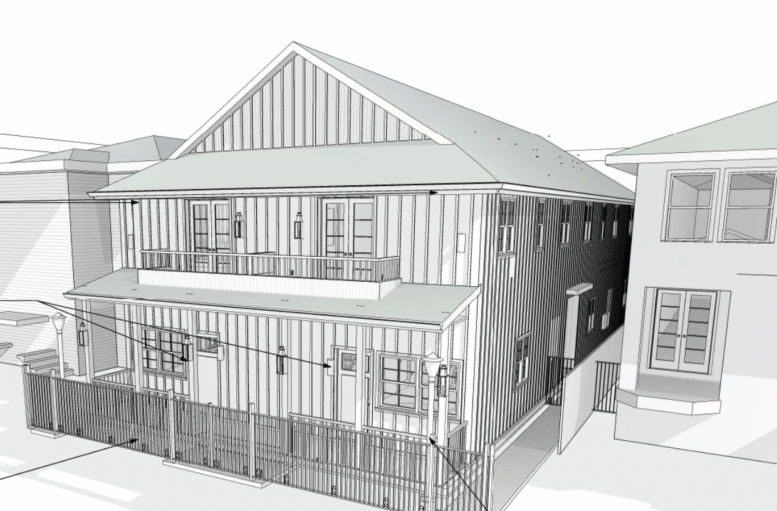




Ridiculous, to provide absolutely no parking.
Love it! Great location for a project like this