Ground has officially broken for a new mixed-use development at 2902 Adeline Street in Berkeley, with the beginning demolition of one residential building and one mixed-use development located at the site, and now the preliminary excavations. The project that will follow is the construction of a six-story mixed-use building offering both residential and commercial spaces. Realtex Apartments LLC is the project applicant and property owner for the site’s redevelopment.
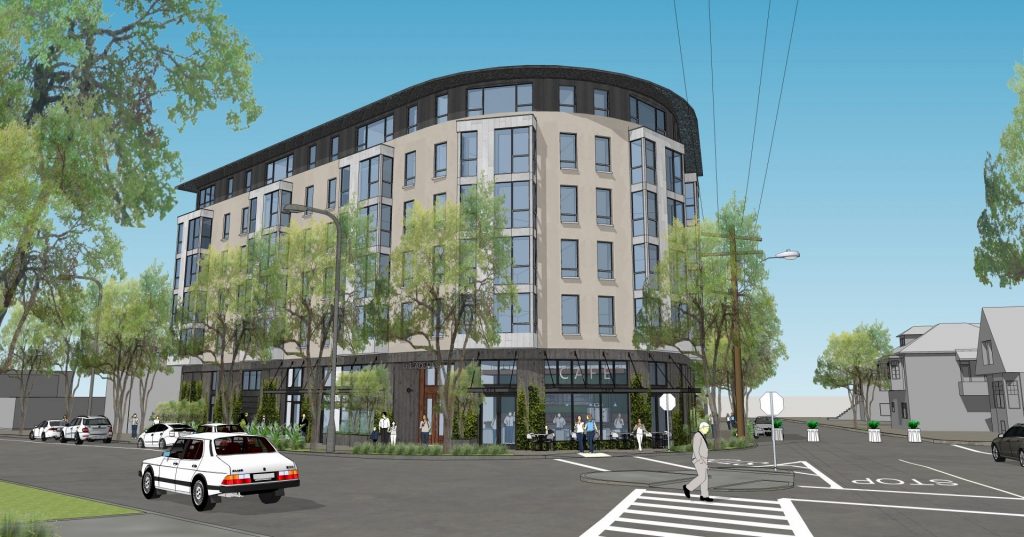
2902 Adeline Street via Trachtenberg Architects
Trachtenberg Architects is responsible for the new building design and layout, which will include a new six-story development with fifty dwelling units and four live-work units. In terms of area, the project site combines three parcels into one and measures an area of 14,065 square feet. A ground-floor commercial space of 4,119 square feet will be set aside, with the upper floors going to residential.
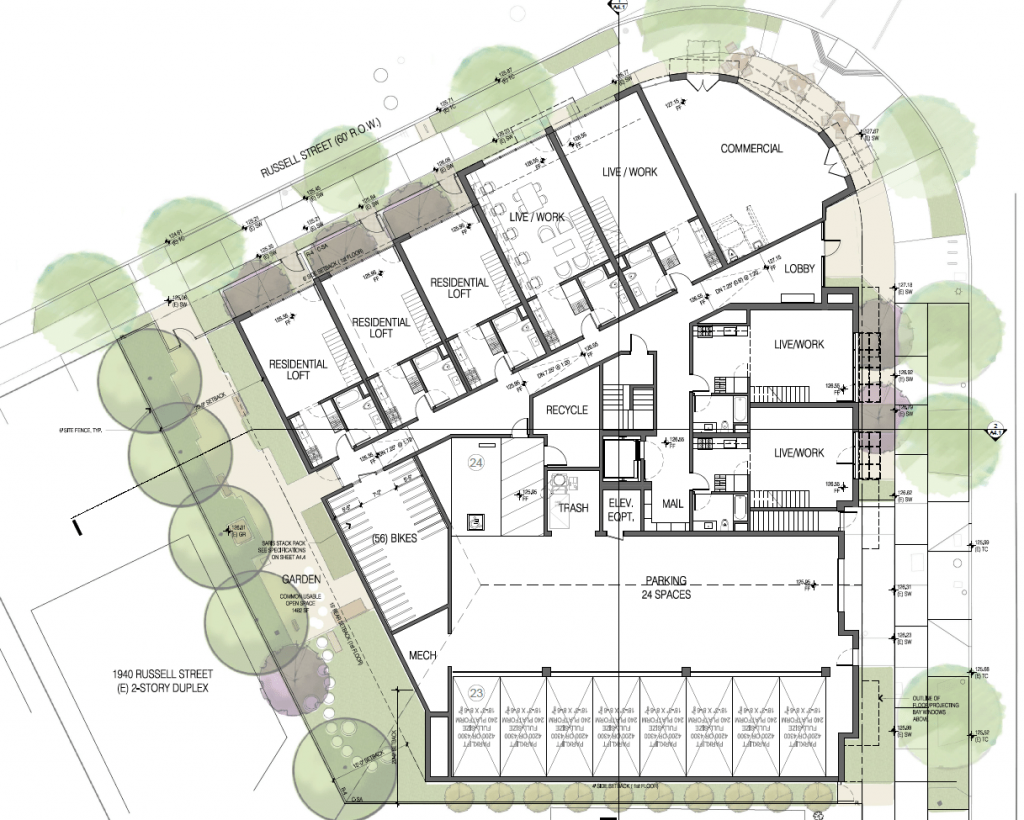
2902 Adeline Street Site Plan via Trachtenberg Architects
The building is part of Berkley’s push to bring more housing to the corridor between Downtown and Ashby BART stations. Developers agreed to allow four units for low-income households. Meanwhile, parking spaces for twenty-four vehicles and fifty-six bicycles will be available on the site, the lower ratio of vehicle spaces being used because of the site’s walkability and nearness to Ashby BART.
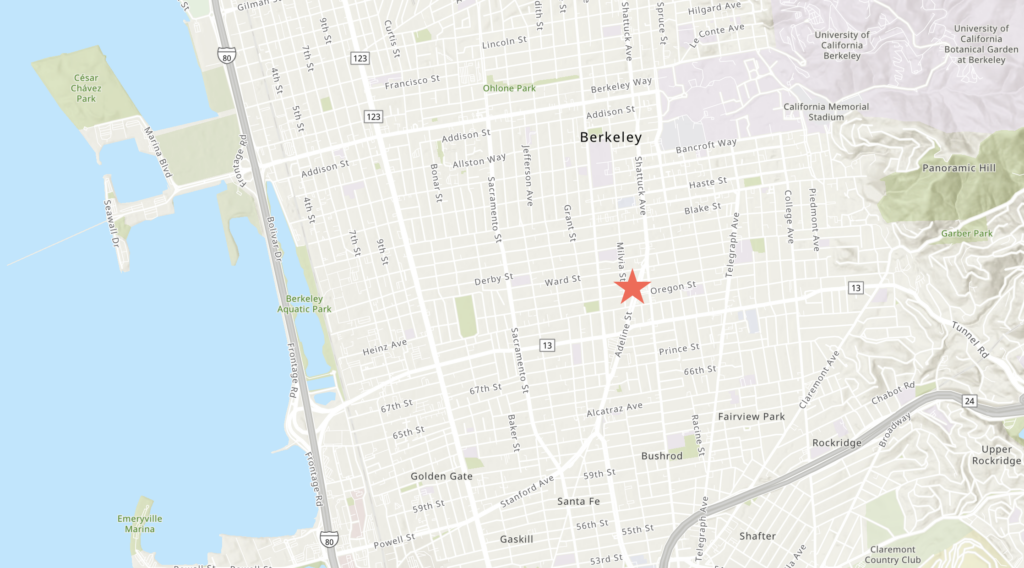
2902 Adeline Street Site Location, image via ArcGIS Online
Subscribe to YIMBY’s daily e-mail
Follow YIMBYgram for real-time photo updates
Like YIMBY on Facebook
Follow YIMBY’s Twitter for the latest in YIMBYnews

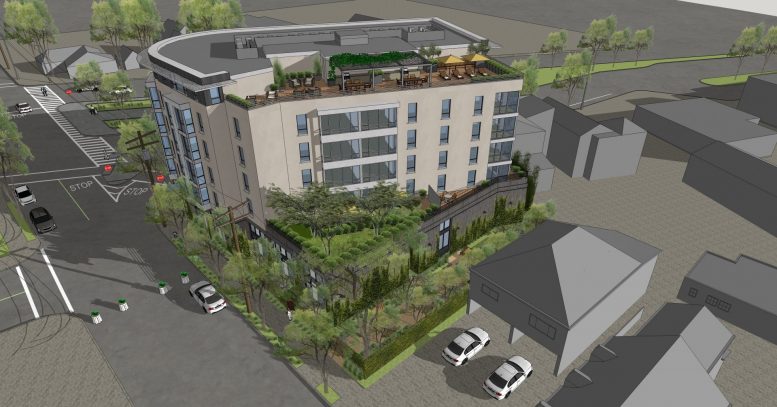


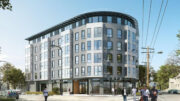
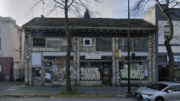
Awesome little project. Didn’t even know it was in the pipeline.
GREAT location.
Finally! The final design review was 4 years ago.
I thought maybe it was a casualty of opponents.
I’m looking forward to seeing this project completed.
15 minute city, sad to see demolishing old buildings!!!
Corporate developers laugh all the way to the bank