Renderings have been revealed for a new two-story Carpenter’s Union Hall at 3433 3rd Street by San Francisco’s India Basin. The project will create a new office and assembly space for the Carprtner Local Union 22 members. Equity Community Builders and Badiner Urban Planning are collaborating on the application.
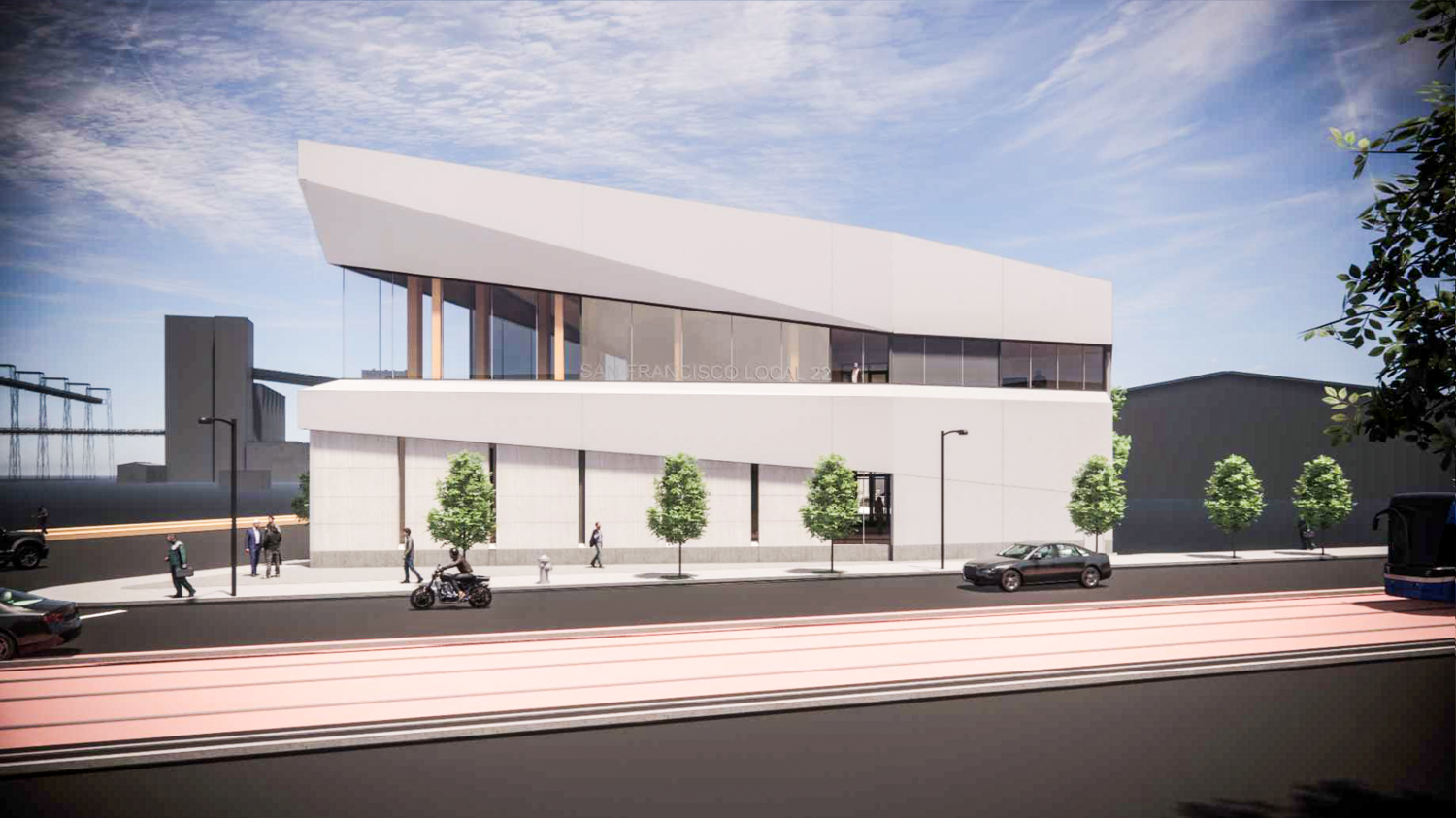
Carpenter’s Union Hall overlooking 3rd Street light rail tracks, rendering by Mithun and lightly edited by YIMBY
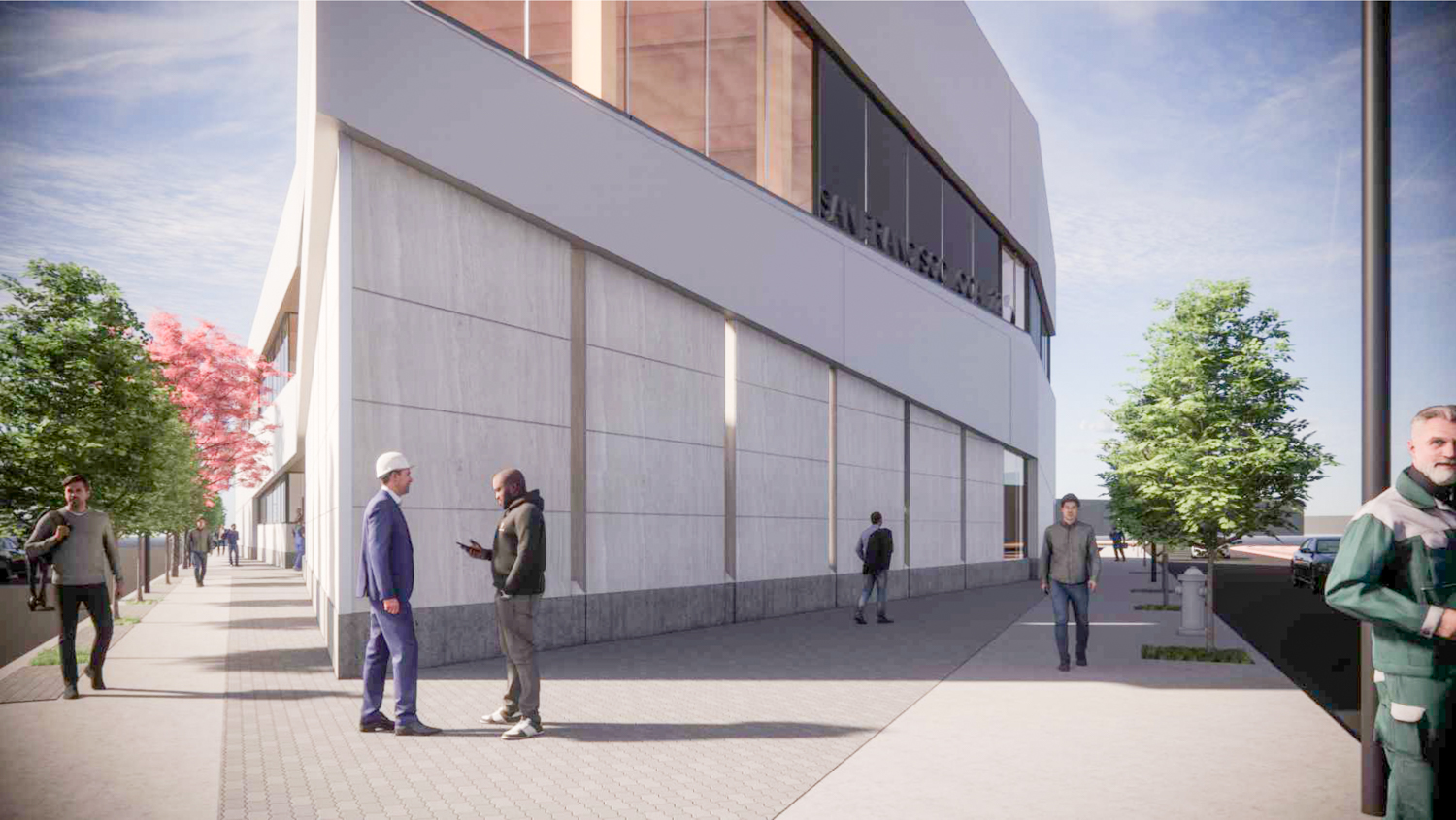
Carpenter’s Union Hall pedestrian view at 3rd Street and Burke Avenue, rendering by Mithun and lightly edited by YIMBY
The over 40-foot tall building will yield around 16,200 square feet with 7,360 square feet for the 300-person assembly and meeting hall, 8,830 square feet of office space, 4,220 square feet of landscaping, and 9,370 square feet for parking.
Mithun is the design and landscape architect. The relatively small-scale structure will function as a sculptural showpiece to impress the public while drawing natural light into the assembly hall. The exterior will be clad with stucco, concrete, and floor-to-ceiling windows.
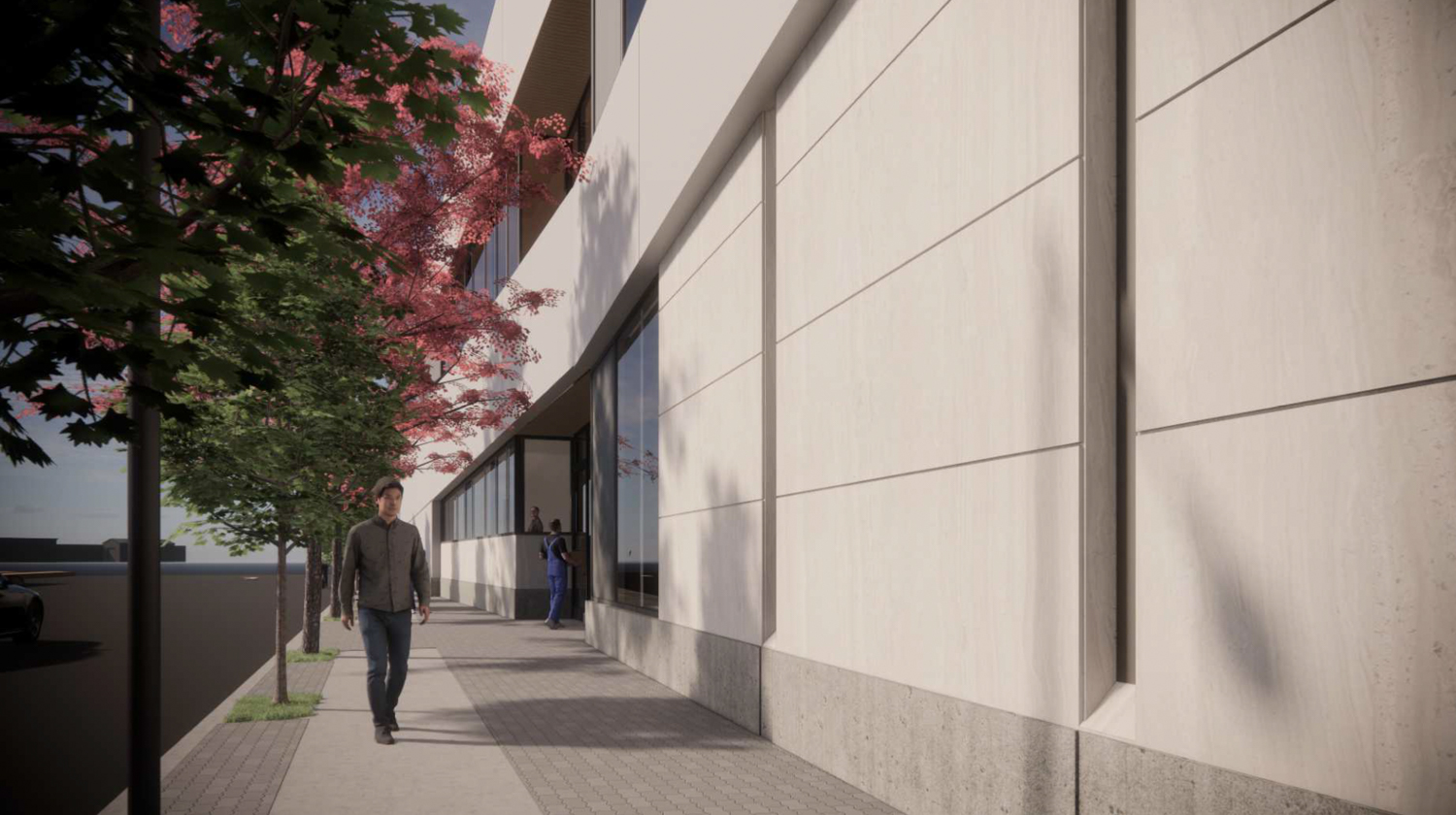
Carpenter’s Union Hall sidewalk view, rendering by Mithun and lightly edited by YIMBY
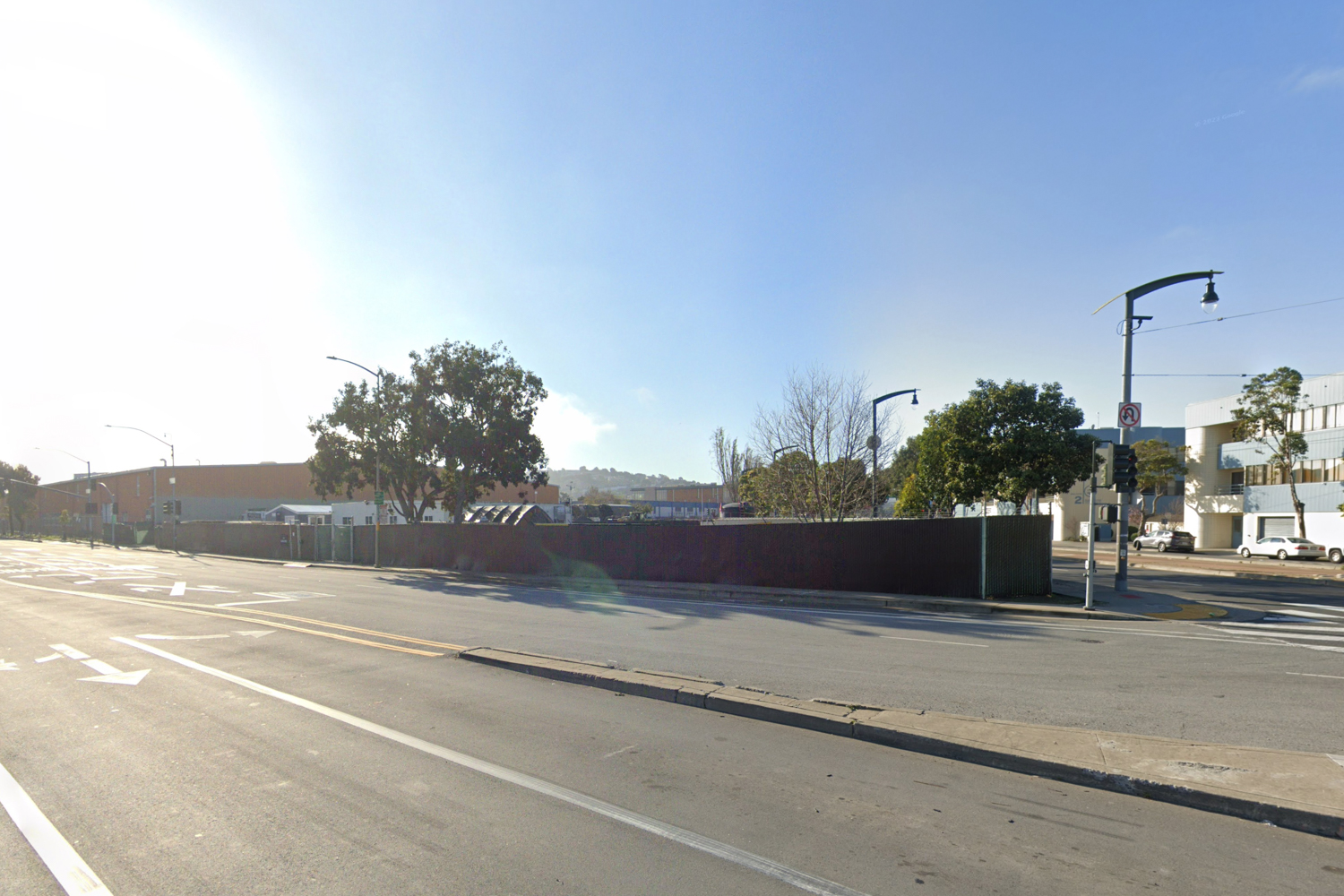
3433 3rd Street, image by Google Street View
The roughly half-acre trapezoidal parcel is located between Cargo Way and Burke Avenue, across from the Bayview Gateway Park, and close to the Illinois Street and the 3rd Street bridges crossing Islais Creel Channel.
The engineers will include KPFF, Mar Structural Engineers, PAE, Luk & Associates, and Rockridge. Nibbi will serve as the general contractor. Construction is expected to cost around $4.5 million, a figure that the application reached using Department of Building Inspection calculations. A timeline for construction has yet to be shared.
Subscribe to YIMBY’s daily e-mail
Follow YIMBYgram for real-time photo updates
Like YIMBY on Facebook
Follow YIMBY’s Twitter for the latest in YIMBYnews

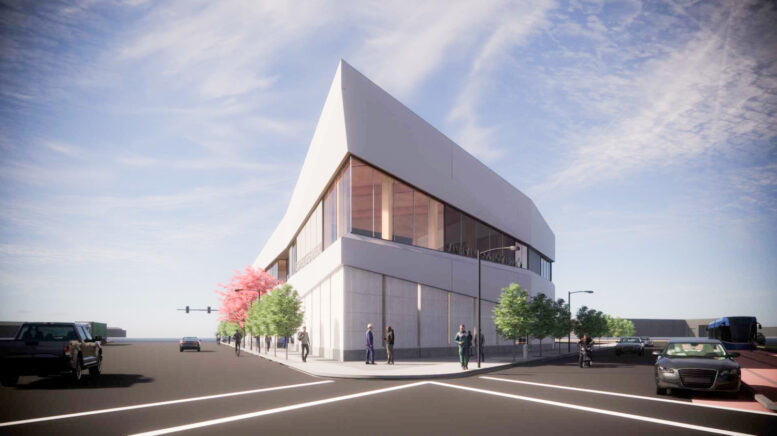




Oh nice, look at all the blink spaces for encampment and tagging.
Don’t like the way it “walls off” the sidewalk.
Great that the carpenters union will have a new space for this important group of trades people in our city. With only “8,830 square feet of of office space” and only “7,300 square feet of assembly and meeting hall” Why is there “9,370 square feet of parking”?
Because in spite of those stupidly WIDE streets, there’s no on-street parking??
Each image had the caption: “Carpenter’s Union Hall pedestrian view at 3rd Street and Burke Avenue, rendering by Mithun and lightly edited by YIMBY”
What does “lightly edited by YIMBY” mean?
Thanks.
We fixed the brightness and contrast on each image
Thanks!
No problem! 🙂