A new senior housing project has been proposed for development at 1904 Adeline Street in West Oakland. The project proposal includes the construction of a new four-story affordable senior housing community. The project calls for the demolition of two existing buildings on the site. The site was formerly home to the Friendship Christian Center.
Geral Agee Ministries and the Friendship Community Development Corporation are listed as the property owners. Kodama Diseno Architects is responsible for the designs. Tanaka Design Group is the landscape architect.
The project requires three parcels to be merged. Plans call for the construction of a new four-story senior housing community offering 49 senior housing units available at 100% affordable rates along with 1 manager’s unit. The housing community will yield a total built-up area spanning 38,270 square feet and feature a community room on the ground floor. Demolition permits have recently been issued for the project to proceed. Other required building permits appear ready to issue.
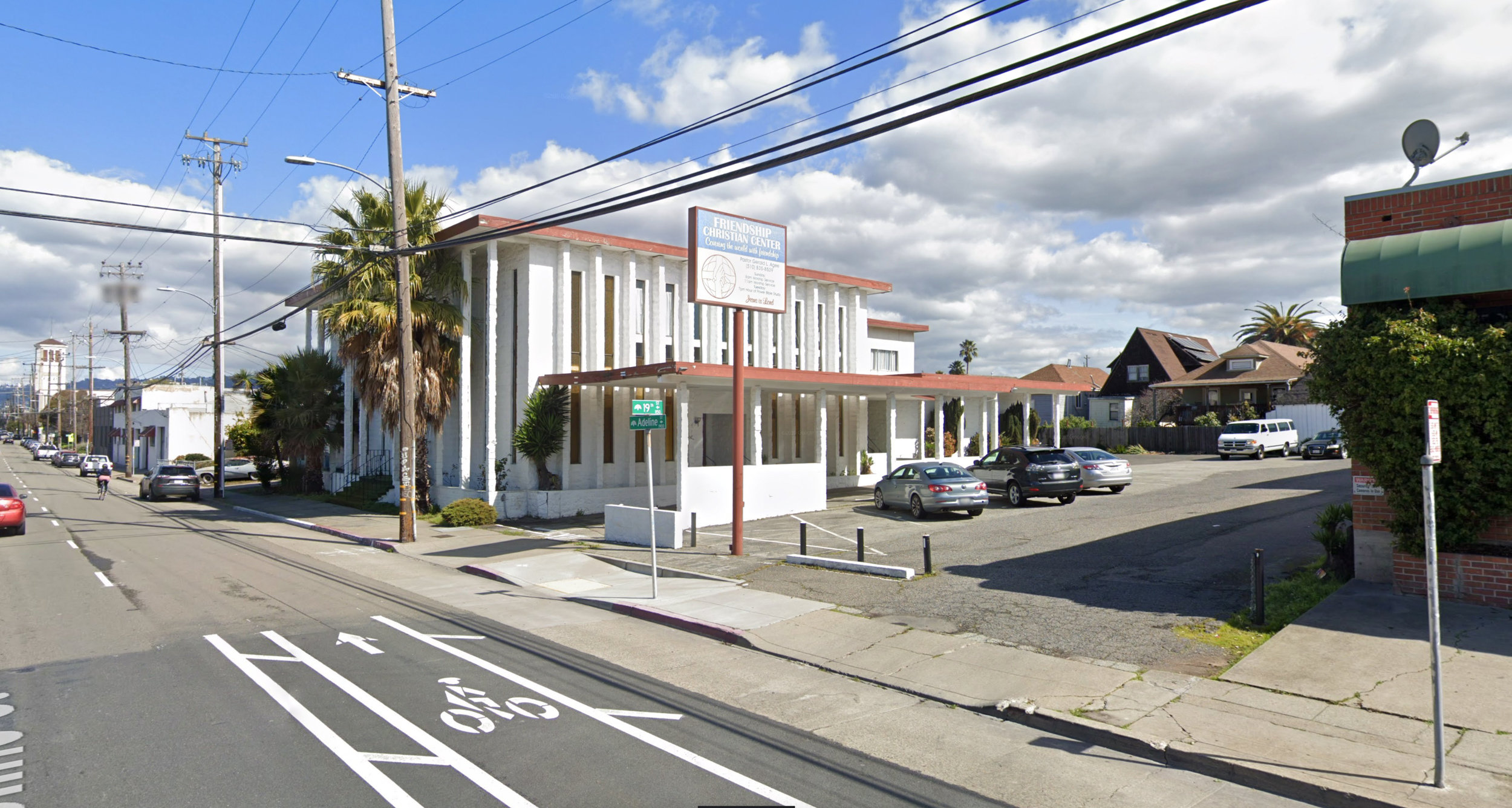
1904 Adeline Street, image via Google Street View
The four-story infill development will rise to a height of 39 feet. The residential area set aside spans 25,800 square feet and the area set aside for a 44-car parking garage is 10,960 square feet. Long-term parking will be provided for five bicycles. Most of the ground level will be occupied by the parking garage, with some room for a community space, storage, the lobby, a computer room, offices, and a kitchen.
Renderings reveal a podium-style design in cement plaster and brick veneer. The updated design of the side and rear walls changed the mix of stucco and Hardie board horizontal siding to be just smooth stucco. The landscape architect will be responsible for the streetscape improvements and the second-level courtyard.
The project estimates a construction cost of $15,478,022. IDA Structural Engineers will consult on the project, as well as Luk and Associates on civil engineering, LMR Engineers on MEP, and J.H. Fitzmaurice as the contractor.
First development permits were filed in late 2018. The estimated construction timeline has not been announced yet. The property is on a block bound by Adeline Street, Chestnut Street, 18th Street, and 21st Street. Residents will be across from the West Oakland Public Library and close to De Fremery Park.
Subscribe to YIMBY’s daily e-mail
Follow YIMBYgram for real-time photo updates
Like YIMBY on Facebook
Follow YIMBY’s Twitter for the latest in YIMBYnews

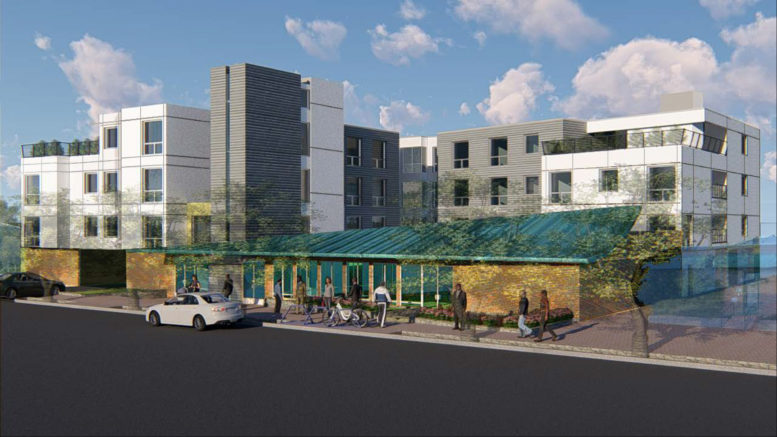
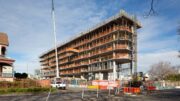
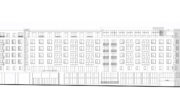
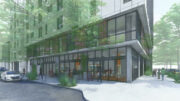
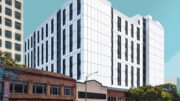
Saints preserve us!