New renderings have been revealed for the North Berkeley BART Station redevelopment in Berkeley, Alameda County. The project will reshape a sea of surface parking with hundreds of homes, an extension of the Ohlone Greenway, and public open space. The detailed illustrations provide a comprehensive view of the proposed transit-oriented district.
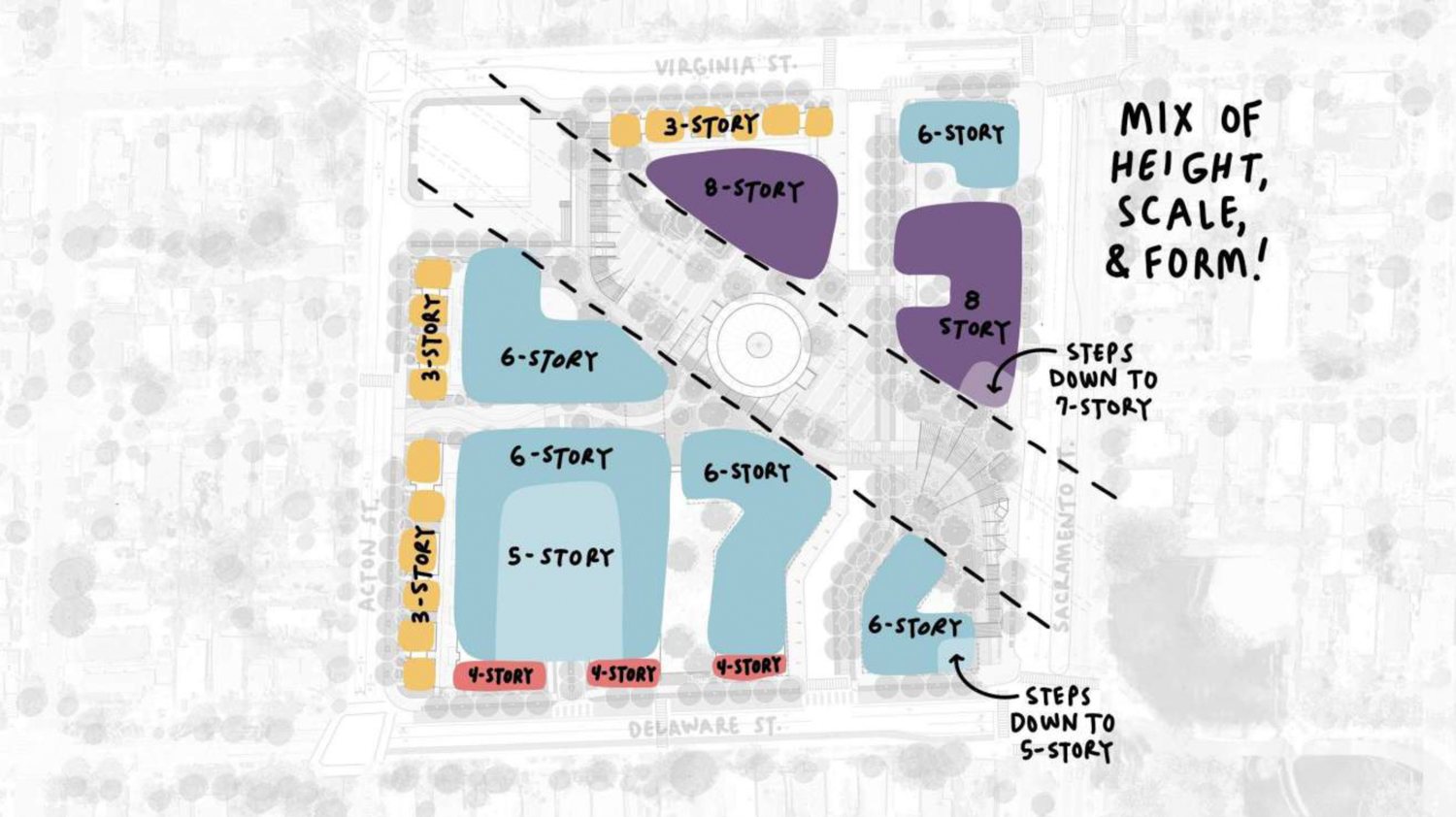
North Berkeley BART Redevelopment massing overview of the site map, illustration by David Baker Architects
The project is being led by North Berkeley Housing Partners, a joint venture of AvalonBay, BRIDGE Housing, East Bay Asian Local Development Corporation, and Insight Housing. The current plan will create 750 apartments, half of which will be affordable. Construction would bring seven apartment structures and several three-story townhomes. Of the seven apartments, five will be six floors tall, and two close to Sacramento Street and Virginia Street will rise eight floors tall.
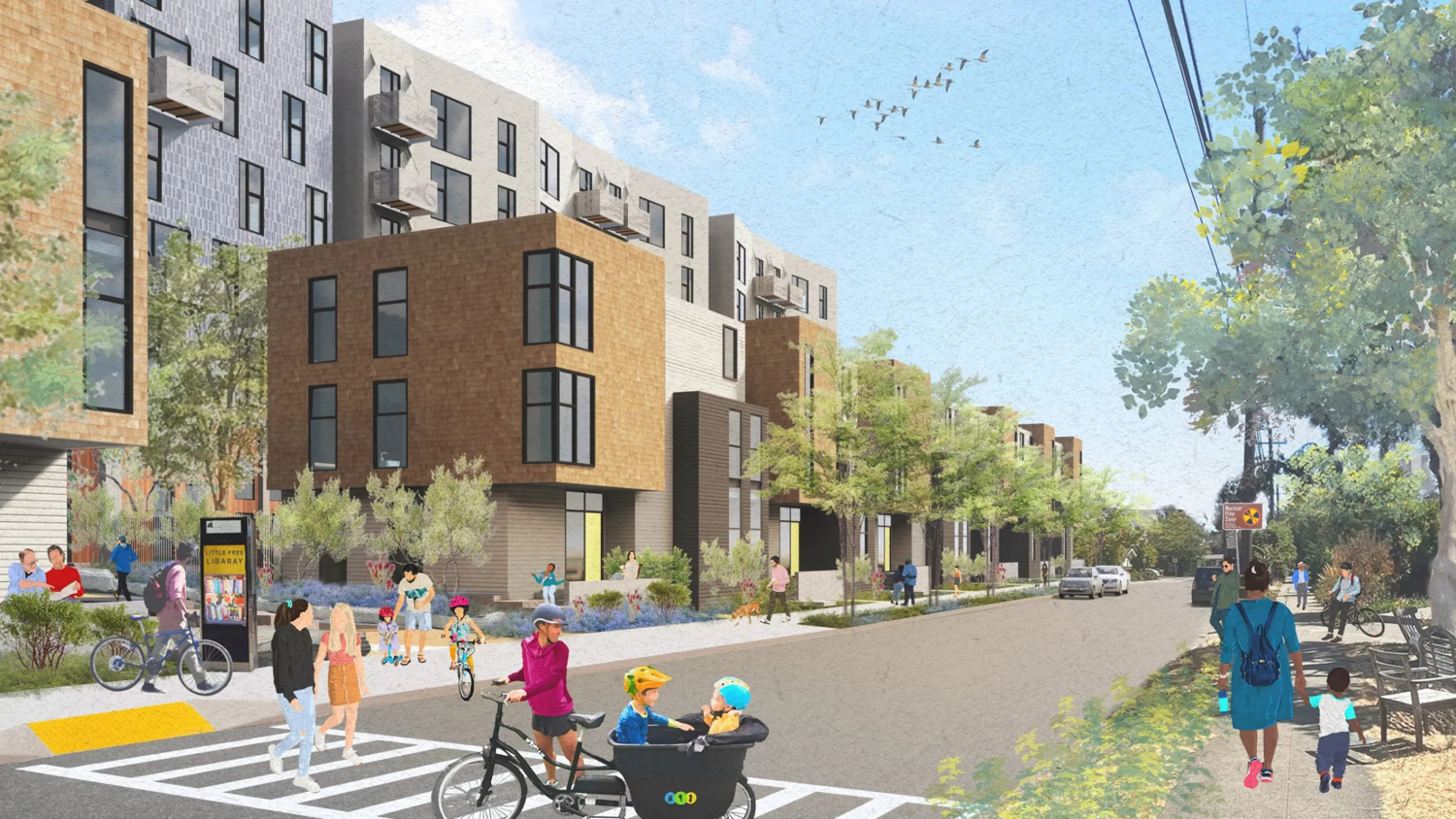
North Berkeley BART Redevelopment view from along Acton Street, rendering by David Baker Architects
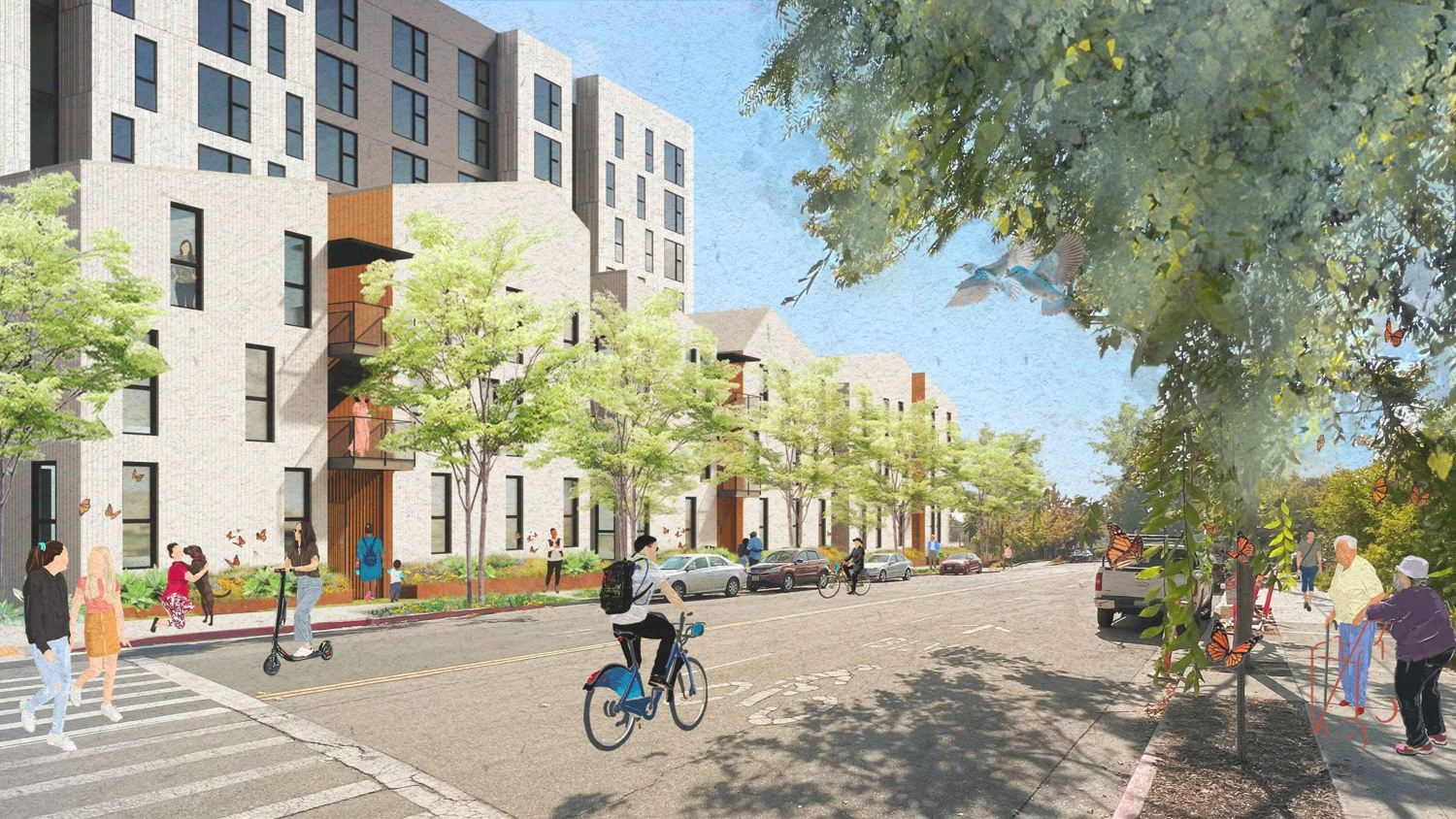
North Berkeley BART Redevelopment pedestrian view from Virginia Street, rendering by David Baker Architects
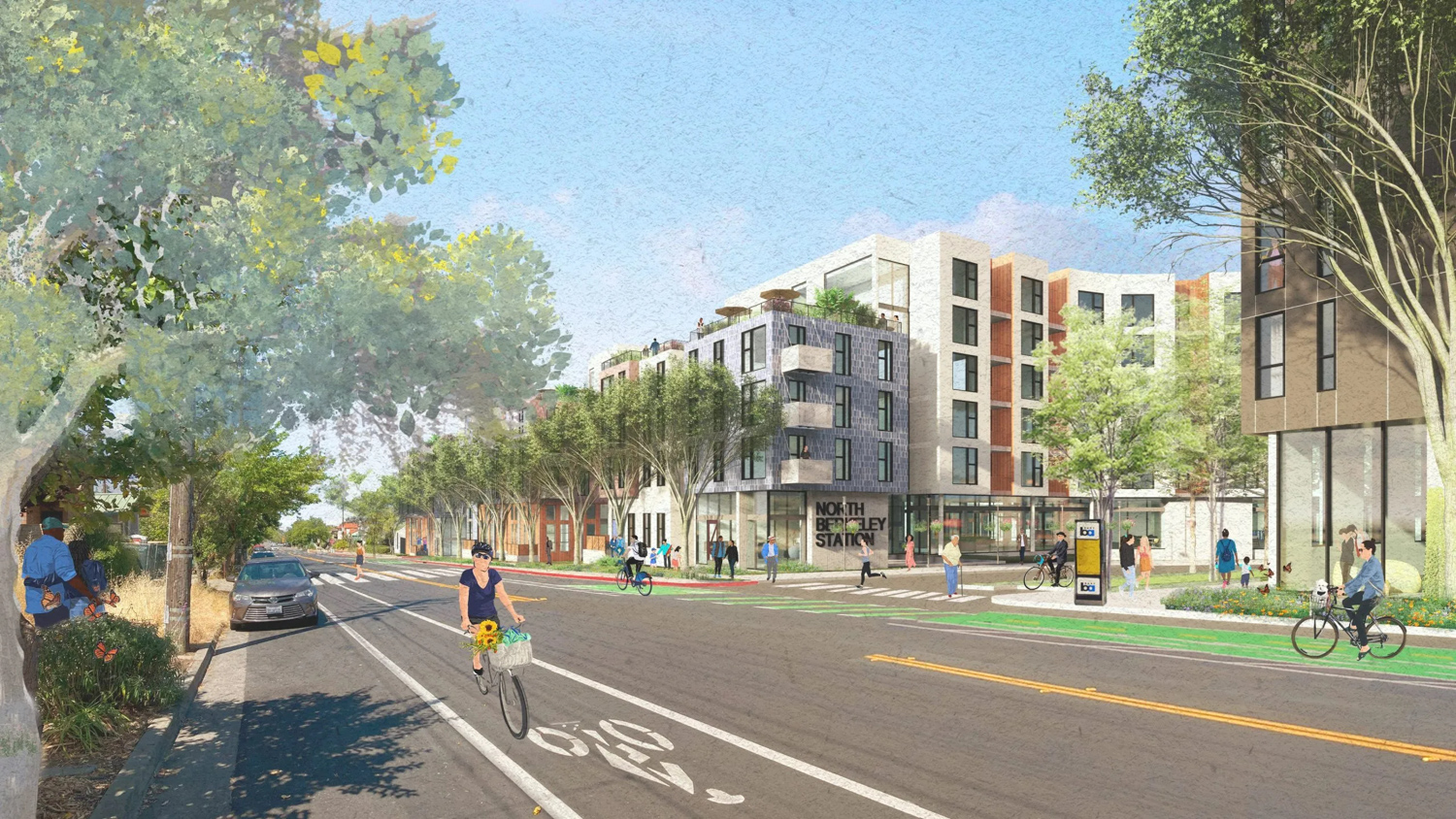
North Berkeley BART Redevelopment on Delaware Street, rendering by David Baker Architects
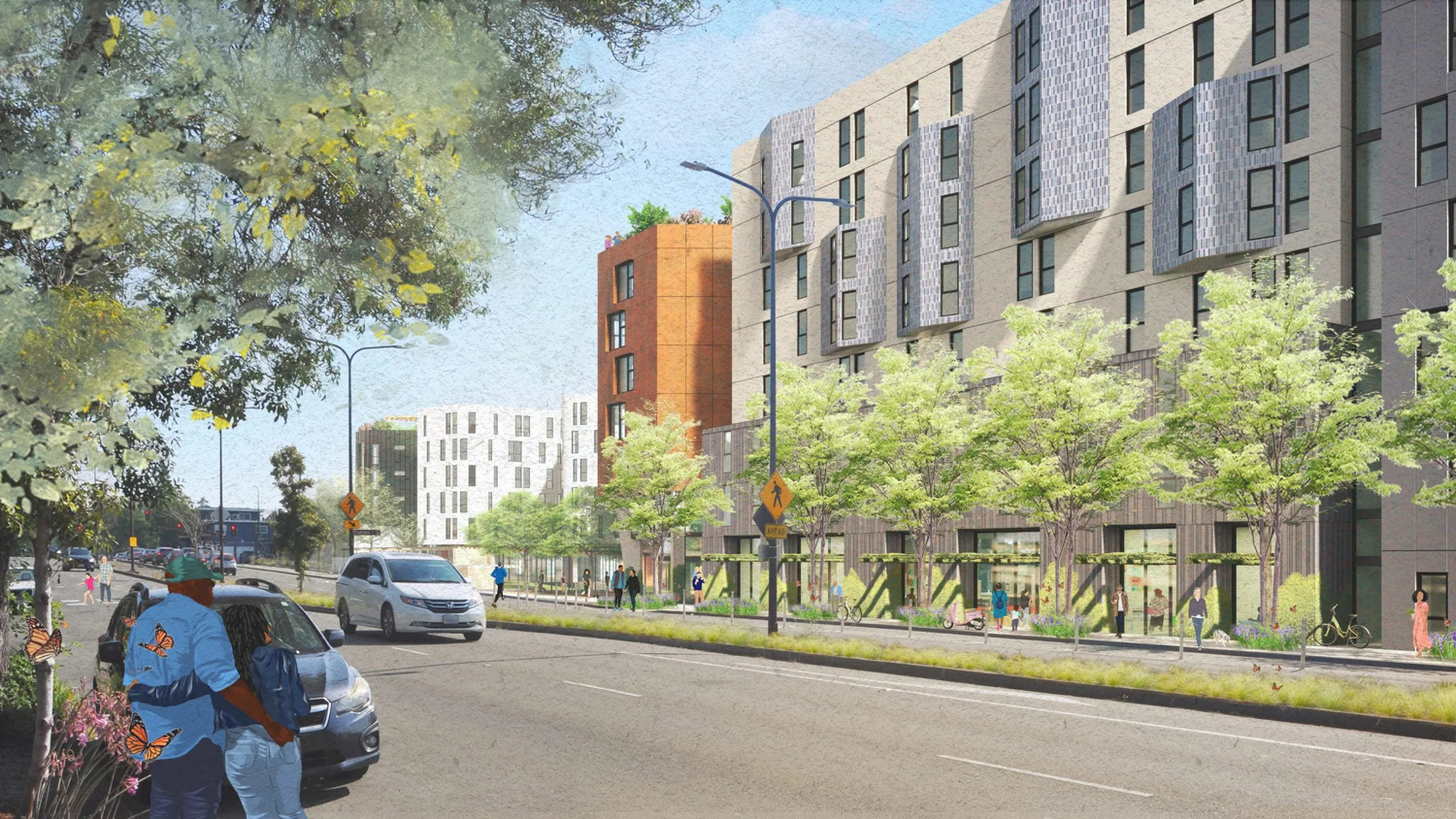
North Berkeley BART Redevelopment housing over Sacramento Street, rendering by David Baker Architects
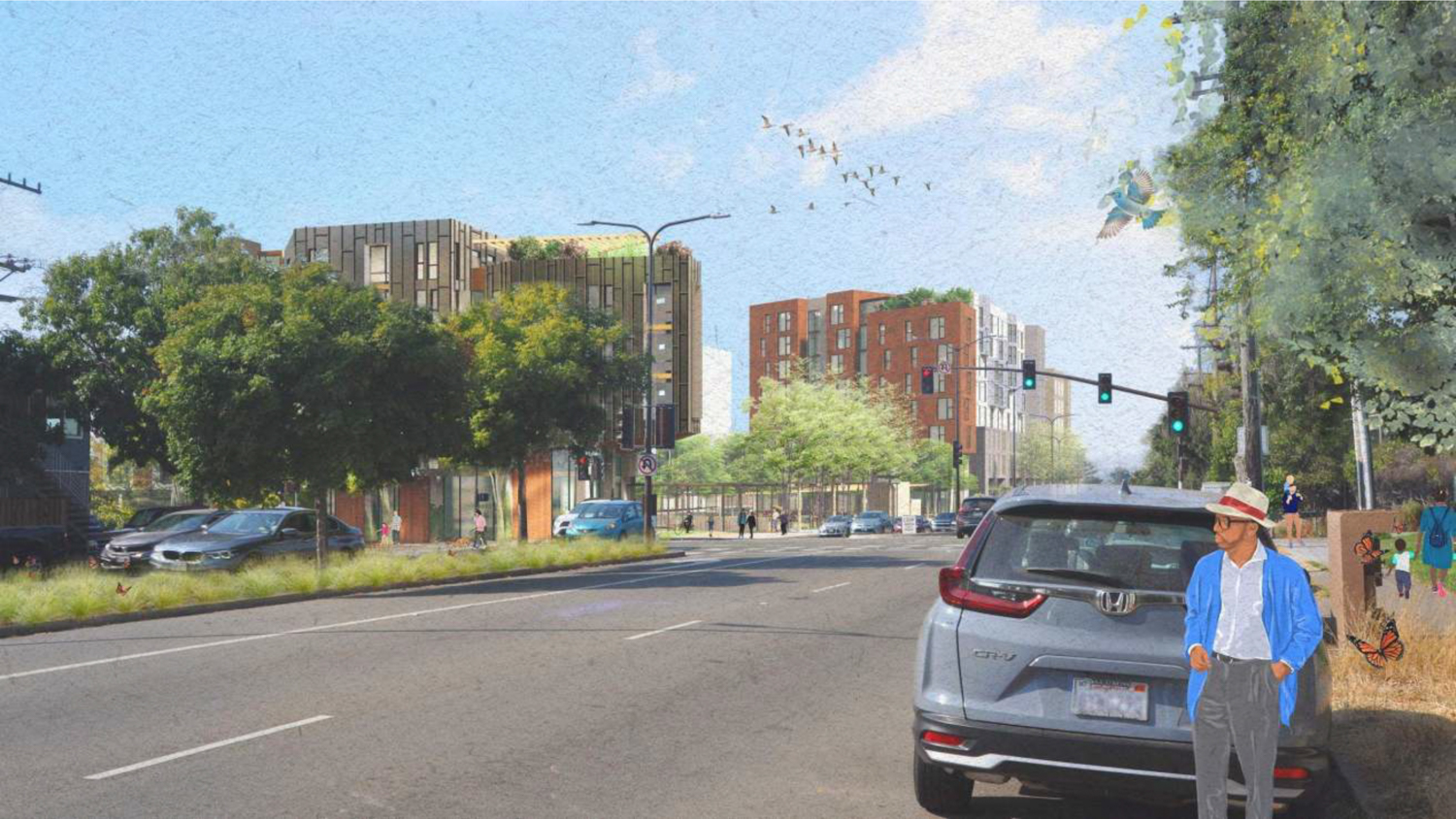
North Berkeley BART Redevelopment view from along Sacramento and Delaware, rendering by David Baker Architects
David Baker Architects is collaborating with Yes Duffy Architects for building design. The illustrations provide a detailed overview of how the public will experience the redevelopment from the surrounding streets and inside the public open space. The taller apartments will form a gateway view from Sacramento Street toward the iconic BART Station rotunda.
EinwillerKuehl is overseeing the landscape architecture. A special focus on open space will include trees lining the pathways, several small gardens, and a shaded colonnade section along Ohlone Greenway. Native flowers and plants will draw in local pollinators. Mid-block pedestrian connections will be added on all four sides.
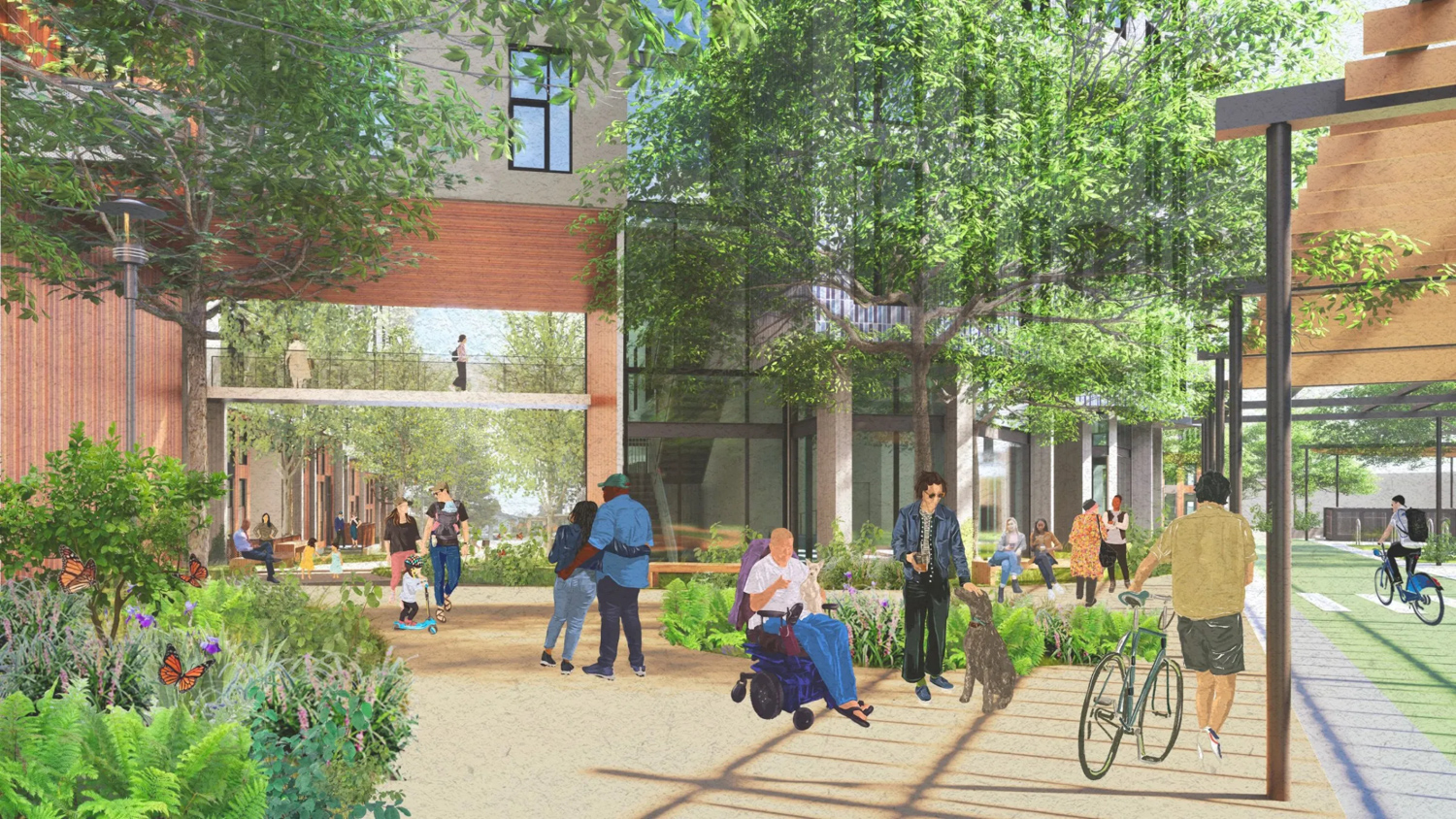
North Berkeley BART Redevelopment neighborhood mid-block portal, rendering by David Baker Architects
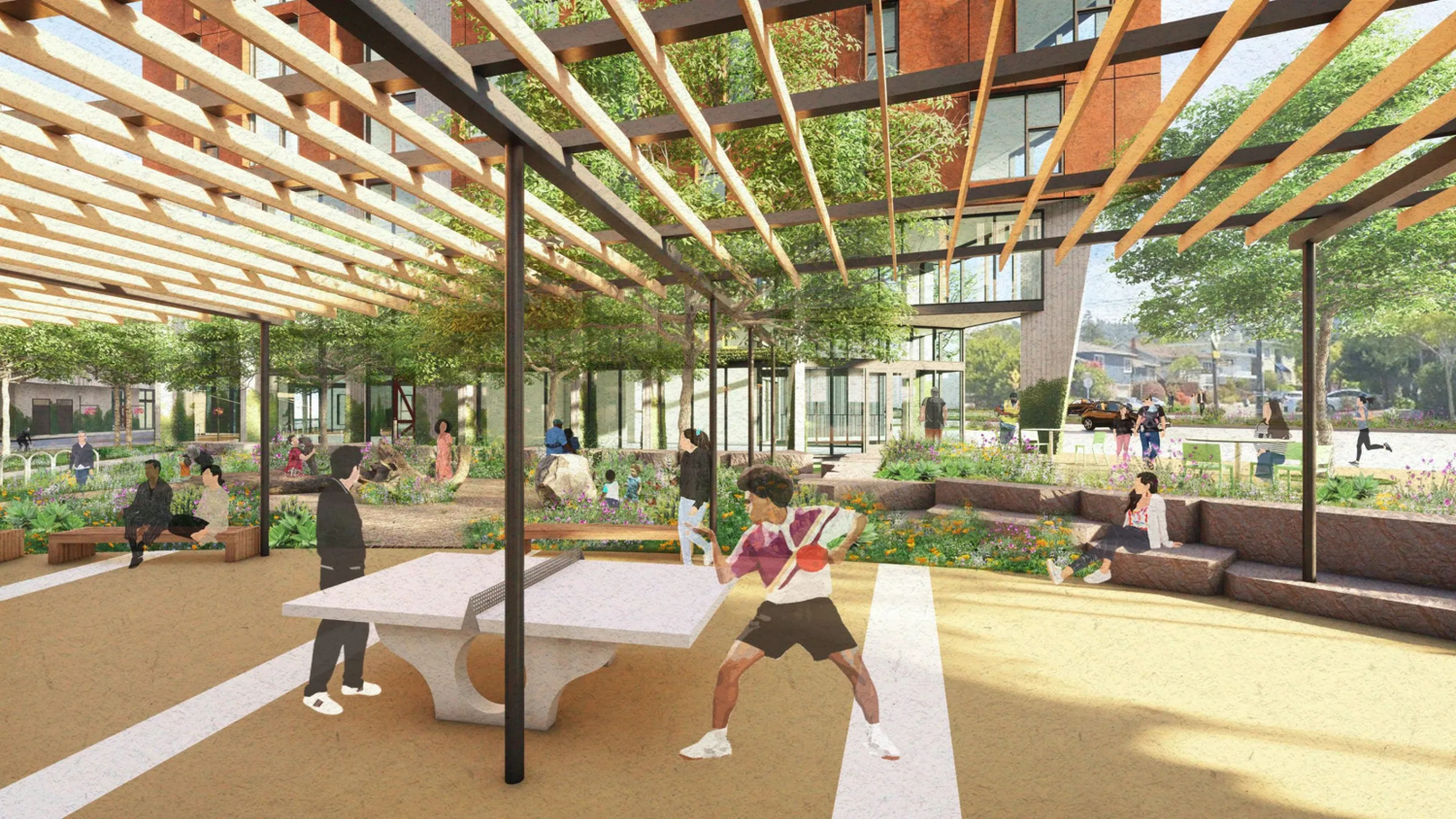
North Berkeley BART Redevelopment courtyard activity space, rendering by David Baker Architects
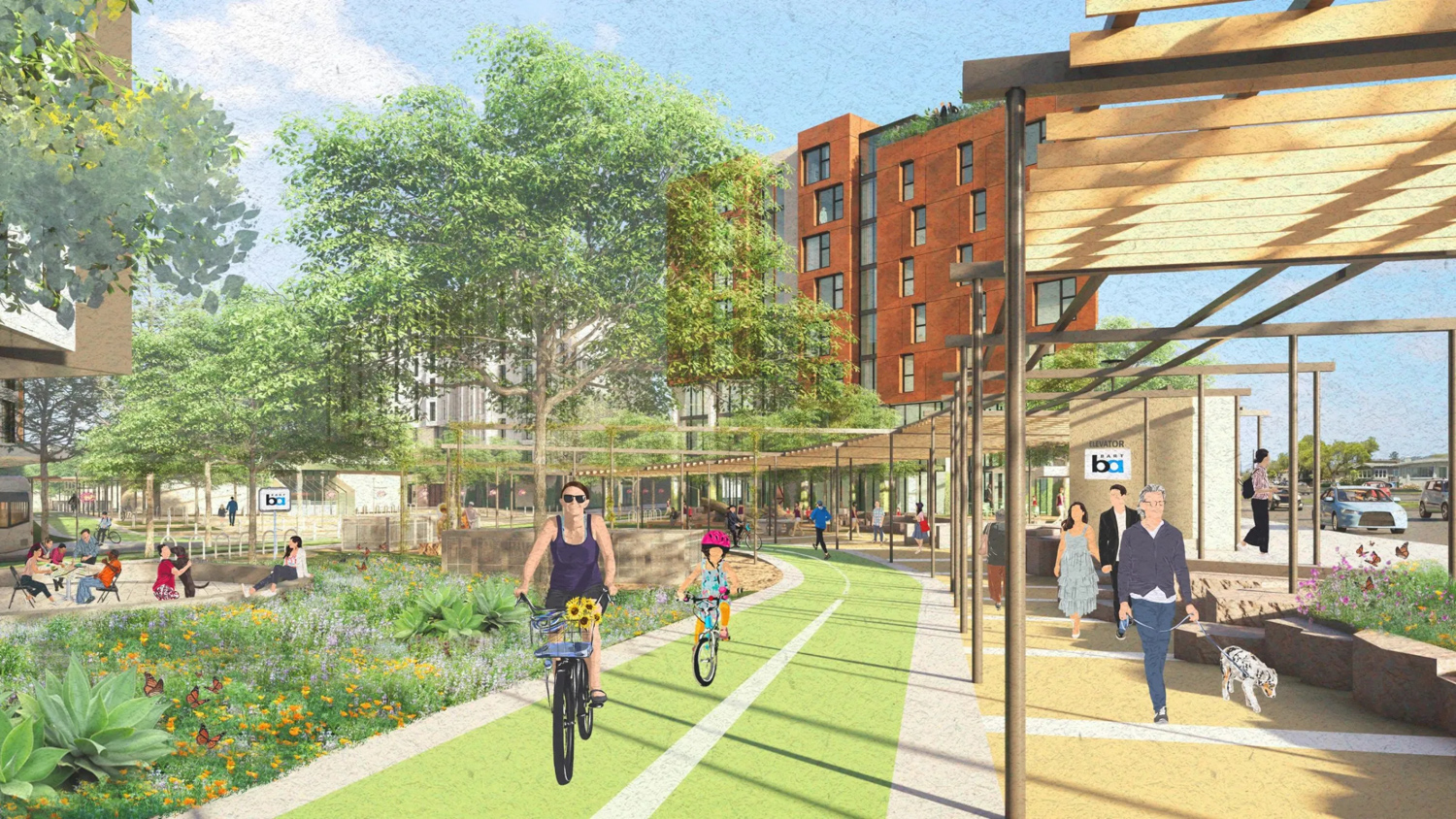
North Berkeley BART Redevelopment addition to the Ohlone Greenway colonnade, rendering by David Baker Architects
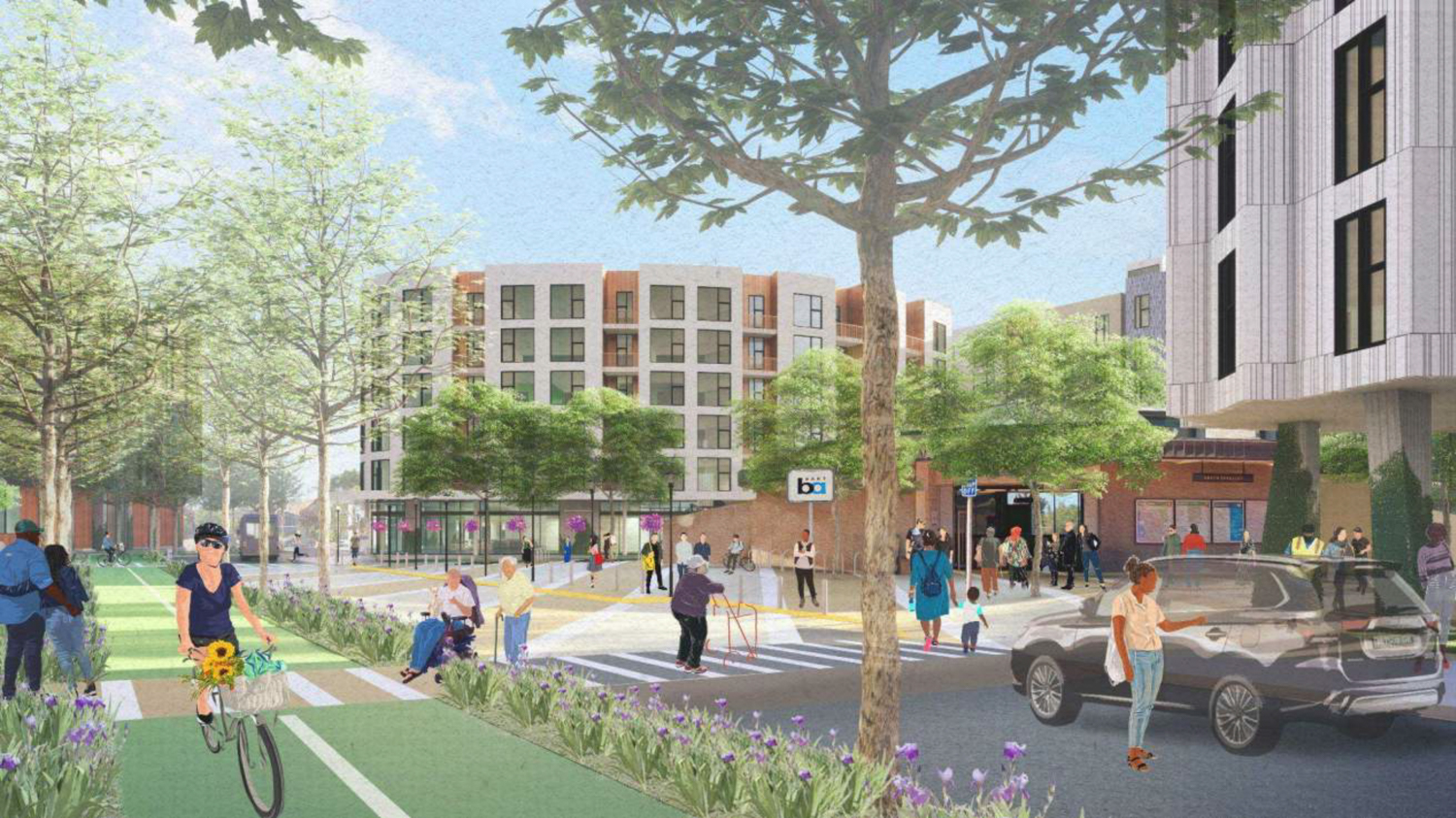
North Berkeley BART Redevelopment view of the BART access road, rendering by David Baker Architects
The multi-block BART Station is bound by Virginia Street, Sacramento Street, Delaware Street, and Acton Street. Residential will be provided for 310 cars, with access to the garage on Delaware Street.
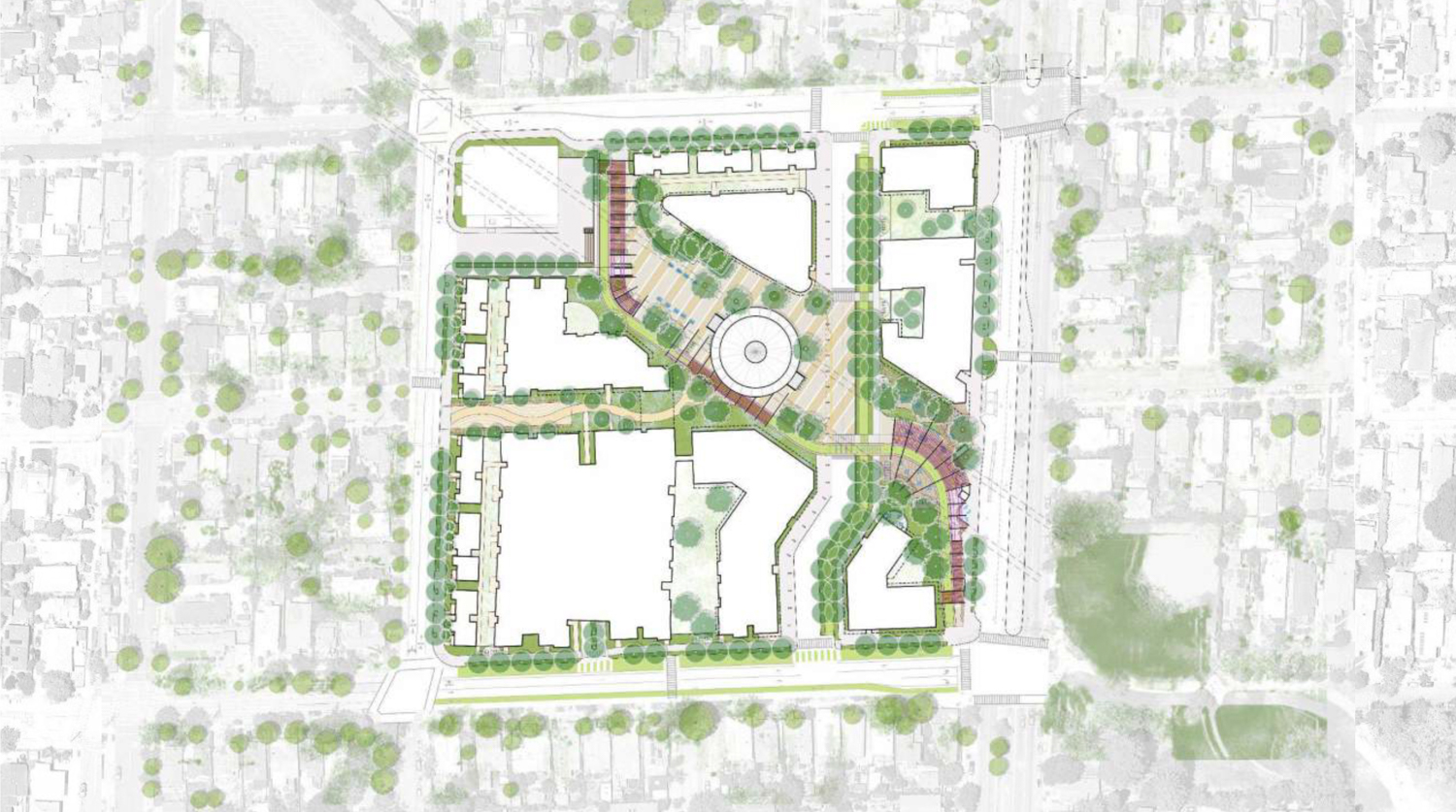
North Berkeley BART Redevelopment landscaping map, illustration by David Baker Architects
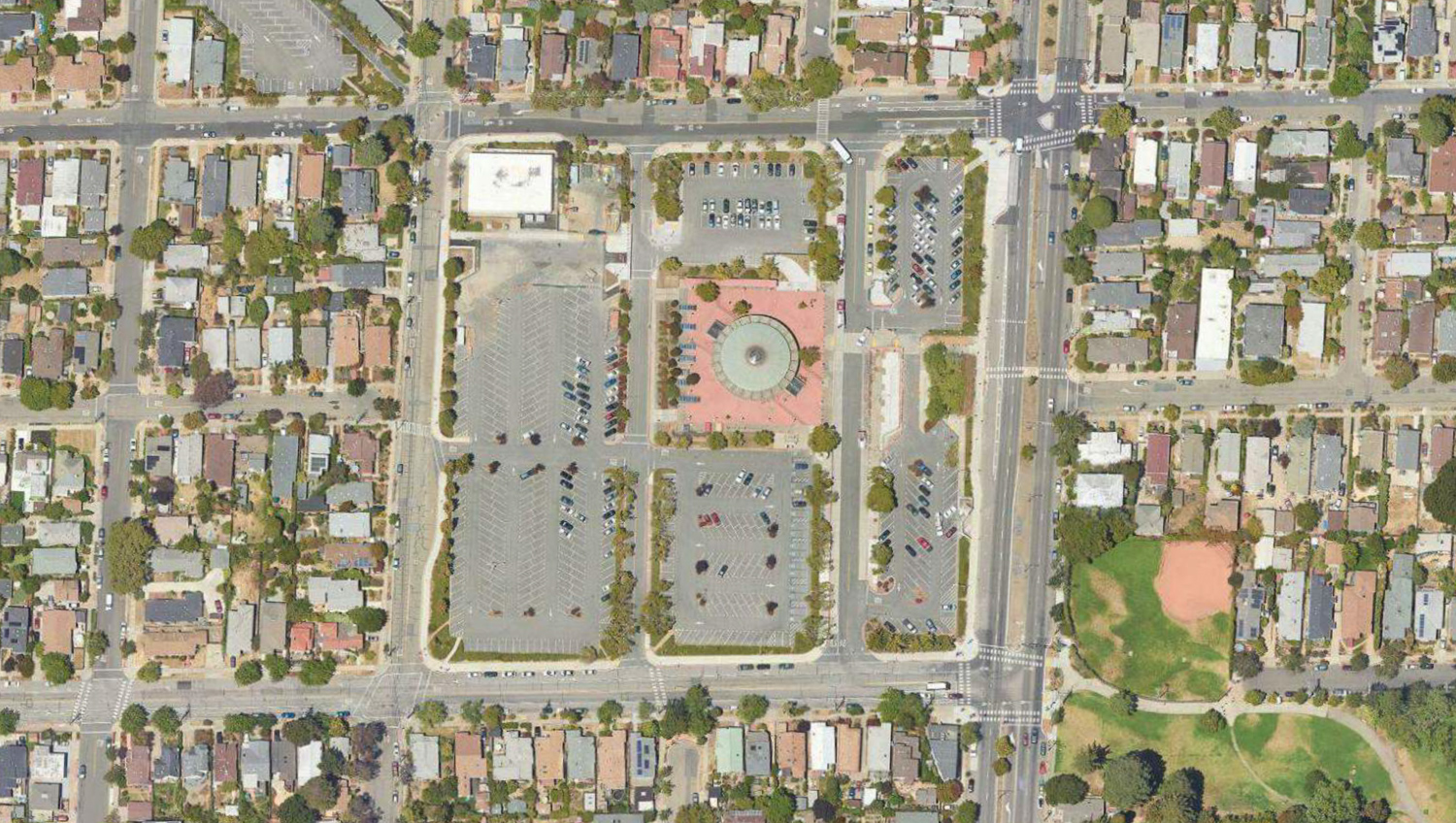
North Berkeley BART Redevelopment existing condition, image by David Baker Architects
Project approval is expected as early as 2024.
Subscribe to YIMBY’s daily e-mail
Follow YIMBYgram for real-time photo updates
Like YIMBY on Facebook
Follow YIMBY’s Twitter for the latest in YIMBYnews

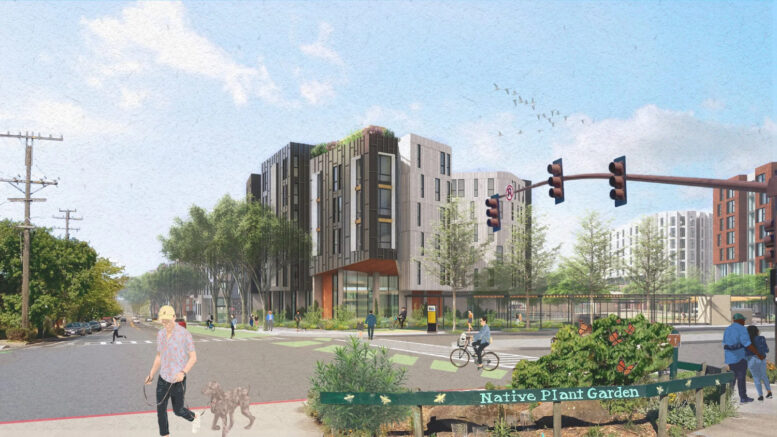




Great that more housing is being created in a transit rich area. I istified?s the cost of “Residential will be provided for 310 cars,”
Disappointing. Uninspiring. I have no objection to density. I’m just not inspired by the blocky, chunky “modern” style of architecture that’s ubiquitous across America these days. This design could be Anywhere, USA. Reminds me of the ugly, blocky buildings built in the 50’s that we had to live with the next 50+ years. Berkeley has a rich architectural legacy, and this proposal has nothing to do with it.
You realize the cute historic bungalows surrounding this station were built as cookie cutter houses built in vast expanses along street car lines and the historic Victorian and early 20th century buildings in downtown Berkeley and Oakland weren’t unique, there were emblematic of the style getting built in every city in the US and Europe at the time. What makes buildings import parts of our communities is not their uniqueness, often unique buildings are horrible places to use, but how well they provide the uses they were built for.
Looking at the current site now… wtf are you smoking?
Is it blocky? Yes. But the streetscape elements alone have these leaps beyond most atrocities built in the 20th century. The day designers opted for a tame and rigid nature, as opposed to a more sporadic and wild plan, is when we started losing humanity in the details.
There’s beauty in simplicity, but that shouldn’t be the status quo. The current site is a sea of parking. How is that not a giant middle finger to the Bay Area’s rich history?
Tom Anthony is a Pavlovian NIMBY. His comments on other articles prove this.
His ancestors probably opposed the progression from the Stone Age to the Bronze Age.
NIMBYs follow a religion that can fairly be called ‘Status Quo no matter what!’.
Then get out of Berkeley
The paseo areas between buildings will add much needed open space amenity for North Berkeley, and look even nicer than the cozy, densley landscaped streets at Brooklyn Basin. I do wish they were including retail under these buildings to maximize the potential of a transit neighborhood.
I hear you on retail. Right now there’s a surplus of retail space on University and San Pablo, so further retail space could prove awkward in a way. It’s a great reason to upzone the entire area.
Please urban planners, please… design for PEDESTRIANS and cyclists. Their path to the station will come from the four corner INTERSECTIONS. As much as you think we enjoy meandering paths -WE DO NOT. Draw some effing lines from the intersections directly to the station entrances and keep that area clear, otherwise do as you please.
Hey Chris, you realize that people appreciate aesthetics… overall we gravitate toward beauty. Those cookie-cutter pre-war homes were intentionally designed to entertain the eye and attract us. With few exceptions architecture today is a matter of cost efficiency and architects impressing architects… look up the studies. People prefer details and visual interest. When tricked to expressing their true feelings even most architects detest fast casual architecture.
Good point about the pedestrian path, current drawn with curves. Commuters will not appreciate this when they are rushing to the station with minutes to spare. The landscaping on the side of this meandering path will be damaged by people trying to walk in a straight line to get to the station faster. A couple of years later at additional expense, they will put in a more practical path.
I understand the point you’re trying to make but ‘aesthetics’ encompasses a far broader range of design styles, materials, and sensibilities than just pre-war or Victorian-esque architecture. And, ultimately, are pretty subjective unless you’re very concerned with the academic interpretation.
Also, consider that those pre-war homes you’re talking about were designed (mostly) to be cheap representations of the more elaborate and luxurious homes associated with wealth. Regardless of that, they still had to be designed and built economically for the time, just as this project will. If anything DBA has a damn fine track record for creating thoughtfully designed ‘modern’ buildings that feel right in their neighborhood context.
I am just as confused by your comment as I am by Tom’s original comment. The renderings I see in this article show beautiful streetscapes with varied building facades made of what looks like wood shingles, red and white brick, as well as metal. Those are the same materials I see on buildings all over the east bay.
Nimby’s have been squinting at new buildings and complaining about how ugly they are since the dawn of cities. There are plenty of editorials from papers 120 years ago complaining about cookie cutter row houses in brooklyn, or cheaply built catalog houses in the suburbs. The song Little boxes famously made fun of tract houses in the bay area. Its true, often buildings only look like they belong after we have gotten used to them, but when I look around our city, I don’t see a crisis of architecture, I see a crisis of housing affordability automobile dependence.
We could probably just duplicate the same buildings we built 120 years ago, but it would be really expensive and create expensive housing, which we don’t really need a lot more of. And it would be boring, we have thousands of streets lined with old houses. If you like that then live on one of those streets. There are plenty of people who would be thrilled to live on a tree lined plaza in a new building with modern amenities though.
This is the type of project that should have been done 30 years earlier. The fact that it is being done now reveals that the involvement of the State Govt. to override local NIMBYs is finally making real change happen.
Regardless of the architectural style, this is a huge upgrade from the current asphalt parking lots that are mostly devoid of trees. Overlay this formula on the 30+ other stations that are surrounded by asphalt as well!
This is great. I love non-unique mid rise buildings. Uniformity at human scale is what makes the great cities of the world like Paris and Barcelona. If you want unique buildings, go to Dubai and see how human it is.
Now we just need to upzone the surrounding area to allow more such development, especially on the south side toward University Ave.
I’m encouraged by many of these comments but always pushing for upzoning with the upzoning already being done just alienates anyone on the fence with this development. David Baker is one of the architects I follow and respect. I think this project strikes the right balance without impressing that more large scale developments in adjacent properties are required. We already have plenty of higher density developments in the works along University. What we really need is more smaller projects that fit the existing single family parcels with 3-4 unit developments. If we encourage more of those as a complement to these larger developments, the transitions to single family districts will not be as abrupt and more creative options will be realized. We have examples to improve upon within these neighborhoods already being discussed, including many mid-sized apartment buildings that need to be retrofitted or rebuilt.
Jim, absolutely. Upzoning makes sense for the walkshed of the BART station beyond half a block’s radius. At some point, we must stop treating SFH areas with inviolable sanctity. After all, an upzoned area only means property owners have more freedom with their own property without being vetoed by neighbors. Tasteful 4-6 story buildings fit just fine in the grand scheme of things, loud complainers notwithstanding.
Not clear from the article’s wording how many (if any) parking spaces will be available for BART users who don’t live in the new apartments.
Amazing & beautiful project – exactly what Berkeley needs now!!!!!
I don’t see any BART car passenger drop off or bus stops. Still not sure where BART patrons are supposed to park given the 320 spots are for residents. Are people going to have to park up the neighborhood, making BART a bad neighbor? Isn’t it out of scale with the existing neighborhood?
As per the other comments it would be good to know what the mass transit mitigation is for the loss of parking spaces in favor of more housing density. Seems like the lack of parking will diminish BART usage by current users and inhibit future growth of BART use by removing space for parking expansion. This may push more traffic onto the Bay Bridge because people can’t get efficiently to and from their homes to work if they have to depend on timely connections between two modes of mass transit which might not even be conveniently located. In the future, self driving individual e-shuttles might handle the home to BART stage, but the economics of the model aren’t clear.
As a homeowner at the Sacramento and Virginia intersection, I’m feeling increasingly concerned after reviewing these newest renderings. While the current view is of a parking lot, we also enjoy unobstructed sightlines to the San Francisco skyline and sunset colors every evening. The proposed buildings at the Sac/Virginia corner appear out of scale for the neighborhood and, as Tom mentioned, lack any inspiring design elements.
It’s frustrating to imagine our view replaced by two large, bulky, suburban-style blocks. While I still believe the project has exciting potential, the Sac/Virginia side of the design is deeply disappointing. These issues need to be addressed and revised before any funds are released for development.