New renderings have been published alongside the pre-application for 2441 Le Conte Avenue in Northside, Berkeley. The plan will create 65 units of group living alongside renovating the existing two-story structure. Studio KDA is responsible for the design.
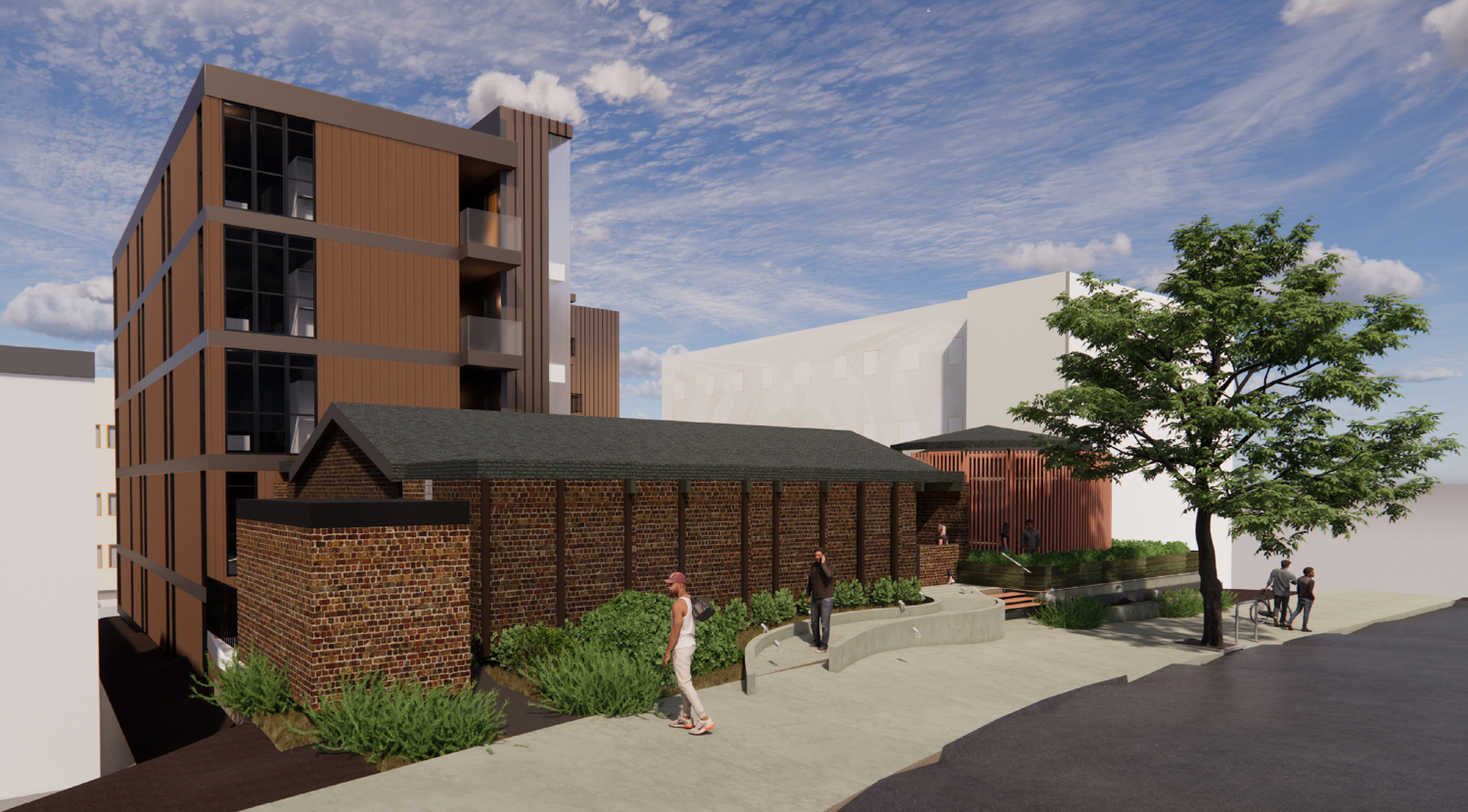
2441 Le Conte Avenue rising over the existing structure, rendering by Studio KDA
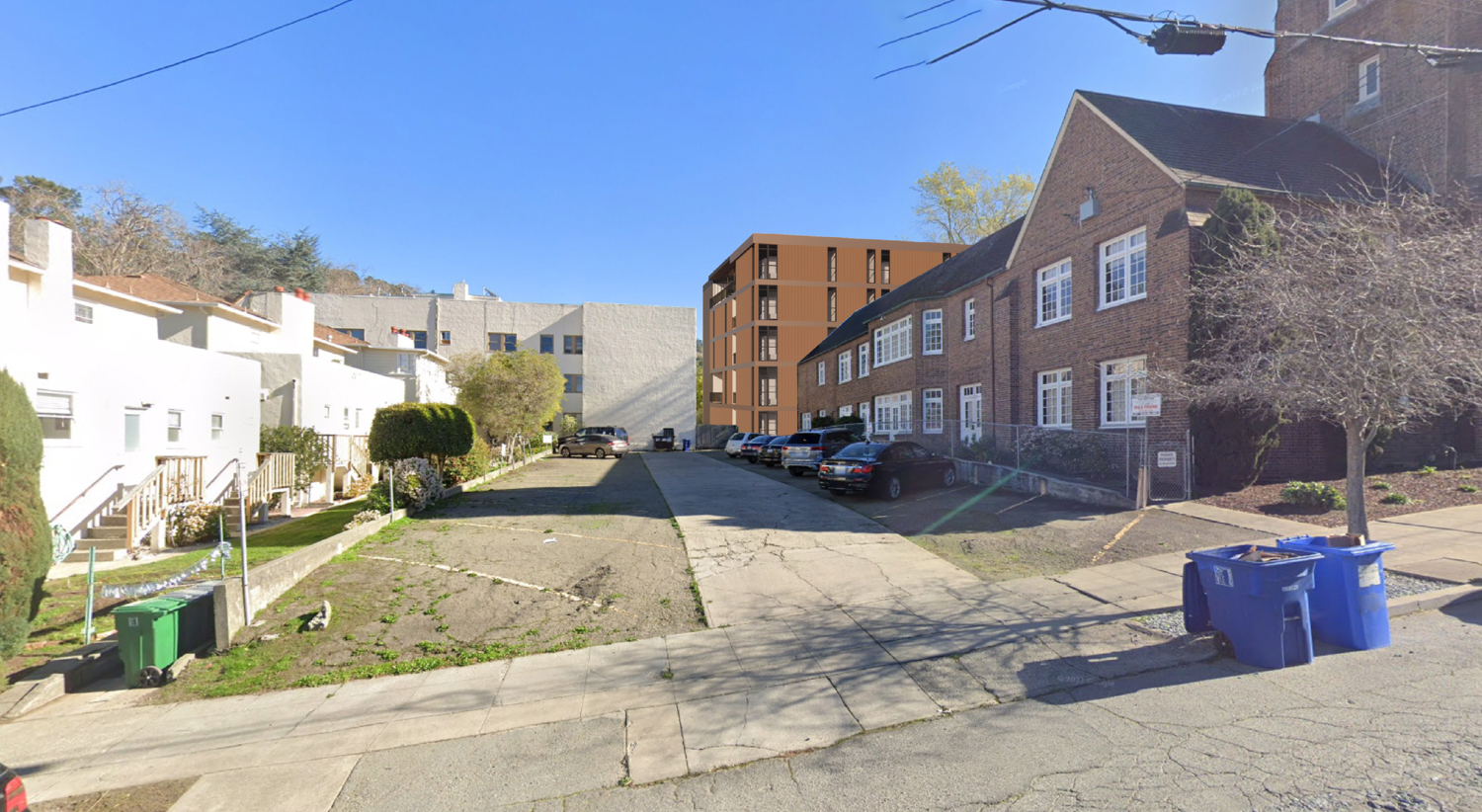
2441 Le Conte Avenue seen from Scenic Avenue, rendering by Studio KDA
The 56-foot tall structure will yield around 24,270 square feet, with 23,670 square feet for housing. Of the 65 group living spaces, seven will be affordable to very low-income units. Each residence will have private en-suite bathrooms, common kitchen space, and access to the shared amenities.
Studio KDA is the project architect. The new structure will complement the brick single-story addition. Facade materials will include cement siding, accent painting, and channel glass features. Balconies will face the central courtyard, providing residents with an open-air hallway from the stairwells to the apartment door.
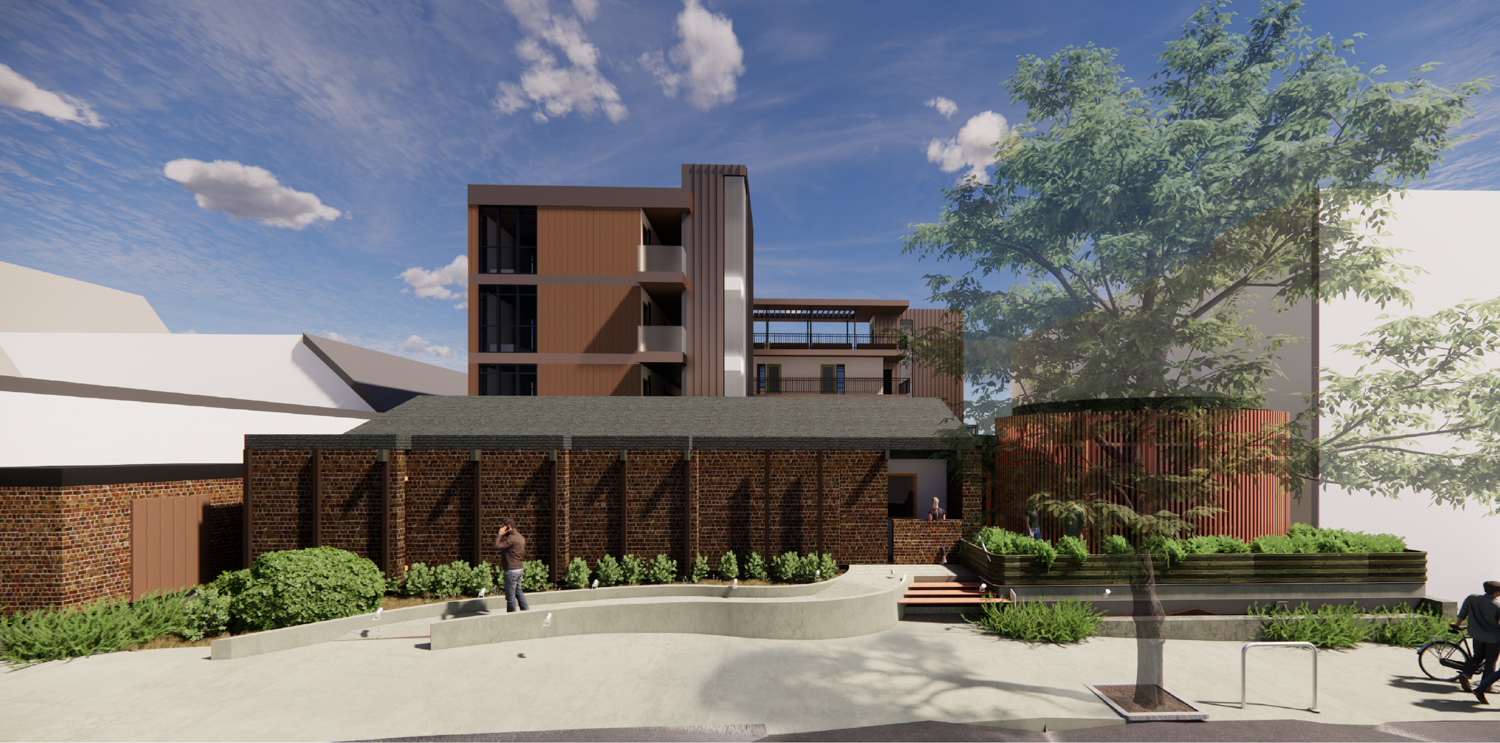
2441 Le Conte Avenue establishing view, rendering by Studio KDA
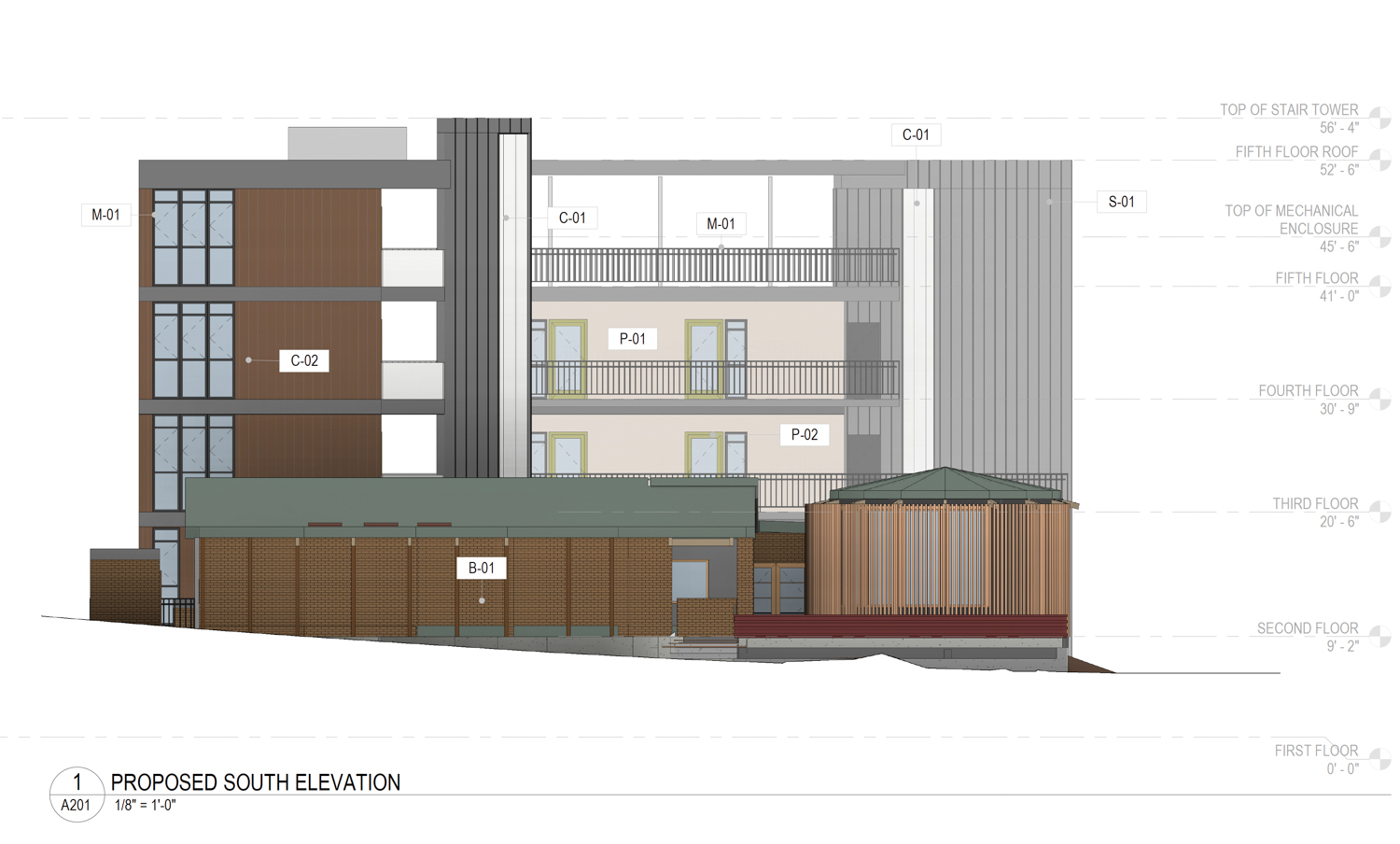
2441 Le Conte Avenue elevation, illustration by Studio KDA
Blocs Design Group is responsible for the landscape architecture. The property will feature a central courtyard with furniture, decorative pots, and shrubs. Additional open balconies will be included on the second, third, and fifth floors.
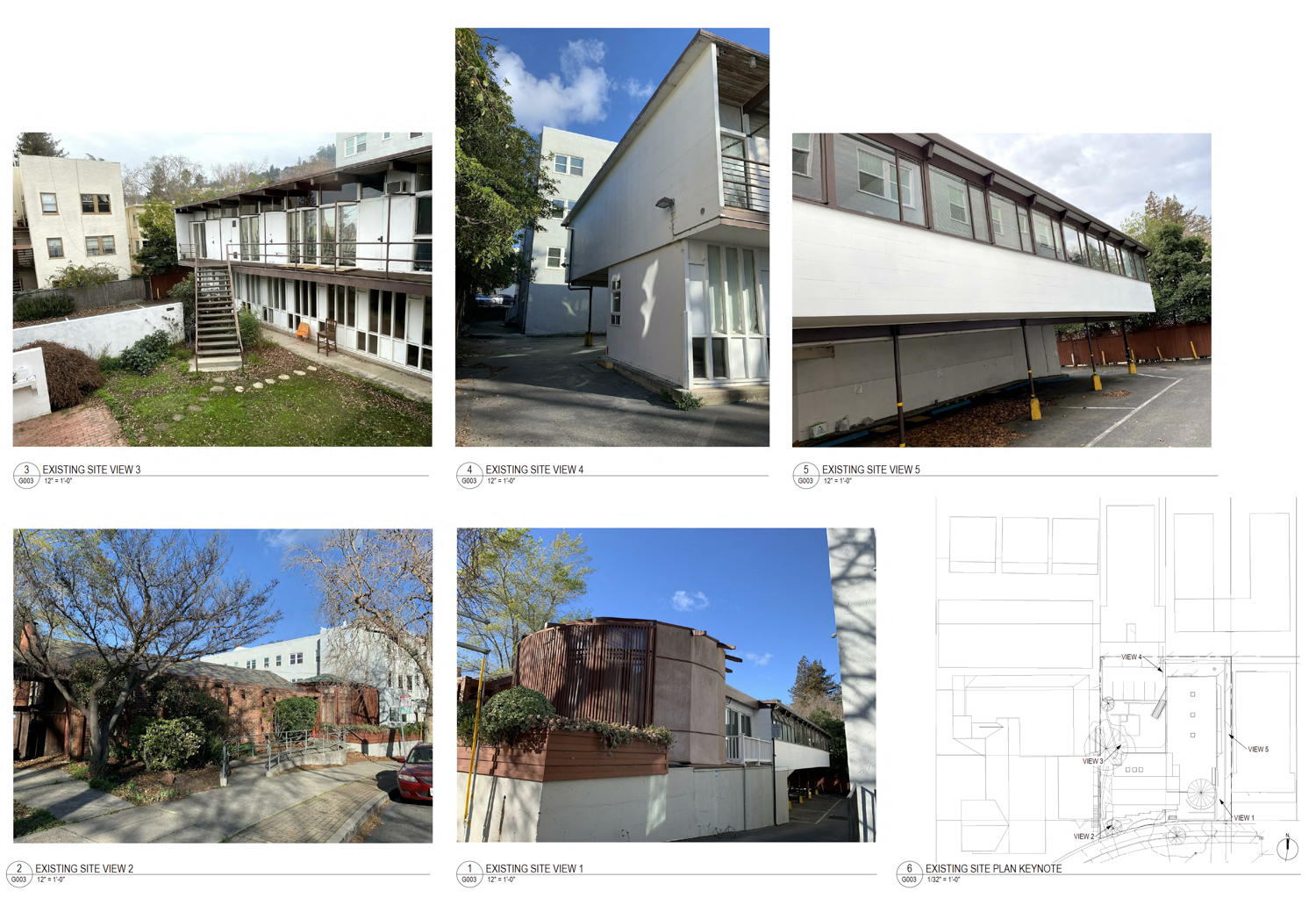
2441 Le Conte Avenue existing site condition, illustration by Studio KDA
The 0.3-acre parcel is bound by Scenic Avenue, Euclid Avenue, and Virginia Street. The UC Berkeley Campus is just two blocks away. The property is owned by UCB LeConte LLC, a Danville-based company linked with several individuals. The owner is also connected to the four-story residential infill at 2727 San Pablo Avenue. The estimated cost and timeline for construction have yet to be established.
Subscribe to YIMBY’s daily e-mail
Follow YIMBYgram for real-time photo updates
Like YIMBY on Facebook
Follow YIMBY’s Twitter for the latest in YIMBYnews

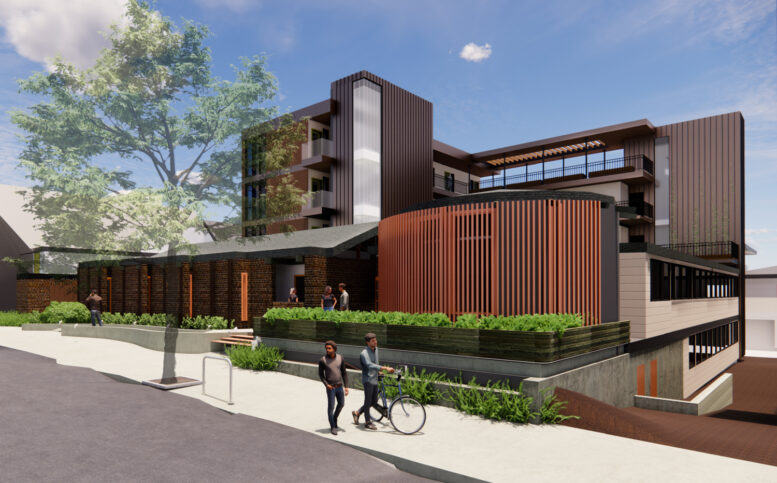




Be the first to comment on "New Renderings for 2441 Le Conte Avenue, Berkeley"