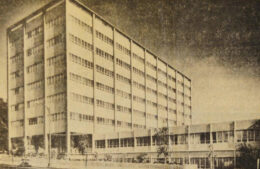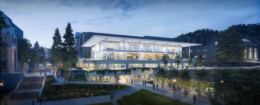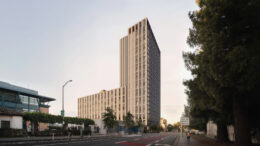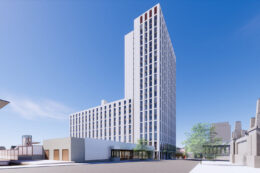University Hall Demolished For UC Berkeley Innovation Zone, Downtown Berkeley
Crews have completed demolition of University Hall and its annex building at 2140 University Avenue in Downtown Berkeley, Alameda County. Our recent site visit shows the parcel is currently graded in preparation for the first of two phases to rise for the UC Berkeley Innovation Zone development, the six-story Bakar Labs for Energy & Materials.





