The Berkeley Design Review Committee is scheduled to review plans for a second building within the Innovation Zone in Downtown Berkeley, Alameda County. The project would create eight floors of laboratories, conference rooms, and classrooms to be occupied by a future institution and graduate students. The existing property is owned by UC Berkeley.
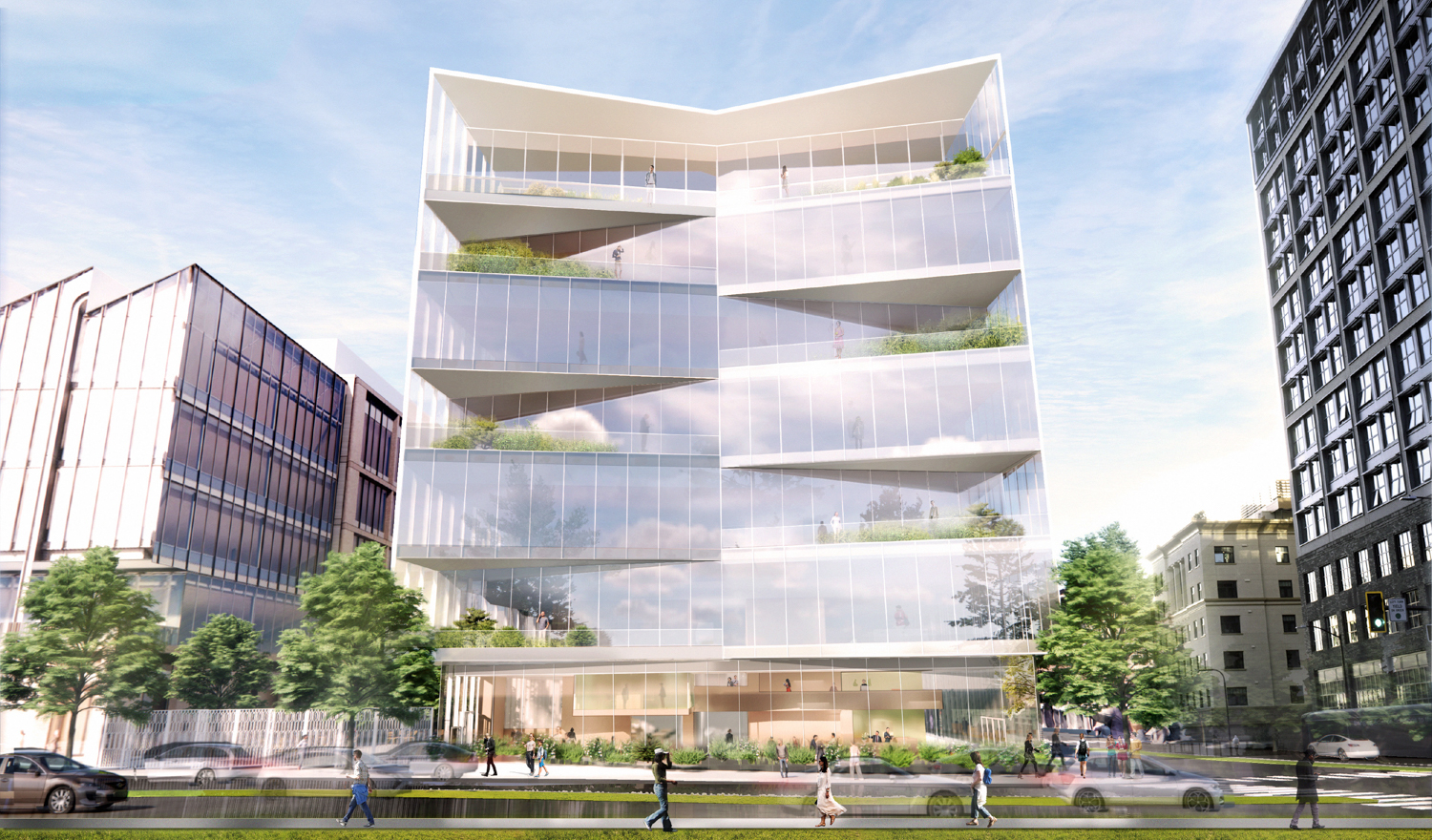
UC Berkeley Innovation Zone North Building view from Oxford Street, rendering by DGA and Weiss/Manfredi
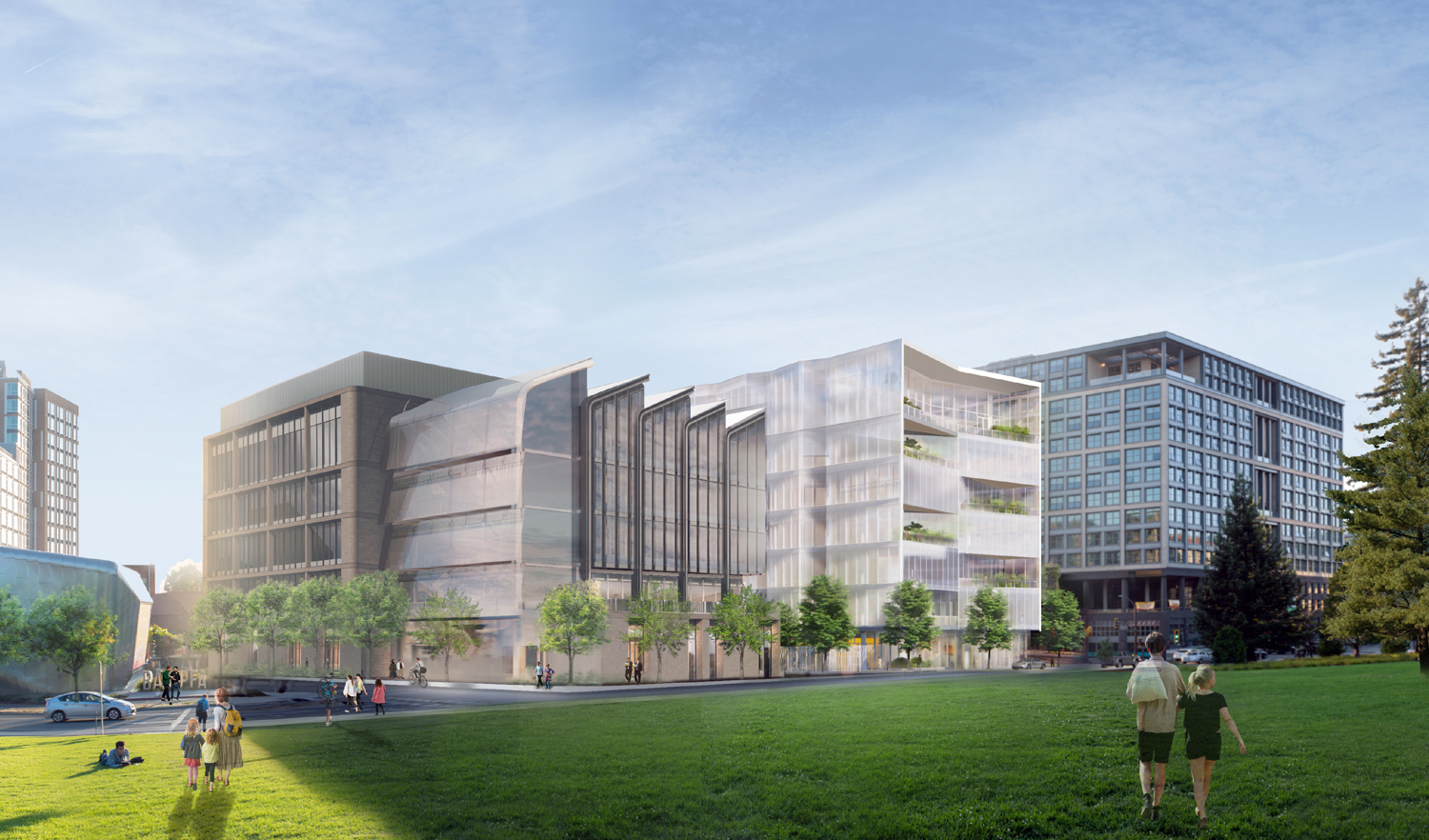
UC Berkeley Innovation Zone North Building next to the South Building from Crescent Lawn, rendering by DGA and Weiss Manfredi
The 122-foot-tall complex will center around several wet and dry laboratory spaces, with support space, offices, meeting rooms, and additional rooms to encourage collaboration. The facility is expected to be used by an institute and graduate space for “campus affiliated entrepreneurs and their collaborators,” as per the application.
The architectural design is credited as a collaboration of DGA and Weiss/Manfredi. Illustrations show a curtain-wall skin design with an undulating facade over University Avenue, and a dynamic folding terrace feature over Oxford Street.
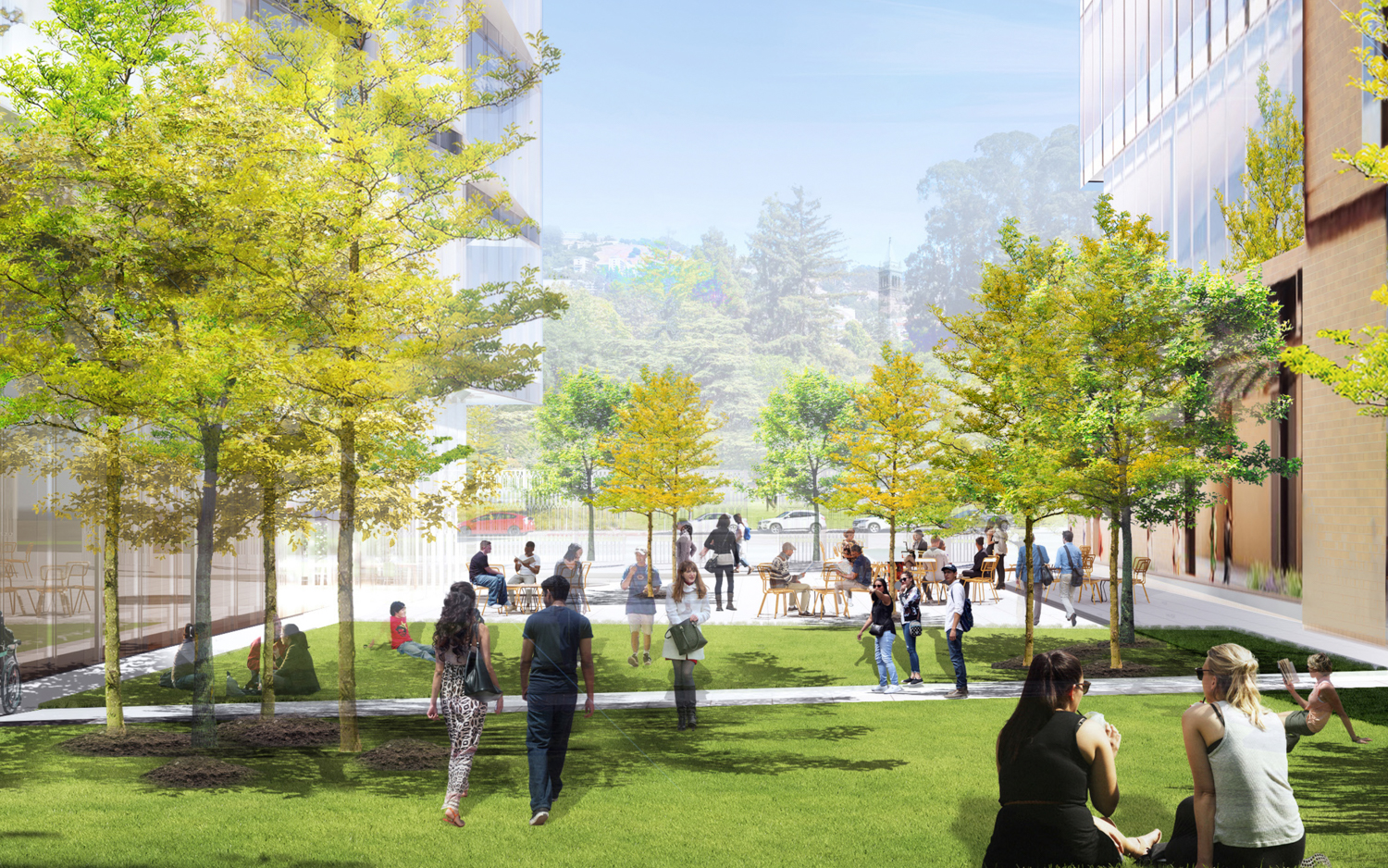
UC Berkeley Innovation Zone public courtyard between the North and South building, rendering by DGA and Weiss/Manfredi
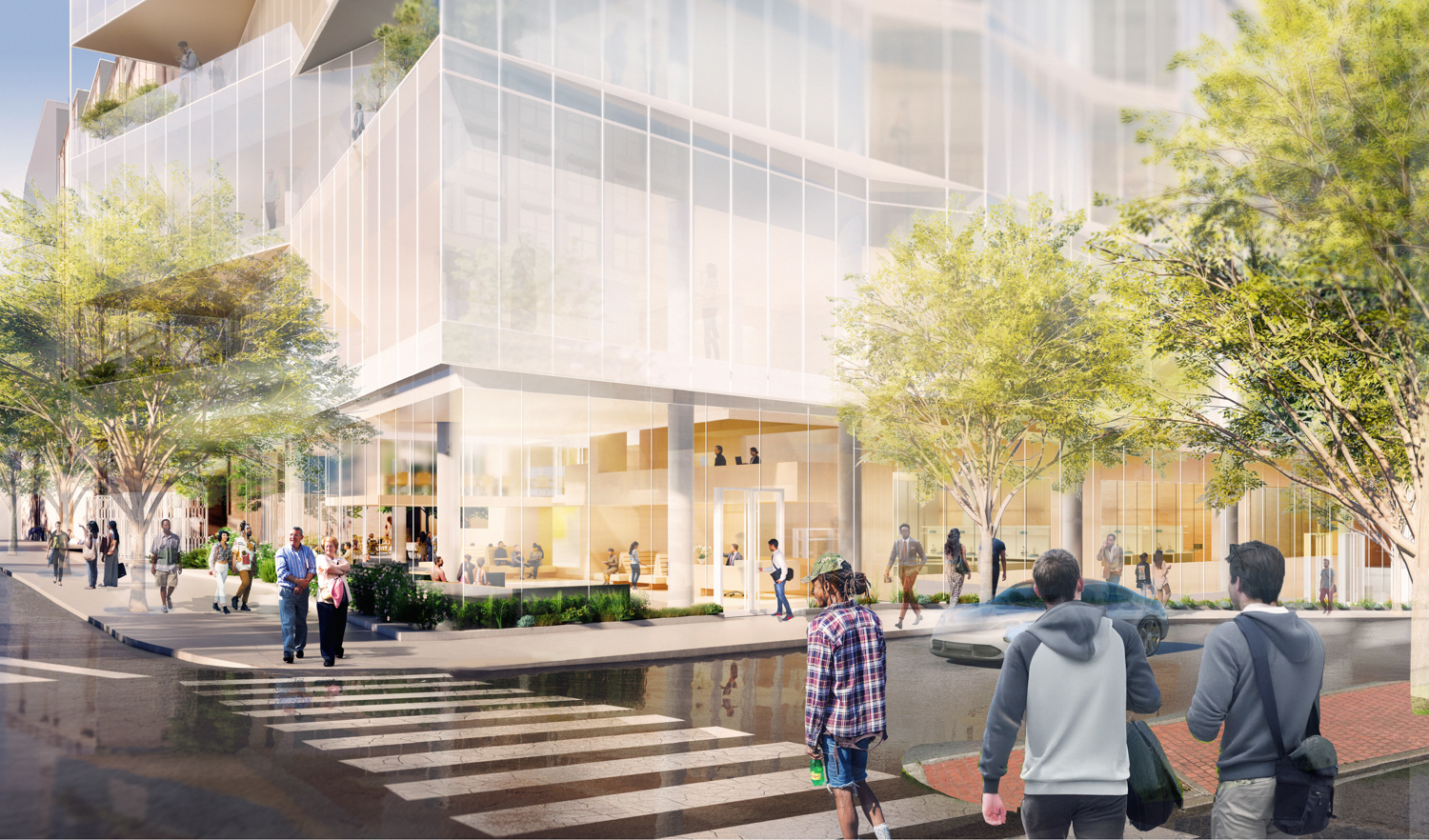
UC Berkeley Innovation Zone North Building pedestrian view from the University Avenue cross-walk, rendering by DGA and Weiss/Manfredi
Plans for the Innovation Zone require the demolition of five structures, including University Hall, a 1959-built complex designed by Welton Becket & Associates. Demolition crews have already started the process of removing the building.
Final approval by the UC Regents is expected by July this year. Construction is expected to start in Spring 2026 and finish by the winter of 2028. The university states the project will be donor-developed.
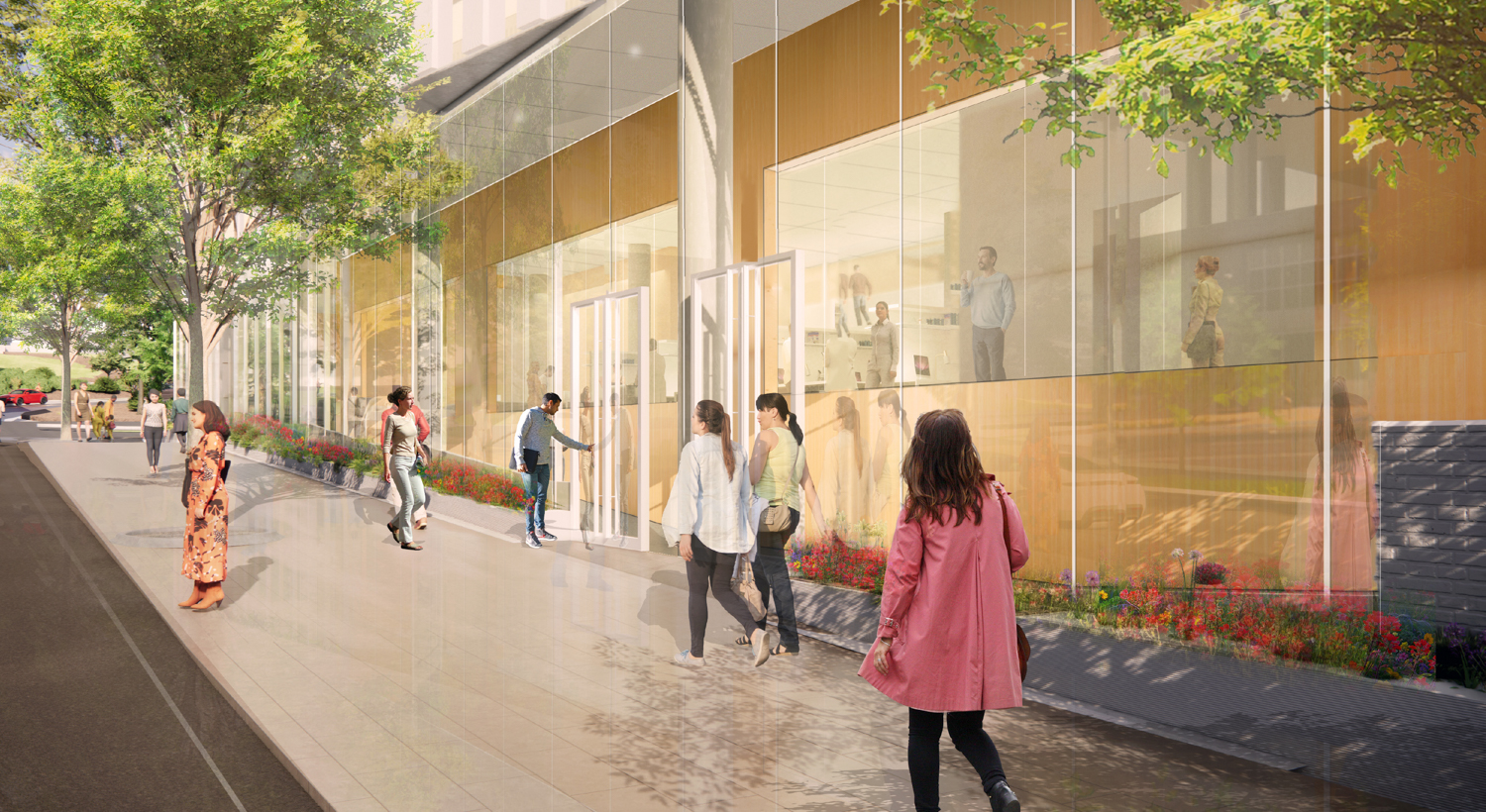
UC Berkeley Innovation Zone North Building pedestrian activity, rendering by DGA and Weiss/Manfredi
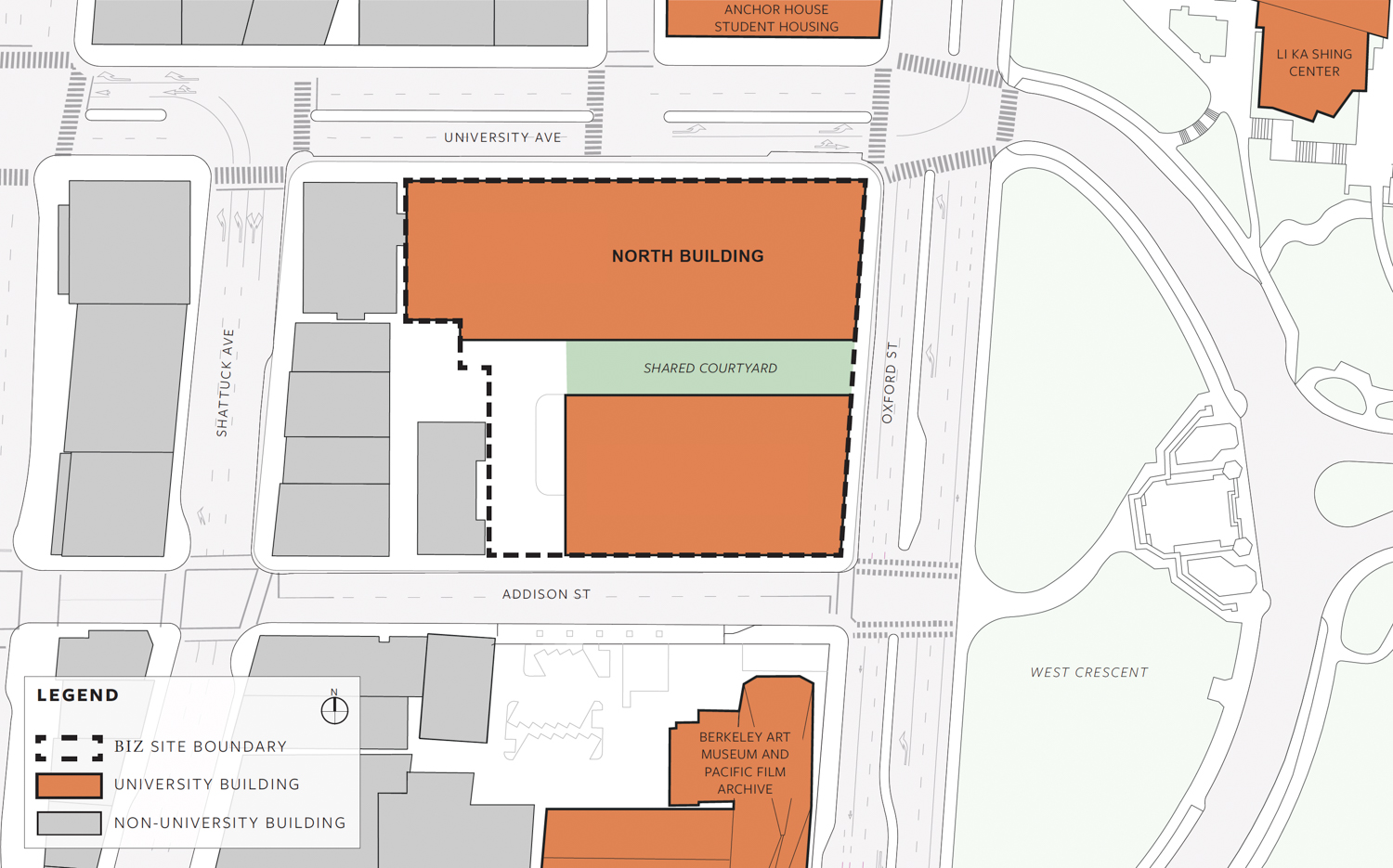
UC Berkeley Innovation Zone site context, design by DGA and Weiss/Manfredi
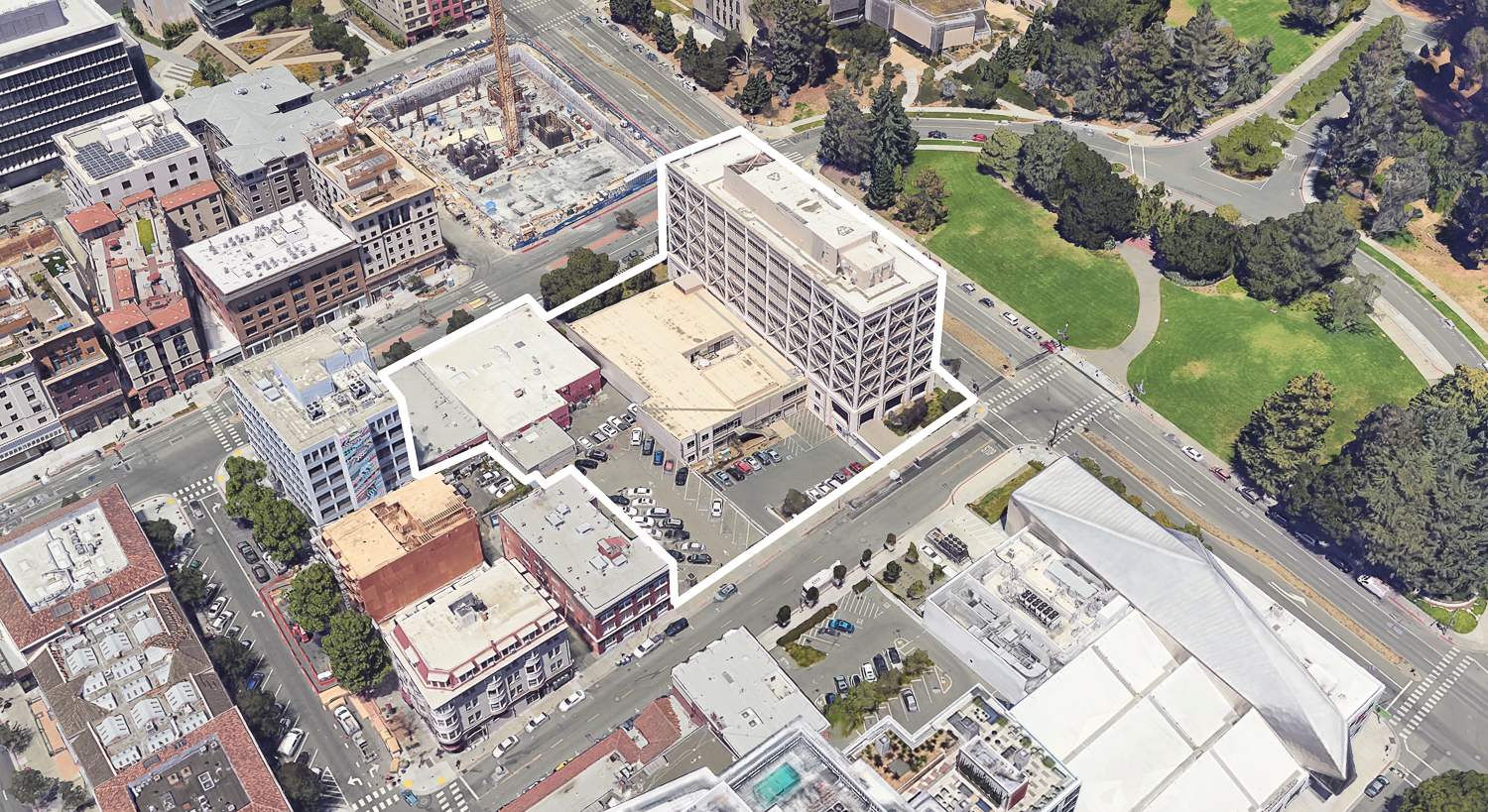
UC Berkeley Innovation Zone location outlined approximately by YIMBY, image by Google Satellite
The Design Review Committee is scheduled to start tonight, Thursday, May 15th, starting at 6:30 PM. The event will be held at the North Berkeley Senior Center. For more information about how to attend and participate, visit the meeting agenda here.
Subscribe to YIMBY’s daily e-mail
Follow YIMBYgram for real-time photo updates
Like YIMBY on Facebook
Follow YIMBY’s Twitter for the latest in YIMBYnews






I understand the university needs more space for academic and research facilities but this area of Berkeley is a missed opportunity. This location would have been an ideal spot for a hotel-conference center with retail and would draw people from all walks of life whereas the lab building would only draw a very small segment of the community to this prime location.
This is what the new BAM PFA should have looked like. Might have if not for the global RE market meltdown.