The CEQA filing was posted for a project to reconfigure the existing Pruneridge Golf Club property in Santa Clara and build a new five-story apartment building and 1.77-acre public park at 400 Saratoga Avenue. While holes 1, 2, and 3 are to be reconfigured in the property, no changes will be made to the existing driving range, clubhouse, and surface parking area for the golf course. In addition to the apartments, The plan will demolish an existing maintenance building and reconstruct a larger facility supported by a 4285-square-foot outdoor storage yard. Demmon Partners are the developers for the project.
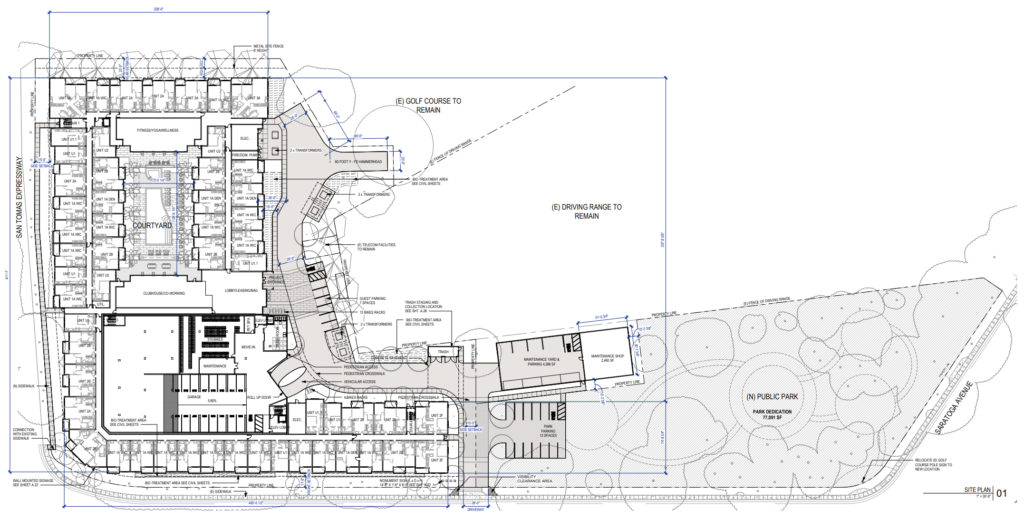
The Greens at Pruneridge – 400 Saratoga Avenue Layout Plan, image by LPAS
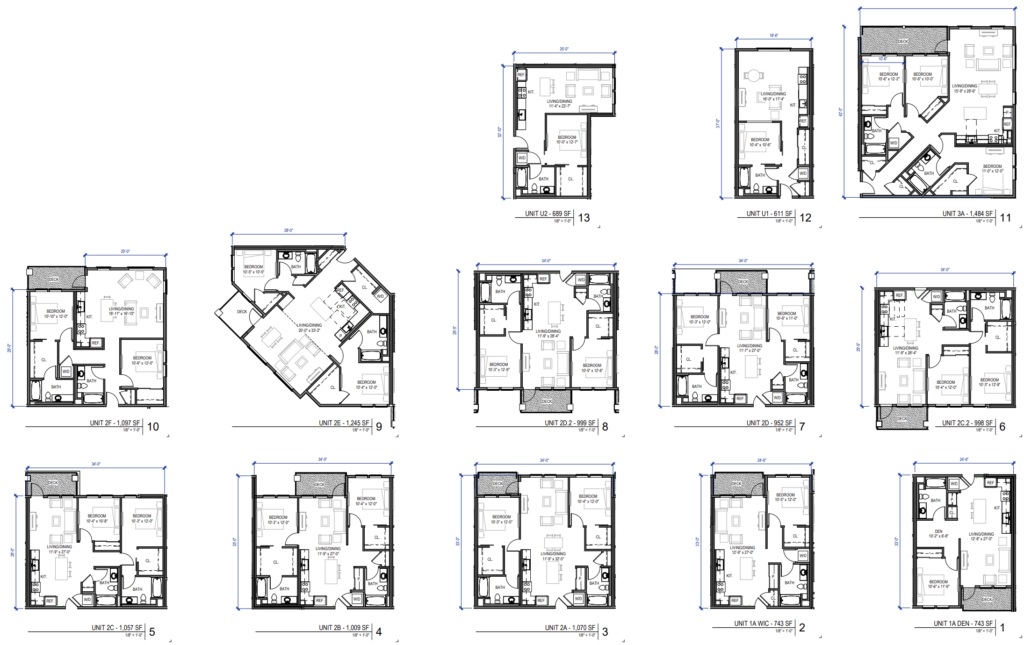
The Greens at Pruneridge – 400 Saratoga Avenue Unit Plans, image by LPAS
The building designed by LPAS would include 316 units built at the corner of Pruneridge Avenue and San Tomas Expressway. Its proposed layout would create a wrapped structure, with a central courtyard and seven-story parking garage on the interior, and the residential units largely facing outwards from the property center. Because of the differing ceiling height, the parking garage will not visibly extend above the outer residential construction despite including a greater number of stories.
The outer facade of the building will be white, grey, brown, and tan cement plaster with sandstone veneer siding. Parts of the building will have metal or tile accents, and the roof will be imitation terracotta tiles. The central courtyard area will be landscaped with garden areas surrounding a swimming pool and patio.

The Greens at Pruneridge – 400 Saratoga Avenue Streetview Rendering, image by LPAS
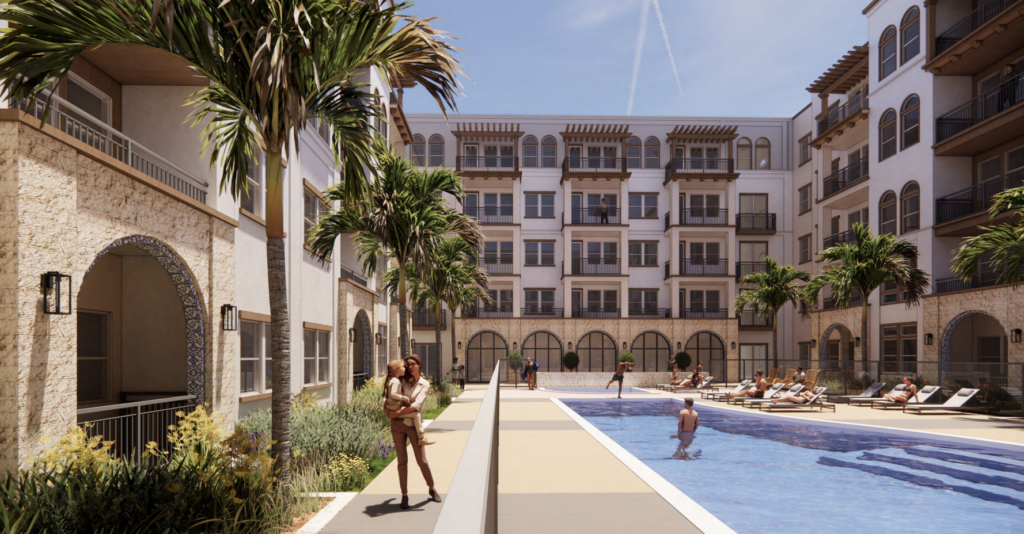
The Greens at Pruneridge – 400 Saratoga Avenue Courtyard Rendering, image by LPAS
East of the Apartment building 1.77 acres of the property is to be redeveloped as a public park designed by The Guzzardo Partnership. The park will support the apartment building and provide an additional public outdoor space for residents in the larger neighborhood. The park will have a small vehicle lot and pedestrian access along both Saratoga Avenue and Pruneridge Aveneue.
Vehicle access to both park and apartment parking will be via a new drive connected to Pruneridge Avenue. In addition to vehicles, the apartment complex makes provisions for 319 bike storage spaces on site. The site location has good connections for both bikers and drivers, but limited walkability, walking residents will have to rely on select local bus lines for connections to commercial areas and other transportation.
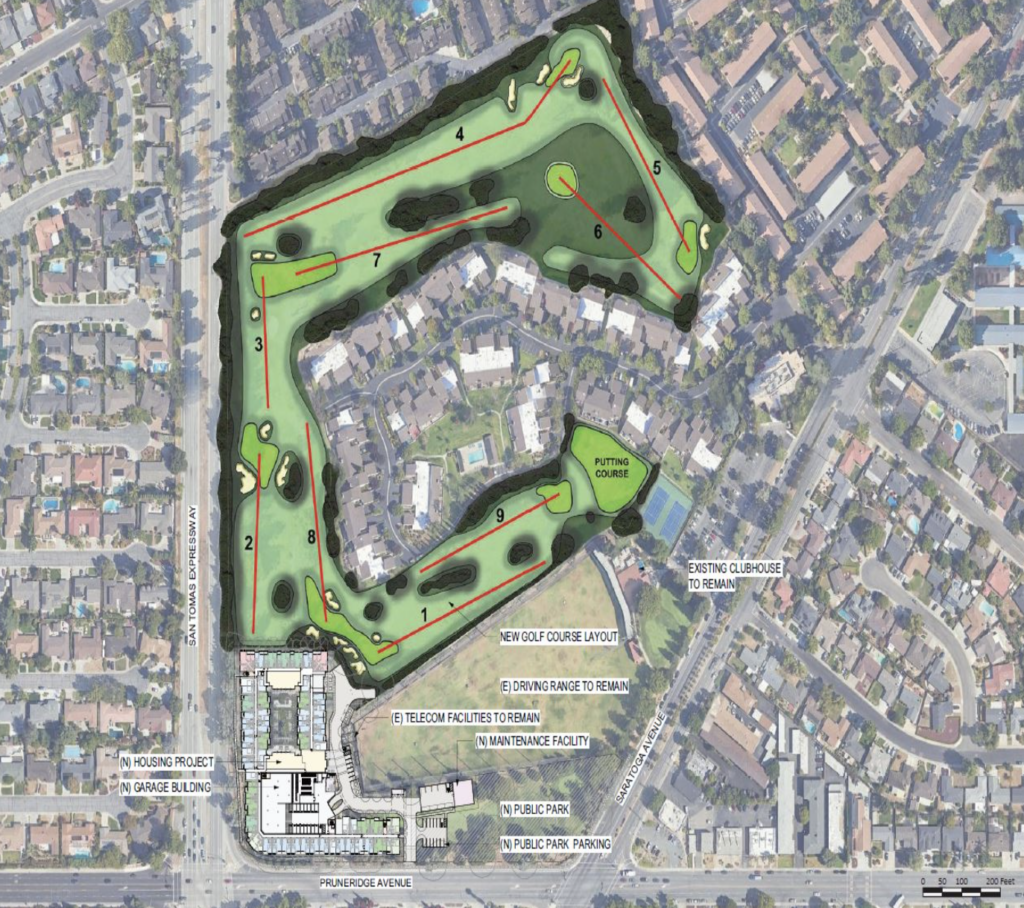
The Greens at Pruneridge – 400 Saratoga Avenue Full Site Plan, image via Santa Clara Planning
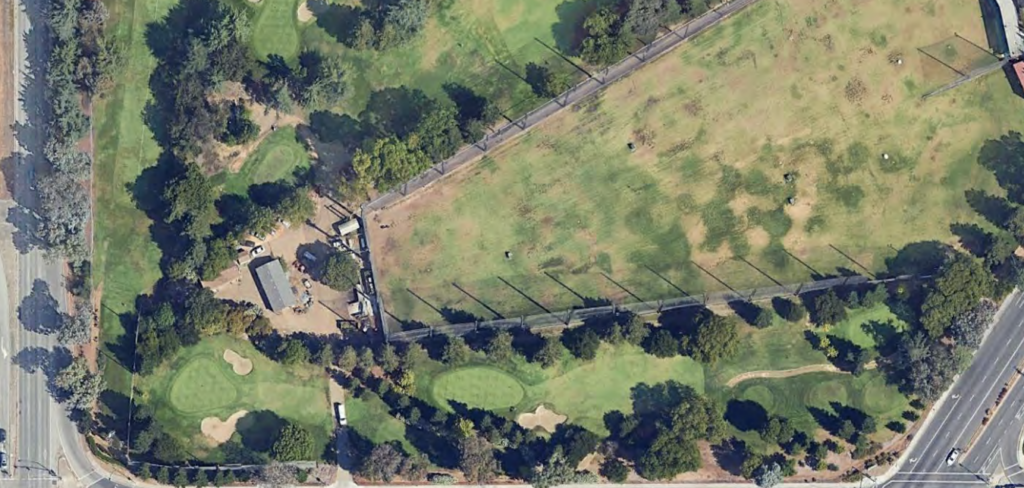
The Greens at Pruneridge – 400 Saratoga Avenue Current Site, image via LPAS – The Guzzardo Partnership -Demmon Partners
Subscribe to YIMBY’s daily e-mail
Follow YIMBYgram for real-time photo updates
Like YIMBY on Facebook
Follow YIMBY’s Twitter for the latest in YIMBYnews

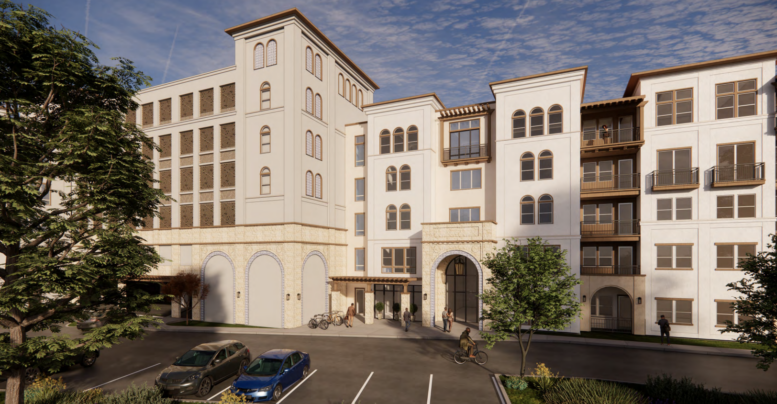




Be the first to comment on "Updated Plans and CEQA Filing Posted for The Greens at Pruneridge in Santa Clara"