New illustrations have been revealed for the ten-story affordable housing complex at 650 Divisadero Street by Alamo Square in San Francisco. The proposal would replace a single-story commercial structure with 107 new apartments. The Young Community Developer and Jonathan Rose Companies are jointly sponsoring the project in partnership with MOHCD.
The latest application expands the project by an additional floor and further residential capacity. The roughly 98-foot-tall structure is expected to yield around 105,900 square feet for housing, including 107 units of affordable rental housing. Parking will be included for 72 bicycles. Unit types will vary with 27 studios, 26 one-bedrooms, 27 two-bedrooms, and 27 three-bedrooms.

650 Divisadero Street ground-level floor plan, illustration by Mithun
Mithun is the principal architect for the project in collaboration with Associate Architect, Saida + Sullivan Design Partners. While details about their design for Divisadero Street have yet to be shared, the firm’s portfolio shows an affinity for fairly straightforward, streamlined exteriors with materials reflecting the area context. The ground level will include a courtyard accessible from the lobby, with transparent glass walls allowing residents to enjoy the landscaped space while entering the building. The rest of the ground floor will include space for the bicycles, residential amenities, and support services.
The site is one of five properties across the city acquired by the MOHCD in late 2023 to facilitate the construction of affordable housing. The other four locations are 1234 Great Highway, 249 Pennsylvania Avenue, 250 Laguna Honda Boulevard, and 3300 Mission Street.
Early last year, the Mayor’s Office of Housing and Community Development provided a $6.25 million preliminary gap loan for the housing trust fund, adding to the existing $15 million of funds that MOHCD has committed to the project. Nibbi will be the general contractor. Construction is estimated to cost around $101 million, averaging around $947,470 per unit, with work starting as early as Fall 2026.
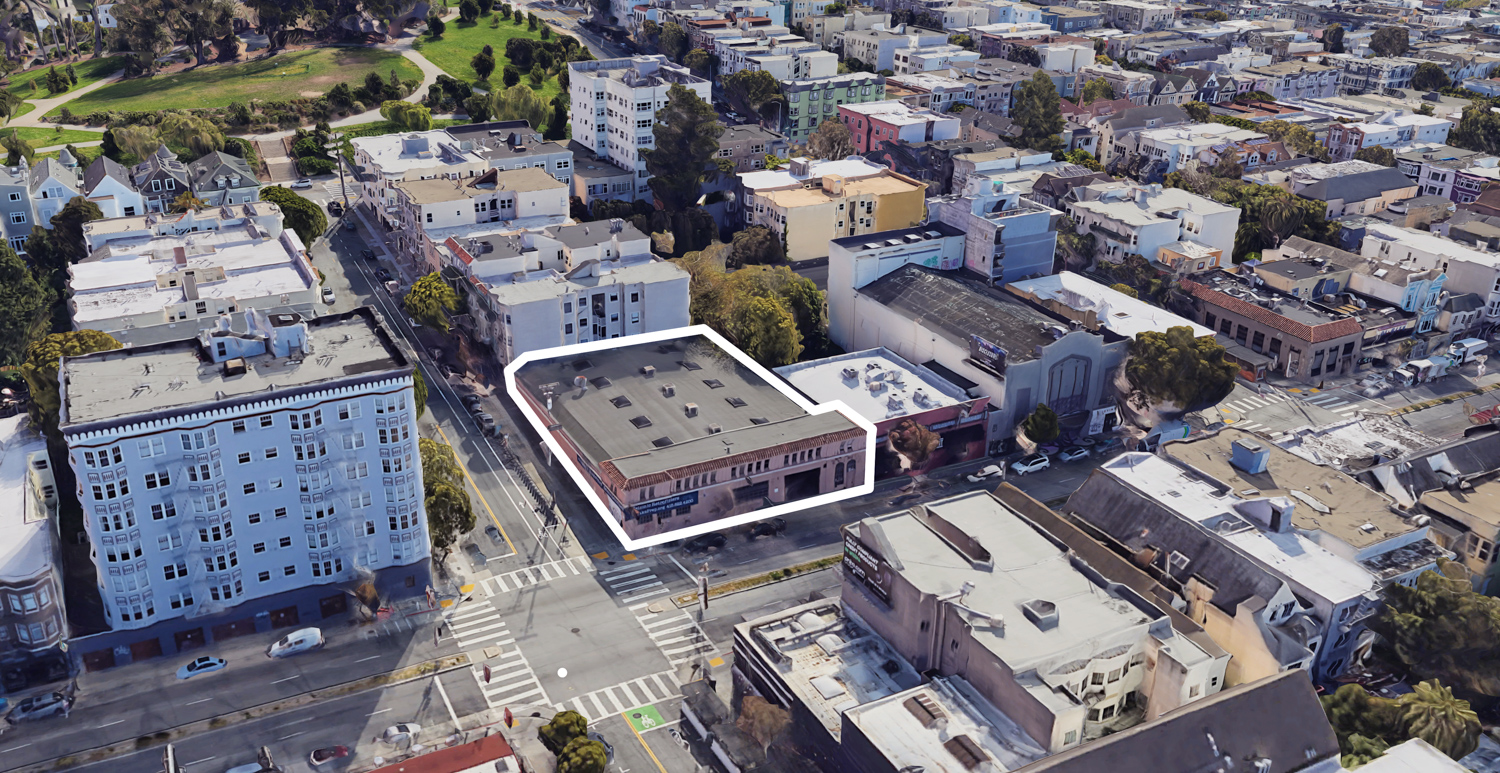
650 Divisadero Street, image by Google Satellite
The 0.29-acre property is located at the corner of Divisadero Street and Grove Street, a block away from Alamo Square. The eastern tip of the Panhandle Park is just four blocks away.
The application has utilized Senate Bill 330 to streamline the approval process and Assembly Bill 2011 to allow housing on a parcel zoned for commercial use. City records show the property last sold in January 2024 for $12.25 million.
Subscribe to YIMBY’s daily e-mail
Follow YIMBYgram for real-time photo updates
Like YIMBY on Facebook
Follow YIMBY’s Twitter for the latest in YIMBYnews

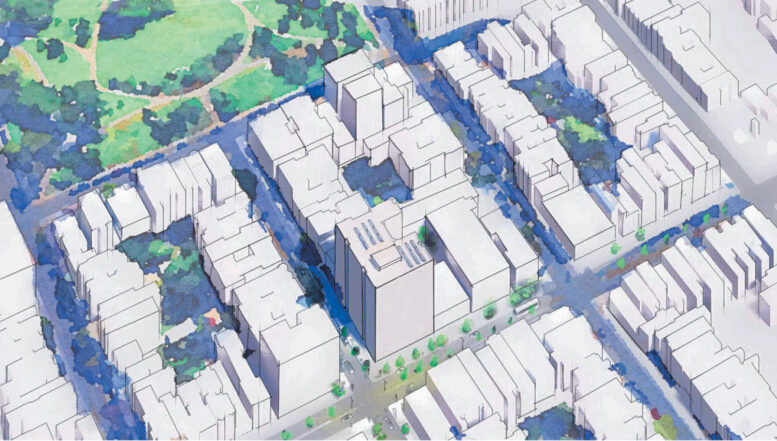
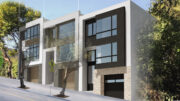
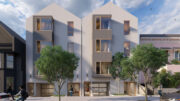
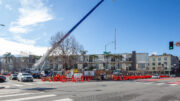
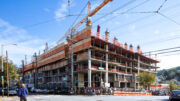
Glad to see this dense development on Divis. San Francisco tho needs mixed income developments like Freedom West planned for McAllister. MIX of market & subsidized housing in same location. (Same message for DMV & Safeway).
Mix it up.
Usually affordable housing project include a mix of subsidized housing. There are usually units that include “workforce housing” that is aimed at middle class people that would other wise be priced out of SF and then several tiers of more deeply subsidized units aimed at low income families. The only buildings aimed at one income class are the buildings with on site addiction and job placement facilities aimed at chronically homeless people, and those would be difficult to set up as mixed income anyway.
Does anyone know the AMI (Average Median Income) of this building? Divis missed the market-rate boom of 2013-2022, that went to Hayes Valley where demand was higher. Seems like Divis is going to get mostly affordable housing buildings due to the interest rate environment, including 400 Divis, 650 Divis, and the DMV building. Those are the juiciest three lots, although there are many other opportunities up and down the corridor.
Divis lots that I think are ripe for re-development:
– 76 Gas Station (Fell and Divis)
– NG’s Cleaners / Mangrove Kitchen (two single story commercial buildings side by side)
– The office building + parking lot at Oak and Divis probably isn’t that high in demand in a post-COVID world and is a juicy corner lot for a ten story apartment buiding.
– The Kelly Moore paint store double lot + parking lot on Oak and Divis.
– Popeye’s will eventually go (plans already in the works)
– 4505 Meats + BASA Cannabis + Precision Auto Repair is a really poor use of land
– The auto garage at 1366 Grove
– The auto garage at 1355 Fulton.
– The auto repair shop at Divis and Golden Gate.
Noteworthy is that there are a handful of churches which I think are probably off limits as touching them is hard / complicated. I also think ARCO has station stays as I’m sure it’s a massive revenue generator for them, and a signature location.
Let’s not throw out the baby with the bath water here. Some of these sites (some) are viable businesses. What about the burned out building at Diviz and Haight??
Demolish and build a 6-10 story building with ground floor retail where that business, or a different one, can thrive. Single story commercial buildings are a terrible use of land when they can just be on the ground floor of a residential building. Auto body shops/gas stations have no place on a major retail corridor like Divis anymore.
Written by someone who probably doesn’t own a car.
And the issue is?
Cars absolutely serve a function and people will continue to own them, but I think that deprioritizing and making cultural adjustments away from a reliance on them is healthy and inevitable (esp in a city as walkable, full of transit and densely populated as ours).
I own a car. You don’t see huge auto body shops and gas stations on walkable commercial corridors in more mature strips like Chestnut St or Upper Fillmore. The land is too valuable. Underutilized land, like the list I mentioned, gets developed. Hayes Valley was filled in quite a bit in the last boom. Divisadero is next. It’s market forces in action. Also, 25% of all new cars in California are electric – the auto services industry including gas stations, smog check, brake pads, etc is declining rapidly. Self driving cars will soon be a thing, there goes your auto body / Collision shops.
I thought that PG&E substation under sidewalk was not allowed? Also a typical apartment layout would be nice? Lastly a ground floor retail or cafe would be nice?
As long as this doesn’t threaten the Independent in any way, build it yesterday!
we need like 1000s of this type of building in San Francisco for families young and old. SF please build more.
Hope they are building in soundproofing on the Independent side because I don’t want to hear a peep of complaint from the residents like they didn’t know they were moving in next to a music venue.
I’m all for the density. Build it.
That said, I do find it interesting that BMR projects always hit the max height/or above without much, if any, recoil. Market-rate on the other hand can be compliant and as little as 6 stories but still get the good ol “it’ll blot out the sun” argument.
An example of this contradiction is both projects on either side of Duboce at Market—one is a senior BMR project and the other market rate (with inclusionary BMR units) but only one of them was attacked for it’s height. I’ll let you guess which was (probably still is) being run the through the mud.
Very high construction cost per unit. 10 stories triggers high-rise construction and all the expensive life-safety systems. Why not add another two floors to optimize and reduce the cost per unit? A 130 unit project is still very manageable from an operations standpoint.
And why the cold-shoulder to the street? Bikes and service along Divisadero? Grim. Especially with the Independent next door which is blank and dead during the day. Mithun used to do better urbanism…
It costs 950K per unit in construction?? How much do these “affordable rental housing” units rent for to pencil out? I don’t understand the math-can somebody help please?