On April 21st, The University of California at Berkeley celebrated the grand opening of the cutting-edge and newly re-envisioned Grimes Engineering Center. The formal Bechtal engineering building served as a foundation for the expanded project, a 35,500 two-story glass pavilion with a three-level open forum at its center. Skidmore, Owings, and Merrill are responsible for the design, with PGA Design responsible for landscaping.
The four-year-long project is a long-awaited solution to the increased demand for more facilities to accommodate the rising engineering enrollment at UC Berkeley. Engineering Dean Tsu-Jae King Liu’s statement at the opening stressed the college’s commitment to transforming the culture of the engineering field to be more welcoming and inclusive, and that she hopes the new facility will serve as a symbol for that change. The light glass and steel facility will include flexible spaces for classrooms, student services, and special events.
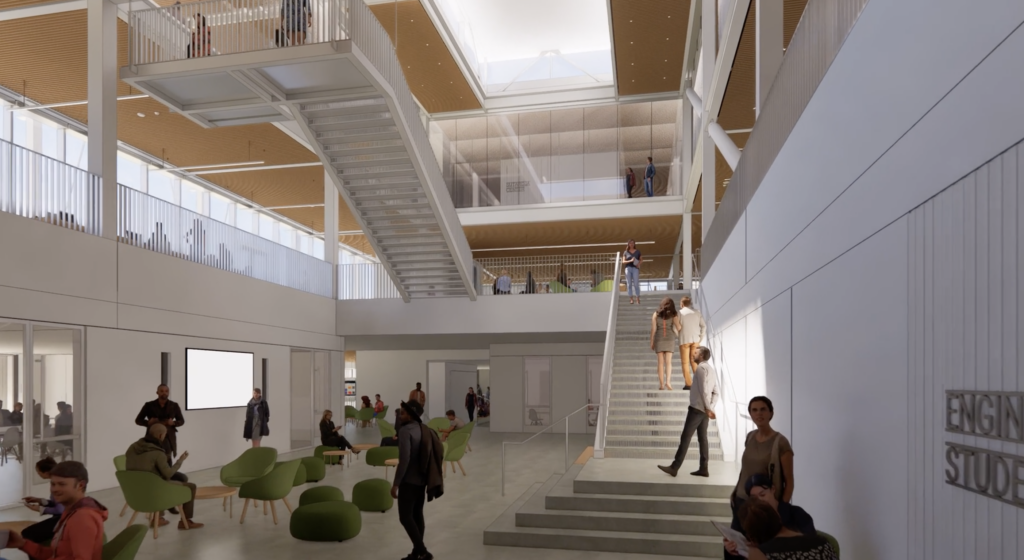
Grimes Engineering Center Interior Rendering, image by SOM
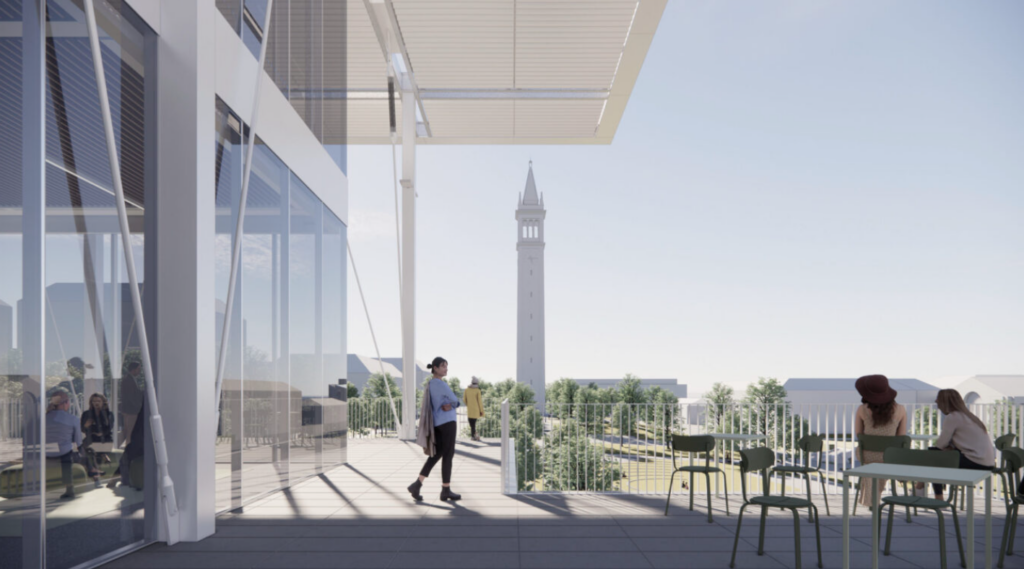
Grimes Engineering Center View From Terrace, image by SOM
The expansion’s design both complements and contrasts with the brutalist character of the original building below, creating a striking visual dynamic as it overlooks the central green space of Memorial Glade. Architects SOM describe the intentionality behind the exposed structural components as similar to a physical textbook, with detailed connections, gussets, braces, and a shape memory alloy tension-rod system.
The building is on track to earn the highest possible LEED certification for its environmental considerations. Between its utility, eye-catching aesthetics, and conscientious design, the project is likely to become another iconic addition to the historic campus.
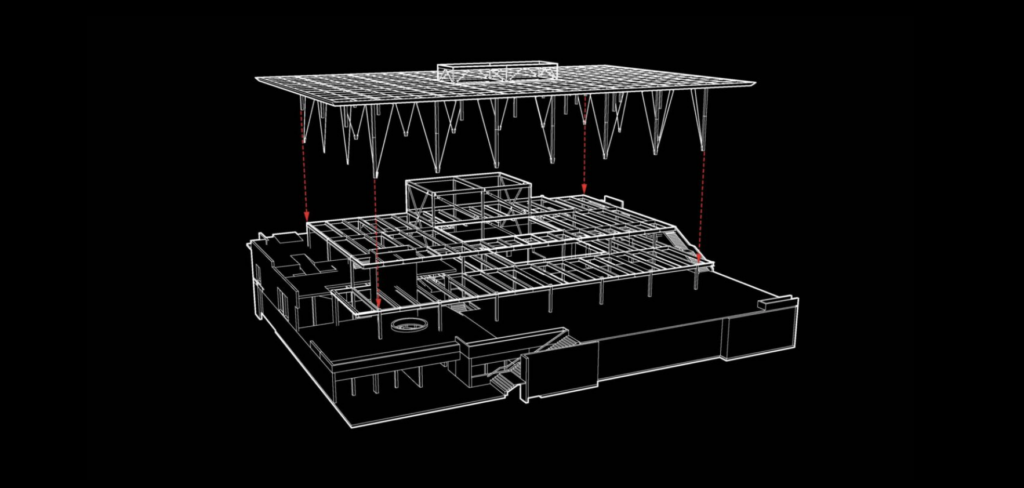
Grimes Engineering Center Shape Memory Alloy Structure, image by SOM
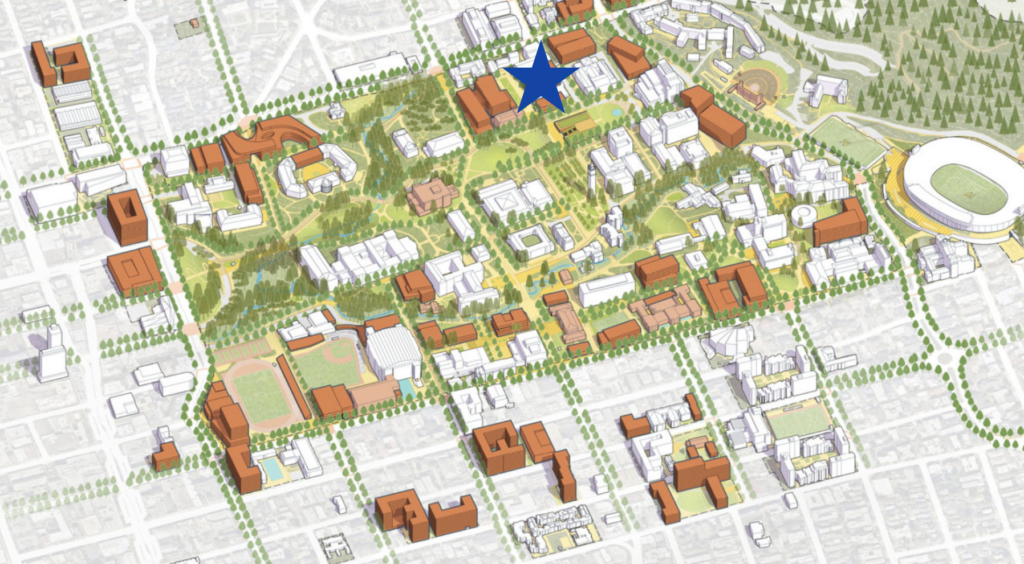
UC Berkeley Master Plan with Grimes Engineering Center Location Marked in Blue, image via Sasaki
Subscribe to YIMBY’s daily e-mail
Follow YIMBYgram for real-time photo updates
Like YIMBY on Facebook
Follow YIMBY’s Twitter for the latest in YIMBYnews

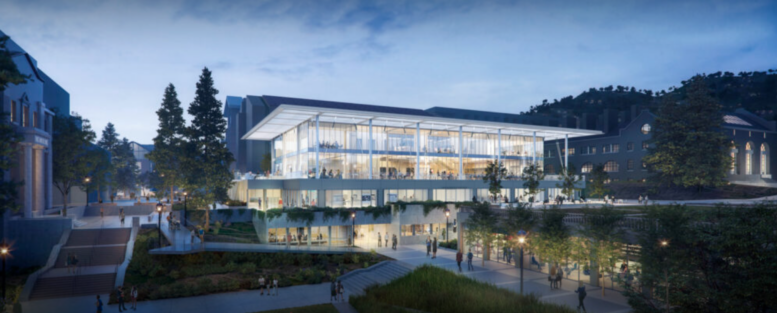




Be the first to comment on "UC Berkeley Holds Grand Opening for Expanded Engineering Center"