Plans have been published for the UC Berkeley Innovation Zone South Building before a Regents of the University of California meeting today in Downtown Berkeley, Alameda County. The Regents are expected to approve a $29 million budget for site preparation, with $19 million from campus funds and $10 million from external funding.
The 92-foot academic building will yield around 176,000 square feet across six floors. A linear courtyard will separate the two facilities, offering residents a new public open space. The South Building will be an incubator space for students, campus faculty, researchers, and campus-affiliated companies. The Innovation Zone aims to cultivate startup companies related to life sciences, material sciences, advanced machine learning, and more.
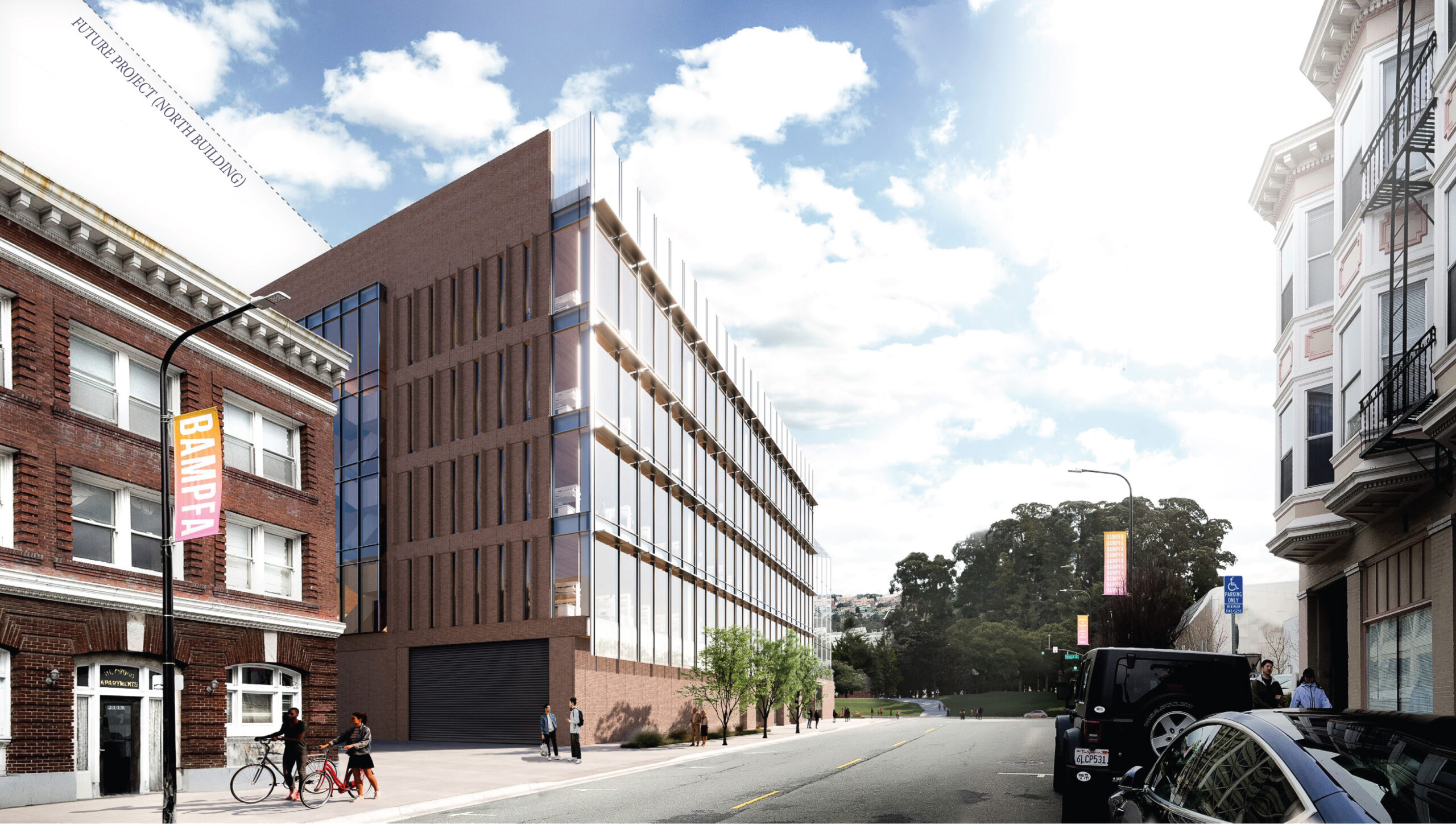
UC Berkeley Innovation Zone South Building overlooking Addison Street, rendering courtesy UC Regents
While details for the North Building are preliminary, the 169-foot complex is expected to yield around 310,000 square feet with parking for 350 cars. Elevations show the North Building is twenty feet shorter than initially suggested. Initial plans put the structure as 189-194 feet tall, slightly taller than the city’s current tallest building, the 186-foot-tall Chase Building.
The “Berkeley Innovation Zone” will provide a new home for the school’s Life Science and Climate research facilities. The structure will include offices, laboratory, and meeting rooms. Floor plans show the ground level, including a prototyping lab, symposium, and a kitchen next to the lobby. Floors above will be fit with flex labs and office space.
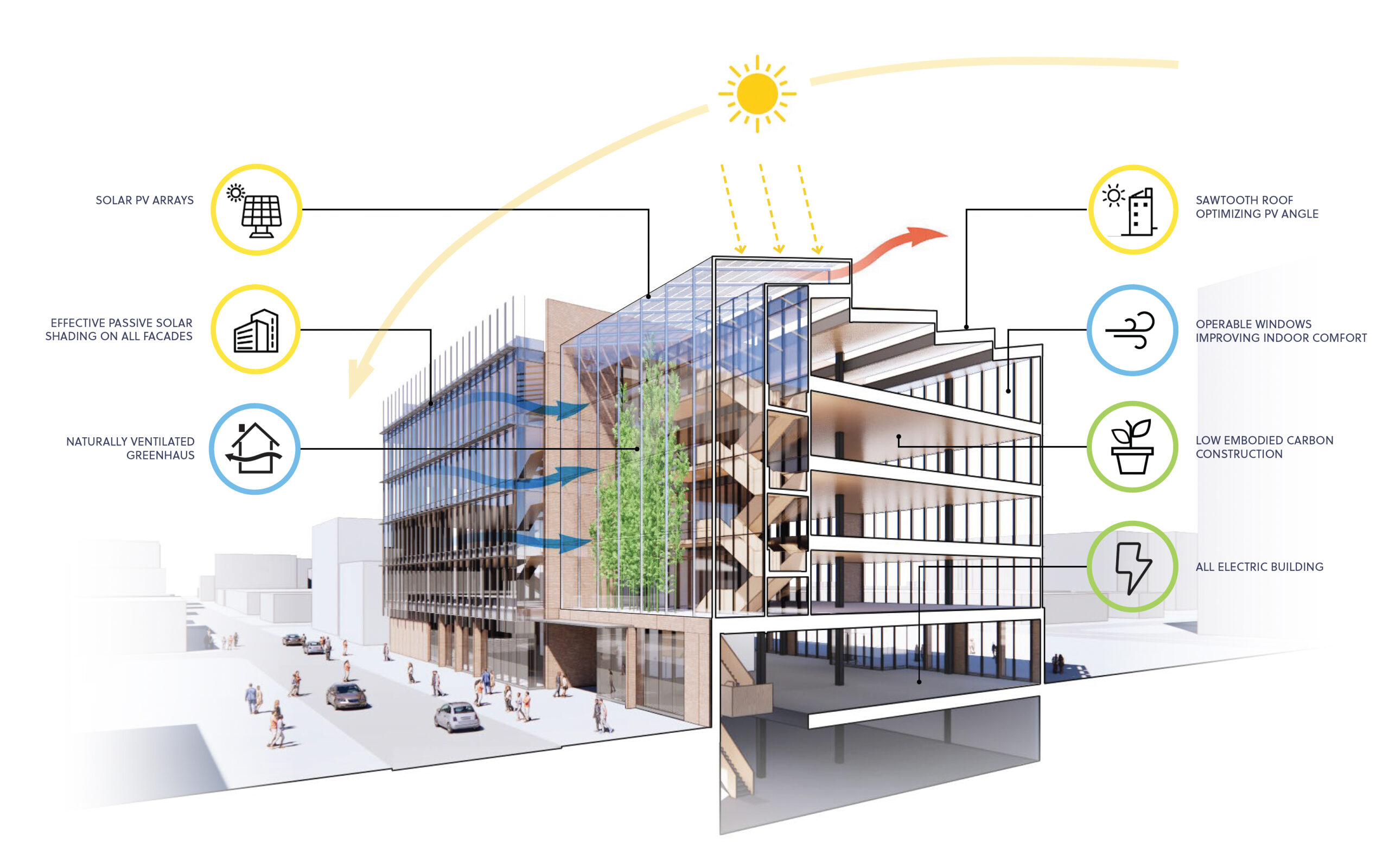
UC Berkeley Innovation Zone South Building design overview, rendering courtesy UC Regents
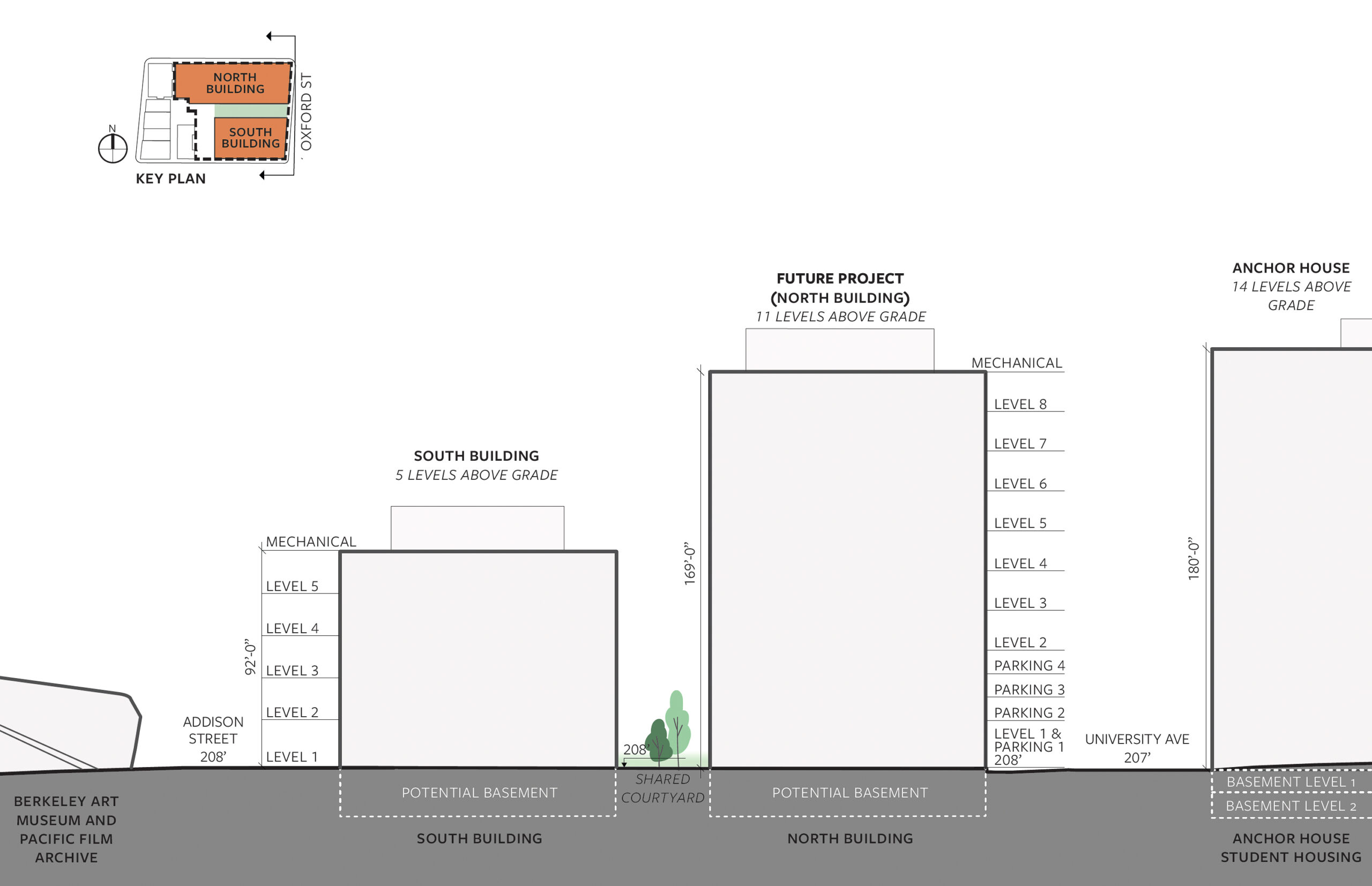
UC Berkeley Innovation Zone North and South Building elevations, illustration courtesy UC Regents
The Environmental Impact Report anticipates construction could start as early as this summer, starting with removing the University Hall. The seven-story 1959-built structure was designed by Welton Becket & Associates, and the iconic X bracing was added in 1991. Construction is expected to last around four years from demolition to completion, with a possible opening date in 2028.
Meeting documents state design and funding for the North Building will be reviewed at a later date.
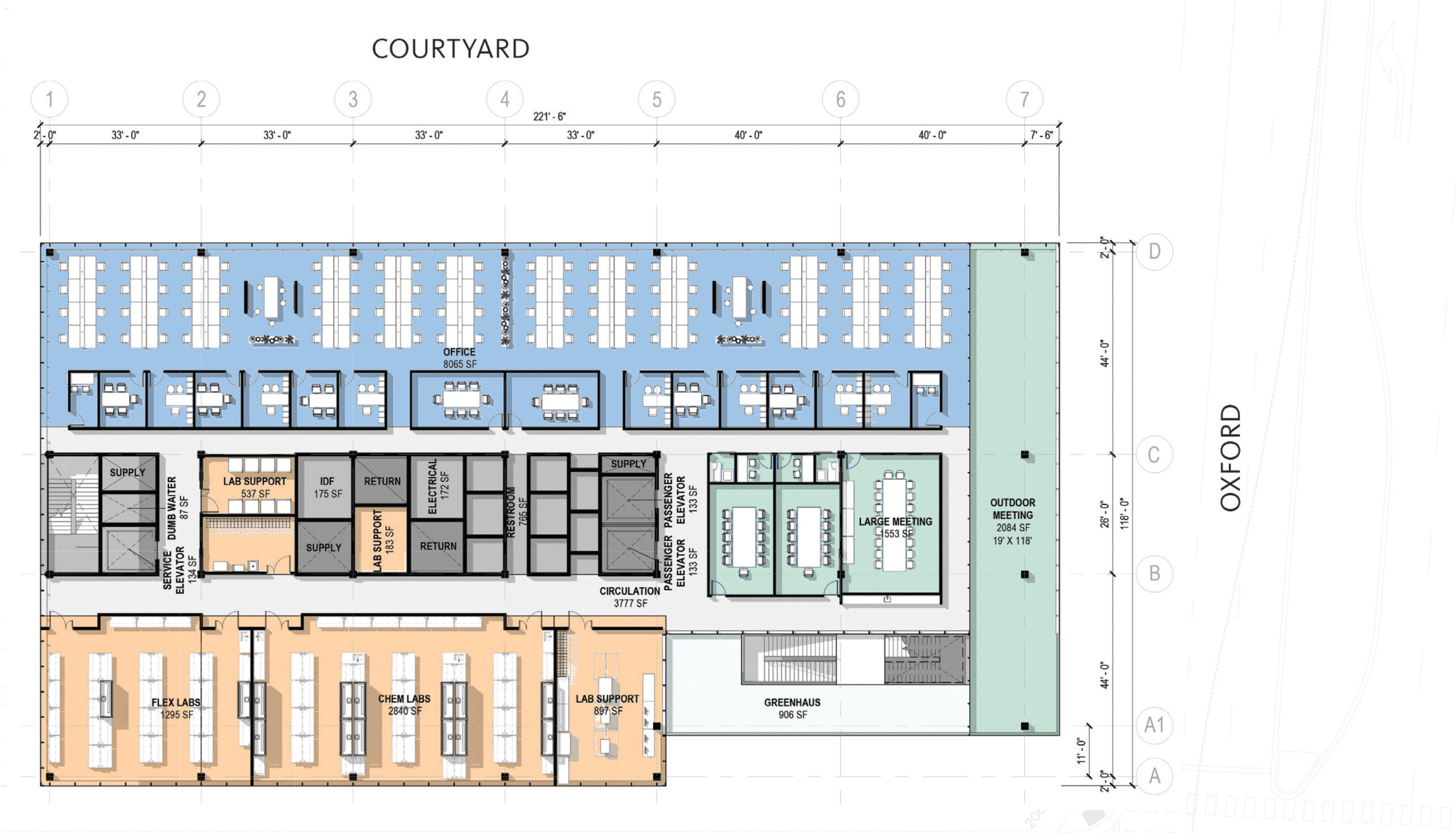
UC Berkeley Innovation Zone South Building second-level floor plan, illustration courtesy UC Regents
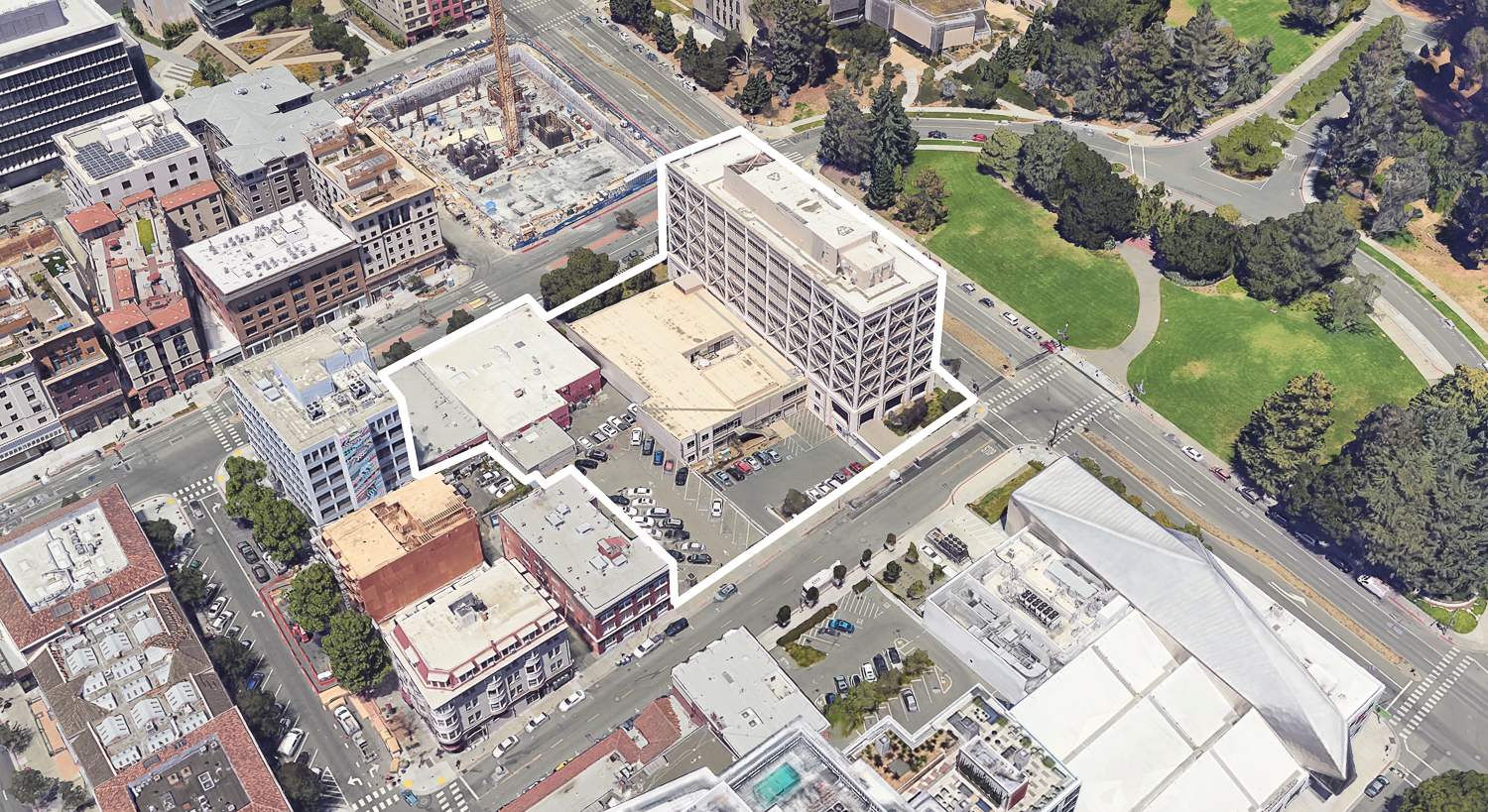
UC Berkeley Innovation Zone location outlined approximately by YIMBY, image by Google Satellite
The 1.86-acre parcel at 2140 University Avenue is the latest to expand the college’s facilities. Anchor House, located across from the Innovation Zone, is a new 14-story dormitory expected to open this Fall.
Subscribe to YIMBY’s daily e-mail
Follow YIMBYgram for real-time photo updates
Like YIMBY on Facebook
Follow YIMBY’s Twitter for the latest in YIMBYnews

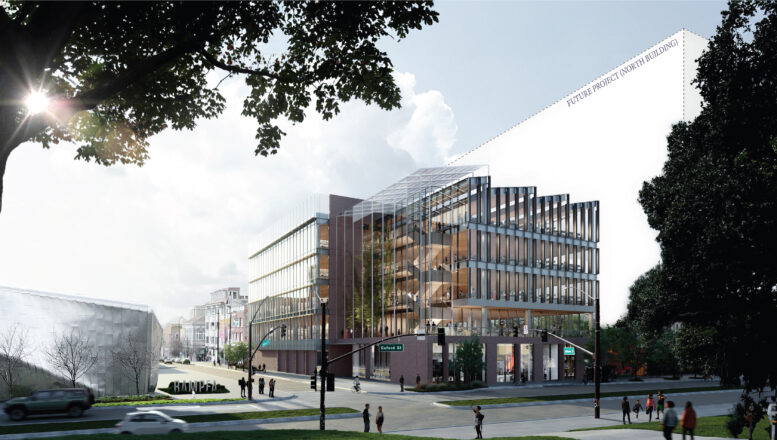
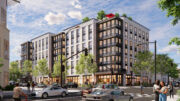
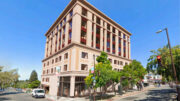


Two things I see. First, I’m strongly disappointed with the four floors of parking that are currently in the plan. You’re two blocks from BART and one block from Shattuck with a nearly constant bus presence of some sort.
Second, I’m confused about the ground floor. It says there’s a kitchen, but I’m having trouble seeing whether there’s retail space on the ground floor. If not, that would be a wasted opportunity to liven up that section of Addison (for the South Building) and would dampen the liveliness of University (for the North Building).
Not to mentioned there are public garages everywhere and UCB has a shuttle services.
In agreement regarding excessive parking, which will directly contribute to increased traffic congestion resulting in slower surface public transit and hastening climate change.
I very much like the appearance of this part of the project! However, there are two City of Berkeley landmarks at the northwest corner of the site that need to be preserved in some form or another. The two buildings help the eastern commercial edge of University Avenue and on of them is the last surviving commercial building by noted architect John Hudson Thomas.
…help define the eastern commercial edge…
It’s a nice looking design. Who is the architect?
Gensler
Great to see parking spaces for the vast number of people who don’t ride bikes or buses, like me.