UC Berkeley has published the Draft Environmental Impact Report for the Innovation Zone, a two-structure laboratory along the western edge of the university’s campus. New details shared in the document reveal that the proposed North Building is the latest to become the tallest building in Berkeley, and construction could start as early as this summer. Details about the tower design and financing have not been published.
The Innovation Zone proposal is the latest project to enter the city’s pipeline that would redefine the city’s skyline. Though it is the shortest of the three other residential towers, it is most likely to open first. The property is university-owned, and the school does not have to seek city approval.
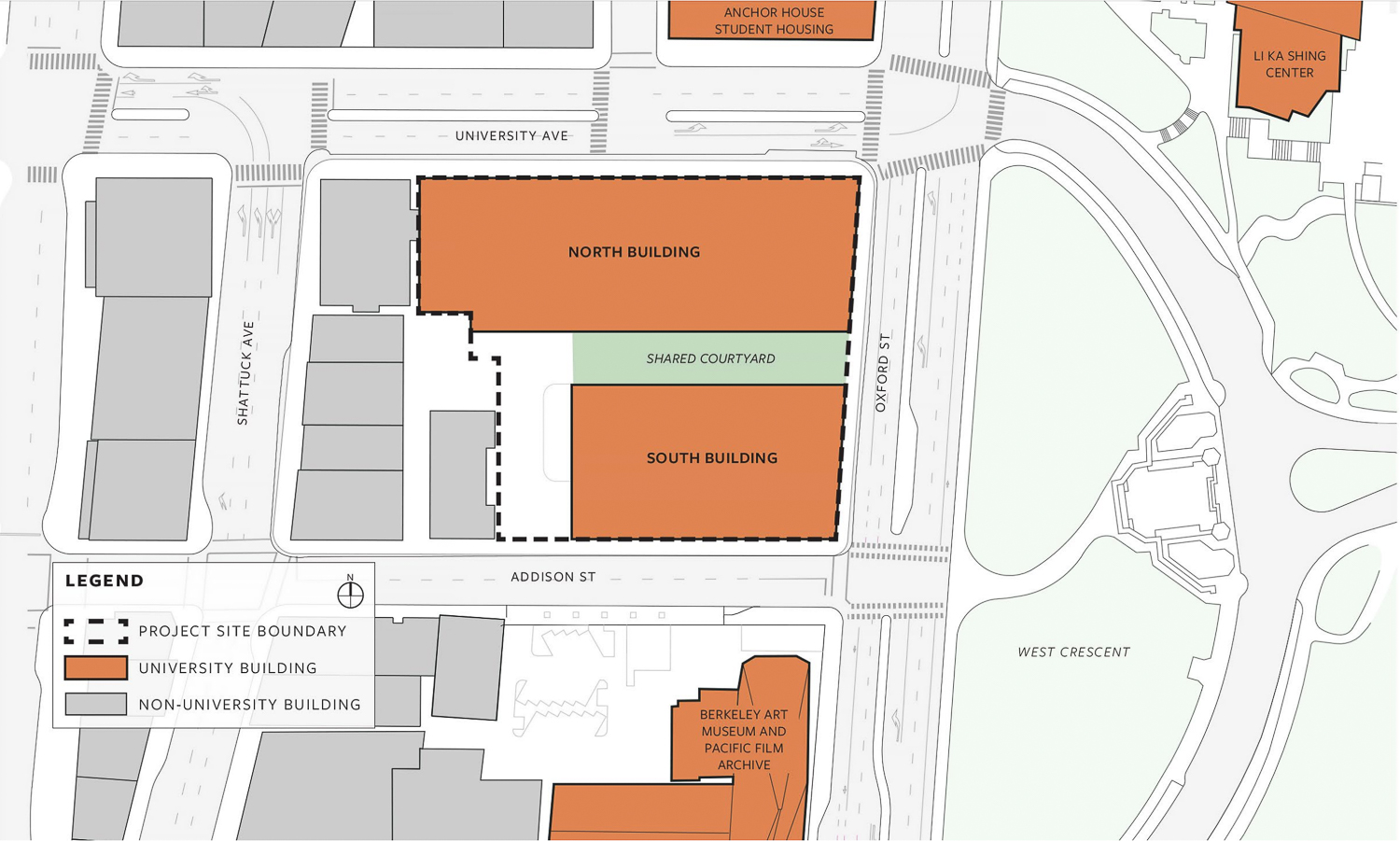
UC Berkeley Innovation Zone, site map by the EIR author, Ascent
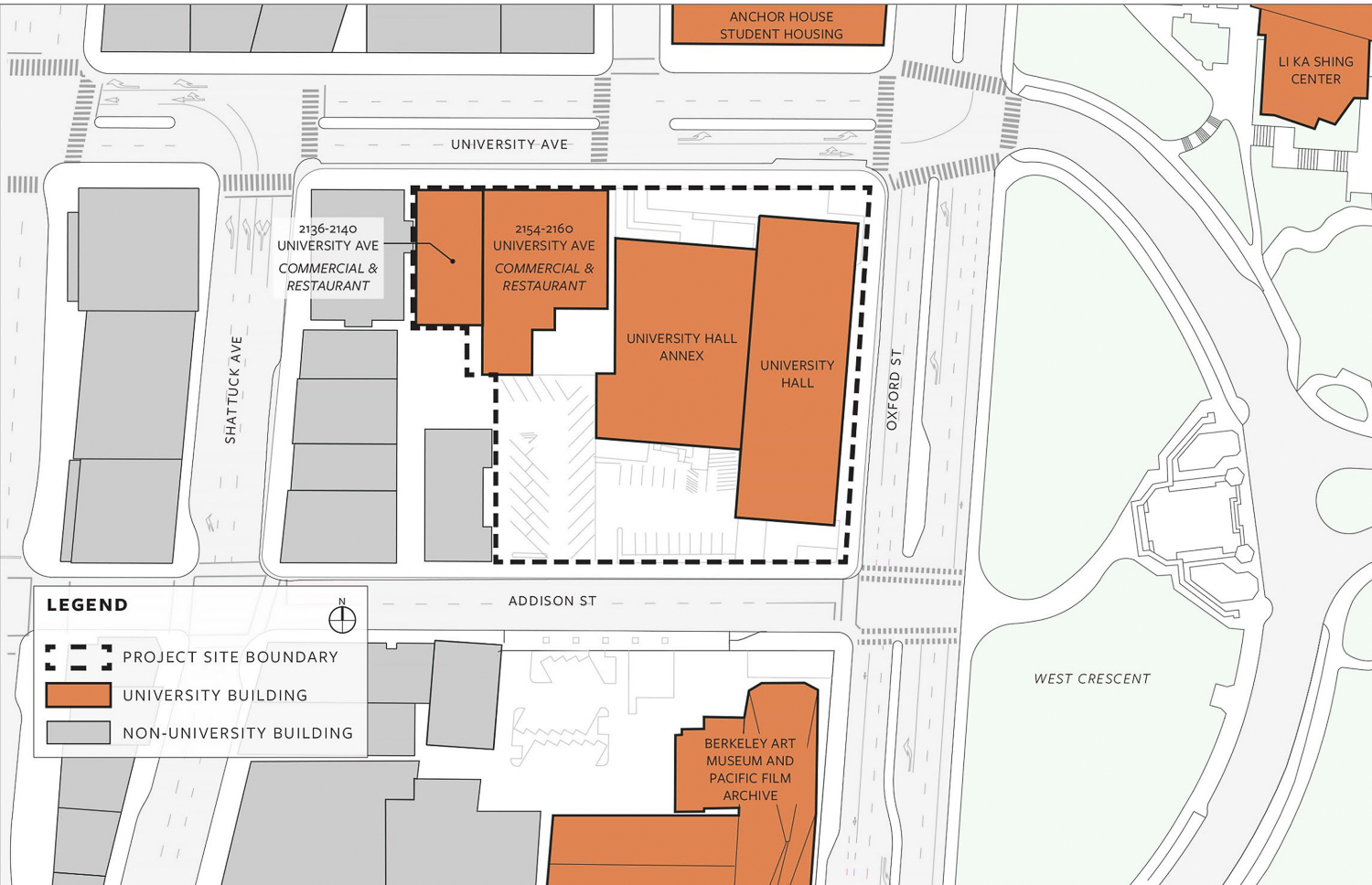
UC Berkeley Innovation Zone existing condition, site map by the EIR author, Ascent
The tallest building in Berkeley now is the 186-foot-tall Chase Building, completed in 1971. The three other pipeline developments expected to reshape the city’s skyline include the 268-foot tall 2190 Shattuck Avenue, the 284-foot tall 2128 Oxford Street, and the 317-foot-tall 1974 Shattuck Avenue.
The draft EIR provides a site map and detailed description of the master plan but does not include design illustrations. Facilities will include wet and dry laboratories, research and support space, administrative offices, meeting rooms, and conference rooms. The combined master plan will have a permanent occupancy of 1,090 workers, likely from the private sector.
The eleven-story North Building will be the tallest, rising directly over University Avenue to a maximum height of roughly 189 to 194 feet. The laboratory will yield around 310,000 square feet, with 5,000 square feet of ground-level commercial space and a 350-car garage. The five-story South Building would rise 92 to 100 feet, creating 176,000 square feet of lab space.
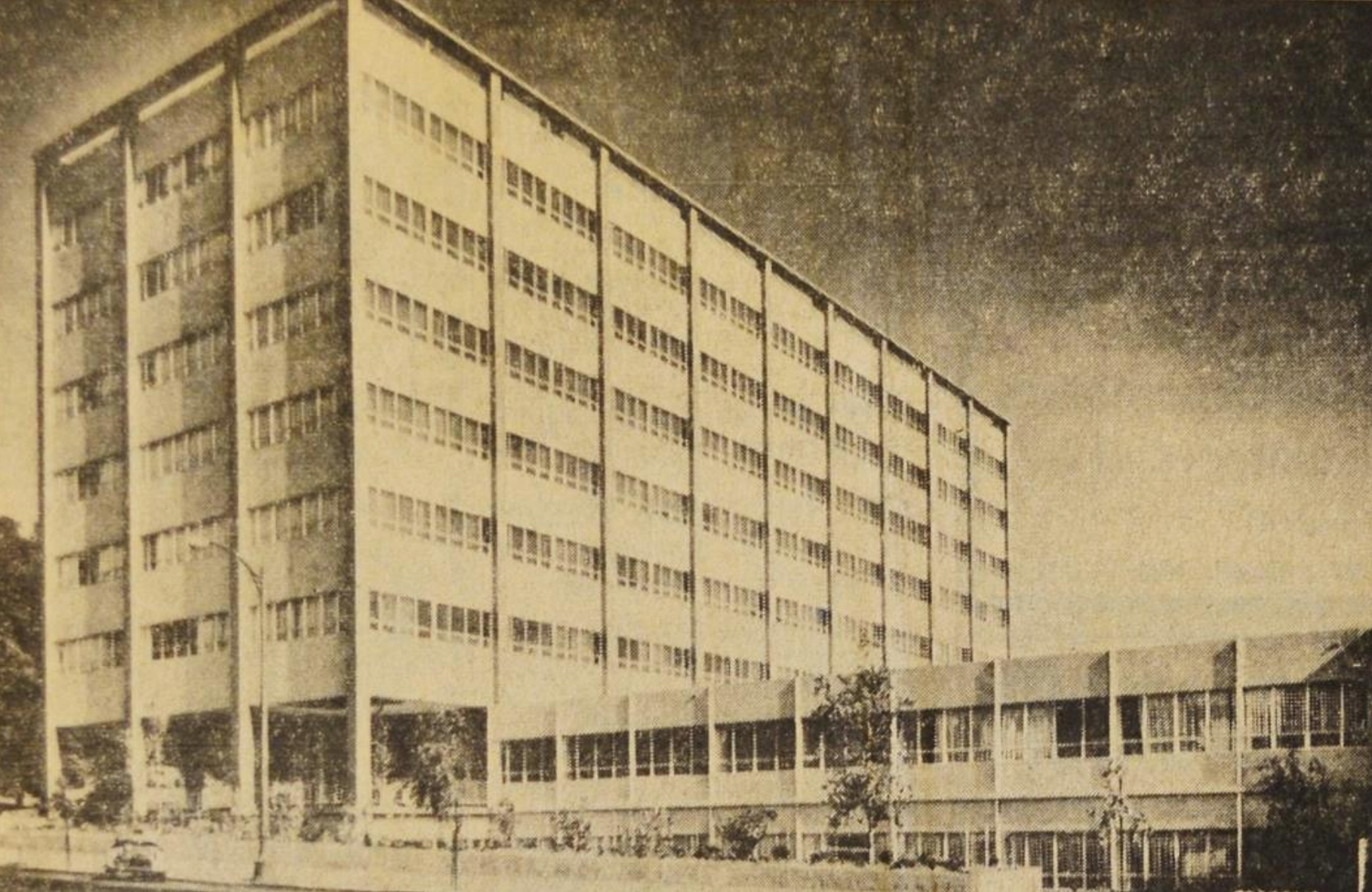
University Hall photographed in 1959, image by Davis Enterprises courtesy DEIR
The project would replace several existing buildings, including the seven-story University Hall. While University Hall is the largest of three structures that will be demolished, it is not landmarked. The International Style structure was built in 1959 and designed by Welton Becket & Associates. Seismic bracing was added across the facade in 1991 by Hansen, Murakami, Eshima Inc. A 2023 study by ARG determined it is ineligible for listing.
The two smaller structures along University Avenue, the 1911-built Ernest A. Heron Building and the 1915-built Martha E. Sell Building, were listed for architectural merit and for their contribution to the Shattuck Avenue Downtown Historic District.
According to the EIR, construction is expected to start as early as this summer and last up to three and a half years. Demolition and site work is expected to last around ten months. Vertical construction lasting between 30 and 36 months. While details about the financing have not been shared, Hannah Kanik for the San Francisco Business Times reported that “a source familiar with the project said it’s likely to be a public-private partnership.” The facilities could become a new home to UC Berkeley’s Innovative Genomics Institute.
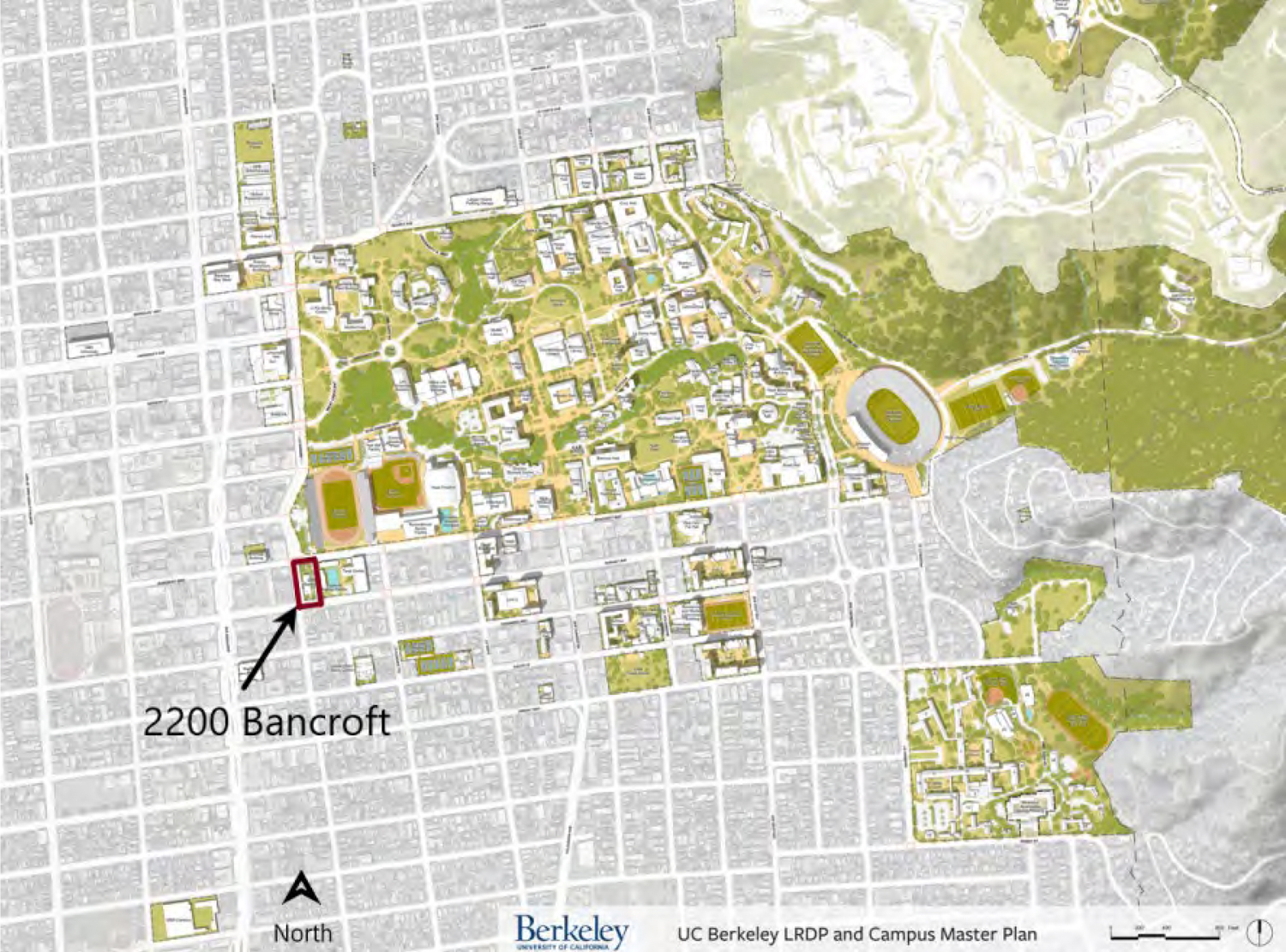
2200 Bancroft Way context map, image courtesy UC Berkeley campus master plan
The project is the latest to expand the college’s facilities. Anchor House, located across from the Innovation Zone, is a new 14-story dormitory expected to open this Fall. The school has also cracked down to start construction on People’s Park, leveling the community park with plans to build over a thousand dorm rooms and housing for currently homeless residents. Pre-development has started for a new 1,400-bed dormitory at 2200 Bancroft Way. The school is also working on the Bechtel Engineering Center and the Gateway Building on campus.
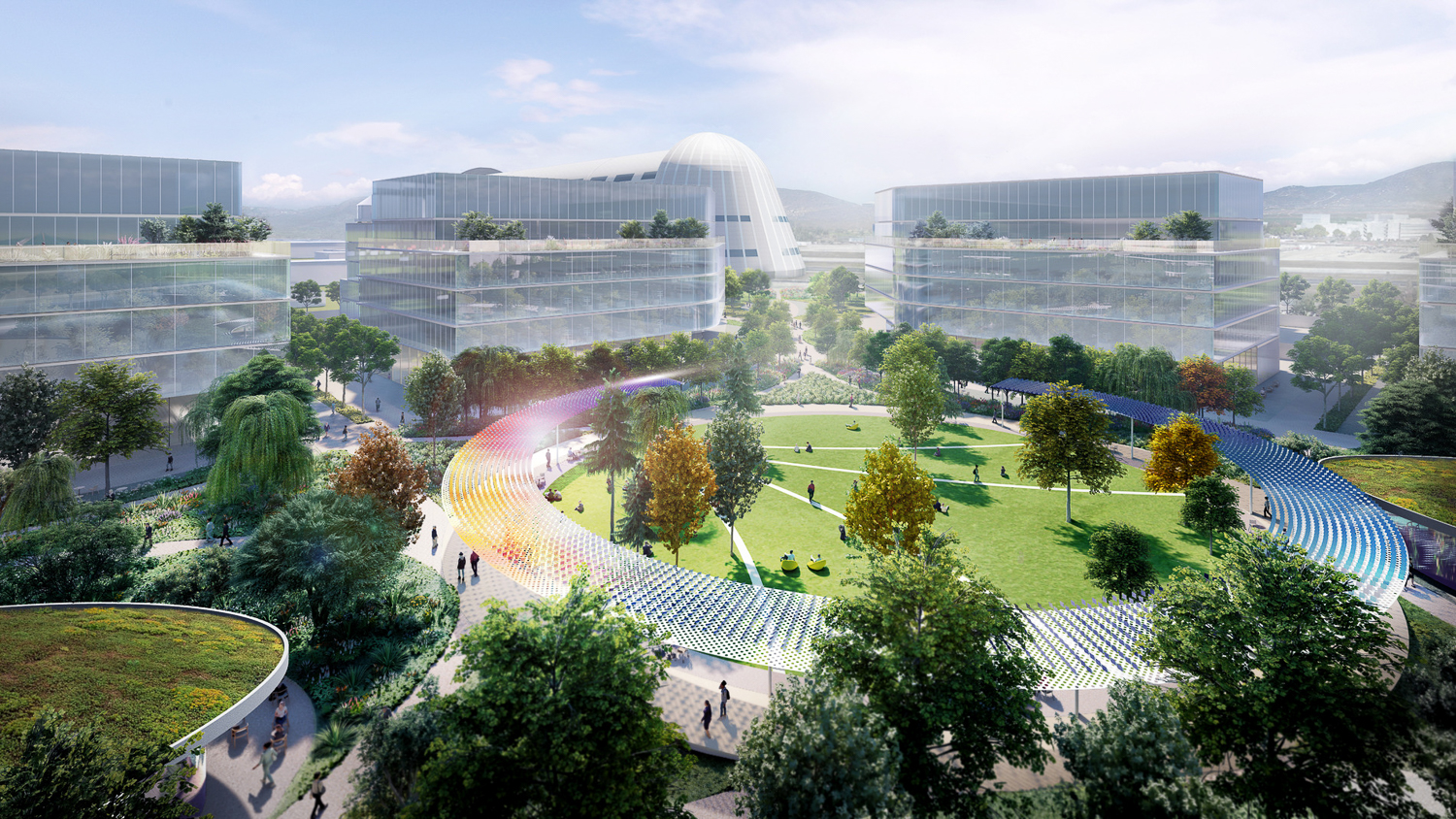
Berkeley Space Center trellis aerial view of the central courtyard, rendering by Field Operations and HOK
By far, the biggest project spearheaded by the school is the future Berkeley Space Center, a $2 billion research center jointly led by UC Berkeley and NASA in the Ames Research Center in Mountain View. The campus will add housing and retail around new laboratory and office spaces.
The 1.86-acre project is bound by University Avenue, Oxford Street, and Addison Street. The campus is located two blocks from the Downtown Berkeley BART Station.
Subscribe to YIMBY’s daily e-mail
Follow YIMBYgram for real-time photo updates
Like YIMBY on Facebook
Follow YIMBY’s Twitter for the latest in YIMBYnews

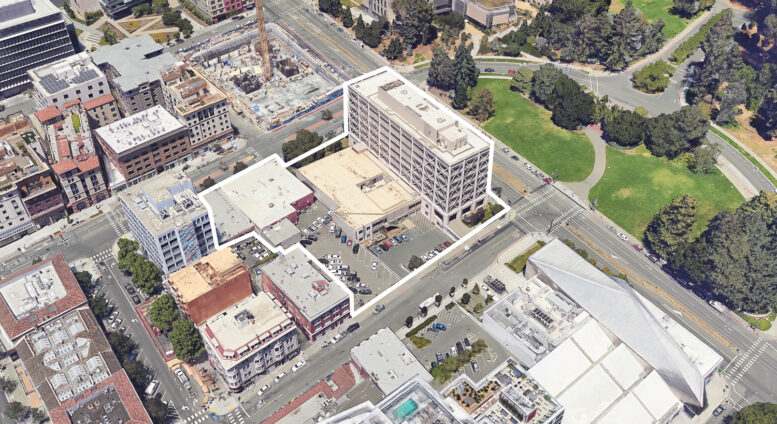




How can this 11-story North Building (over 189 feet) “become the tallest building in the City” if 1974 Shattuck will have 26 stories, 317 feet?
Because 1974 Shattuck has not been built.
(My erratum to my above comment): Upon re-reading, I guess the headline meant that due to its earlier completion, North Building at that point will be the tallest, to be later exceeded by 1974 Shattuck
BERKELEY DEVELOPER PROFIT ZONE! The actual YIMBY goal = more $
They are non-profit. University of California is publically funded. If you think developers make so much profit go buy stock in one. There are some that do well, there are a lot who don’t make it. Haven’t you noticed lately there are a ton of buildings approved that haven’t been built. If all the housing in the pipeline was actually built that would solve alot of the housing problems. They are not build due to financing and the cost of land, materials, and labor. People want new units, but they want them for free. Below Market/affordable housing is subsidized housing (housing welfare someone is paying the difference usually taxpayers).
Well said. People seem to forget the cost of building and that below market housing needs subsidizing.
Mac Truong’s commitment to opposing progress would make Pol Pot proud.
The Campanile is 307′ tall
Correct! The Campanile is the tallest structure in Berkeley, but is a Bell Tower and not a building. So that’s an important qualifier. The only proposed building in the pipeline that could surpass the Campanile is the 317-foot 1974 Shattuck Avenue.