The Berkeley Planning Commission is scheduled to review the design of a six-story apartment complex at 2136 San Pablo Avenue in Southwest Berkeley, Alameda County. The project will bring over a hundred homes to the single-story commercial structure. Allrise Capital is listed as the property owner and applicant.
Trachtenberg Architects is responsible for the design. The project will have a streamlined facade overlooking San Pablo Avenue. The rear of the structure will have more decoration and articulation for residents looking at George Florence Park. Residential features like gable roofing and ground-level stoops will contribute to the sense of domestic architecture.
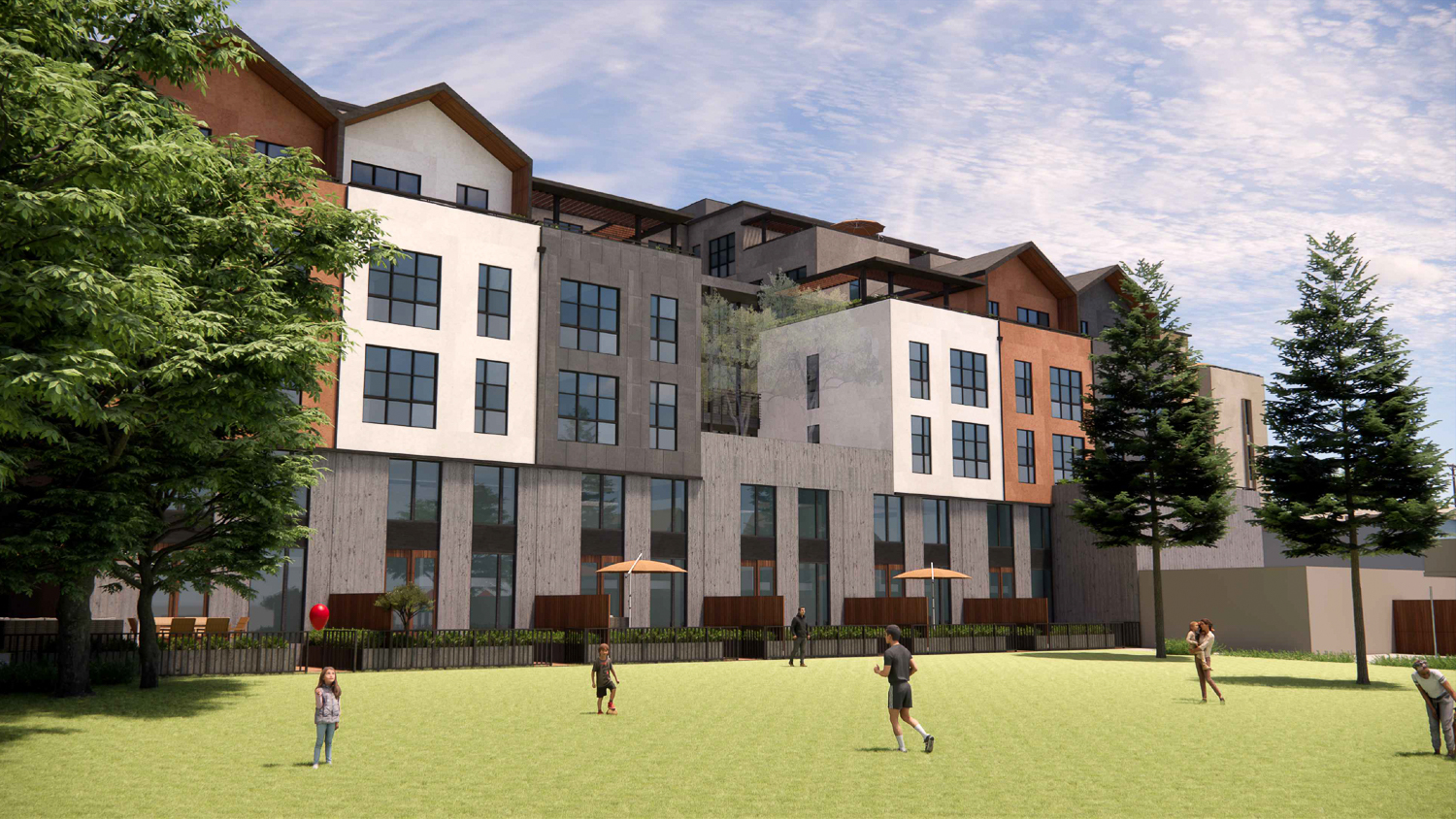
2136 San Pablo Avenue overlooking George Florence Park, rendering by Trachtenberg Architects
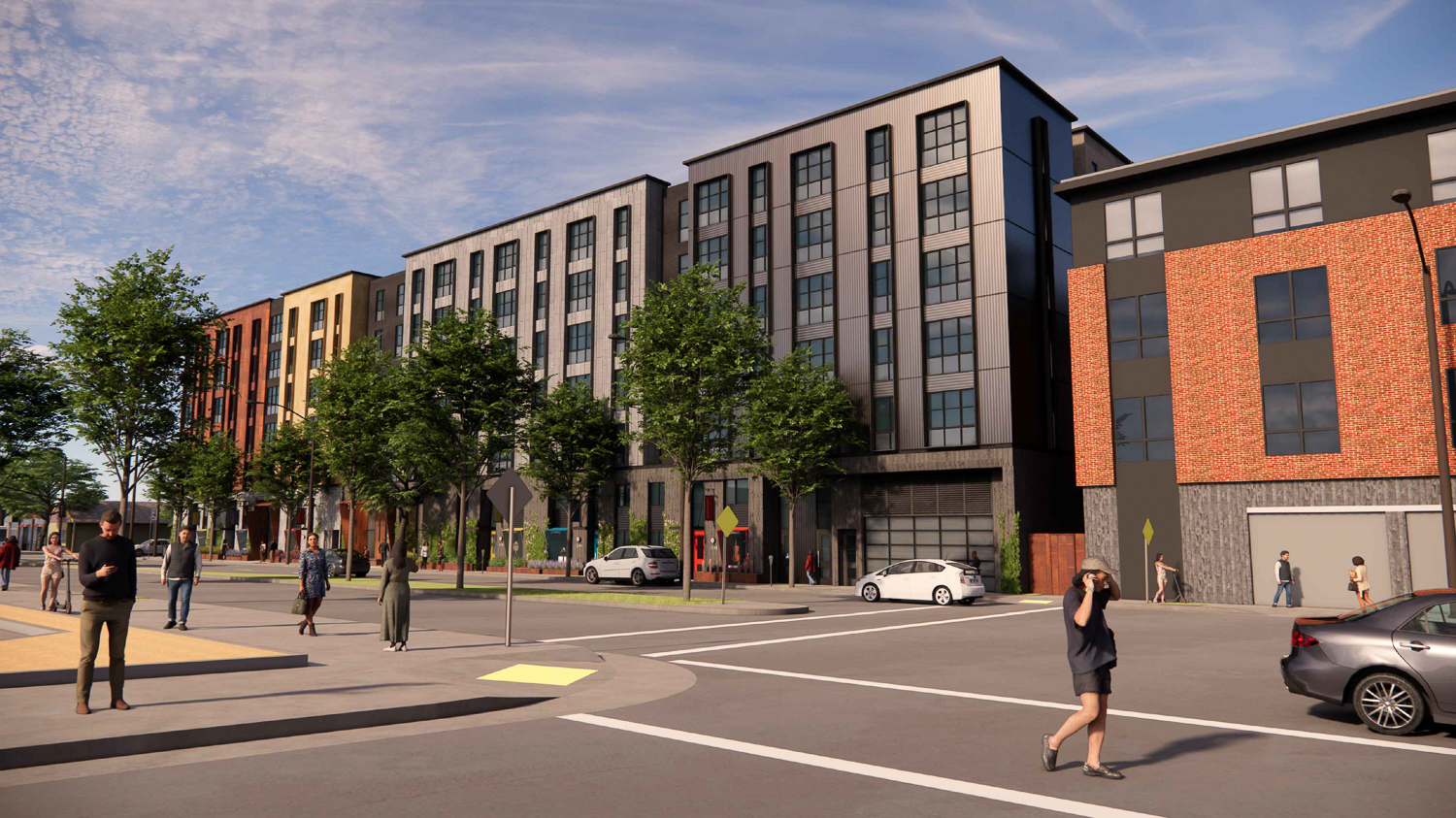
2136 San Pablo Avenue pedestrian view along the Avenue, rendering by Trachtenberg Architects
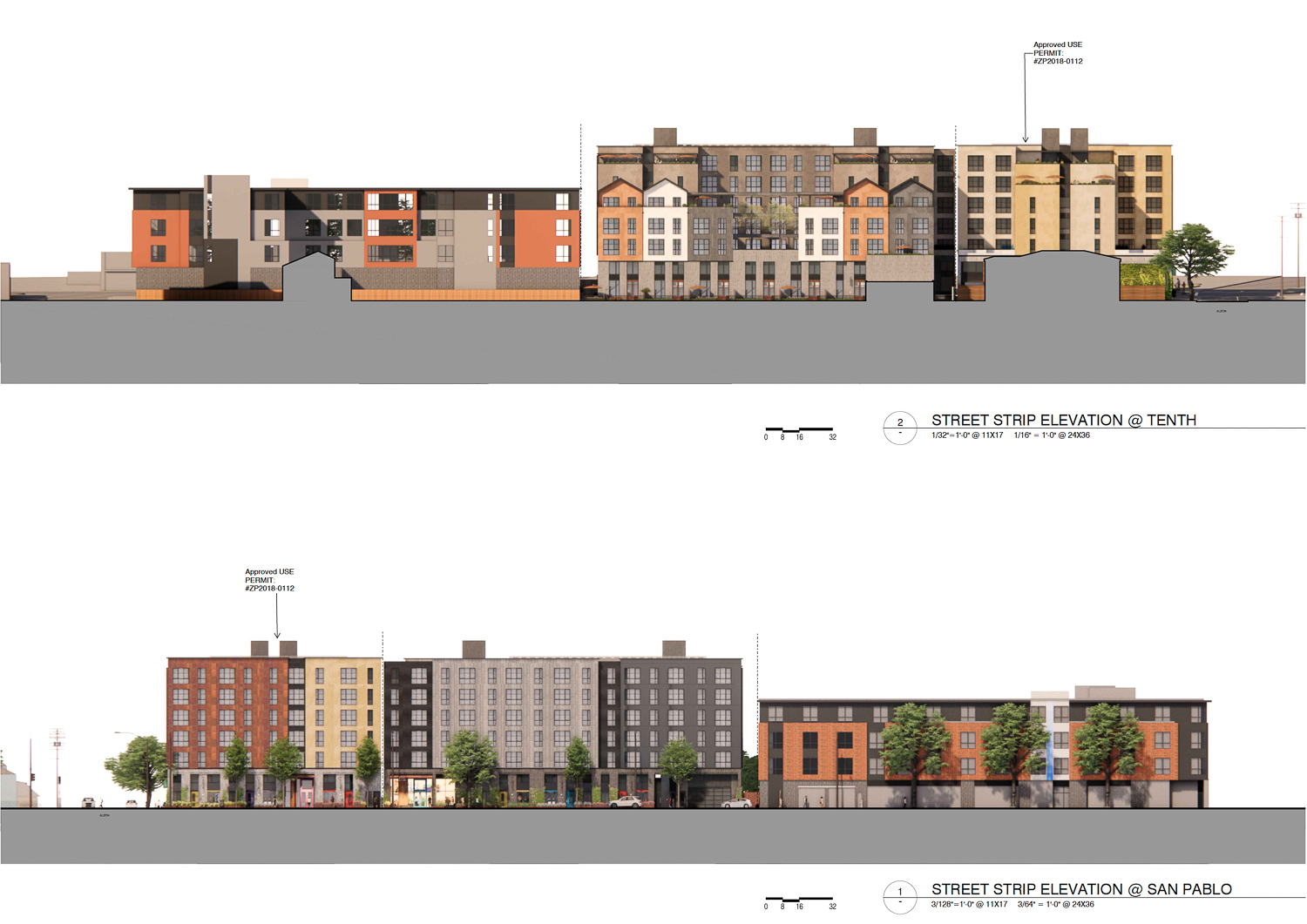
2136 San Pablo Avenue facade elevations, illustration by Trachtenberg Architects
The 75-foot tall structure will yield 93,280 square feet, including 1,250 square feet for three live/work units. The project will create 12 homes, including ten units affordable to very low-income households. Unit sizes will vary, with three live/work units, five lofts, 41 studios, 71 one-bedrooms, and five two-bedrooms. Parking will be included for 50 cars and 72 bicycles. Residents will get access to 6,600 square feet of open space across the central courtyard and terraces.
The Design Review Committee meeting is scheduled to start tonight, February 15th, at 6:30 PM. The event will be held in the North Berkeley Senior Center at 1901 Hearst Avenue. Public comment will be limited to pre-submitted written comments or live speakers. For more information, see the meeting agenda here.
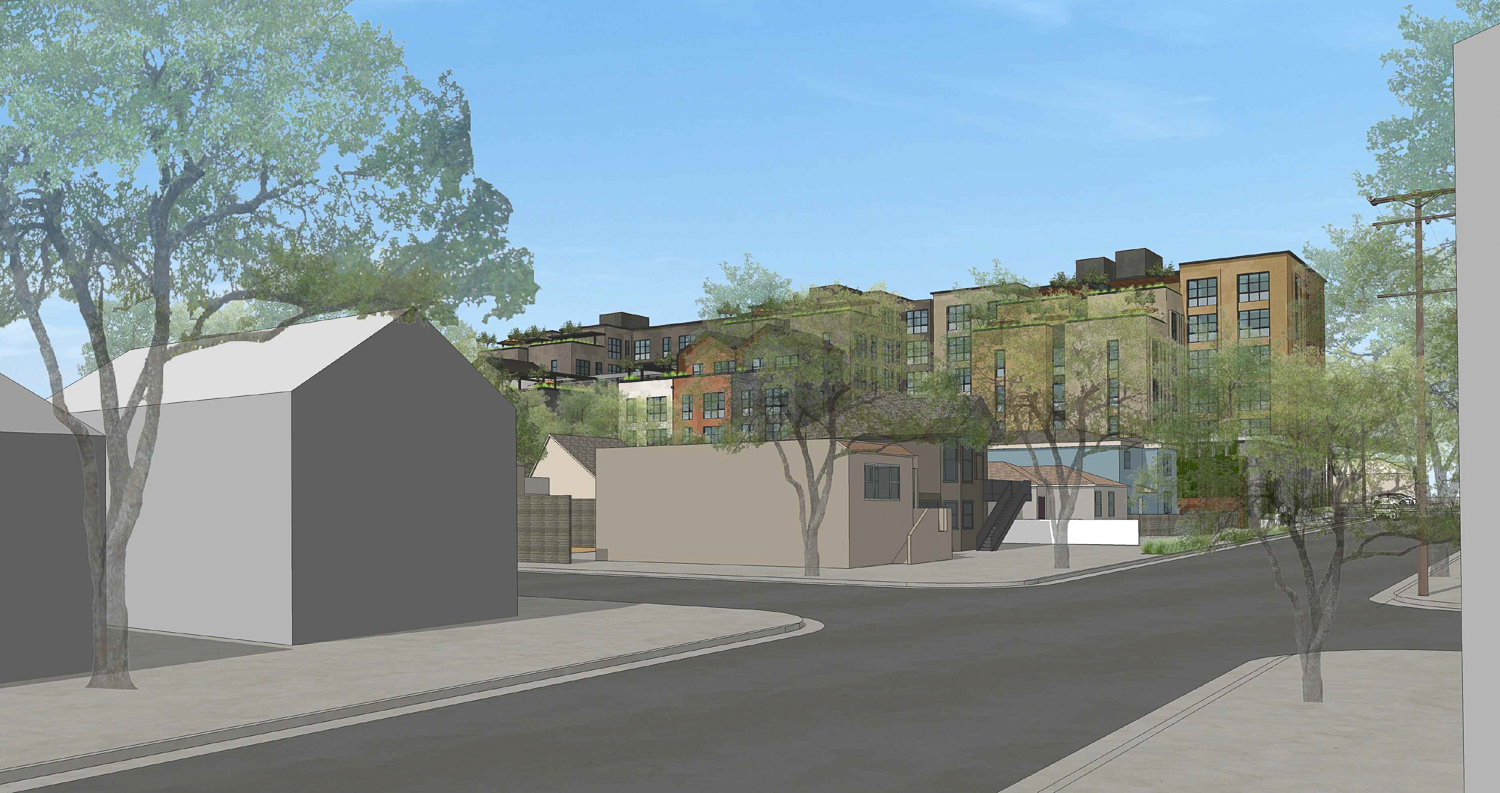
2136 San Pablo Avenue seen from Allston Way and 10th Street, rendering by Trachtenberg Architects
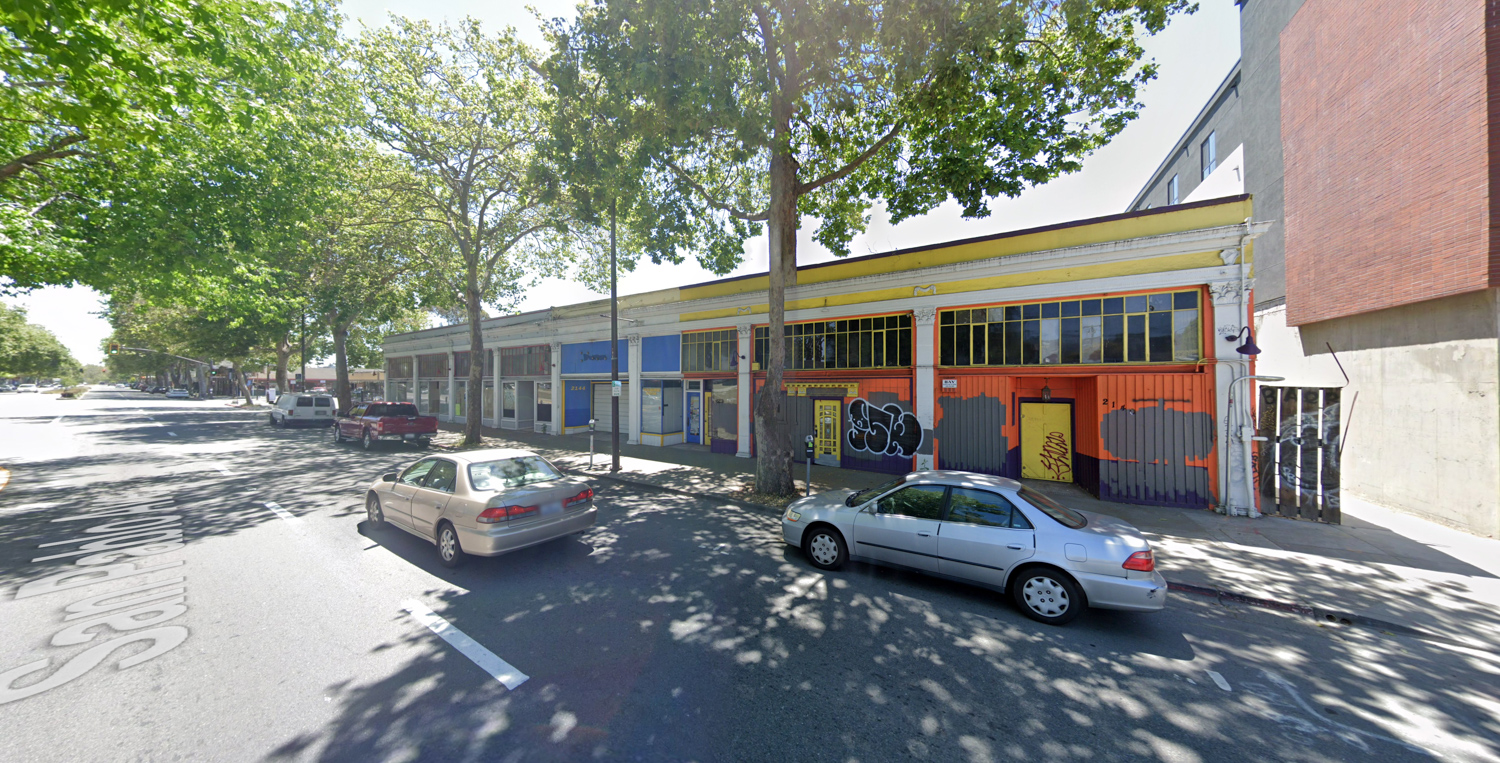
2136 San Pablo Avenue, image by Google Street View
The committee will also be reviewing new renderings for 2018 Blake Street. Exterior elements have been changed since our January coverage, but the proposal will still bring 12 co-living apartments.
Subscribe to YIMBY’s daily e-mail
Follow YIMBYgram for real-time photo updates
Like YIMBY on Facebook
Follow YIMBY’s Twitter for the latest in YIMBYnews

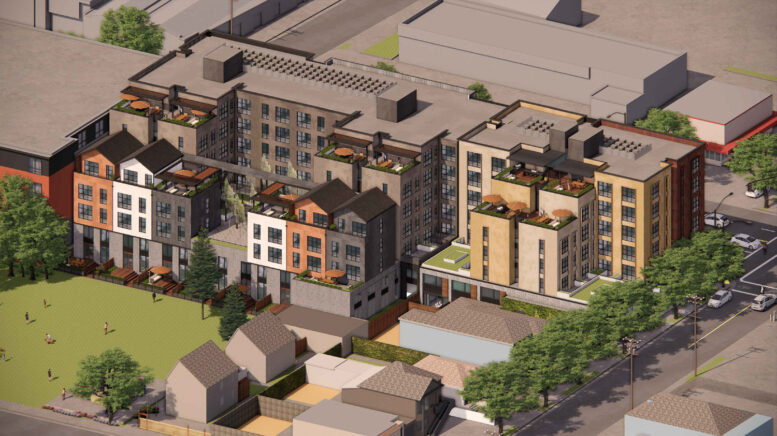




Did anyone attend this? Any update on how it went?