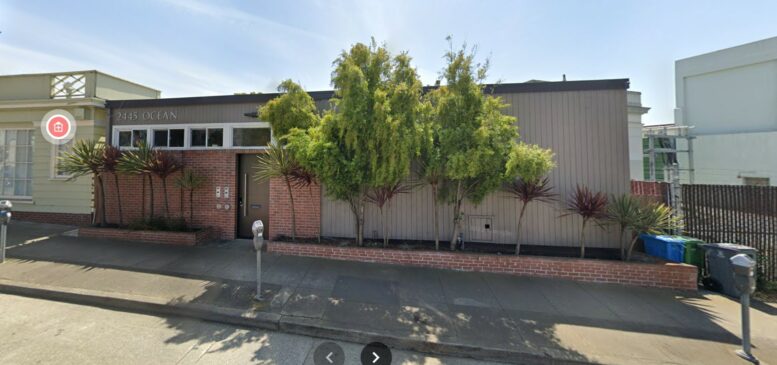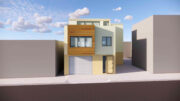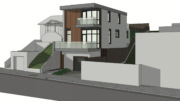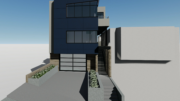Development permits have been filed seeking the approval of a new mixed-use project at 2445 Ocean Avenue in Ocean View, San Francisco. The project proposal includes the construction of a new four-story building offering spaces for residential and retail uses. The project proposes to demolish the existing single-story commercial building.
Troy Kashanipour is listed as the project applicant.
The scope of work includes the construction of a four-story building offering retail space spanning an area of 3,845 square feet and residential area spanning 3,512 square feet. The first and second story will be commercial tenants at this time. Each dwelling unit will have outdoor open space. Future tenants may change per San Francisco’s zoning controls. There is no parking associated with this project.
A project application has been submitted, and a project review meeting has been scheduled. The estimated construction timeline has not been announced yet.
Subscribe to YIMBY’s daily e-mail
Follow YIMBYgram for real-time photo updates
Like YIMBY on Facebook
Follow YIMBY’s Twitter for the latest in YIMBYnews





Can developers even afford to build such a measly structure in this economy?
They’ll just demand more free money from Da Mayor and her lapdog Dorsey.
#Wienernomics
“Each dwelling unit will have outdoor open space.” And why would you do this in the Sunset where the weather is generally foggy? Why not give the units more square footage.
There might be code that requires each unit to face open space. Similar to how many residentially zoned lots need some 25% of the lot as yard. A total waste in my opinion. There’s way to many design restrictions that force buildings into arbitrary standards that do not contribute at all, and remove housing stock. If somebody wants to live in a place w/ no yard, let them!