New renderings have been revealed for a seven-story life sciences lab at 439 Eccles Avenue in South San Francisco, San Mateo County. The city’s Planning Commission will review the project details tomorrow evening. Property owner Vigilant Holdings is partnering with SmartLabs to seek entitlements to redevelop the site.
The 146-foot tall office building will yield around 300,000 square feet, surrounded by landscaping with five amenity balconies. The project will include a 5.5-story garage with a capacity for 448 cars and 23 bicycles. The garage will be capped with solar panels.
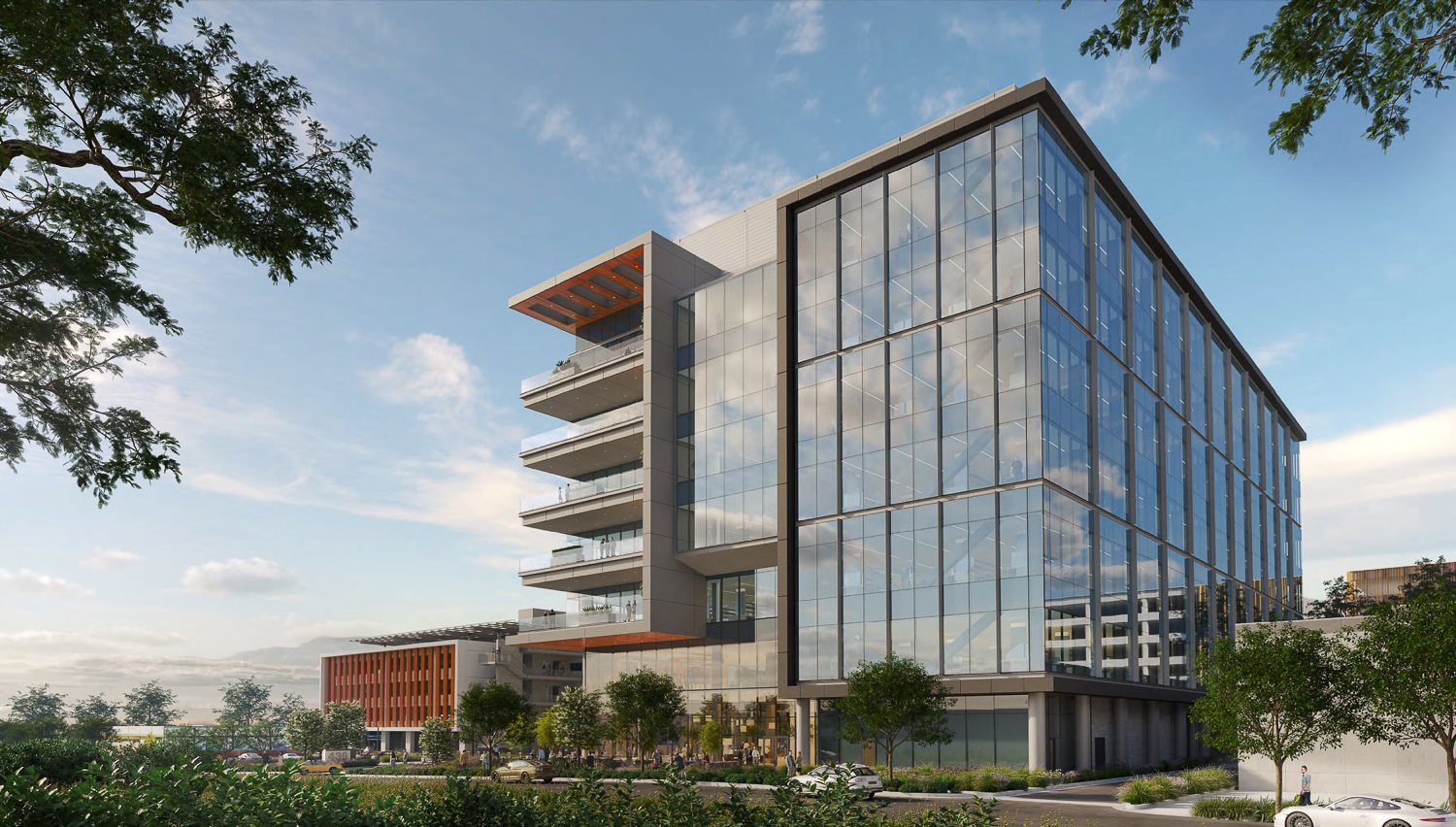
439 Eccles Avenue office block, rendering by DGA
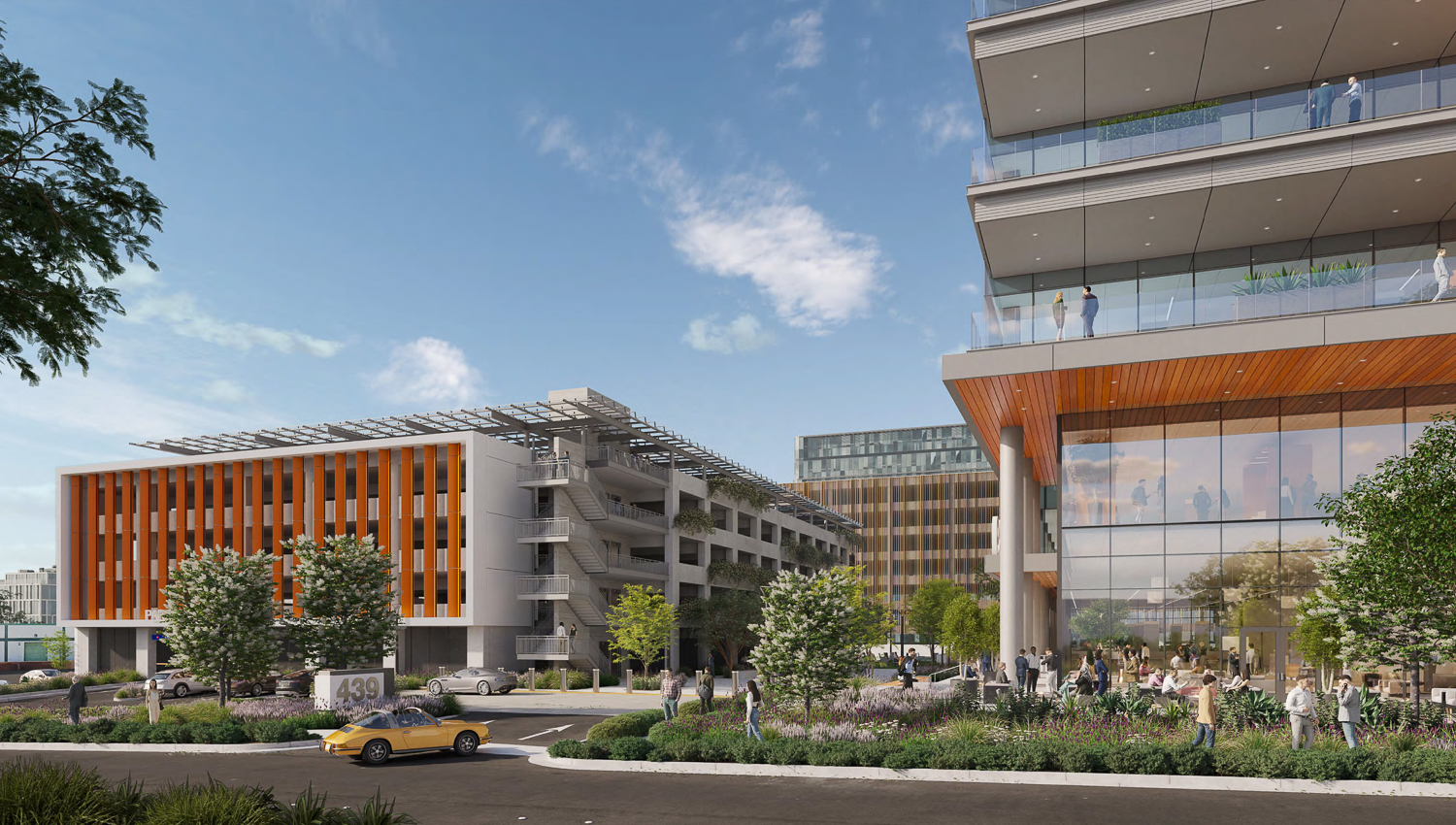
439 Eccles Avenue and garage, rendering by DGA
DGA is the project architect. Illustrations show the labs will be wrapped with a curtain-wall skin. Balconies and soffits will be enriched with natural wood paneling and planters. In contrast, the garage will have cement plaster and metal mesh fins to promote air circulation.
Hathaway Dinwiddie is the general contractor. The engineering team will include BKF, Magnusson Klemencic Associates, and Affiliated Engineers. Vigilant Holdings purchased the site in late 2022 with the Boston-based investment firm Breed’s Hill Capital for $41 million. The duo purchased 573 Forbes Boulevard in May of 2022 for $30 million. The cost and timeline for construction have yet to be established.
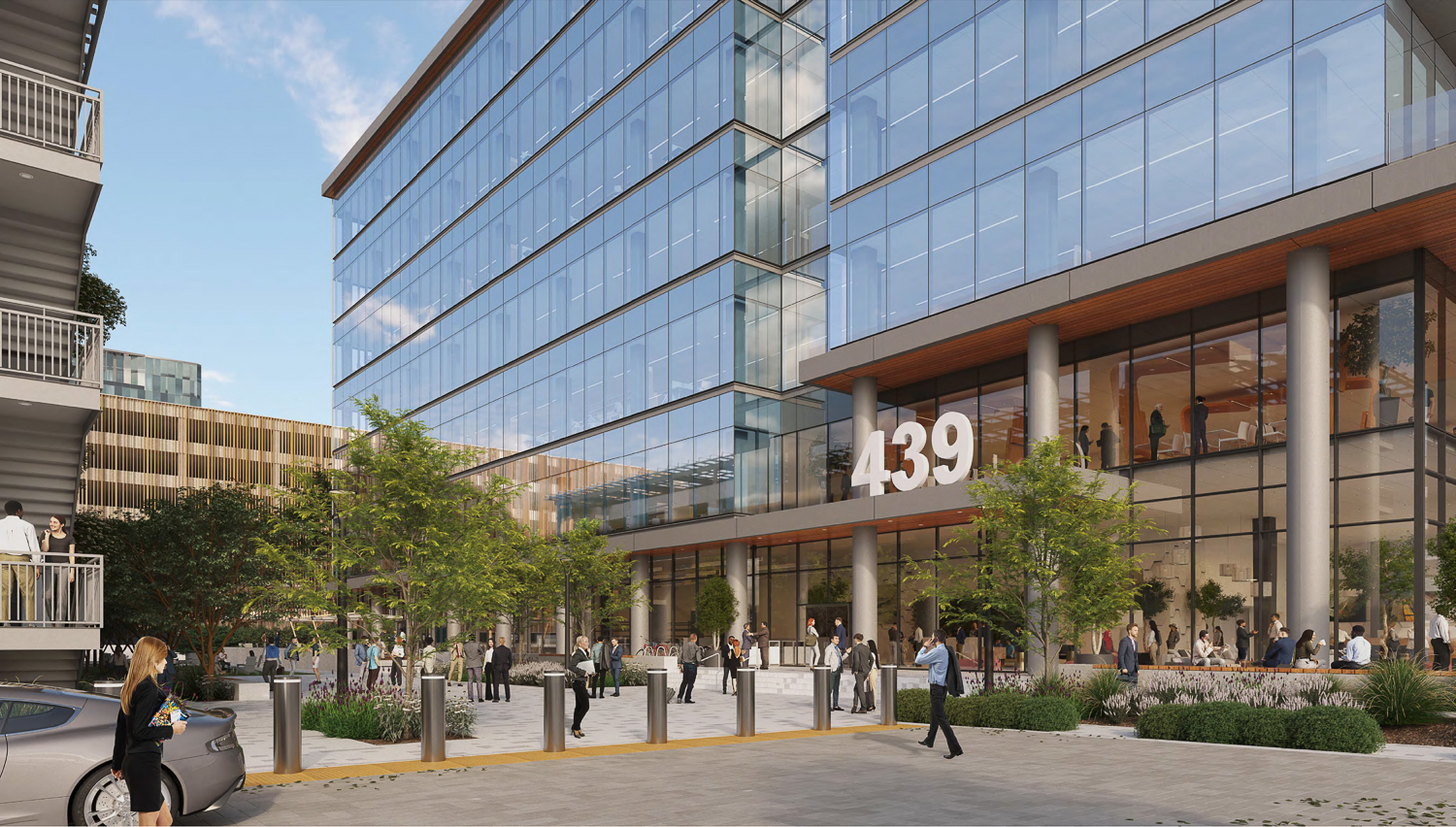
439 Eccles Avenue landscaping and office entry, rendering by DGA
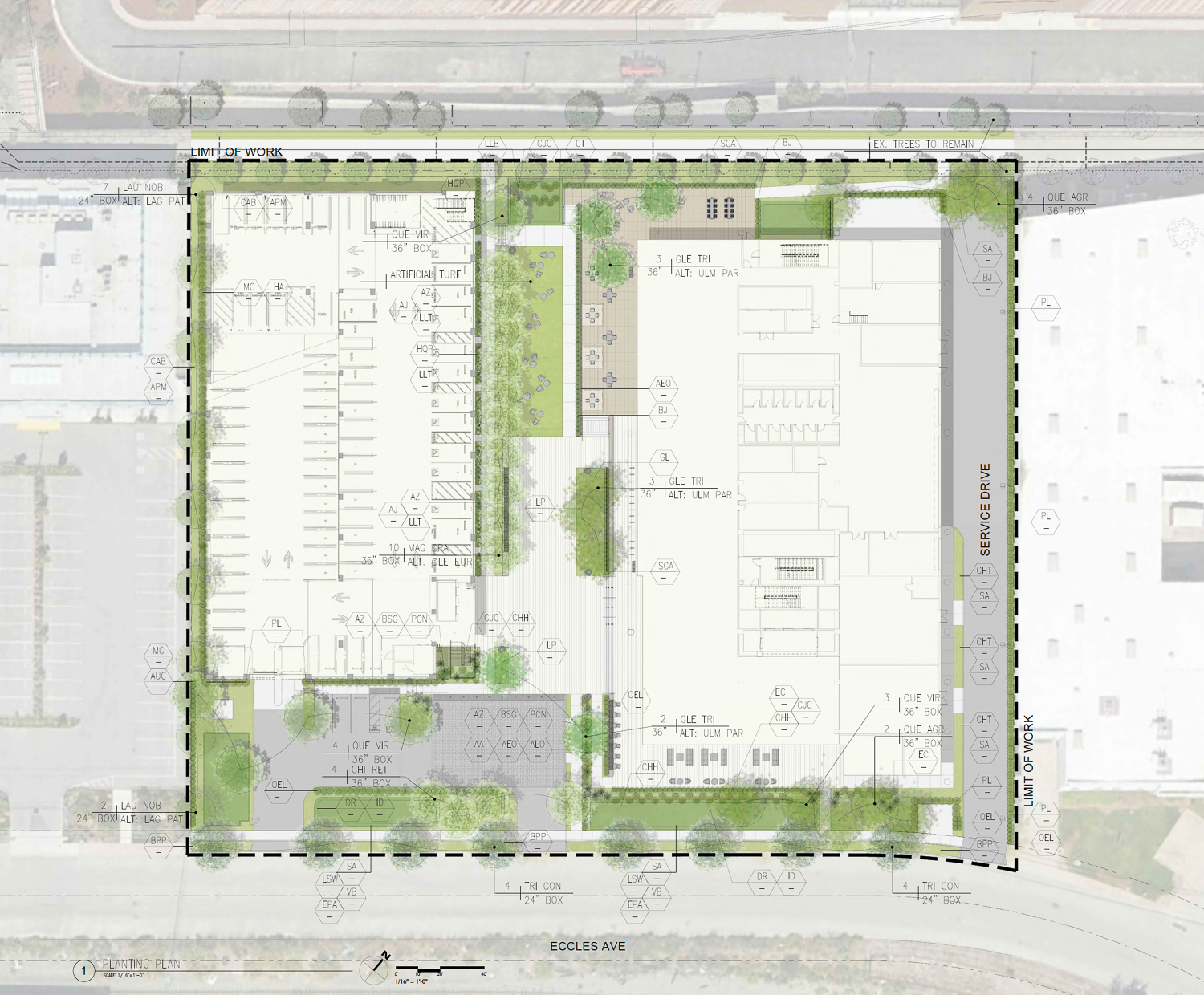
439 Eccles Avenue site map, illustration by DGA
The 2.6-acre property is located between Forbes Boulevard and Oyster Point Boulevard. The property is close to Gateway of Pacific V at 475 Eccles Avenue. Construction is moving forward on the two office labs and a garage for BioMed Realty and Blackstone’s multi-structure life sciences community.
The city’s Planning Commission will review the project tomorrow, February 15th, starting at 7 PM. The meeting will determine if the project is within the scope of the existing environmental analysis in the 2040 General Plan EIR and could make design review approval for the project.
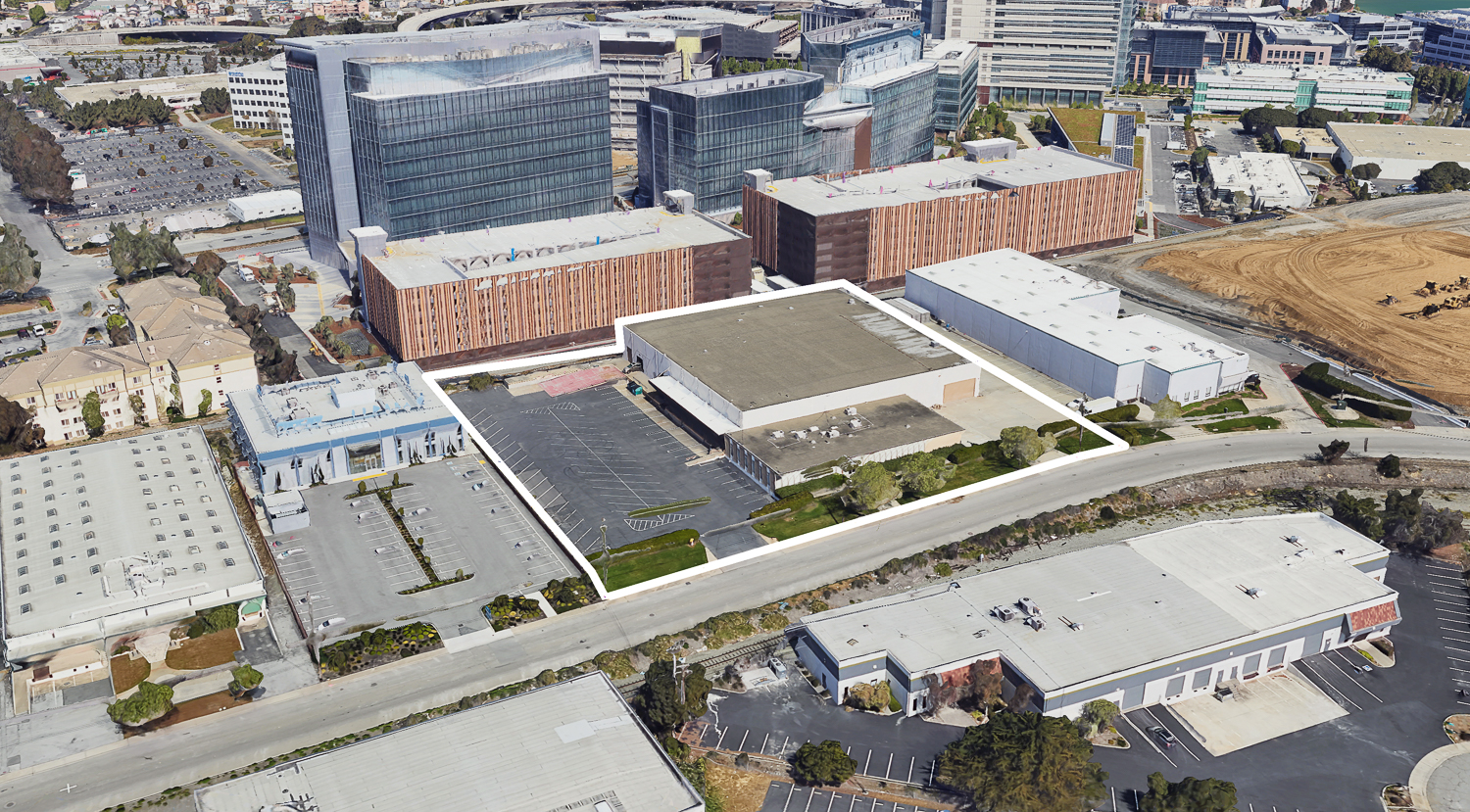
439 Eccles Avenue, image by Google Satellite
The meeting will be held inside the Library Parks and Recreation Building and streamed online, though with no public comment for online viewers. To submit written comments before the meeting, the city will accept comments shared up until 6 PM tomorrow. For more information, visit the city website here.
Subscribe to YIMBY’s daily e-mail
Follow YIMBYgram for real-time photo updates
Like YIMBY on Facebook
Follow YIMBY’s Twitter for the latest in YIMBYnews

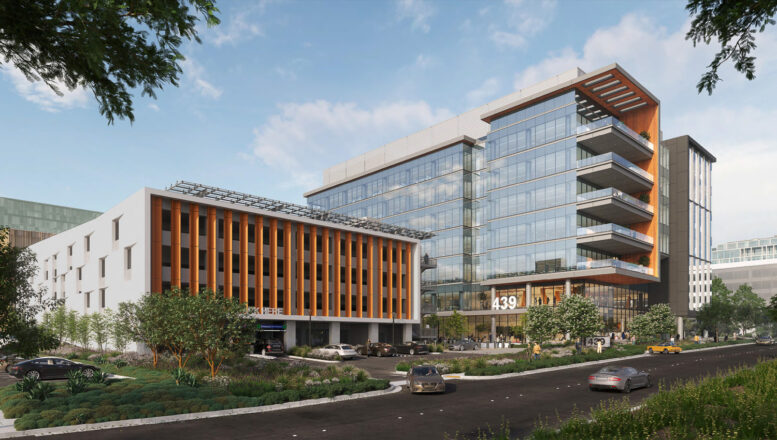
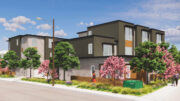
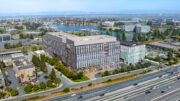
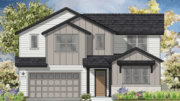
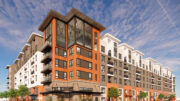
Why hasn’t south SF done anything to reduce the presence of parking garages? Literally half of south San Francisco is multistory parking garages that sit empty on the weekends and are designed for hypothetical situations not to maximize land use. You can easily share garages with other buildings or perhaps model for public transit usage to prevent just massive traffic for all those employees. Poor city planning imo. Meanwhile employees would need to hop in their car to dine downtown since there isn’t an obvious way cross the freeway. It could be a comfortable walk if there was any attempt to design it as such. And because of this, instead of encouraging the work force to support the local economy, these companies are catering and subsidizing food on site….
San Francisco, the smartest dumb city in the world.
So smart, they know the solution to every societal issue because of the billions they dump into “studies” and the tech they have to track every single instance of injustice. But with the functionality of forcing the square peg into the circle hole.
SF, the city where drugged up homeless have more protections than kids crossing the street.
SF, the city where a driverless vehicle gains more attention than the scores of people getting plowed over on a daily basis.
We are decades away from proper parking reform at the rate in which decent policy gets enacted across SF. How many thousand units is the city behind on developing?
What are you talking about? This project isn’t in San Francisco. It’s in SSF, which is in San Mateo county.
All the same people. Some Bay Area chunks just like their parking a tad more than others. The same echo chamber of inept policy.
I will admit that calling out SF on a post is not about the city is the wrong place to rant. But looking at the current site conditions, it’s hilariously bad how we keep shooting ourselves in the foot over and over again. Awful urban planning is getting cliche.
South San Francisco is extremely different than SF
Accidents happen. They happen all the time. People get run over by buses and trains. Planes fall out of the sky. Passenger ferries sink. Give it a test.
Dude, you aren’t helping your cause by being not very smart in mistaking the location of this project.
I’m guessing none of the critical commenters above know SSF very well or bothered to look this up on Google Maps. All of the commercial (seen here) is on the eastern side of the freeway, which is hard to get to on foot and predominantly office space—perfect location IMO. Granted, there could be more emphasis on mixed-use construction and you could prob run a bus loop through there from Caltrain, but it’s largely people coming from somewhere far out than it is the neighboring city center, etc. All aside, SSF is probably one of the most sensible cities in the BA when it comes to infill and being pro-development.
Really wish these new life sciences offices were mixed-use. San Francisco done mixed-use projects very well, but it looks like South San Francisco (a different city, btw) prefers to completely separate residential from commercial. Oyster Point, the Bayshore Area, etc. are seeing so many new high-density office campuses without any public transit, retail, or housing nearby. All the city officials need to do is upzone the area for high-density any uses (residential, commercial, or light industrial) without any setbacks or height limits. Nobody lives in these places, so there aren’t any NIMBYs to complain (these offices are replacing vacant land, industrial sites, etc.). Otherwise, we’ll just end up with high density office parks where everyone drives to and which become dead after 6pm (as all the employees go home). All the employees will need to commute by car, and they’ll also have to drive to get food or rely on corporate catering. Imagine how much more resilient these places would be if there was ground-floor retail, 8-story apartment buildings, and dense office parks all located within the same neighborhood (which San Francisco has done quite well in Mission Bay, Dogpatch, downtown, etc.) The employees would enjoy such a place more (as it’s not a boring, dull office campus but a complete neighborhood), restaurants would get a lot of business from the workers, and the housing would complete the neighborhood. On a side note, all these new office parks have garages almost as big as the building, which is understandable given how car-dependent this area is, but it would be nice to see more shared parking, shuttles, etc.