A new preliminary application has been filed seeking the approval of a new residential project prosed at 184 Majestic Avenue in Ocean View, San Francisco. The project proposal includes the development of two new residential units on three floors on a vacant parcel.
Thousand Architects is responsible for the designs.
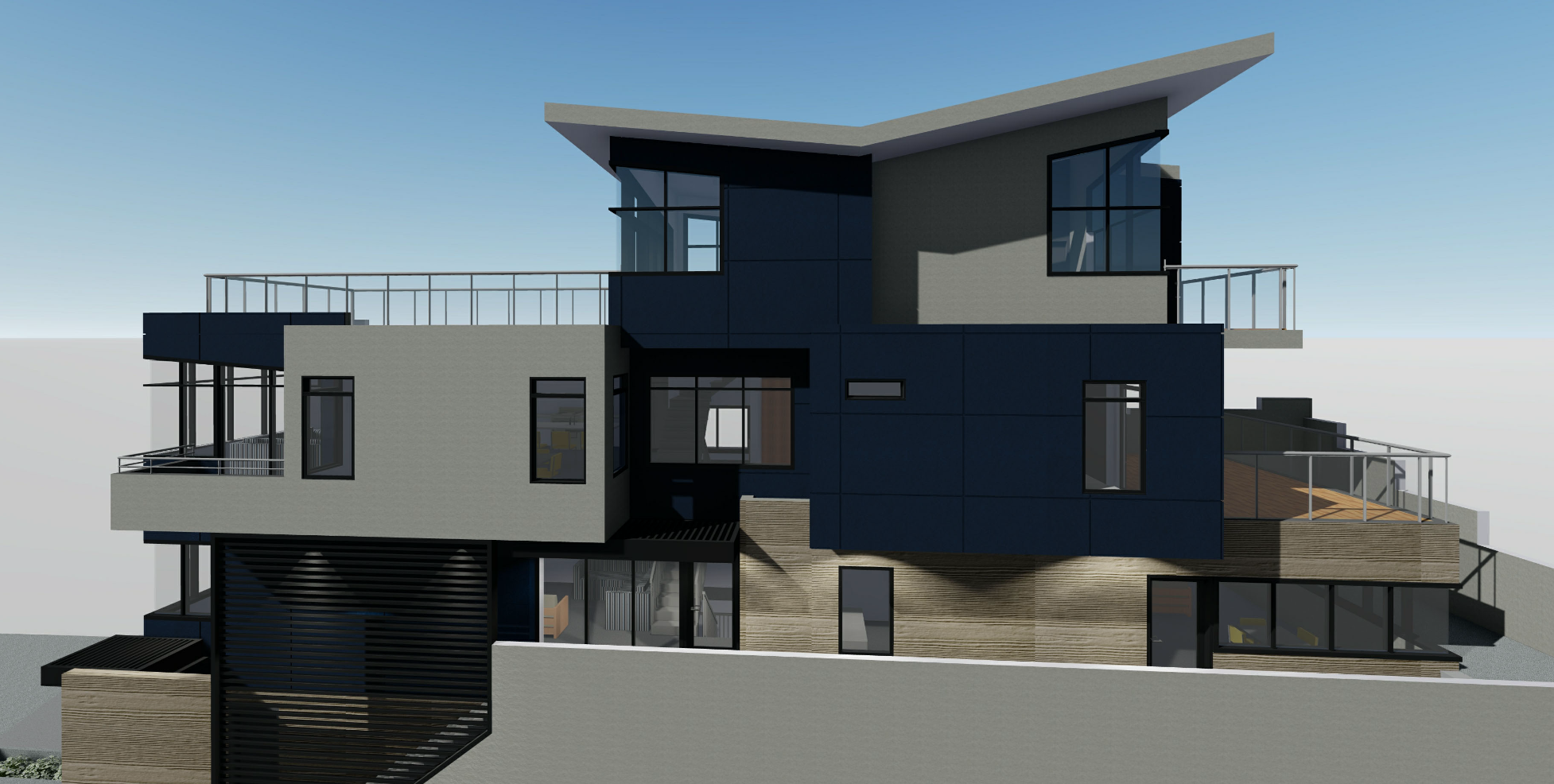
184 Majestic Avenue via Thousand Architects
The scope of work includes the construction of two residential units on three floors on a vacant parcel. The project will bring residential area spanning 3,611 square feet. The units will be designed as one three-bedroom floor plan and one Accessory Dwelling Unit featuring a one-bedroom floor plan. Both units will be available at market rates.
Parking for two vehicles will be provided along with two bike storage spaces. Open space spanning an area of 1,336 square feet will also be developed on the site.
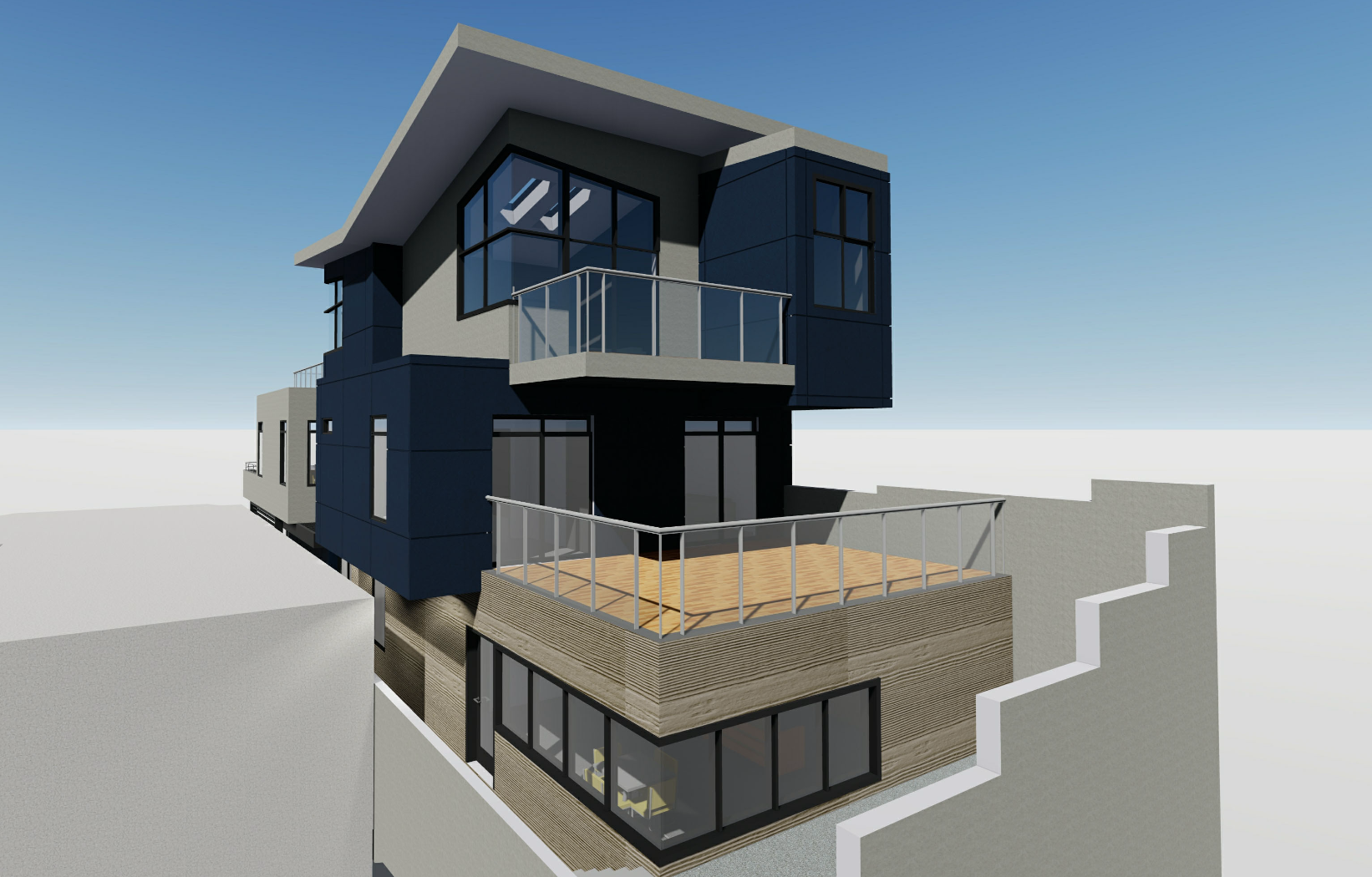
184 Majestic Avenue View via Thousand Architects
A project application has been submitted, pending review and approval. The estimated construction timeline has not been revealed yet.
Subscribe to YIMBY’s daily e-mail
Follow YIMBYgram for real-time photo updates
Like YIMBY on Facebook
Follow YIMBY’s Twitter for the latest in YIMBYnews

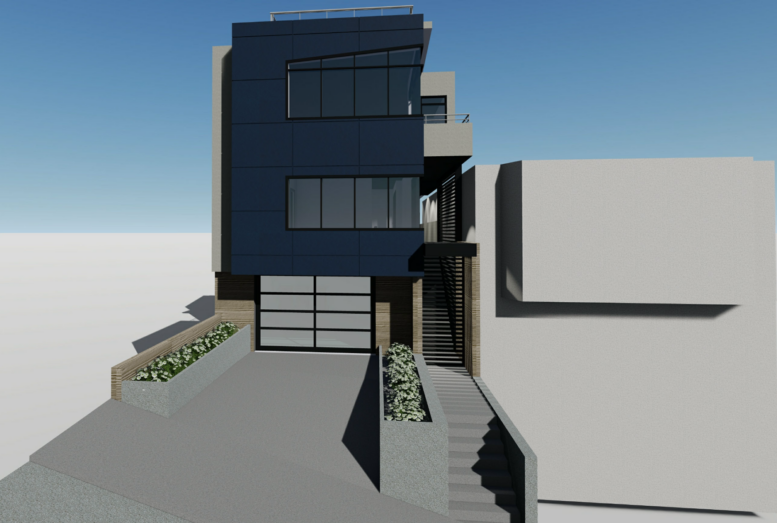
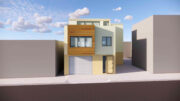
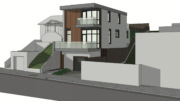
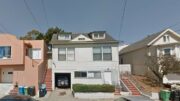
Be the first to comment on "Preliminary Application Filed for 184 Majestic Avenue, Ocean View, San Francisco"