Revised plans have been filed for the proposed affordable senior housing infill project at 3333 Mission Street in San Francisco’s Bernal Heights neighborhood. The updates include several concessions to reduce the project’s impact along Coleridge Street, though no changes will be made to the residential capacity. Bernal Heights Housing Corporation is the project developer.
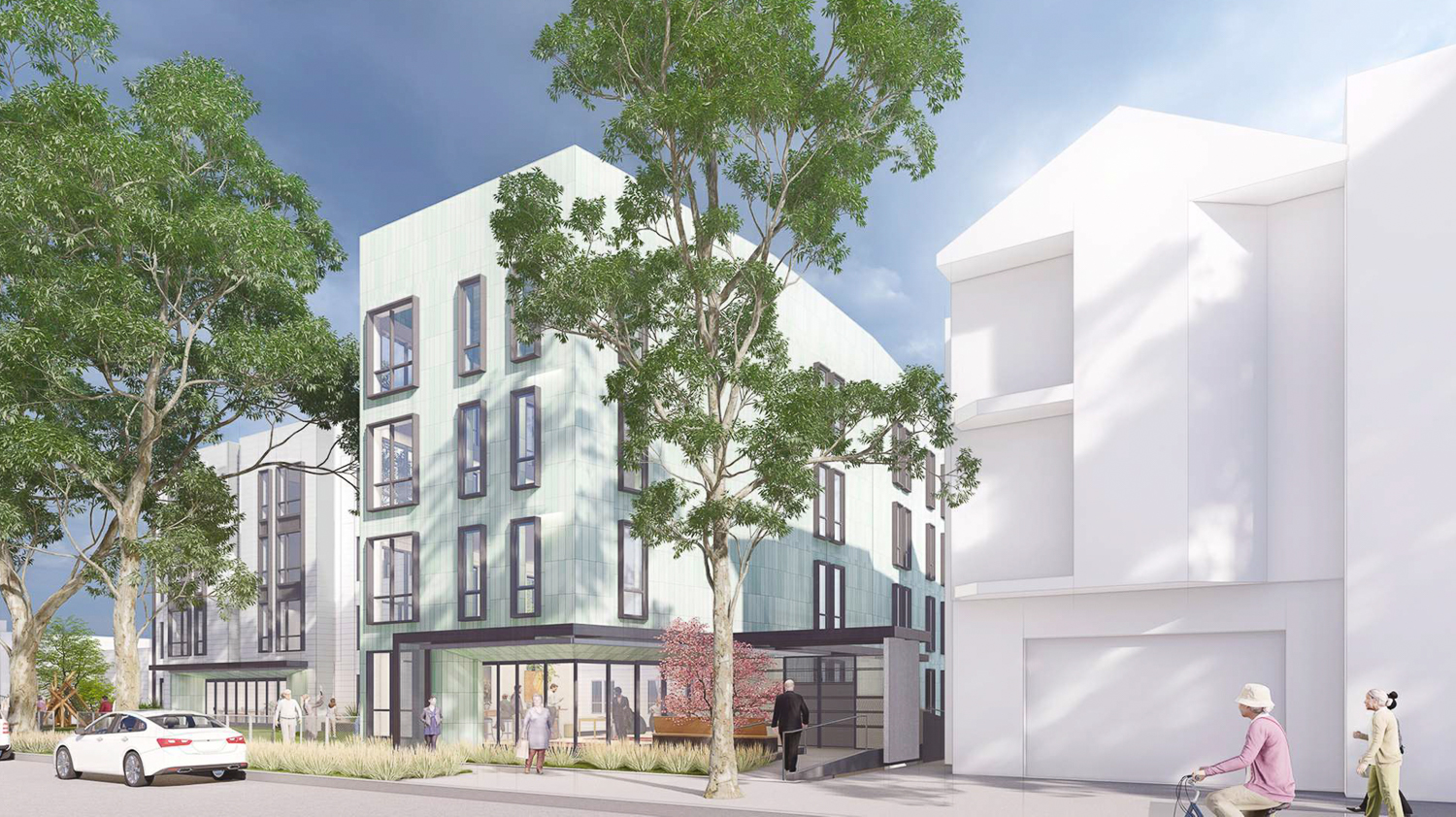
3333 Mission Street overlooking Coleridge Street, rendering by BAR Architects
The proposed structure will extend seven stories tall, though setbacks and the elevation difference will equate to a four-story facade overlooking Mission Street and a four-story building over Coleridge Street. The complex will yield around 87,300 square feet, including 68,100 square feet for housing and 19,200 square feet for the 52-car garage. The garage entrance has been shifted from Coleridge Street to Mission Street. Further space will be made for 74 bicycles.
The plans will add 70 rental apartments. Unit types will vary, with 42 studios and 28 one-bedrooms. Indoor amenities will include a library, family room, and lounge area. Residential affordability will vary for senior households earning between 30-120% of the area’s median income.
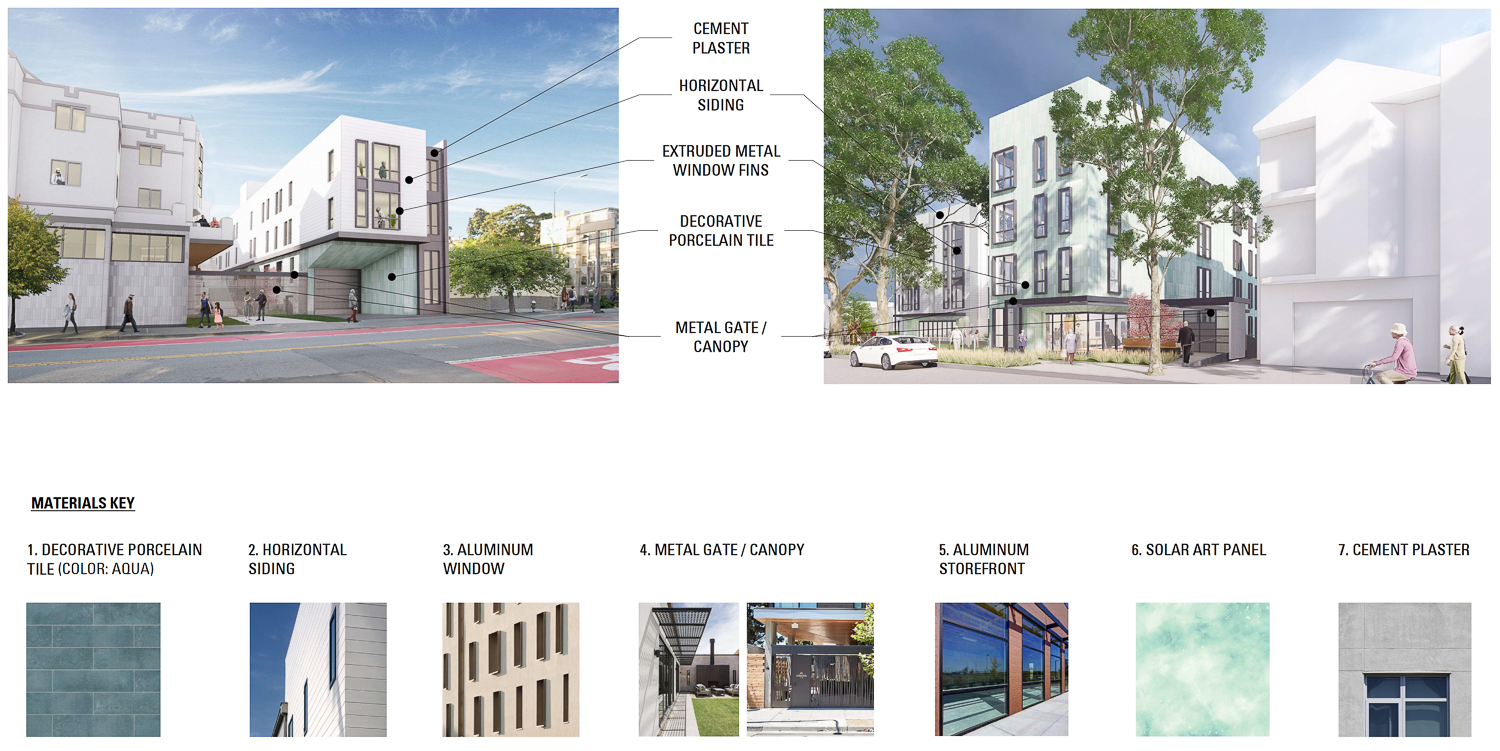
3333 Mission Street facade make-up, rendering by BAR Architects
BAR is responsible for the design. New renderings shared by the city’s planning department show several notable changes. The Mission Street elevation was reduced by two floors, and the Coleridge-facing elevation was increased by a floor. Several aesthetic alterations have been made to the exterior facade makeup, with the regrettable addition of white horizontal siding for the infill-style face over Mission. The plan still includes decorative porcelain tiles and cement plaster.
The structure will provide four levels of interconnected green spaces across the podium-level garden, an existing podium courtyard, the public park along Coleridge Street, and a grade-level courtyard. The architects emphasize the neighborhood-oriented role of Coleridge Street Park, which will connect to a community room open to the greater Mission Bernal community.
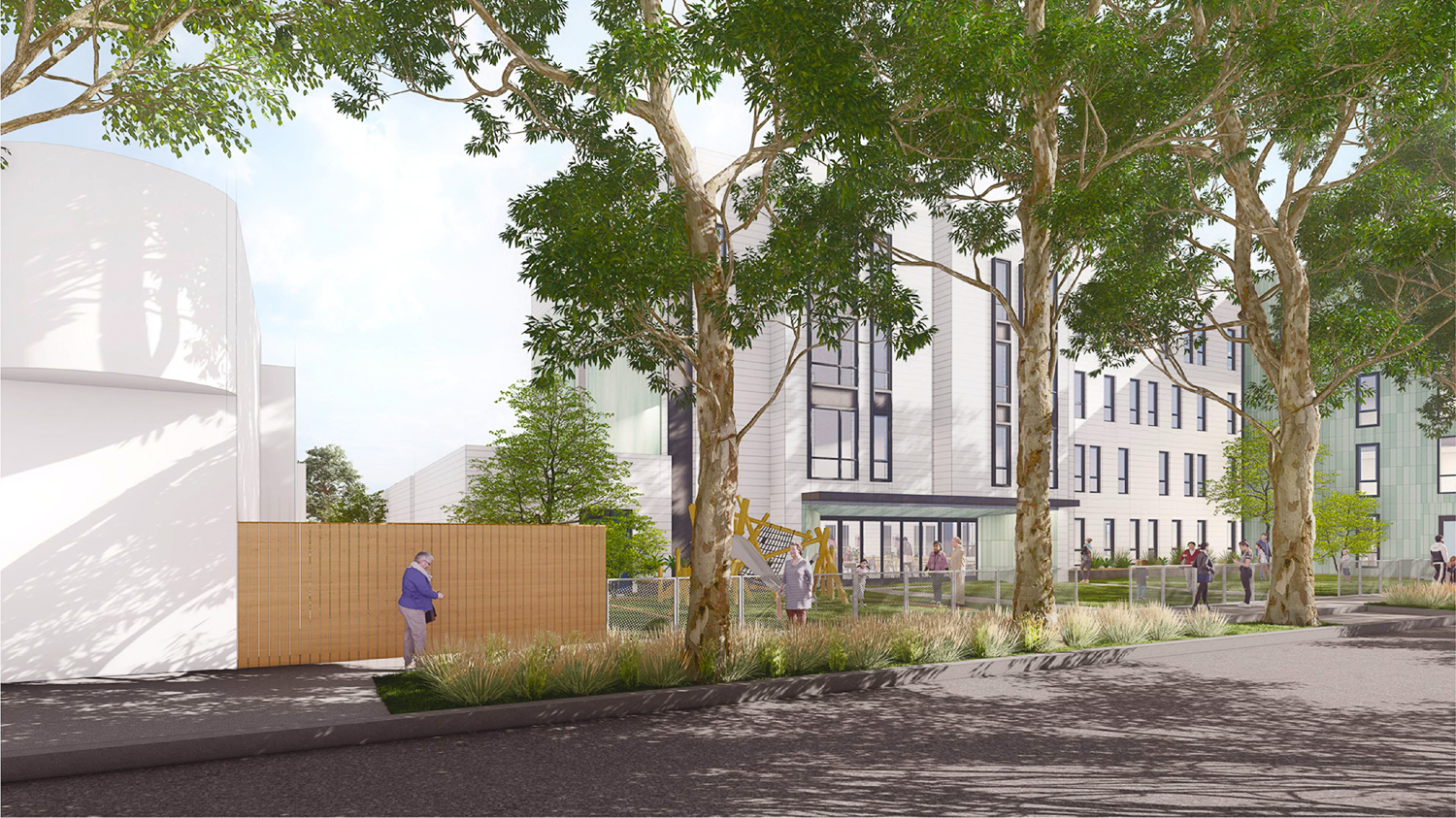
3333 Mission Street pedestrian entrance along Coleridge Street, rendering by BAR Architects
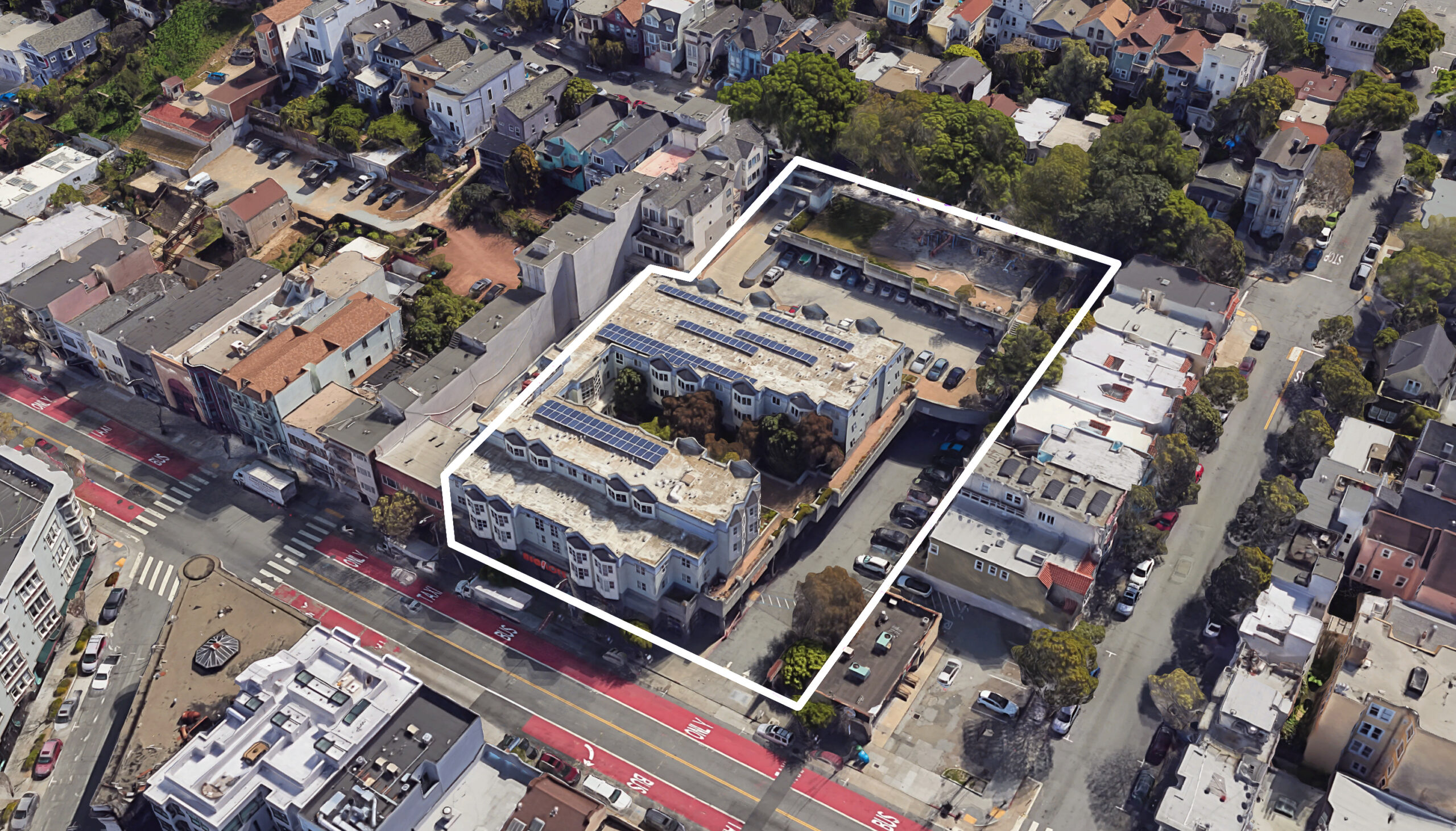
3333 Mission Street, image via Google Satellite
The project will be integrated into an existing three-story affordable senior complex with 49 units. The full buildout at 3333 Mission Street will result in 119 senior housing units for the owner. Demolition will be required for a garage structure.
The first pre-application was filed in late 2023 to streamline the approval process and increase residential capacity with Senate Bill 35 and the State Density Bonus program. BHHC is working in collaboration with Mitchelville Real Estate Group and the Low Income Investment Fund. Plans were approved in late October of this year, though this recent application will require an additional green stamp.
Subscribe to YIMBY’s daily e-mail
Follow YIMBYgram for real-time photo updates
Like YIMBY on Facebook
Follow YIMBY’s Twitter for the latest in YIMBYnews

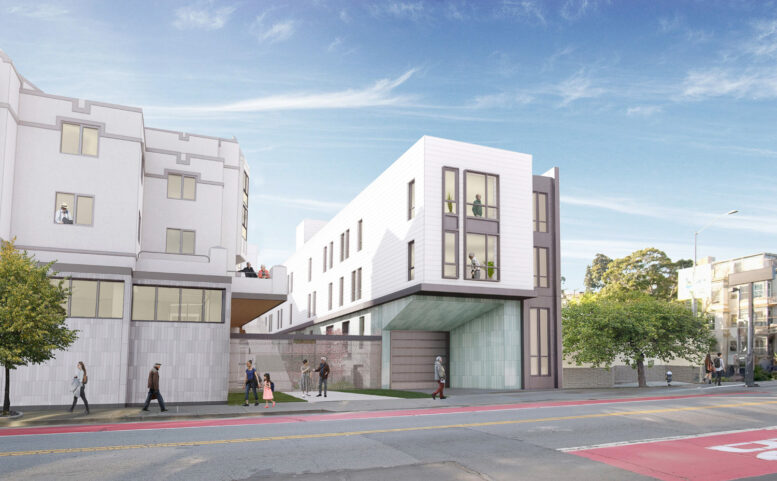




Good news!
Maybe I missed it but, what’s the plan for the existing commercial space along Mission? Staying, going, filling? Too soon?
As a 75 YO handicap veteran I appreciate more housing for seniors. However in a very well served public transit location, can the added cost of “19,200 square feet for the 52-car garage” instead be better used for more housing?
I don’t understand how all these new buildings keep being built without parking space. people are not going to just give up their cars. eventually the geniuses who design them finally make them sustainable. They will still need parking. there will always be a need for enclosed, private autos. eventually those who need them will go live somewhere else and the city will not be able to support itself. those who dream of a city without any kind of cars at all will still be dreaming it in spite of all evidence to the contrary. dream on!
I am looking for affordable Senior Housing in San Francisco. I am recently retired and my monthly income is $1,708.00 a month. A friend is letting me stay at his house temporarily
Please send me more info. Thank you.