Increased plans have been filed for 425 Broadway in San Francisco. The latest proposal would replace the 144-car garage, just three blocks from the Transamerica Pyramid, with 74 homes. The new filing is a substantial increase compared to the previous 41-unit application, and it only raises the project height by one floor. Construction would bring two separate buildings and a pedestrian alleyway to the L-shaped parcel along Broadway and Montgomery Street.
Montgomery Place LLC, linked to a San Jose-based Richard Chen, is listed as the property owner. The company purchased 425 Broadway in 2017 for $11 million. The developer and architect duo have been attempting to develop the site ever since. Over the last seven years, the project has increased from 36 units to 41 units with office space, and now 74 units.
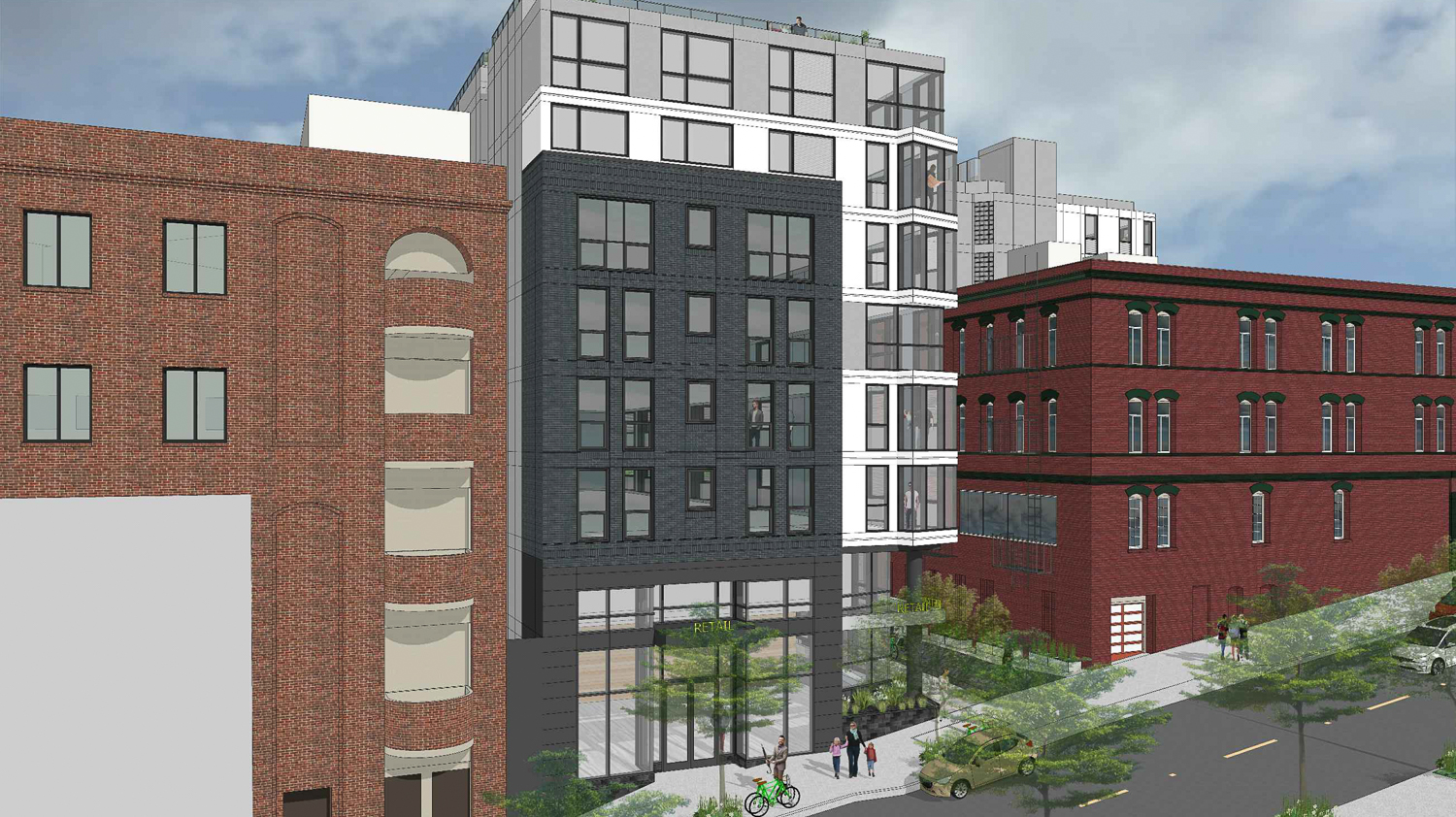
425 Broadway, illustration by Ian Birchall & Associates
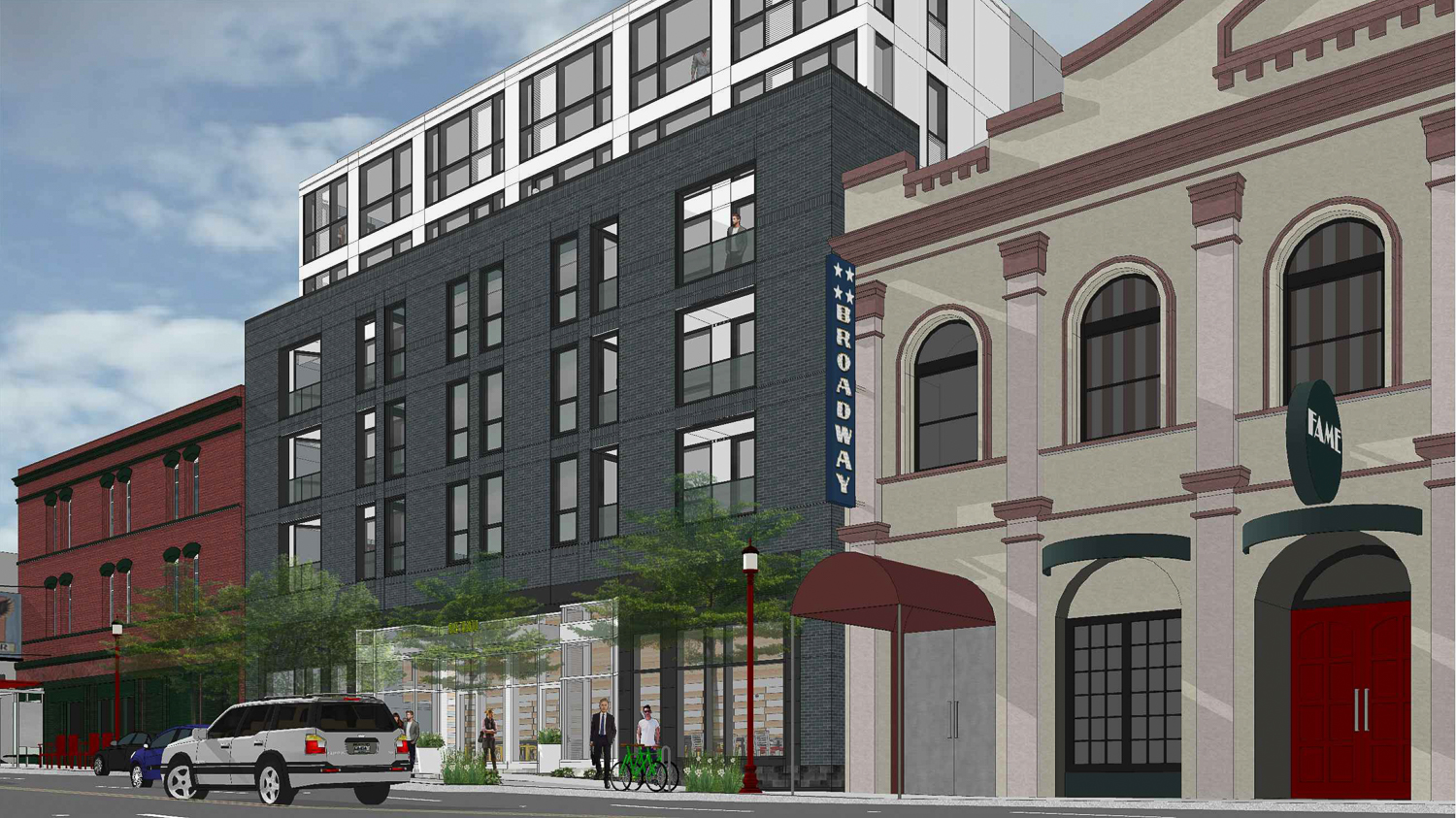
425 Broadway view along Broadway, illustration by Ian Birchall & Associates
The preliminary application uses Senate Bill 330 to streamline approval. However, the project does not include affordable housing and, therefore, cannot use the State Density Bonus program. All homes will be sold for ownership at market rate.
Both structures will yield 85,250 square feet, with 77,300 square feet for housing and 7,500 square feet for ground-level retail. Three retail spaces will be added along the narrow pedestrian path extending from Montgomery Street into a sheltered outdoor common area. The pathway, to be named Verdi Alley, will feature landscaping, a green wall, and public seating outside of the future shops.
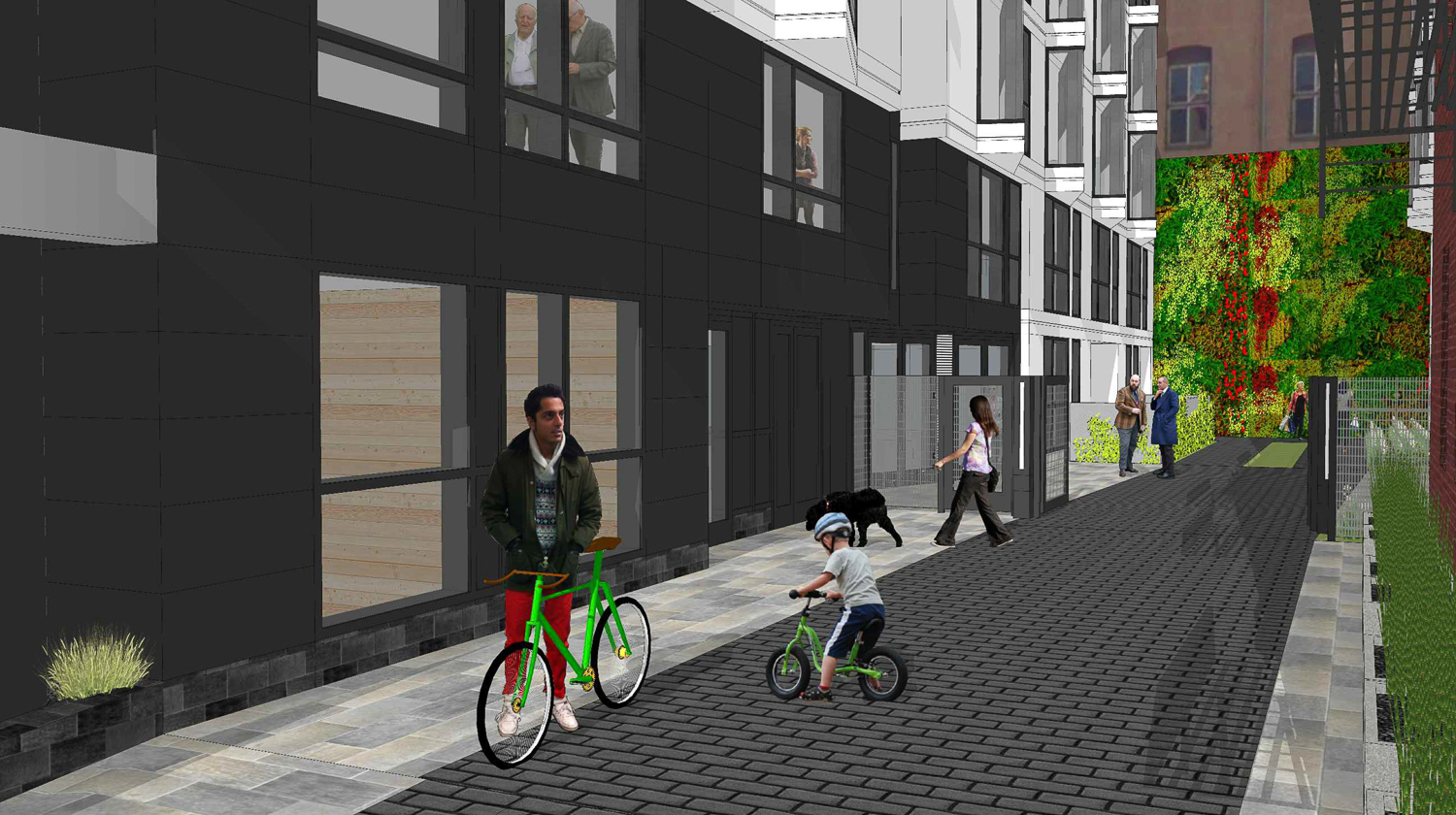
425 Broadway Verdi Alley pedestrian view, illustration by Ian Birchall & Associates
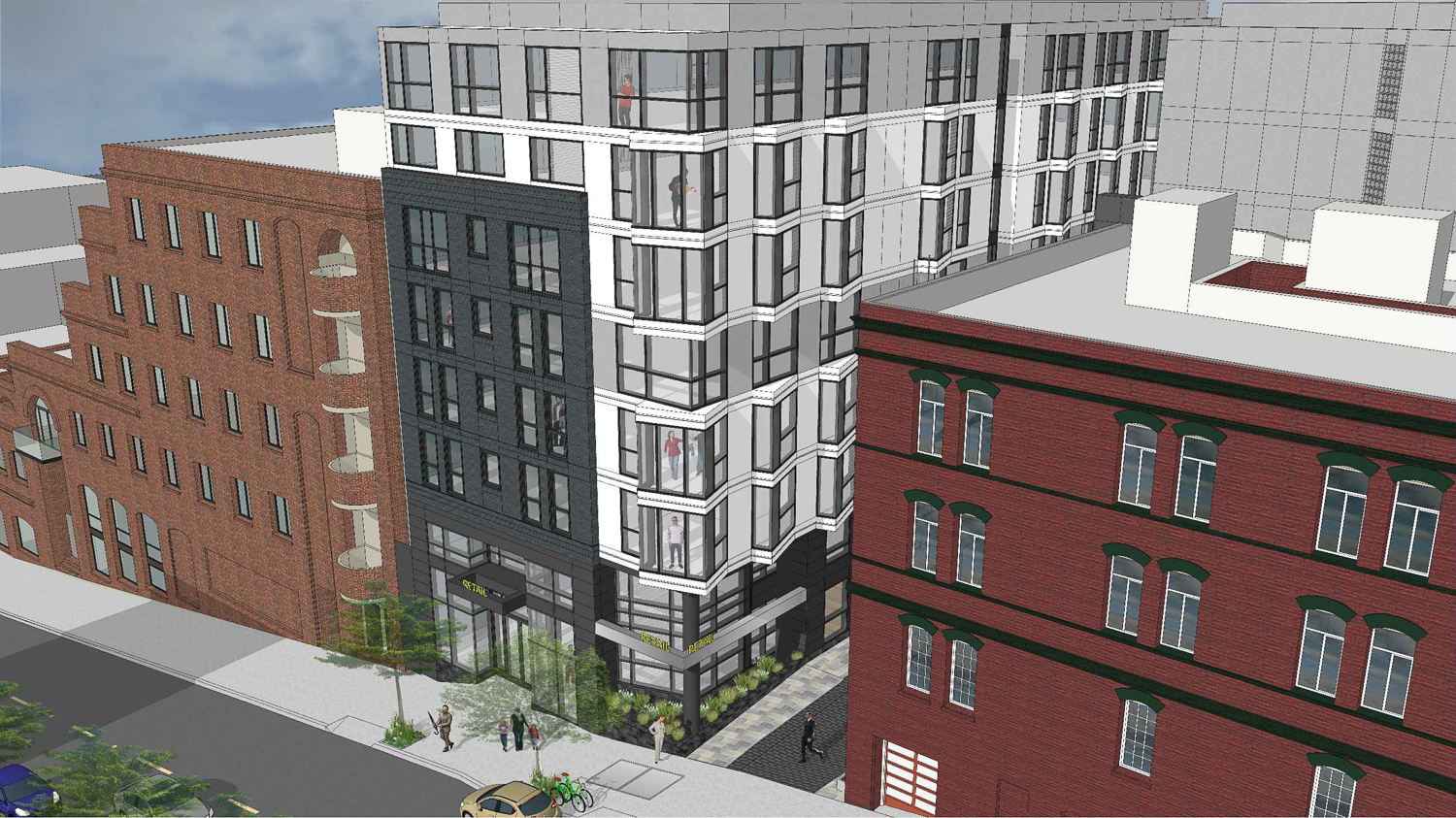
425 Broadway Montgomery Street building aerial view, illustration by Ian Birchall & Associates
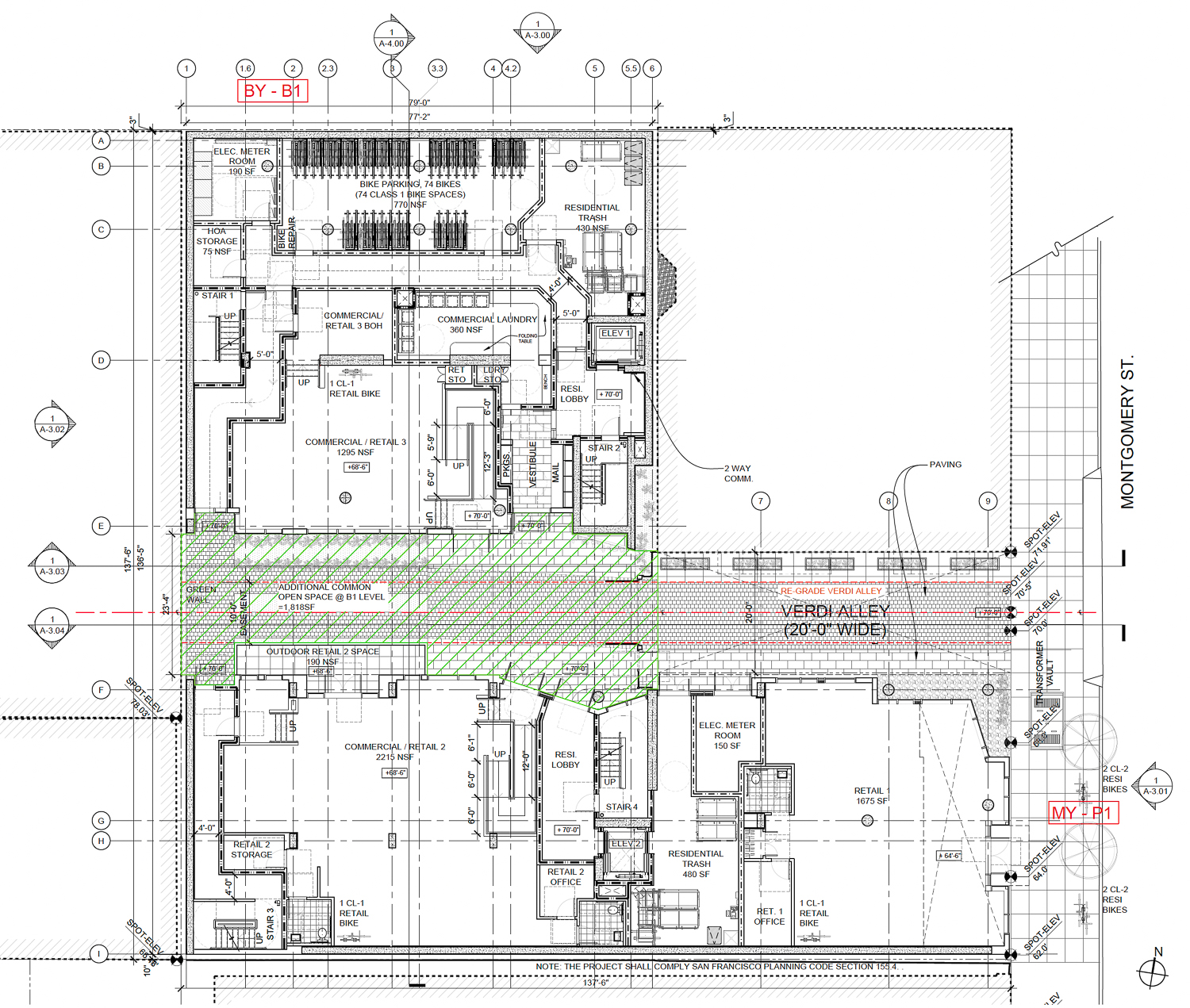
425 Broadway floor plan, illustration by Ian Birchall & Associates
Apartment types will vary, with seven studios, 45 one-bedrooms, 15 two-bedrooms, and seven three-bedrooms. Parking will be included for 85 bicycles and no cars. The application is part of a city provision that encourages replacing auto-oriented properties with housing. The added transit-oriented density will help contribute to the neighborhood’s public transit network, reduce congestion, and increase foot traffic.
Ian Birchall & Associates is responsible for the design. The overall design style has not changed, with articulation, setbacks, and angular Bay Windows overlooking Verdi Alley. The architecture firm describes the project as “geode-like, the two buildings feature brick tile street facades that give way to reveal a multifaceted inner courtyard.” A rooftop deck will cap the taller structure, providing all residents with access to views across the neighborhood and the Financial District.
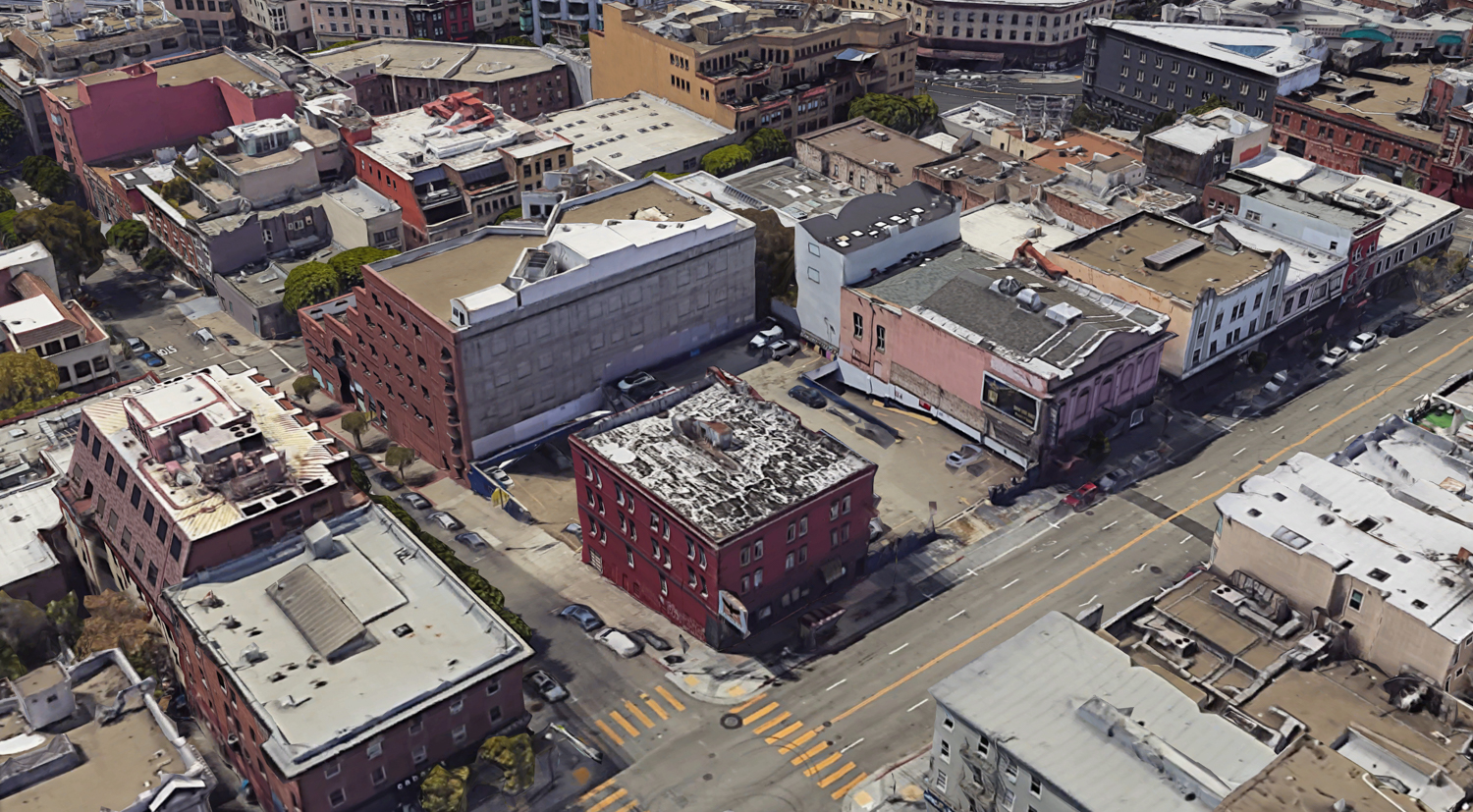
425 Broadway in its existing condition, image via Google Satellite
The estimated cost and timeline for construction at 425 Broadway have yet to be established.
Subscribe to YIMBY’s daily e-mail
Follow YIMBYgram for real-time photo updates
Like YIMBY on Facebook
Follow YIMBY’s Twitter for the latest in YIMBYnews

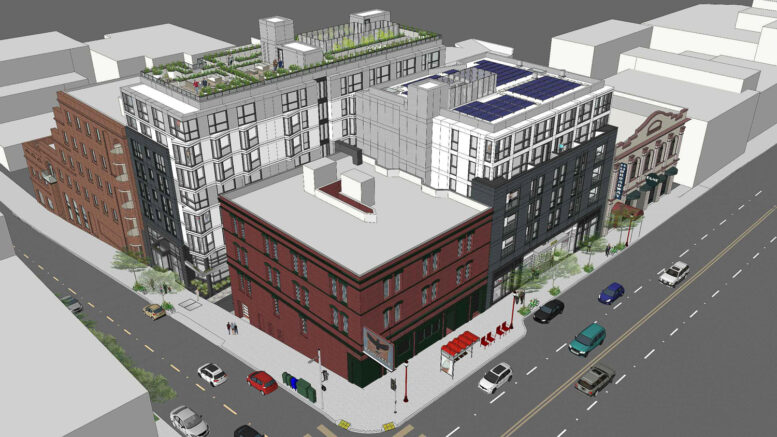




I was just thinking about this project the other day when I was in North Beach. Glad to see another stalled project get scaled up and prepped (hopefully) for build.
Outdoor seating and retail facing an alleyway without cars?? It might be the only one of its kind outside of college campuses and Mission Rock development. More please! One thing I hate about outdoor seating in SF is all the noise from cars… being tucked away in an alley with just people around sounds relaxing.