New permits have been filed to increase the residential expansion of 960 Howard Street in SoMa, San Francisco. The updated plans use the recently passed Assembly Bill 1287 to achieve a 100% density bonus, creating a 19-story tower rising from an existing office building. oWow, the busy Oakland-based developer, is responsible for the application.
The residential proposal is the long-sought second phase for 952-960 Howard Street. oWow filed plans for the office and light-industrial structure in 2020, for which construction wrapped up last year. Phase two was filed in 2021 to create a 14-story building with 130 apartments. In 2022, oWow revised the plan to 104 units and a 12-story building.
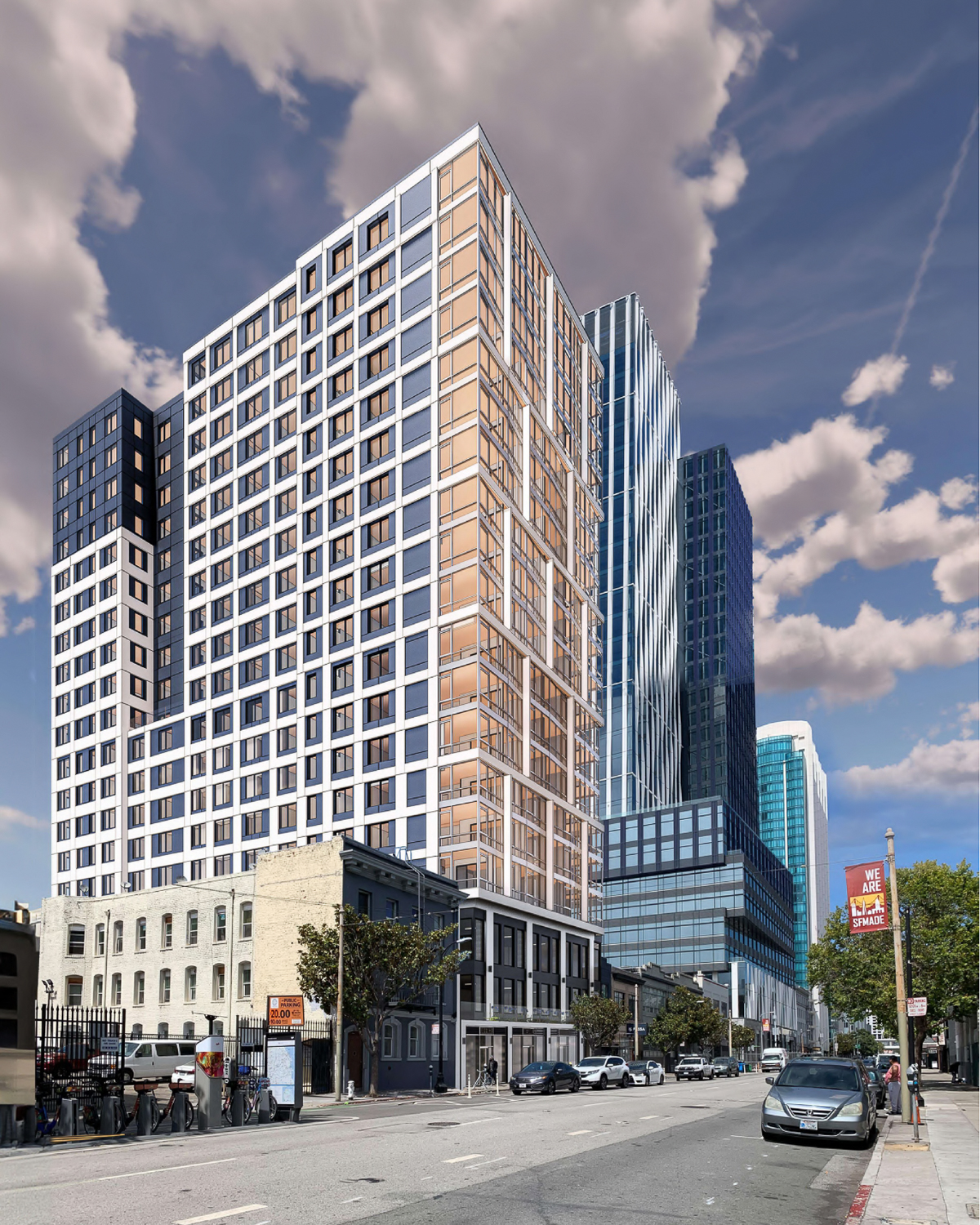
960 Howard Street next to 5M, rendering by oWow
This latest revision uses the new state law to substantially increase the residential capacity up to 274 rental apartments across 16 floors. Once complete, the 209-foot 19-story tower will yield 168,650 square feet, including 151,550 square feet for housing, 11,920 square feet for offices, and 5,180 square feet of light industrial space. Parking will be included for 59 bicycles.
Housing types will vary, with 158 studios and 116 two-bedrooms. Of the 274 units, 42 will be designated as affordable. Half of the affordable units will be for very low-income households and half for moderate-income households.
oWow made headlines in Oakland after producing one of the country’s tallest residential buildings with mass timber construction at 1510 Webster Street and plans an even larger 25-story project at 1523 Harrison Street.
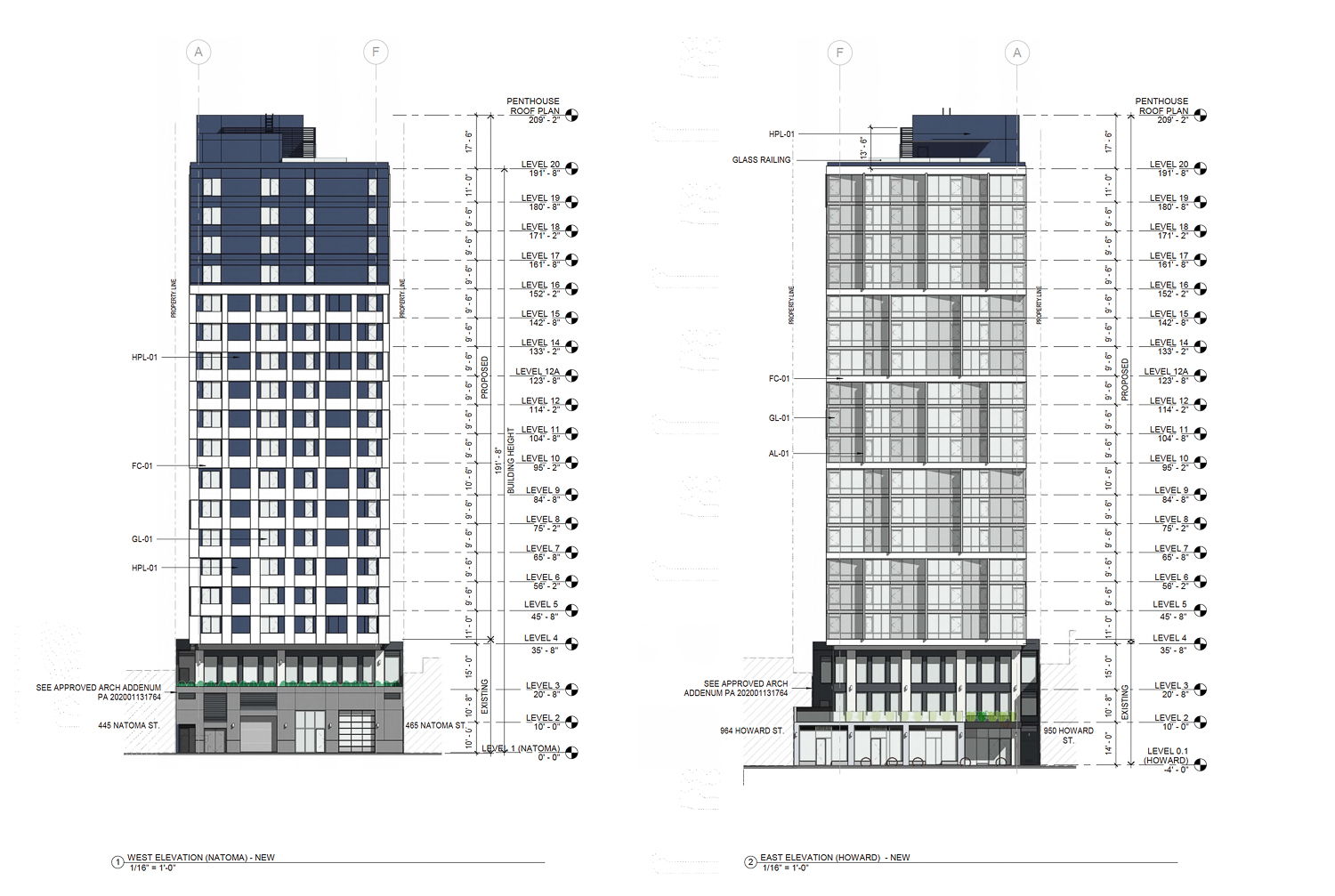
960 Howard Street elevation, illustration by oWow
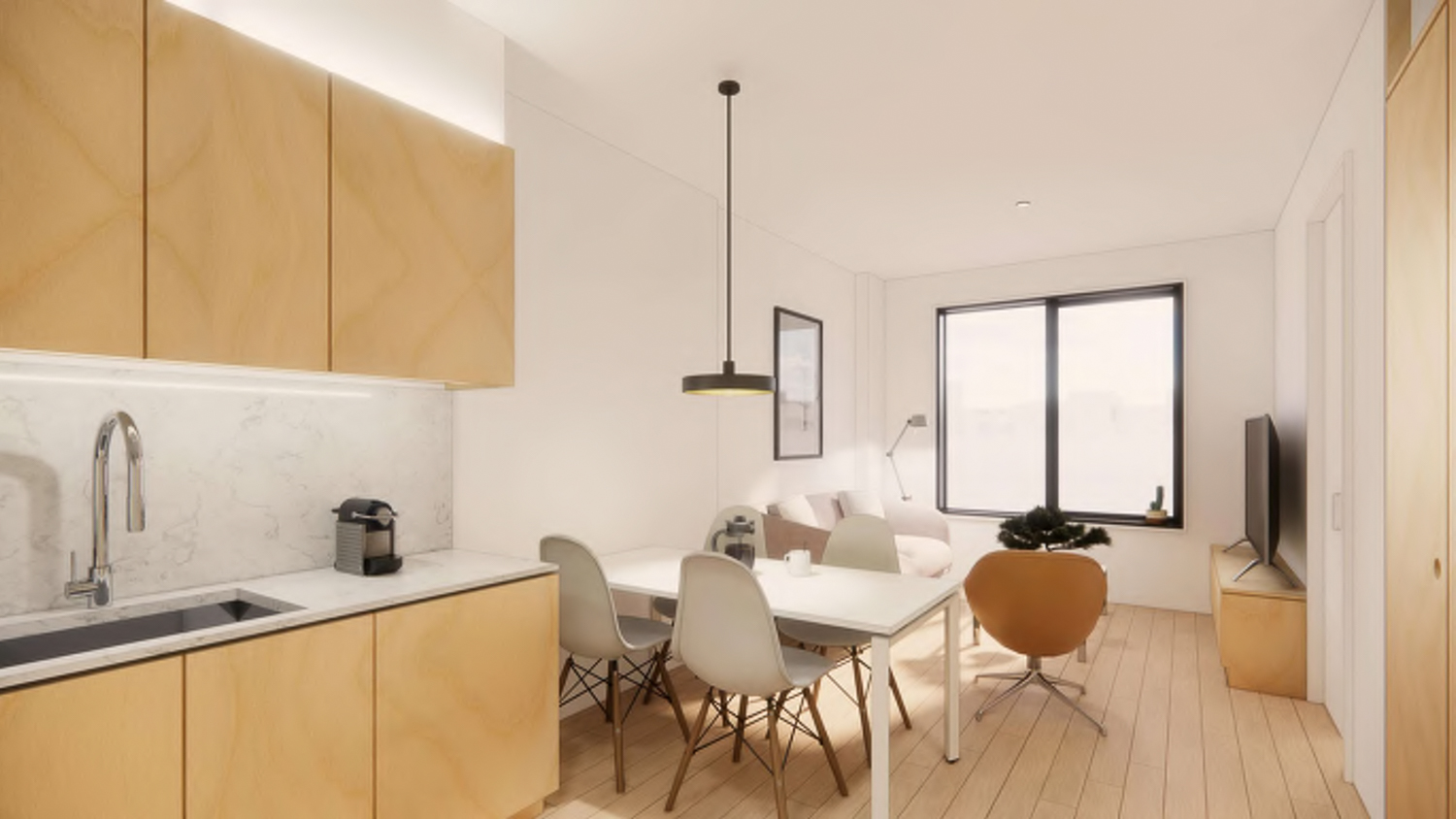
960 Howard Street apartment interior, rendering by oWow
oWow’s in-house architecture studio is also responsible for the design at 960 Howard Street.
The proposal is only the latest filing to use AB1287 to increase an existing project substantially. The state law has only been in effect since the start of this year, but its modification of the existing density bonus program to allow developers to achieve a 100% increase has been capitalized across the city.
The first two projects covered by YIMBY to use AB1287 are a 22-story 1101-1123 Sutter Street and a 24-story 955 Sansome Street. Other plans include 344 14th Street, 875 Sansome Street, and 425 Broadway. Outside of San Francisco, the City of Belvedere approved a 40-home project after the developer said they would consider pursuing a 70-unit alternative using the Builder’s Remedy and AB 1287 if the plans were rejected.
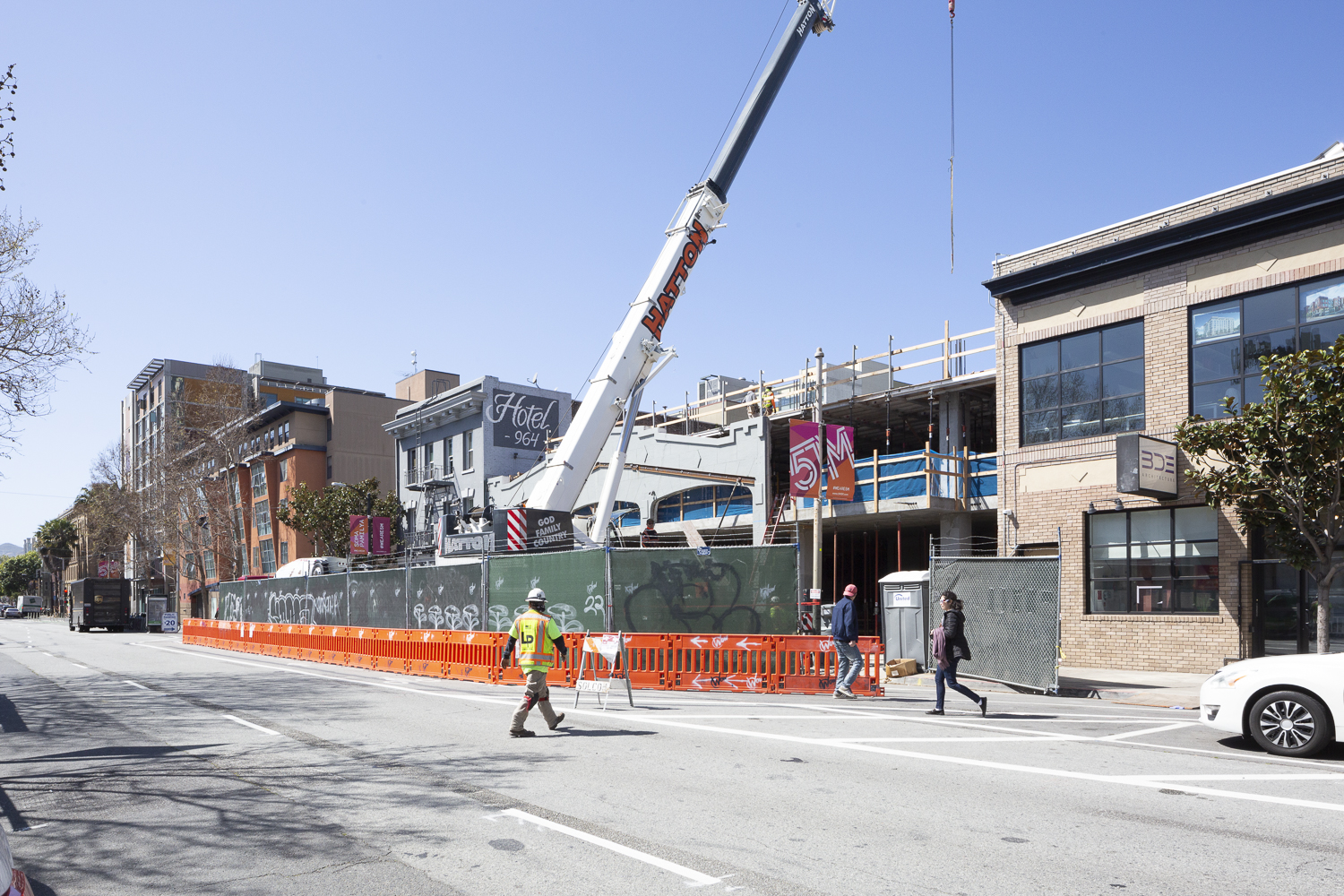
960 Howard Street captured in March 2022 image by Andrew Campbell Nelson
DCI Engineers will be the structural engineer, and Calichi Design Group will be the civil engineer. The estimated cost and timeline for construction have yet to be established.
The property is located along Howard Street between 5th and 6th Street, next to the 5M masterplan. Residents will be just two blocks from the Powell Street BART and Muni Station.
Subscribe to YIMBY’s daily e-mail
Follow YIMBYgram for real-time photo updates
Like YIMBY on Facebook
Follow YIMBY’s Twitter for the latest in YIMBYnews

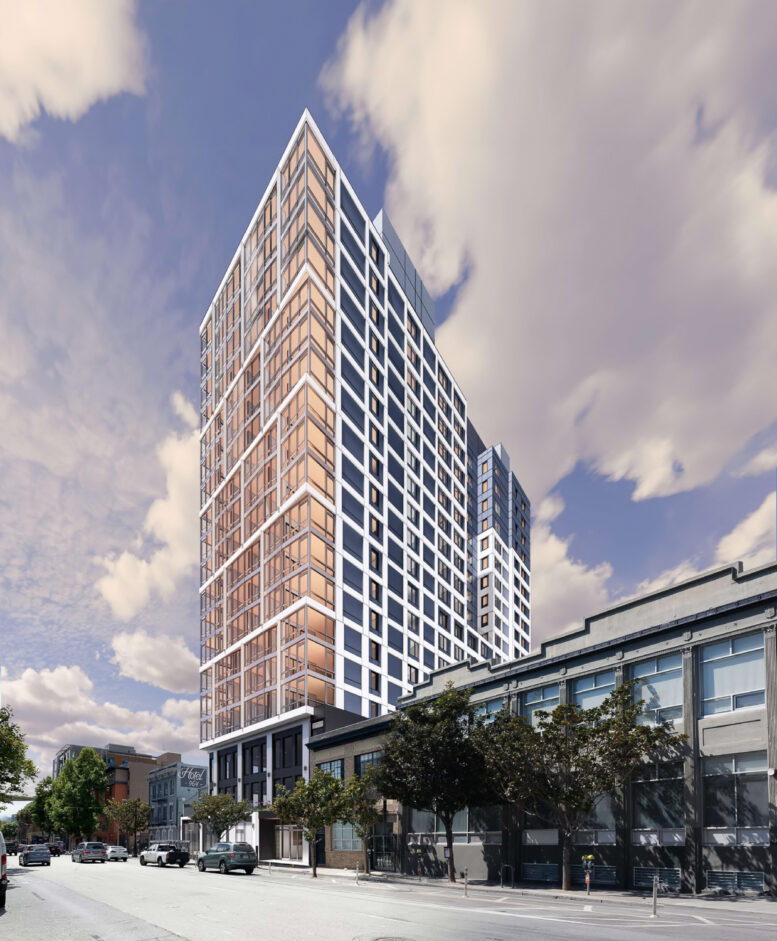




Excellent! They have been working on this building for years now. Might as well just make it bigger and get more housing built. This will be a great spot for cyclists to live especially after the new Howard Streetscape project is complete with a two-way cycle track on the south side that can take riders from 11th to the Embarcadero.
This is a great story of increasing the number of residential units!
Single family zoning laws have created the housing crisis.
BS. Plenty of land to develop all over CA, take a hike.
So it is okay to drive 10 hours commuting between Redding and San Francisco? What’s your point?
These lots aren’t even zoned R1, try reading details for the first time before the slogans.
Does anyone understand the artical? It’s all over the place, the only people who will benefit will be the developer.
No automobile parking is a big mistake but I guess that is the plan?
There’s no need for parking. Transit and bike lanes are within walking distance. Cars take up unnecessary space that’s better used for retail/housing/commercial/open space.
This development is close to the Central Subway, and the 8, 30, 31, 12, 14, and 14R, most of which run at frequencies of 10 min or less. There is no need to own a car here. There’s still significant demand for housing in SoMa so we need to build significantly more housing, while not encouraging car usage/more vehicle traffic on our roadways. This is a wonderful project that addresses these needs.
some people have children and need a car. don’t act so self centered like all housing should be built for cyclists lol they should 100% include parking dor at least 50 vehincles
Yea, some people also have families and don’t own cars. There’s also plenty of housing elsewhere with parking… but we shouldn’t restrict housing to people with cars. We should allow car free living where it’s most convenient – close to transit. Building underground parking would have cost millions more and raise the cost of each unit.
You can grow up with only using Muni, I know from experience. It’s more common than you may think.
bike parking though is very space efficient, so you may as well add *some* in. Plus, we’ve built developments accomodating cars everywhere but haven’t fulfilled demand for those who want to use bikes to commute instead. Out of all places with some cycling demand. SOMA is the place to put this.
“Of the 274 units, 42 will be designated as affordable.”
And “affordable” means you make 70K or less to get into it.
Techie Cyclists love to pretend they’re the only people in SF.
Literally two blocks from BART, 5 minute bike ride to caltrain, walkable to some of the best busses in the city
take public transit!
….and all the drugs you want to buy on 6th St…then you can sober up further down the block on Howard before you go home.
Yeah !
While I think it’s great there is so much housing being built in the city, people are only thinking about themselves. 42 units of affordable housing is not much, we need full buildings of affordable housing! Bc the city has let so many Building owners off the hook by paying to not build affordable units into what has already been built as Market Rate, this is why there is not enough housing, it has less to do w/ single family housing. This city has an aging population, one that is not necessarily wealthy, so you think bc you are young and don’t need a car, no one should have one. Well I guess that would work for some, but some people cannot get on an off of buses who are handicapped. Maybe you could take a bus part way to your job, but maybe you would still need to go some distance to get to the actual building.
I work outside the city, neither Bart nor Cal Train could bring me directly to my office, there is no bus that goes by there into the industrial park, should I have to take Uber everyday to get to work and home? So I should give up my apt in the city and be forced out instead bc you don’t want cars invading your space? My place is affordable as long as I work, but in a couple years it won’t be, then I will be on the street or looking for something more affordable, and need one of these places, unless I continue to work. You don’t want cars, go live in the country, and you can commute into the city to your job like so many others do.
Everyone needs a place to live, and SF is not an affordable place, there are many more needs than there are places to live for the people who are already here. Not the people who are coming here for their high paying tech jobs. The people who can afford to use a scooter to ride to work everyday. Have some compassion for the rest of the world, you to will get old one day and need an affordable place to live, just hope you saved some of that money you all make vs using it on Experiences!