Construction is wrapping up for the 14-story student dorm at 1950 Oxford Street in Downtown Berkeley, Alameda County. The project, named the Helen Diller Anchor House, is expected to open in time to welcome UC Berkeley transfer students for the Fall semester this year.
The 14-story structure contains roughly 455,000 square feet and accommodates 772 students, or roughly 1.7% of all UC Berkeley students as of this year. The structure is around 180 feet tall, just a few feet shorter than the current tallest building in Berkeley, the 186-foot-tall Chase Building.
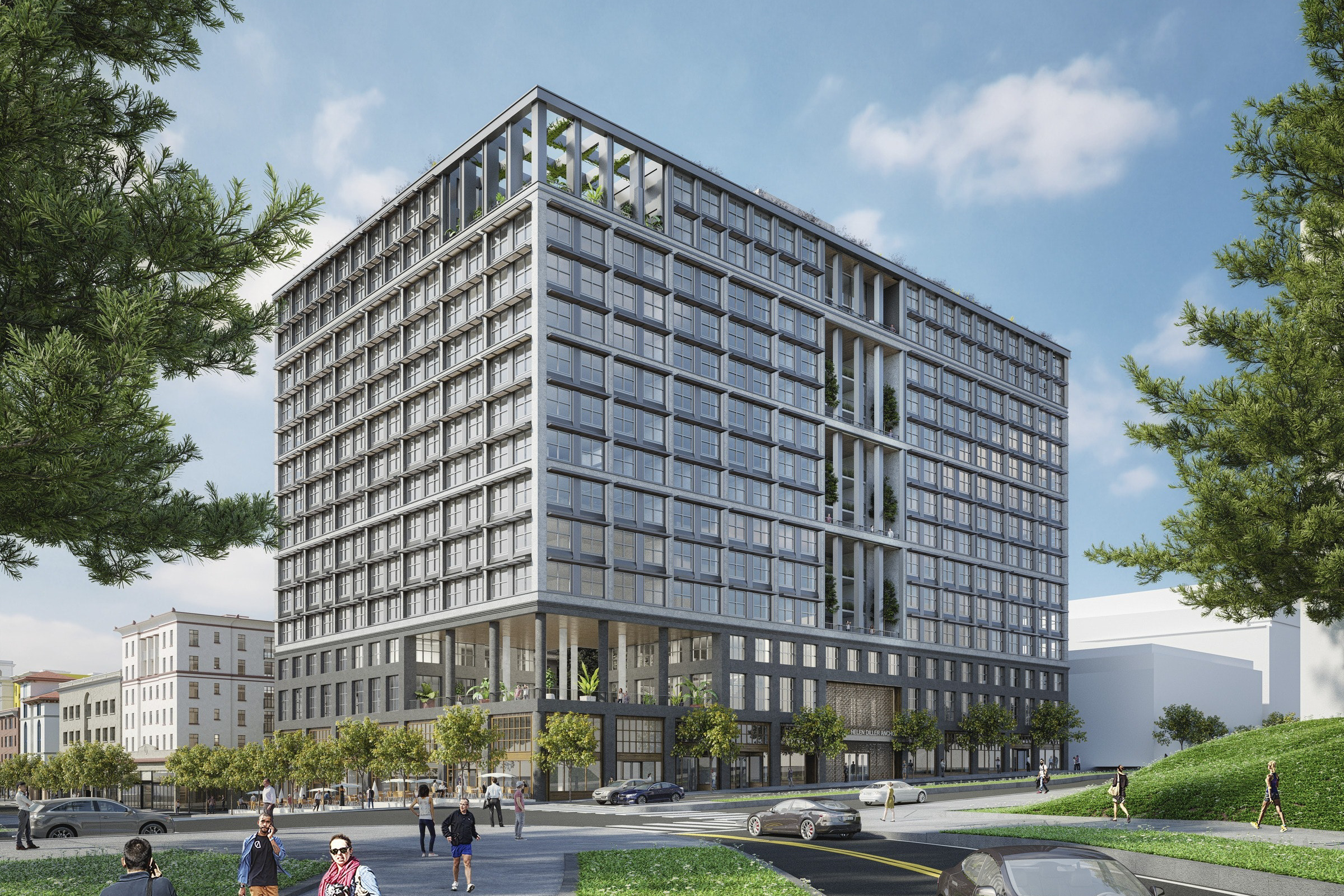
Anchor House seen from UC Berkeley campus, rendering by Morris Adjmi Architects
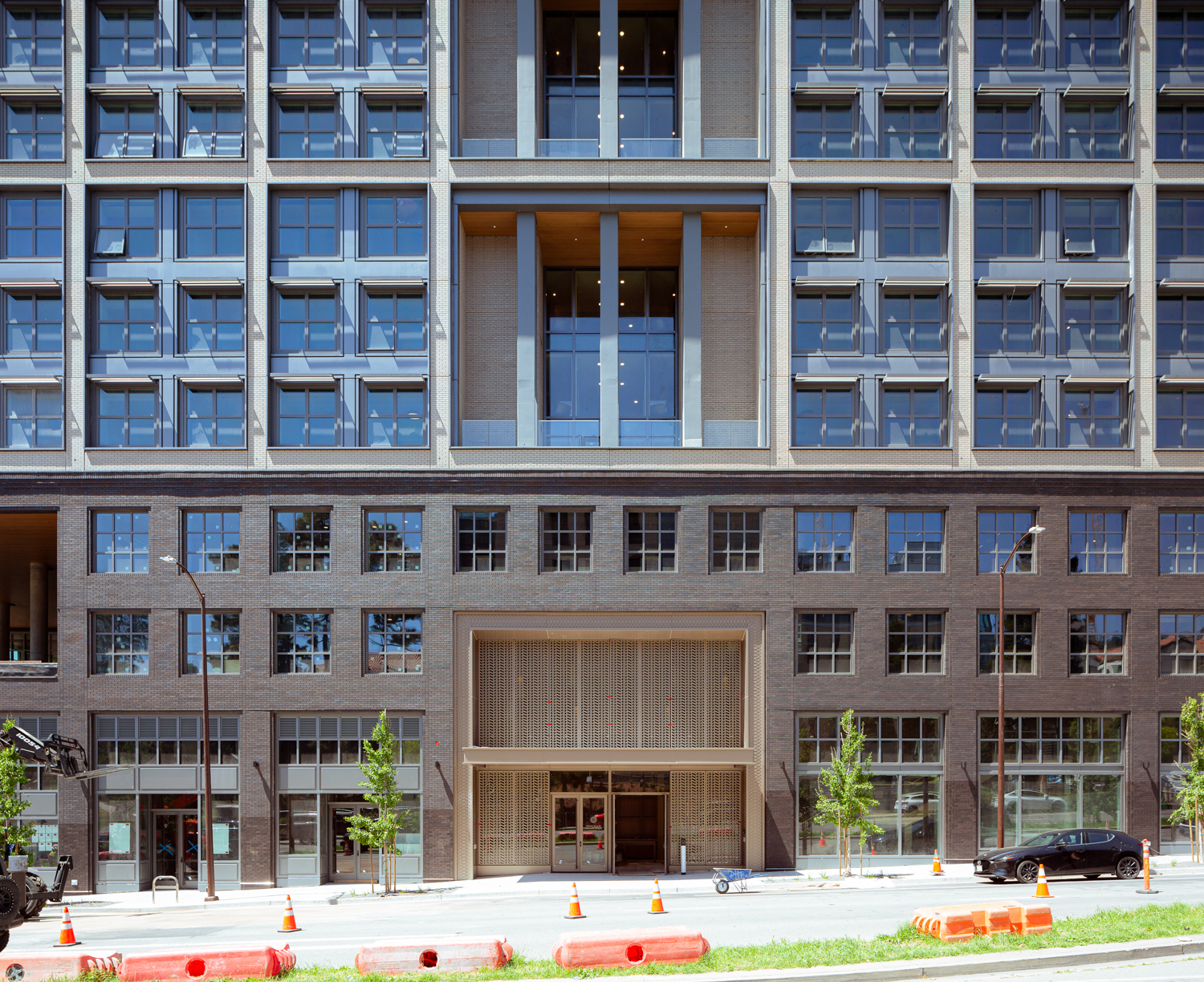
Anchor House entry elevation, image by Andrew Campbell Nelson
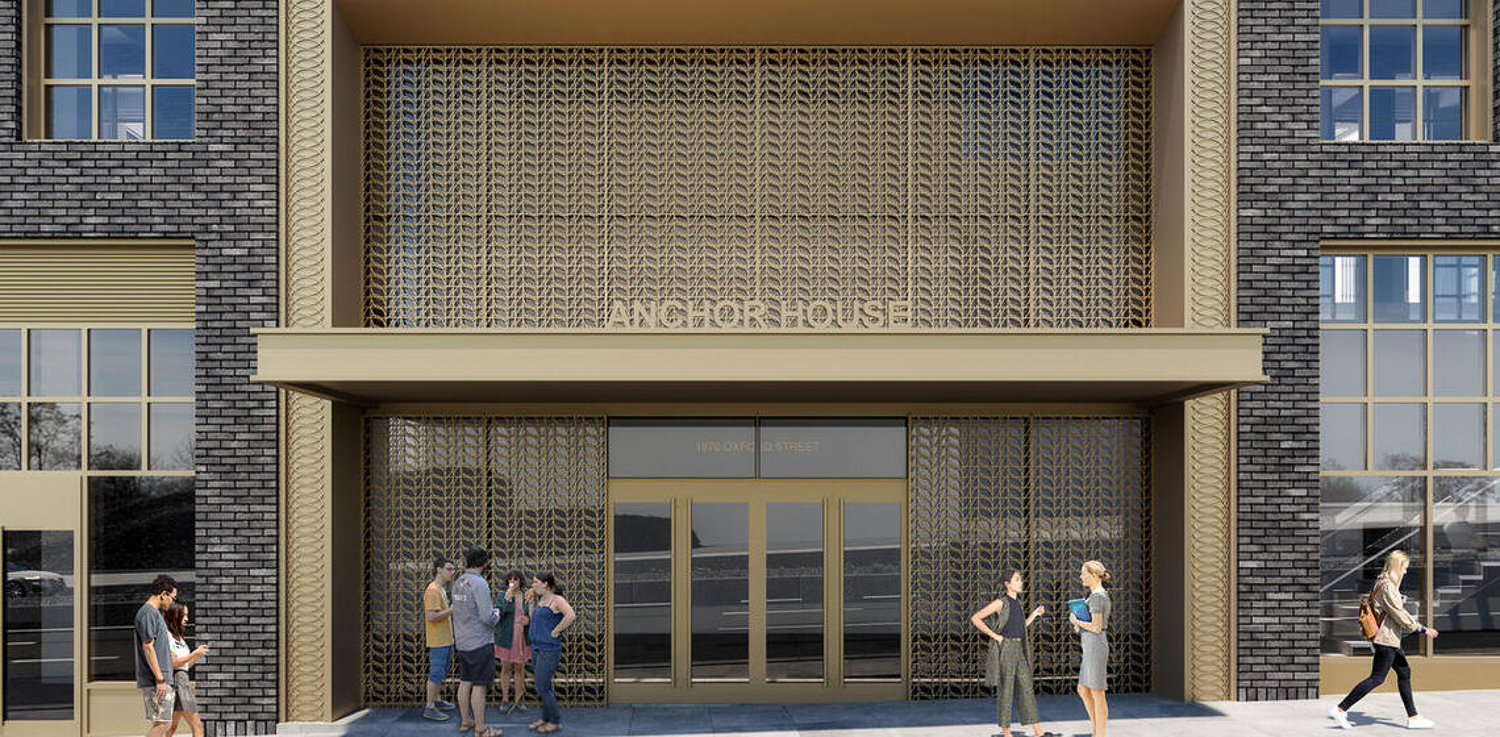
Anchor House entrance, rendering by Morris Adjmi Architects
Anchor House will have 244 apartments on floors four through 14. Unit types will vary, with 47 studio apartments, 30 two-bedroom apartments, 3 three-bedroom apartments, and 164 four-bedroom apartments. Each apartment will feature rooms to offer students a private single-bed apartment-like residence furnished with built-in desks, a kitchen, appliances, and a washer-dryer unit.
The property will primarily be for transfer students, undergraduate juniors, and seniors. Amenities will include a maker space, a culinary classroom for the Rausser College of Natural Resources, two event spaces, and an 8,600-square-foot fitness center. A large community center with a kitchen, outdoor courtyards, and terrace patios will serve as a gathering space.
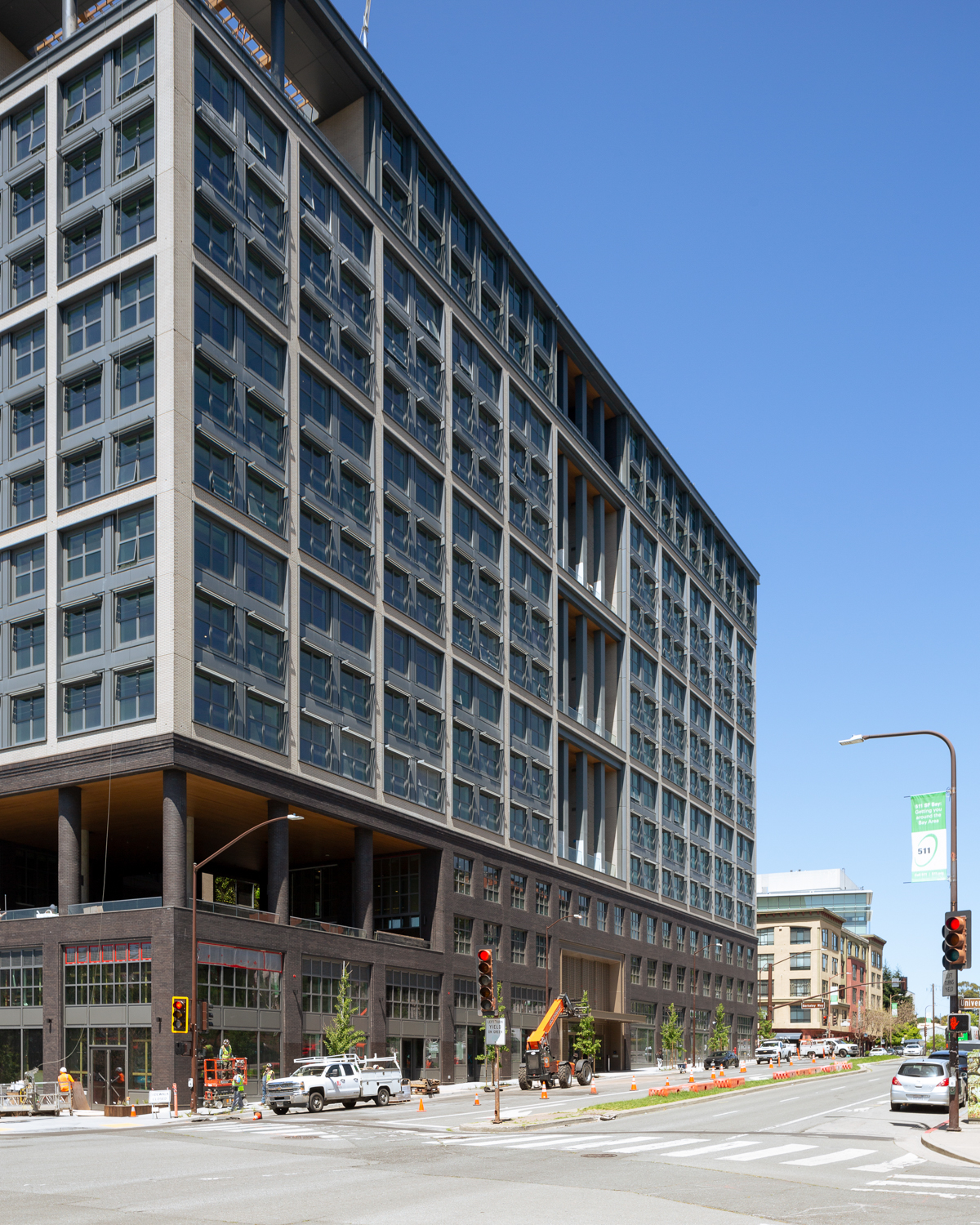
Anchor House overlooking Oxford Street, image by Andrew Campbell Nelson
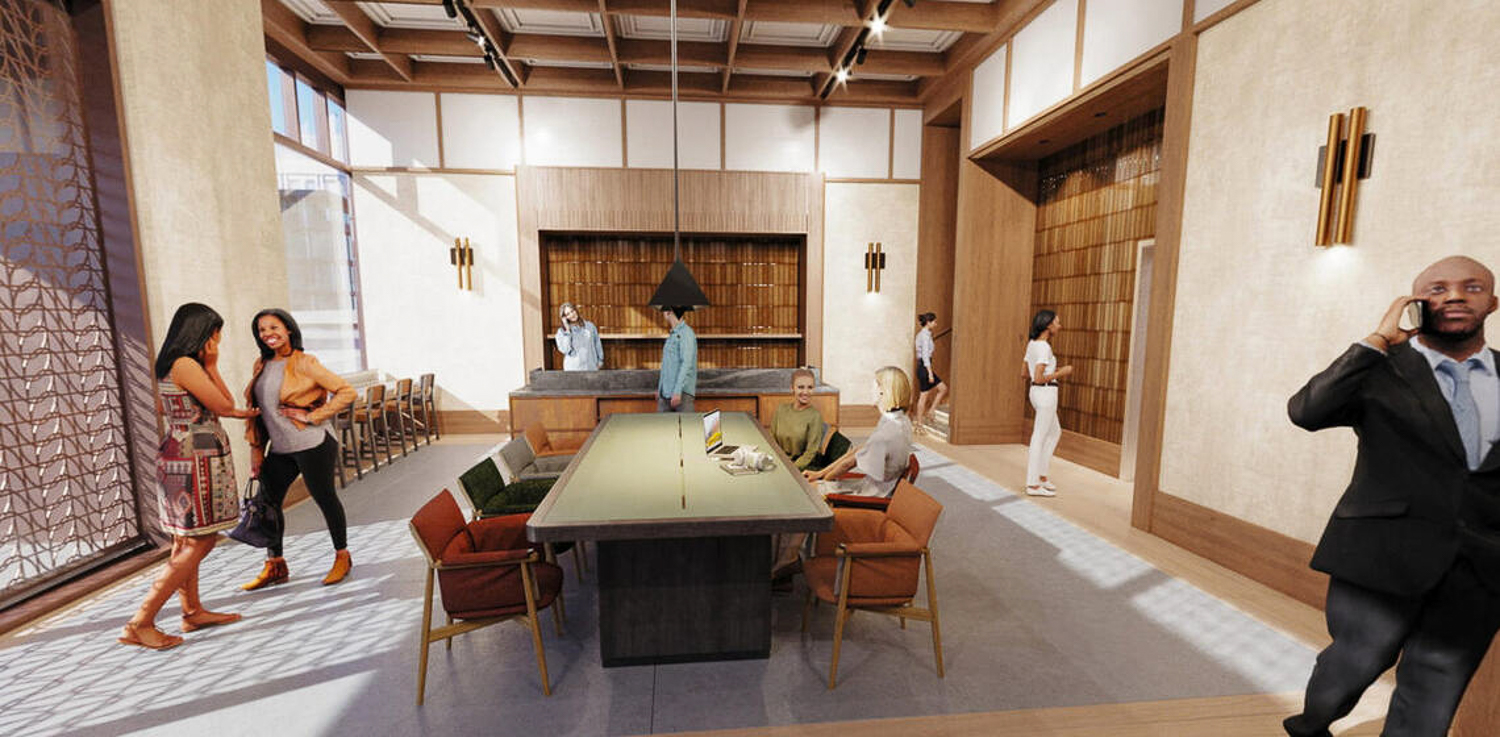
Anchor House lobby, rendering by Morris Adjmi Architects
Across the ten floors of housing, residents will be near several lounges and meeting rooms to facilitate social engagement. Open space will be abundant with the central courtyard, several terraces, and balconies facing towards the campus, Downtown Berkeley, and across the Bay.
The rooftop deck will include a vegetable garden that will be available for students.
Morris Adjmi Architects is the design architect working in collaboration with BDE Architecture. Our recent site visit shows that the project is nearly identical to the renderings, imbued with a tripartite division along the facade delineated by the darker brick base, the center of pale brick and metal-framed windows, and the top two metal-clad floors. The structure is uncompromising in its scale, with a sheer wall rising up from the property line to maximize capacity.
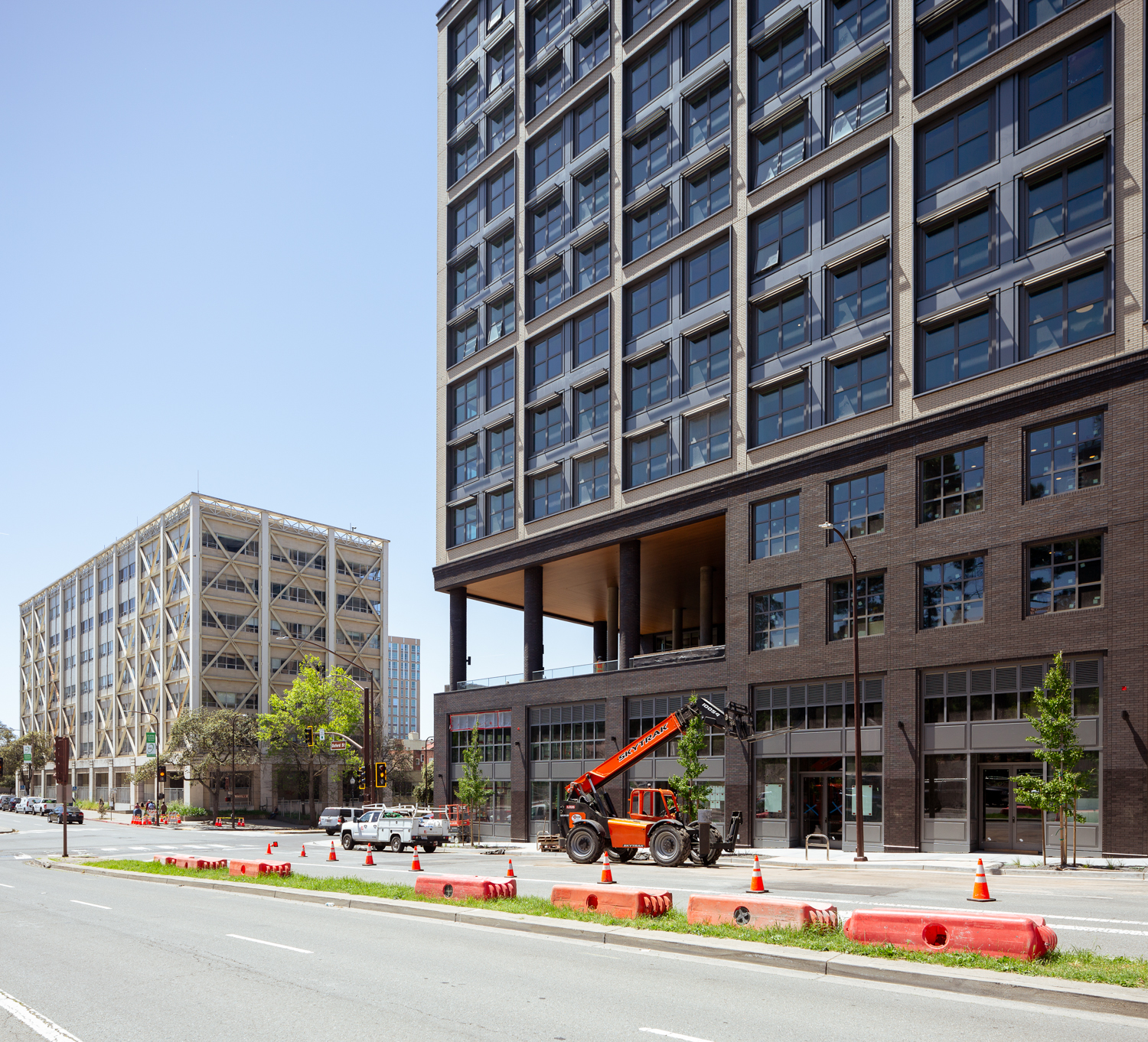
Anchor House with University Hall in the background, image by Andrew Campbell Nelson
The Regents of the University of California approved the project in July 2021, along with the $300 million budget funded by the controversial Helen Diller Family Foundation. Construction started in early February 2022, and the structure topped out last summer. During our most recent visit, the exterior and landscaping around the building appeared practically complete, with interiors visible from the street. Students are expected to start moving in by Fall for the next school year.
Subscribe to YIMBY’s daily e-mail
Follow YIMBYgram for real-time photo updates
Like YIMBY on Facebook
Follow YIMBY’s Twitter for the latest in YIMBYnews

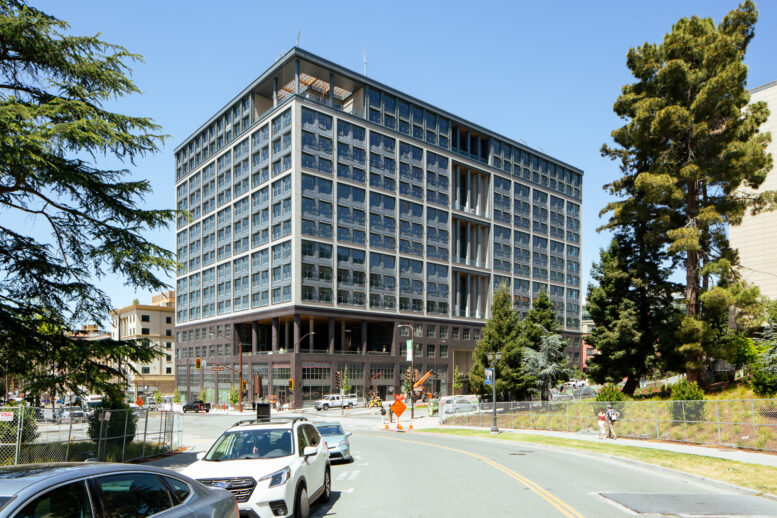




“Uncompromising in scale” is a euphemism for “oppressive, massively large, and ugly”. That thing is a blight on the Berkeley cityscape.
Blight on Berkeley are students sleeping in cars!
The rooms in this thing are going to be about the same price as existing housing. It’s not going to do anything for the handful of students who are so poor that they have to sleep in a car.
NINBYs are so weird. Their argument is always “Since you can’t build all the needed housing at once, don’t build anything at all that would fix 1% of the problem.”
Wise man : “A journey of 1000 miles begins with a single step.”
NIMBY : “I want to teleport 1000 miles immediately!!! But since I can’t, I won’t even take the first step.”
NIMBYs seem like people who never evolved past age 5 in certain areas of psychology.
Dormzilla lives!
Charlie Munger is smiling…
Well said Dante! This is exactly what we need. More updated housing near the University. Bravo.
This is great and will help with the student housing shortage. Some people act like Berkeley is a rustic village.
I’m happy for the added housing units, but agree this is one of the ugliest residential projects in Berkeley. How does natural light reach the center units?
Ironically, this new building aesthetic and scale is worse than old University Hall (left in photo) which is soon to be demolished. Very disappointing.
Compared to the dorm I lived in at Santa Clara University (Swig Hall), this looks great.
Beautiful Design providing much needed housing with a variety of pricing levels. I especially like the terraces and common meeting spaces designed to bring students together with a sense of community. Well Done!
Anyone as perplexed as I am by the aesthetics of this building, see similar work by the architectural firm Morris Adjmi by searching online for their Atlantic Plumbing Placemaking project.
Their Atlantic Plumbing project bears many of the same bleak industrial design cues seen in the rather dour and disjointed visage of Anchor House.
It looks like a large garment factory set atop a warehouse. It feels quite harsh and inhuman, devoid of any joy in its cold dreary countenance.
I had hoped for something very different, a building design that would delight and uplift. For a structure this large in such a prominent location, the very least we can ask is that it be inoffensive. Alas, we have this botched opportunity to gaze upon and sigh in disbelief, for decades to come.
The fact that Evans Hall will soon be razed does give one hope. I’m not suggesting a teardown/rebuild for Anchor House, but perhaps one day a new skin – a facelift, might turn this ugly duckling into a beauty queen, if not a contender.
The best view of the immediate area will now be had either from inside this building, or from anywhere it cannot be seen.
I am grateful, at least, to see this volume of new housing for students right at the edge of campus. Serving that critical need is the only thing that makes this tolerable.
If you painted the steel exoskeleton of University Hall next door rust orange, it could easily be mistaken for a brand-new MA design.
Did you consider the possibility that this building has been designed to delight and uplift the people who occupy it, rather than opinionated passers-by like yourself?
It has become predictable that the pro-development “YIMBY” crowd insults and shames anyone who dares to object to these tasteless, hulking buildings. Cheering on this cheap-looking and oversized construction requires no talent or imagination, only hostility toward those who disagree. It’s no wonder that the YIMBY cause is failing.