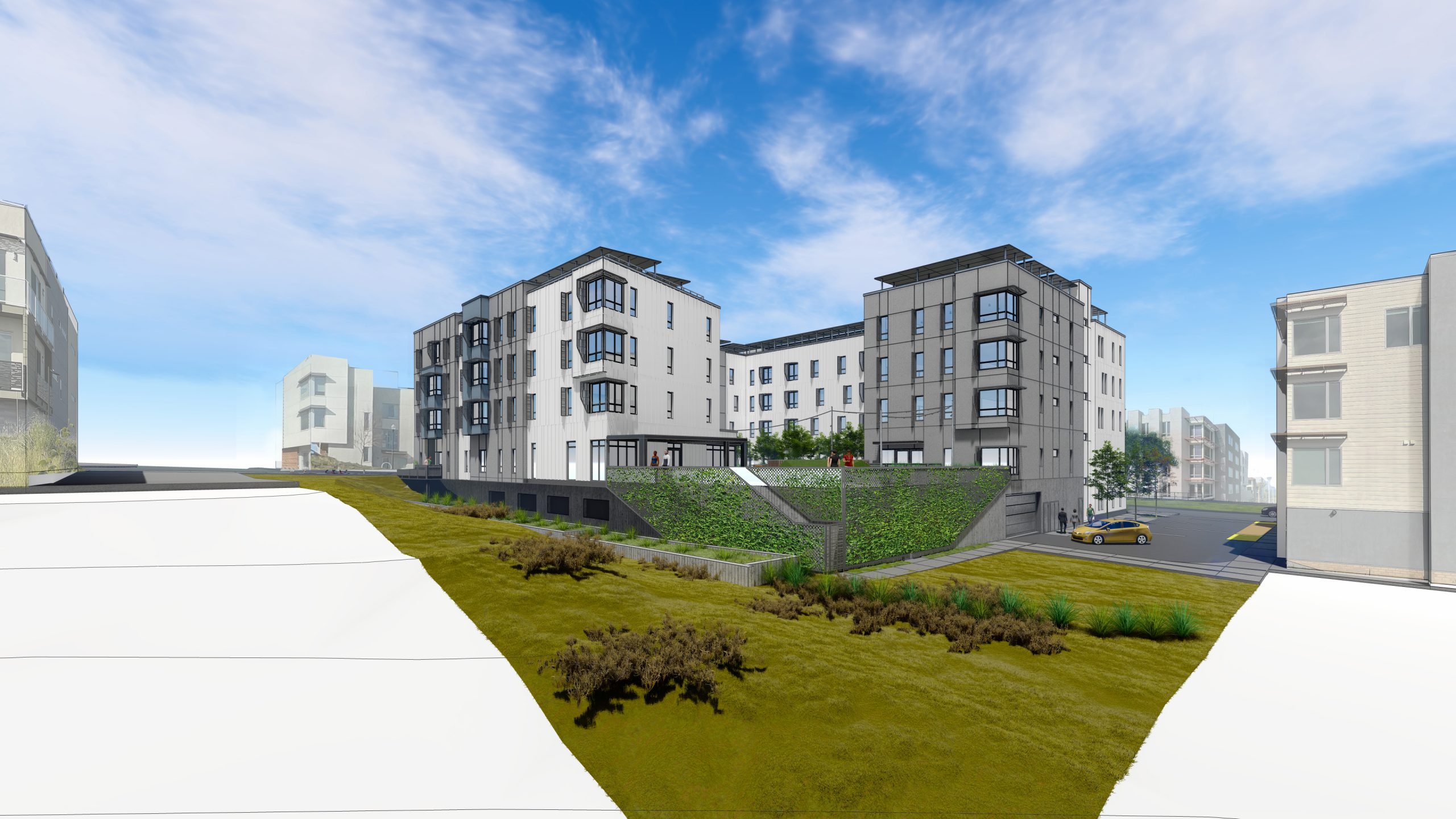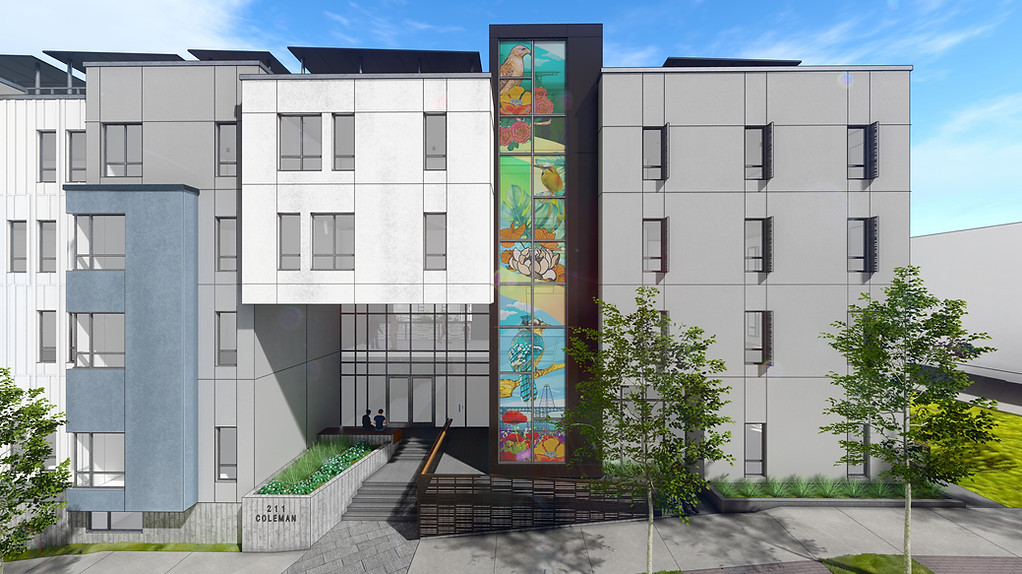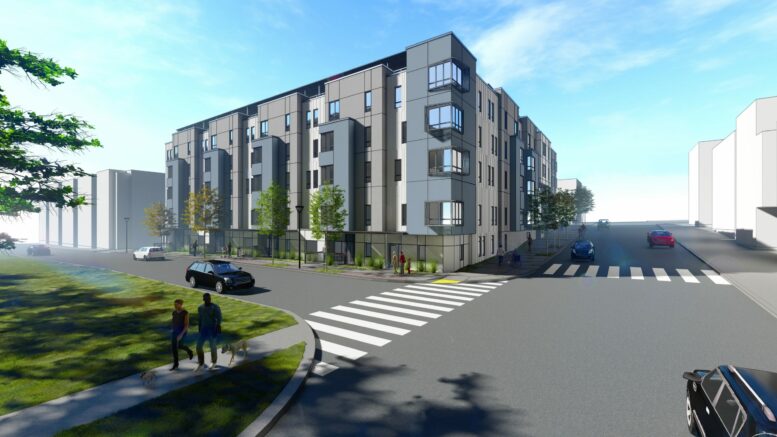Construction has topped out for 11 Innes Court in Hunters Point, San Francisco. The project proposal includes the development of a 100% affordable housing complex yielding a total built-up area of 19,792 square feet.
Mercy Housing California (MHC) and San Francisco Housing Development Corporation (SFHDC) are working in conjunction with the San Francisco Office of Community Investment and Infrastructure (OCII). Van Meter Williams Pollack LLP is responsible for the designs. Associate Architect Kerman Morris Architects LLP and Nibbi Brothers General Contractors are also on the project team.

11 Innes Avenue View via Van Meter Williams Pollack LLP
The project site is a parcel spanning an area of 0.45 acres. 11 Innes, formerly also known as Block 56, will bring 72 units of 100% affordable housing for families making between 35%-50% of the San Francisco Area Median Income. The community will include apartments ranging in size from studios to one-bedroom to five-bedroom apartments.

11 Innes Avenue Rendering via 11innescourt.org
One on-site apartment for building management is also proposed. 46 car parking spaces, 10 motorcycle/moped parking spaces, and 73 secure bike parking spaces will also be developed.
As mentioned on Van Meter Williams Pollack’s website, a mid-block break along Coleman Street functions as the site’s main entry while also allowing for vertical circulation and physical and visual connection between the open space and Coleman Street. The central courtyard is designed with a multi-purpose area, raised planter beds, tables, and barbecue provide outdoor activities, while also allowing residents to take in the site’s views. Off of the courtyard is a community room with views to the southeast. Other services included in the building’s plan are a Family Child Care unit on the ground floor, a Teen Center/Flex Space, bike storage, and a fitness room.
The site is a component of the Hunters Point Shipyard Phase 1 Redevelopment Project Area. The estimated construction timeline has not been announced yet.
Subscribe to YIMBY’s daily e-mail
Follow YIMBYgram for real-time photo updates
Like YIMBY on Facebook
Follow YIMBY’s Twitter for the latest in YIMBYnews






I could be wrong but I believe the address is 11 Innes Court, not 11 Innes Ave.