New permits have been filed to expand the Eritrean Community Church at 780 54th Street in North Oakland, Alameda County. The application states that the religious institution aims to replace its current single-story space with a “better, bigger, and modern church.” Local architect Kesete Kifle is responsible for the application and design.
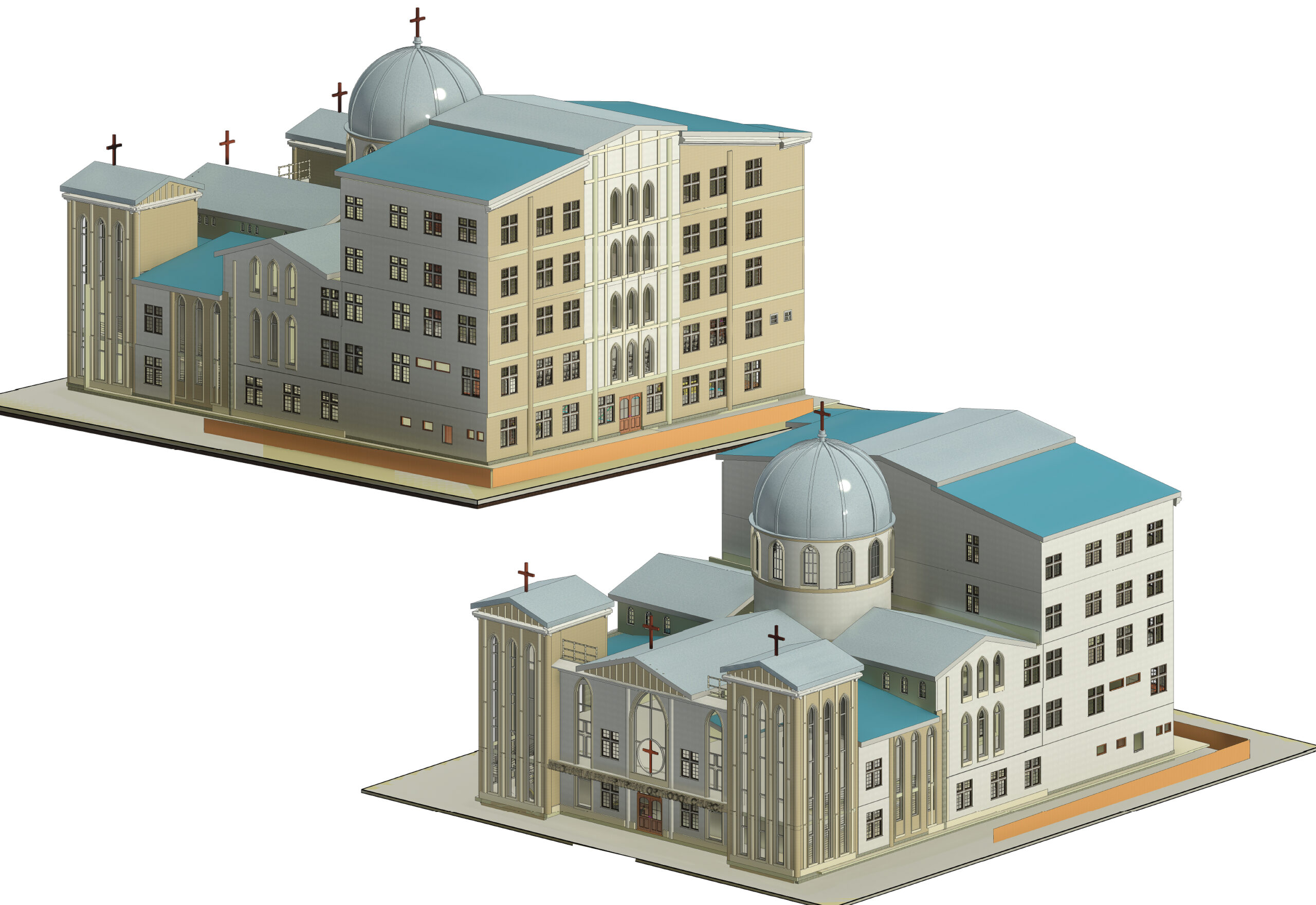
Eritrean Community Church separate perspectives, isometric illustration by Kesete Kifle
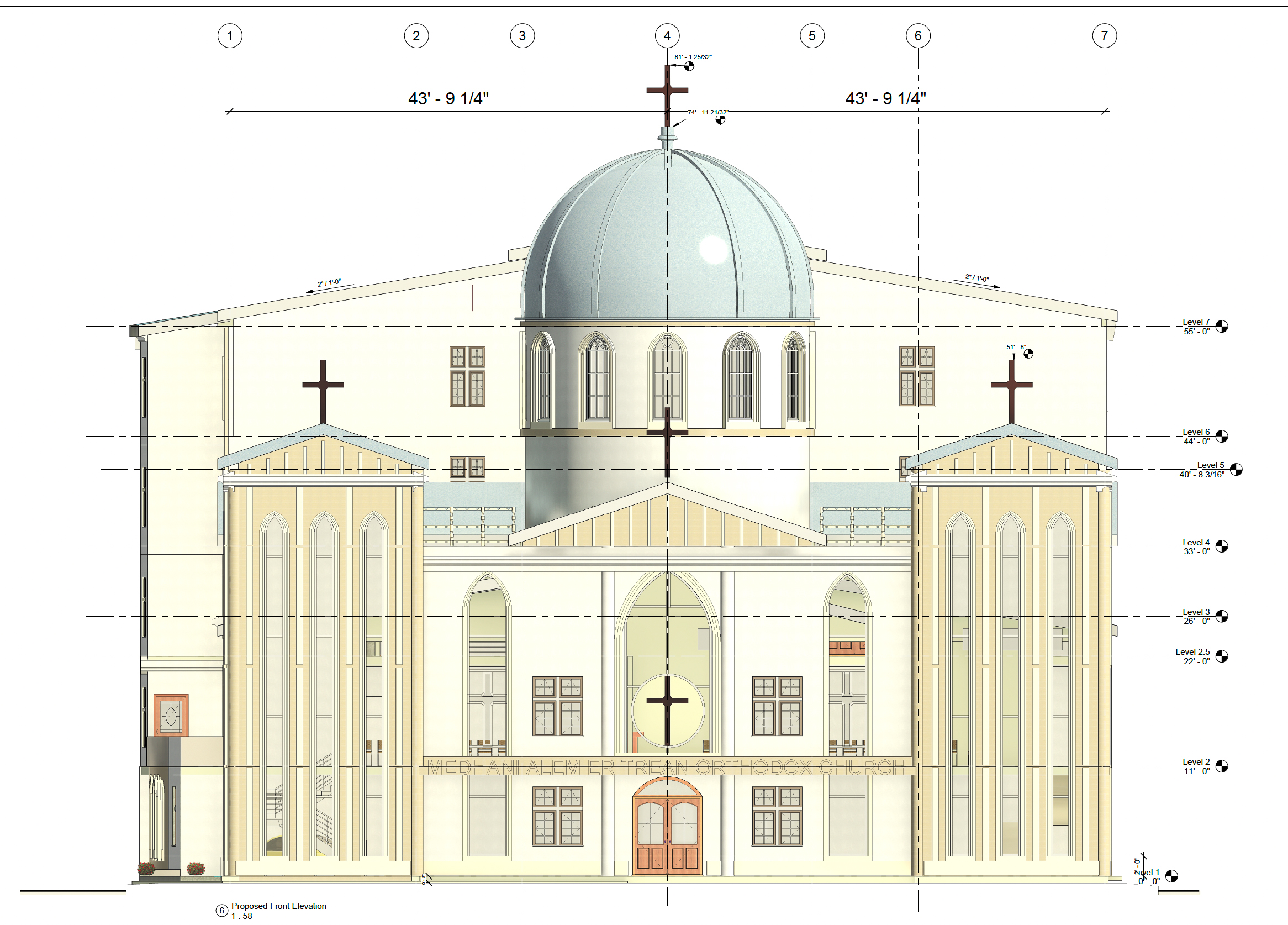
Eritrean Community Church front view along 54th Street, elevation illustration by Kesete Kifle
The proposal will replace the existing single-story facility and surface parking with a five-story church spanning 31,760 square feet. The complex will cover around 77% of the small 0.3-acre lot. The first level will be dedicated to the 20-car garage with showers. The large 340-seat prayer hall will be located on the second floor, which is complete with a nave and flanking transepts. A secondary reception hall and community space behind the transept will have a seating capacity for 170 individuals. Behind the domed prayer hall will be three additional floors filled with classrooms for the institution.
Illustrations by Kifle show the complex will adhere to familiar architectural vernacular, with two cross-topped towers flanking a grand entrance, framing the larger central dome. In the case of 780 54th Street, the cross will rise 83 feet above street level. Parking will be accessible from Martin Luther King Jr. Way.
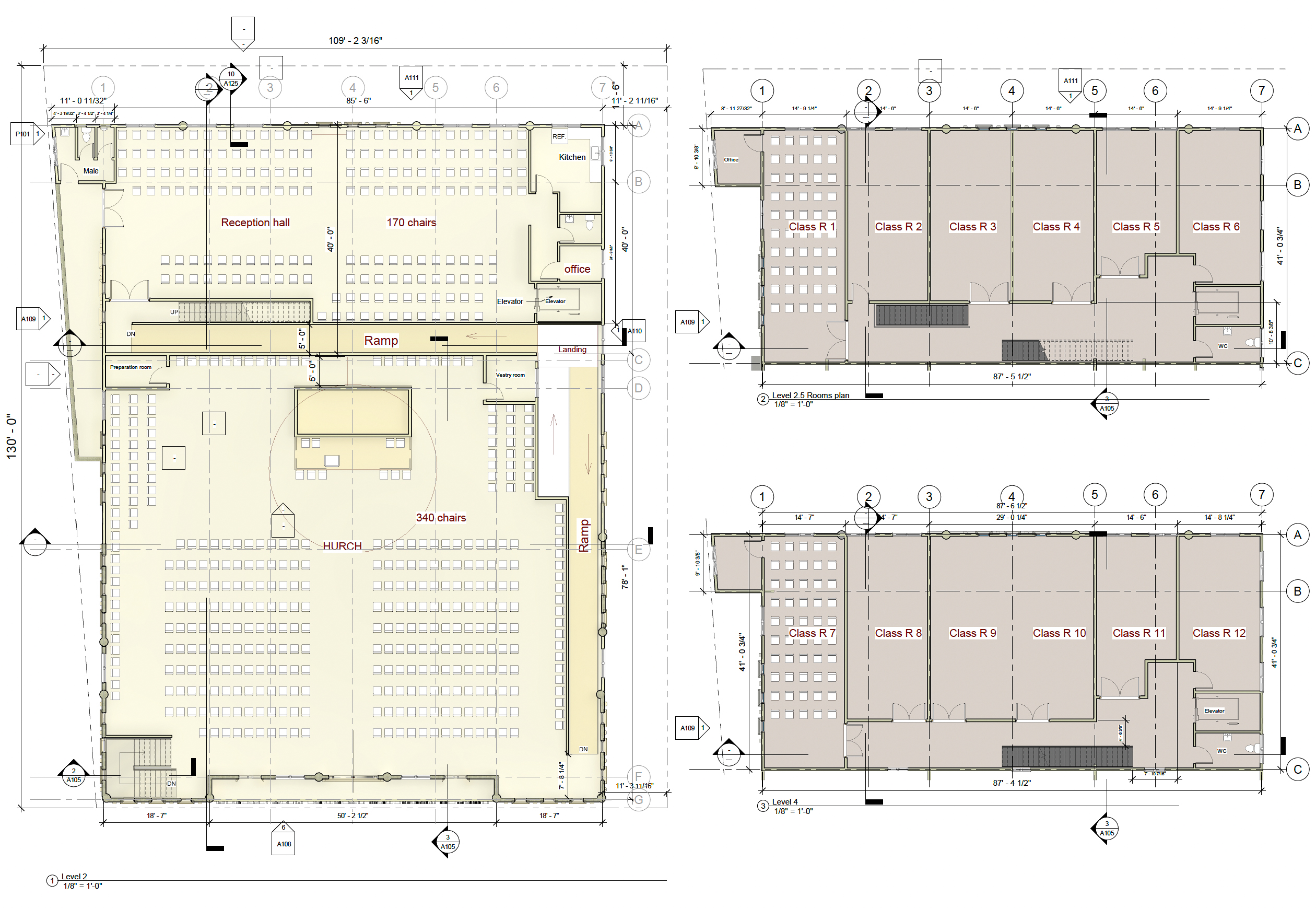
Eritrean Community Church floor plans, illustration by Kesete Kifle
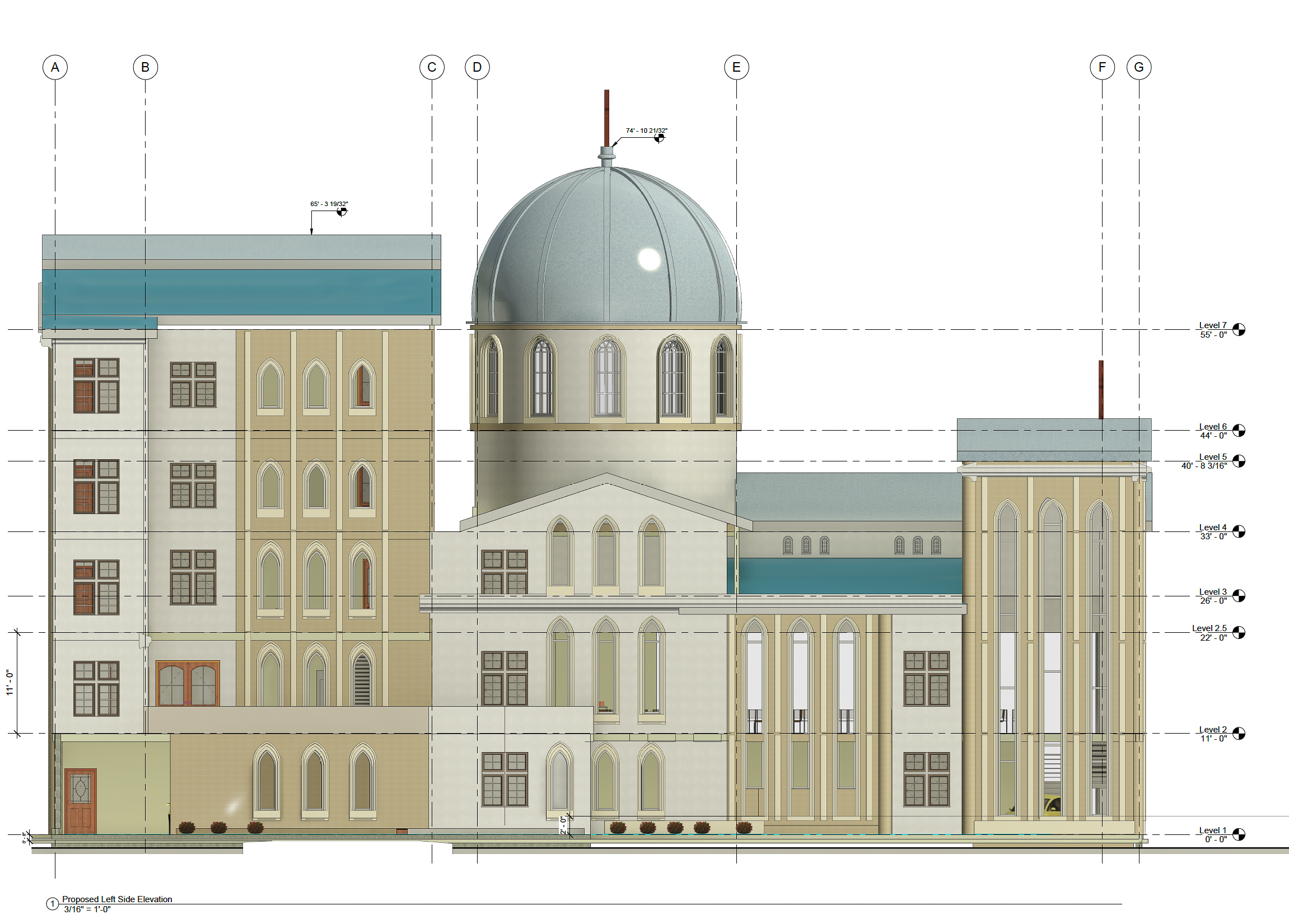
Eritrean Community Church elevation along Martin Luther King Hr. Way, illustration by Kesete Kifle
According to the project application, church prayer will occur on Sunday mornings from 6 AM to 10 AM. Religious studies for youth and possible rehabilitation services for youth will be scheduled weekly from 5 to 6 PM.
The Eritrean Orthodox Tewahedo Church is part of a long history of Eastern Christian faith, though the independent Eritrean church is almost as old as the young northeast African country. The church separated from the Ethiopian Orthodox Church in 1993, just a few months after the country of Eritrea gained independence from Ethiopia.
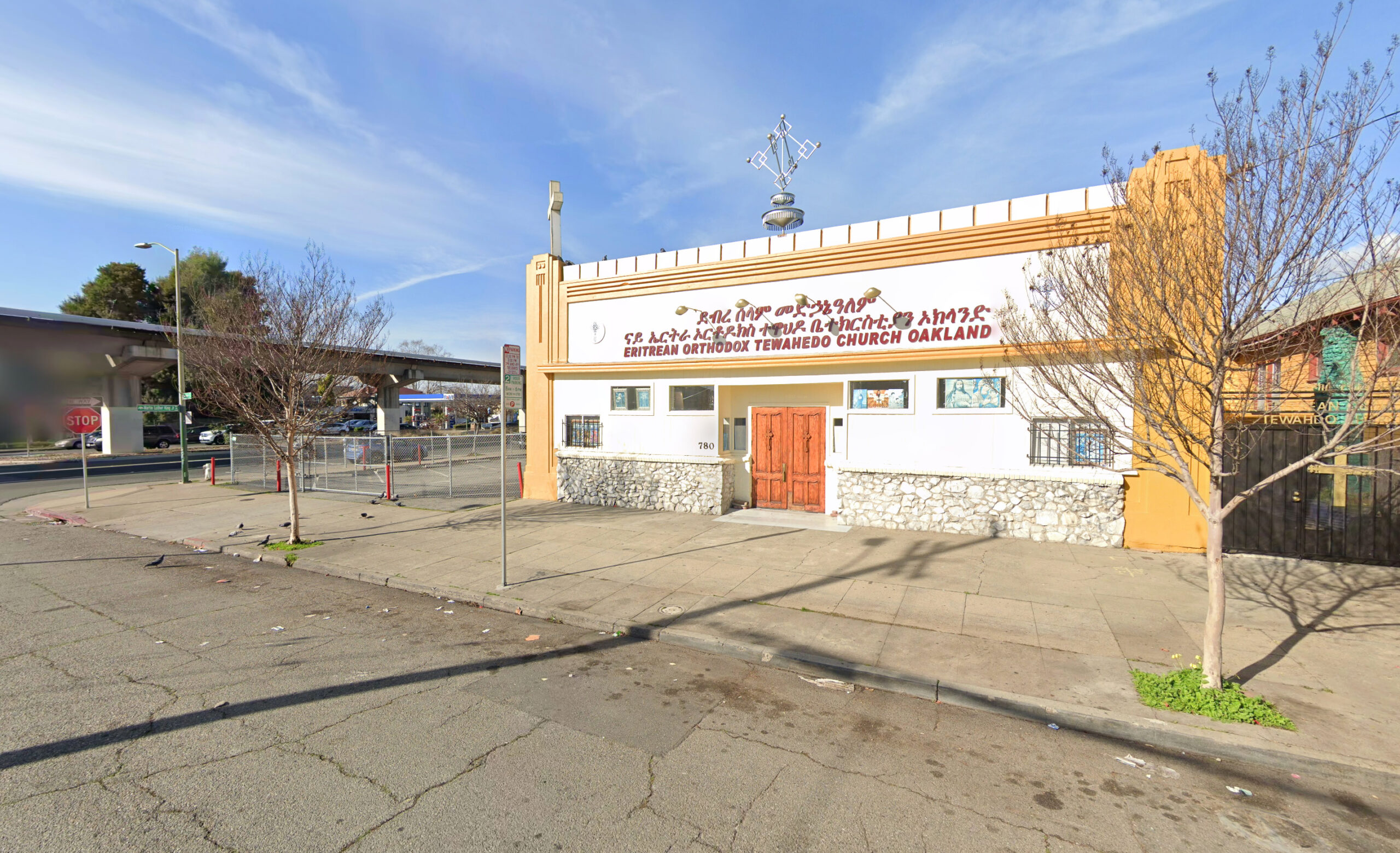
Eritrean Community Church existing condition, image via Google Street View
The estimated cost and timeline for construction have yet to be established. The project team has yet to reply to a request for comment.
Subscribe to YIMBY’s daily e-mail
Follow YIMBYgram for real-time photo updates
Like YIMBY on Facebook
Follow YIMBY’s Twitter for the latest in YIMBYnews

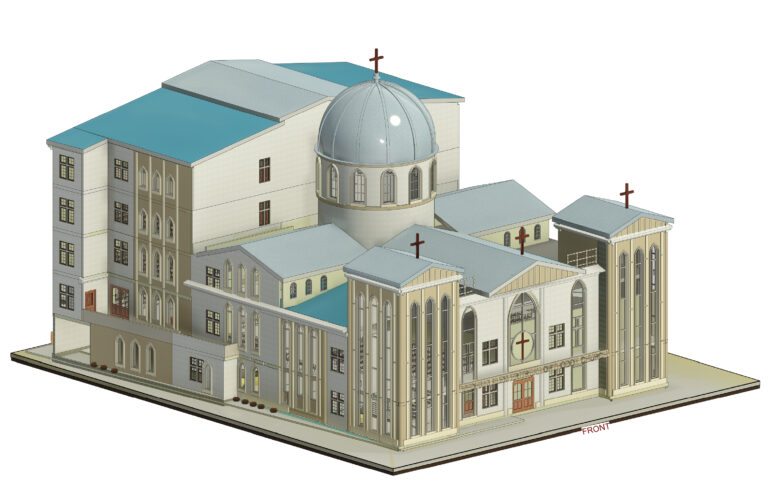




Looks like a bunch of buildings put together what a shame , suggest the congregation hires a more talented creative architect.
Glad to see a beautiful new building. Wish this community success.
Good to hear that amazing new building which is very vital and timely needed.
This is the one we want to establish for ERITREAN COMMUNITY IN USA. I AM GLAD TO SEE THIS PROJECT MODEL ON ACTUAL FUNCTIONING. OUR DREAMS BECAME TRUE. CONGRATULATION OUR COMMUNITY AGAIN.
I hope a stop light at mlk is part of this plan
Hey Body with the negative comment, this is for the zoning application and review purpose only. It is yet to be detailed.
Hey Frank (Mr. Negative comment). I have to tell you that I am one of the church members. It is our church. You don’t have any ideas why the church members needed “the bunch of floors” for. Since you are sounding like Mr. Perfect, I will give you a chance to bid for the design but you have to send us your resume with your some projects you may have designed before. Maybe we can offer you the job.
Stop giving false hope to people in need. This isn’t some fantasy; simply constructing a bigger building on top of the old one doesn’t mean the dream will become a reality. You know very very well that the church isn’t even situated in an ideal location. So why plan to build an even larger one there? Instead of dismissing the negative feedback, perhaps you should consider it. The poor people has been waiting for years, crowded into that small church, and this is the response they get? Shame…
I live on the same block as the church. Driving down the street when activities are occurring at the church is a nightmare. Building an even bigger church with a bit more parking will not fix the situation. The church needs a new, safer location with more space for its congregation.